
Designed by Vermont-based architecture studio- Birdseye- this cottage located on the South Fork of Long Island, in the town of Sagaponack, New York features a weathered wooden cladding reflecting a timeless patina that looks like the barns and sheds in rural areas. The wooden slats used to make up its façade were repurposed from old fences. Read more about this interesting project below at SURFACES REPORTER (SR):
Also Read: Use of Locally Sourced Timber With Reclaimed Glass and Steel Make This Pavilion an Exemplary of Bio-Based Construction | DP6 Architectuurstudio | Netherlands
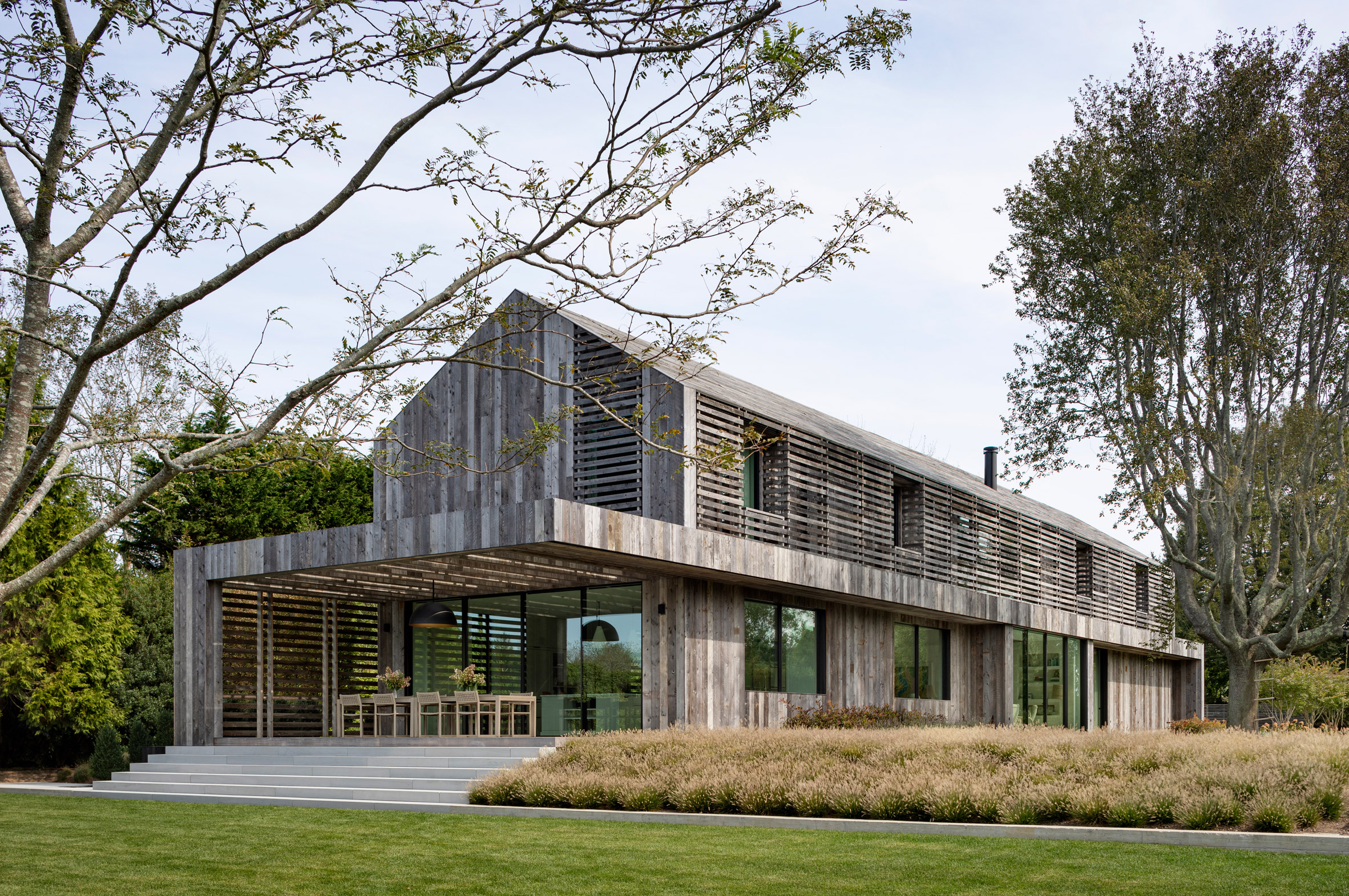 Birdseye took cues from the traditional constructions found in the area to design Lathhouse. "The architectural context of Sagaponack, New York is a unique layering of modernism, contemporary refinement, historicism and rural farmland," the studio expounded.
Birdseye took cues from the traditional constructions found in the area to design Lathhouse. "The architectural context of Sagaponack, New York is a unique layering of modernism, contemporary refinement, historicism and rural farmland," the studio expounded.
Influence of Traditional Vernacular Constructions
Timber laths or slats that cover the entire building were sourced from old fences. The idea was to develop a patina over time echoing the neighbouring buildings. These wooden slats are meant to provide shelter and natural ventilation at once.
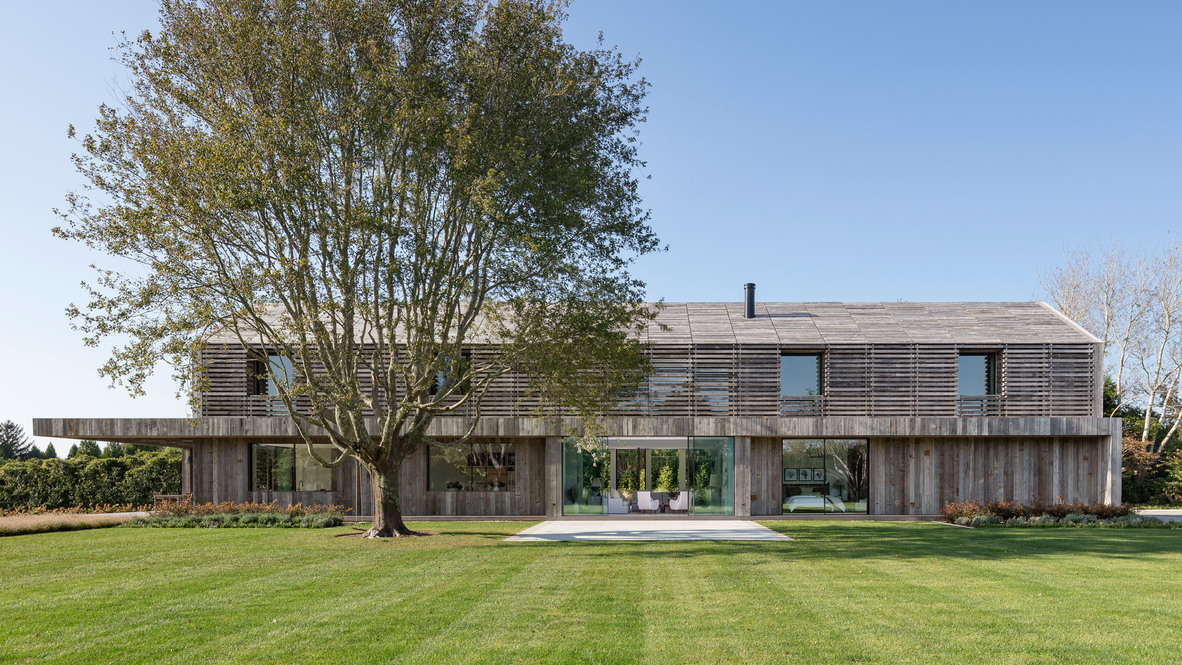 "The architecture of Lathhouse is conceptually inspired by the eponymous lath house; a traditional gabled farm structure made primarily of wood laths or slats spaced to reduce sunlight while permitting ventilation,” shares the firm
"The architecture of Lathhouse is conceptually inspired by the eponymous lath house; a traditional gabled farm structure made primarily of wood laths or slats spaced to reduce sunlight while permitting ventilation,” shares the firm
Similar wood details were also found remarkably in corn cribs, livestock shelters and drying barns, as per the firm.
Spatial Layout
The site features two structures- a residence and a pool house. The pool sits between a tennis court and the home and is defined by an extended cantilever that offers shade to an outdoor seating area.
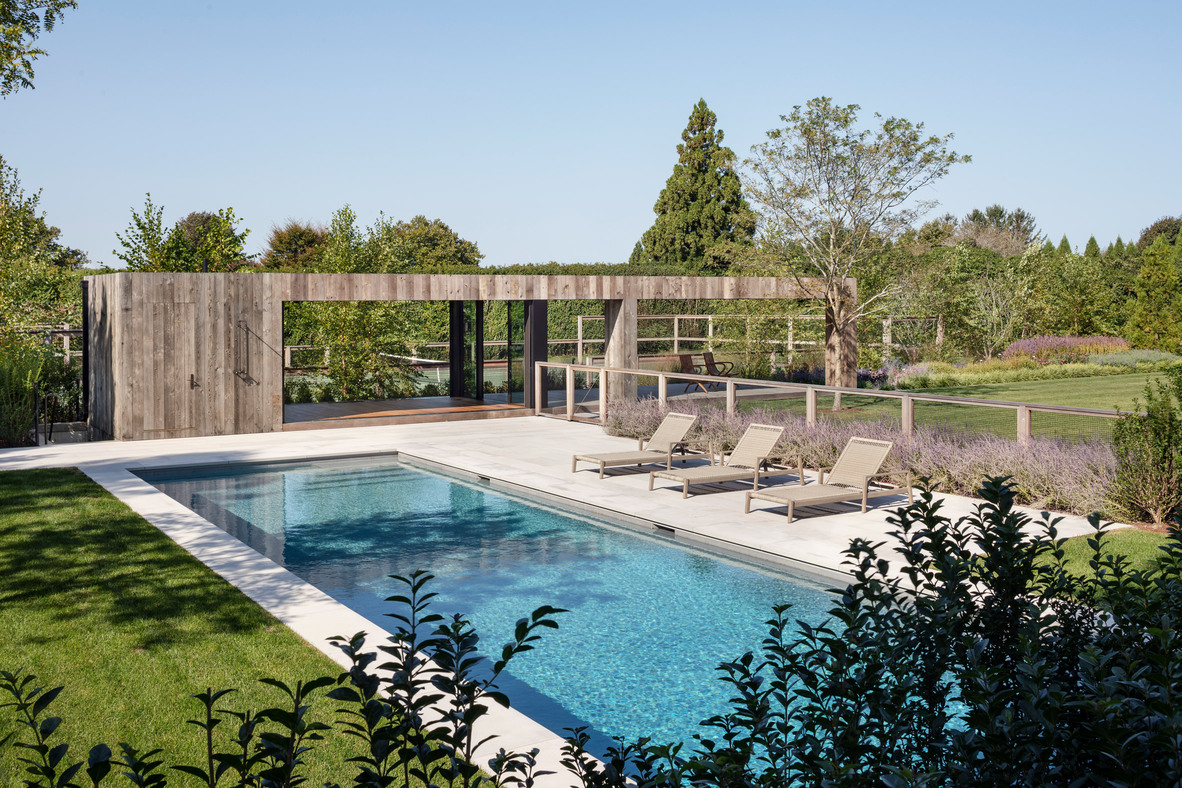 The abode contains three stories with seven bedrooms, including a bunk room that can accommodate many children.
The abode contains three stories with seven bedrooms, including a bunk room that can accommodate many children.
The main residence has three stories and seven bedrooms, including a bunk room that can have the capacity for many children.
Ground Floor
The ground floor features a guest bedroom while the remaining spaces are occupied by the home’s shared spaces. The double-height living area in the center of the building provides sweeping views of the surroundings.
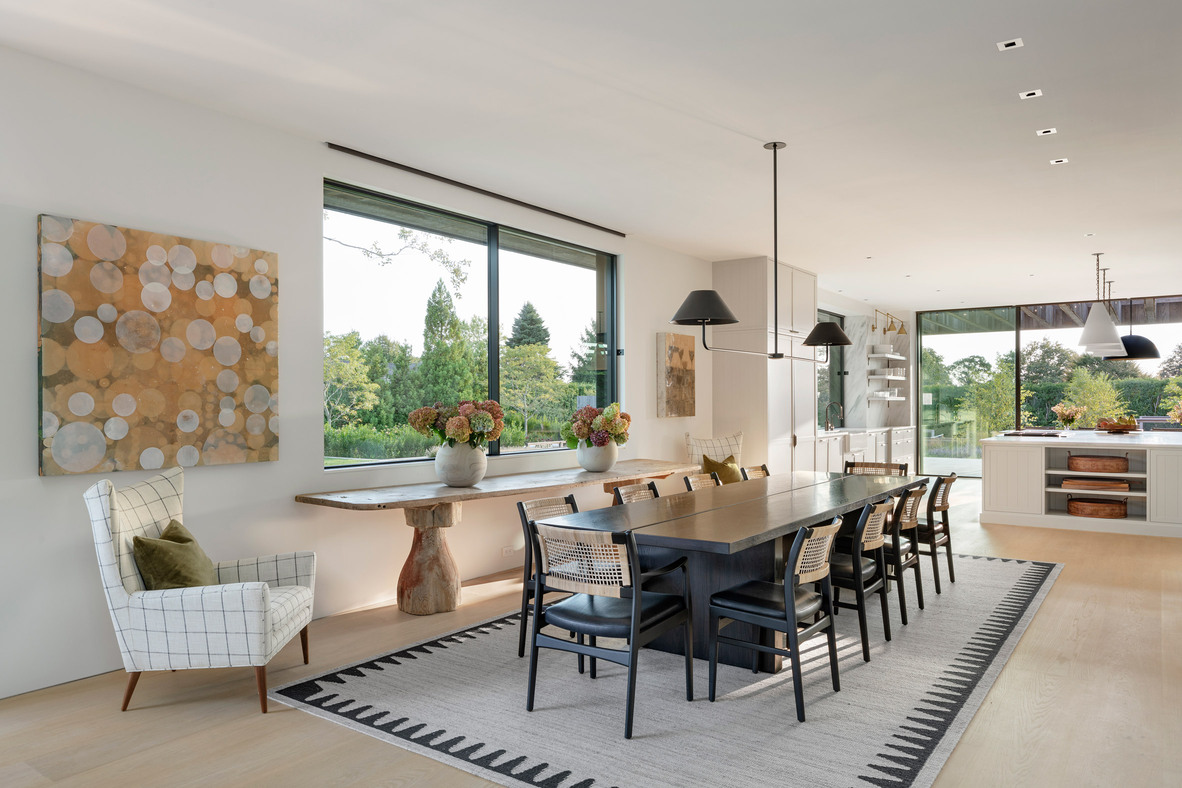 The west part of the house comprises an open-concept kitchen, living, and dining room. These open onto another outdoor dining area roofed by a large extension.
The west part of the house comprises an open-concept kitchen, living, and dining room. These open onto another outdoor dining area roofed by a large extension.
"Operable glass walls open to a large stone terrace off the living room and the kitchen opens to a wood-slatted, pergola-covered porch," said Birdseye.
Also Read: Reclaimed Steel, Cork And Timber Defines The Counterpace’s 2021 Serpentine Pavilion
Upper Floor
Four bedrooms sit on the upper level of the building, laid out along a corridor lit by large skylights covered by wooden slats. The upper primary suite is positioned above the living and dining area, overlooking the pool and tennis court.
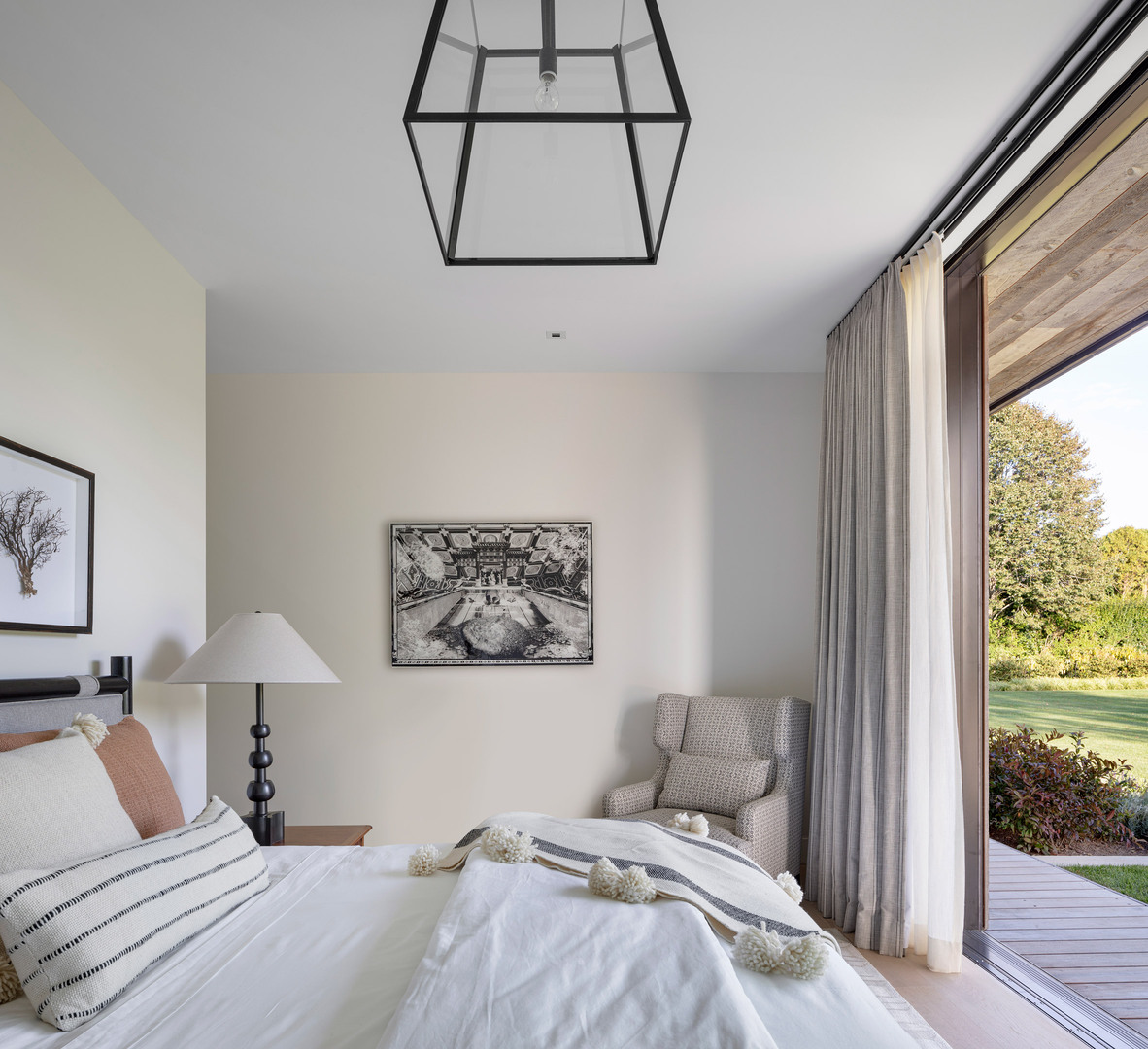 The structure has two separate staircases leading down to the basement level, which is divided into two areas. There is a door between these stairs, but different entrances offer each side more privacy. The home features pleasant neutral hues inside.
The structure has two separate staircases leading down to the basement level, which is divided into two areas. There is a door between these stairs, but different entrances offer each side more privacy. The home features pleasant neutral hues inside.
The opposite end contains a standalone guest apartment with its own ensuite. The cellar also encompasses a home gym and a playroom.
Other Sustainability Features
The project highlights several sustainability features apart from reclaimed timber slats.
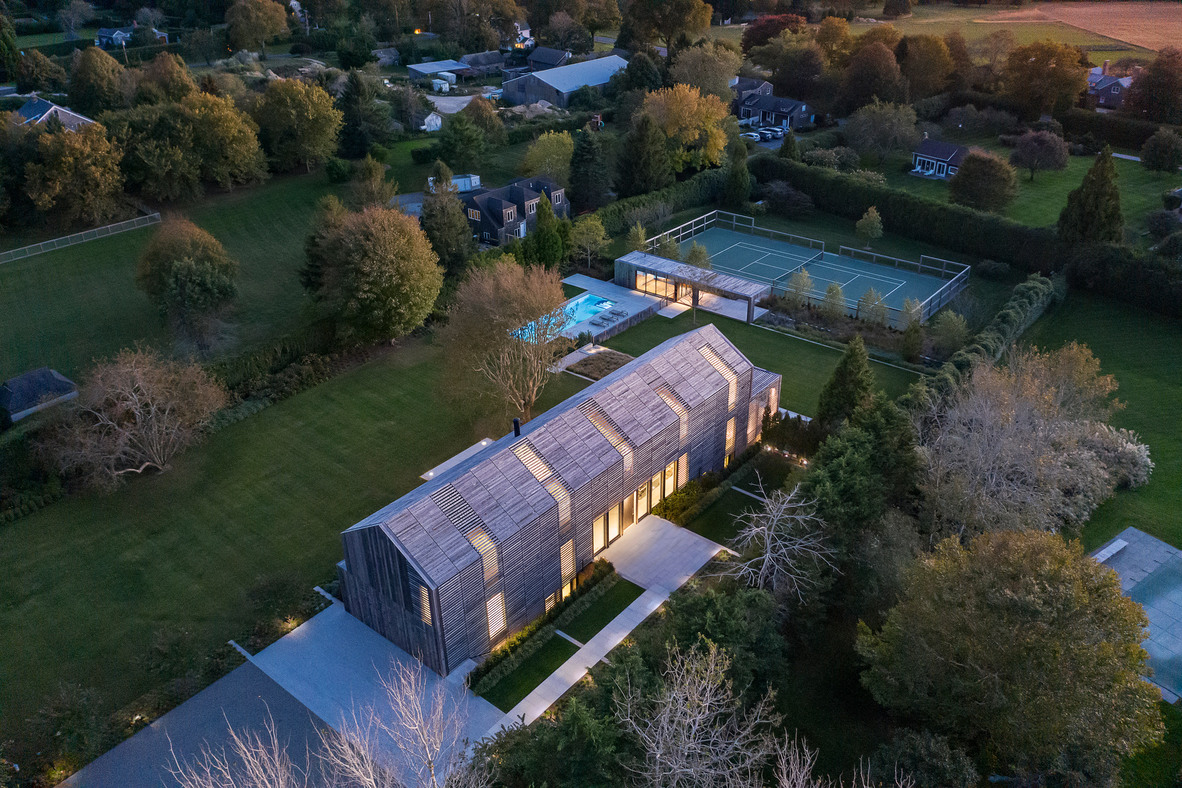 For instance, the house involves rainwater harvesting, geothermal heating and cooling system along with high-efficiency windows.
For instance, the house involves rainwater harvesting, geothermal heating and cooling system along with high-efficiency windows.
Project Details:
Architecture Firm: Birdseye
Landscape architect: Wagner Hodgson Landscape Architecture Survey: Barylski Land Surveying
General contractor: Wright & Co. Construction Inc.
Structural engineer: Engineering Ventures
Interior design: Brooke Michelsen Design
Photo Credits: Michael Moran unless stated otherwise
Keep reading SURFACES REPORTER for more such articles and stories.
Join us in SOCIAL MEDIA to stay updated
SR FACEBOOK | SR LINKEDIN | SR INSTAGRAM | SR YOUTUBE
Further, Subscribe to our magazine | Sign Up for the FREE Surfaces Reporter Magazine Newsletter
You may also like to read about:
Reclaimed Wood, Greenery and Striking Lightwell Characterise The Interiors of This Agro Office in Delhi Designed by 42 MM
Bushfire Salvaged Timber Is Used To Create This Pavilion In Albury, Australia by Akimbo Architecture
and more…