
Built for the Floriade 2022 horticultural expo as the Dutch government’s pavilion, this bio-based pavilion by DP6 Architectuurstudio showcases the wonderful use of natural materials in contemporary creation. The Natural Pavilion showcases the exemplary use of locally sourced wooden beams, reused glass obtained from a government building and recycled steel joints. Read more about the project below at SURFACES REPORTER (SR):
Also Read: 2000 Recycled Plastic Ice-Cream Tubs Build The Facade of This Microlibrary in Indonesia
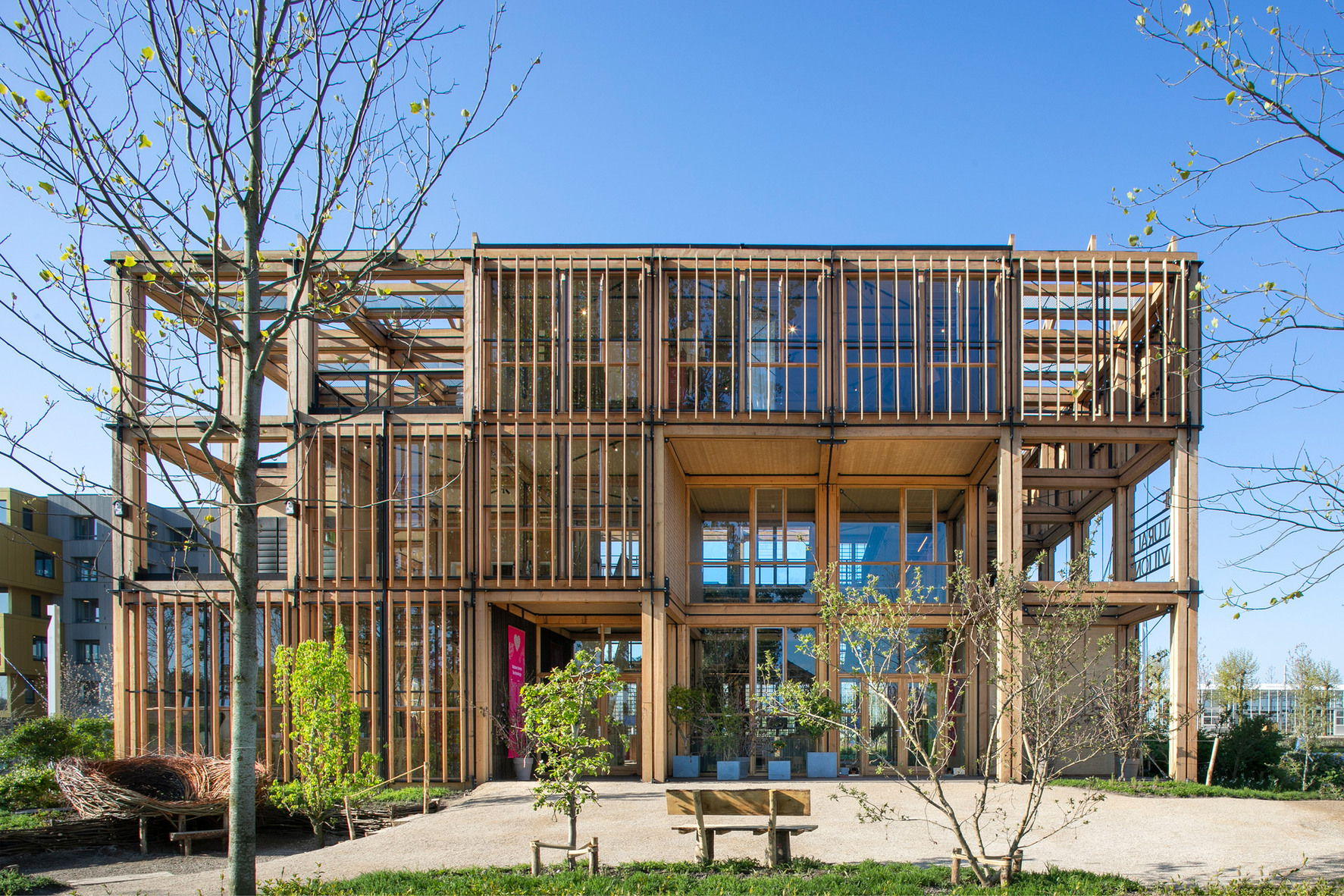
Responding to the Expo’s 2022 theme of ‘Growing Green Cities’, The Natural Pavilion by DP6 Architectuurstudio showcase the amazing use of green materials. The Floriade is a world horticultural exhibition that takes place in the Netherlands once a decade and is organized to showcase several sustainable building concepts in the country.
Finding A Solution For Spatial Issue
The project is aimed to find a solution for the spatial challenge- house shortage- the country is facing. Further, the expo is also required to restore biodiversity, design something that adjusts to the regular climate changes and allows people to switch to more sustainable energy and products.
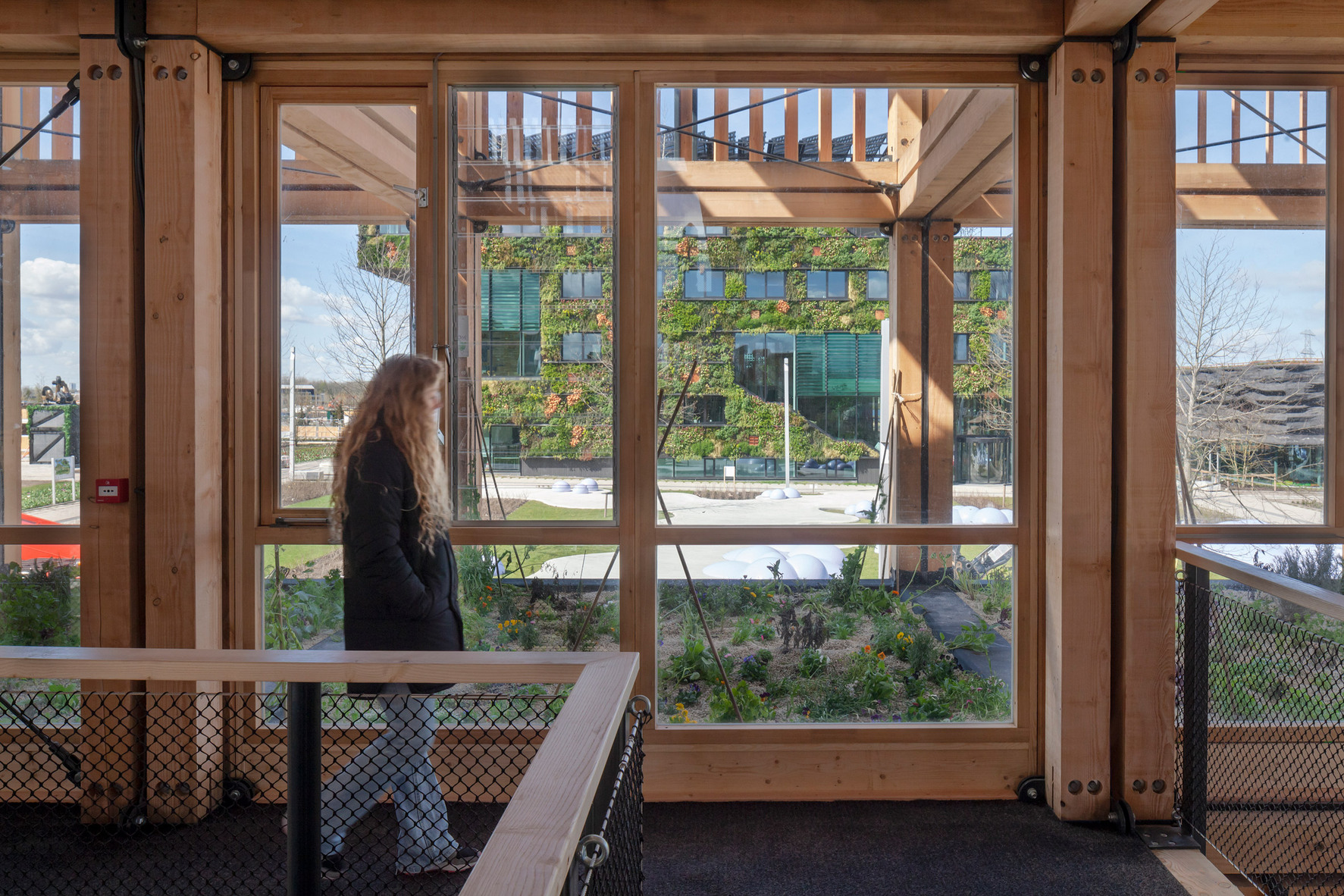
The pavilion is an example of innovative bio-based construction and promotes bio-based alternatives for construction. "[It] demonstrates how circular, bio-based and energy neutral housing, schools and offices can rapidly be developed on an industrial scale, incorporating a wide variety of green elements,” explained DP6 Architectuurstudio.
Material Palette
The firm used locally sourced wood to craft the framework of the structure featuring a matrix of indigenous beams that are joined with standardised, recycled steel joints.
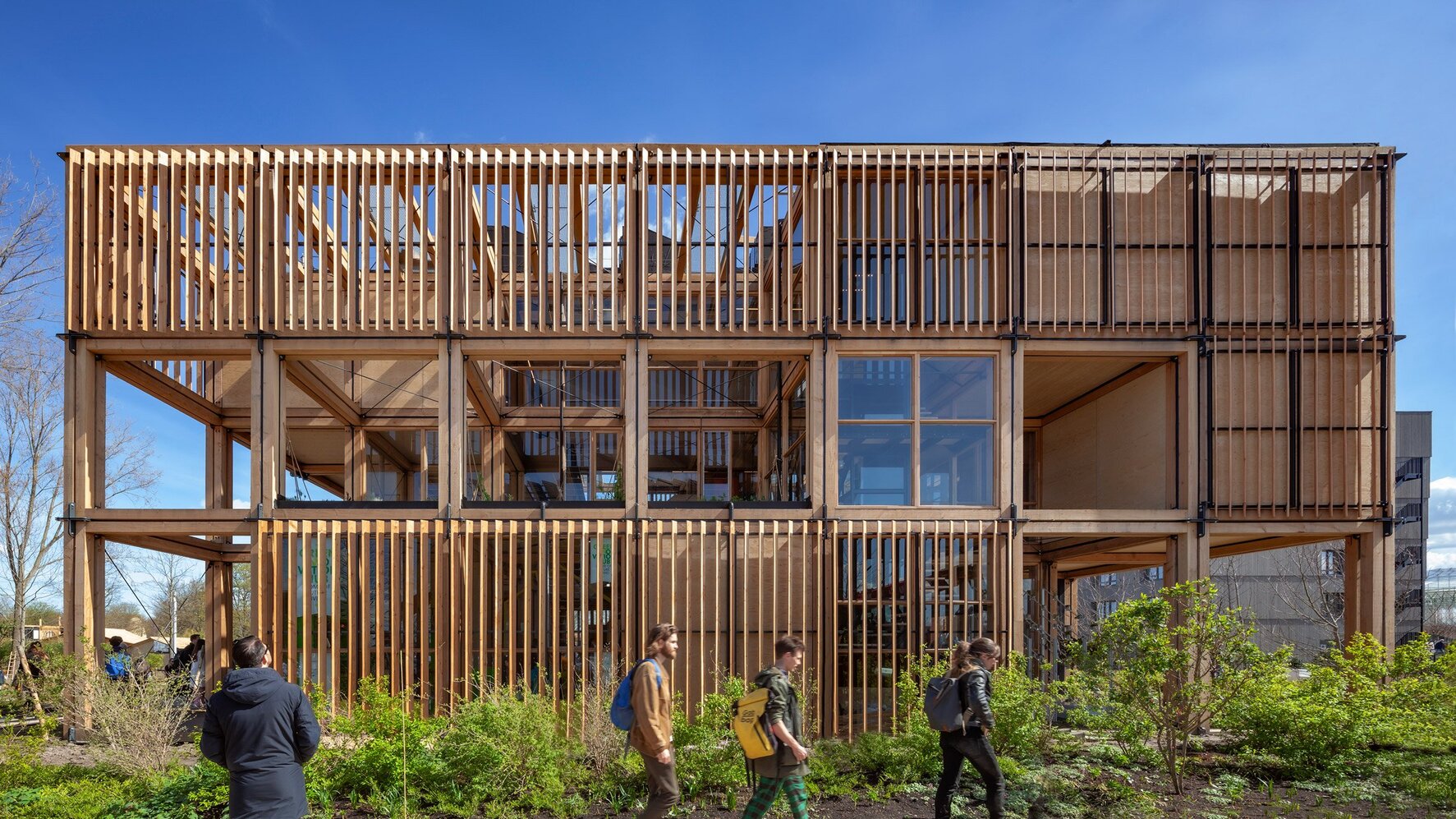
The grid-like structure is made up of a variety of naturally sourced and renewable materials, including walls and floors designed out of cross-laminated timber, while the windows are made with reused glass obtained from an old government construction in The Hague.
"The environmental impact of the pavilion is kept to a minimum through the combination of bio-based and reusable materials, maximal reduction of resource-use, a light foundation of wooden piles, and integration of green elements into the building," the architects added.
Also Read: Made from 100% Recycled Post-Consumer Plastics, This Outdoor Seating Offers Endless Configurations | H-Bench
Prefabricated Framework
The entire framework including wall elements is all 'plug-and-play' prefabricated in the workshop, causing an extremely low carbon footprint, as per the architects.
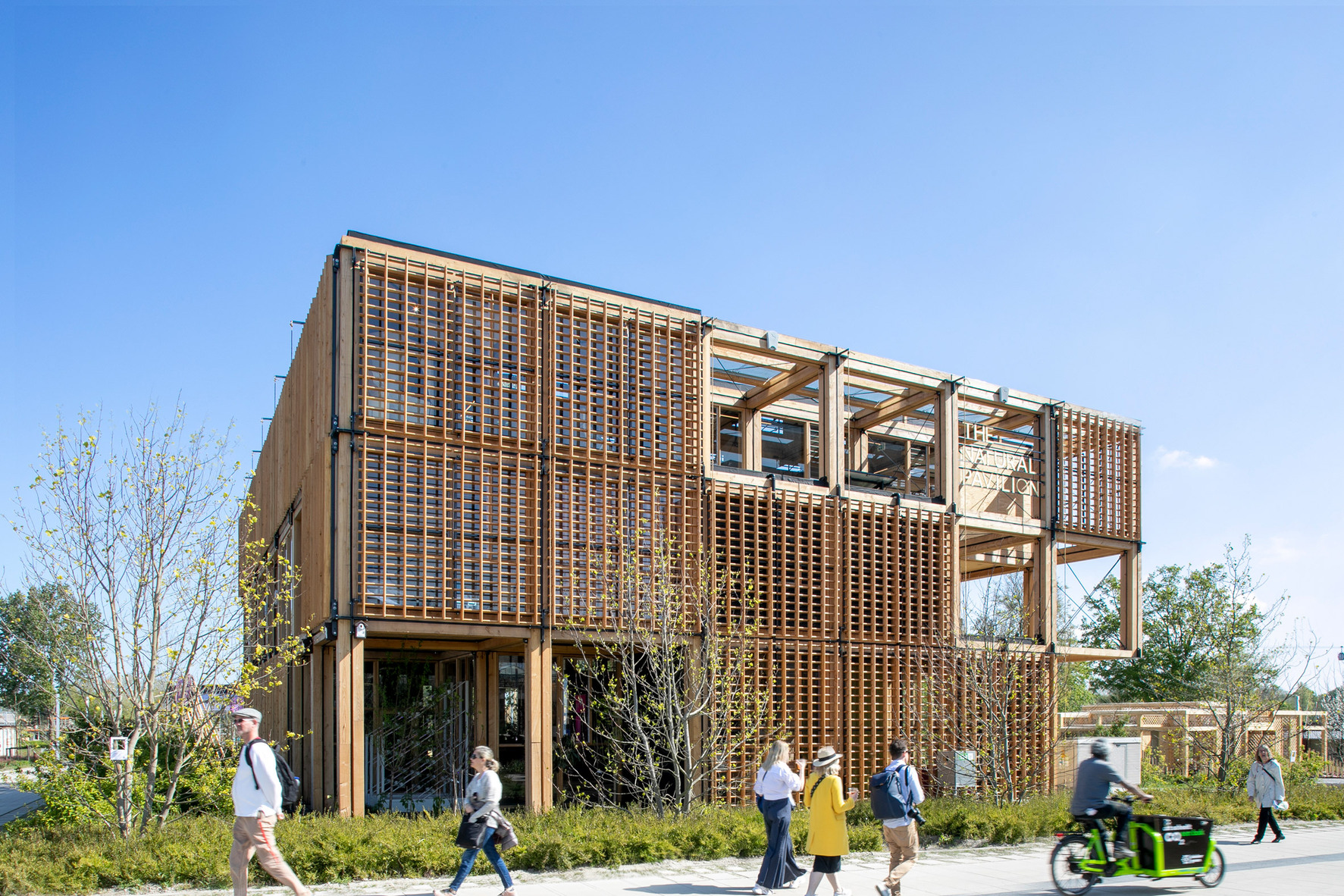 They further mentioned that the prefabricated elements are easily transferable due to their low weight and can be stacked up to 80 meters in height. Such type of system can be used in the future to create more eco-friendly and sustainable buildings.
They further mentioned that the prefabricated elements are easily transferable due to their low weight and can be stacked up to 80 meters in height. Such type of system can be used in the future to create more eco-friendly and sustainable buildings.
Further, all the elements are bio-based, fully circular, and easily recyclable hence they don’t have any negative impact on the environment.
Inside the Pavilion
The interiors of the pavilion are designed in a way that offers pleasant environment to the visitors with the requirement of minimal artificial cooling or heating.
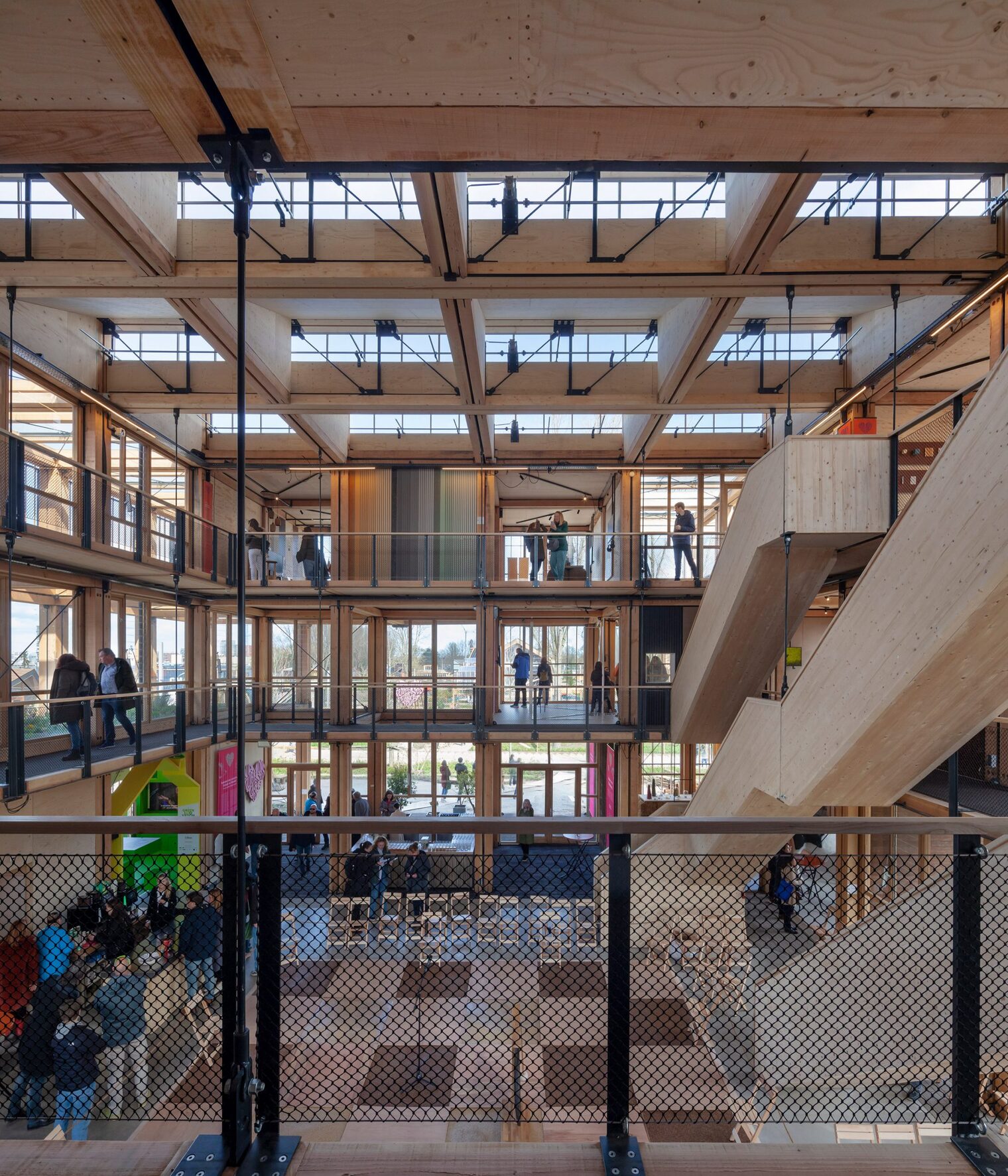
Further, the wooden louvers on the façade allow ample amount of daylighting inside the spaces while minimizing direct sunlight. As the glass louvers on the façade are self-adjusting, they also help in the natural movement of air inside the pavilion.
Besides, the timber sawtooth roof has skylights that ensure soft daylight reaches down to the spaces. The roof has operable partitions of glazing that also facilitate the natural cooling process.
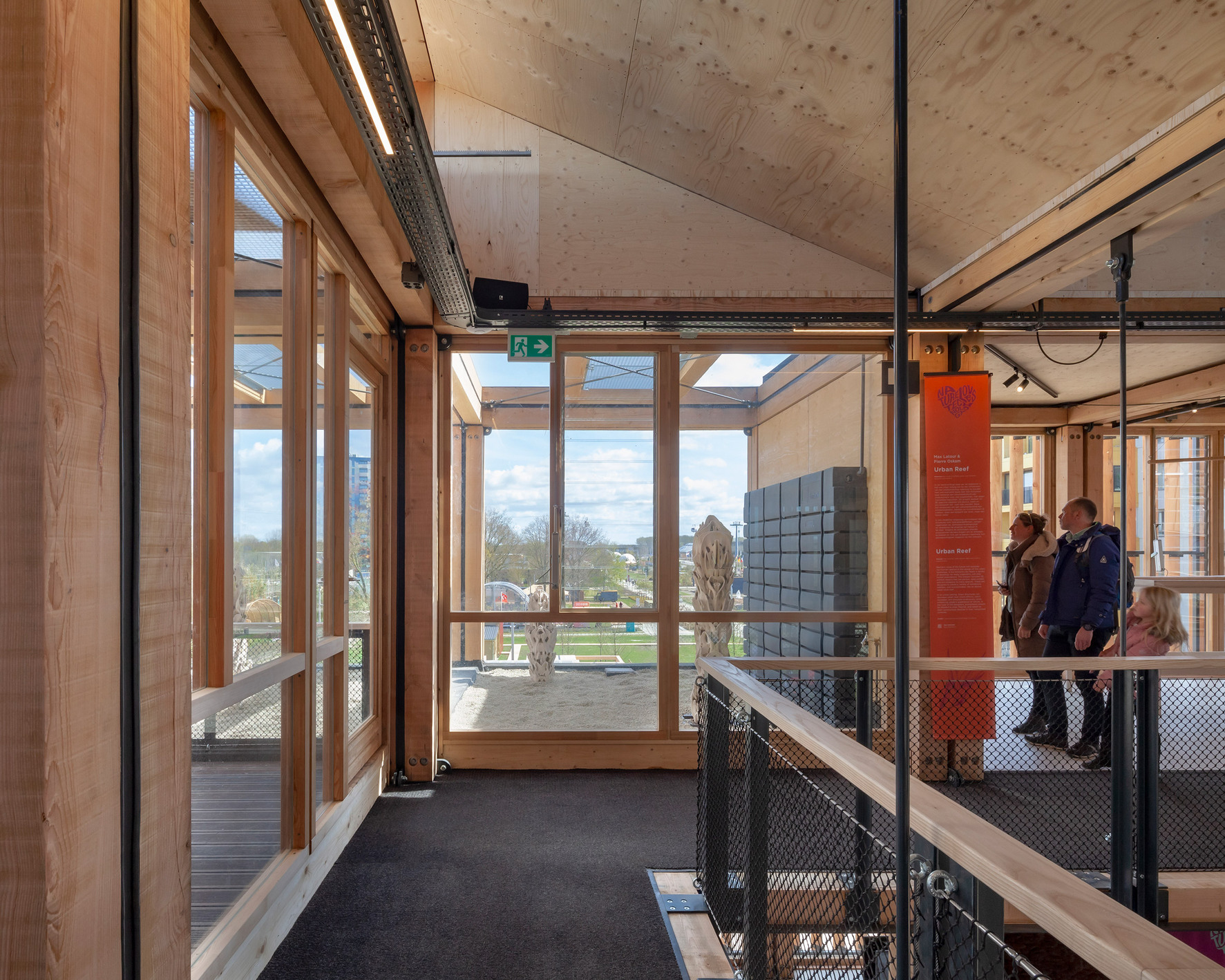 Internal walls of the structure are built of waste materials from horticulture or agriculture such as spinach seeds, flax, straw and paprika stems.
Internal walls of the structure are built of waste materials from horticulture or agriculture such as spinach seeds, flax, straw and paprika stems.
Green plants surround the area of the pavilion and its premises to support biodiversity. Even the nesting facility also offers shelter to birds. The structure contains solar cells on its roof that generate energy for the pavilion, while the harvested rainwater is used in the garden and other building chores.
The structure will stay in place till the Floriade Expo concludes on 9 October 2022. It will be then disassembled and rebuilt as an exhibition space and film theatre in different Dutch nature reserves over the next three years before its parts are used in the formation of a research institute for urban food in Almere called FlevoCampus.
Project Details
Project : The Natural Pavilion
Architecture Firm: DP6 Architectuurstudio
Photo Courtesy: Scagliola Brakkee.
Keep reading SURFACES REPORTER for more such articles and stories.
Join us in SOCIAL MEDIA to stay updated
SR FACEBOOK | SR LINKEDIN | SR INSTAGRAM | SR YOUTUBE
Further, Subscribe to our magazine | Sign Up for the FREE Surfaces Reporter Magazine Newsletter
You may also like to read about:
Designer Uses Recycled Newspaper to Create Sturdy Bricks and Furniture | PaperBricks
86.6 m Tall Ascent to be the Tallest Timber-Concrete Building in the World | Korb + Associates Architects
This Biophilic University in Switzerland is Made Entirely of Mass Timber | 3XN and Itten+Brechbühl | Ecotope
and more…