
The eye-catching facade is the star of this dwelling in Maharashtra designed by Prasanna Morey, Founding Principal of PMA Madhushala, and her creative design team in Maharashtra. The owners- the present heirs- wanted to carry forward the honour and lineage of a family of Maratha sardars and desired a home “that is an ornament of pride, standing strong in their ancestral grounds, beyond the crowds of the city, and secure as a fortress” for their collective family. Bearing this in mind, the firm designed a distinctive structure on a 1.2 acre of land that originates with the idea of a ‘Gadi’ (land fortress), a thick wall made from stone and brick enveloping the house to offer security in the far lands but within itself. The combination of both materials is further enhanced with openings made like honeycomb loop structures with brick curves, giving the entire structure a crown-like appearance.
Apart from giving a modern twist to the traditional design, the studio has also ensured to incorporate passive design techniques such as the wind towers for natural cooling and multiple internal courts with plantation and openings producing the ‘Venturi effect. In addition, the building also has solar panels on its sloping roofs, rain water harvesting system, proper sewage treatment and parking shed. The architect has shared detailed info about this beautiful abode with SURFACES REPORTER (SR). Take a look:
Also Read: The Rippling Artistic Brick Walls Accentuate the PMA Madhushalas Community Center in Pune
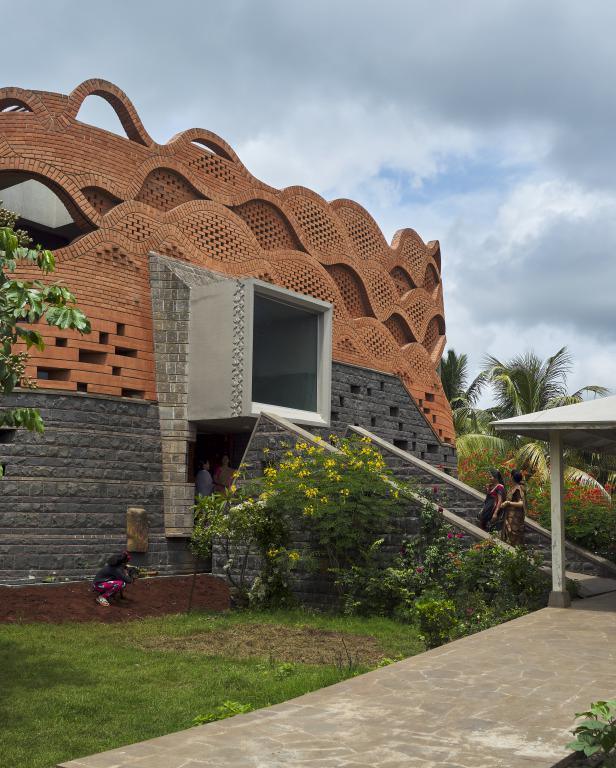 For generations, the owners and his family- have been living in the traditional ‘Wadas’ and have developed a lifestyle of a similar understanding of a protected envelope, internal courts, large external open areas and farming.
For generations, the owners and his family- have been living in the traditional ‘Wadas’ and have developed a lifestyle of a similar understanding of a protected envelope, internal courts, large external open areas and farming.
Accordingly, they wanted an architectural manifestation on a 1.2 acre of land, for their family to create an inward environment that will be independent and self-sustain its existence. Thereby in its very principle, there is an attempt to find a link between the traditional understanding and the modern-day life.
A Fresh Take on Traditional Style
The design philosophy draws inspiration from the regional house form called ‘Gadi’, its elements, spatial planning and details of ornamentations and fenestrations. ‘A Gadi’ is like a small fortress with thick walls secured from outside, with internal courts, balconies, common areas that create an interesting hierarchy of open, semi-open and enclosed spaces.
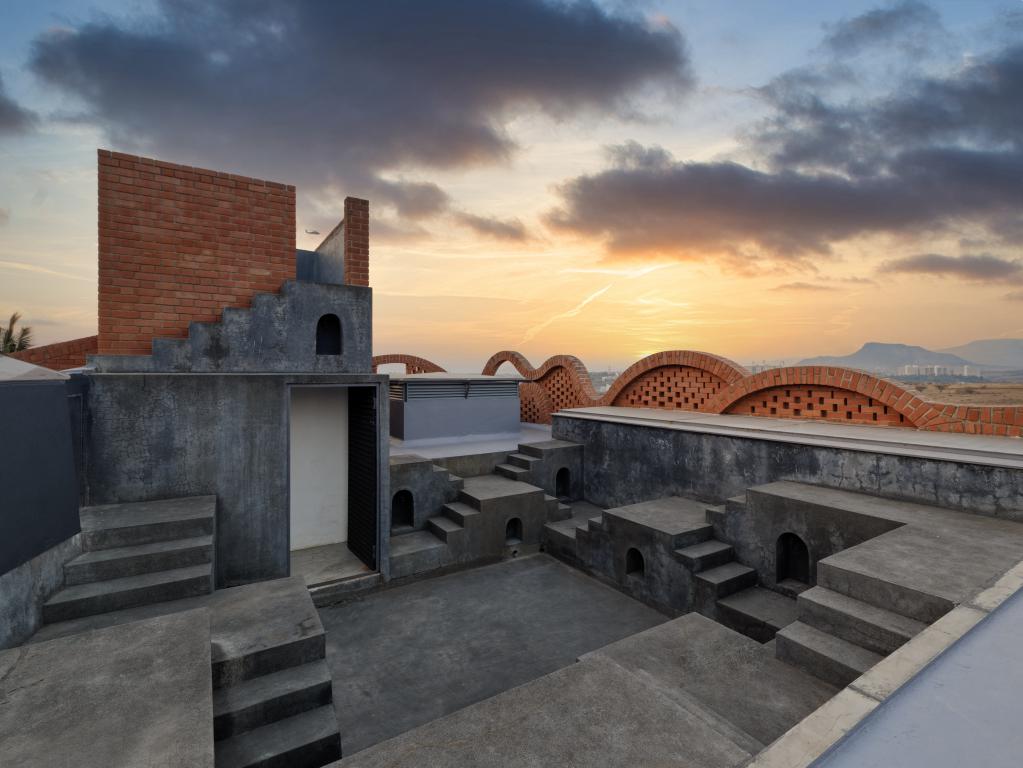 All these elements are then redefined to find solutions that cater to the present modern needs and construction systems.
All these elements are then redefined to find solutions that cater to the present modern needs and construction systems.
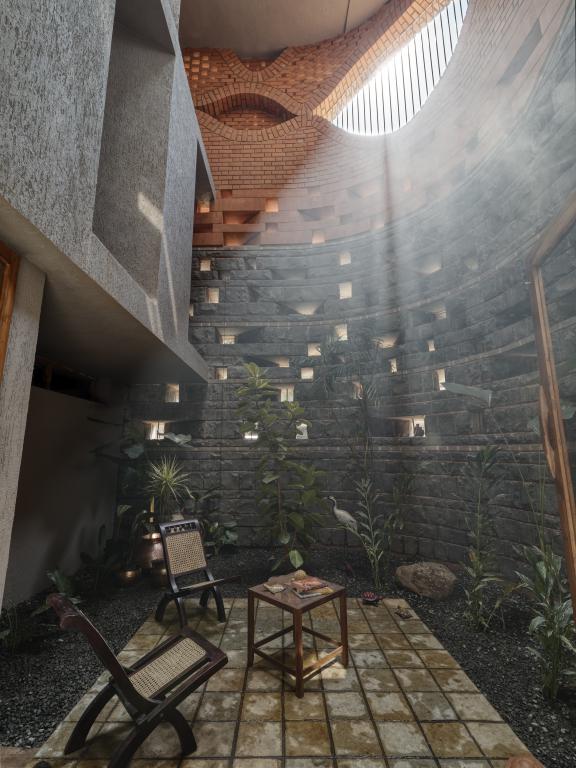
In this process, where architecture is serving the present needs while imbibing traditional understandings, the building then emerges as a timeless entity.
Khand Influenced Spatial Organization
The spatial organization is inspired from the ‘Khand’ – a module derived from functional space required for a single person in traditional architecture, where a set of proportions and grid have been put in place, that can be modified with different spaces and their purpose.
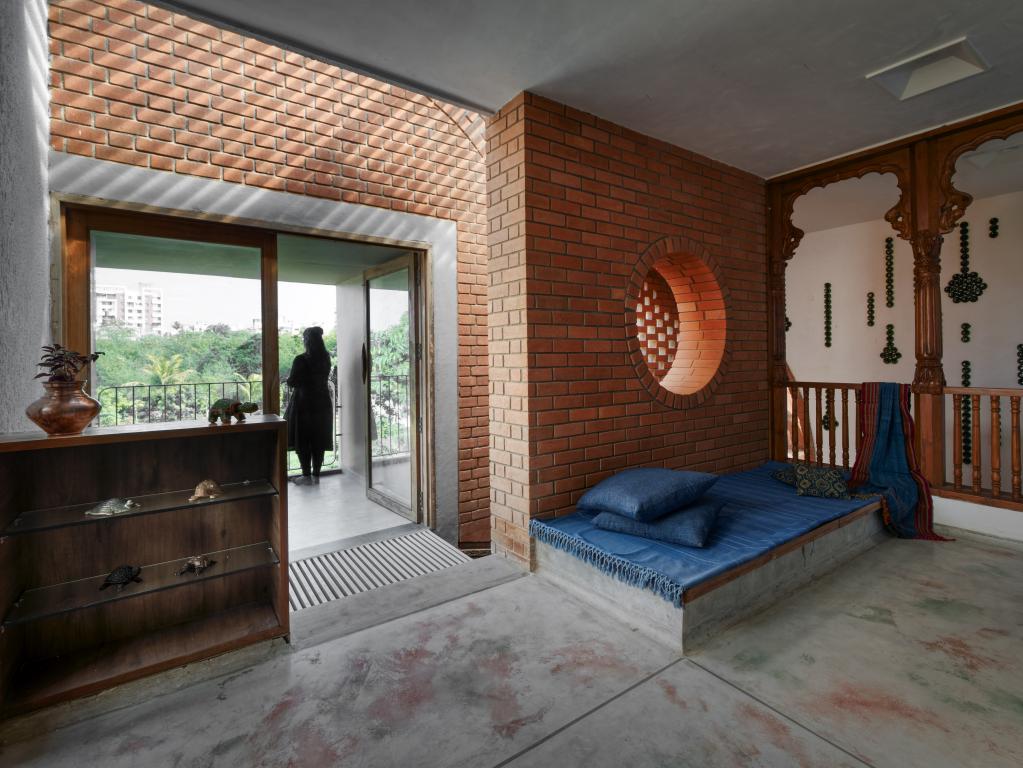
These modules are then arranged in a cruciform, retaining the corners as breather extensions that are open to the sky and specifically articulated to create different experiences and cater individual functions.
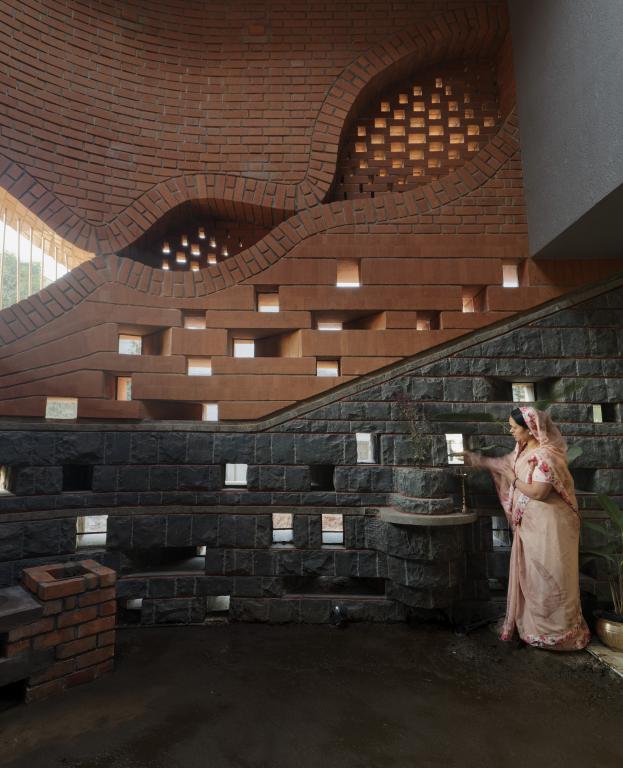 Further these modules transform as ascending volumes into levels that are transitioned with steps morphing along the functions and are bound together as amorphous entities into the vertical space.
Further these modules transform as ascending volumes into levels that are transitioned with steps morphing along the functions and are bound together as amorphous entities into the vertical space.
A Graceful Amalgamation of Brick and Stone
The structural form is inspired by ‘Gadi’ (land fortress), a thick wall made from stone and brick covering the entire house to offer security and privacy. The structural characteristics of brick and stone are considered with respect to traditional understanding. The walls are built with horizontal bands layered upon vertically for ease in construction with varied spacing.
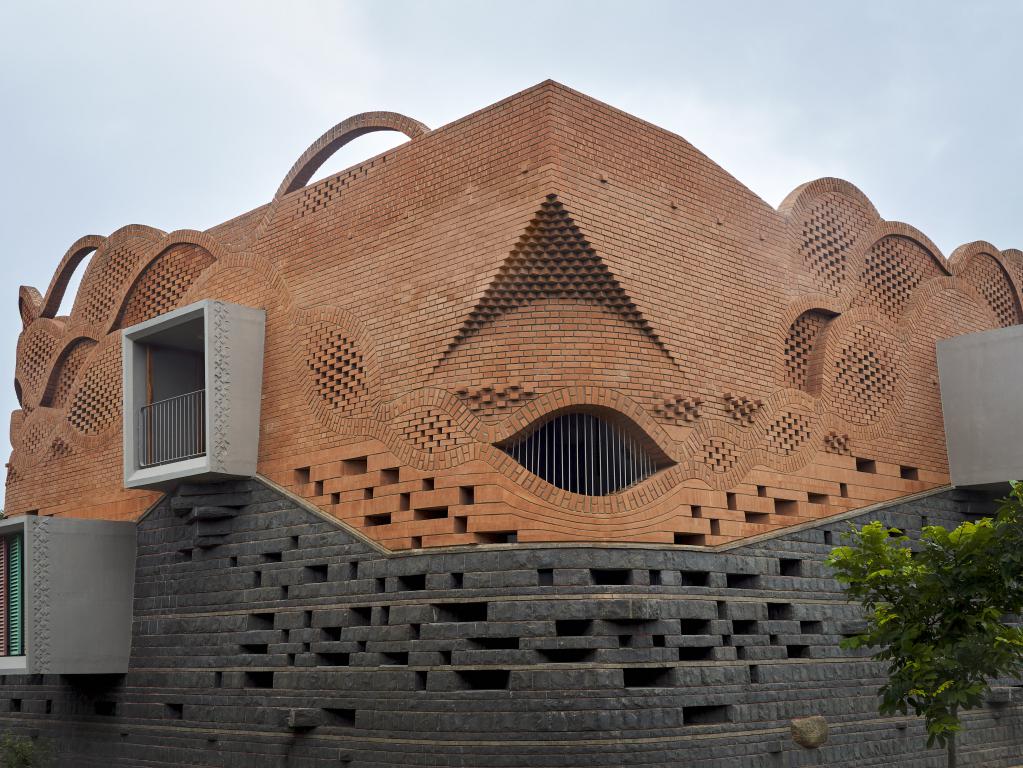 Brick being light and feminine material tops the stone at the bottom as a muscular base. Openings at lower levels in stone are according to the width of the horizontal bands. The fusion of both materials is further accentuated with openings made like honeycomb loop structures with brick curves, giving the entire building a crown-like appearance.
Brick being light and feminine material tops the stone at the bottom as a muscular base. Openings at lower levels in stone are according to the width of the horizontal bands. The fusion of both materials is further accentuated with openings made like honeycomb loop structures with brick curves, giving the entire building a crown-like appearance.
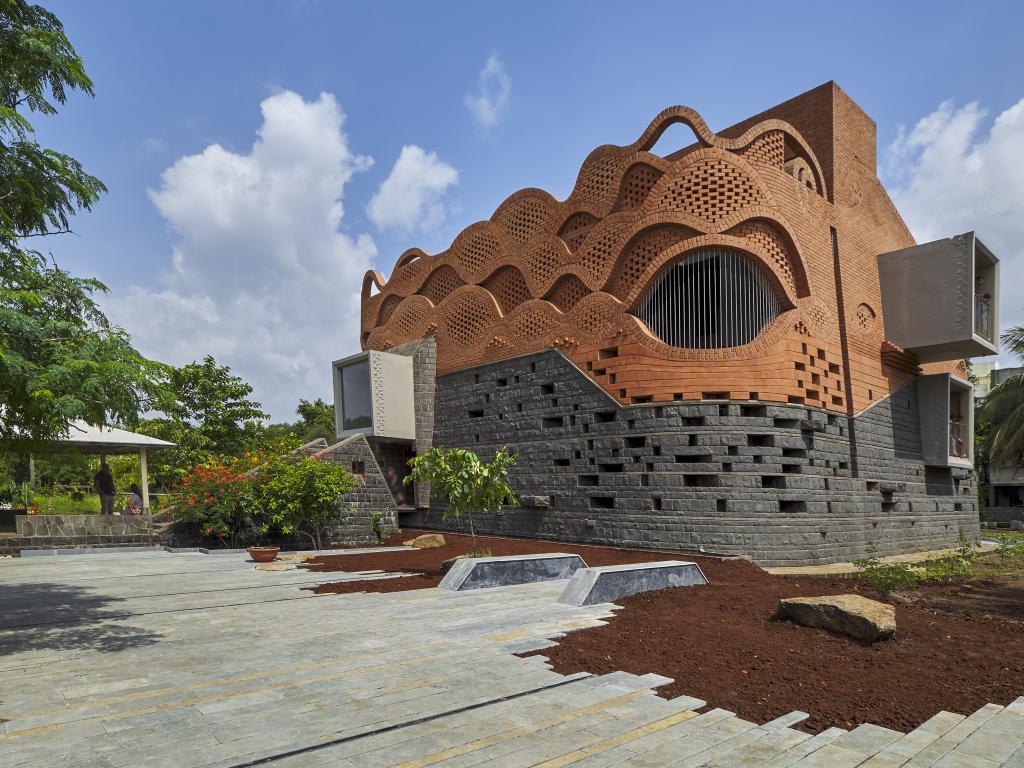 The honeycomb geometry provides flexibility for the location and size of the opening according to the internal functions, all in a load-bearing structure.
The honeycomb geometry provides flexibility for the location and size of the opening according to the internal functions, all in a load-bearing structure.
Also Read: Striking Rippling Brickwork Features The Sienna Apartments Designed by Sameep Padora and Associates | Hyderabad
Integration of Knowledge and Skills of Local Artisans
There has been a strong focus on the integration of traditional construction knowledge of the local artisans. Correspondingly a composite construction methodology has been adopted, with a palette comprising both natural, local materials as well as modern concrete block technologies, finding appropriate solutions for different structural implications.
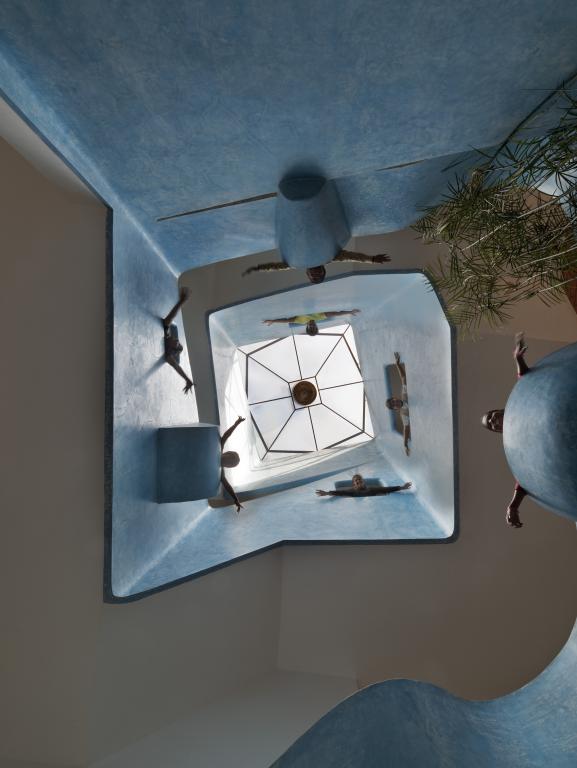 The external walls of the structure celebrate the rawness of the original materials like brick and stone. The thick load-bearing wall has been designed to resist seismic forces and extreme climatic conditions. The structure intends to intensively experiment with the versatility of the materials and was crafted on the site promoting the labour and enhancing their knowledge.
The external walls of the structure celebrate the rawness of the original materials like brick and stone. The thick load-bearing wall has been designed to resist seismic forces and extreme climatic conditions. The structure intends to intensively experiment with the versatility of the materials and was crafted on the site promoting the labour and enhancing their knowledge.
Interiors Are Equally Fascinating
The internal structure has been built with Reinforced Concrete Blocks for ease of construction and minimization of material usage, to avoid offsets from slabs and walls imparting a modern language of the homogenous and clean interior.
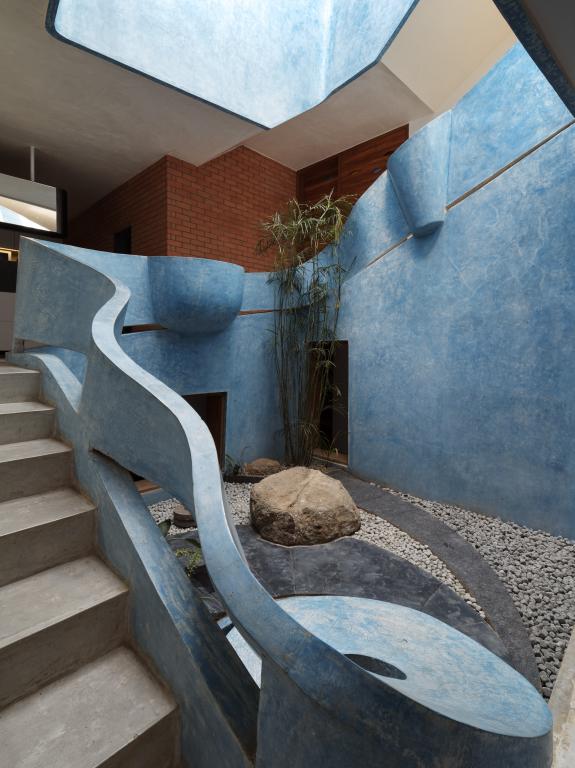 Intermediate steps and staircases have been designed with the “Ferrogami” method reducing overall weight on the main structure. The internal partitions have been done in lightweight wood or stone.
Intermediate steps and staircases have been designed with the “Ferrogami” method reducing overall weight on the main structure. The internal partitions have been done in lightweight wood or stone.
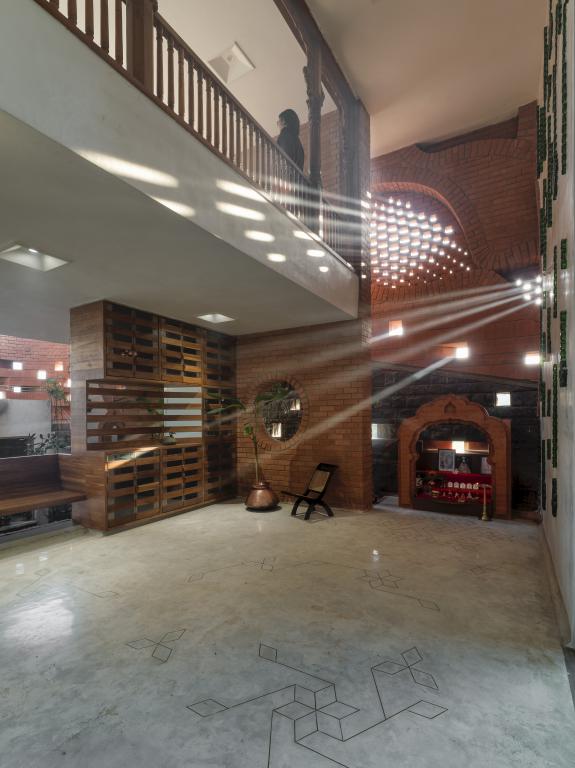 The inner walls have been rendered with traditional lime stucco to bring seamlessness in the flow of activities inside the spaces enhancing the overall interior volume.
The inner walls have been rendered with traditional lime stucco to bring seamlessness in the flow of activities inside the spaces enhancing the overall interior volume.
Implementing Passive Design Strategies
In the search for timelessness, the house is adapted to sustain over generations with passive systems that maintain suitable living conditions inside the house and minimizing energy usage. It is sensitive to its natural environment, is designed and oriented accordingly and implies maximum use of natural techniques for light, ventilation as well as water and energy conservation.
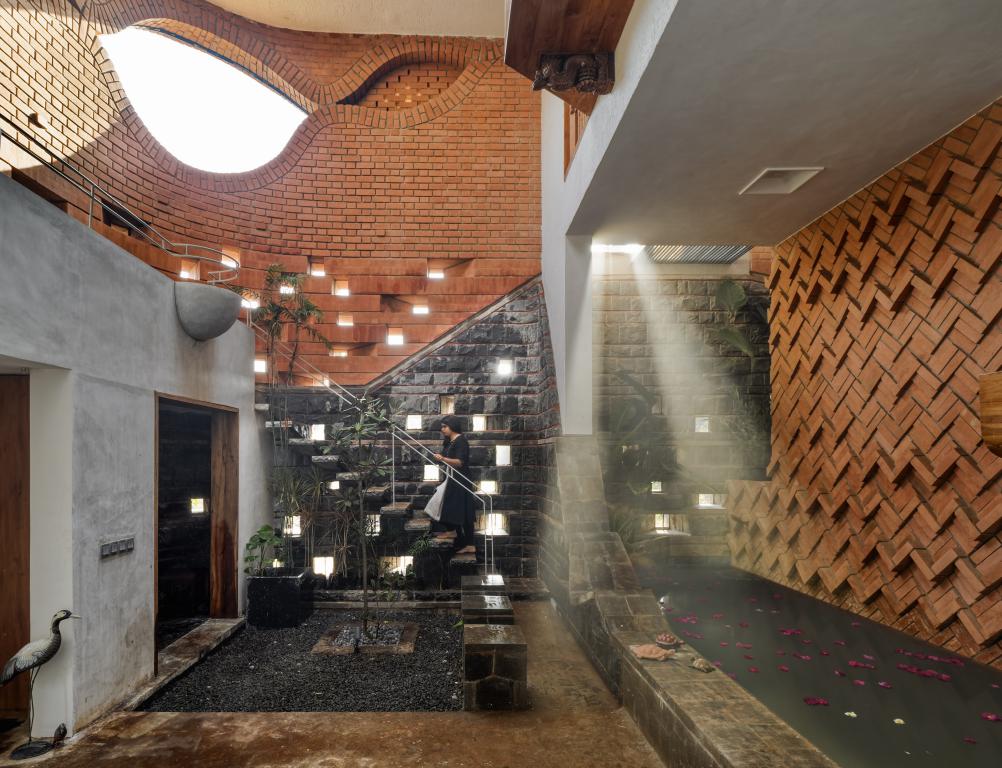 The structure contains wind towers for natural cooling and multiple internal courts with plantations and openings producing the ‘Venturi effect’ with negative and positive air pressure zones. The building consumes energy from photovoltaic solar panels placed upon sloping roofs and a parking shed.
The structure contains wind towers for natural cooling and multiple internal courts with plantations and openings producing the ‘Venturi effect’ with negative and positive air pressure zones. The building consumes energy from photovoltaic solar panels placed upon sloping roofs and a parking shed. 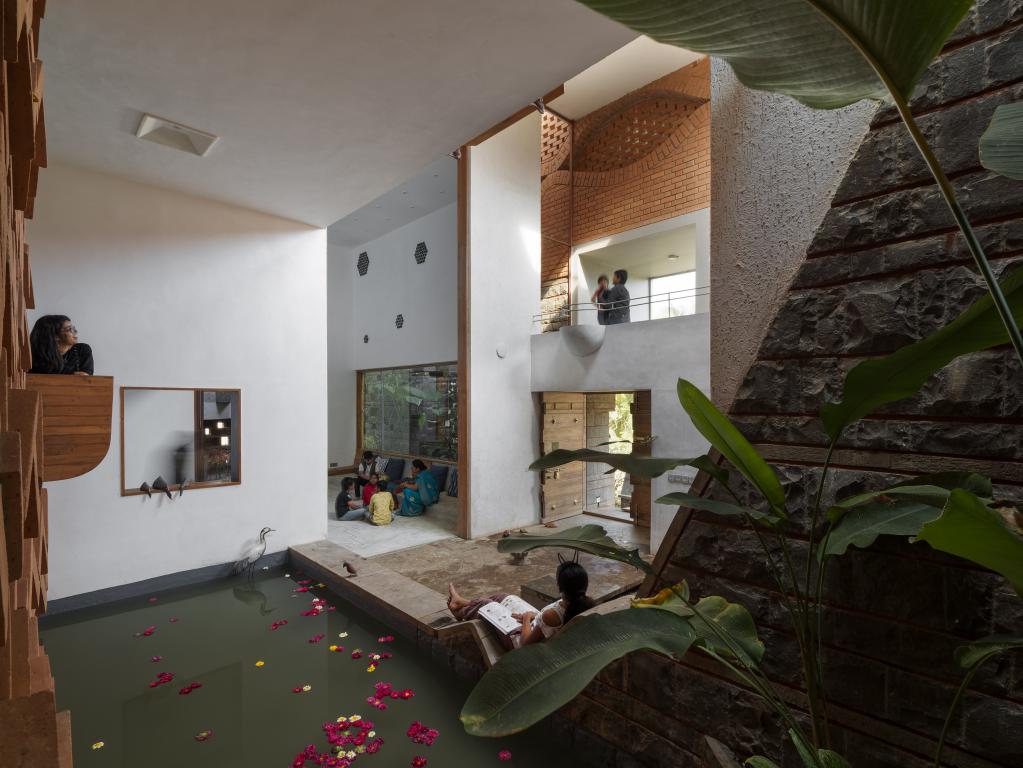
Along with a rainwater harvesting system, proper sewage treatment has been planned which provides water for the kitchen garden. The kitchen garden has the potential to suffice the daily needs of the family for independent living.
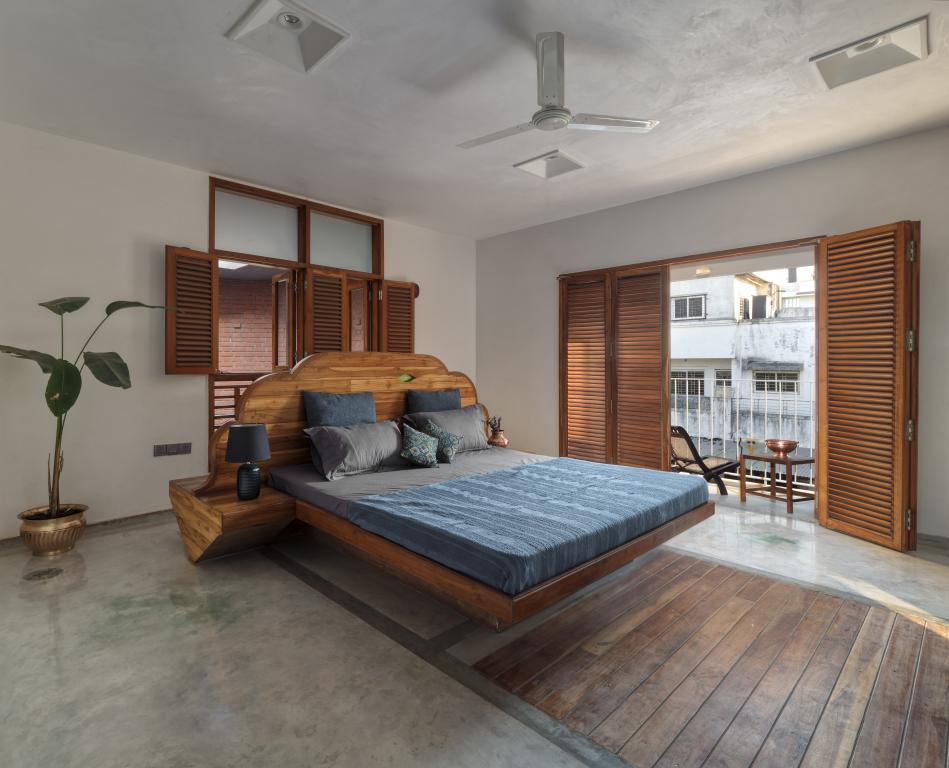 The house can be regarded as a flow of everyday household activities from top to bottom with intermediate pause points and celebratory spaces bound together in a symphony of the traditional and modern built environments with a sustainable and independent living approach.
The house can be regarded as a flow of everyday household activities from top to bottom with intermediate pause points and celebratory spaces bound together in a symphony of the traditional and modern built environments with a sustainable and independent living approach.
Project Details
Project name: Gadi House
Architecture Firm: PMA madhushala
Founder of the Firm: Prasanna Morey
Partner: Divya Jyoti
Client: Chetan Khandge
Location: Talegaon dhabade, Maharashtra,India
Project Typology: Private Residence
Project cost: 2.1cr
Site Area: 4500 m sqm
Built-up Area: 650 sqm
Year of Commencement: 2015
Year of Completion: 2020
Design Team: Naresh Shivakoti ,Darshan ,Divya Jyoti, Prasanna Morey
Built by: Chetan Khandge
Structural Designer: Subduction Zone Consultants
Photography Accreditation: Hemant Patil
Stone work: Dnyaneshwar Dhotre and team
Brick Work: Shakeel and team
IPS Flooring: Bhagwandas and team
Keep reading SURFACES REPORTER for more such articles and stories.
Join us in SOCIAL MEDIA to stay updated
SR FACEBOOK | SR LINKEDIN | SR INSTAGRAM | SR YOUTUBE
Further, Subscribe to our magazine | Sign Up for the FREE Surfaces Reporter Magazine Newsletter
Also, check out Surfaces Reporter’s encouraging, exciting and educational WEBINARS here.
You may also like to read about:
Ripped Brick Facade on London Building by Artist Alex Chinneck
This Art Museum Building in Beijing Features Brick Walls, Floors, And Staircases
And more…