
Completed in 2021, Jade is an eleven-storey multi-unit residential building conceptualised and designed by an award-winning architecture practice- Studio Toggle in Salmiya, Kuwait. Nestled within the compact plot of a high-density area, the building straddles the upmarket Arabian Gulf Road and less prosperous inner-city neighbourhoods. The architects employed passive design techniques to adapt and optimise with Kuwait's extreme weather. The building's facade features perforated metal cladding with a waterproof coating that not only insulates the concrete panels but also helps withstand the severe desert climate and facilitate natural ventilation. The firm also used intelligent sensors that lower energy consumption while valuing the budget constraints. Read more about the building below at SURFACES REPORTER (SR):
Also Read: The Tallest Residential Building In The World | Central Park Tower | Manhattan | Adrian Smith and Gordon Gill Architecture
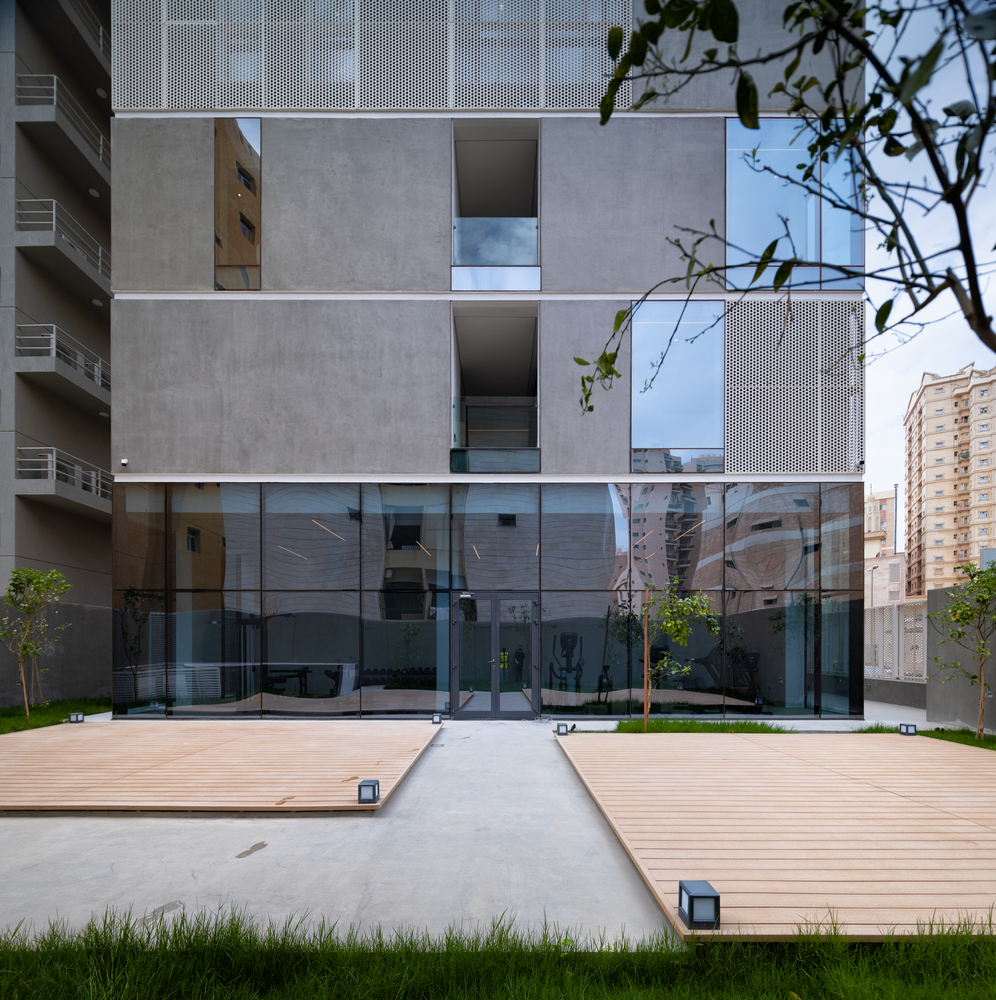
The position of the building depends on the limitations of the present land. The West and north facades of the building provide open views characterising the architectural image of the building through subtle and expressive design.
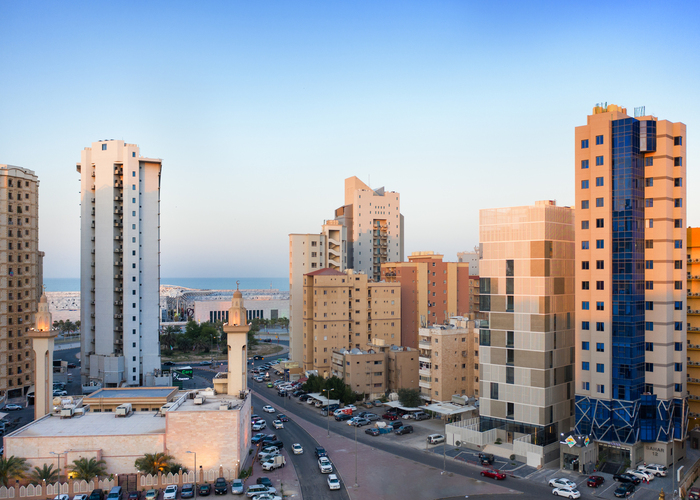
The building comprises twenty-two-bedroom apartments spanning ten floors and a rooftop social space with a 15m long pool and double basement parking.
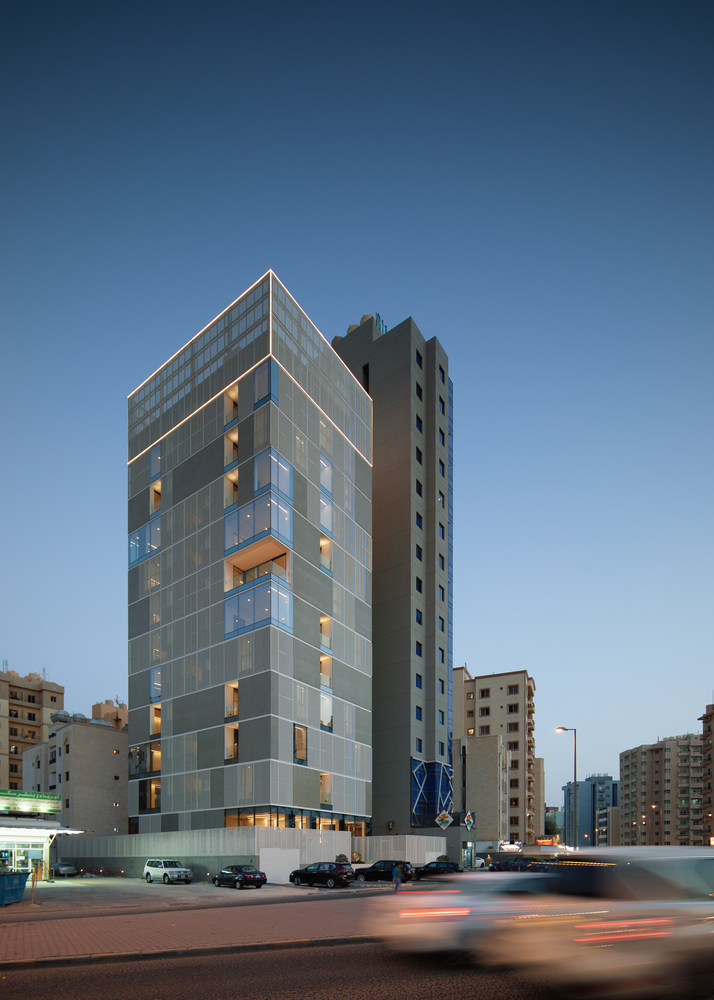
The main entrance and lobby sit in front of the broad avenue, while the secondary entrance passes through the alleys to avoid interference with traffic.
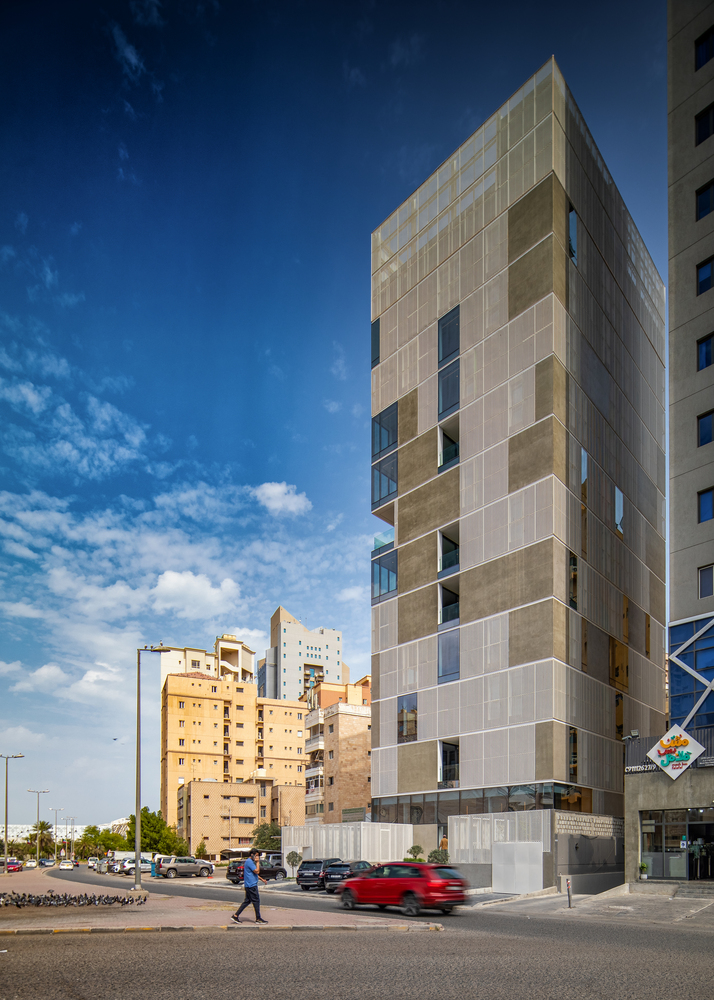
Building Orientation
The architects arranged the living areas around the access core with integral gardens linking with different living areas. The social areas face the sea and the main avenue, while the reserved areas turn to the southeast.
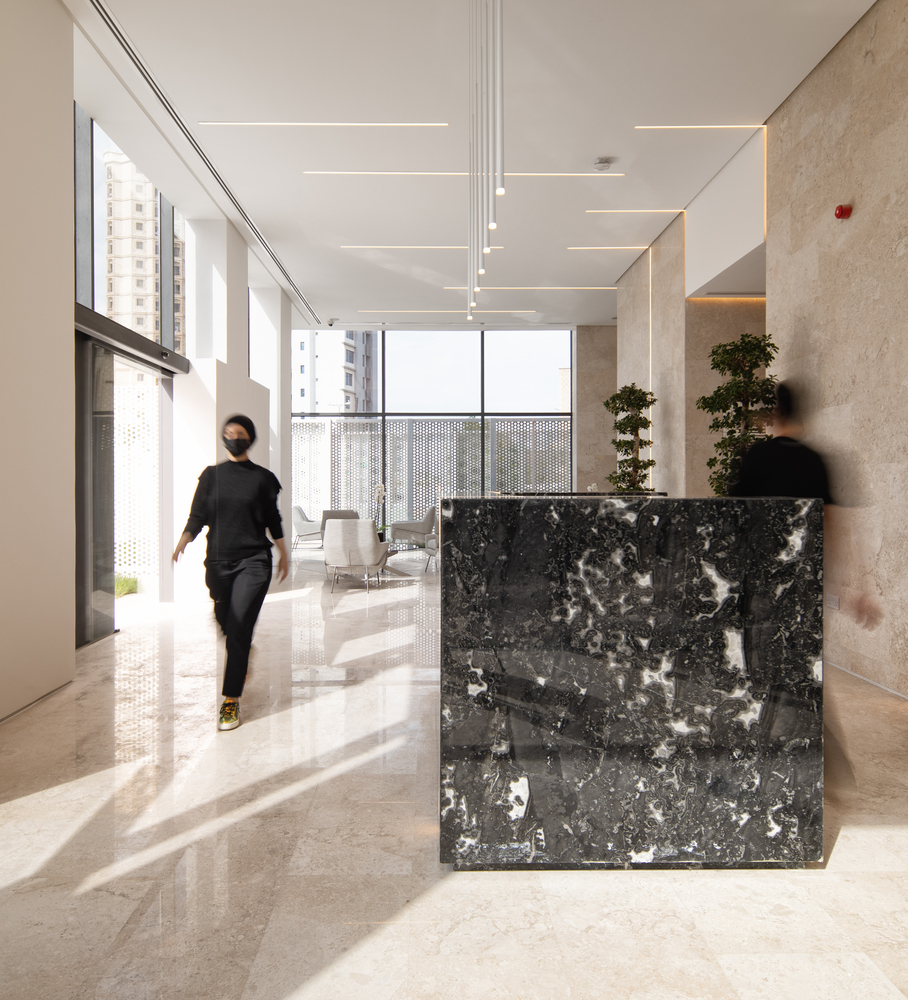
By changing the location of the terrace, different layouts are realised. The unique living space is the essence of the project, and the formal language of the building is determined by exploring the relationship of volume.
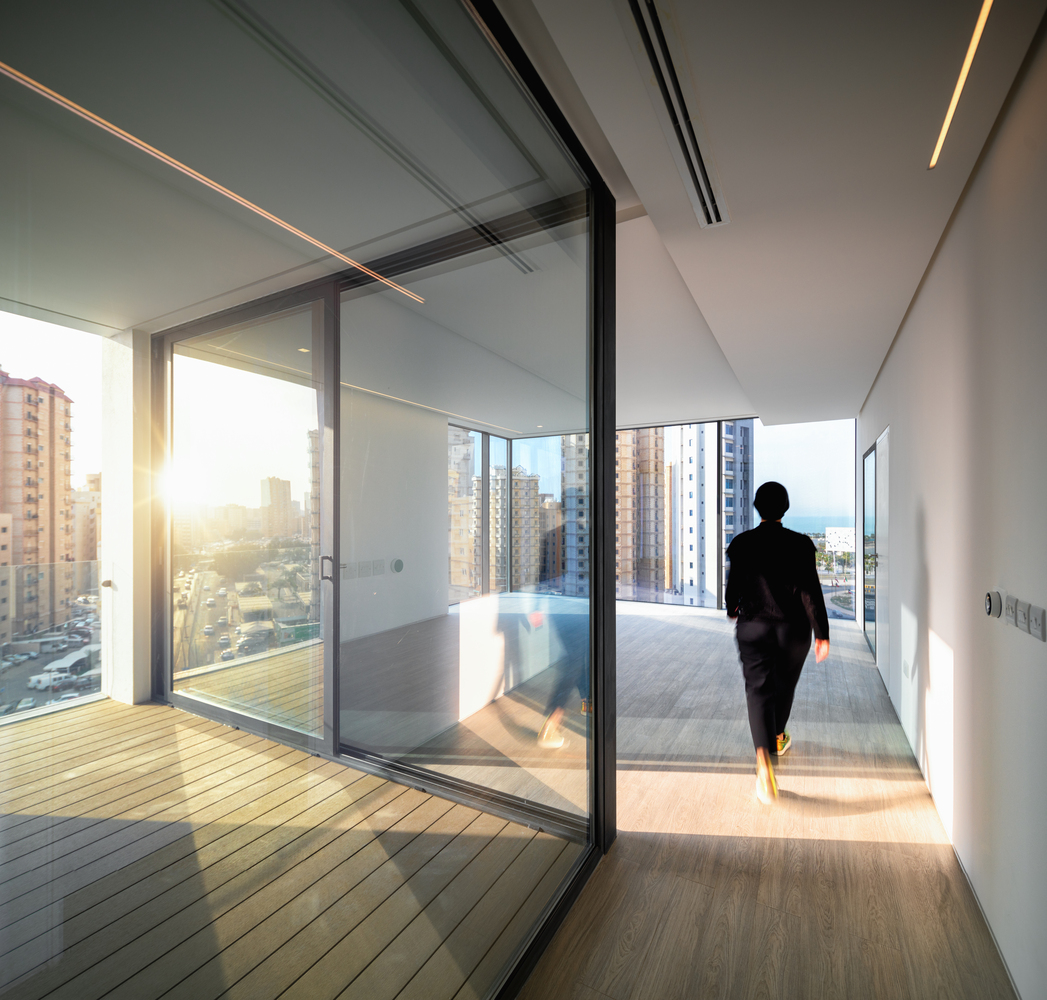
The concrete, glass and perforated metal panels form a staggered façade that brings lightness to the tower. The north and west facades contain big windows, allowing one to enjoy the broader views. Neighbouring buildings restrict the east and south facades, so the architecture practice added pores to give it a unique look while ensuring ample daylight in the building.
The Perforated Façade Provides Thermal Protection
The building is carefully designed to adapt to the extreme climate of the city. It is punctuated in 3 dimensions by subtractive balconies visualised as private green courtyards.
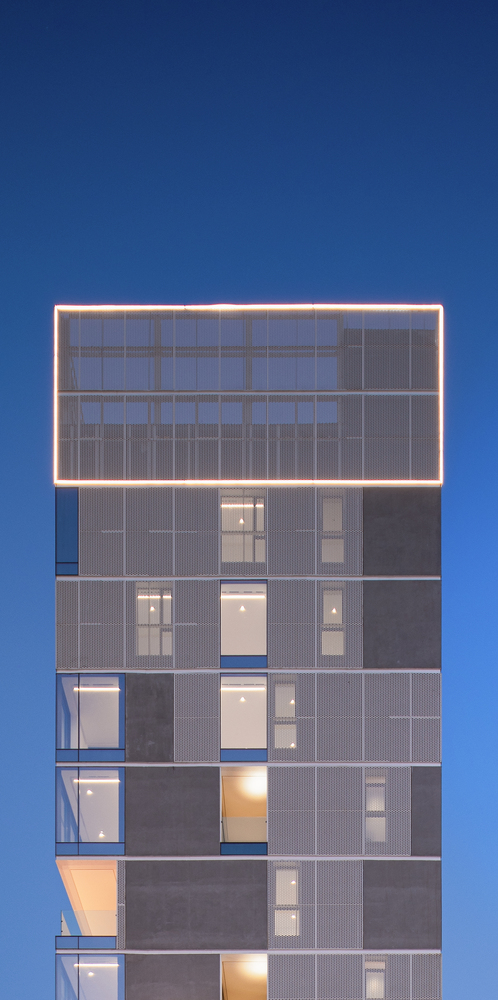
The architects decided to add passive strategies to create a microclimate in the apartment. They used a perforated metal plate with a waterproof layer, and the heat-insulating concrete panels work together to protect the heat and resist the harsh desert climate.
Also Read: This 13-Storey Residential Building in Moscow Features Fascinating Wavy Brick Facade | SPEECH
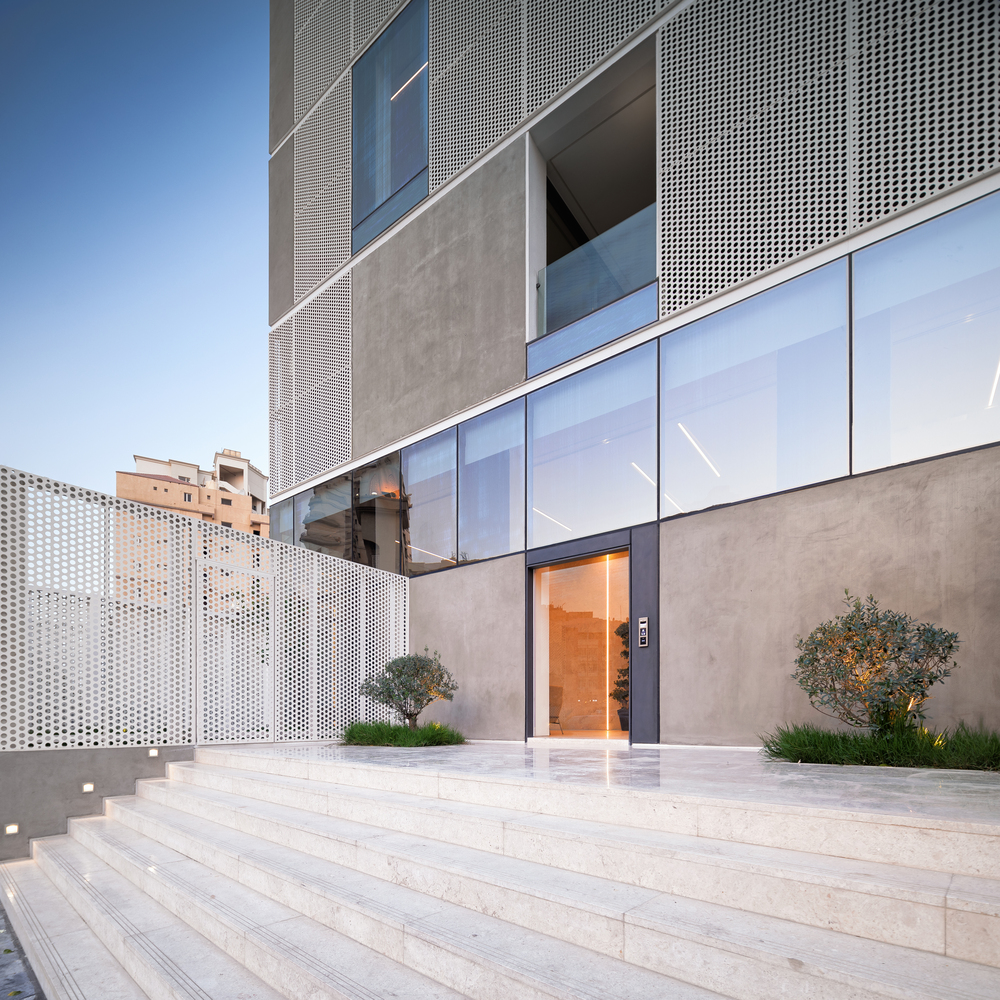
To adapt and optimise the design to Kuwait's extreme weather, the architects decided to use passive strategies to generate microclimates within the apartments. A careful analysis of the sun movements with the height of surrounding buildings helped develop the façade by employing strategic subtractive operations.
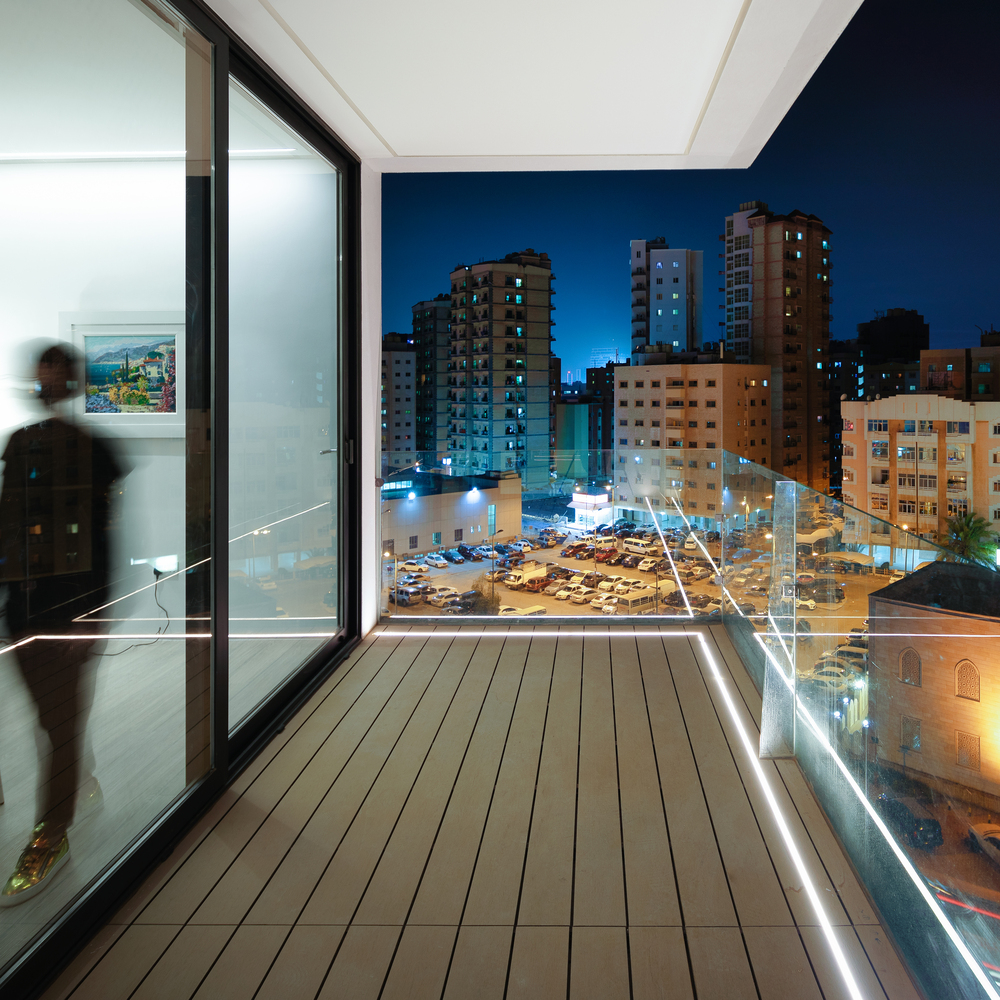 The perforated metal cladding with a weatherproof coating acts as adequate thermal protection, along with the insulated concrete panels, to withstand the harsh desert climate.
The perforated metal cladding with a weatherproof coating acts as adequate thermal protection, along with the insulated concrete panels, to withstand the harsh desert climate.
The internal garden is smartly placed in each apartment on the boundary of the building to provide shade and promote natural ventilation. The building facade and inner garden help to regulate the microclimate of the residential area.
Material Palette
The firm used metal and concrete materials for durability considerations, while the façade's surface constitutes a very simple hue.
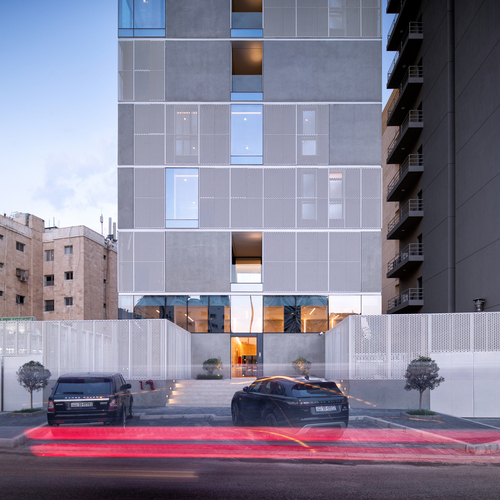 Due to budget constraints and considering sustainable material choices, the firm decided to adopt a low-tech construction method.
Due to budget constraints and considering sustainable material choices, the firm decided to adopt a low-tech construction method.
The Hollow Screen Wall
The design does not compromise the local features of Kuwait's usual extreme climate. In the multi-storey multi-family plan, the hollow screen wall (Mashrabiyas) is used to adjust and expand traditional Middle Eastern Courtyard house concept and explore new types of residences.
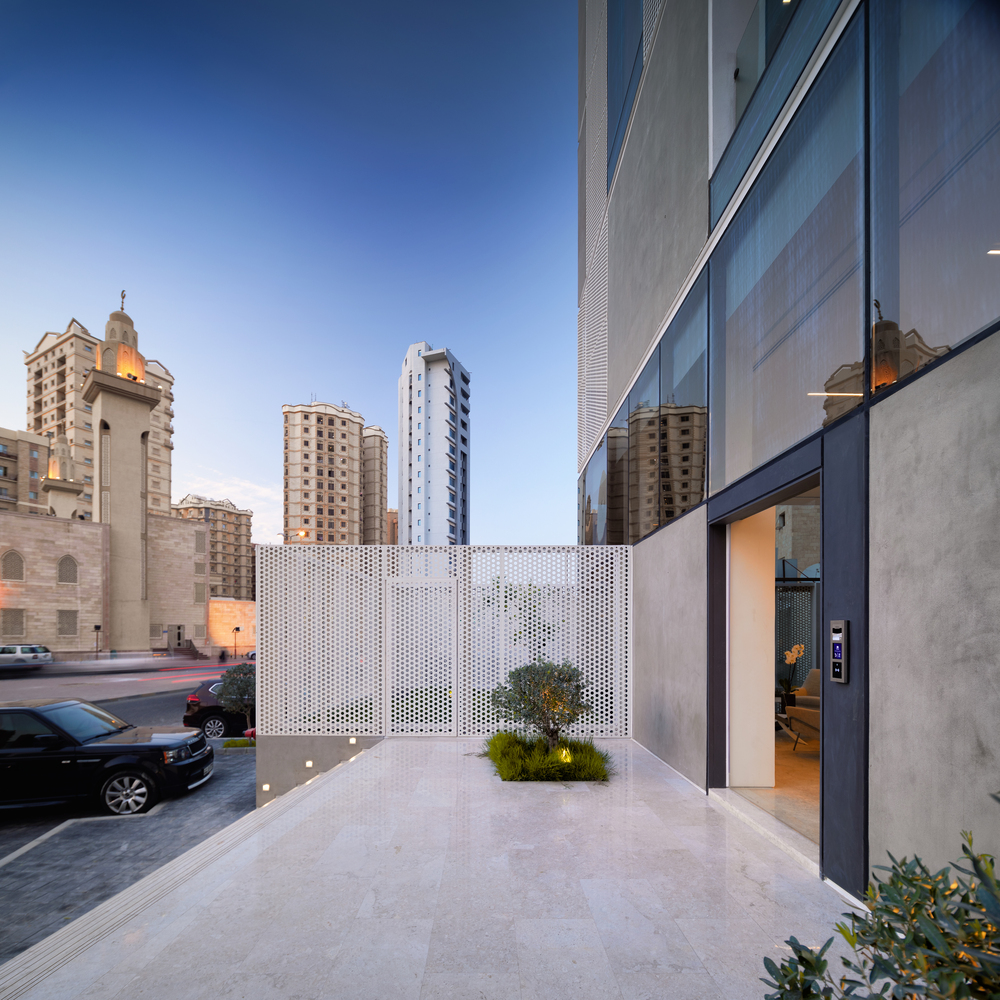
Also Read: Asif Khan Designed Surreal Carbon Entwined Entry Portals for Expo 2020 Dubai, Inspired From Traditional Mashrabiya
The residential project is designed to combat the critical issues afflicting multi-family residential buildings in Kuwait- which includes a lack of essential features such as natural lighting, accessible green spaces and public spaces, poorly planned apartments, inadequate parking areas, and more. The building is booming in mitigating these factors by incorporating plenty of natural lighting and passive cooling techniques.
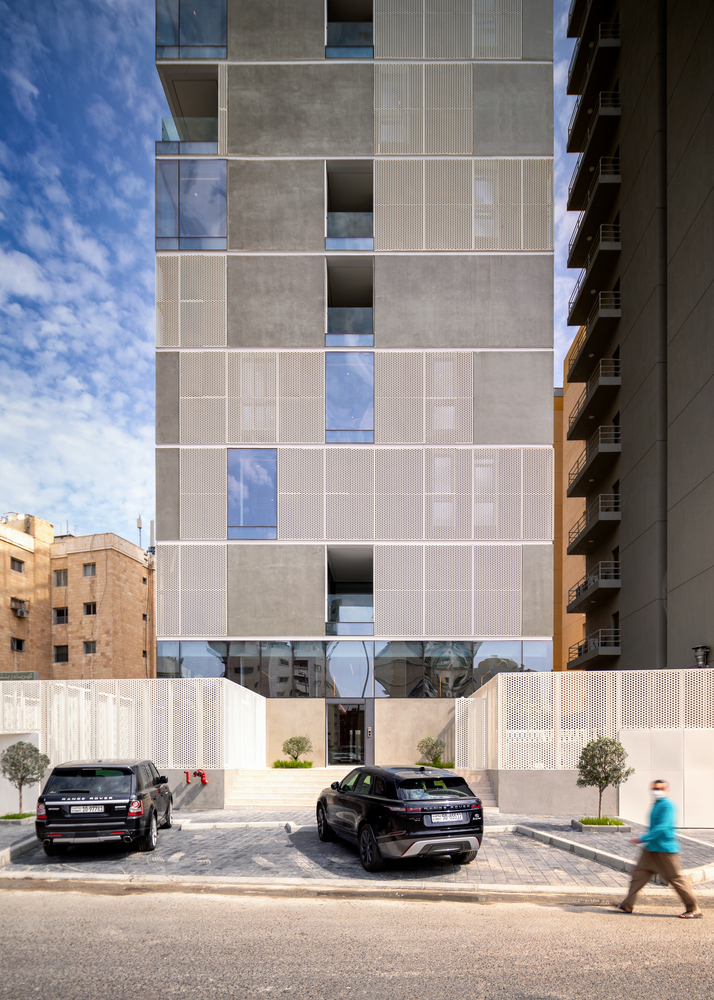
The project breaks the existing monotonous housing typologies by constructing housing units that have character and individuality. The building is designed as a comfortable living space with internal gardens.
The tenants' interaction is promoted with communal spaces on the ground floor and the roof levels such as furnished lobby spaces, children's play area, gym, accessible green space and swimming pool.
Project Details
Project Name: Jade Building
Location: Salmiya, Kuwait
Architecture Firm: Studio Toggle
Lead Architects: Gijo Paul George, Hend Almatrouk, Rui Goncalves
Area: 3632 m²
Year: 2021
Photographs: Gijo Paul George
Source: https://studiotoggle.com/
Keep reading SURFACES REPORTER for more such articles and stories.
Join us in SOCIAL MEDIA to stay updated
SR FACEBOOK | SR LINKEDIN | SR INSTAGRAM | SR YOUTUBE
Further, Subscribe to our magazine | Sign Up for the FREE Surfaces Reporter Magazine Newsletter
Also, check out Surfaces Reporter’s encouraging, exciting and educational WEBINARS here.
You may also like to read about:
How To Design An Ideal Residential Façade?
KAAN Architecten adds Round Pivot Windows to De Walvis Office Building in Amsterdam | Renovation Project
CapitaSpring- Carlo Ratti Associatis Tower of Skygardens and Bjarke Ingels First Building in Singapore | See Exclusive Pics
And more…