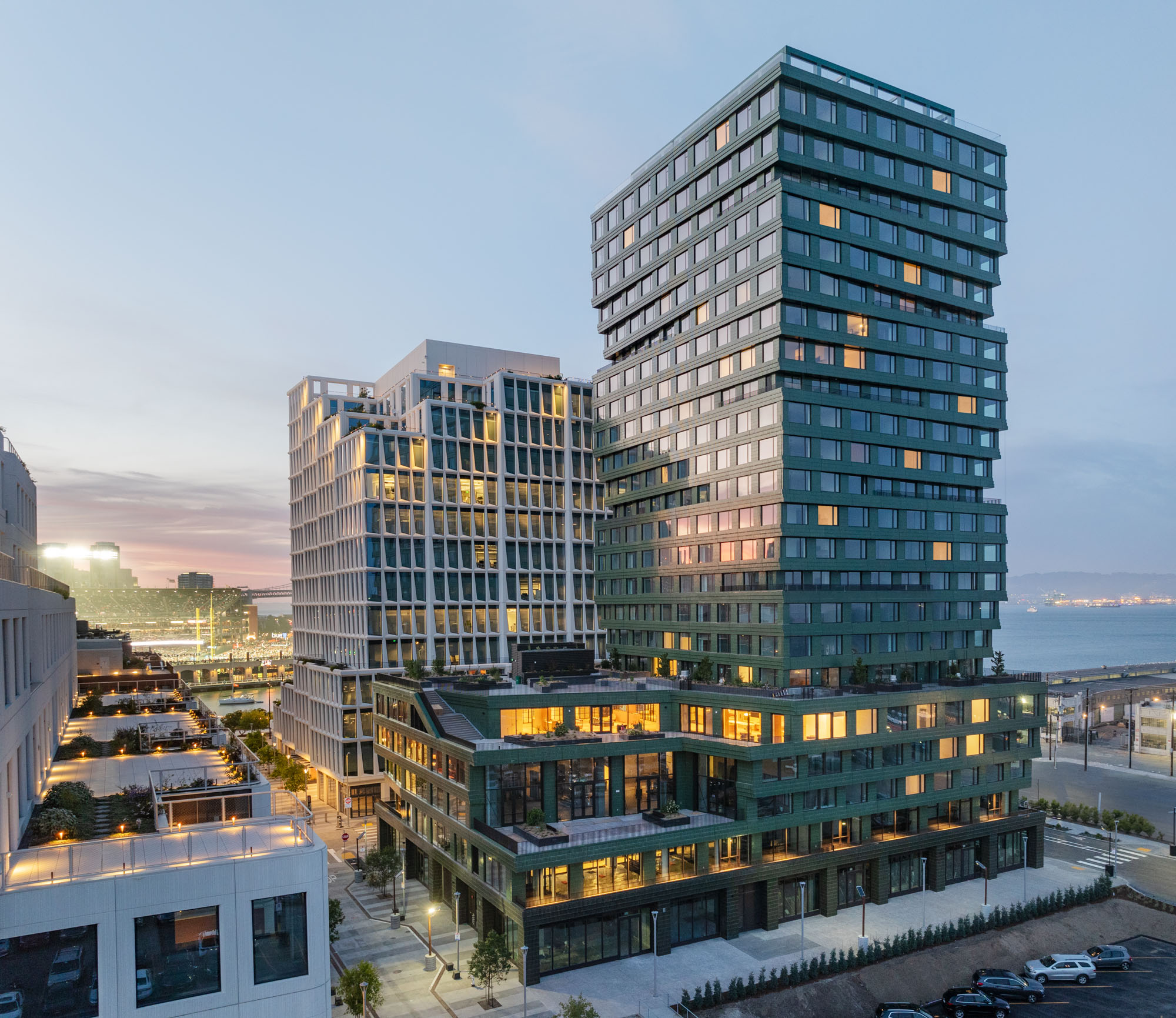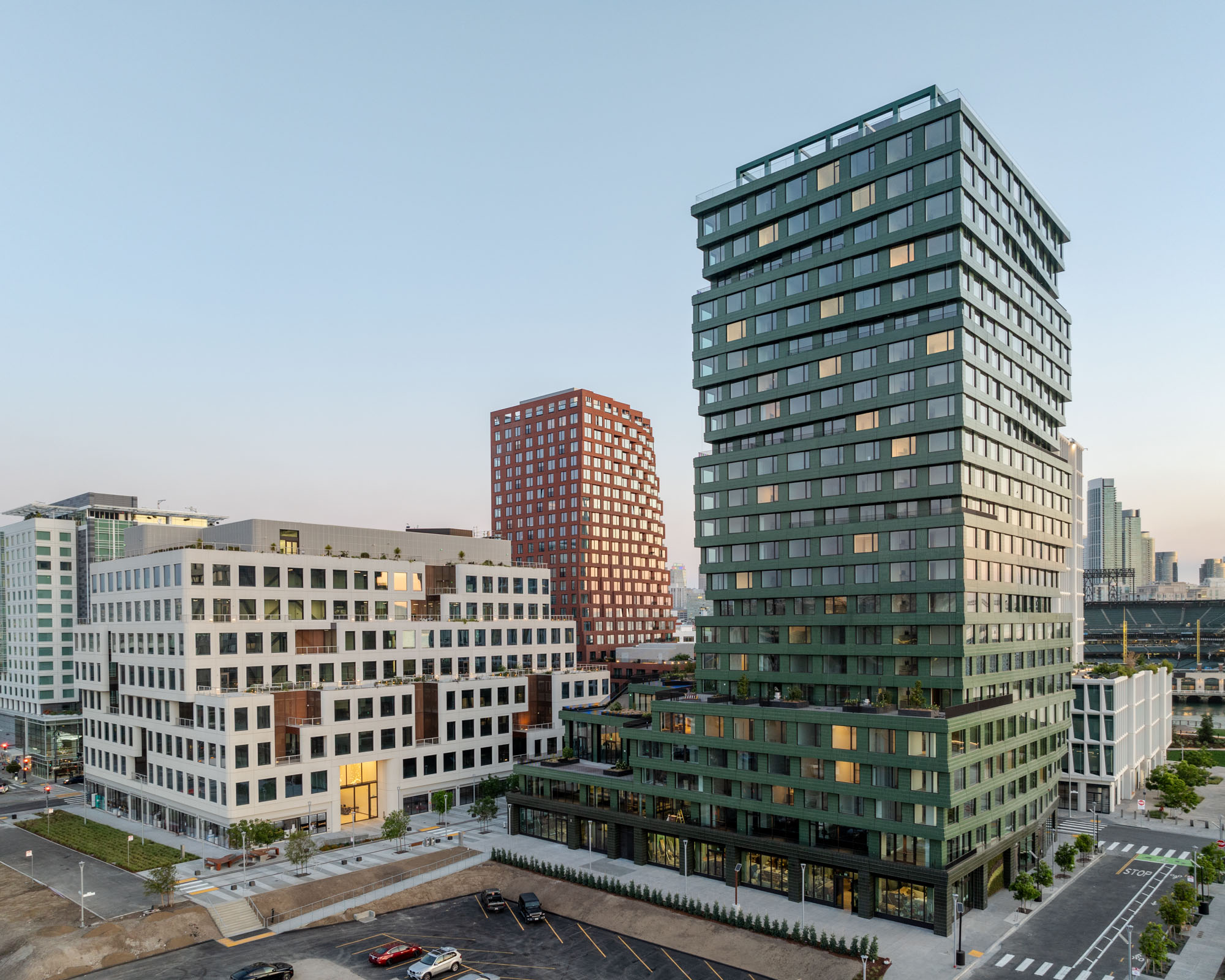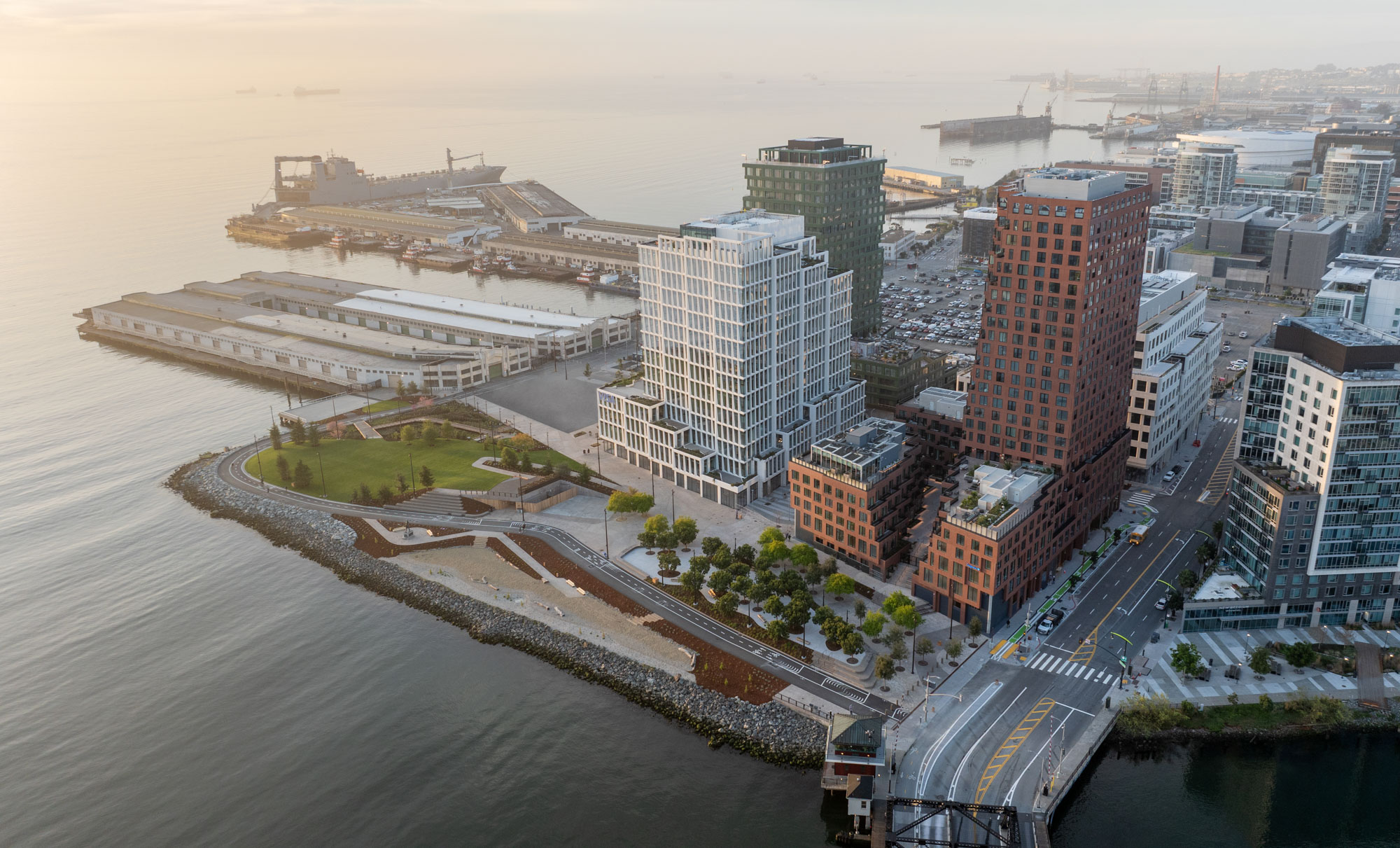
Studio Gang's Verde tower in San Francisco's Mission Rock neighborhood is distinguished by its green-colored glazed ceramic cladding, which adds unique texture and color. This material enhances the building's aesthetic while supporting its function with 254 residential units and outdoor terraces that maximize sunlight and views. The design blends indoor and outdoor living, making Verde a central part of Mission Rock's urban vision. Read more on SURFACES REPORTER (SR):

Sustainable Design and Community Features at Verde Tower
The Verde tower in Mission Rock, designed by Studio Gang, emphasizes climate resilience and sustainability. Elevated five feet above sea level, it withstands rising seas and storm surges, with energy-efficient systems, grey-water reuse, and a District Energy Plant for climate control. The sky deck hosts native plants, enhancing urban biodiversity.
 The ground floor features shops, a café, and public amenities like a living wall and water bottle refill station. Residents benefit from a fitness center, lounges, a games room, and outdoor spaces designed for social interaction and connection to the environment.
The ground floor features shops, a café, and public amenities like a living wall and water bottle refill station. Residents benefit from a fitness center, lounges, a games room, and outdoor spaces designed for social interaction and connection to the environment.
Phase One Highlights
Verde is part of Mission Rock’s initial phase, a 28-acre redevelopment led by Mission Rock Partners, including Tishman Speyer, the San Francisco Giants, and the Port of San Francisco.
 This phase will add over 500 homes, 600,000 square feet of retail and office space, and public amenities like China Basin Park. Studio Gang's design cohort set guiding principles for the development, ensuring a cohesive architectural vision for a vibrant, community-focused neighborhood.
This phase will add over 500 homes, 600,000 square feet of retail and office space, and public amenities like China Basin Park. Studio Gang's design cohort set guiding principles for the development, ensuring a cohesive architectural vision for a vibrant, community-focused neighborhood.
Project Details
Project Name: Verde
Architecture: Studio Gang
Location: Mission Rock, San Francisco, California
Completion: 2024
Photography: © Jason O’Rear