
As carbon-neutral constructions have been on the rise lately, the United States of America is all set to welcome the country’s first carbon-positive hotel in Denver, Colorado. Opening itself to the city and the Rocky Mountains by 2023, Populus, an upcoming energetic new social centre, will be designed by Chicago-based Studio Gang for developer Urban Villages. Know more about Populus on SURFACES REPORTER (SR).
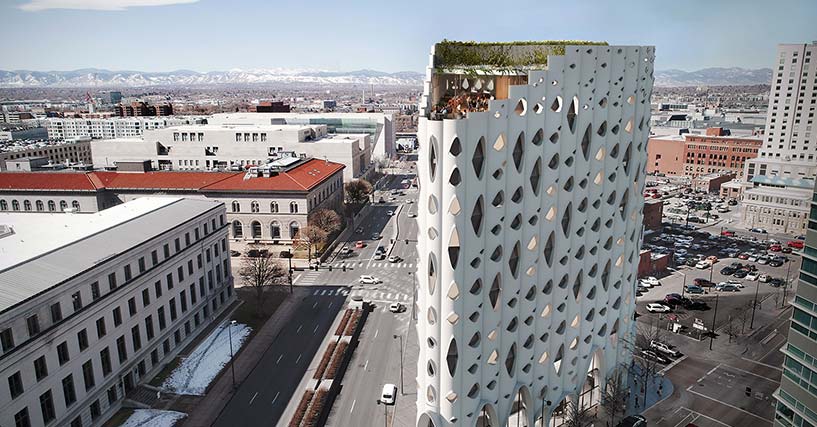
Eye-shaped distinct facade
Connecting Denver’s civic, arts and commercial districts, Populus will be located on a prominent corner site, where the carbon-positive hotel will greet the neighborhood equally on all three sides, welcoming visitors and residents. The 265 room Populus will include a rooftop restaurant and bar with stunning views of the mountains and city skyline, along with retail and event spaces.
The base of the building will adorn windows that grow up to 30 ft in height to dazzle the entrance. Coupled with the building’s hotel function are the texture and rhythm of its sculptural white facade. The windows change in size in response to the public and private spaces as each vertical scallop is the width of a hotel room. Drawing inspiration from Aspen trees, the distinctive window shapes are informed by the growth process of aspen trees, which are so emblematic of Colorado’s ecology. As the trees grow, they shed their lower branches, leaving behind dark eye-shaped marks on their trunks as they shed their lower branches.
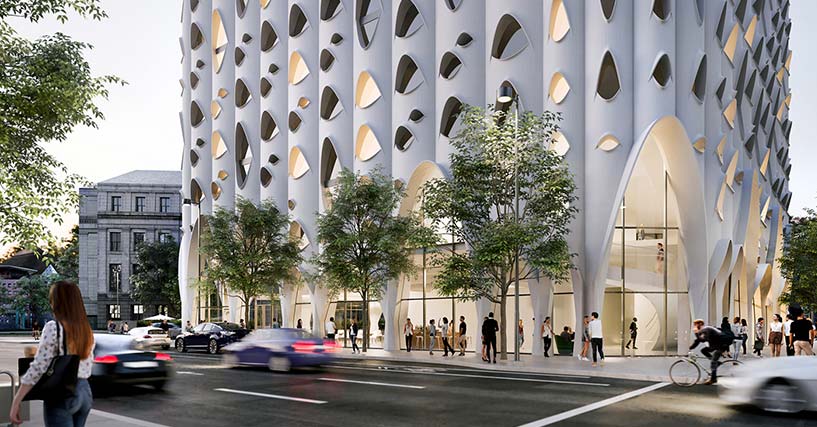
Other than its aesthetical look, the windows are also detailed to perform efficiently in the Denver climate. The exterior lids of the windows stretch outward as per the solar orientation, thereby shading the interiors and improving the building’s energy performance. Additionally, they will also channel rainwater which will further keep the façade look clean and fresh.
The ground floor of the 13-storey hotel will house eateries alongside conference rooms for larger meetings. The staircase from the lobby will extend an activated street-level experience on the second floor which will comprise large, flexible rooms for gatherings.
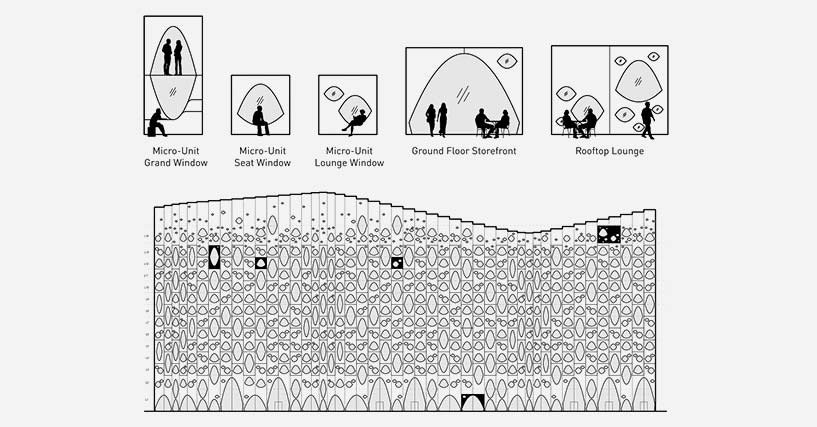
Further up, the hotel rooms showcase the beautiful views of the nearby State Capitol and Civic Centre Park and the mountains beyond through the majestic windows. In some rooms, the windows double up into seating or desks, thereby bringing guests closer to the outdoors.
The terrace, which will offer extensive views, will be covered in green regional vegetation and act as a lush place to socialize and attractive habitat for local wildlife and insects.
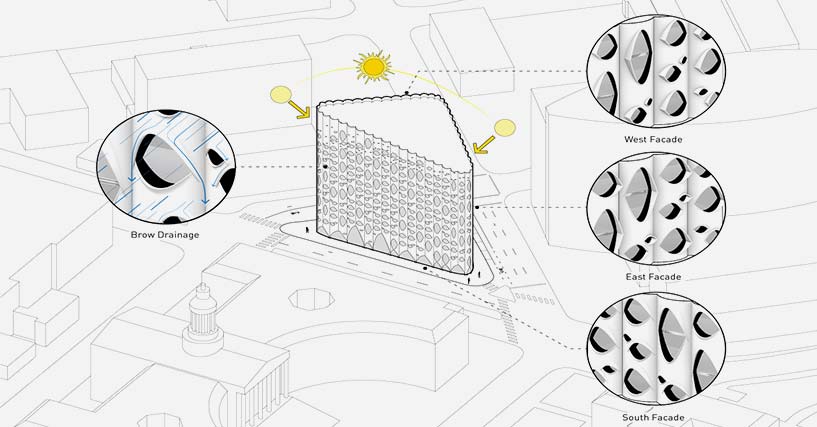
Greener and cleaner design
The hotel aims to achieve a carbon positive design through substantial ecological effort offsite, including an initial commitment to planting trees that represent over 5,000 acre of forest. According to the developer, this initiative is expected to offset an embodied carbon footprint equivalent to nearly 500,000 gallons of gas and remove additional carbon dioxide from the atmosphere.
Each step of the construction process is planned to mitigate carbon. The developer has paid attention to carbon control details by including low-carbon concrete mixture and high recycled content materials, maximizing structural efficiency and minimizing waste and finish materials.
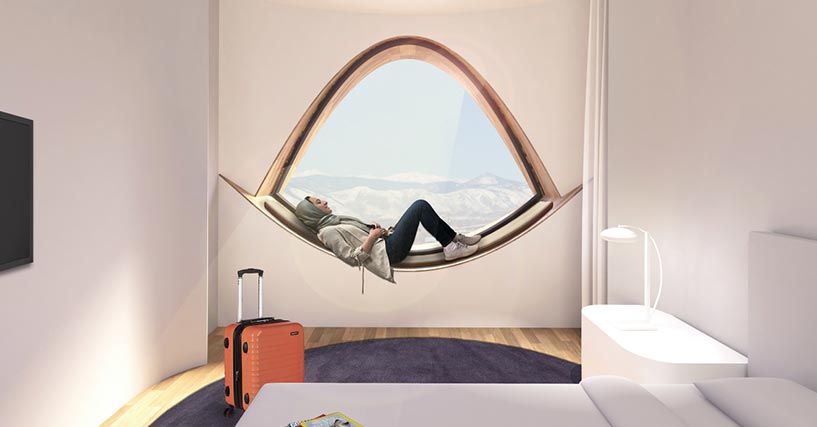
Before the commencement of the project, Urban Village calculated the possible carbon footprint of Populus including the extraction, production, transportation, and construction of every element of the building. Furthermore, Populus will follow the US Green Building Council codes to achieve LEED Gold certification.
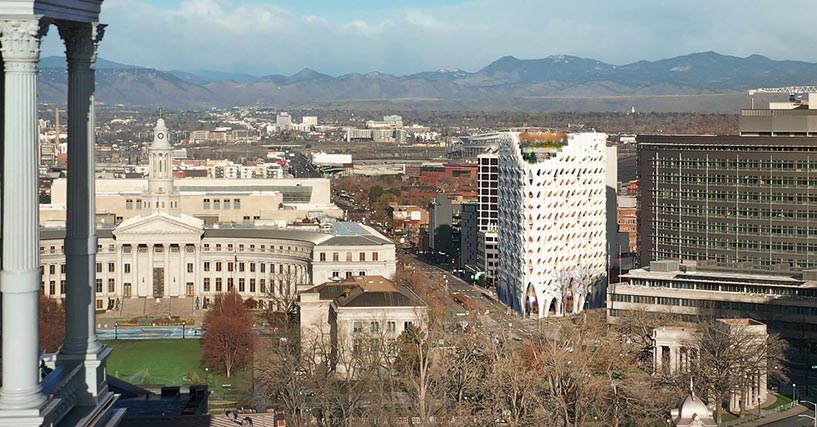
Project details
Project: Populus
Location: Denver, CO
Status: In design
Client: Urban Villages
Type: Hotel
Size: 135,000 sqft; 159 ft; 13 storey; 265 hotel rooms
Sustainability: Targeting LEED Gold
Structural engineer: Studio NYL
Interior design: Design Agency
Landscape architect for green roof: Superbloom
Civil engineer: Kimley-Horn
MEP/FP engineer (in concept) and sustainability consultant: WSP
MEP/FP engineer: Klok Group
Acoustic engineer: Arup
Lighting consultant: LS Group
Vertical transportation consultant: Lerch Bates
Code consultant: Advanced Consulting Engineers
General contractor: The Beck Group
IT/AV design consultant: Pique Technologies
Food service consultant: Next Step Design
Image credits: Studio Gang