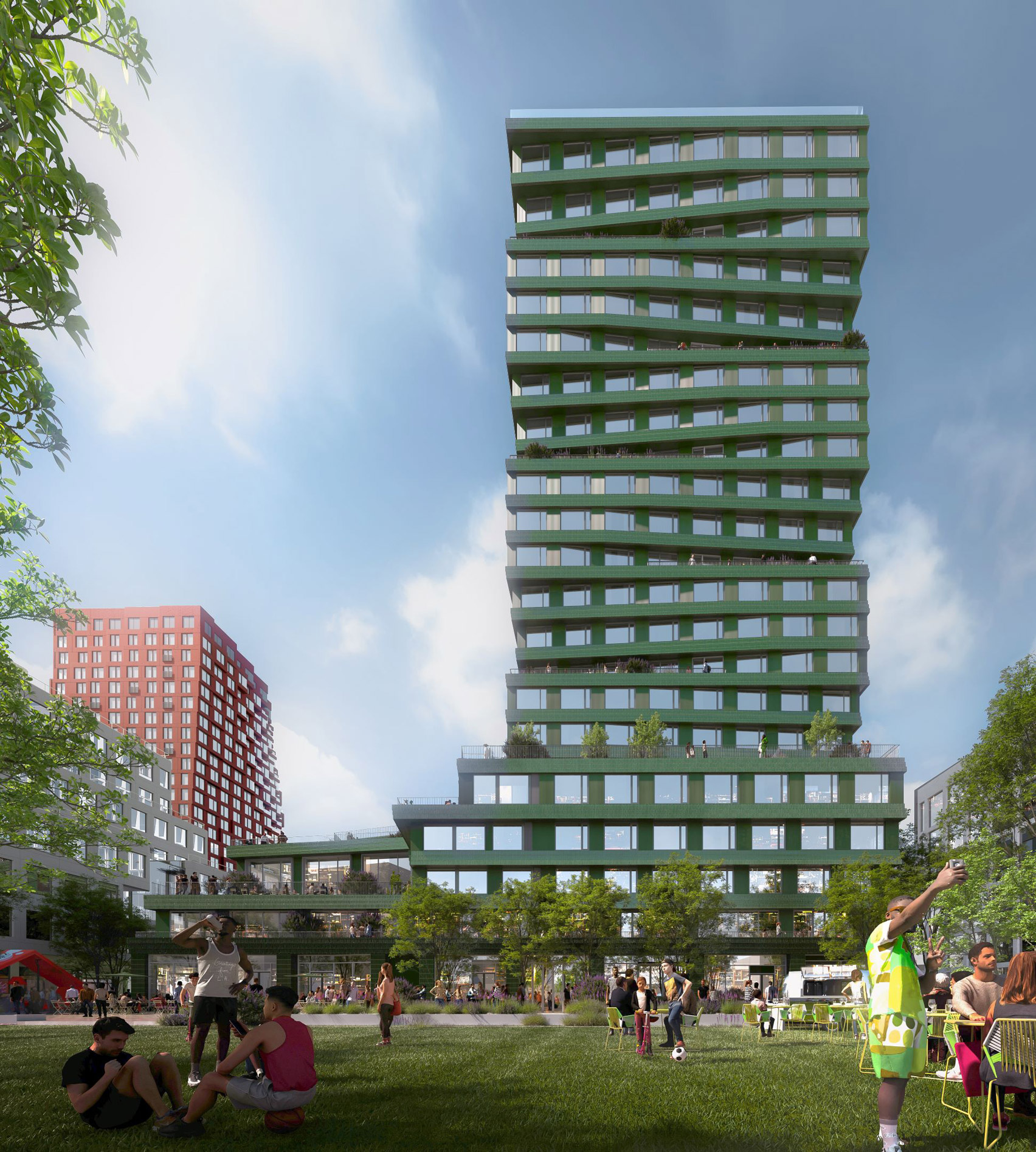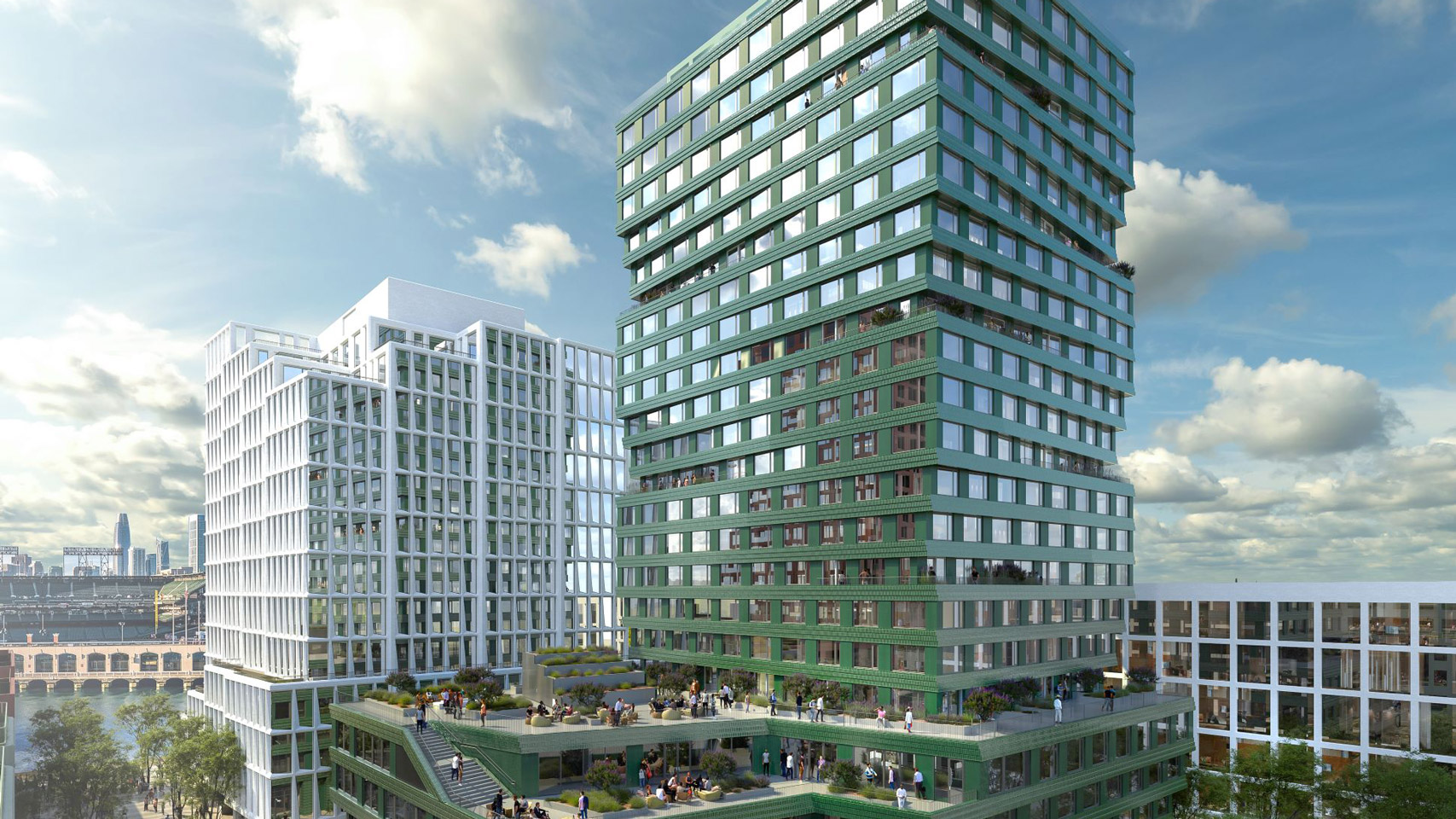
Chicago-based Studio Gang led by Jeanne Gang has broken ground on a glazed ceramic-clad residential tower dubbed 'Parcel F' in San Francisco that is a part of the Mission Rock development, which comprises high-res towers by MVRDV and Henning Larsen. Spanning 315,000 square feet (29,264 square meters), the 23-story residential structure features the impressive use of glazed ceramic tiles on its facade. It accommodates 254 rental apartments that as per Mission Rock Partners – the San Francisco Giants and Tishman Speyer – will include 97 "below the market rate". Read more about the project below at SURFACES REPORTER (SR):
Also Read: Nature, Art and Innovation Meet in This Iconic Tower in San Jose, California | Habitat Horticulture

Located along the waterfront in San Francisco, this huge skyscraper will be the last building in the first phase of the 28-acre development by the firm. the building is encircled by paved public and community spaces directing to an array of retail stores at the base. Unveiled in 2019, The Mission Rock development encompasses projects by MVRDV and Henning Larsen as well as a waterfront park by SCAPE. Studio Gang collaborates and coordinates with different architects engaged in the multi-project development.
A Big Set of Terraces
The third storey of the building contains public terraces that can be accessed via stairs. These terraces are connected with an outdoor area that is further attached to a double-height volume interior. Above this, one can see another terrace upstairs to the primary outdoor area. this terrace is quite larger than the below terrace that will surround the base of the tower. Distinct floors in the tower are set back at different angles so that every few steps up, there will be a common terrace for residents.
 "We've also carved into the base to create an inviting outdoor space with sunny planted terraces and raked seating, like a mesa, where residents can socialize and relax, taking in views of the activity in the main public square below," said Studio Gang founder Jeanne Gang.
"We've also carved into the base to create an inviting outdoor space with sunny planted terraces and raked seating, like a mesa, where residents can socialize and relax, taking in views of the activity in the main public square below," said Studio Gang founder Jeanne Gang.
Building Orientation To Maximize Sunlight and Air
The building's horizontal spandrels rotate to synchronize the solar and wind exposure of residential units to their climate and orientation. These horizontal spandrels will be diverse to form maximum exterior terrace space. "Oriented and shaped to maximize sunlight and minimize wind, as well as provide great views of the surrounding city and Bay, the terraces continue the “community topography” begun at the mesa," says the firm.
Also Read: A House That Disappears Into its Surrounding Desert Landscape | Chris Hanley | Tomas Osinski| California
Greening The Tower With Sky Garden
The building has additional outdoor space on its top, which the architects called a "sky garden." "Regionally-appropriate plantings create an attractive place for birds, butterflies, and other pollinators to visit, supporting healthy bio-diversity within the city," said the studio. With this, the firm's goal is to achieve LEED Gold certification for the project.
Project Details
Project Name: Mission Rock Building F, Parcel F
Architecture Firm: Studio Gang
Principal Architect: Jeanne Gang
Location: San Francisco, California, US.
Status: Under Construction
Client: San Francisco Giants, Tishman Speyer
Type: Residential, Commercial, Retail
Size: 282,091 sf / 254 units
Height: 240 ft / 23 stories
Sustainability: Targeting LEED Gold
Source: https://studiogang.com/
Keep reading SURFACES REPORTER for more such articles and stories.
Join us in SOCIAL MEDIA to stay updated
SR FACEBOOK | SR LINKEDIN | SR INSTAGRAM | SR YOUTUBE
Further, Subscribe to our magazine | Sign Up for the FREE Surfaces Reporter Magazine Newsletter
Also, check out Surfaces Reporter’s encouraging, exciting and educational WEBINARS here.
You may also like to read about:
Studio Gang Architects Designs A New Cavernous Building For American Museum of Natural History | Richard Gilder Center | USA
DragonScale-Like Solar Panels Cover The Roof of Google Campus Designed By BIG and Heatherwick | California
Studio Gang Designs Timber Arbor Workspace For the Westbank Campus | San Jose
and more...