
Bengaluru-based design practice Multitude of Sins (MOS) has transformed an old apartment into a living laboratory for materials, turning discarded remnants, broken prototypes, and construction waste into a functional and thought-provoking workspace. The studio named this project Requiem for Ruins, a fitting title that highlights both its respect for abandoned objects and its ambition to reinterpret them into new forms of meaning. Know how MOS sees value in imperfection and beauty in waste through this unique project on SURFACES REPORTER (SR).
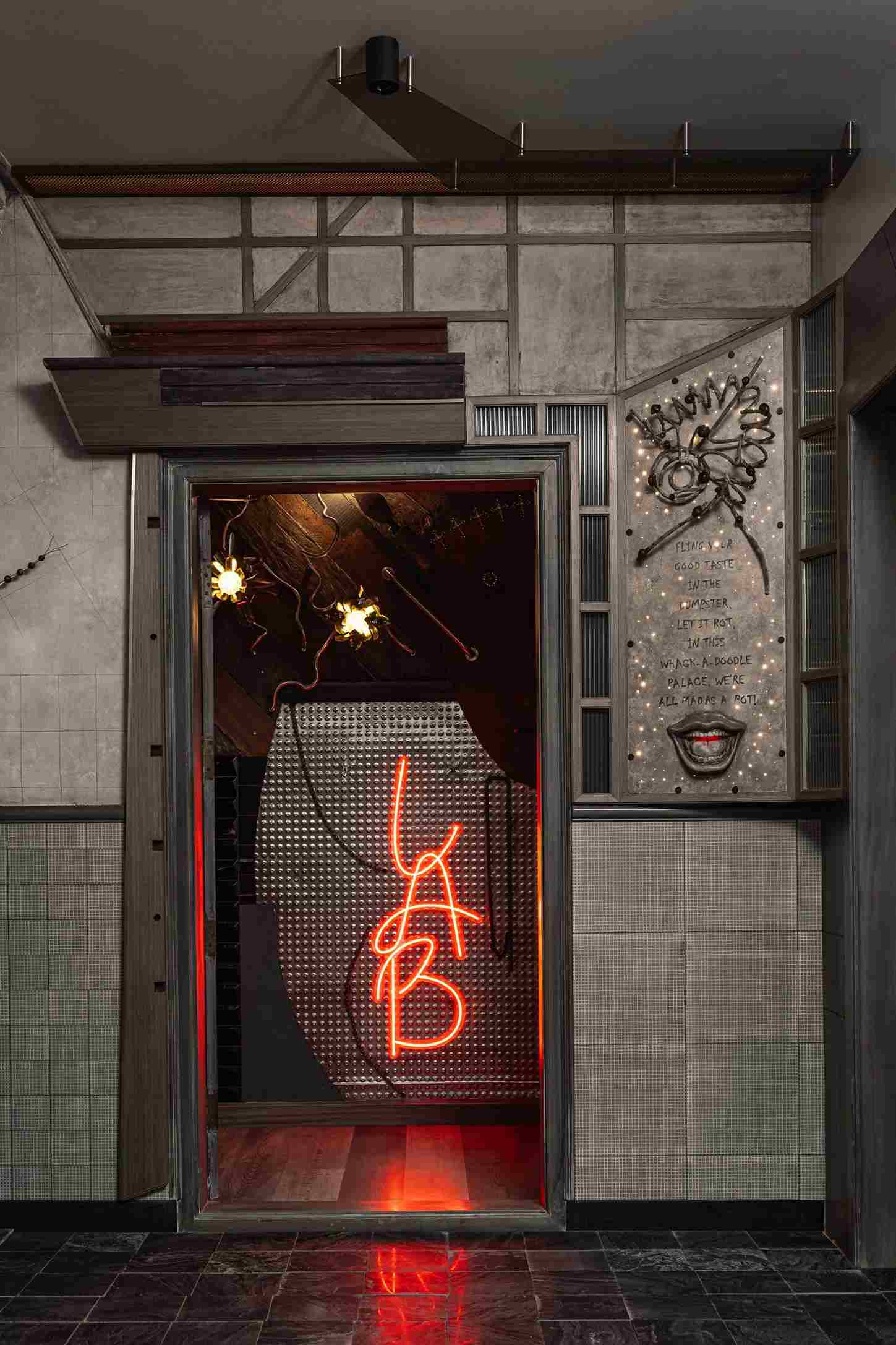
Nearly 95 per cent of the interior has been built from salvaged waste, demonstrating the studio’s deep commitment to sustainability and design innovation.
A manifesto for design
The lab sits on the same floor as the studio’s primary office within a former residential building. What was once a conventional apartment has now been reimagined into a research and experimentation hub, a place where materials are tested, displayed and celebrated. According to the studio, nearly 95 per cent of the interior has been built from salvaged waste, demonstrating the studio’s deep commitment to sustainability and design innovation. More than just a functional workplace, the lab also serves as a narrative environment, with every corner telling a story about transformation, memory and material afterlife.
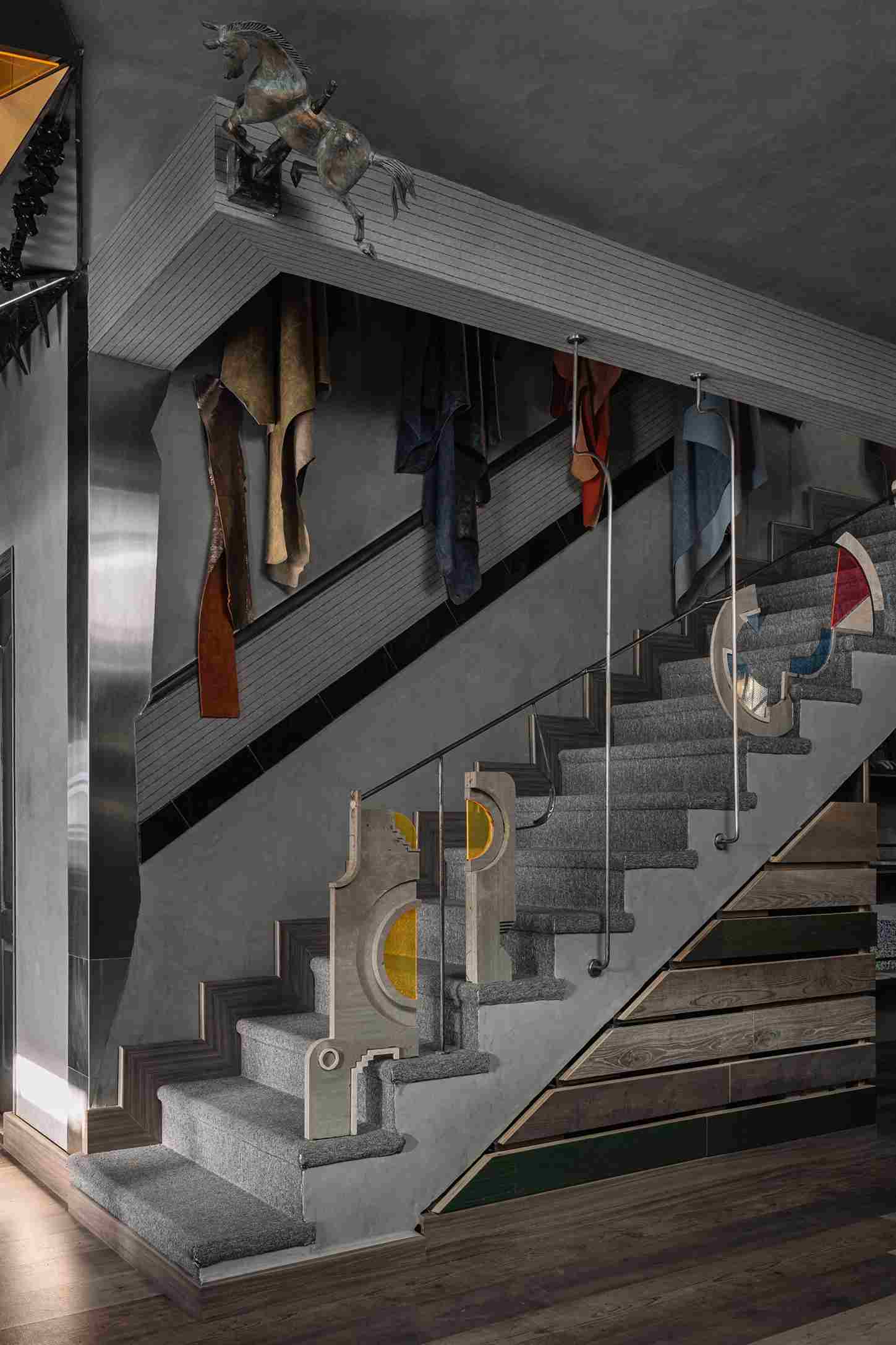
Here, construction debris has been framed into an architectural gesture, accompanied by a sculptural wall panel where wires and bulbs twinkle like stars.
For the studio founder Smita Thomas, the project is spatial memoir that took shape after two years of collecting gathered chipped tiles, warped MDF sheets, rejected samples and forgotten experiments. What others saw as waste, MOS treated as an opportunity. The entrance sets the tone for this ethos. Here, construction debris has been framed into an architectural gesture, accompanied by a sculptural wall panel where wires and bulbs twinkle like stars. This panel, engraved with the studio’s motto, functions as both artwork and manifesto.
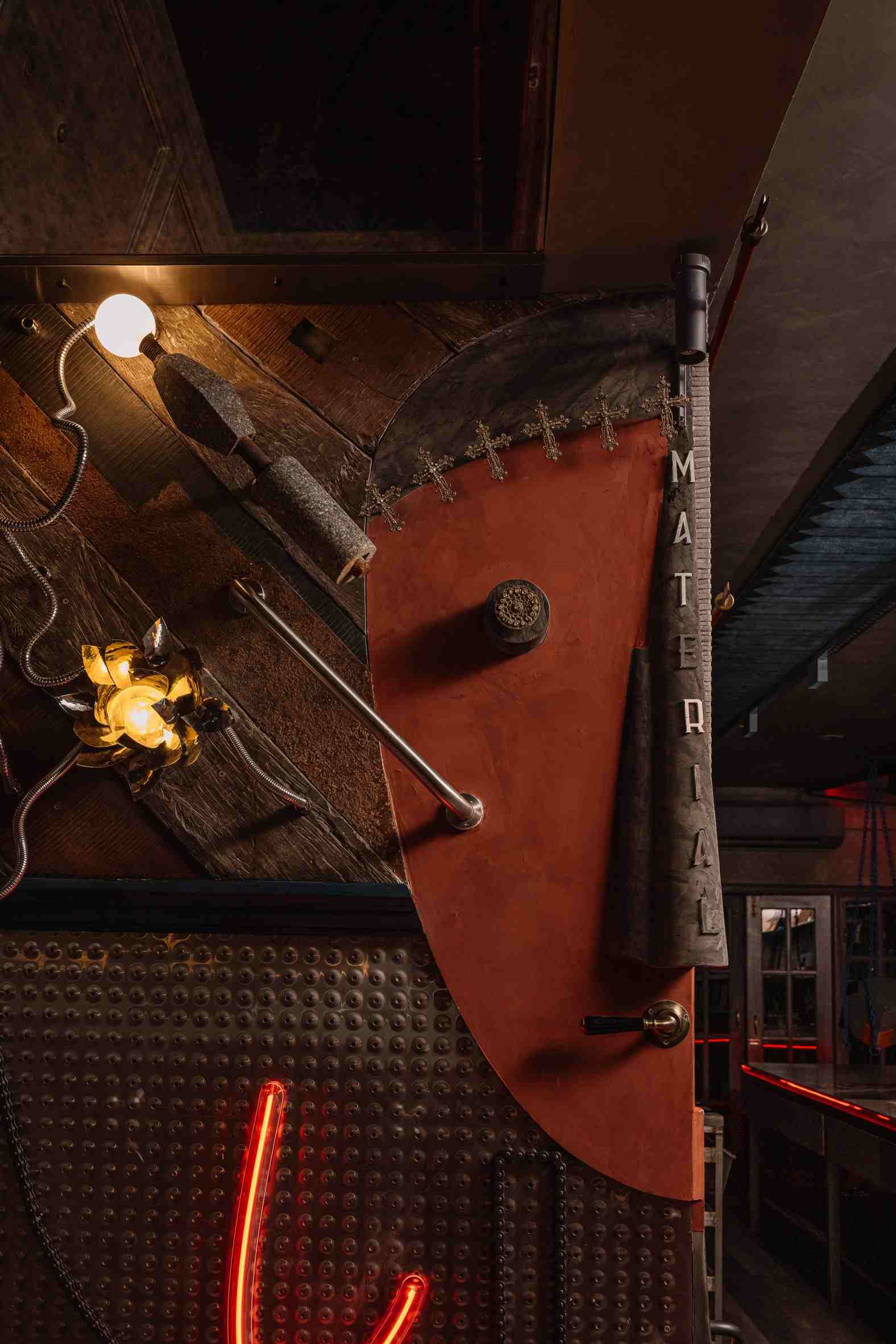
The two bedrooms of the apartment were transformed into meeting spaces, each distinguished by site-specific installations.
Crafting with waste
Inside, the space unfolds into a series of distinct yet interconnected zones, including a lounge, selection area, pantry, store room and two meeting rooms. The lounge, at the heart of the lab, showcases bookshelves crafted from wooden beading samples originally produced for MOS’s earlier project Pennyroyal Tea. These shelves are paired with light fixtures made from surplus acrylic sheets, while scrap chains, perforated metal panels and leftover brass knobs animate the space with texture and character. A staircase, leading up to an as-yet-unfinished level, is adorned with a sculptural railing made from acrylic offcuts, signaling the lab’s potential for future growth.
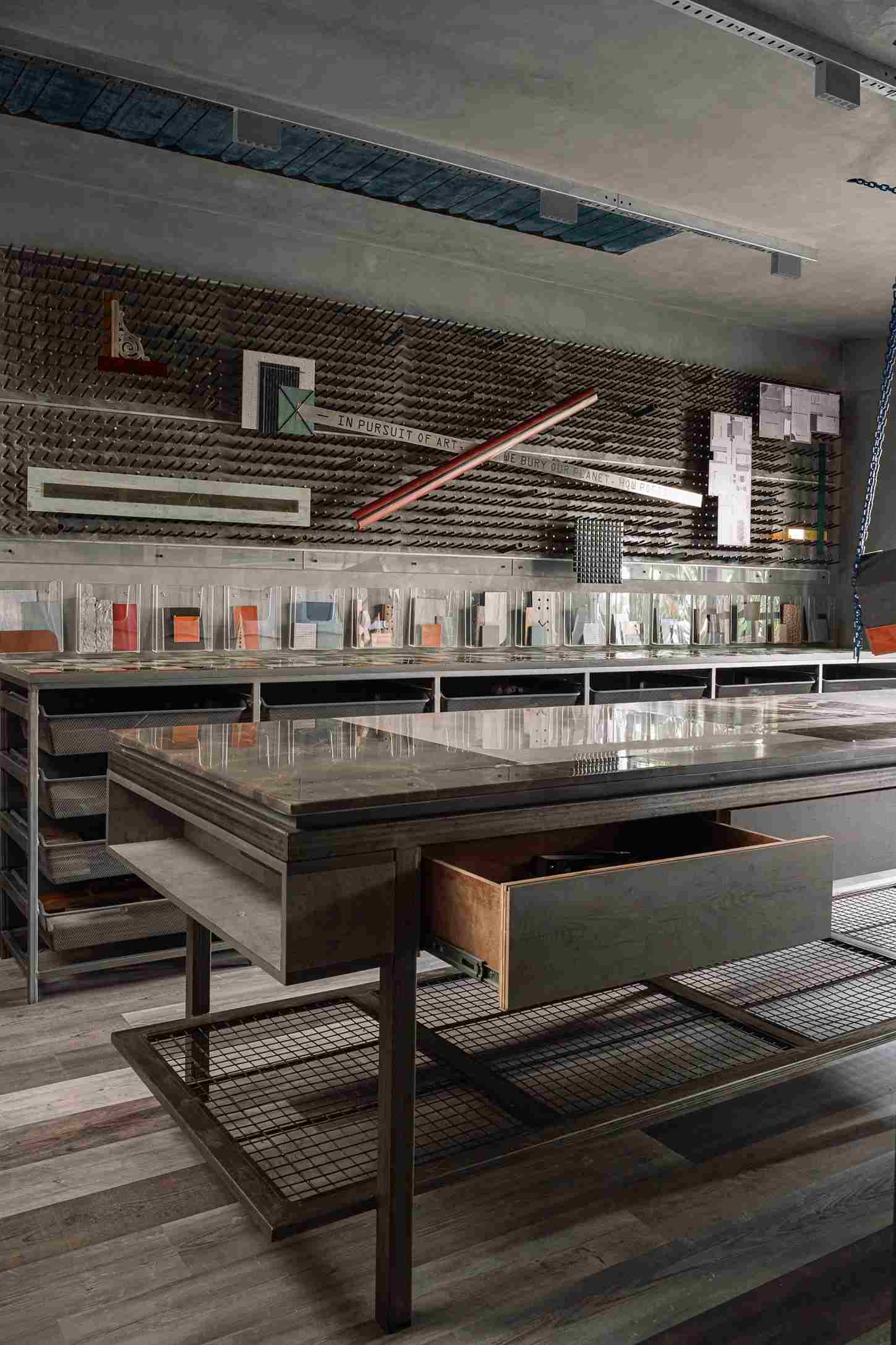
The selection area features one of the lab’s most striking pieces, which is a 12ft long central table created from scrap marble, plywood remnants and metal mesh.
The selection area features one of the lab’s most striking pieces, which is a 12ft long central table created from scrap marble, plywood remnants and metal mesh. Alongside it, an ingenious pegboard wall made from repurposed staircase railings holds more than 300 material samples, while a system of wire mesh baskets from IKEA doubles as desk storage. This room acts as a tactile archive, where the past lives of materials are catalogued for future design inspiration.
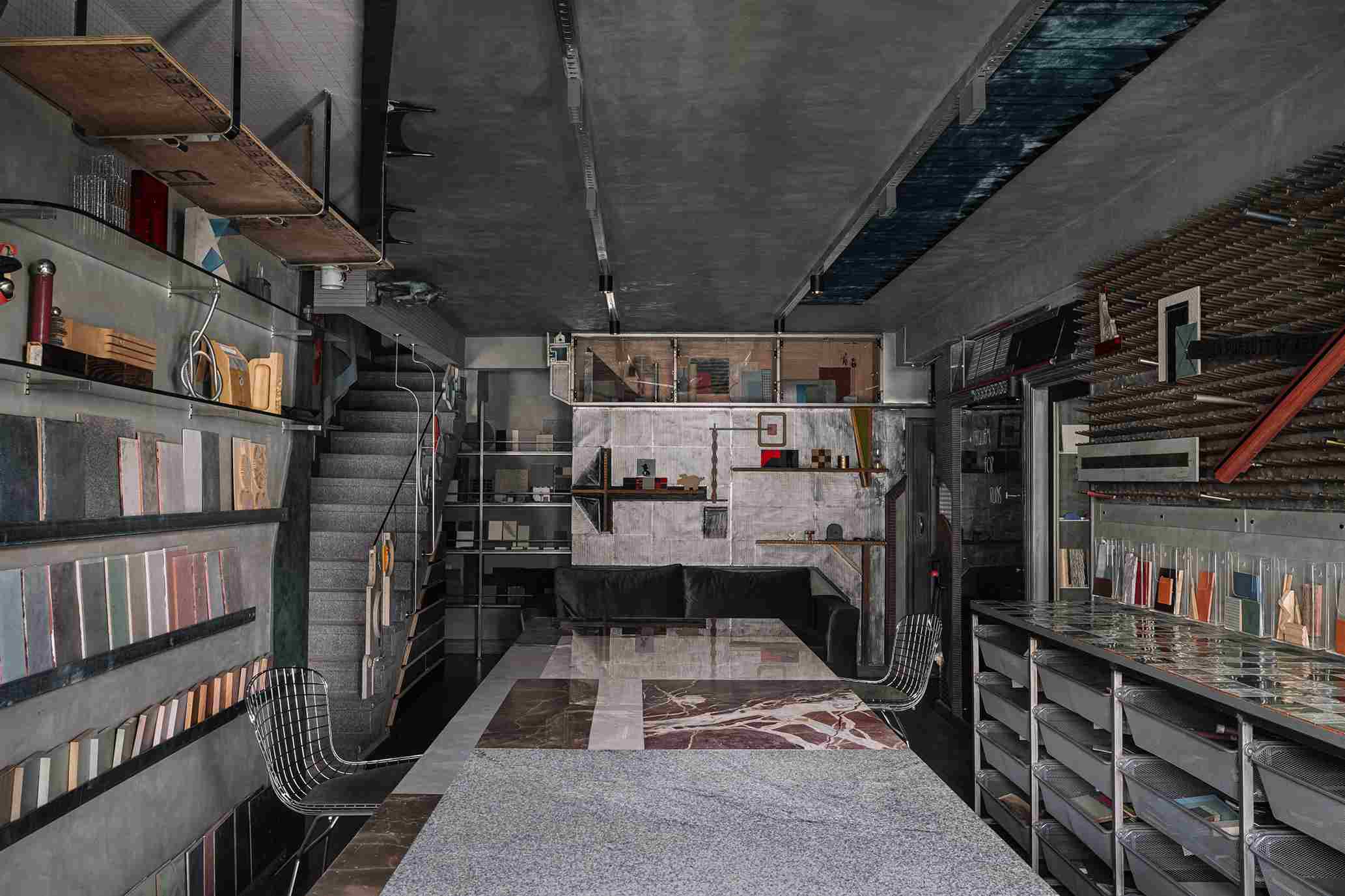
Inside, the space unfolds into a series of distinct yet interconnected zones, including a lounge, selection area, pantry, store room and two meeting rooms.
The two bedrooms of the apartment were transformed into meeting spaces, each distinguished by site-specific installations. The vendor meeting room features a bold zigzag wall composition made of waste plywood, MDF and blockboard, while the team meeting room has a ceiling installation of abstract MDF cutouts. Between them, a corridor becomes a gallery, where a suspended canopy of backlit acrylic panels and discarded junction boxes creates a glowing sculptural effect. At the far end, a wall clad in metal offcuts and surplus bricks has been shaped into a steampunk-inspired tree, topped with an MDF prototype from an earlier project, Pearls on Swine as its leafy crown. Even functional areas like the pantry are imbued with this experimental spirit. Here, plywood scraps frame the ceiling, while a drum dolly has been repurposed into a light fixture.
Image credit: Ishita Sitwala