
Developed in Bareilly & Moradabad, Atal Residential Schools (ARS) are designed to offer quality education to the vulnerable in the country. Conceptualized by GPM Architects, the city's architectural style influences the school’s infrastructure. “The architectural features are taken from the site's surrounding area and of Uttar Pradesh as a whole,” shares the firm. The construction of the project has already started. SURFACES REPORTER (SR) gathers more architectural details of the schools from the firm. Take a look:
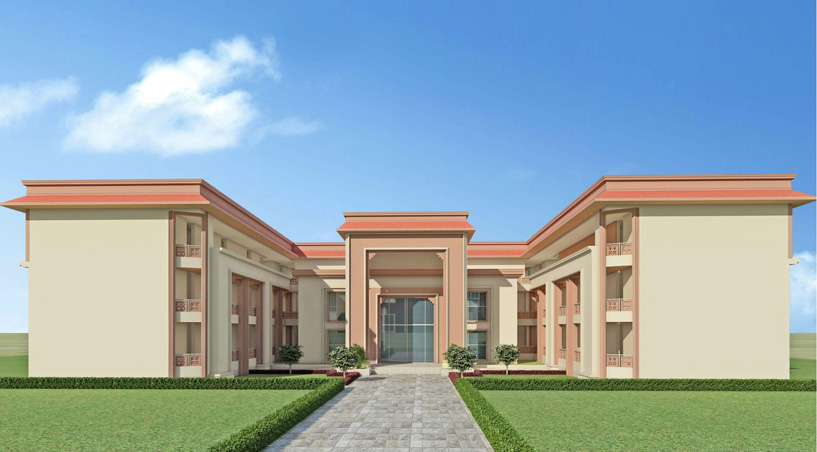
Paying Tribute To The Everlasting Vision of Atal Bihari Vajpayee
As the population of India is constantly growing, the government’s major concern is ensuring that every child will get an education. To combat the shortfall of educational infrastructure and continuous demand for educated and skilled workers, Uttar Pradesh Chief Minister, Yogi Adityanath, announced that the state government of UP would set up special residential schools. The schools designed under this scheme will be named after Lt. Atal Bihari Vajpayee as a tribute to his everlasting vision and dream of making Uttar Pradesh a leading Indian state.
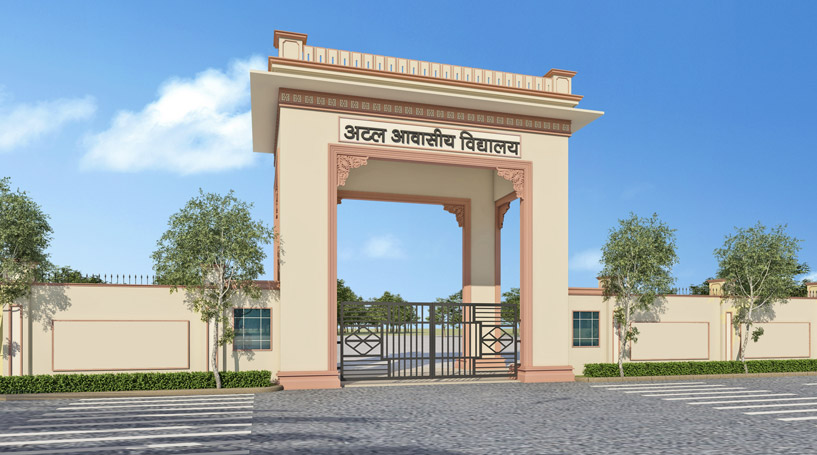 The schools are set to be developed all across Uttar Pradesh to provide free education and incentives to the underprivileged masses of the state. For every school, 2-5 acres of land has been allotted, and in-principle approval has been given for the construction work.
The schools are set to be developed all across Uttar Pradesh to provide free education and incentives to the underprivileged masses of the state. For every school, 2-5 acres of land has been allotted, and in-principle approval has been given for the construction work.
Climate-Responsive Design
Keeping the design simple and bold, the firm has created a built form that provides a feeling of grandeur when one enters the site. The site is planned to respond judiciously to the climatic and contextual challenges of Bareilly and Moradabad.
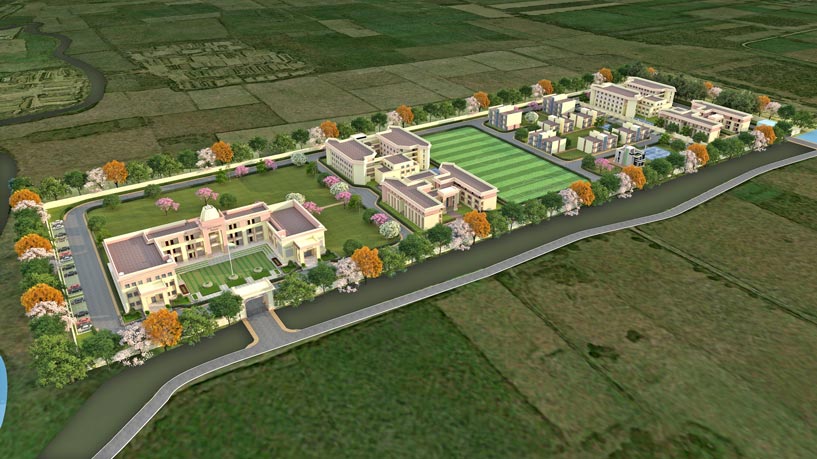
Aerial-View-ARS-Bareilly
The landscape planning is done for maximum site drainage during monsoon with the site's natural slope, from northeast to southwest, maintained with a beautifully accentuated design.
Segregation of Residential and Academic Spaces
The site is also well planned to segregate the residential and academic spaces; the academic school block is placed towards the north-west while keeping the residential block towards the south-east of the site.
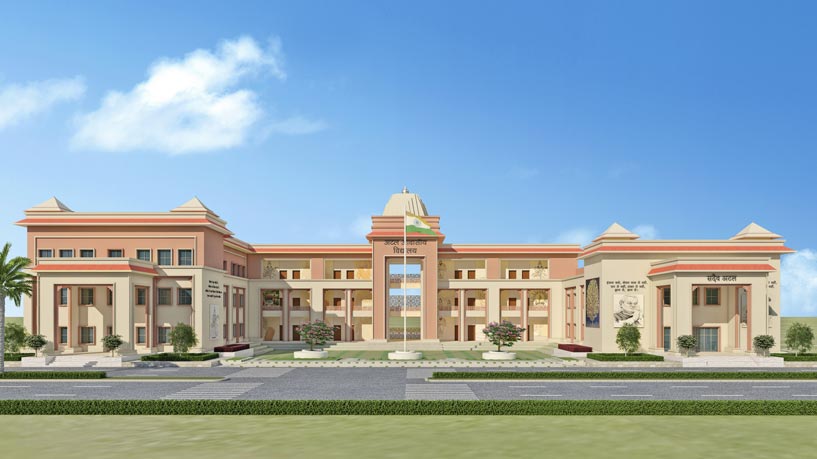 The Boys dormitory/hostel has been placed between the Academic and the Teacher's Quarters. In contrast, the Girl's hostel has been placed towards the other end of the site to add a sense of privacy and security, keeping the staff quarters as a buffer from the boy's hostel and academic block.
The Boys dormitory/hostel has been placed between the Academic and the Teacher's Quarters. In contrast, the Girl's hostel has been placed towards the other end of the site to add a sense of privacy and security, keeping the staff quarters as a buffer from the boy's hostel and academic block.
U-Shaped Building
The building is designed as a simple U-shaped built form to hold assemblies in the morning and act as a spill-out space for all the activities provided on the ground floor of the building. The Labs on the top floors have access to the terrace to act as spill out for the teachers to perform experiments that serve as a refuge space in case of fire.
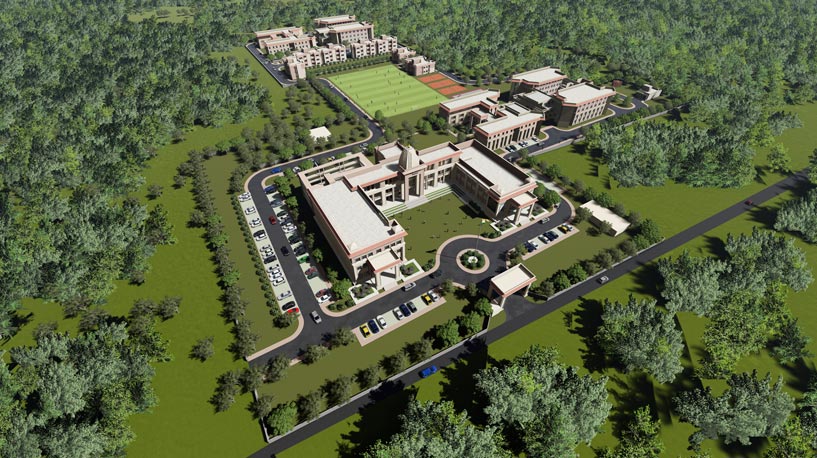 Open staircases are added, acting as an interaction space between the courtyard and the building. Toilets are segregated from the main block to prevent seepage and provide proper ventilation and light in the main class blocks. The building has been scaled to welcome and not feel intimidating, but also accentuate boldness simultaneously. The same design strategy has been used for all the buildings on the campus.
Open staircases are added, acting as an interaction space between the courtyard and the building. Toilets are segregated from the main block to prevent seepage and provide proper ventilation and light in the main class blocks. The building has been scaled to welcome and not feel intimidating, but also accentuate boldness simultaneously. The same design strategy has been used for all the buildings on the campus.
Imitating Traditional Temples and Palaces
The design firm took cues from the city's architectural style to design the schools. Stone is used to accentuating the railing and parapet design align with the traditional palaces and temples.
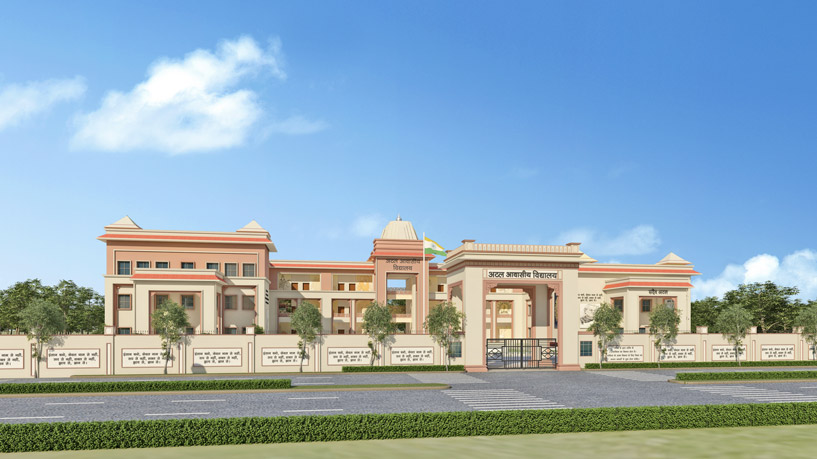 The firm has also used Atal Bihari Vajpayee's poems and quotes on the walls of the buildings to embody his vision for the school. The idea was to design the schools so that kids from all strata feel welcome.
The firm has also used Atal Bihari Vajpayee's poems and quotes on the walls of the buildings to embody his vision for the school. The idea was to design the schools so that kids from all strata feel welcome.
Project Details
Project name: Atal Residential Schools
Location: Bareilly and Moradabad, Uttar Pradesh
Architecture firm: GPM Architects & Planners
Client: Uttar Pradesh Public Works Department