
Young architectural practice- Shreyas Patil Architects- has designed a state-of-the-art pre-primary school in Gokak, a taluka headquarters in the Belgaum district of Karnataka. The school looks stunning with its structure forming cubical blocks protruding out at perpendicular and angular degrees and is punctuated by circular windows and colorful Brise soleil. Principal architect Shreyas Patil has shared more details about the project with SURFACES REPORTER (SR).Read on:
Also Read: A Playful Mix of Punctures and Louvres Characterize Amity International School | Mohali | VGA
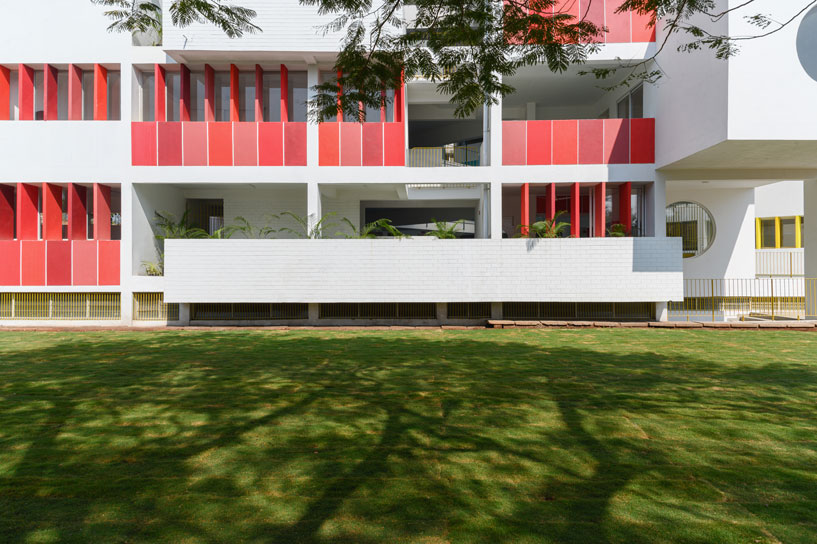
Sanskruti School is an exclusive pre-primary school for an already existing school campus at Gokak. Gokak, a taluka headquarters in the Belgaum district of Karnataka state is a rapidly growing city in terms of industries, agricultural business, as well as in the fields of education, arts, literature, and folk art.
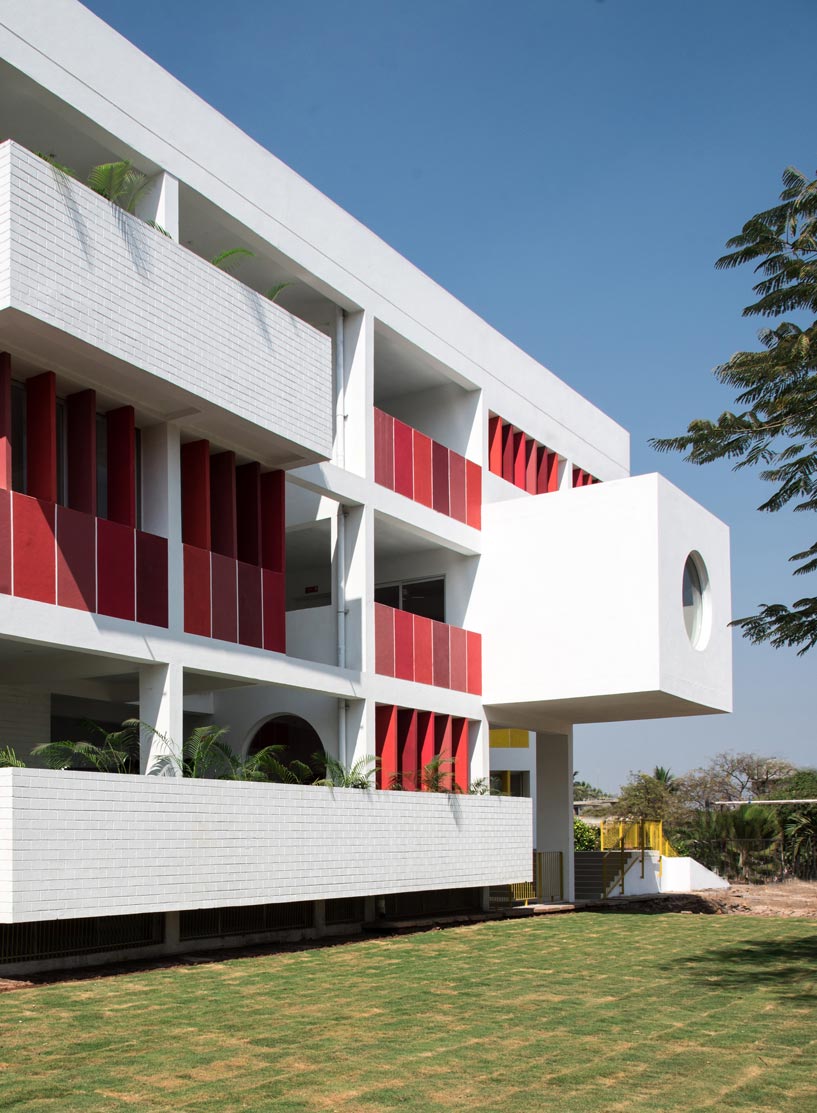 The planning philosophy is directed by considering the psychological and physical needs of kindergarten children who have tendencies of exploring spaces that have exciting avenues and colorful vistas with minimum boundaries, their view of the outside world repeatedly framed with circular windows and colorful Brise Soleil's dressed for windows.
The planning philosophy is directed by considering the psychological and physical needs of kindergarten children who have tendencies of exploring spaces that have exciting avenues and colorful vistas with minimum boundaries, their view of the outside world repeatedly framed with circular windows and colorful Brise Soleil's dressed for windows.
Spatial Layout
A triangular-shaped piece of land sandwiched between an existing school building on the north, a set of playgrounds on the east and west sides, and the campus property edge abutting the city’s vehicular road on the south was identified as an appropriate location for a new pre-primary school building. This new building will eventually craft the elevation for the entire campus as it stands in the foreground of the existing buildings, creating an Avant-grade image for the entire school premises of a small city.
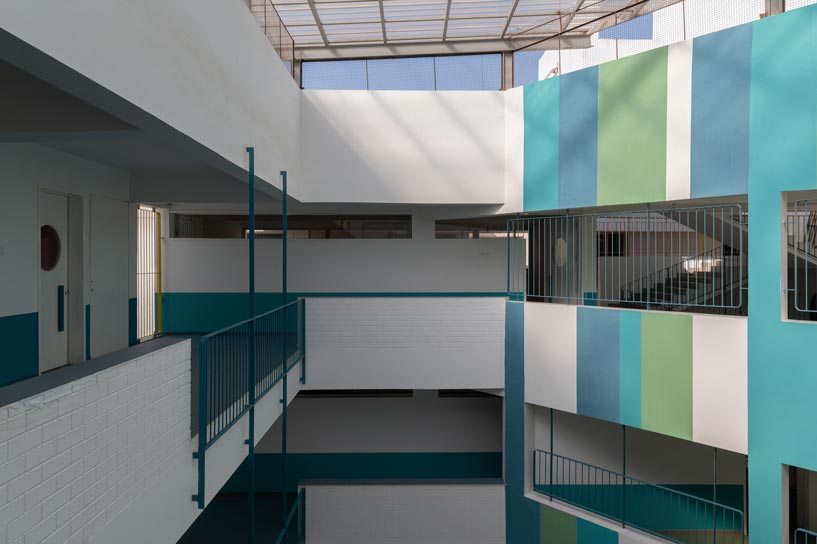
For a pre-primary school, interesting attempts have been made through architectural methodologies to support various programs, such as formal education, cultural events, and sports activities through the four levels of the built environment of the school. Each of the above-mentioned activities has designated areas and is overlooked by each other through double-height courts, corridors, and window openings.
Climatic Challenges
Certain climatic concerns have played a key role in designing this building in Gokak, a warm and arid city. The northeast side of the site is chosen to accommodate all the classrooms, such that its openings are free from the harsh glare of the south. All the activity spaces, corridors, staircases, courtyards, admin staff, and activity rooms are placed facing south which acts as a buffer from vehicular traffic and summer heat.
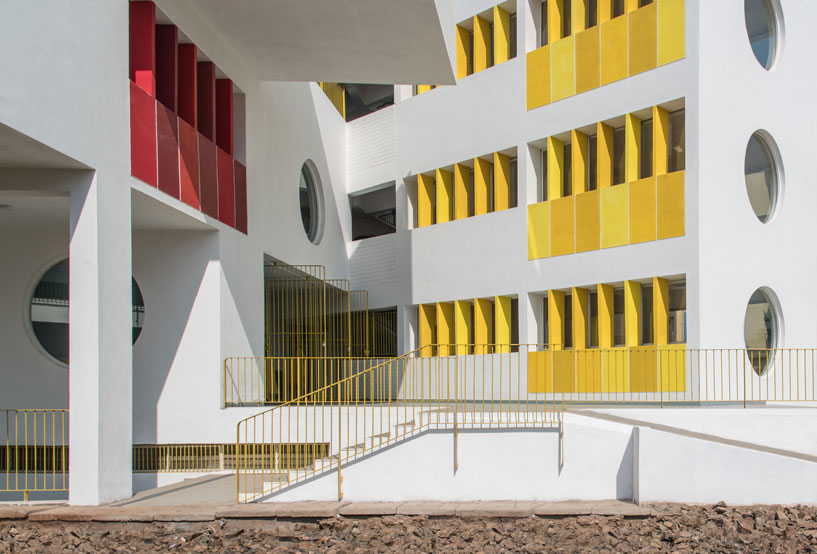 A triple-height court formed by the crossing of these spaces generates an effective stack effect that helps cool the temperature indoors throughout the day. This reduces the need for artificial ventilation and cooling systems.
A triple-height court formed by the crossing of these spaces generates an effective stack effect that helps cool the temperature indoors throughout the day. This reduces the need for artificial ventilation and cooling systems.
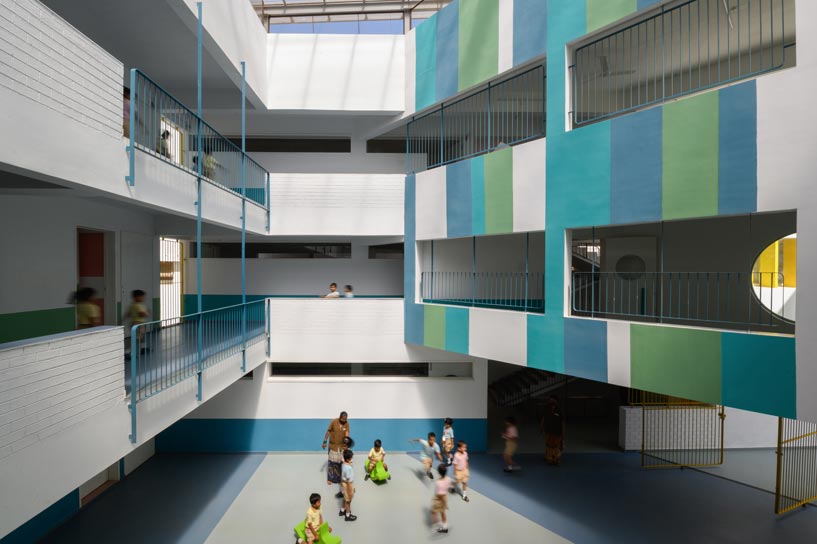 The plinth level of the school is contoured according to the site context. A direct entry from the south is the primary entrance to the atrium and the basement floor. An amphitheater on the east facing the playground acts as another stairway entry leading up towards the atrium.
The plinth level of the school is contoured according to the site context. A direct entry from the south is the primary entrance to the atrium and the basement floor. An amphitheater on the east facing the playground acts as another stairway entry leading up towards the atrium.
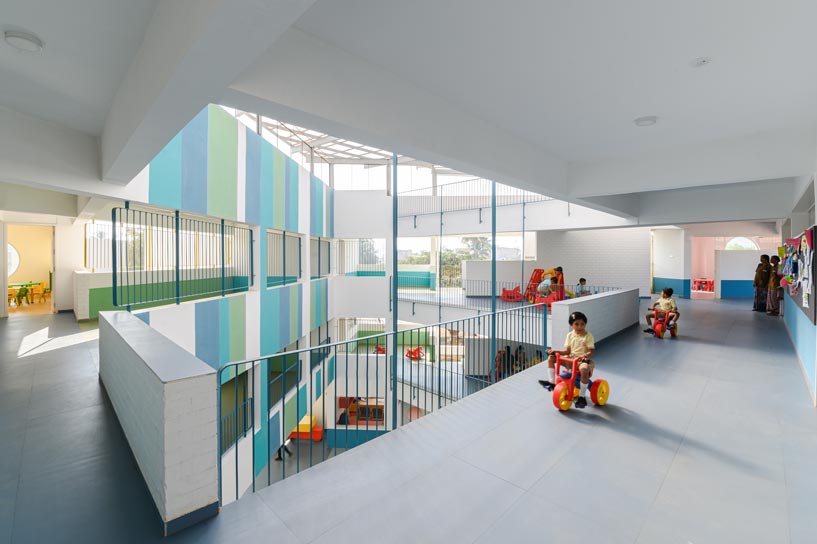 A ramp running parallel to this assists the challenged.
A ramp running parallel to this assists the challenged.
Also Read: Folding Wood Panels Cover The Facade of Yokohama International School Campus
Main Entrance
At the entry-level on the ground floor, three nursery classrooms, a principal’s cabin with the admin block, and a crafts room is planned around a central atrium. At this point a double-height entry going downwards allows the children to access the basement for recreation and lunch recess.
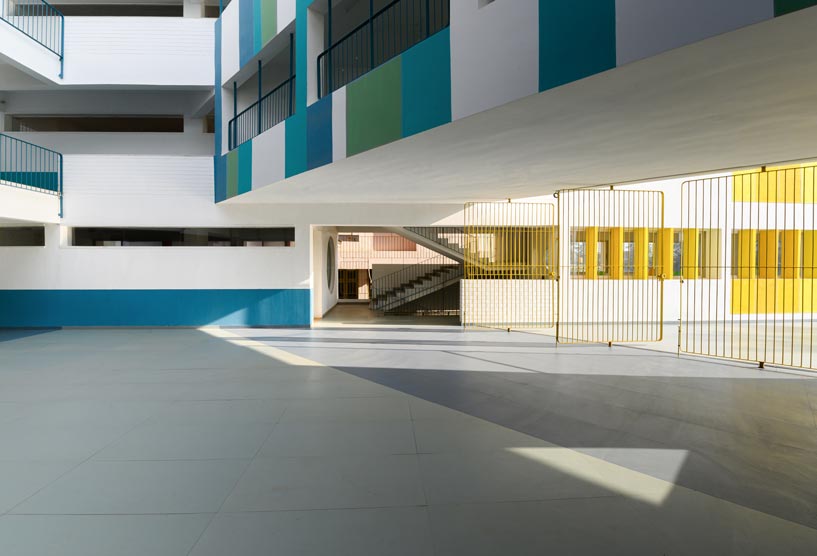 The main entrance of the school from the east is accessed through a series of steps formed by the natural contours of the site. These steps double up as an OAT facing the existing playground.
The main entrance of the school from the east is accessed through a series of steps formed by the natural contours of the site. These steps double up as an OAT facing the existing playground.
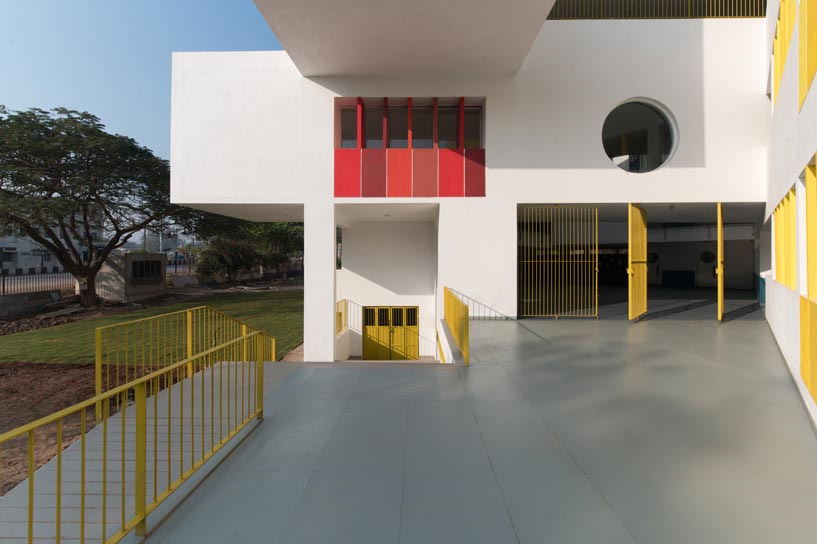 Two staircase blocks connect the building vertically. The staircase on the south is a straight flight of staircases jammed between the garden courts on the south and the internal corridors of the central courtyard. This staircase along with its garden courts buffers the internal spaces from the sunny south façade of the building.
Two staircase blocks connect the building vertically. The staircase on the south is a straight flight of staircases jammed between the garden courts on the south and the internal corridors of the central courtyard. This staircase along with its garden courts buffers the internal spaces from the sunny south façade of the building.
Another typical dog-legged fashioned staircase is located on the north, opening up between tight arrangements of formal classrooms and informal outdoor activity areas. This staircase also guides the students to the basement for recess and lunch breaks. Direct access to the basement is caved in from the foyer of the building for larger gatherings of students.
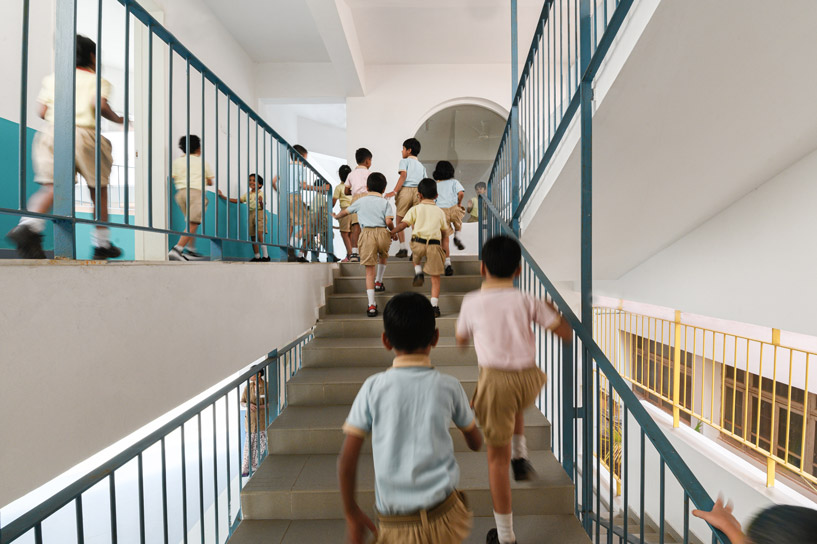 Four classrooms for lower kindergarten students, a staff room, and a multipurpose activity room are located on the first floor. Likewise, four classrooms for upper kindergarten students, a day bedroom, and a toy room are located on the second floor. These formal classrooms and open areas are juxtaposed enabling students to carry-out outdoor activities across all floors of the building.
Four classrooms for lower kindergarten students, a staff room, and a multipurpose activity room are located on the first floor. Likewise, four classrooms for upper kindergarten students, a day bedroom, and a toy room are located on the second floor. These formal classrooms and open areas are juxtaposed enabling students to carry-out outdoor activities across all floors of the building.
On every floor, a toilet block is accommodated at the rear side of the building where two grids of classrooms intersect making it convenient to access from all classrooms and informal spaces.
Natural Lit and Comfortable Ambience For Students
Considering the noise of vehicular traffic from the south and the southern heat, all indoor classrooms have been positioned on the northeastern and northwestern sides encouraging students to learn and grow in naturally lit and comfortably shaded spaces of the built form.
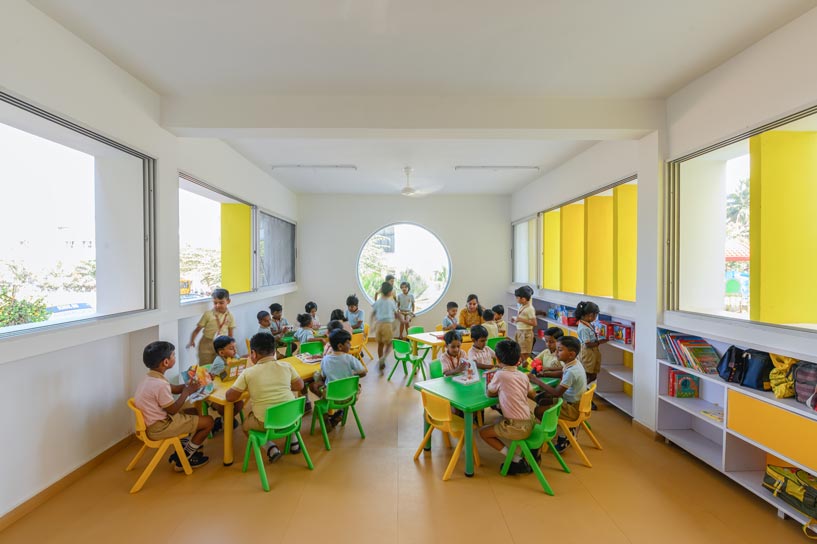 The architectural language of openness, continuity, security, vibrancy, and unity is choreographed throughout by the thoughtful positioning of the courtyards, classrooms, staircases, corridors, and double-height spaces which connect students across grades. In response to the shape of a triangular site, three blocks are looped into each other enveloping all the spaces around a central triple-height courtyard. A bridge that connects these blocks makes space for shared co-curricular activities such as craft and hobby rooms, library, and toy rooms. This block hovers above the main entrance of the ground floor, scooping in a shaded formal entryway into the ground floor atrium.
The architectural language of openness, continuity, security, vibrancy, and unity is choreographed throughout by the thoughtful positioning of the courtyards, classrooms, staircases, corridors, and double-height spaces which connect students across grades. In response to the shape of a triangular site, three blocks are looped into each other enveloping all the spaces around a central triple-height courtyard. A bridge that connects these blocks makes space for shared co-curricular activities such as craft and hobby rooms, library, and toy rooms. This block hovers above the main entrance of the ground floor, scooping in a shaded formal entryway into the ground floor atrium.
Energetic Red and Yellow Hues
The circular windows and the colorful Brise-soleil in shades of yellow and red are a metaphor for the naïveness, childlike and energetic nature of the kindergarten kids. This celebration of architectural features runs in and out of the building framing the indoors and outdoors through these fancy fenestrations.
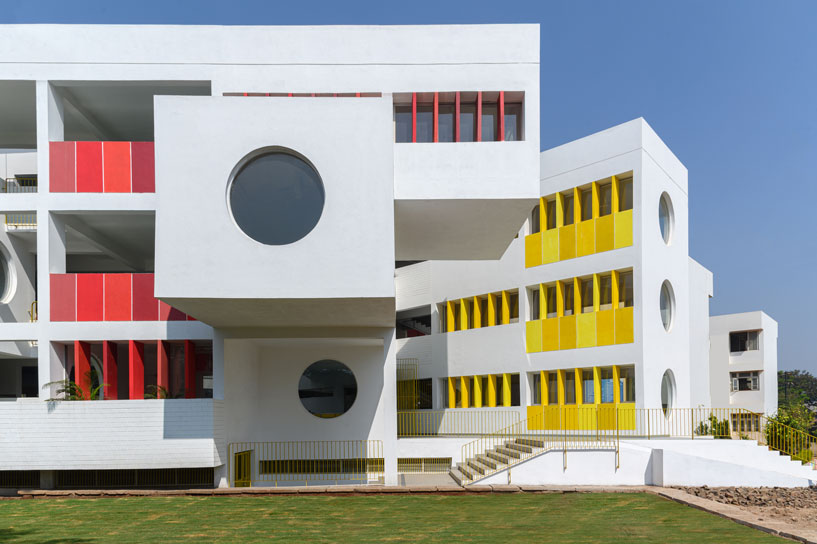 The Brise soleil is assembled on the south and west to cut off the harsh summer glare and control the quality of light entering the built spaces creating dramatic patterns of shadows throughout the day.
The Brise soleil is assembled on the south and west to cut off the harsh summer glare and control the quality of light entering the built spaces creating dramatic patterns of shadows throughout the day.
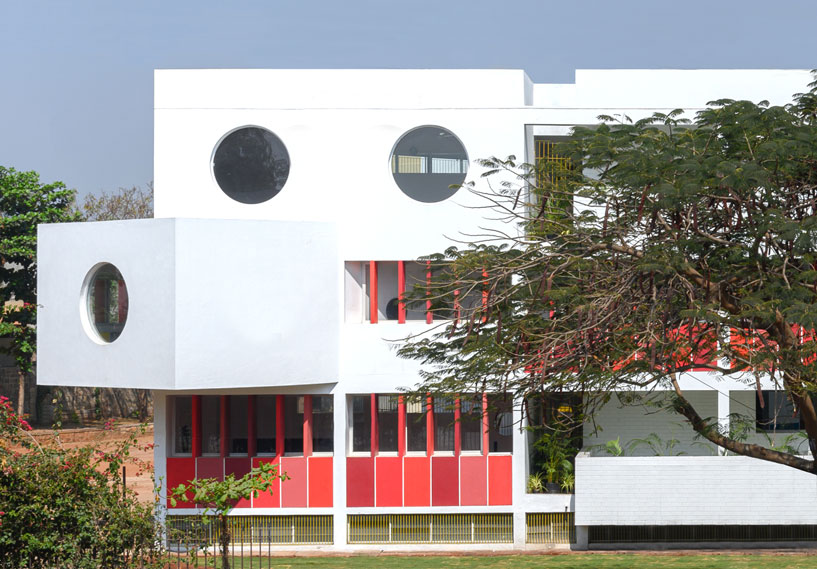 The massing of the built form is blossomed by stacking rows of classrooms within the three sides of the plot. With a rhythmic twist and turn of these blocks, a volume of cubes jutting out at perpendicular and angular degrees assists in creating simple yet powerful architectural volumes on the exteriors.
The massing of the built form is blossomed by stacking rows of classrooms within the three sides of the plot. With a rhythmic twist and turn of these blocks, a volume of cubes jutting out at perpendicular and angular degrees assists in creating simple yet powerful architectural volumes on the exteriors.
About the Firm
Incepted in 2018, Shreyas Patil Architects is a young Architecture and Design firm headed by Ar. Shreyas Patil. Shreyas Patil is an alumina of The Department of Architecture, KLS GIT. He has been a Student at the Summer D_LAB at AA, London, and has earlier worked with GNA and NIVASA, Bangalore, and Thirdspace, Belgaum. The practice currently has a range of architectural and interior projects which include residences, farmhouses, apartments, schools, boutiques, and hospitality projects. The design team dedicates their time to creating spatially responsive architectural volumes that have a dialogue with their user and the immediate surroundings.
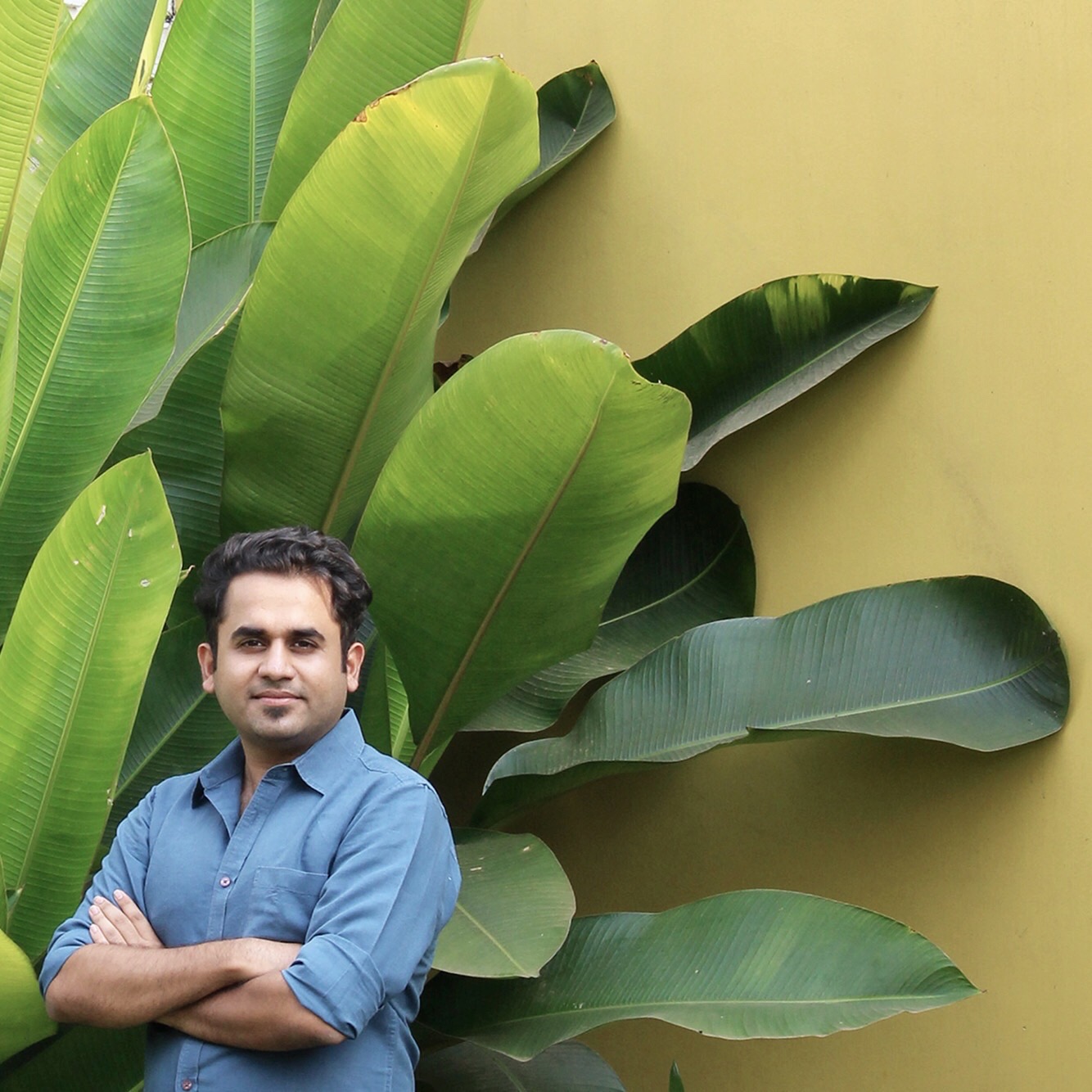
Project Details
Type: Elementary & Middle School
Location: Gokak, Belgaum district of Karnataka state
Architecture Firm: Shreyas Patil Architects
Area: 24000 ft²
Year: 2022
Photographs: Atik Bheda
Manufacturers: Aluminium Windows, Asian Paints, Tile Vetrified
Lead Architect: Shreyas Patil
Keep reading SURFACES REPORTER for more such articles and stories.
Join us in SOCIAL MEDIA to stay updated
SR FACEBOOK | SR LINKEDIN | SR INSTAGRAM | SR YOUTUBE
Further, Subscribe to our magazine | Sign Up for the FREE Surfaces Reporter Magazine Newsletter
You may also like to read about:
India Becomes The First To Launch Design Thinking and Innovation Course in School Curriculum
Each Space of This School Is Marked and Written in Braille For Blind and Visually Impaired Children | Gandhinagar
Small and Large Circular Perforations Define The Brutalist Concrete Facade of This High School Gymnasium in Japan | Nikken Sekkei
And more…