
Tokyo-based architectural, planning and engineering firm Nikken Sekkei has designed a perforated facade for a gymnasium as part of a high school in Japan. The concept was to think beyond the traditional gym halls that see a room enclosed with blackout curtains. The exterior with small and big holes allows indirect natural light to enter the spaces, which is apt for indoor exercise while blocking the harsh strong direct sunlight. Apart from the lighting, this design allows connection with the outside environment. Read more about this wonderful project below at SURFACES REPORTER (SR):
Also Read: Perforated Concrete Walls Wraps the Woolis House Courtyard by Arkham Projects in Mexico
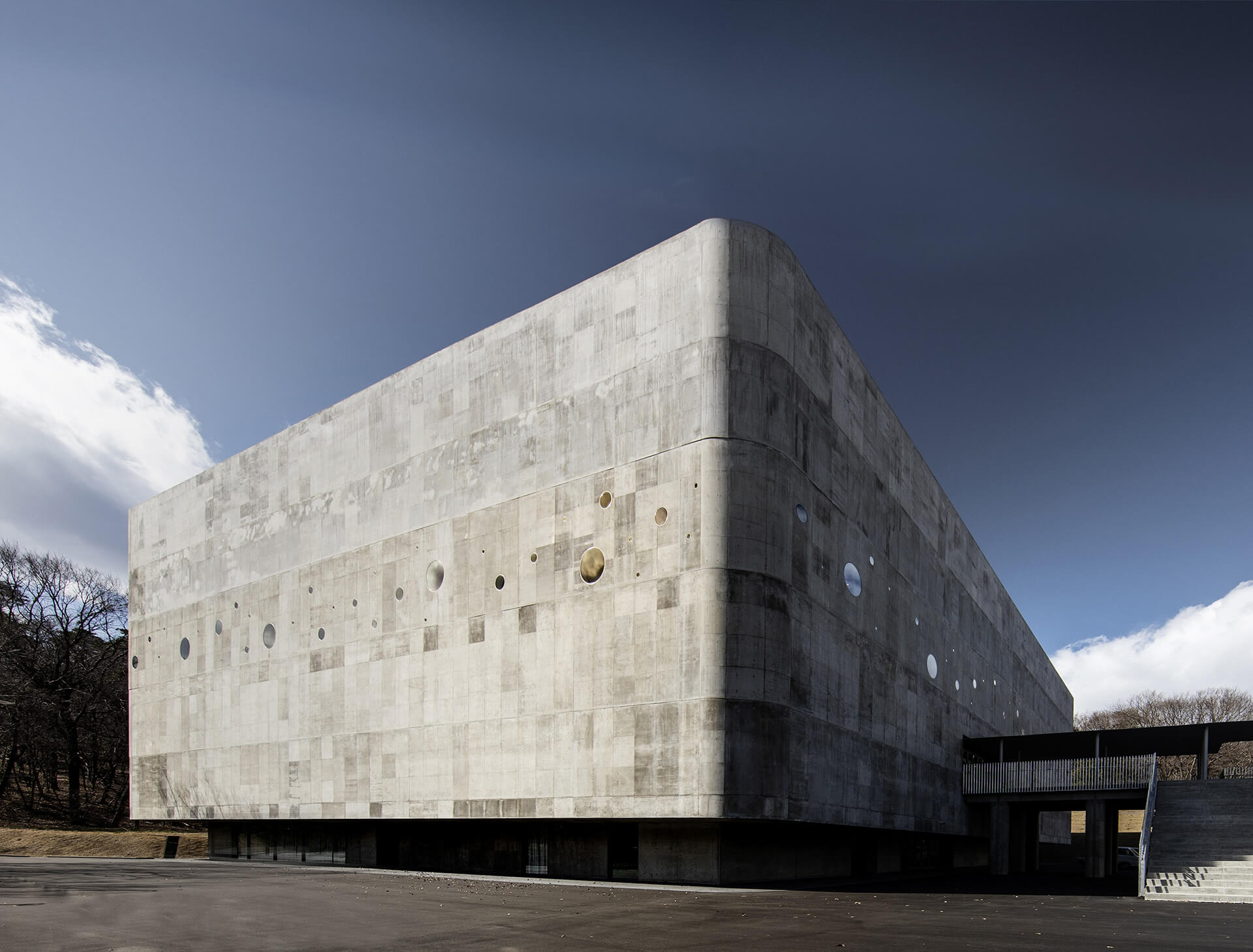
The gymnasium created by Nikken Sekkei shows small and big holes giving a unique appeal to it. The walls of the building contain hatches that allow easy access to it.
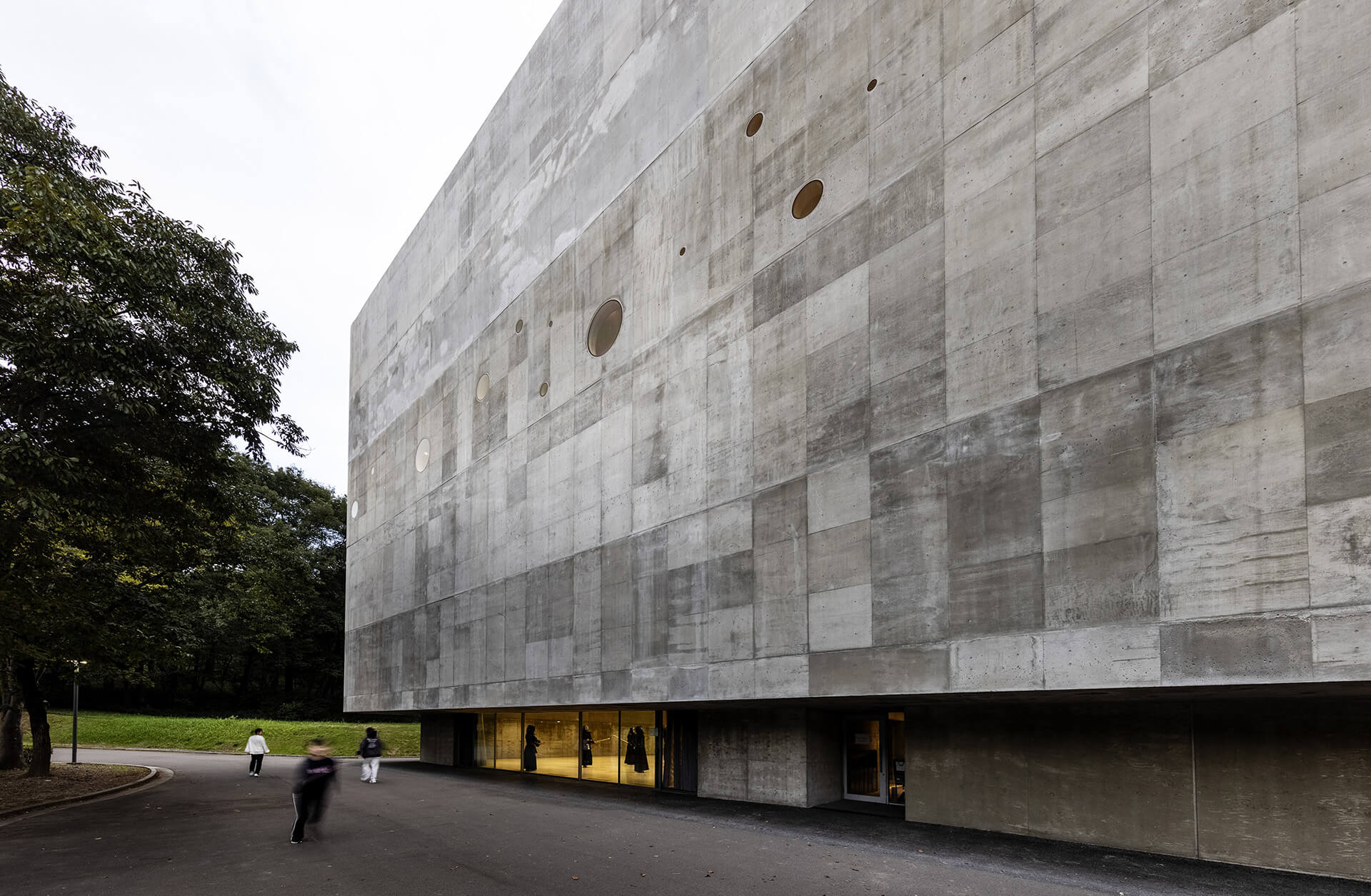
No Excess Decoration
While designing the building, the architects ensured to avoid any excess ornamentation so that the structure itself do the talking. Fair-laced concrete wraps the interior as well as the exterior of the building. They used ‘primitive’ grey concrete to maintain the original condition of the structure.
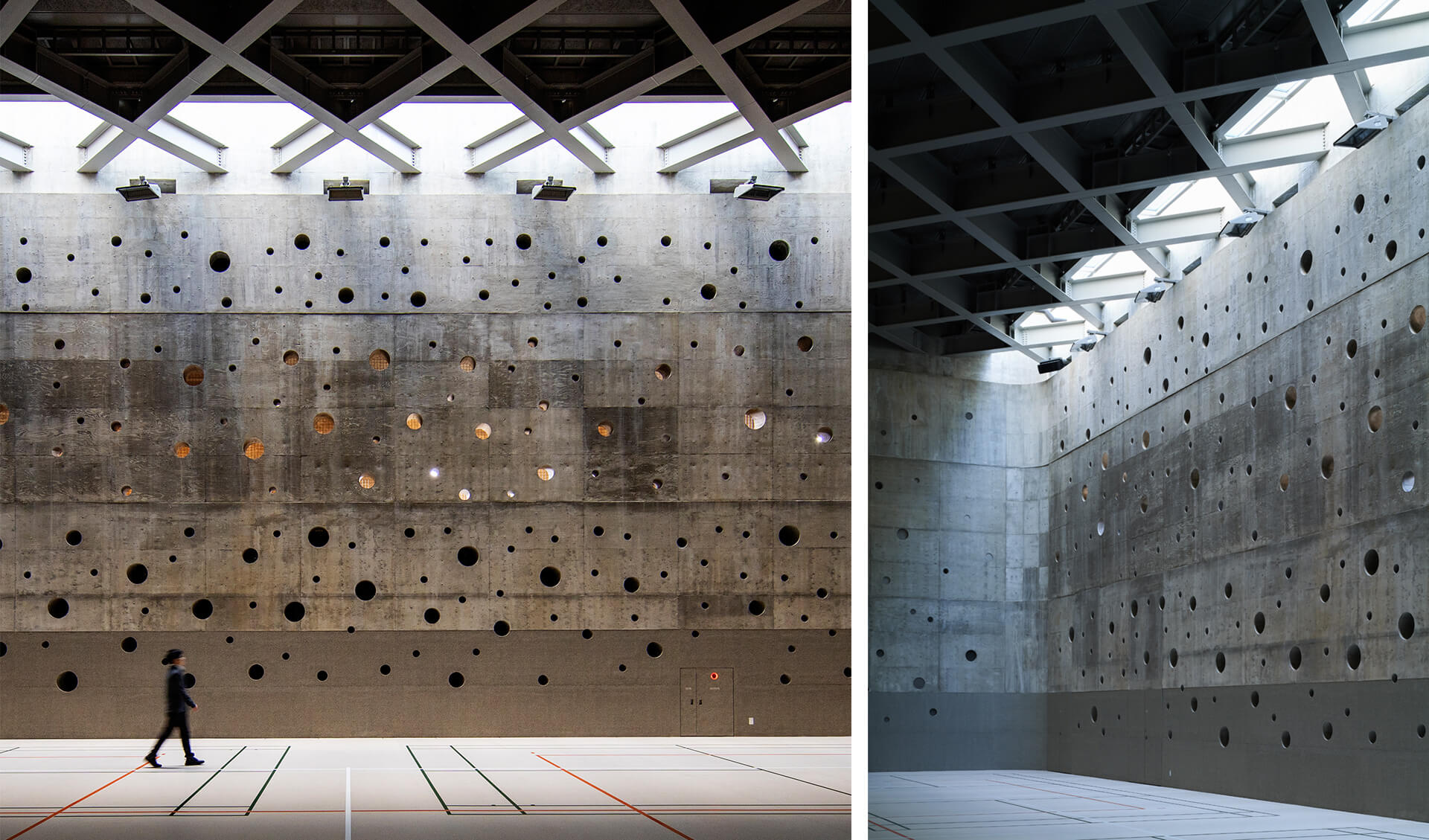 The structure’s arena is enclosed by four structural ‘tubes’ that comprise air conditioning, lighting and sound equipment. The outermost tube employs an airy layout and functions as a corridor, an indoor running track, and a walkway for indirect light to enter the hall. The piercing on the wall lets the dimmed daylight reach the arena core. This avoids need for blackout curtains.
The structure’s arena is enclosed by four structural ‘tubes’ that comprise air conditioning, lighting and sound equipment. The outermost tube employs an airy layout and functions as a corridor, an indoor running track, and a walkway for indirect light to enter the hall. The piercing on the wall lets the dimmed daylight reach the arena core. This avoids need for blackout curtains.
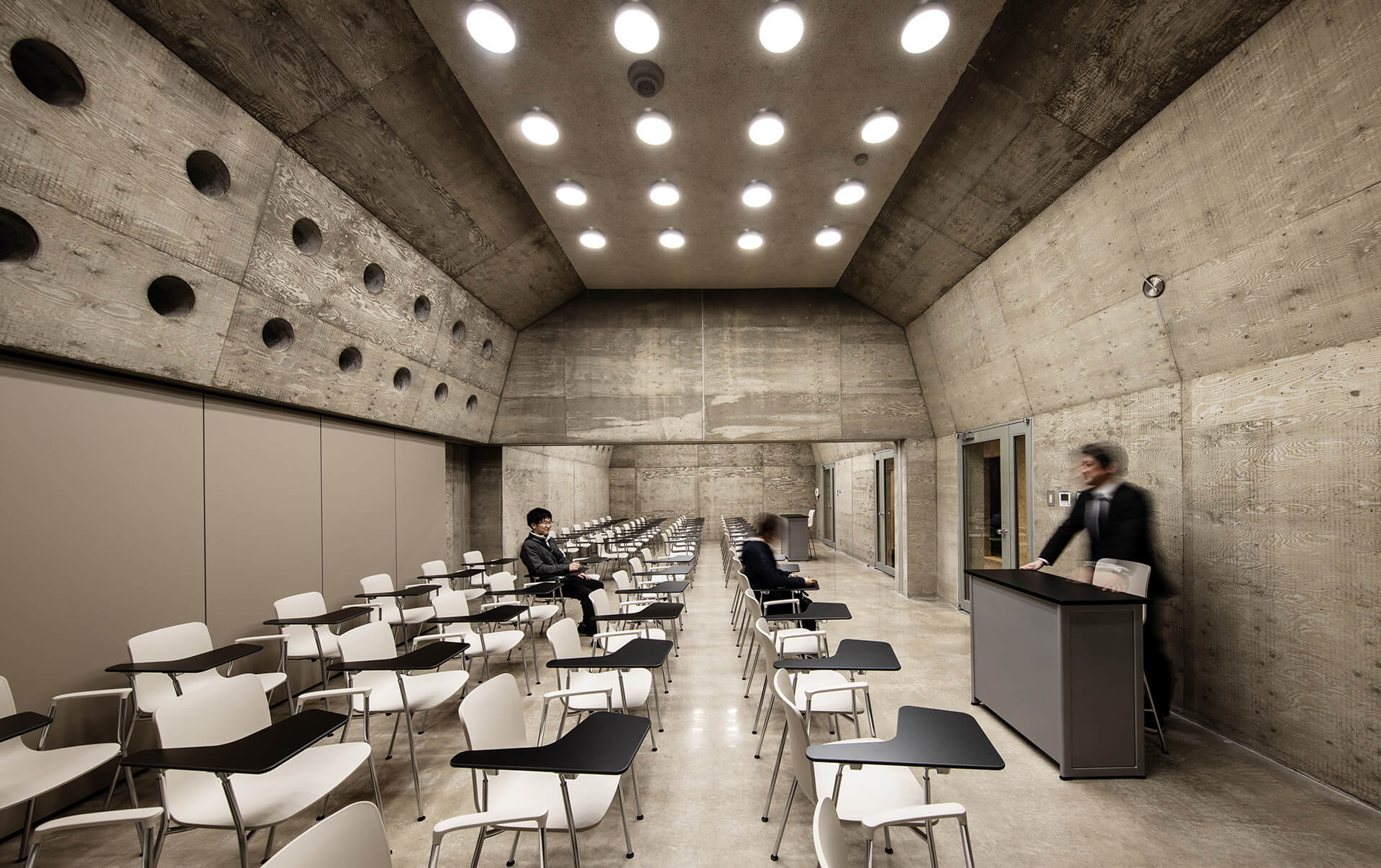
According to the studio, ‘the structural layout is akin to a temple; the intent of the spatial configuration was to create a place where users can learn the ‘essence’ of things’.
Also Read: The Exposed Concrete Canopy Perforated With Varying Square Cut-Outs Features the Pixel House | tHE gRID Architects
Modern and Timeless Design
The sports facility is designed to offer an extraordinary experience to the students in their ordinary routine. Each floor is designed uniquely to stimulate the curiosity and sensations of the students.
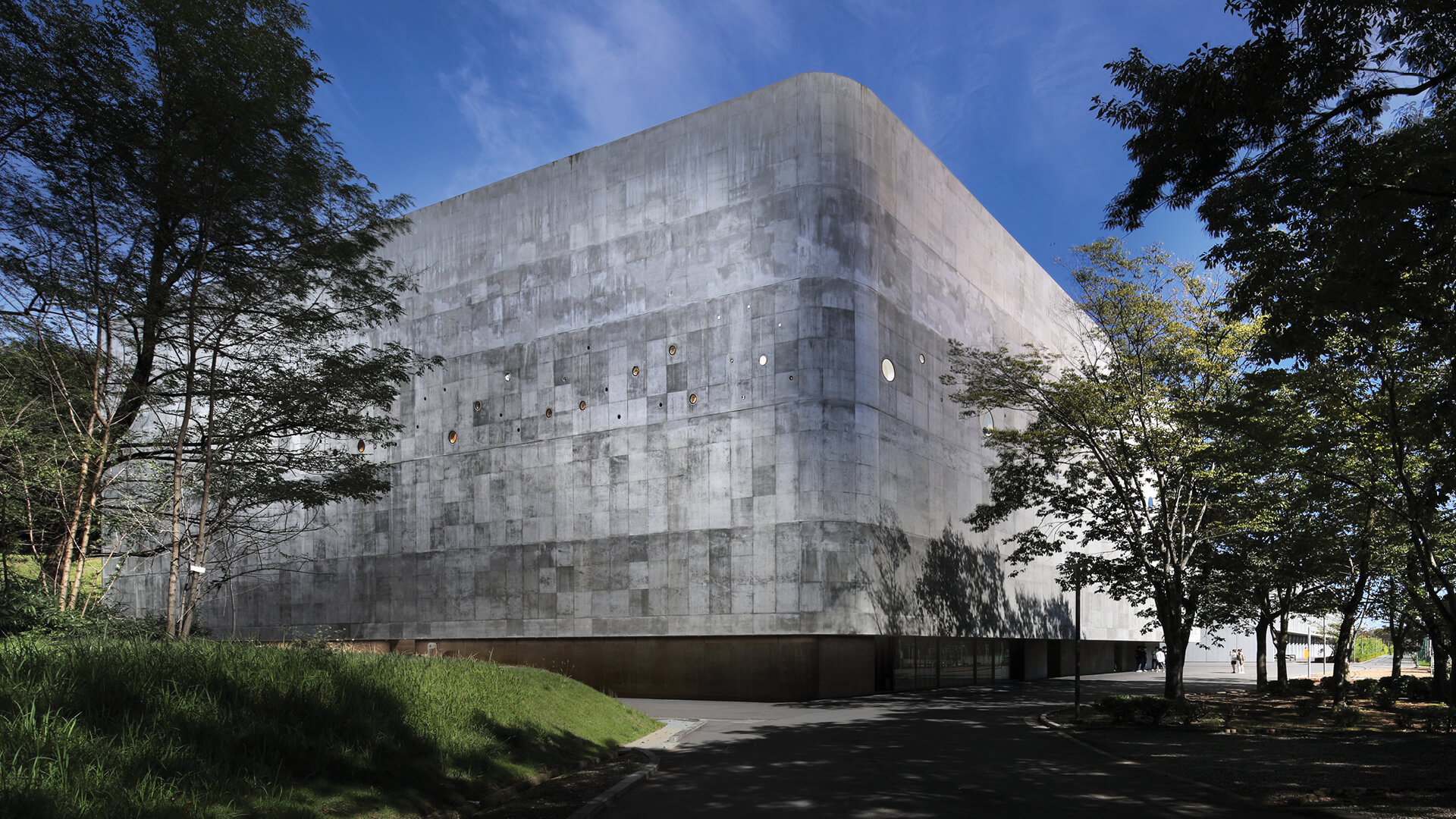 The holes urge students to peek, touch and explore what is behind these holes. The intention was to create an architectural wonder that is modern but also ‘universal in the sense of a timeless design.
The holes urge students to peek, touch and explore what is behind these holes. The intention was to create an architectural wonder that is modern but also ‘universal in the sense of a timeless design.
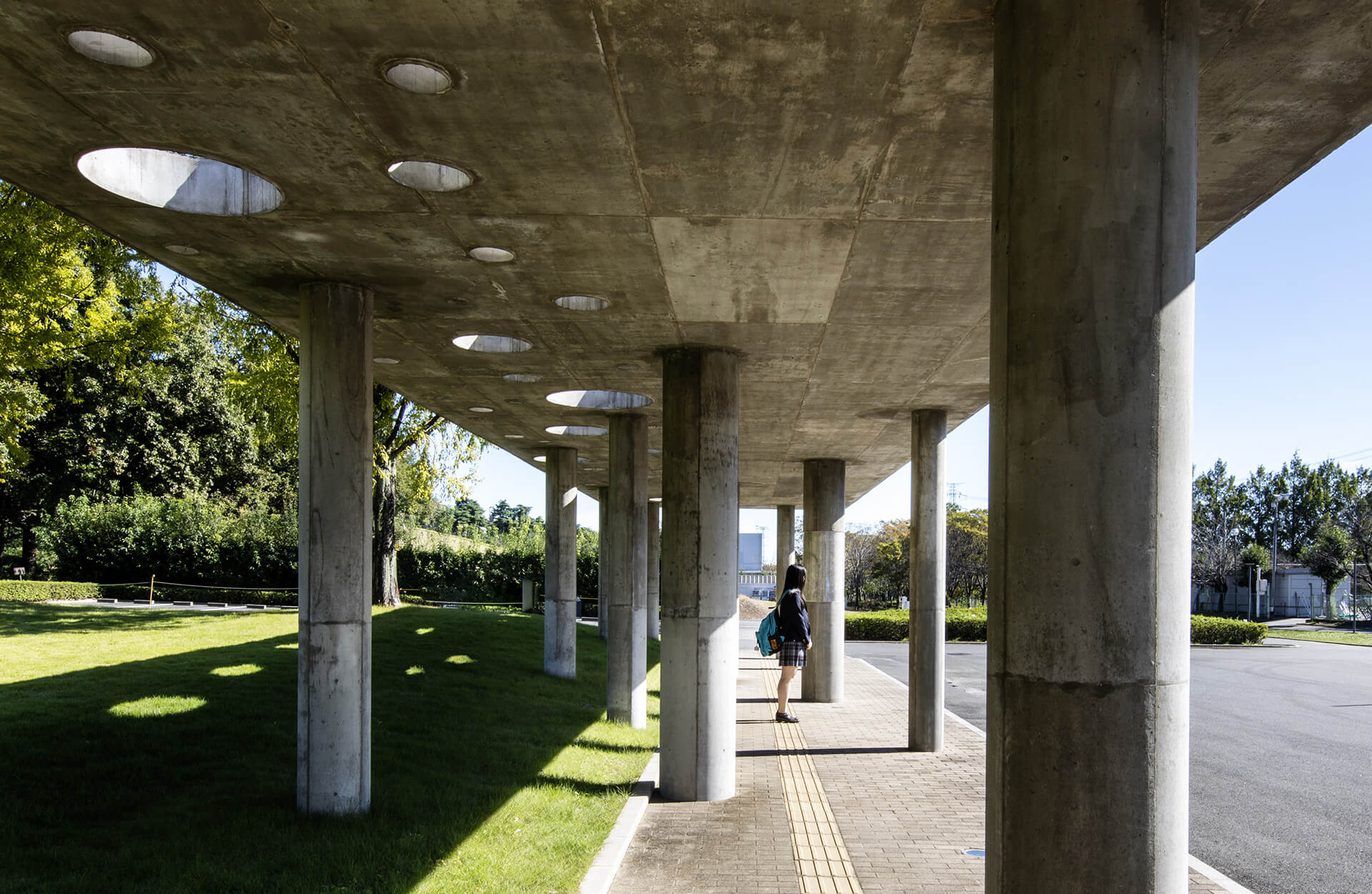
Project Details
Project Name: Waseda University Honjo Senior High School Gymnasium
Architecture Firm: NIKKEN SEKKEI LTD
Type: gymnasium
Location: Honjo, Saitama Prefecture, Japan
Client: Waseda University
Area: Approx. 63,000 sqm
Total Floor Area: Approx. 4,466 sqm
Material: Reinforced Concrete/part steel
Construction Firm: TODA CORPORATION
Photo Courtesy: Daici Ano, Harunori Noda [Gankosha]
Source: https://www.nikken.co.jp/
Keep reading SURFACES REPORTER for more such articles and stories.
Join us in SOCIAL MEDIA to stay updated
SR FACEBOOK | SR LINKEDIN | SR INSTAGRAM | SR YOUTUBE
Further, Subscribe to our magazine | Sign Up for the FREE Surfaces Reporter Magazine Newsletter
Also, check out Surfaces Reporter’s encouraging, exciting and educational WEBINARS here.
You may also like to read about:
RLDA Architecture Gives A Perforated and Projected Brick Facade To This House in New Delhi
Facade That Looks Like Melted Concrete or Meltcrete
This Bat Trang House in Vietnam Highlights An Expressive Perforated Ceramic Brick Façade | Vo Trong Nghia Architects
And more…