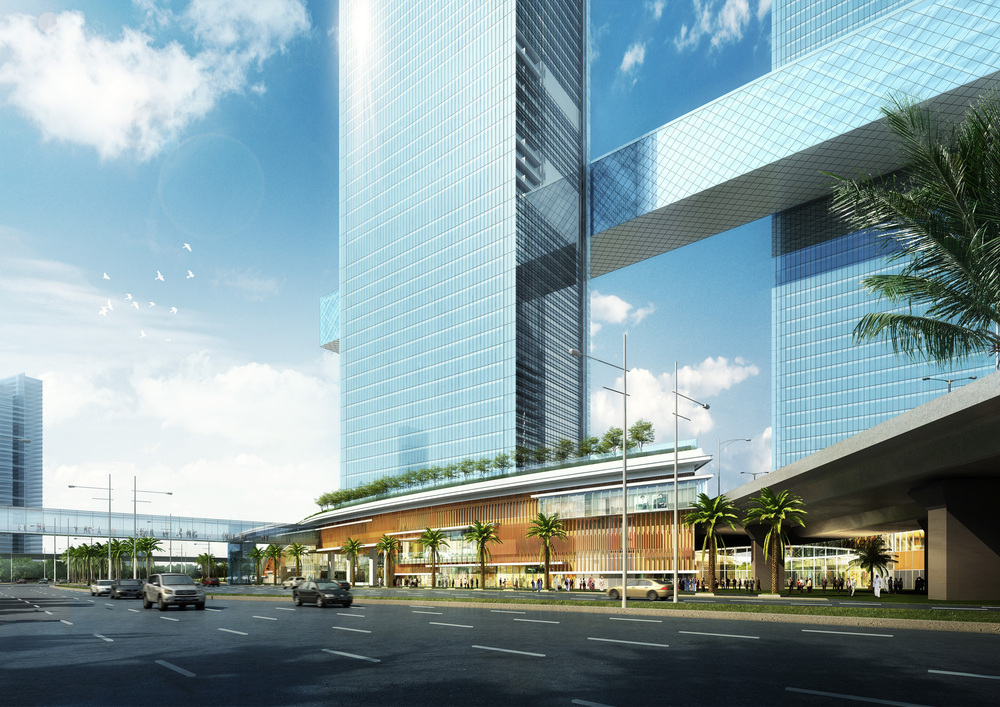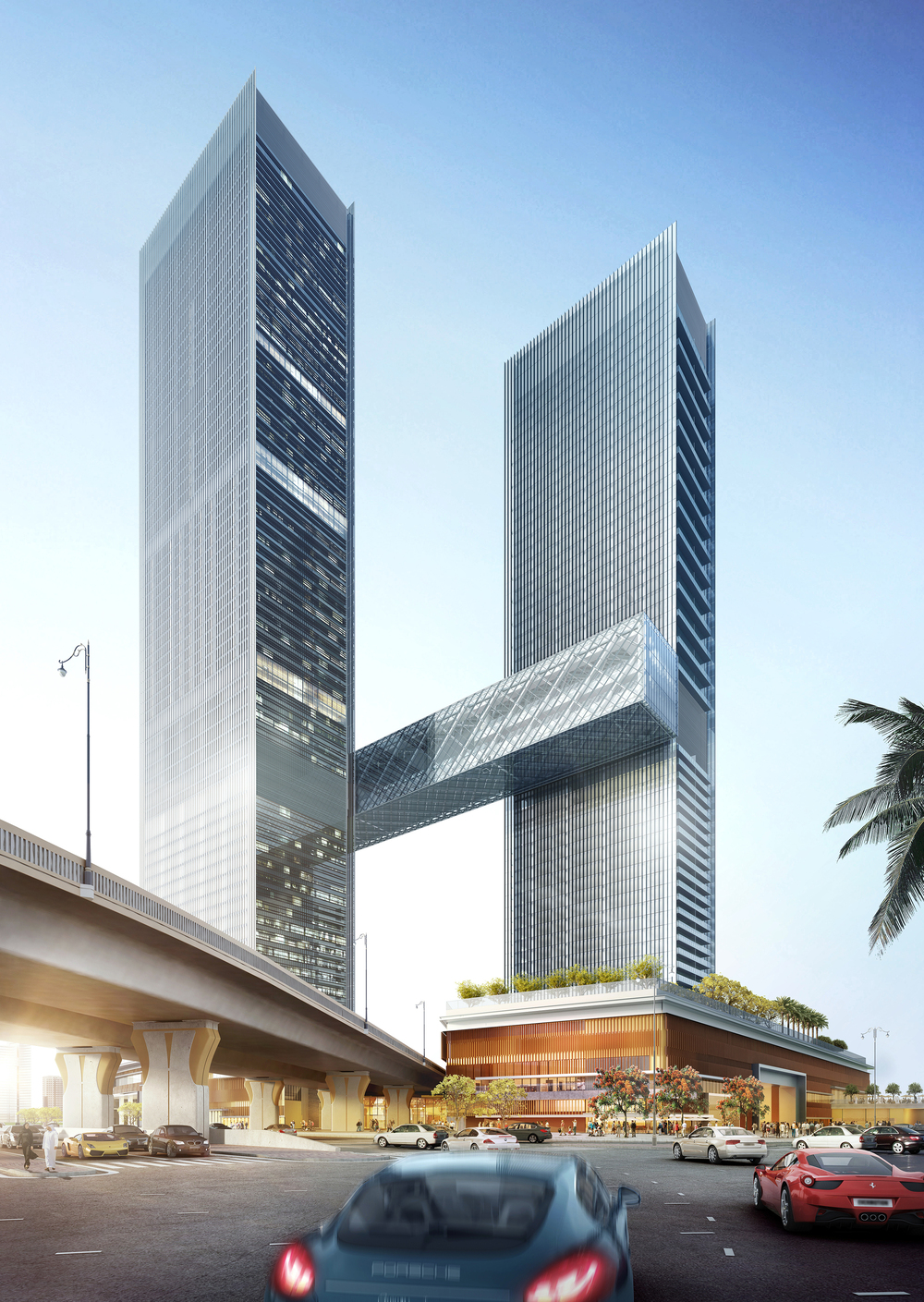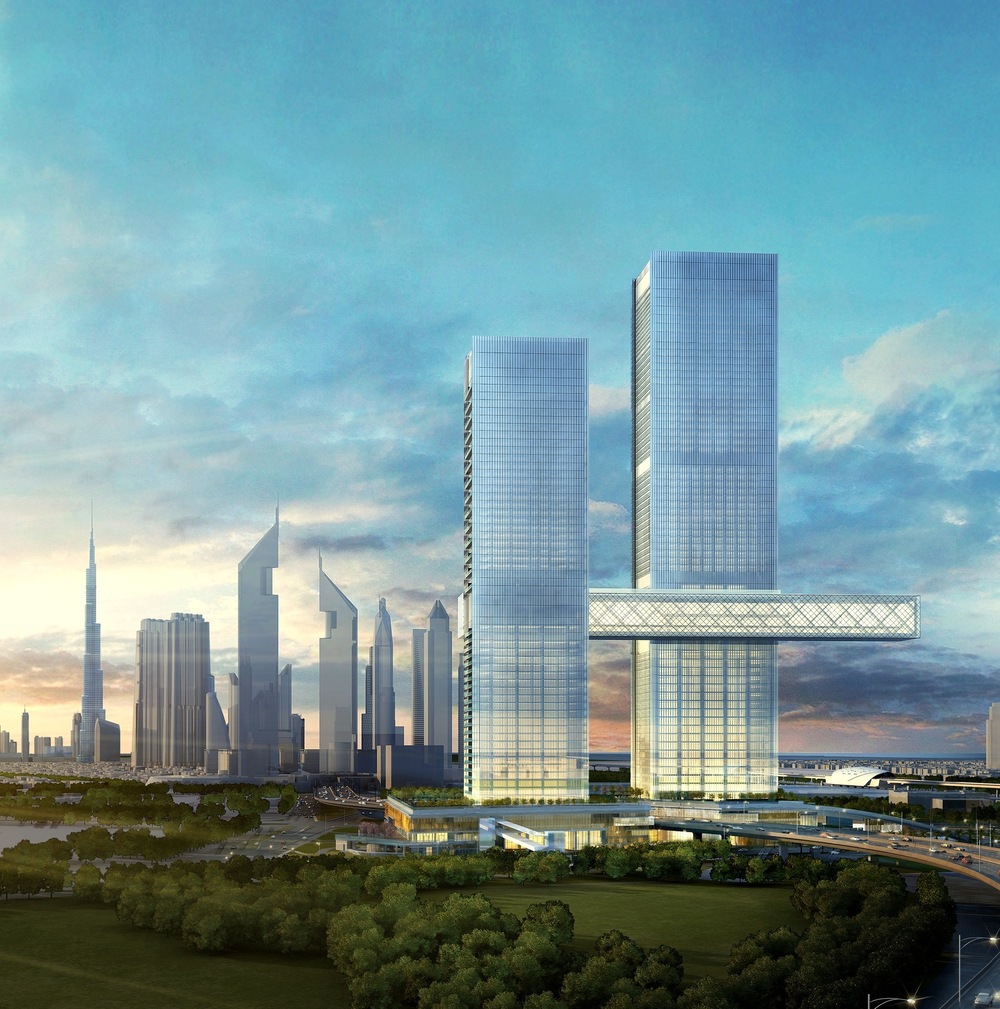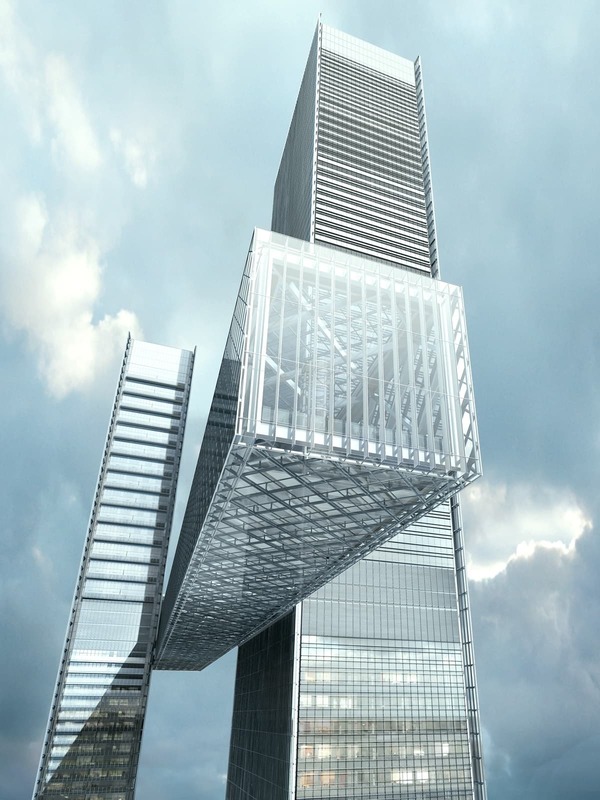
One Za’abeel is the newest edition to Dubai’s skyline, developed by Ithra Dubai, and is one of the world’s largest cantilevers with a horizontal connection housing. Designed by Japanese firm Nikken Sekkei, one Za’abeel tower is a mixed-use project featuring two vertical and one inverted tower. The skyscraper offers a spectacular and outstanding experience to modern urban citizens. One tower has a height of 984 feet with the other rises 770 feet. Connecting these two buildings will be what the architect calls the world's largest cantilever. Read more details about this interesting project below at SURFACES REPORTER (SR):
Also Read: Cantilever House Ghaziabad by Sachin Rastogi & Payal Seth Rastogi, ZED Lab Delhi

World's Best Living and Leisure
The project is situated at a crossroads of Dubai’s International Financial Centre, the International airport, and the Gold souks of Deira. The tower has been designed to provide the world’s best living and leisure in the center of Dubai.
 This twin skyscraper is spread over an area of 470,700 square meters where tower A footing at 300 meters tall, and holds the first vertical resort with offices and hotels, while Tower B is footing at 235 meters tall, focusing primarily on residential units.
This twin skyscraper is spread over an area of 470,700 square meters where tower A footing at 300 meters tall, and holds the first vertical resort with offices and hotels, while Tower B is footing at 235 meters tall, focusing primarily on residential units.
Design Details of the Tower
One Za’abeel tower is strategically positioned at the heart of Dubai and gives amazing unparallel views of the city. This tower includes 37000 square meters of office space, 497 hotels, 12000 square meters of retail space, 263 residential units, and 77 high-speed lifts. This 3.39 billion AED project also holds 3 floors of high-end retails and leisure podiums.
 Around 100 meters above the ground, a Link that is suspended perpendicularly to both towers holds several bars and restaurants with a pool, spa, gym, banquet hall, and an observation deck.
Around 100 meters above the ground, a Link that is suspended perpendicularly to both towers holds several bars and restaurants with a pool, spa, gym, banquet hall, and an observation deck.
With a spirit of creating an everlasting landmark destination, the One Za’abeel tower inspires the ideas and interest of the global citizens.
Also Read: This Sustainable House in Bangalore Features Timber Cladding, Cantilevers and Huge Overhangs | Technoarchitecture
Energy Efficient Design
The energy-efficient design of the tower use “water-to-water heat pumps for centralized domestic hot water systems, [and] treated sewage effluent water for irrigation”. It also focuses on façade systems and incorporates “the latest smart technologies to provide automation and energy optimization of office electrical, lighting, air conditioning, and ventilation systems”.
 One Za’abeel received the Construction Innovation Awards for Best Innovative Project of the Year and Big Project ME’s Mixed-Use Project of the Year, in 2019 is now aiming for a Gold Lead certification.
One Za’abeel received the Construction Innovation Awards for Best Innovative Project of the Year and Big Project ME’s Mixed-Use Project of the Year, in 2019 is now aiming for a Gold Lead certification.
Keep reading SURFACES REPORTER for more such articles and stories.
Join us in SOCIAL MEDIA to stay updated
SR FACEBOOK | SR LINKEDIN | SR INSTAGRAM | SR YOUTUBE
Further, Subscribe to our magazine | Sign Up for the FREE Surfaces Reporter Magazine Newsletter
Also, check out Surfaces Reporter’s encouraging, exciting and educational WEBINARS here.
You may also like to read about:
Large, Cantilevered Roofs Provide Deep Shade To The Inhabitants of This Horizon House in Delhi | Dada Partners
Zhu Pei Designs An Organic Landscape Underneath The Cantilevered Latticed Roof Of This Performing Arts Center In China
and more...