
In Andhra Pradesh’s Nellore, a bold rethinking of school architecture has taken shape with the new extension of Rainbow International School, designed by Hyderabad-based architecture practice Spacefiction Studio. Commissioned by the non-profit Wishwas Education Society, the three-storey structure was envisioned as an antidote to the rigidity of conventional classrooms. Spread across a newly acquired two hectare site adjacent to the existing school, the extension seeks to accommodate a growing student community while redefining the very idea of learning spaces. Know how the studio’s intervention challenges the deep rooted idea of what classrooms should look like, instead offering spaces that are open, connected and responsive on SURFACES REPORTER (SR).
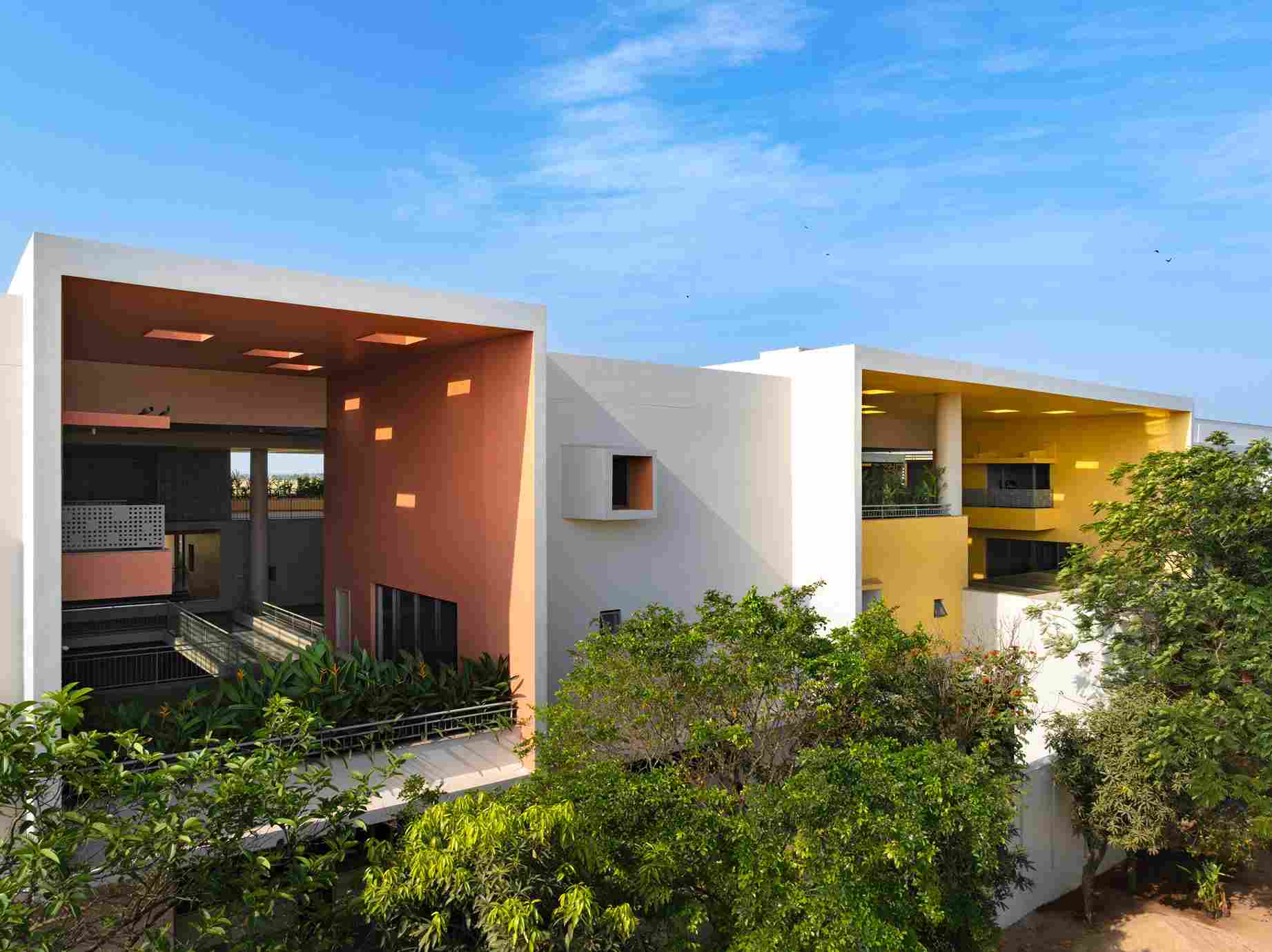
The three-storey structure was envisioned as an antidote to the rigidity of conventional classrooms.
A new take on school
At the heart of the design of Rainbow International School is the desire to move away from the typical four-walled classroom. The studio wanted to create a constricted format that would limit its engagement. Drawing inspiration from the ancient Indian gurukul system, where teaching traditionally took place under the shade of a tree, with an open and egalitarian exchange between teacher and student, the studio envisioned a campus where openness and interaction would replace hierarchy and enclosure.
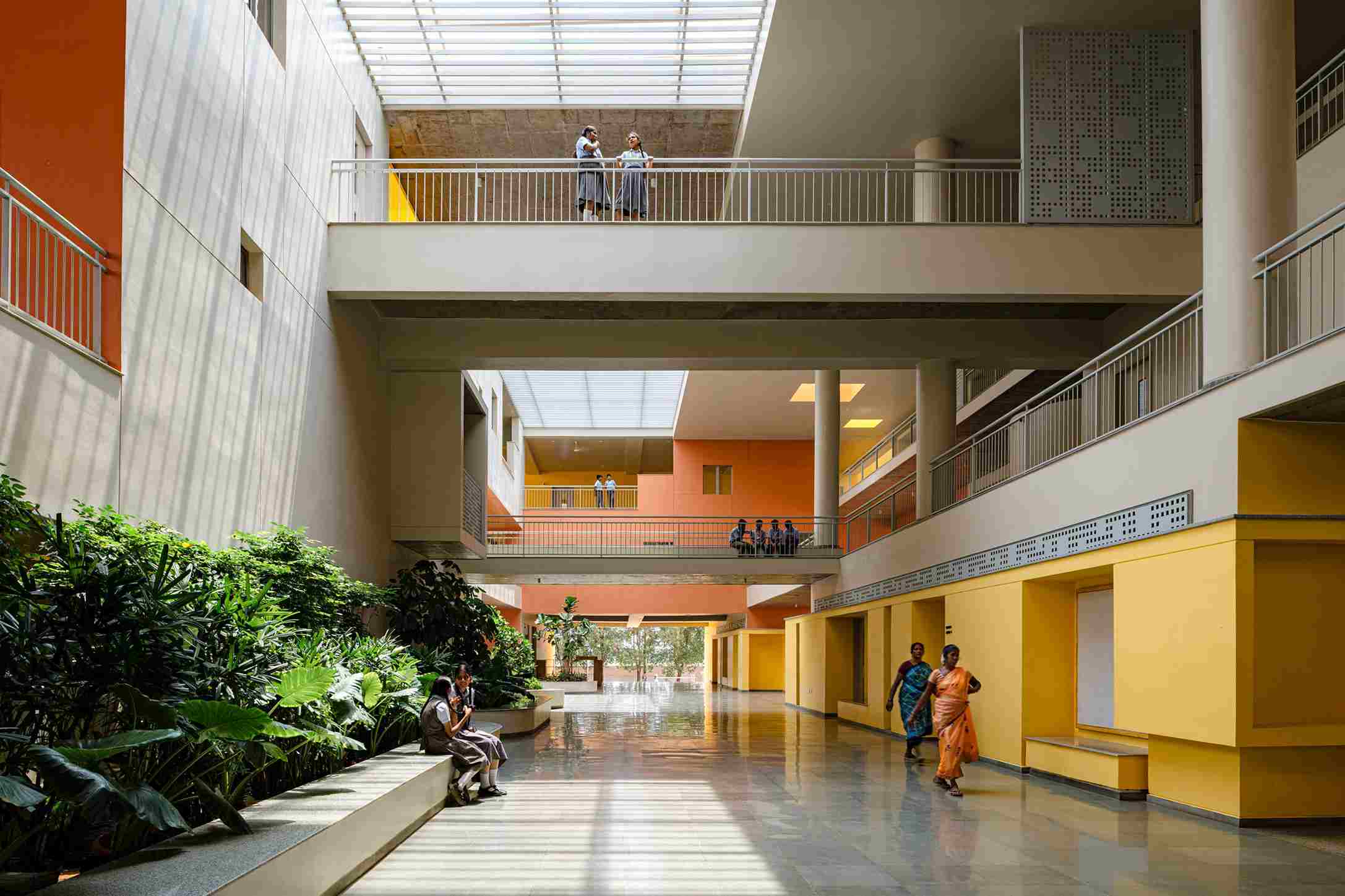
The elongated central spine is more than a circulation route; it functions as a passive cooling system.
The resulting plan is organised around a central linear spine, which runs the length of the building and acts as both circulation and ventilation core. This axis divides the block into north and south wings, which are visually and physically connected by a series of bridges at multiple levels. These bridges not only encourage movement but also provide vantage points, reinforcing the school as a dynamic environment where encounters happen organically.
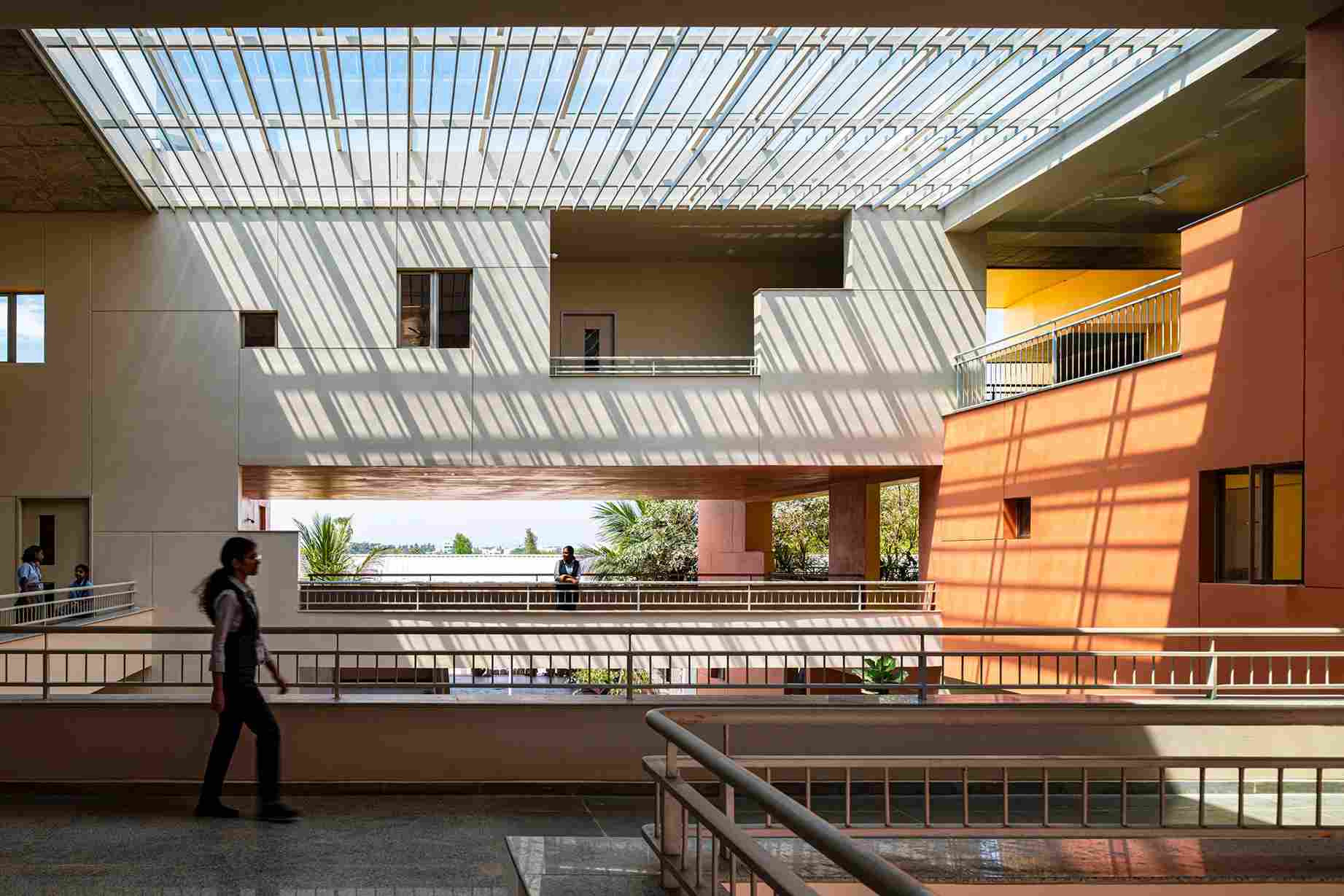
Natural light has been carefully orchestrated through large cut-outs in the roof.
One of the defining features of the extension is the way classrooms integrate with open spaces. Each room, regardless of its floor level, has direct access to an adjoining courtyard. These courtyards, some double in height, are painted in vivid tones of terracotta red and bright yellow, infusing the interiors with warmth and energy. In higher levels of the building, these courtyards act as shared zones where students can gather, relax or continue lessons in an informal setting. The openness helps flatten traditional hierarchies of learning, encouraging a more collaborative approach.
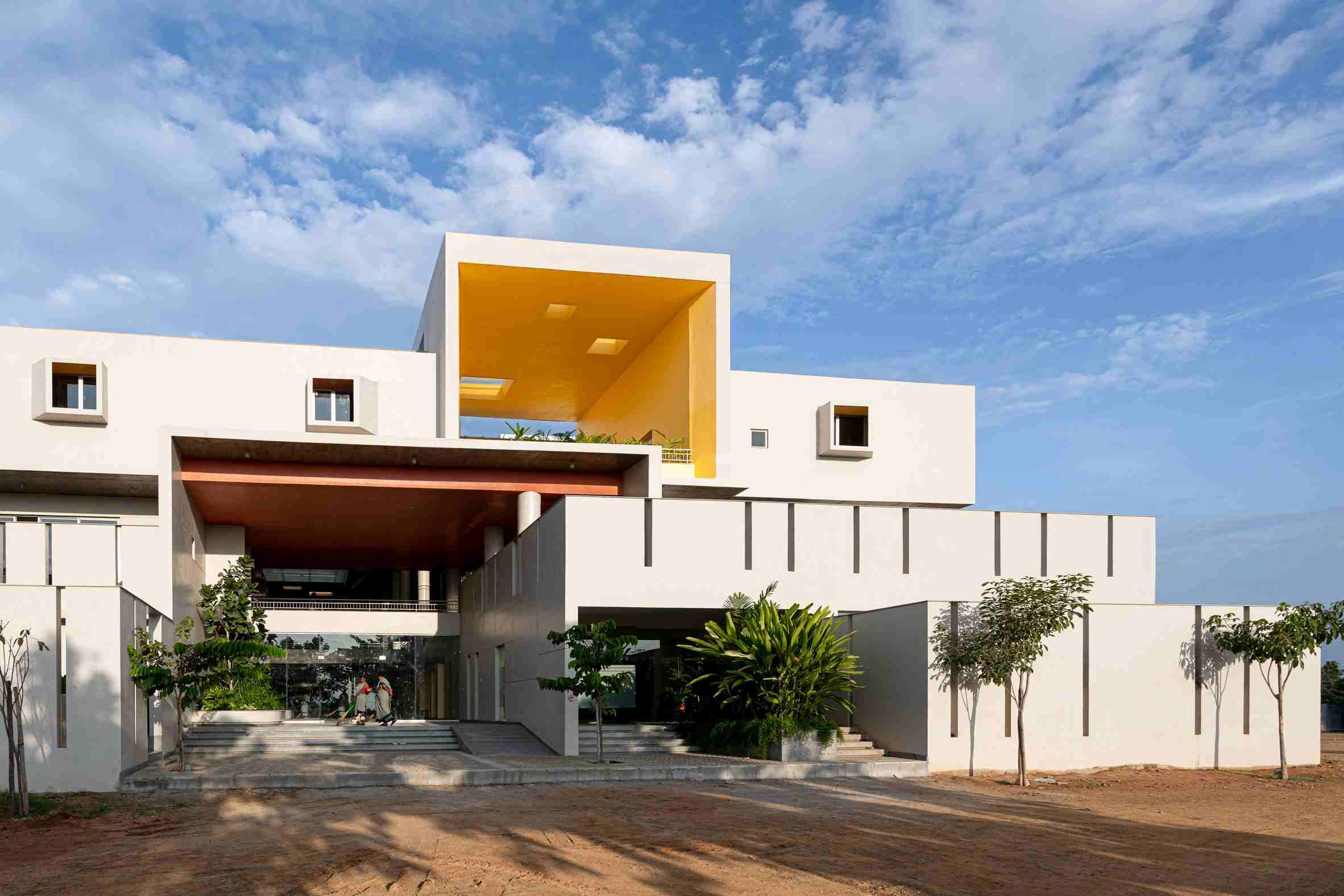
The resulting plan is organised around a central linear spine, which runs the length of the building and acts as both circulation and ventilation core.
Courtyard, colours and climate-smart
Climate responsiveness is embedded in the design. Nellore’s hot and humid weather posed a challenge, the team addressed this by staggering the building’s southern wing. This arrangement shields the lower floors from the intense southern sun, creating shaded interiors that remain naturally comfortable. Massive exposed columns frame the atrium, lending structural rhythm while visually connecting the staggered volumes.
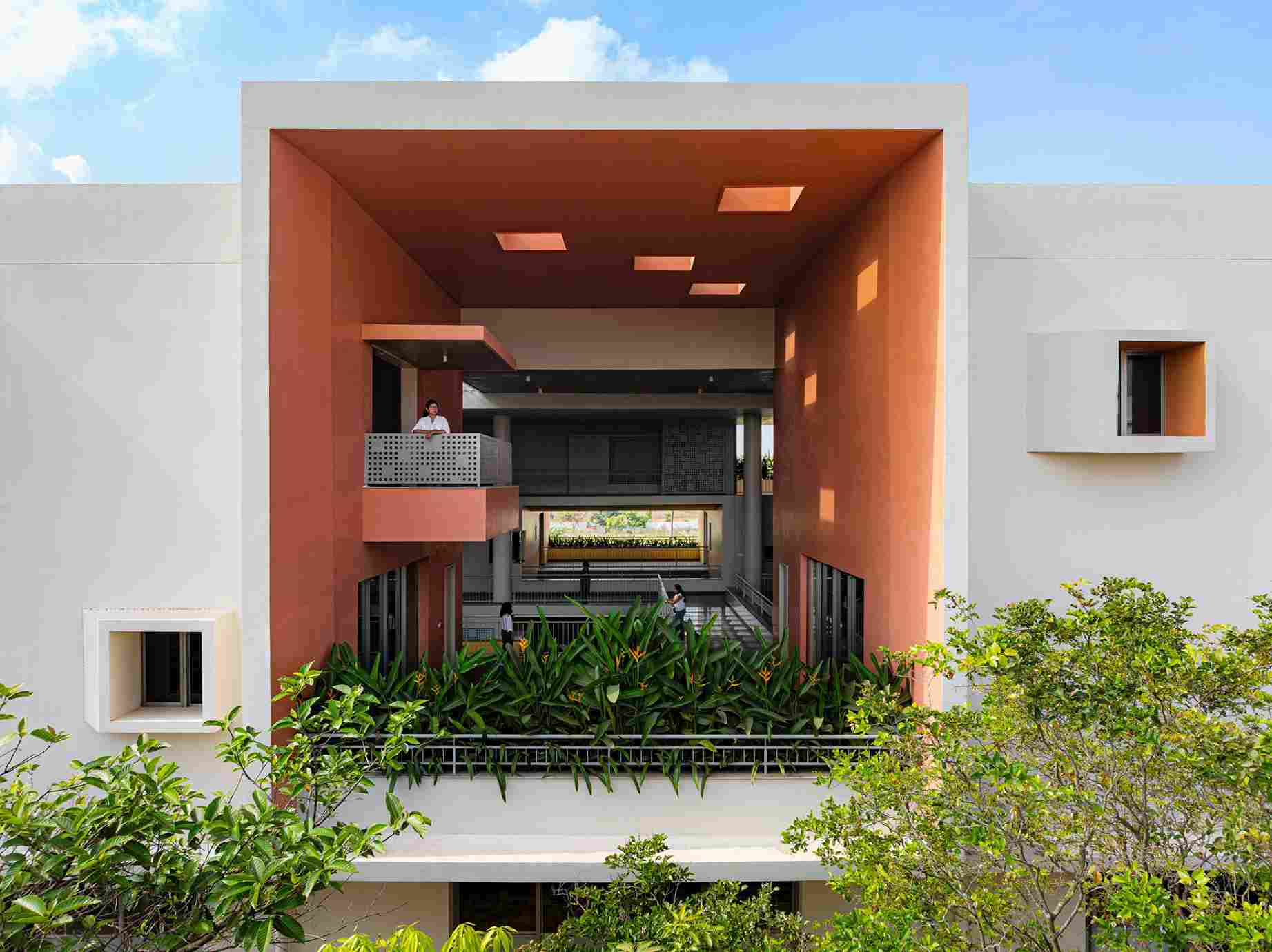
One of the defining features of the extension is the way classrooms integrate with open spaces.
The elongated central spine is more than a circulation route; it functions as a passive cooling system. Acting like an air tunnel, it channels breezes through the entire length of the school. This constant airflow prevents humidity from stagnating, ensuring the indoor temperature remains noticeably cooler than the outdoors, without relying on artificial air conditioning. According to the team, this not only reduces energy consumption but also introduces an element of liveliness to the already vibrant environment.
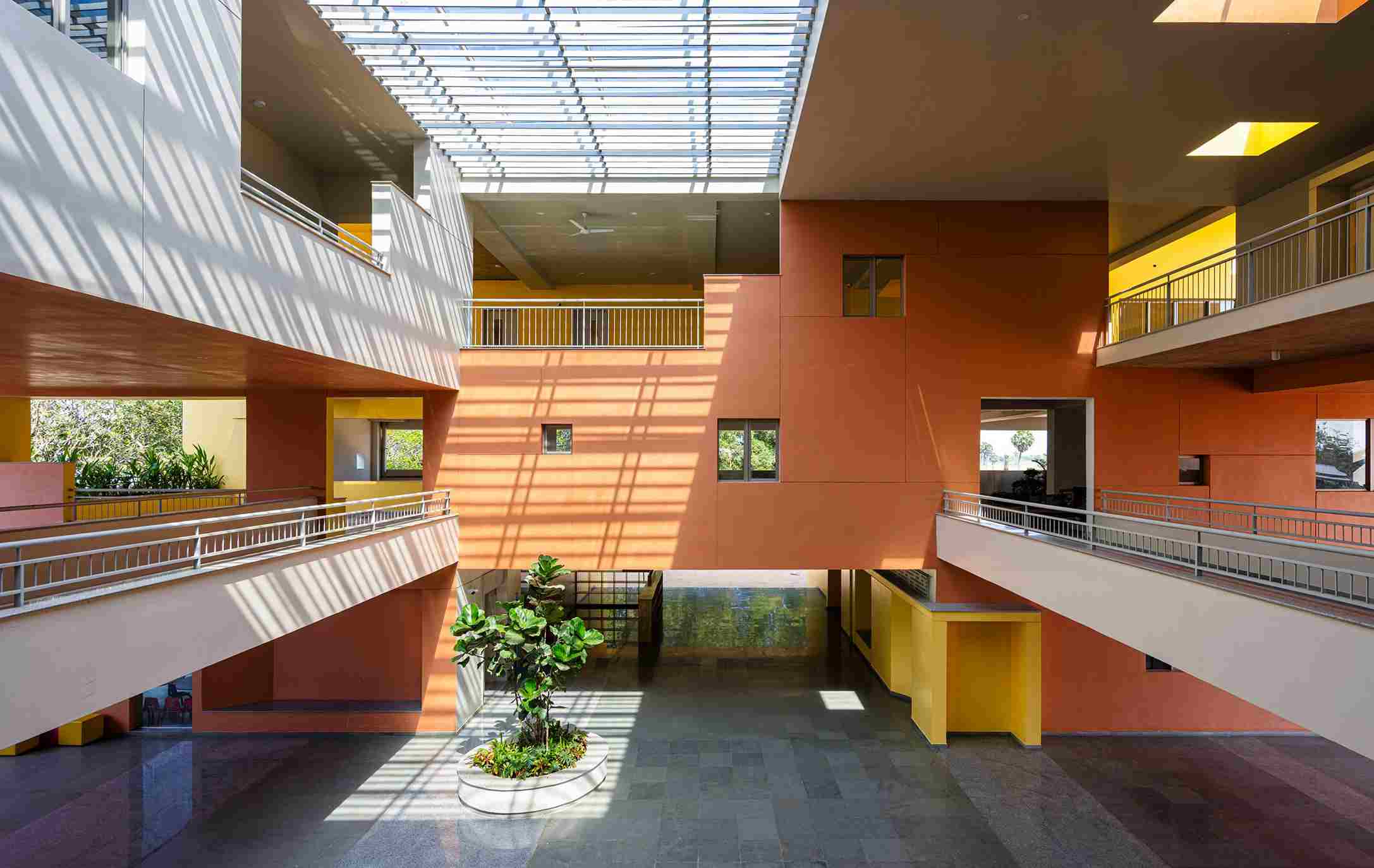
Finished in the same red and yellow hues as the courtyards, these skylights flood the interiors with daylight, reducing dependence on artificial lighting.
Natural light has been carefully orchestrated through large cut-outs in the roof. Finished in the same red and yellow hues as the courtyards, these skylights flood the interiors with daylight, reducing dependence on artificial lighting. They are carefully detailed with glass set on trusses to keep out rain and aluminium sheets underneath to minimise heat gain. Beneath them, long planters filled with tropical greenery stretch across the spine of the school, softening the architecture while reinforcing the connection between built and natural environments.
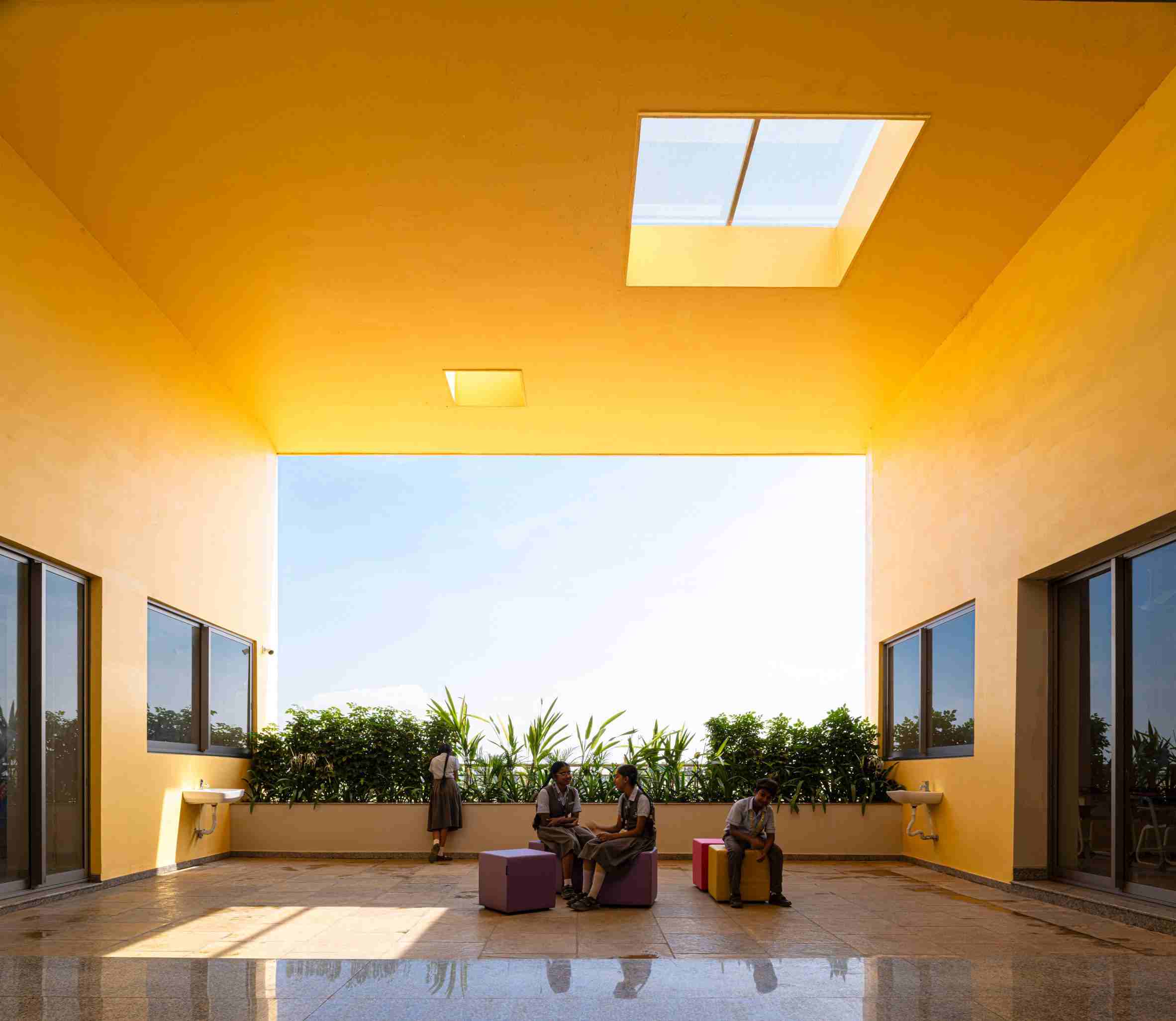
The studio envisioned a campus where openness and interaction would replace hierarchy and enclosure.
Material choices further anchor the project in its local context. Flooring is largely composed of cool-toned green Kota stone, quarried locally and interspersed with grey granite. The muted tones of the stone provide a calm, grounding surface that contrasts beautifully with the bold, cheerful colours used on walls and skylight frames. This balance ensures that the architecture feels rooted and sophisticated while remaining lively and engaging for its young users.
Image credit: Vivek Eadera