
In Pune, there's an amazing 4-bedroom home designed by Anarchment Studio. It's like a perfect mix of being creative and comfy. This project isn't just about looks; it's an invite to make the space truly yours. Anarchment Studio shows us that interior design can be limitless, encouraging you to let your own style shine. Ar. Amrita Parakh and Nikunj Parakh spill the details on the design, so let's take a walk through this awesome home with SURFACES REPORTER (SR). Each room here is like a blend of art and practicality.
Living Area Masterpiece
Step into a living space that's anything but ordinary. Anarchment Studio has turned this room into a canvas of creativity and comfort.
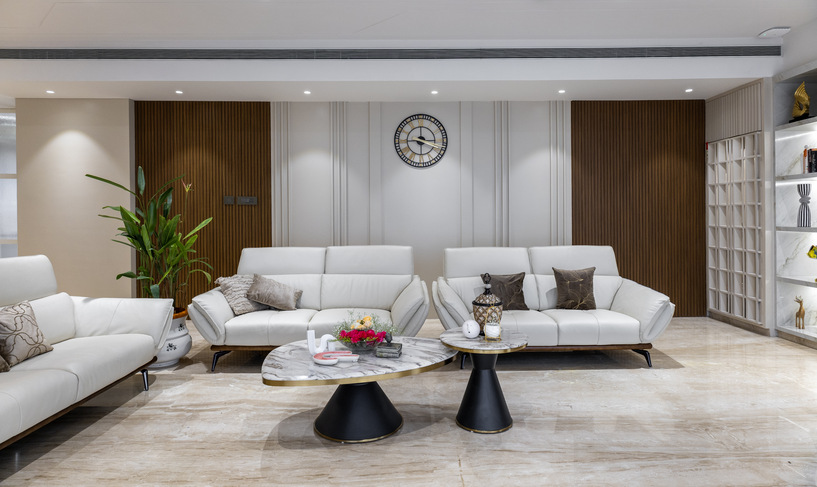 The 3D wall art installation is like a constantly changing masterpiece, adding layers of depth and emotion to redefine what a living area can be.
The 3D wall art installation is like a constantly changing masterpiece, adding layers of depth and emotion to redefine what a living area can be.
Minimalist Bedroom Haven
The bedroom takes minimalism to a whole new level of elegance. Imagine sinking your feet into an inviting grey rug, curling up on a cozy corner mini sofa, and being surrounded by an abstract modern art masterpiece.
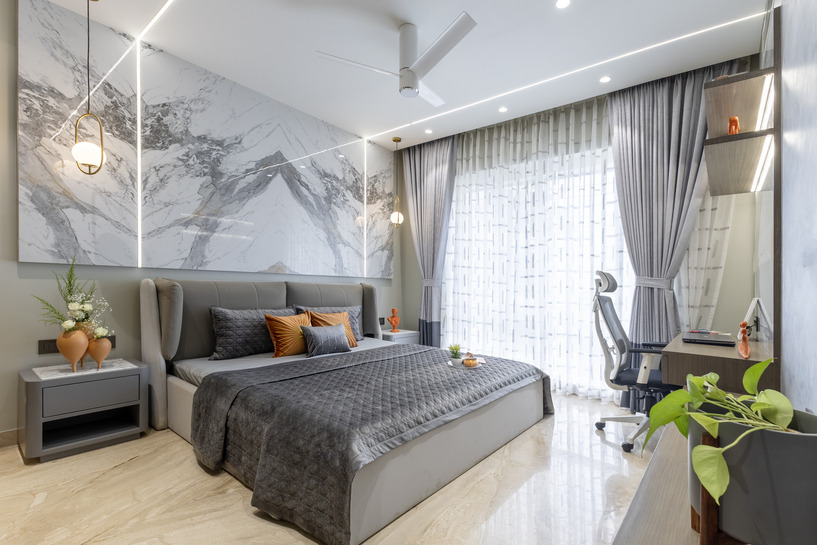 Clever ceiling lighting sets the perfect mood, making this room a haven of tranquility and style.
Clever ceiling lighting sets the perfect mood, making this room a haven of tranquility and style.
Indoor and Outdoor Harmony
Explore the seamless blend of indoor comfort and outdoor vibes. Picture a wooden pergola casting dappled shadows, ambient ceiling lights creating a magical atmosphere—it's a unique experience where Anarchment Studio blurs the lines between inside and outside, offering the best of both worlds.
Nature-inspired Oasis
Indoor oasis pays homage to nature. A wooden pergola, lush indoor plants, and rustic marble wall art create a soothing escape.
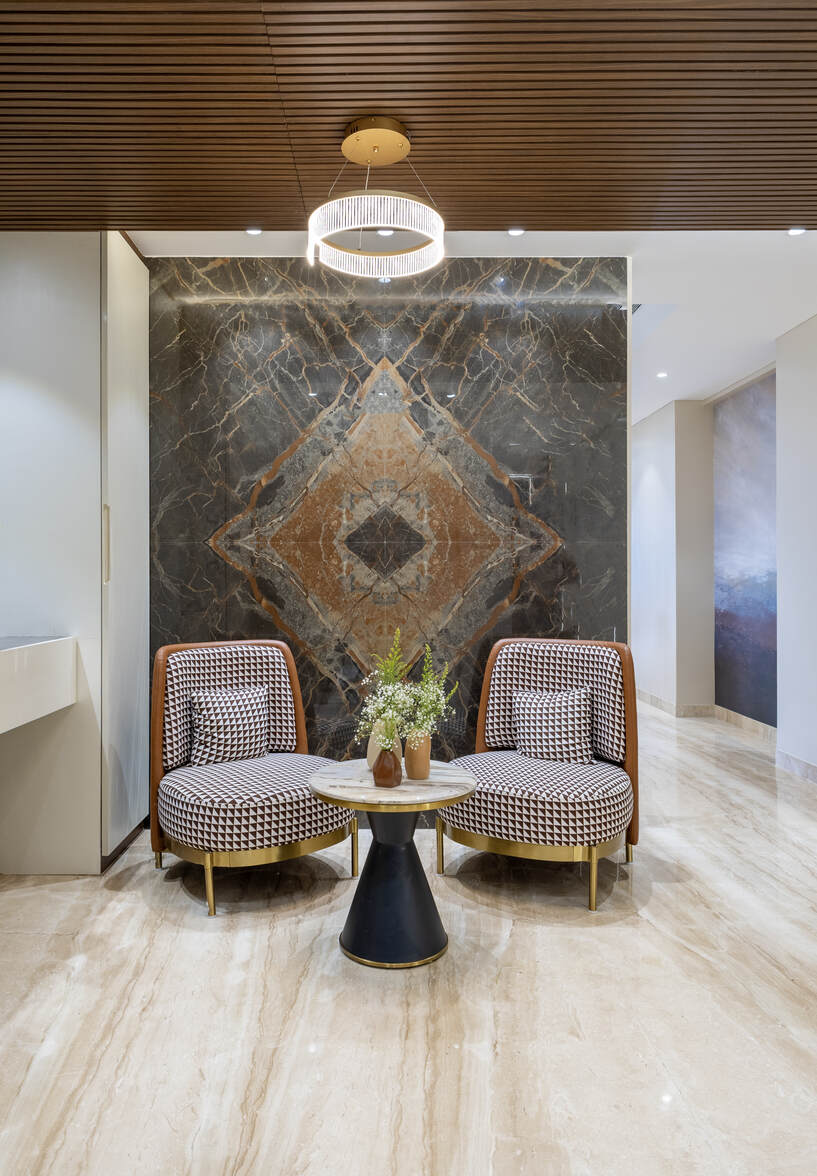 This carefully curated space transforms into a sanctuary, providing tranquility and aesthetics that stand in stark contrast to the hustle and bustle of daily life.
This carefully curated space transforms into a sanctuary, providing tranquility and aesthetics that stand in stark contrast to the hustle and bustle of daily life.
Captivating semi-circular sofa
Now, picture modern charm and coziness embodied in a stunning semi-circular sofa. Its gentle curves offer unique seating arrangements, and the ivory and brown theme adds warmth and sophistication.
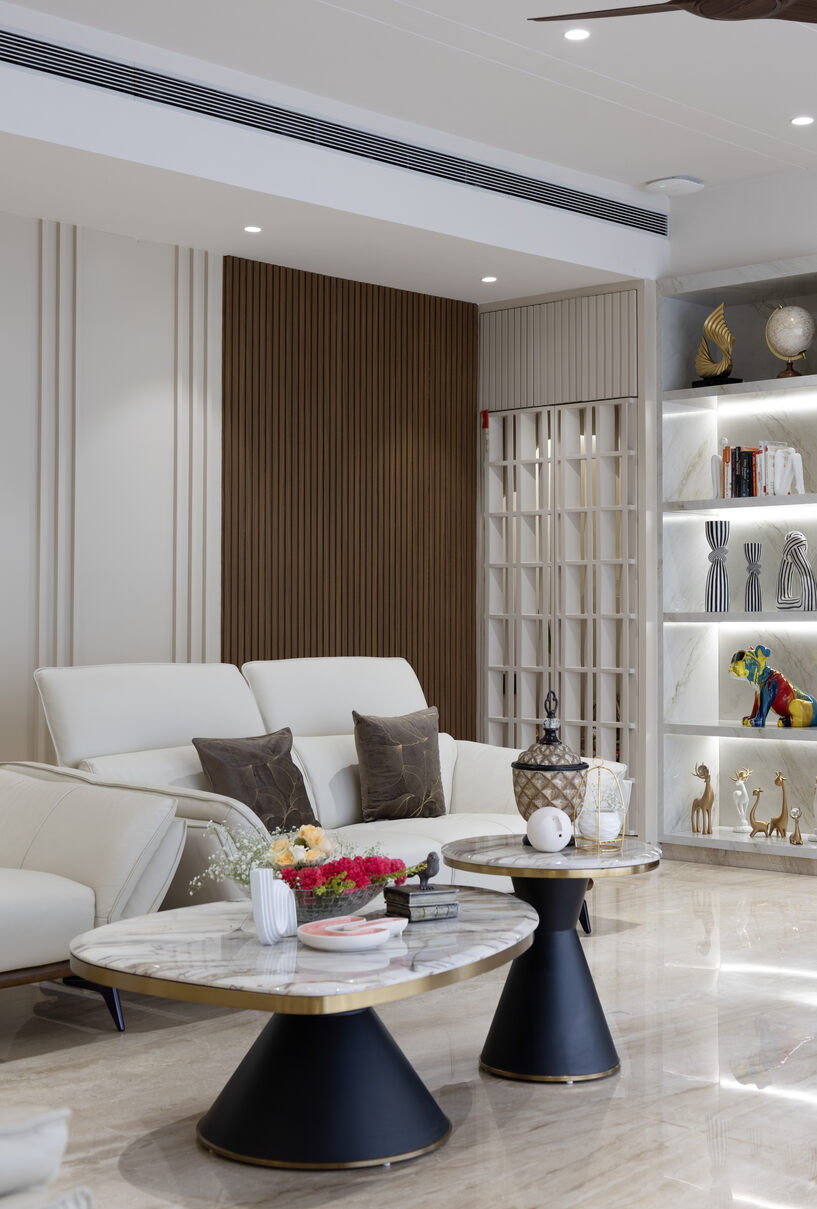 This captivating centerpiece redefines the concept of comfort, making a bold statement in the heart of the home.
This captivating centerpiece redefines the concept of comfort, making a bold statement in the heart of the home.
Wonderful outdoor space
The terrace garden, a cozy coffee table set, and soothing lighting transform the outdoor space into a paradise of relaxation and natural beauty.
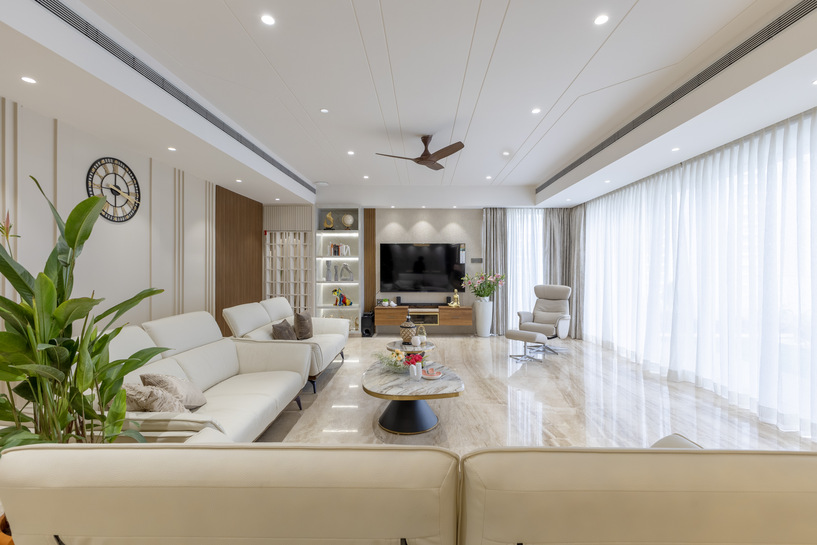 Anarchment Studio's meticulous attention to detail and commitment to harmony elevate this project to a level of sophistication that stands the test of time.
Anarchment Studio's meticulous attention to detail and commitment to harmony elevate this project to a level of sophistication that stands the test of time.
Project Details
Designed by: Anarchment Studio
Project Type: Residential 4 BHK Interior
Project Name: Zephyr Marvel
Client: Mr. Balasaheb Kolpe, Mrs. Nandani Kolpe
Location: Kharadi, Pune
Year Built: 2023
Duration: 1 year 3 months
Built-up Area: 5300 sqft
Project Cost: 1.3 cr
Principal Architects: Ar. Amrita Parakh, Nikunj Parakh
Team Design Credits: Shardul, Rohan
Photography Courtesy: Vivekjeet Purohit
Products and Materials
Materials/Vendors: Rangoli Tile, Ityadi, Lavender, Colour Magic, Classic Sales, Sapphire Sales
CP Fittings: Kohler
Sanitary: To
Flooring: Qutone, Mozart
Paint: Dulux Paints, Asian Paints
Hardware: EBCO, Hafele, Tunes
Wallpaper: Arte
Artifacts: Ityadi Studio, Lavendur Artifacts Studio
About the Architects
The founders of Anarchment Studio, Ammrita Parakh, and Nikunjj Parakh, are a dynamic team with a unique blend of artistic vision and managerial expertise. Not only are they professional partners, but they are also life partners, and this deep personal connection is the bedrock of their work chemistry.
Keep reading SURFACES REPORTER for more such articles and stories.