
The Ribbon House in Mohali, Punjab, is a unique home showcasing the power of design. With a construction background, the client's 3712 sq. ft. residence features a special 'ribbon' design, inspired by nature's flow. The ribbon wraps around, making the house dynamic and special. Built with free-flowing concrete, it tells the story of the client's career in construction. The architect has provided comprehensive details about the project to SURFACES REPORTER (SR).
Design Concept
The defining feature of the Ribbon House is its sinuous "ribbon" design, inspired by the organic flow of nature. This architectural motif wraps around the building, imparting a dynamic quality to the structure. "Having built varied projects of differing scales and proportions, the client sought a home that would best represent his work and serve as a reminder of his career path," shares the lead architects Prerna Aggarwal and Badrinath Kaleru.
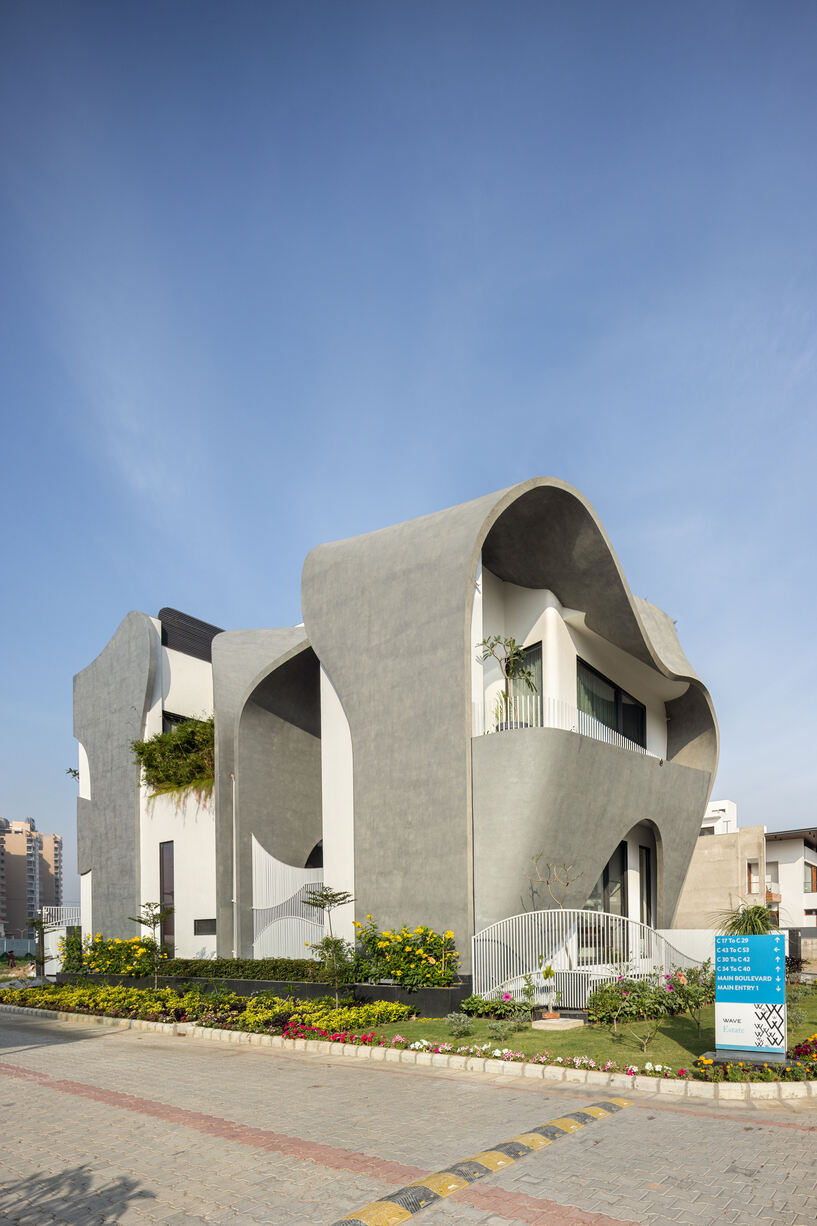 Crafted with free-flowing concrete, the exterior intrigues both onlookers and inhabitants, symbolizing the client's career journey within the construction industry.
Crafted with free-flowing concrete, the exterior intrigues both onlookers and inhabitants, symbolizing the client's career journey within the construction industry.
Symbolism in Curves
The undulating curves of the ribbon symbolize the client's professional evolution, creating an illusion of an endless journey and fostering a sense of continuity. Principal architects Prerna Aggarwal and Badrinath Kaleru, in conversation with Surfaces Reporter, convey, "When someone begins pursuing the curves, he or she may be astounded by the kinds of emotions that can be reflected in the spaces the curves create. Together, the concrete and the structure behave like water and solids, respectively, and the result is a sight to behold."
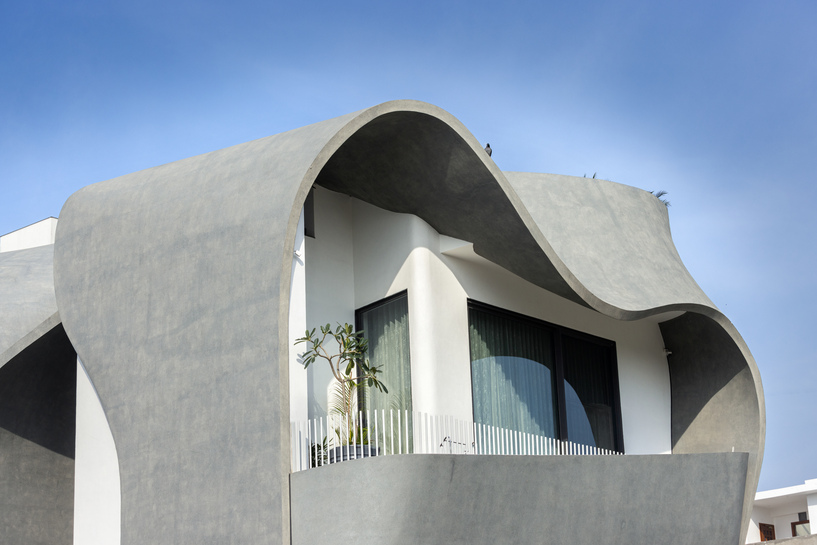 These curves not only contribute to the aesthetic appeal but also play a functional role, allowing ample sunlight, air circulation, and ventilation into the structure.
These curves not only contribute to the aesthetic appeal but also play a functional role, allowing ample sunlight, air circulation, and ventilation into the structure.
Innovative Structural Breakdown
The voluminous structure undergoes a transformation through slender curves, strategically designed to welcome abundant natural light.
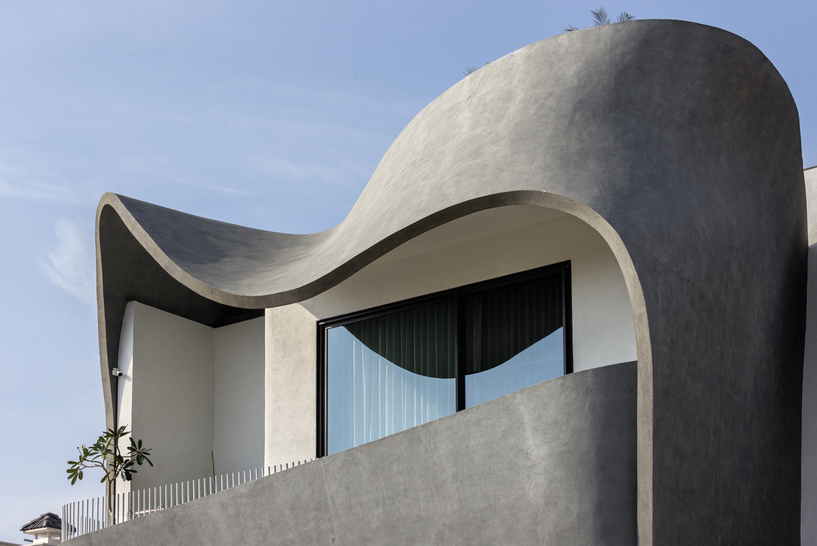 Jutting concrete volumes provide shade, adding a distinct character to the facade while maintaining functionality.
Jutting concrete volumes provide shade, adding a distinct character to the facade while maintaining functionality.
Staircase Resembles A Puzzle
Upon entering the Ribbon House, the surprises continue. The staircase, resembling a puzzle, unfolds and connects vertical spaces, creating an illusion of floating in the structure.
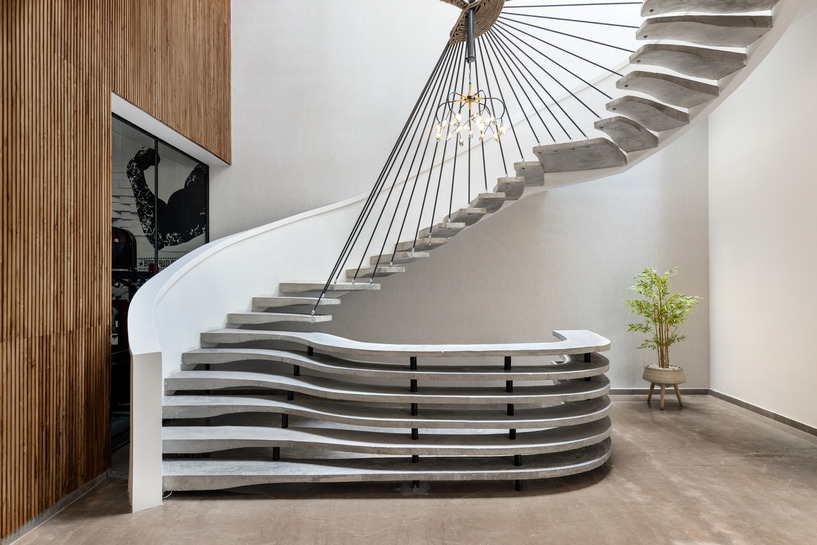 This innovative design not only serves its functional purpose but also adds an artistic touch to the interiors.
This innovative design not only serves its functional purpose but also adds an artistic touch to the interiors.
Material Experimentation
The house also plays with materials. Using concrete in a new way brings unexpected results, making the house unique.
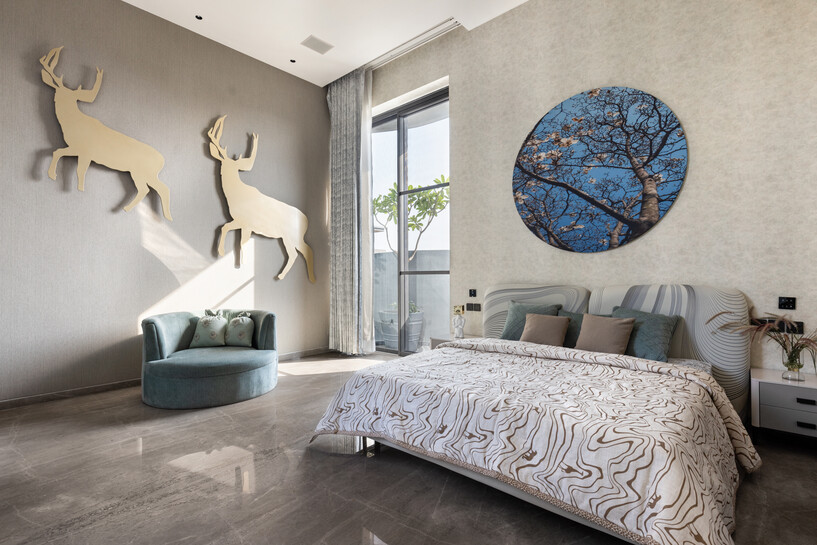 Simple interiors let the special elements shine, and the unusual design invites people to explore and enjoy the house like a fascinating puzzle.
Simple interiors let the special elements shine, and the unusual design invites people to explore and enjoy the house like a fascinating puzzle.
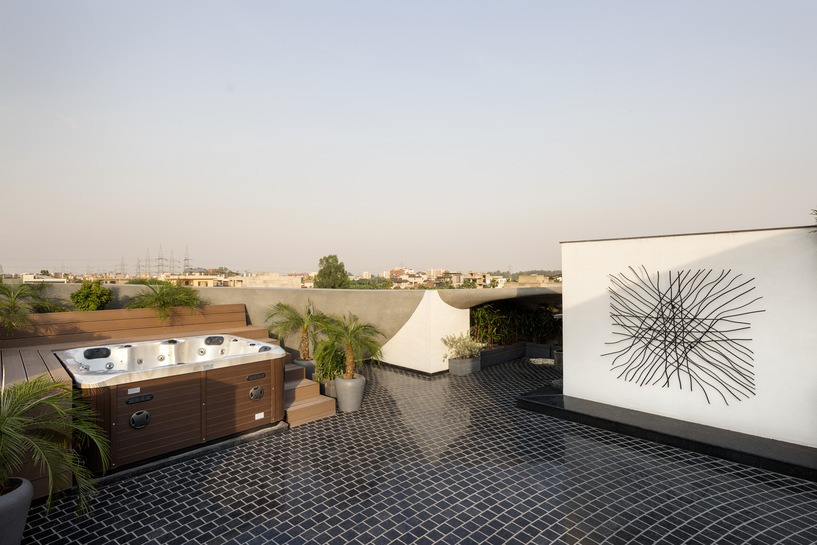
"The Ribbon House" isn't just a home; it's art. It shows the honesty of concrete and reflects the client's profession.
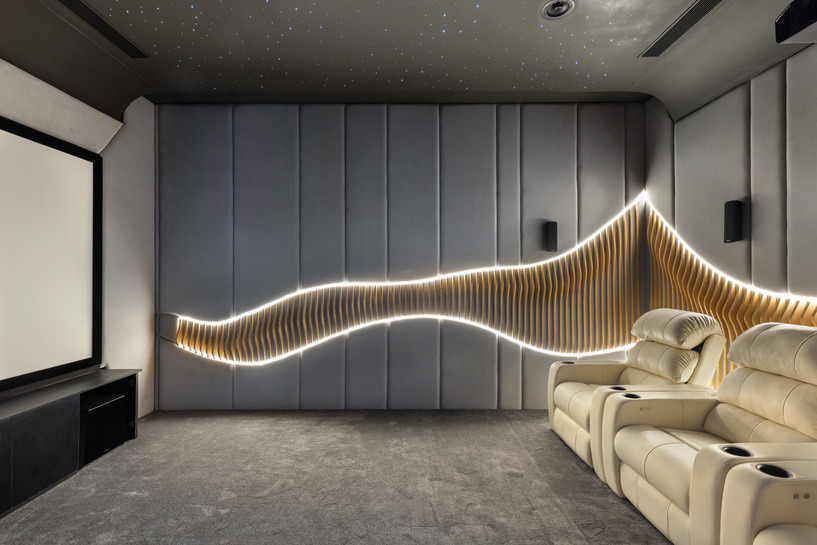 Mixing materials, what the client needs, and creative ideas, it makes a lasting impression on everyone who sees its amazing design and smart structure.
Mixing materials, what the client needs, and creative ideas, it makes a lasting impression on everyone who sees its amazing design and smart structure.
Project Details
Project Name: The Ribbon House
Architecture Firm: Studio Ardete
Principal Architects: Prerna Aggarwal and Badrinath Kaleru
Location: Mohali, Punjab, India
Client: Ravijeet Singh
Photographer: Ar. Purnesh Dev Nikhanj
Interior Stylist: Rahul kukreja
About the Firm
Studio Ardete is an emerging, internationally acclaimed multi-disciplinary design practice. Since its inception in 2010 by Badrinath Kaleru and Prerna Aggarwal, both Alumni of IIT Roorkee, the practice tries to explore unexplored ways of space making and products. Making use of personal experiences of founders working across Europe and Japan, with Master architects like Glenn Murcutt, Dominique Perrault, the practice works on varied sizes of projects from small tableware to offices, private houses to hotels. Major Accomplishments of practice include Architecture Master Prize 2018, a couple of Eurasian awards in 2018, published in Retail Design International, a German Publication, Exhibited Furniture collection part of Salone Del Mobile 2018 and 2019. 3 times finalist at the prestigious World Architecture Festival, Finalist at Building of the year 2019 at ArchDaily.
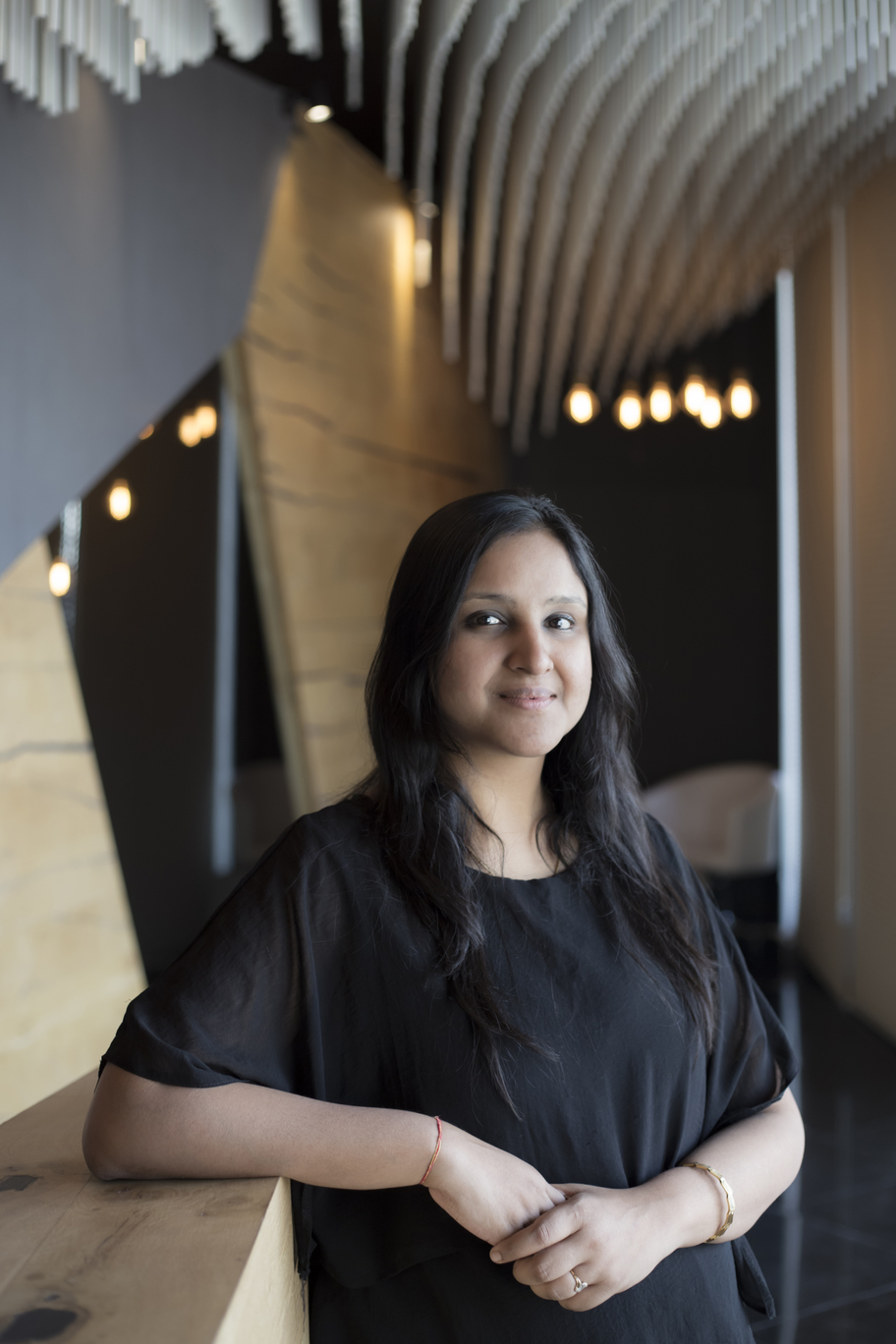
Ar Prerna Kaleru, Director, Studio Ardete
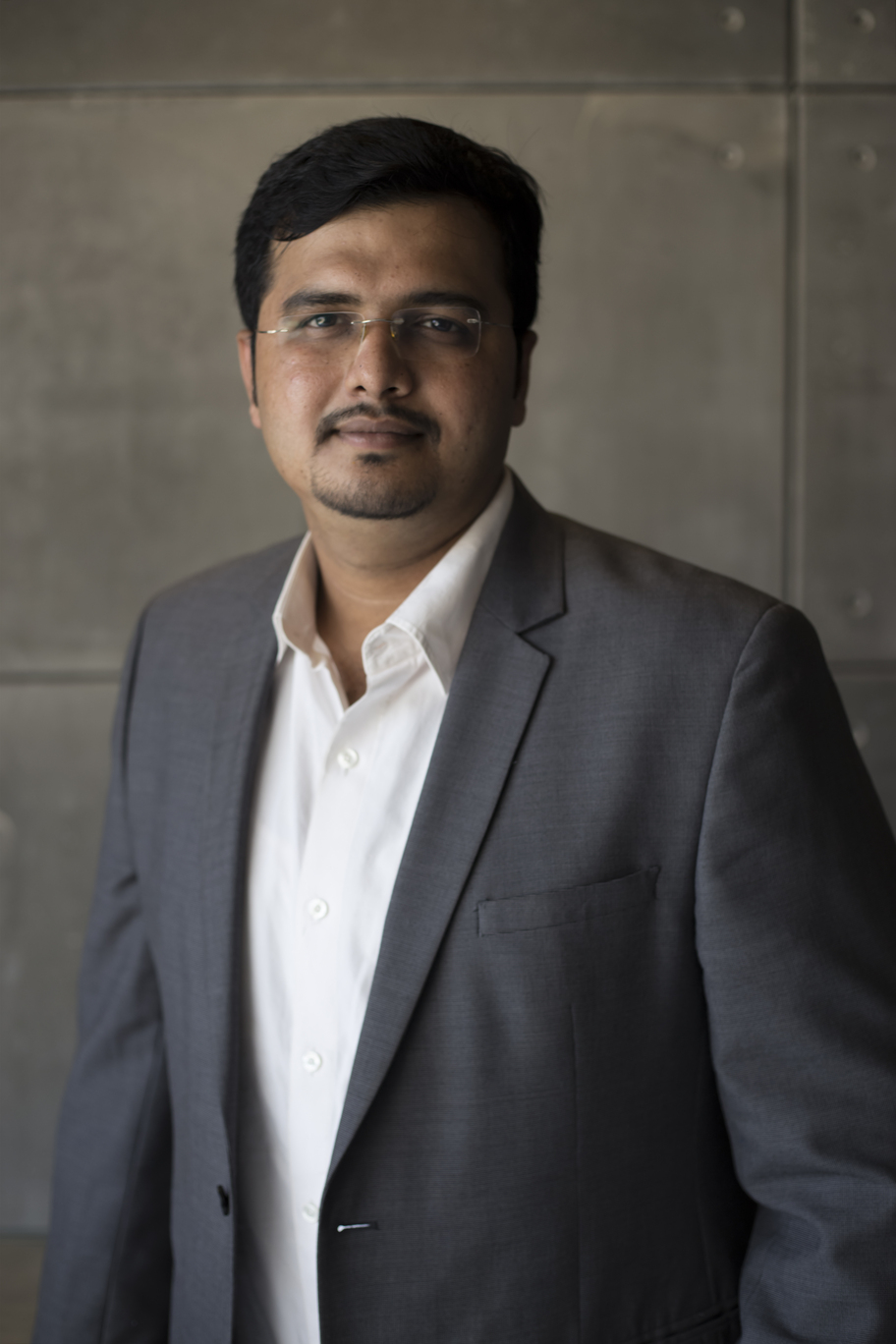
Badrinath Kaleru, Director, Studio Ardete
Keep reading SURFACES REPORTER for more such articles and stories.
You may also like to read:
Studio Ardete Creates Melting Concrete Building in Mohali | Punjab | Meltcrete
Never Never Cube Is A Matrix Of Parallelepipeds Designed by Studio Ardete | Mohali | Punjab
Distinctive Tessellated Facade Features This Commercial Building Designed by Studio Ardete in Mohali, Punjab | Tessalace
and more...