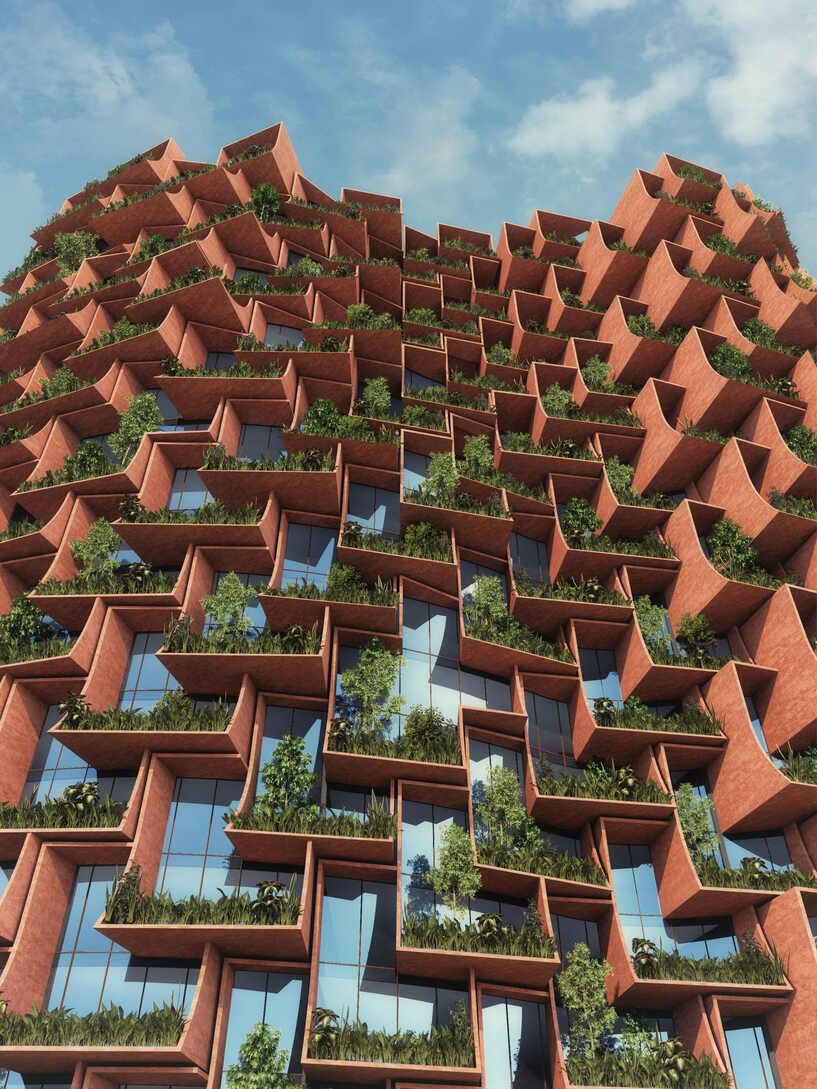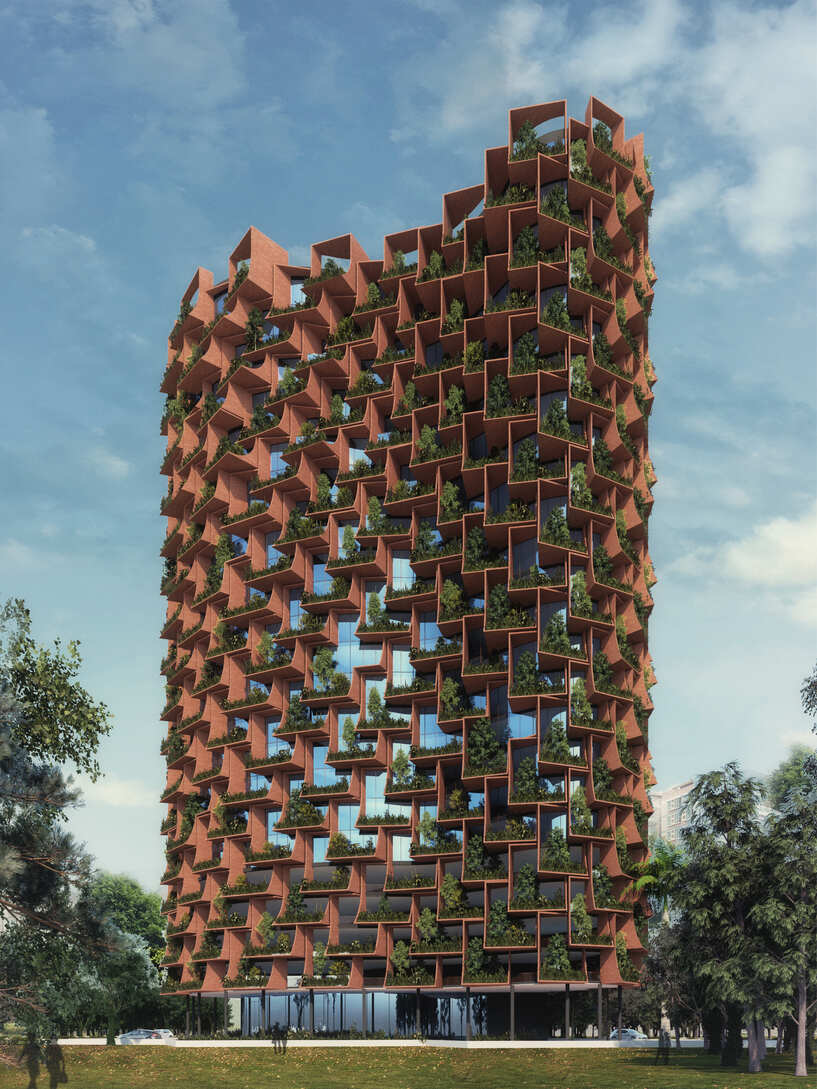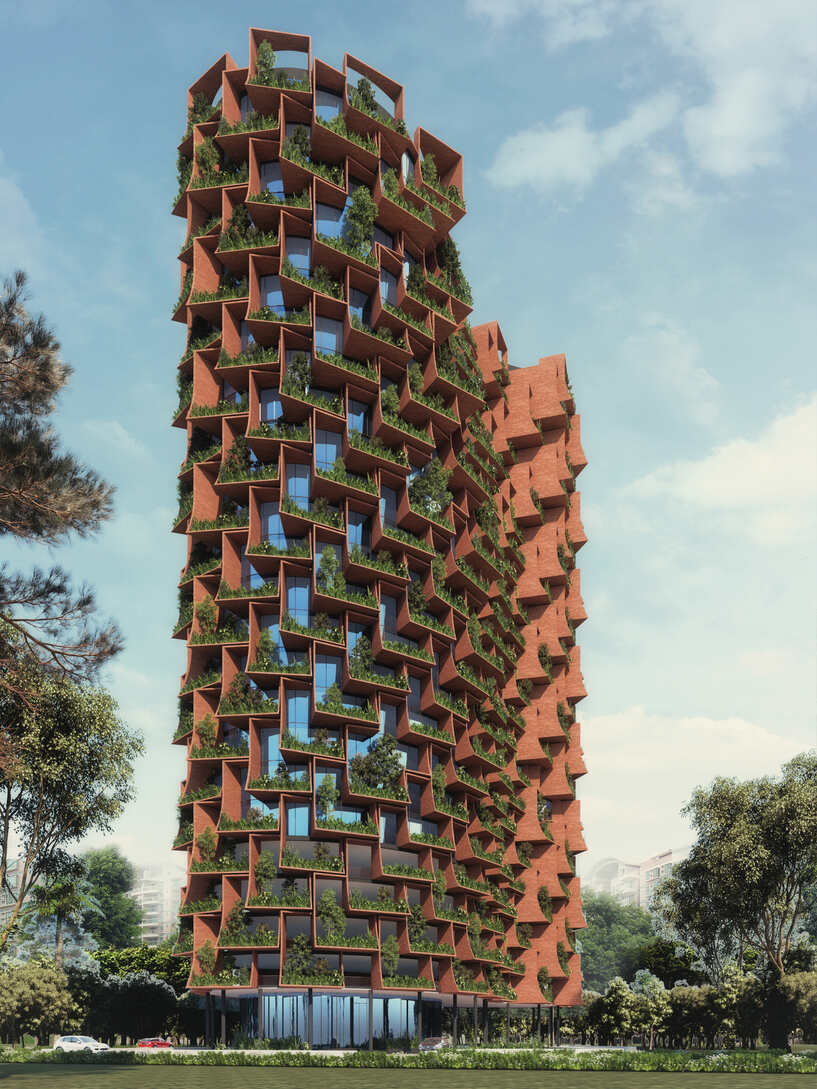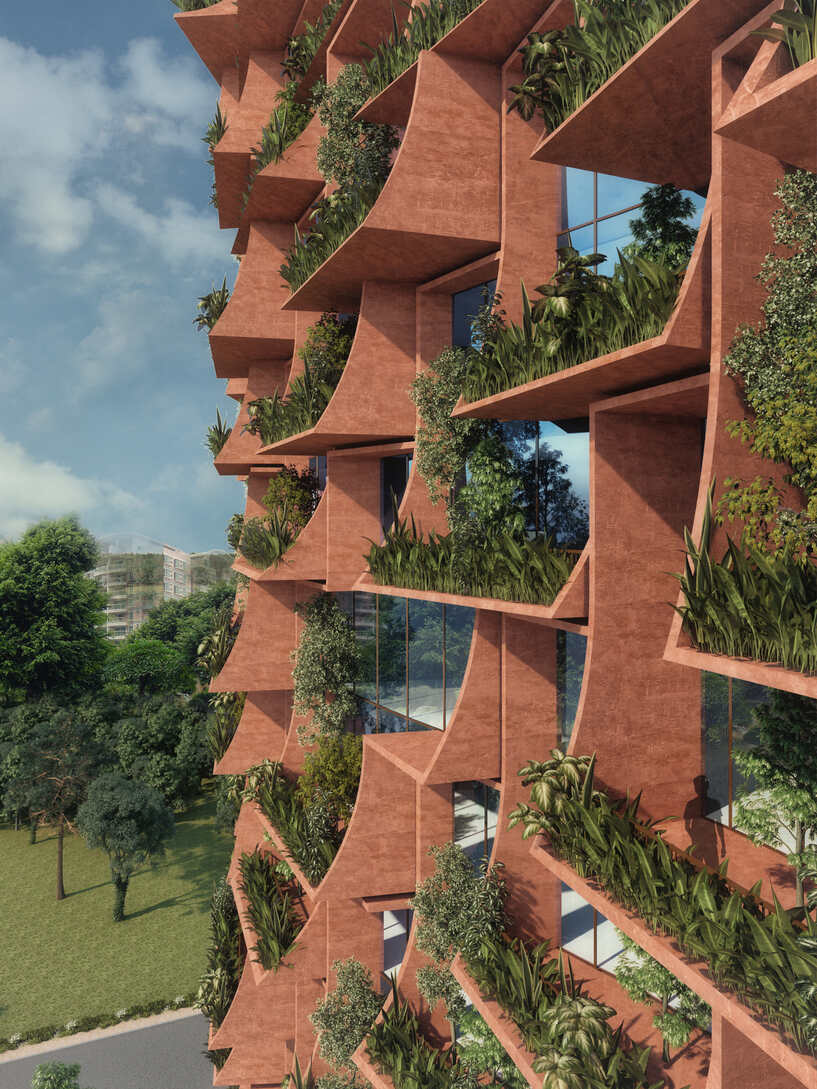
"The Forest" by Mumbai-based Sanjay Puri Architects stands out for its innovative design, drawing inspiration from the dense structure of a tree. Its facade features parabolic balconies resembling branches, creating both single- and double-height balcony spaces for each office. This design integrates open and enclosed spaces, offering a dynamic environment. The firm shares more details with SURFACES REPORTER (SR). Take a look:
 "The Forest" is a high-density office project under development in Kinshasa, the capital of the Democratic Republic of Congo. The vertical tower adheres to local construction regulations, allowing for a ninefold built-up area compared to the plot size.
"The Forest" is a high-density office project under development in Kinshasa, the capital of the Democratic Republic of Congo. The vertical tower adheres to local construction regulations, allowing for a ninefold built-up area compared to the plot size.
Features at 93-Meter-Tall Tower
The 93-meter-tall tower boasts a double-height entrance lobby, coffee shop, community space, and rooftop terrace alongside various office spaces. Its vertical circulation core on the southern side minimizes heat gain and enhances privacy for nearby residential buildings.

Riverfront Optimization and Thermal Efficiency
Sanjay Puri Architects strategically positioned the tower’s offices towards the north and north-west, maximizing views of the Congo River with peripheral glazing surfaces. Its orientation maximizes views of the Congo River while minimizing heat gain.
 Balconies, aligned with the offices, extend radially, capturing river views efficiently. Placing offices on the northern side reduces heat gain while allowing natural light into the spaces.
Balconies, aligned with the offices, extend radially, capturing river views efficiently. Placing offices on the northern side reduces heat gain while allowing natural light into the spaces.
Innovative Design Approach
Inspired by African forests, The Forest's design replicates a dense tree with parabolic balconies. These balconies overlap to create varied double- and single-height spaces for each office, integrating open and enclosed areas seamlessly.
 The tower's intricate design forms a unique identity, blending building shape and balconies to create a parametric envelope with repetitive cascading elements, according to Sanjay Puri Architects.
The tower's intricate design forms a unique identity, blending building shape and balconies to create a parametric envelope with repetitive cascading elements, according to Sanjay Puri Architects.
The project has also been featured in the Jan-Feb issue of SURFACES REPORTER (SR) under the Material Poetry section.
Project Details
Project Name: The Forest
Design Firm: Sanjay Puri Architects
Site Area: approx. 2,907 square meters (31,291 square feet)
Built Area: approx. 42,108 square meters (453,247 square feet)
Completion Date: September 2025
Photo Courtesy: Sanjay Puri Architects