
Zaha Hadid Architects has recently completed the facade of Masarycka - a modern building that's changing how Prague looks. This modern office and retail development, spanning 28,000 square meters, is poised to redefine the urban experience through its innovative design and integration with Czech Railways' historic Masaryk Railway Station.The project, now with its facade complete, is anticipated to open its doors to the public in 2026. Read more about the project on SURFACES REPORTER (SR):
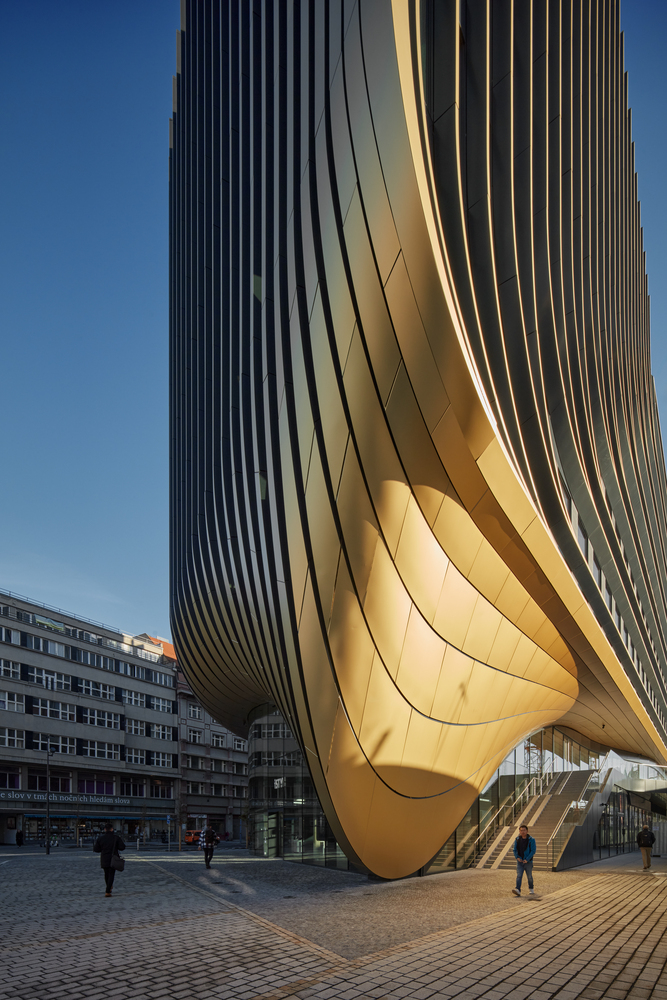
Reshaping Urban Dynamics
Masarycka stands tall, comprising seven stories in the east and nine stories in the west, catering to the evolving needs of the corporate sector while embracing contemporary working patterns.
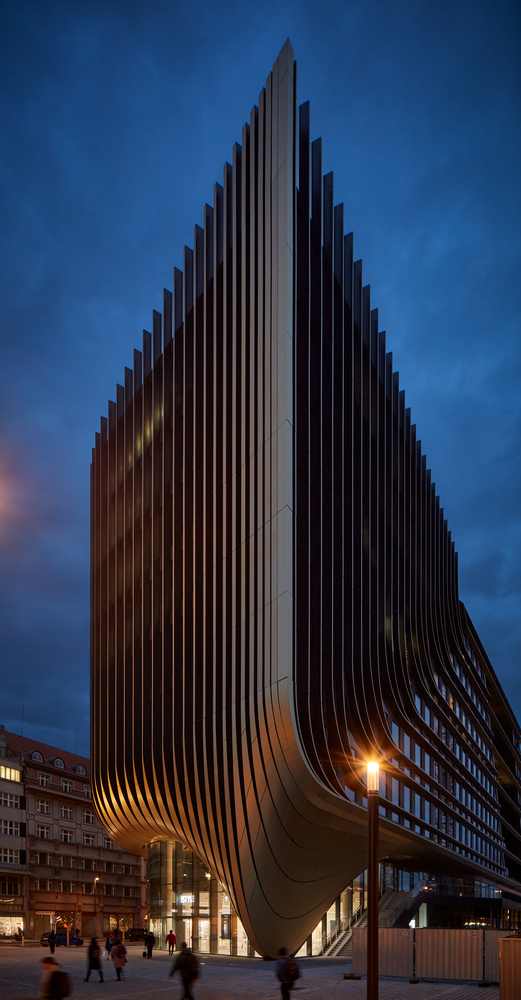 A standout feature is its seamless integration with the modernization of Masaryk Railway Station, resulting in a new public square partially suspended over railway tracks. This visionary collaboration enhances accessibility to platforms and establishes pedestrian routes between Florenc and Hybernská, ushering in a new era of urban connectivity.
A standout feature is its seamless integration with the modernization of Masaryk Railway Station, resulting in a new public square partially suspended over railway tracks. This visionary collaboration enhances accessibility to platforms and establishes pedestrian routes between Florenc and Hybernská, ushering in a new era of urban connectivity.
Masarycka's unique facade
Masarycka's stylish facade blends beauty with practicality, fitting in with Prague's historic look. Decorated with sleek fins, the facade creates a lively connection with the surroundings, especially the Old Town. The smart double-insulated design lets in natural light, and outdoor spots like terraces and rooftop gardens give amazing city views.
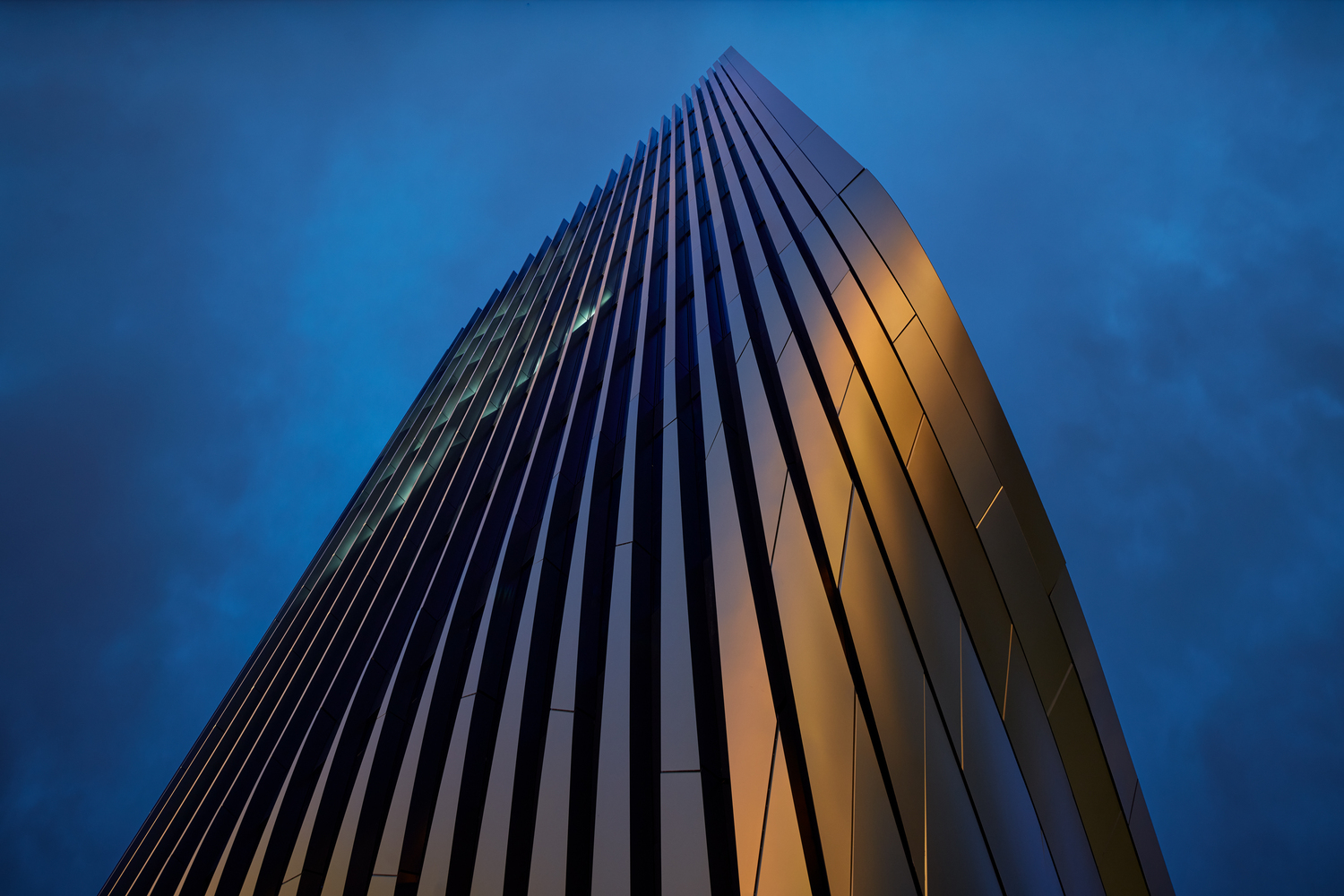 Inspired by Prague's tall towers, the design mixes modern and traditional elements, showcasing advanced materials and smart tech. More than just a pretty face, the facade on Havlíckova Boulevard acts as a symbolic entrance, making Masarycka a landmark and a vibrant city hub.
Inspired by Prague's tall towers, the design mixes modern and traditional elements, showcasing advanced materials and smart tech. More than just a pretty face, the facade on Havlíckova Boulevard acts as a symbolic entrance, making Masarycka a landmark and a vibrant city hub.
Architectural Dialogue with Prague's Heritage
Zaha Hadid Architects breathes new life into a long-abandoned site adjacent to Masaryk Station's railway platforms. Replacing a former car park on Havlíckova Boulevard, Masarycka introduces a dynamic public square, serving as a gateway to the city for rail passengers and express travelers to Prague's international airport.
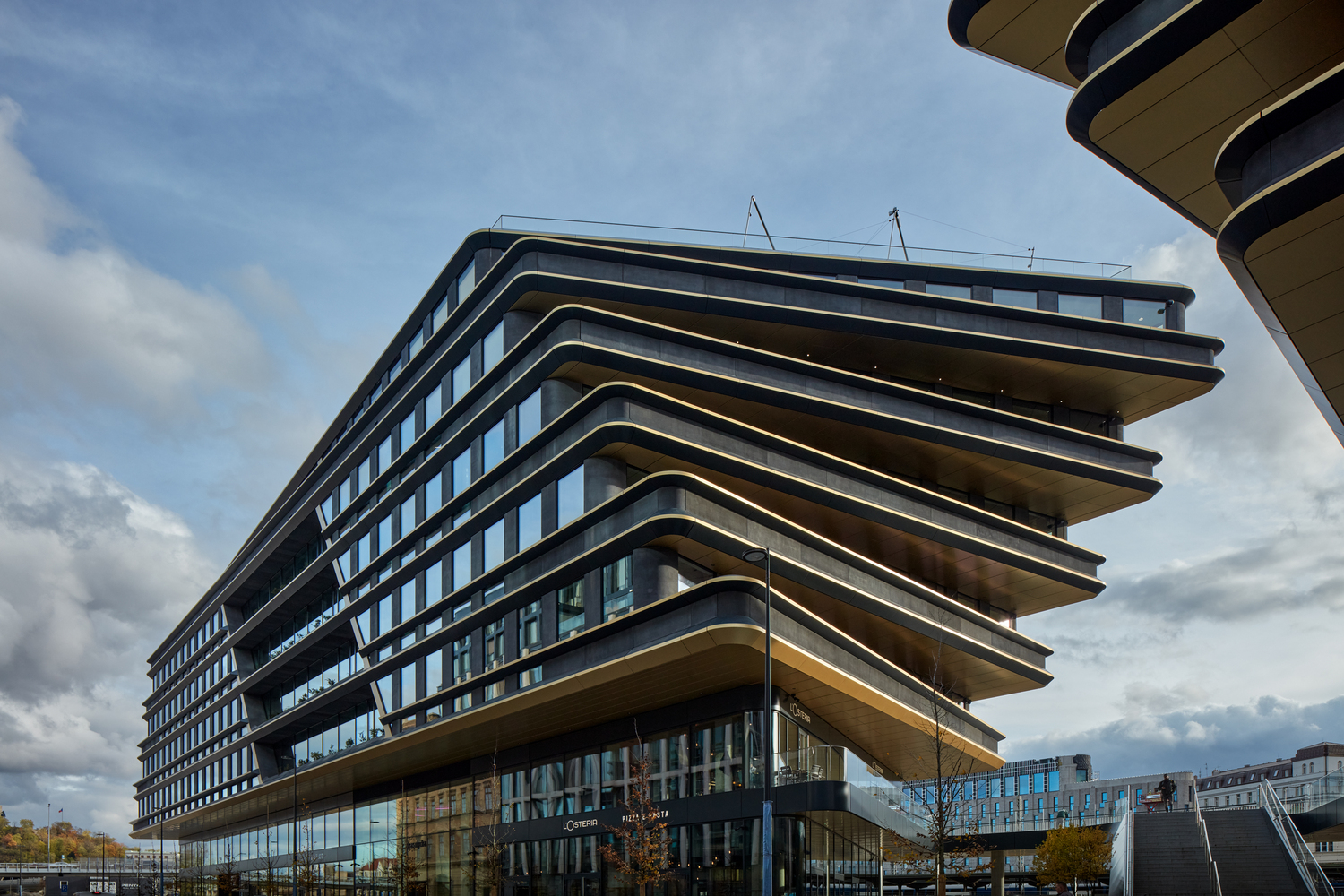 Positioned just one kilometer east of Staromestské Square, the building engages in a visual dialogue with Prague's Old Town. Drawing inspiration from the city's iconic spires, the design incorporates external fins for solar shading, creating a captivating interplay of horizontal and vertical elements, especially prominent in the western facade facing the spires of the Old Town.
Positioned just one kilometer east of Staromestské Square, the building engages in a visual dialogue with Prague's Old Town. Drawing inspiration from the city's iconic spires, the design incorporates external fins for solar shading, creating a captivating interplay of horizontal and vertical elements, especially prominent in the western facade facing the spires of the Old Town.
Sustainable Innovation
Masarycka is not just a structural marvel but a sustainability icon, targeting LEED Platinum certification. Smart management systems monitor and adjust environmental controls, effectively reducing energy consumption.
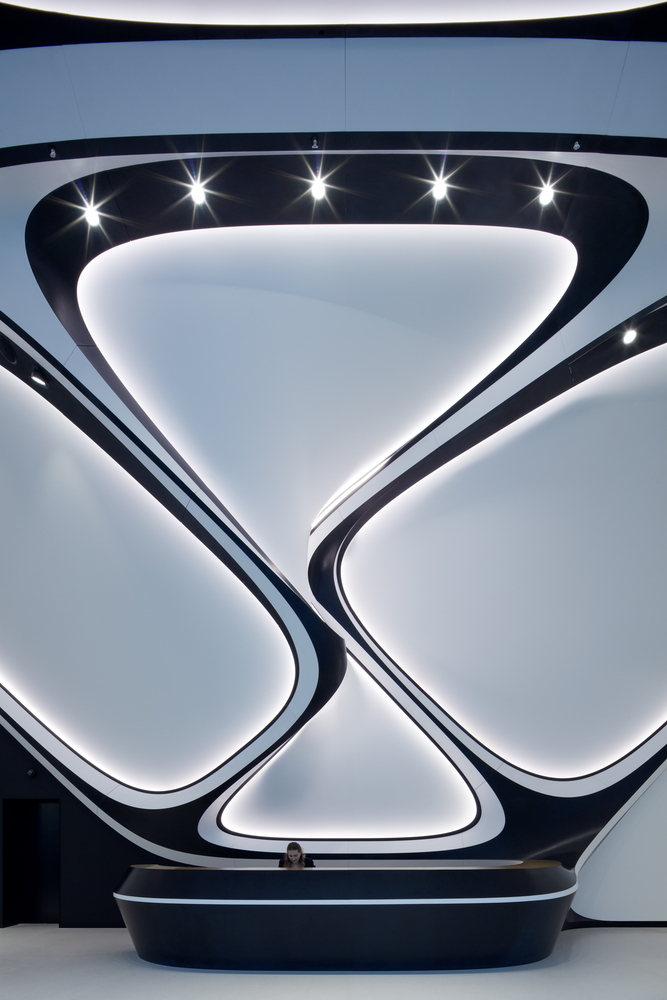 The commitment to environmental responsibility extends to green initiatives such as local species planting irrigated by rainwater collection, transforming Na Florenci street into a tree-lined avenue, and implementing low-flow systems and grey-water recycling.
The commitment to environmental responsibility extends to green initiatives such as local species planting irrigated by rainwater collection, transforming Na Florenci street into a tree-lined avenue, and implementing low-flow systems and grey-water recycling.
This holistic approach contributes to cooling, air purification, and reduced water consumption. Furthermore, Masarycka's construction prioritizes local suppliers and materials with high recycled content, aligning with the 2025 targets for embodied and operational carbon set by the RIBA 2030 Climate Challenge. This exemplifies a profound commitment to sustainability and responsible procurement practices.
Keep reading SURFACES REPORTER for more stories:
You may also like to read about:
OMAs Prince Plaza Tower in Shenzhen Is An Architectural Marvel with Unique Facade
Zaha Hadid Architects Reveals Crystal-Inspired Skyscraper Plan in Neom | Saudi Arabia
and more...