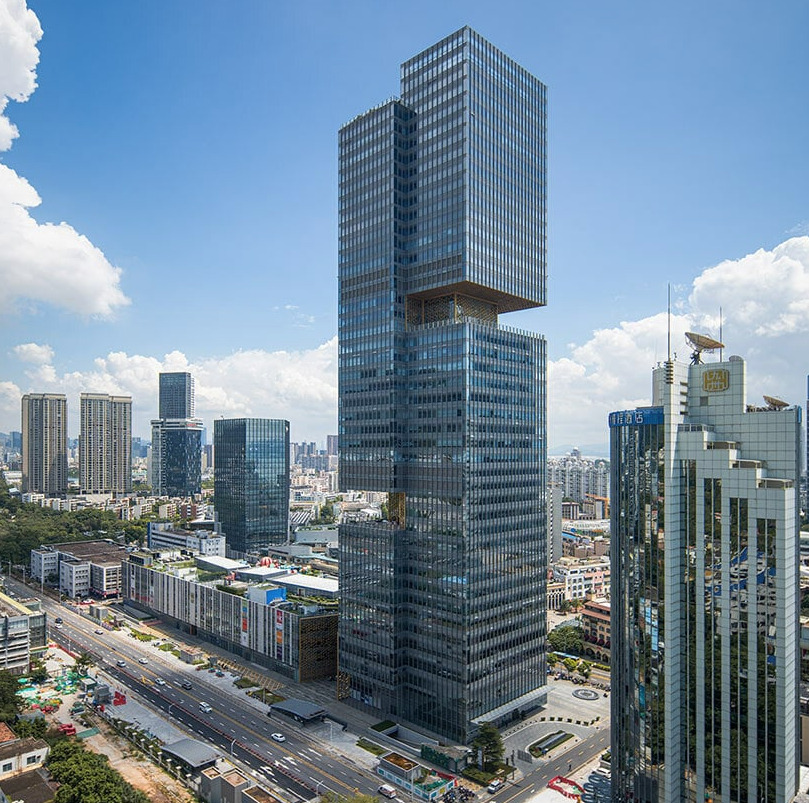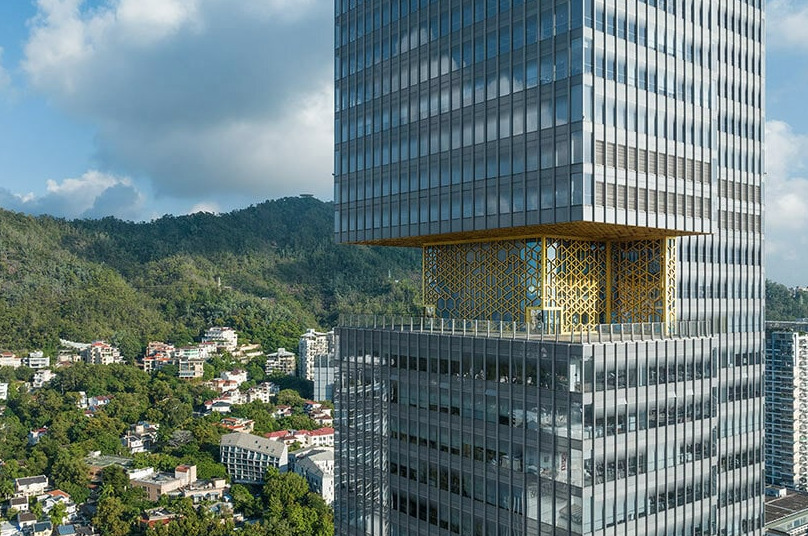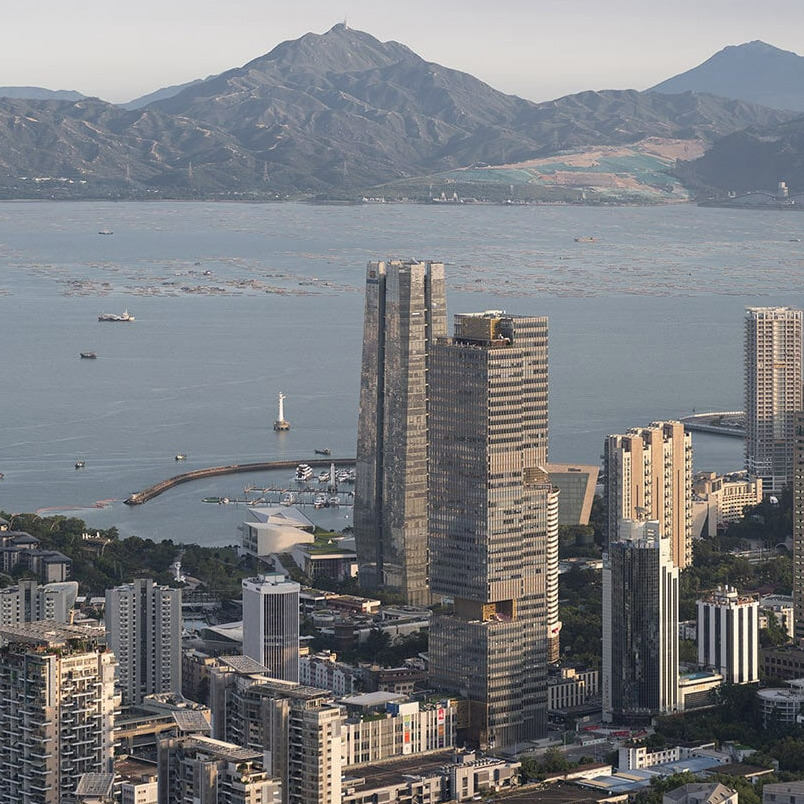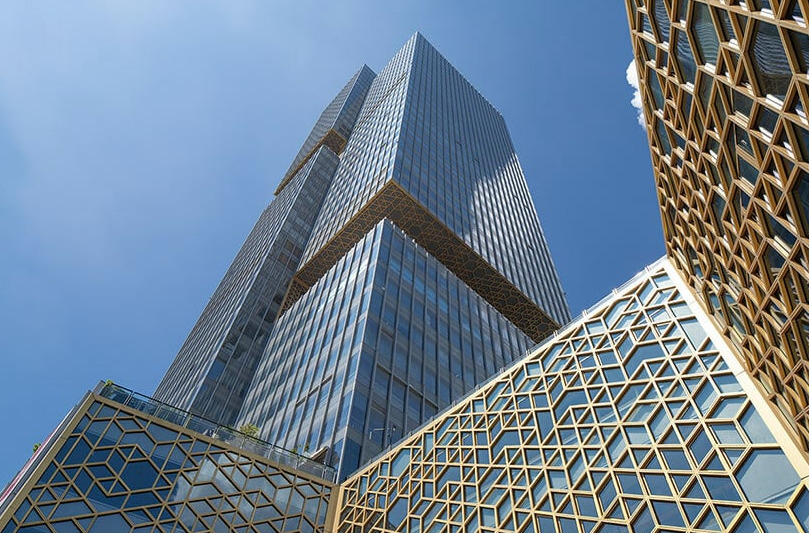
The Prince Plaza Tower in Shenzhen, China, designed by OMA, is a 200-meter-tall mixed-use building. It was finished in 2020 and is a tribute to Shekou's distinctive blend of natural beauty, industrial heritage, and modernity. Since its opening, this tower's innovative design and its ability to connect with the environment have received praise. New images showcase the tower's patterned facade and interiors, highlighting its transformation.
 Prince Plaza Tower strategically occupies a prime spot along Shekou's primary view corridor, an uninterrupted vista from mountains to sea. The tower, comprising four interconnected bars surrounding a central core, features three sky decks with hexagon-patterned facades inspired by hills and waves, offering awe-inspiring panoramic views of mountains and sea. These sky decks are accessible to both tenants and the public, enhancing the outdoor experience in the coastal Sea World district.
Prince Plaza Tower strategically occupies a prime spot along Shekou's primary view corridor, an uninterrupted vista from mountains to sea. The tower, comprising four interconnected bars surrounding a central core, features three sky decks with hexagon-patterned facades inspired by hills and waves, offering awe-inspiring panoramic views of mountains and sea. These sky decks are accessible to both tenants and the public, enhancing the outdoor experience in the coastal Sea World district.
A Unique Modular Design
OMA's design divides the monolithic 60,000-square-meter tower into four bars of different sizes. This approach considers the surrounding architectural scales. Notably, two bars are slightly set back to allow more natural light into office spaces.
 The tower's fluted facade features wide glass panels, creating a visual link between office spaces and the surrounding landscape, while also giving the vertical bars a sense of lightness.
The tower's fluted facade features wide glass panels, creating a visual link between office spaces and the surrounding landscape, while also giving the vertical bars a sense of lightness.
A Dynamic Podium Mall
Beneath the tower, a vast 40,000-square-meter podium mall stretches across the site to maximize retail frontage. Unlike traditional enclosed malls, Prince Plaza's mall has a porous facade and a rooftop terrace, extending the offerings of the Sea World district.
 An eye-catching opening, designed like the sky decks, serves as a focal point for the view corridor. Underground levels of the mall integrate seamlessly with two metro lines, improving accessibility for tenants and visitors.
An eye-catching opening, designed like the sky decks, serves as a focal point for the view corridor. Underground levels of the mall integrate seamlessly with two metro lines, improving accessibility for tenants and visitors.

With its unique facade design and innovative architectural approach, the Prince Plaza Tower in Shenzhen is a remarkable blend of tradition and modernity, embodying the city's spirit.
Keep reading SURFACES REPORTER for more stories:
A Sneak Peek into the First-Ever India Biennale at Red Fort, A Unique Intersection of Art and Architecture
A Cozy Modern Retreat by Studio SB with Innovative Home Automation and Elegant Italian Furniture
UA Lab Revamps a 2-BHK Home with Wood, Glass, Brass, and Veneers | The Fluting House | Ahmedabad
and more...