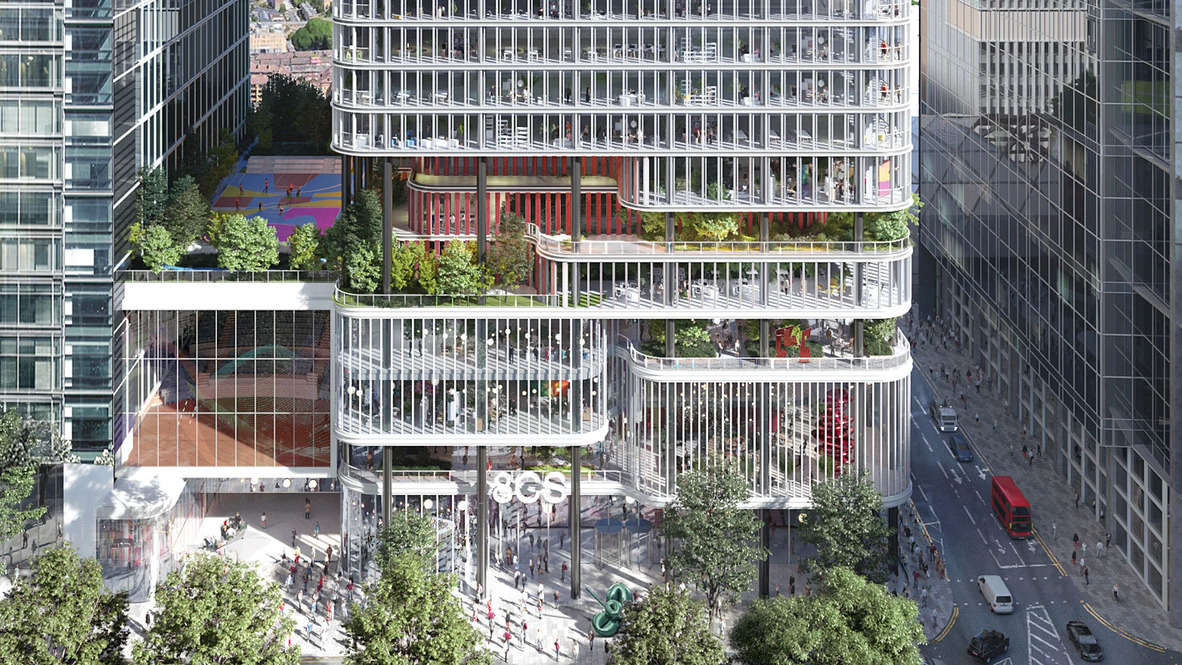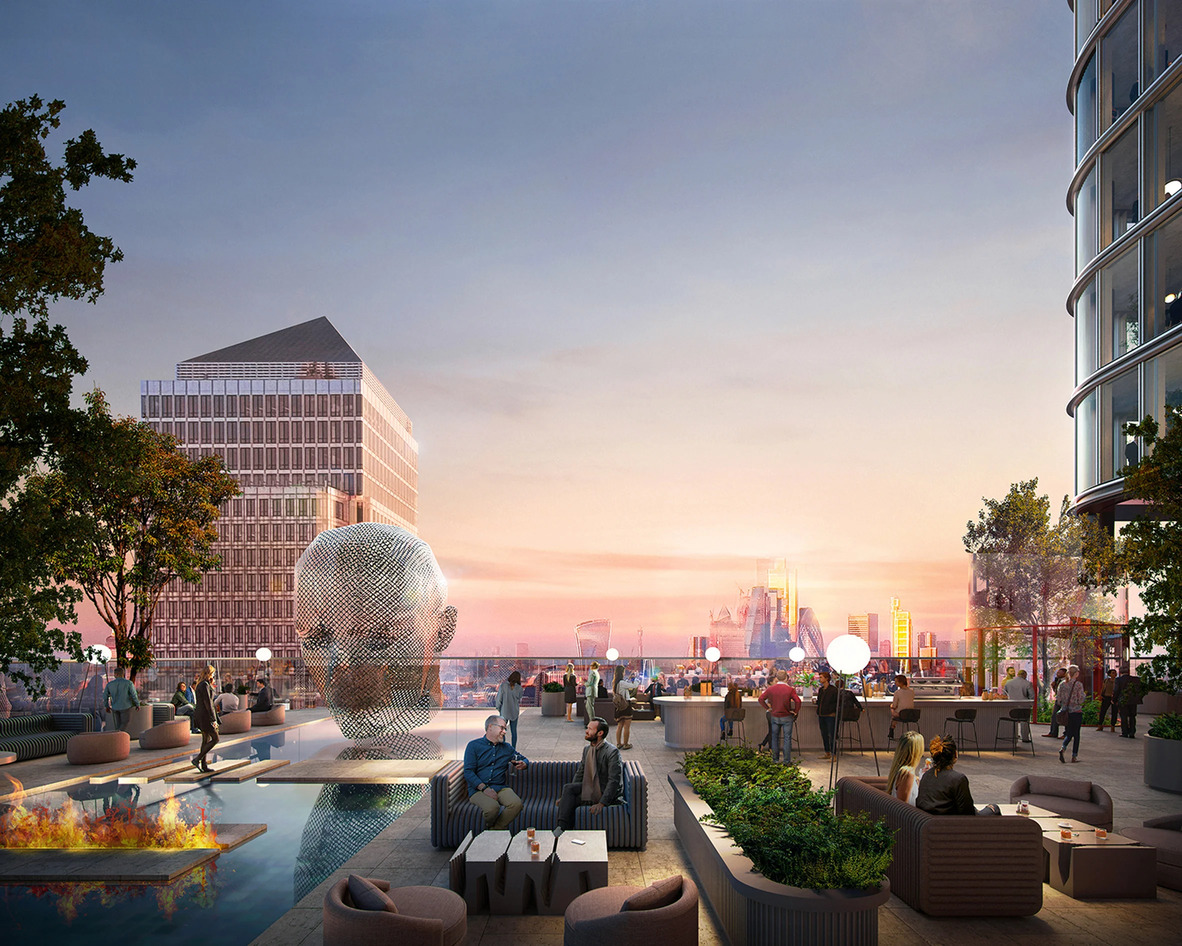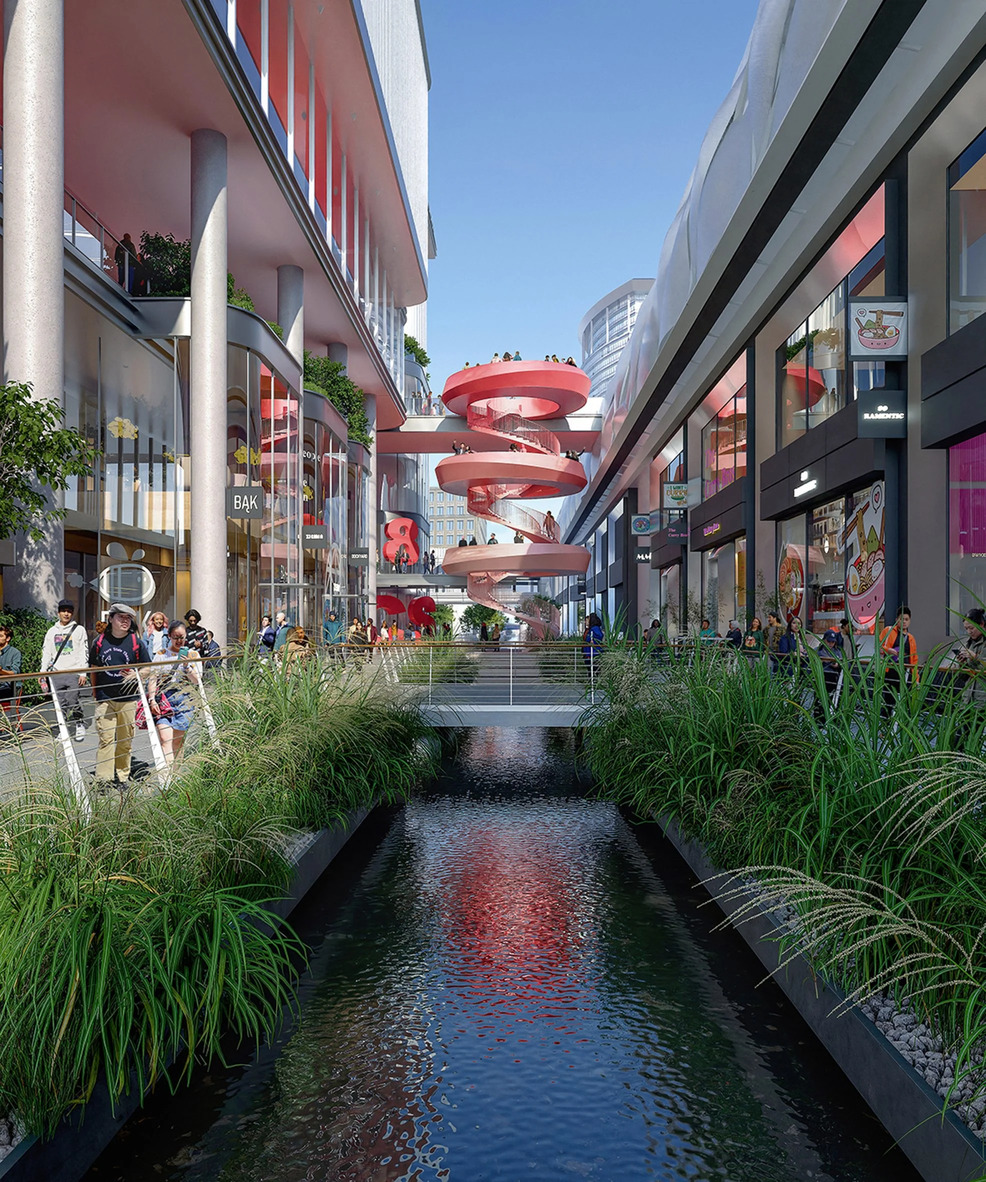
Architecture firm KPF has unveiled ambitious plans to transform the Foster + Partners-designed HSBC tower in Canary Wharf, London, into a model of sustainable, mixed-use architecture for the future. KPF's redesign will feature multiple cut-out terraces, outdoor recreational facilities such as a basketball court, and distinctive design elements like a pink spiral staircase. Read more about the project below on SURFACES REPORTER (SR):
 Owned by Qatar Investment Authority (QIA) and developed in partnership with Canary Wharf Group (CWG), the project at 8 Canada Square is set to become one of the world's largest redevelopment initiatives. The revitalized structure will integrate workspaces with cultural, leisure, and entertainment venues upon completion.
Owned by Qatar Investment Authority (QIA) and developed in partnership with Canary Wharf Group (CWG), the project at 8 Canada Square is set to become one of the world's largest redevelopment initiatives. The revitalized structure will integrate workspaces with cultural, leisure, and entertainment venues upon completion.
Redesigned Features of the HSBC Skyscraper
The 200-meter-tall skyscraper, currently with a closed steel-and-glass facade, will feature multiple cut-out terraces as breakout spaces. Renderings also depict an outdoor basketball court and a pink spiral staircase.
 At the upper levels of the 45-floor building, several floors will be carved out to create setback terraces, with the top floor designed to appear partly "floating" on slim pillars.
At the upper levels of the 45-floor building, several floors will be carved out to create setback terraces, with the top floor designed to appear partly "floating" on slim pillars.
Enhanced Connectivity and Neighborhood Integration
The redesign of 8 Canada Square includes a new public route connecting the nearby Elizabeth Line station with Canada Square Park. According to CWG CEO Shobi Khan, this redevelopment signifies Canary Wharf's progression into a dynamic mixed-use neighborhood, featuring workspace, retail, residences, leisure facilities, and amenities within a cohesive urban environment—a true embodiment of a 15-minute city concept.
ESG Focus in Redevelopment
The redevelopment of 8 Canada Square will prioritize environmental, social, and corporate governance (ESG) considerations. According to CWG, the investment from QIA to transform this 1.1 million-square-feet building into a multi-use real estate exemplifies their commitment to world-class ESG standards.
 Originally designed by Foster + Partners as the global headquarters of HSBC bank, the building's transformation aims to meet evolving business needs sustainably and for the long term.
Originally designed by Foster + Partners as the global headquarters of HSBC bank, the building's transformation aims to meet evolving business needs sustainably and for the long term.