
The UA Lab team transformed a 2-bedroom home to give it a semi-modern look, just as the client wanted. They used materials like wood, fluted glass, brass, and veneers as their basic palette. The colours used were various shades of grey, white, and blue. The furniture was carefully designed to be both functional and stylish. This home combines a clean and simple look with practicality, making the most of the available space.
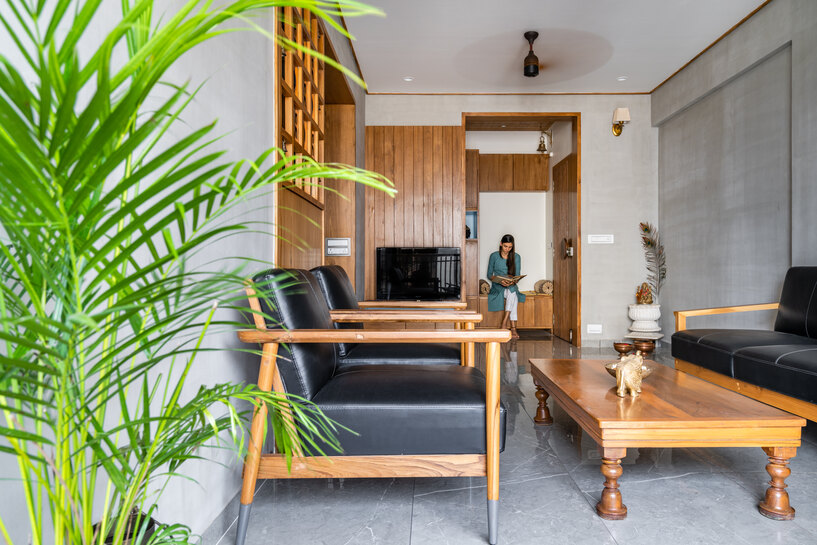 “ This was more of a renovation project for us and the clients wanted to remake it in a semi-contemporary style. This house is designed as per the client’s functional requirements and aesthetic expectations. So this is typically a 3 BHK home which works as modern living,” shares the team.
“ This was more of a renovation project for us and the clients wanted to remake it in a semi-contemporary style. This house is designed as per the client’s functional requirements and aesthetic expectations. So this is typically a 3 BHK home which works as modern living,” shares the team.
Plenty of natural light and good airflow
As the apartment takes place in society, in order to maintain the outer elevation the changes were not made in the exterior facade. The whole house is planned in a way that it can get a sufficient amount of sunlight and wind circulation throughout the day.
Walkthrough of the Spaces
When you first step inside, there's a small porch area that's handy for storing shoes and a cosy spot to sit. As you venture further in, you'll find yourself in a spacious area that includes the living room, dining area, and kitchen. These areas all flow together seamlessly.
The living room even has a balcony connected to it, providing a nice outdoor view. The kitchen is open and easily accessible from both the dining and living areas. There's a breakfast table strategically placed to bridge the gap between the dining and kitchen spaces. In the middle of this open space, there's a partition unit that separates the living and dining areas. It's designed in a way that you can access it from both sides. And if you enter from the dining side, there's even a special area for prayers (puja).
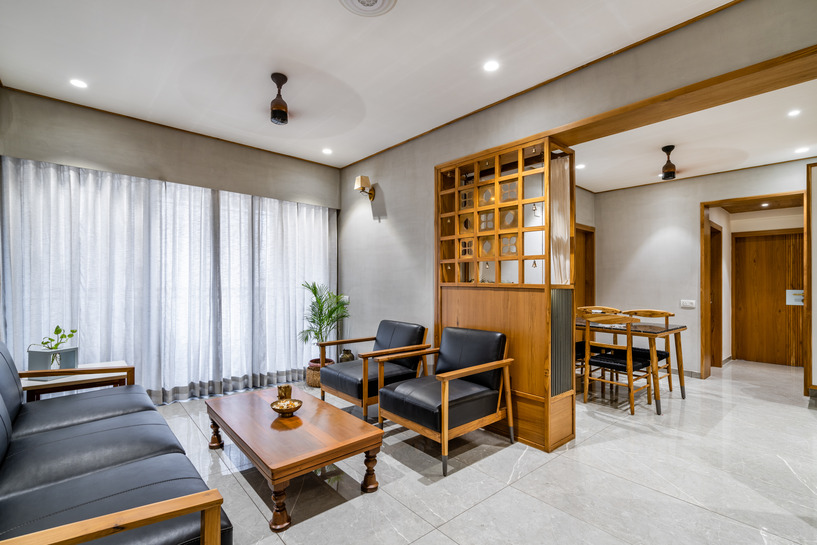 The kitchen also has a utility and storage area nearby for convenience. Right next to the dining area, you'll find a powder room or a common bathroom. When you're ready to retire for the night, you can head directly from the dining area to the bedrooms.
The kitchen also has a utility and storage area nearby for convenience. Right next to the dining area, you'll find a powder room or a common bathroom. When you're ready to retire for the night, you can head directly from the dining area to the bedrooms.
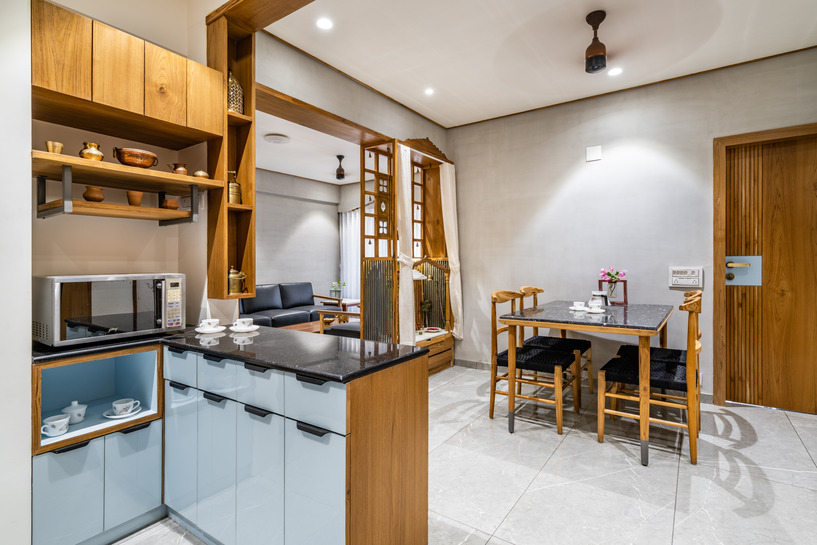 The master bedroom is a highlight with its attached bathroom and a standing balcony. Inside, there's a small library area and a study spot. Plenty of natural light and cross ventilation make it a comfortable space. It's equipped with a bed, TV unit, dressing area, study unit, and a tall wardrobe.
The master bedroom is a highlight with its attached bathroom and a standing balcony. Inside, there's a small library area and a study spot. Plenty of natural light and cross ventilation make it a comfortable space. It's equipped with a bed, TV unit, dressing area, study unit, and a tall wardrobe.
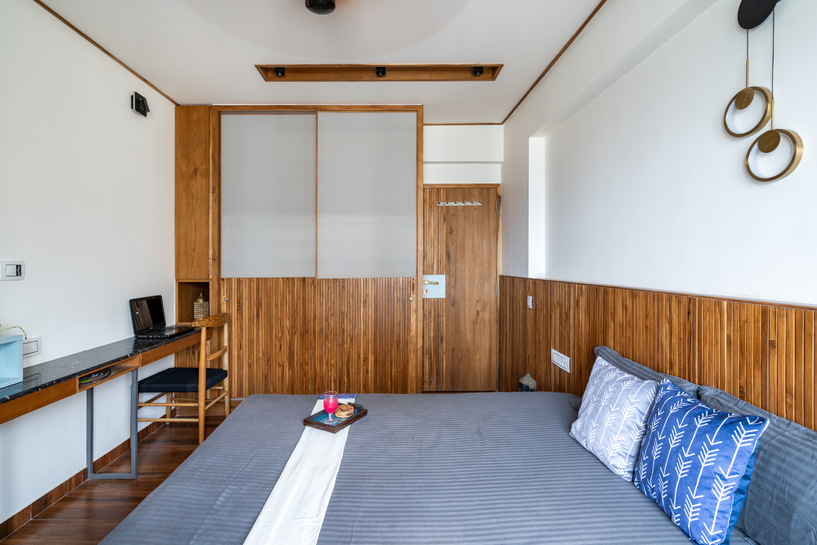 The master bedroom's standing balcony connects to another balcony that belongs to the grandparents' room. While this room is a bit cosier and lacks its own bathroom, it still provides a pleasant space.
The master bedroom's standing balcony connects to another balcony that belongs to the grandparents' room. While this room is a bit cosier and lacks its own bathroom, it still provides a pleasant space.
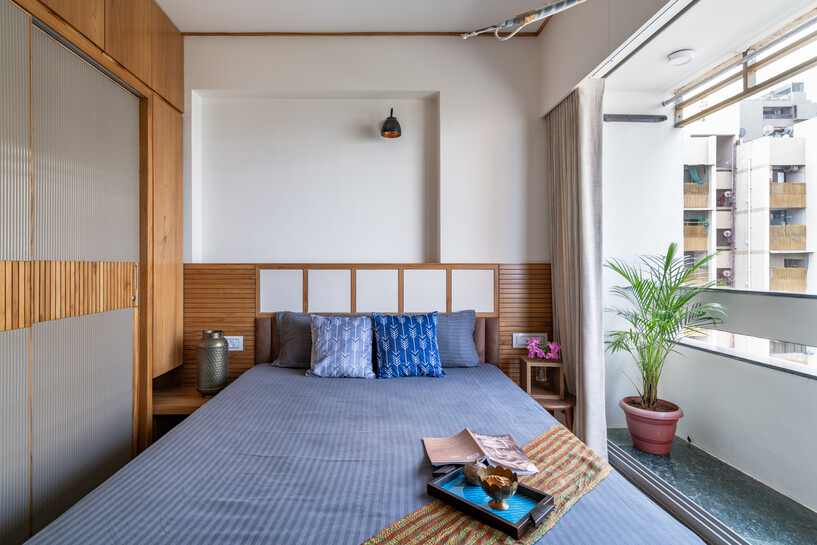 The third bedroom is specially designed for the daughter. It features a full-height wardrobe and a study area. This room also has its own standing balcony and bathroom.
The third bedroom is specially designed for the daughter. It features a full-height wardrobe and a study area. This room also has its own standing balcony and bathroom.
Project Details
Project Name: The Fluting House
Project type: Apartment Interior
Architecture Firm: UA Lab (Urban Architectural Collaborative) & The Design Story
Firm Location: Ahmedabad
Area: 1100 sq ft
Project Location: Ahmedabad
Architects: Krishnakant Parmar & Kruti Shah
Photo Credits: Maulik Patel / Inclined Studio