
Estella is a special project by Studio SB, designed as a cozy retreat for a modern family in Alibaug. The home designed for a family consists of a couple and their two children, each with unique interests. The interior design of this house incorporates extensive home automation, featuring well-placed mood lighting indoors and outdoors. Subtle earthy and pastel tones infuse a natural touch. Different flooring materials give each room its unique character, while the inclusion of high-end Italian furniture adds an element of sophistication and elegance to the overall design. The team of Studio SB has shared more details of the project with SURFACES REPORTER (SR). Take a look:
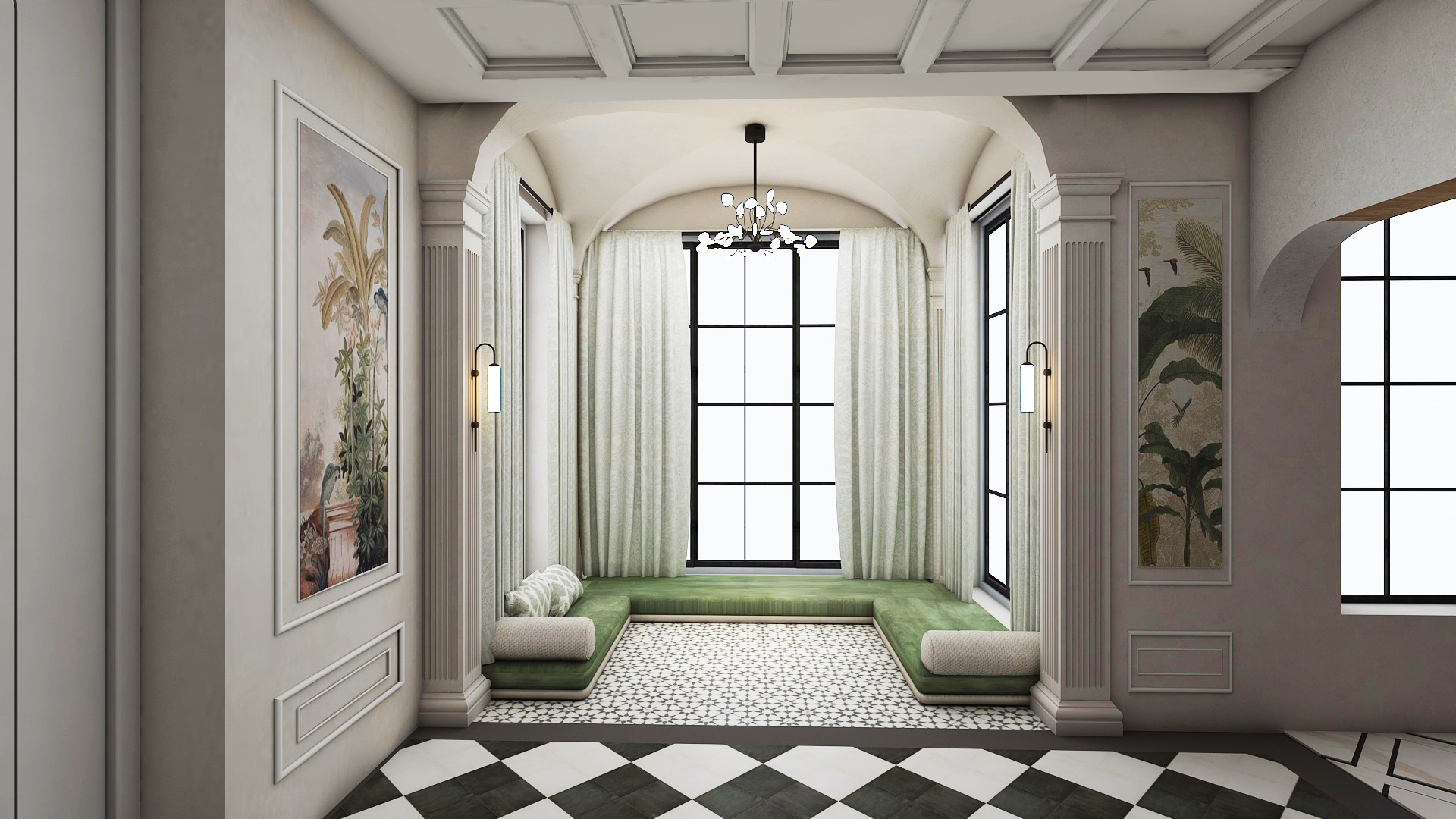
Client’s brief
Designed as a tranquil escape for a modern family on Alibaug's serene shores, Studio SB embarked on a unique journey. While developing a redevelopment proposal for a prominent developer, they discovered the client's dissatisfaction with previous architects' bungalow designs, leading to the creation of a 4-bedroom villa catering to a family's diverse tastes, including a son in the US and a dance-loving daughter. Studio SB seamlessly blended these preferences under the meticulous guidance of the client, resulting in the Alibaug Residence, with architectural work completed in just 55 days and ongoing interior efforts.
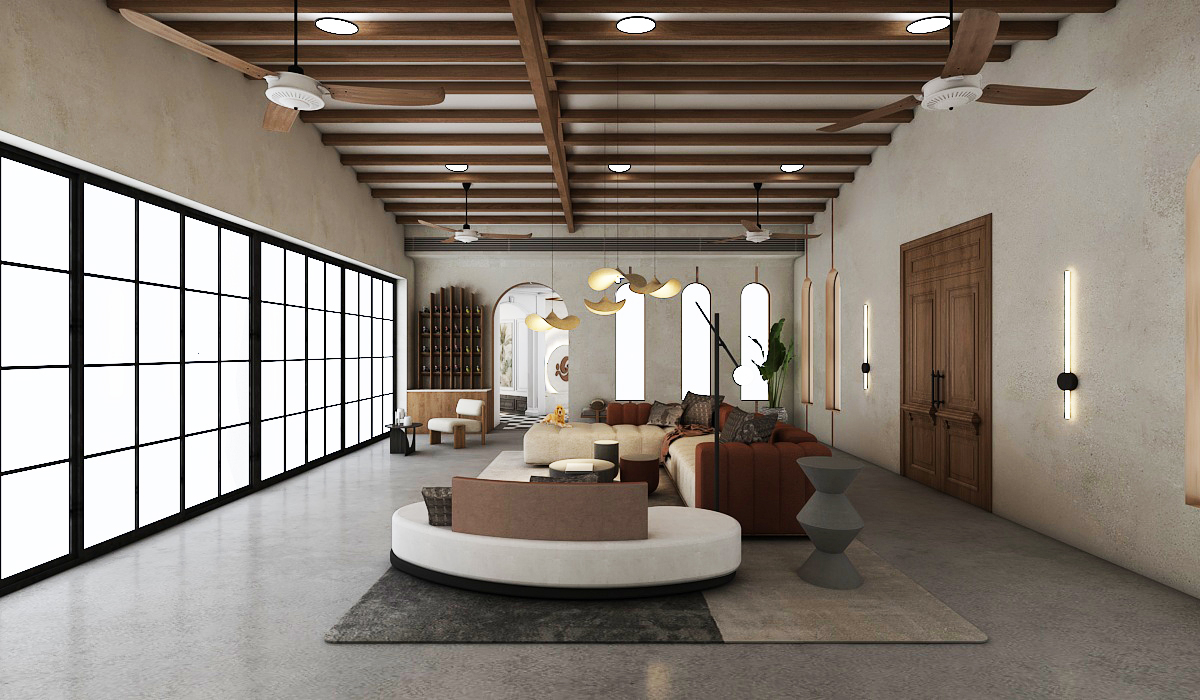
The house is raised six feet from the ground to offer stunning views of nature. The layout is well-organized, with a lobby, living area, bedrooms, and more.
A fusion of contemporary and neoclassical
The design of the house combines different styles, like neoclassical and contemporary, with a mix of bohemian and Japanese influences. Vastu principles also played a significant role in the design. The focus was on creating unobstructed sea views from every corner of the house. The single-story building is strategically placed to allow ocean views from all sides, with a sloping roof design adding to its charm.
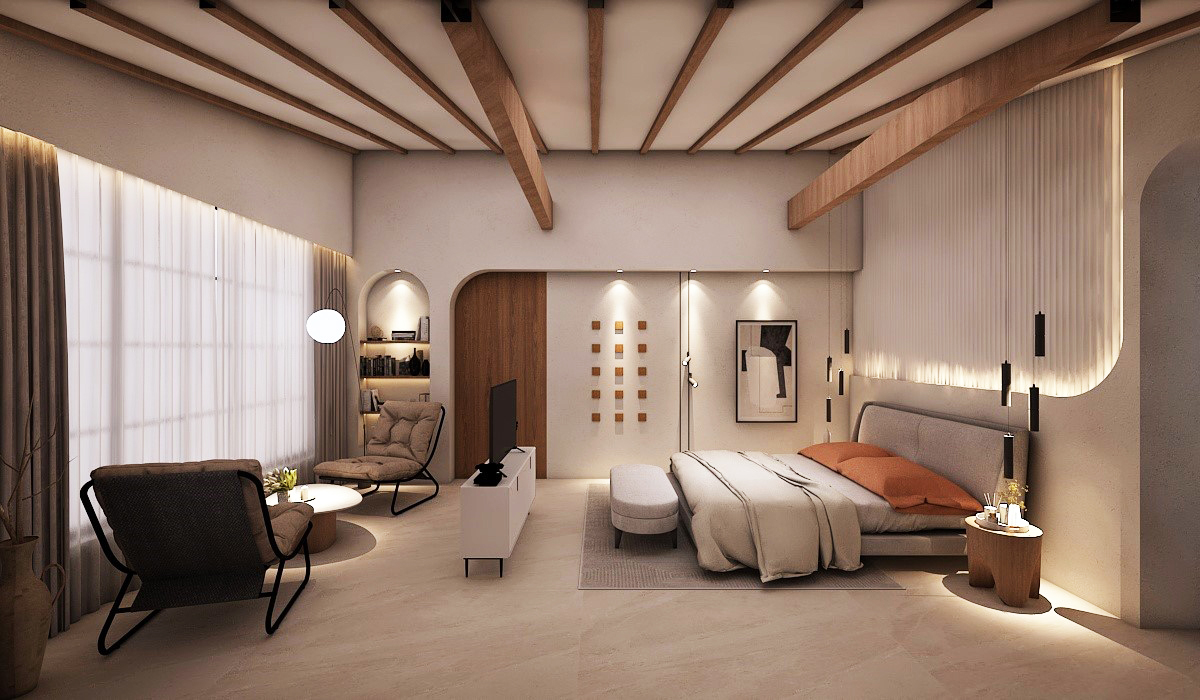 Inside the house, there's a strong emphasis on home automation, including mood lighting both indoors and outdoors. The lighting is carefully placed to enhance the look and functionality of the furniture. The color palette is subtle, with earthy tones and pastels to bring in a touch of the natural world.
Inside the house, there's a strong emphasis on home automation, including mood lighting both indoors and outdoors. The lighting is carefully placed to enhance the look and functionality of the furniture. The color palette is subtle, with earthy tones and pastels to bring in a touch of the natural world.
Unique flooring materials
The house features various flooring materials, including different types of concrete and ceramic tiles, giving each room a unique character.
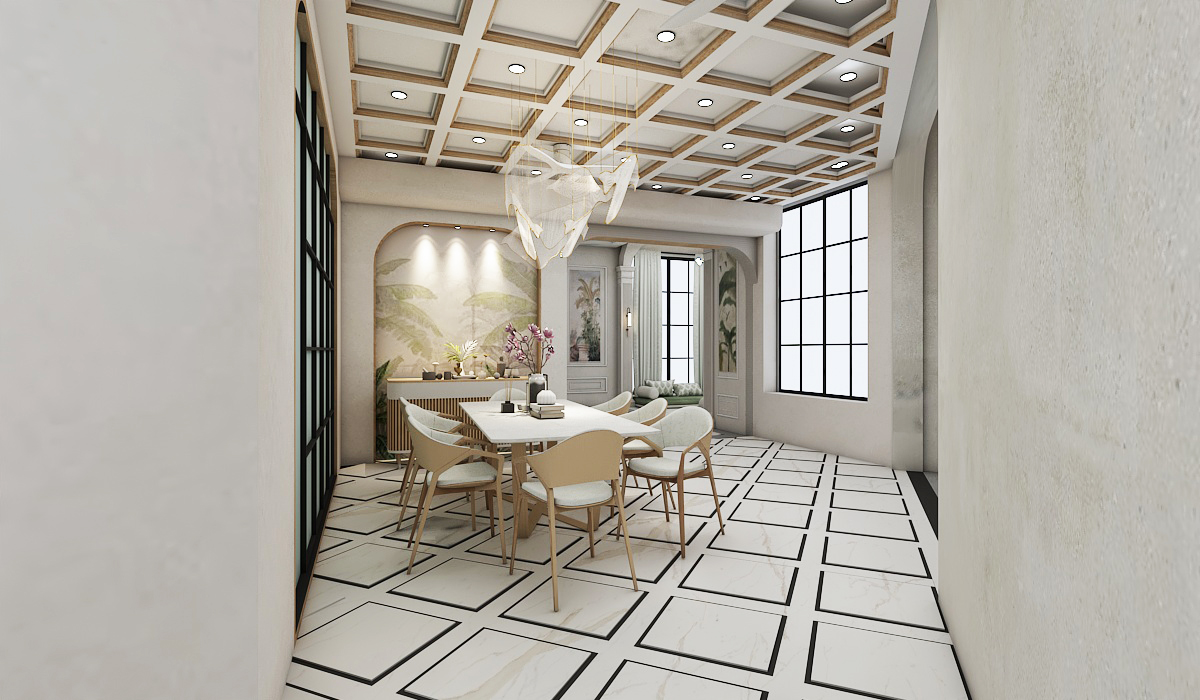 High-end furniture from renowned Italian brands adds sophistication and elegance to the overall aesthetic.
High-end furniture from renowned Italian brands adds sophistication and elegance to the overall aesthetic.
Embracing solar power for resilience
One remarkable aspect of the house is its use of solar power, which not only helps with occasional electricity outages but also contributes to sustainability. The design prioritizes energy-efficient features and equipment.
The tranquil puja area
A special highlight is the Puja area, which includes a serene lily pond and spaces for meditation. The exterior of the Puja area is adorned with optical glass, creating a spiritually uplifting ambiance.
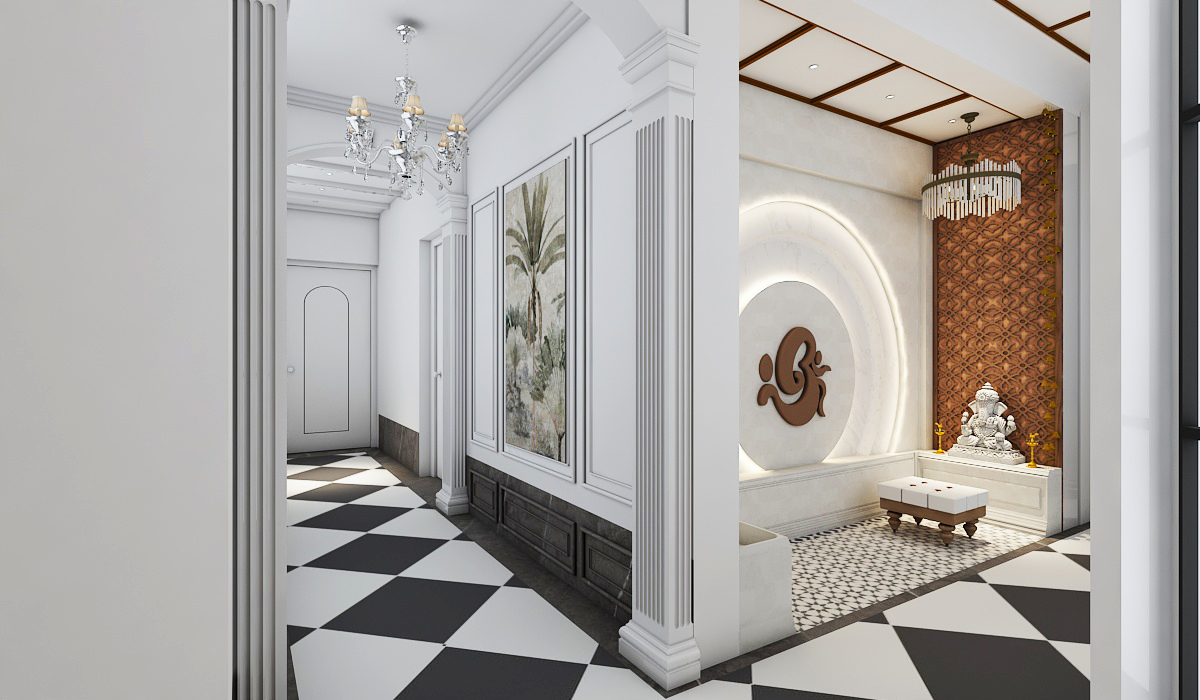 In summary, Estella is a testament to architectural creativity, seamlessly blending functionality, aesthetics, and sustainability. It's a home that not only pleases the eye but also caters to the unique dynamics of its residents, providing a peaceful retreat by the beach in Alibaug.
In summary, Estella is a testament to architectural creativity, seamlessly blending functionality, aesthetics, and sustainability. It's a home that not only pleases the eye but also caters to the unique dynamics of its residents, providing a peaceful retreat by the beach in Alibaug.
Keep reading SURFACES REPORTER for more stories:
This Stunning Ahmedabad Villa Features Transformative Facade, Inspired by Traditional Jaalis | Blocher Partners India
This Eclectic Bengaluru Restaurant is born from Reclaimed Materials | The Circus Canteen
The Art of Minimalism: Experience Modern Simplicity at This Stylish 1,960 sq. Ft. Apartment In Ahmedabad | Prashant Parmar Architect
and more...