
Located in a peaceful community in Hyderabad, the Fleur Home is a carefully renovated 4000 square-feet villa. It beautifully mixes simplicity, warmth, and Indian style, making it perfect for a family of three. Crafted Spaces, led by designer Mitali Aharam, transformed this corner home into a tranquil haven that radiates calmness. SURFACES REPORTER (SR) gets more details about this serene home from the designers.
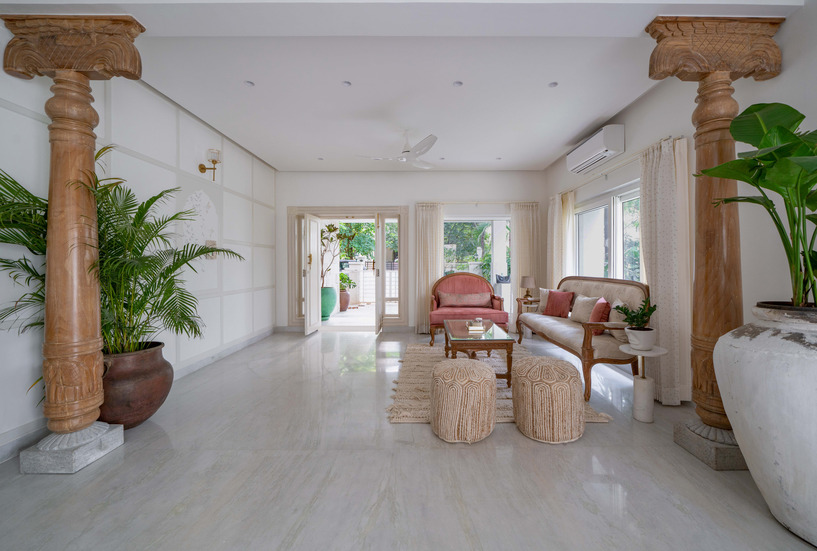
Uniquely Fresh Design
The transformation of The Fleur Home was not merely a renovation but a thoughtful reimagining of space. The original flooring bid adieu to make way for pristine white Indian marble, embellished with subtle green hues, a nod to the tropical landscape that peeks through expansive windows.
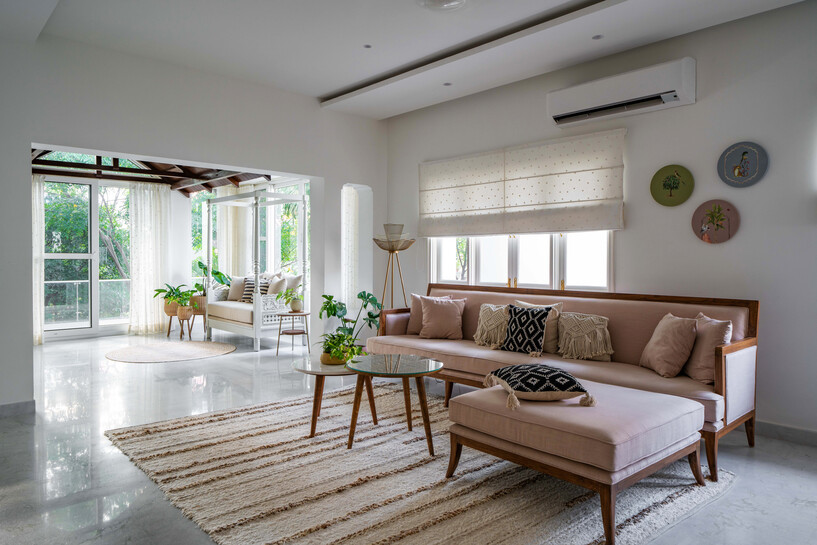 Walls were dismantled, and window openings enlarged to invite abundant sunshine, rendering the interiors airy and serene.
Walls were dismantled, and window openings enlarged to invite abundant sunshine, rendering the interiors airy and serene.
Minimalism Meets Indian Elegance
Stepping inside, a world of sublime details unfolds. Minimalism takes center stage, with a predominantly white palette complemented by warm wooden accents.
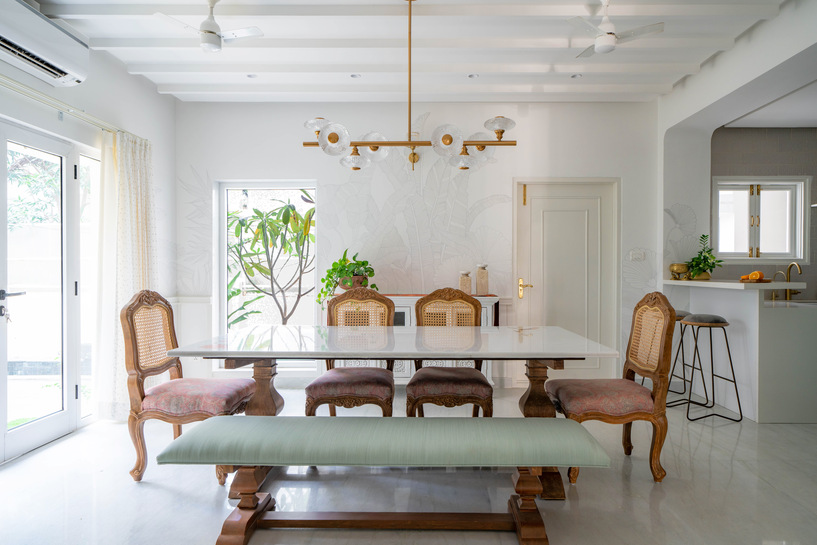 Cane, earthy fabrics, and neutral tones weave seamlessly through each space, punctuated by bursts of color in carefully curated soft furnishings and art.
Cane, earthy fabrics, and neutral tones weave seamlessly through each space, punctuated by bursts of color in carefully curated soft furnishings and art.
The Dance of Light and Space
The open-plan living area is a visual delight, adorned with traditional Chettinad wooden pillars framing the formal and dining zones. White rafters in the ceiling and wainscoting on the walls effortlessly tie the living spaces together.
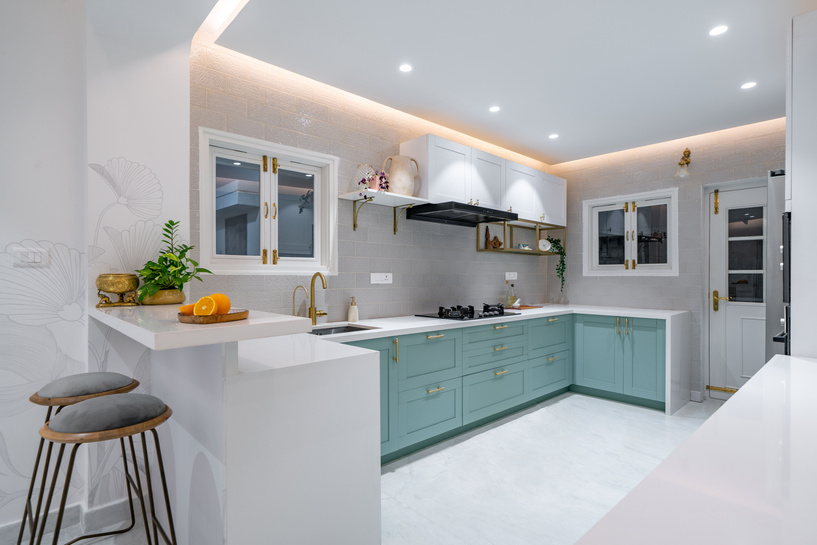 The kitchen, adorned in mint green cabinets, harmonizes with the marble flooring, while a glazed backsplash adds texture and character.
The kitchen, adorned in mint green cabinets, harmonizes with the marble flooring, while a glazed backsplash adds texture and character.
Whispers of Nature Indoors
The architectural decision to retain existing door frames, doors, and windows, all painted in pristine white, coupled with floor-length windows, infuses every room with natural light.
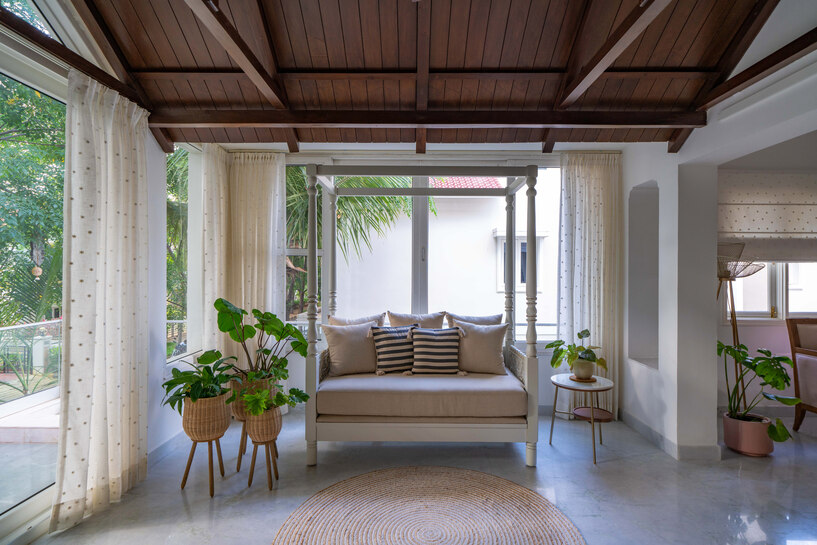 A French door in the dining area opens to a verdant lawn, forging a seamless connection with nature.
A French door in the dining area opens to a verdant lawn, forging a seamless connection with nature.
Elegance Extended to Every Corner
Ascending to the first floor reveals an artful play of natural light, highlighting two bedrooms and a sunroom. The master bedroom is a study in sophistication, boasting a high wooden sloped ceiling painted white, complemented by a subtle black and white wallpaper.
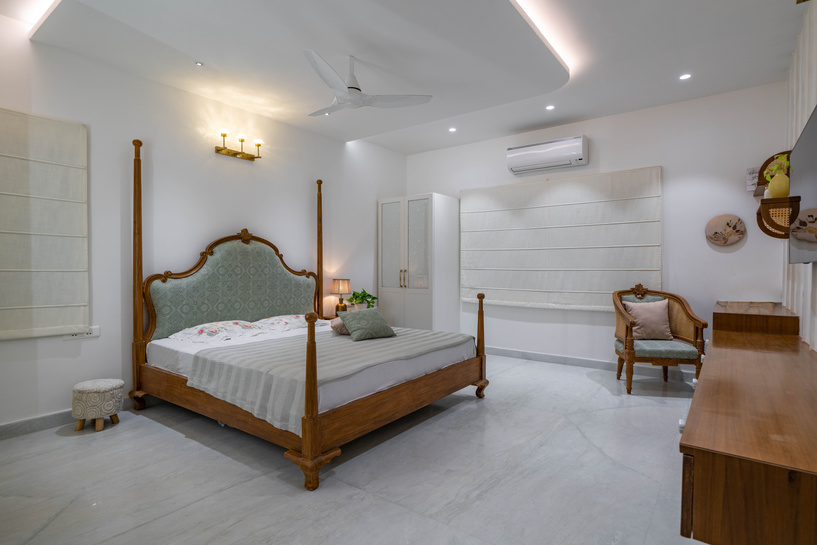 The daughter's bedroom, adorned with a dreamy floral hand-painted mural, offers a whimsical retreat with gold-hand painted birds gracing the ceiling.
The daughter's bedroom, adorned with a dreamy floral hand-painted mural, offers a whimsical retreat with gold-hand painted birds gracing the ceiling.
Sunroom on the First floor
The sunroom, a cozy sanctuary on the first floor, boasts a warm wooden sloped ceiling and a distressed white wooden day bed—an ideal spot for unwinding with a cup of coffee and a good book.
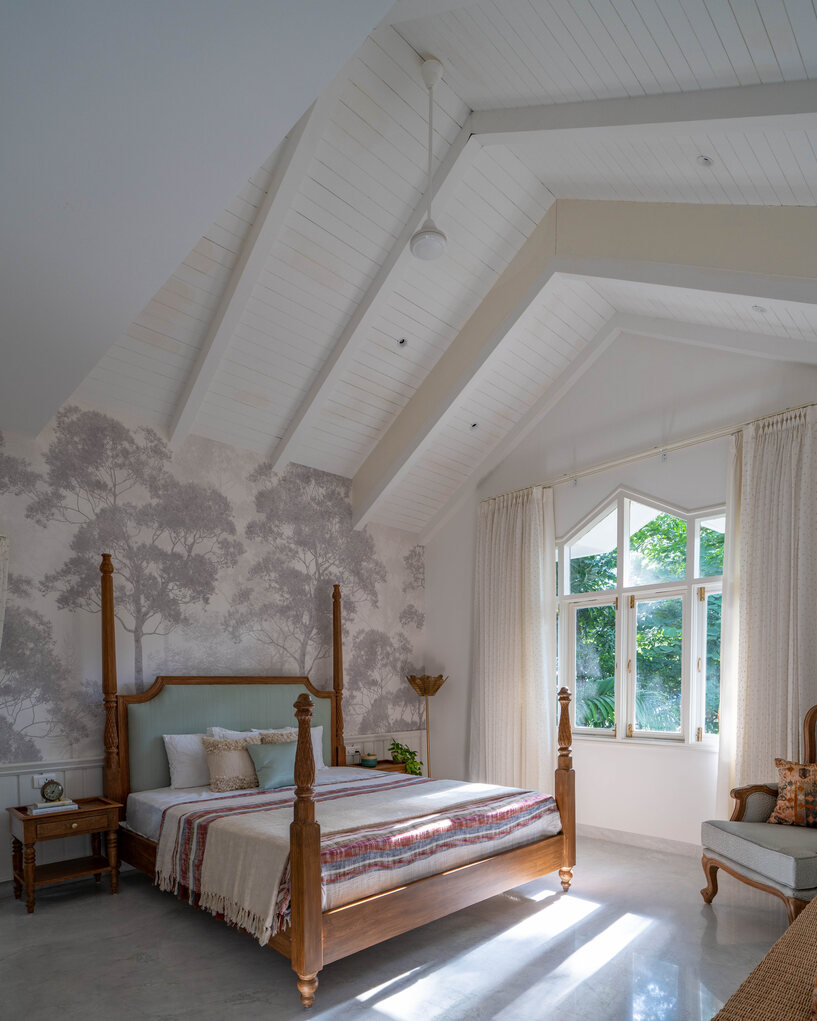 This home is a beautiful story of smart design, where simplicity and elegance come together, creating a peaceful masterpiece. It's not just a house; it's a place where thoughtful design transforms every corner into a serene work of art.
This home is a beautiful story of smart design, where simplicity and elegance come together, creating a peaceful masterpiece. It's not just a house; it's a place where thoughtful design transforms every corner into a serene work of art.
Project Details
Project Name: The Fleur Home
Location: Hyderabad
Firm: Crafted Spaces
Designer: Mitali Aharam
Area: 4000 square-feet
Photo Credits: Ricken Desai
About the Firm
Founded in 2014 by Mitali Aharam, Crafted Spaces is a design studio that undertakes Architectural and Interior Design Projects across the country. The Firm has managed to design, execute and handover more than 50 projects in the hospitality, commercial and residential segments.
.jpg)
Keep reading SURFACES REPORTER for more such articles and stories.
You may also like to read about:
Restro Qualia by P&D Associates Blends the French Bistro Style With Rustic Finishes | Bharuch
Colonial Style Dominates The Interiors of This Flagship Store in Hyderabad Designed by Crafted Spaces
Etania Architects Designs An Indian Residence Adorned With Rich Modern Aesthetics | Hyderabad
and more…