
The strikingly remarkable façade of this commercial Building in Sector 82, Punjab, makes it a cynosure of everyone's eyes. Designed by Chandigarh based architecture and design firm- Studio Ardete, 'Never Never Cube' features an exceptional array of grey boxed façade sliced and splayed in random angles in the grooming industrial area. The project focuses on being leased out for offices or display centres in the corporate arena. Completed in 2021, the Building is a matrix of parallelepipeds that cont sains fractals of the sun deck, ensuring sunlight run through the dormers into the dormitories and cubicles of the office. SURFACES REPORTER (SR) received more details about the project from the firm. Read on:
Also Read: Hand-Carved Timber Flows Like Ribbon in the Interiors of This Retail Shop | Timber Rhyme | Studio Ardete | Chandigarh
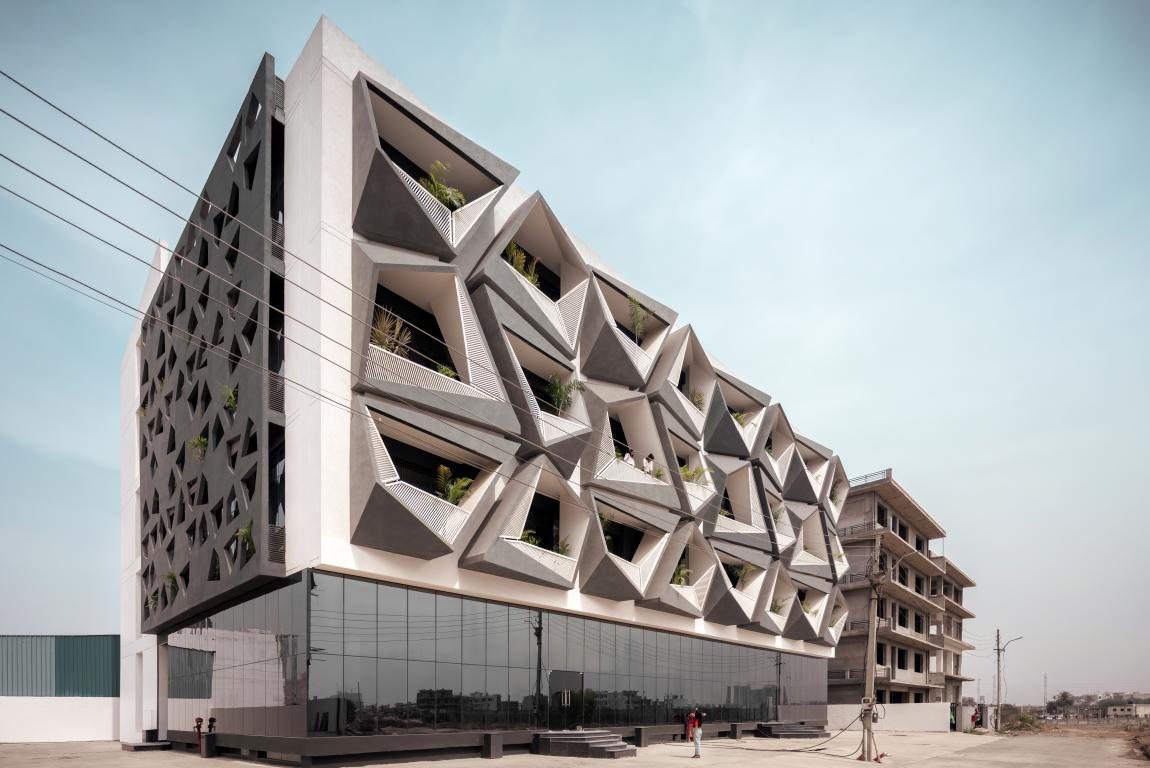
Located in sector-82 Mohali, an industrial grooming area, Never Never Cube is a commercial building owning a significant focus on functioning as offices or display centres in the corporate arena. The construction of this project took about a year and a half to finish.
Conforming to the local building norms crafts, the project is an open laid out plan with fixed height, which leaves the designer with the facade to romance with.
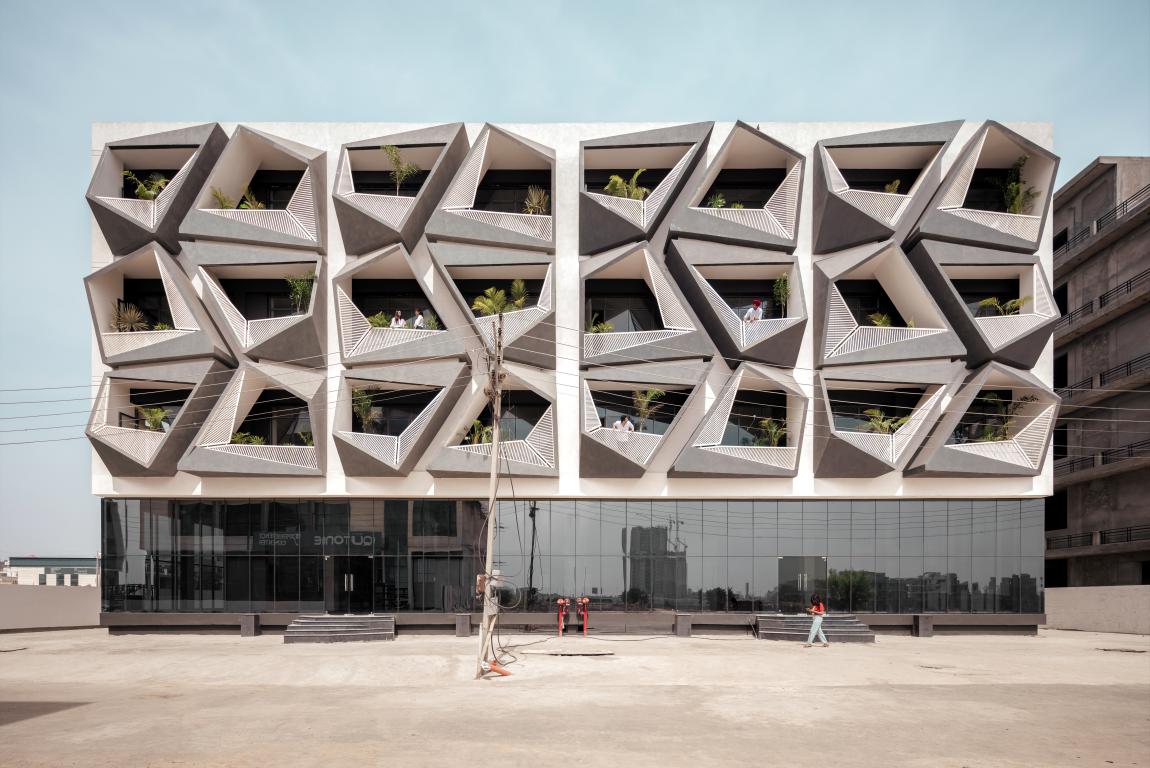
"It was a demanding job to do these two south-east facing plots into something that lets happy vibes to everything and everybody around and furthermore , be such a stand that inspires the projects in the prenatal state to be of a statute similar, thus, bringing class and pep to the otherwise mundane - grey - bland – boxes," said the architects.
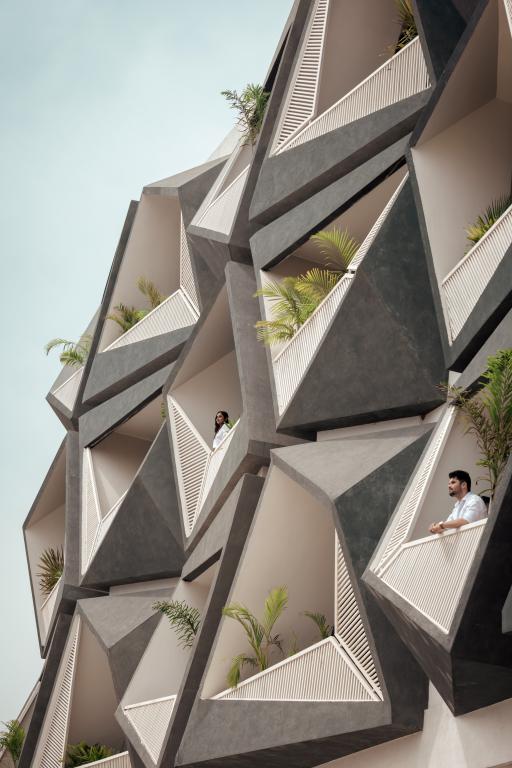
The architects took it to convert a small plot into something big by combining the two parcels of land. This helped create a fractal system where the client felt the splendour, which will accelerate the rental income or the commercial value.
Also Read: Concrete Finish, White Plastered Walls and Glazed Skylights Compose Framed House in Bangalore | Crest Architects
Distinct Facade
The project's oddity is its distinct facade that gives class and liveliness to the otherwise ordinary grey bland boxes. It characterises a concrete facade with balustrades in ivory-hued cage frames to which copious oxy planters wave with the breeze.
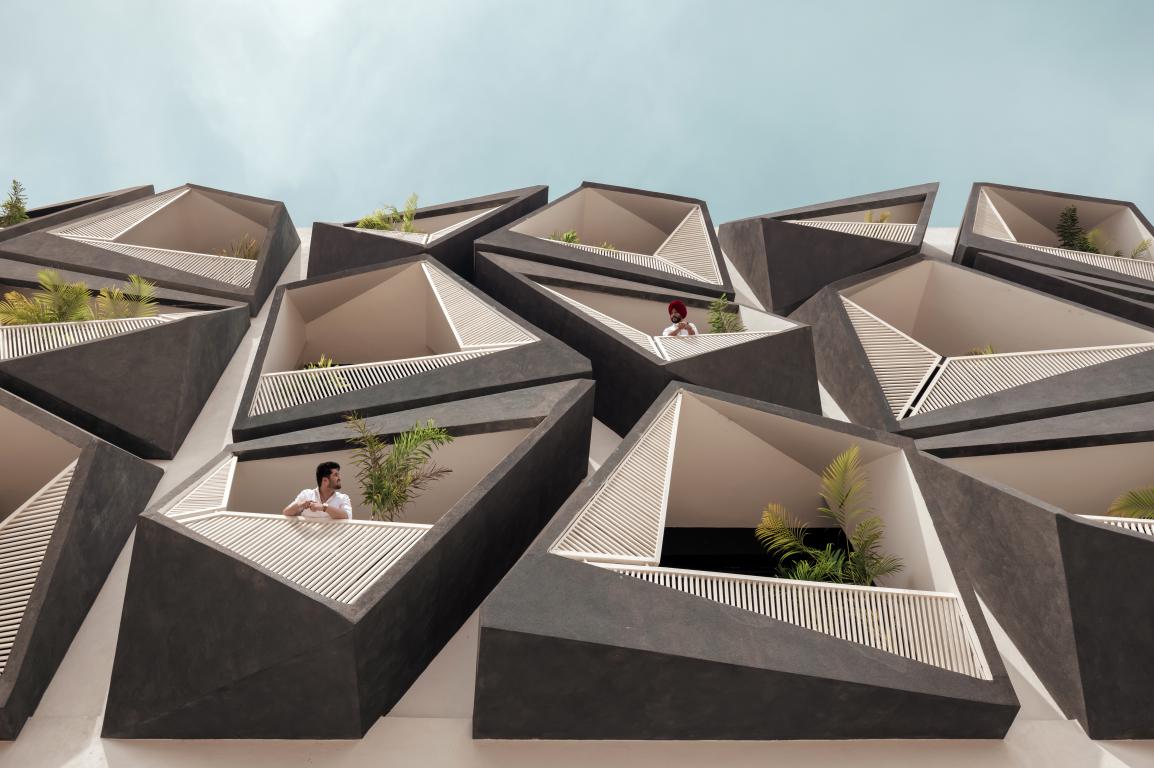
Plenty of Sunlight
There are no substitutes for all that comes from Mother Nature as it is. So abundant sunlight is promised by the cubes queue balconies, of course, with breeze cutting at right angles through every room on each floor, which again is taken care of by the glass apertures. The Fractals of sundeck ensures plenty of daylight enters the office, allowing the occupants of this commercial space to get enough vitamins for the body and soul.
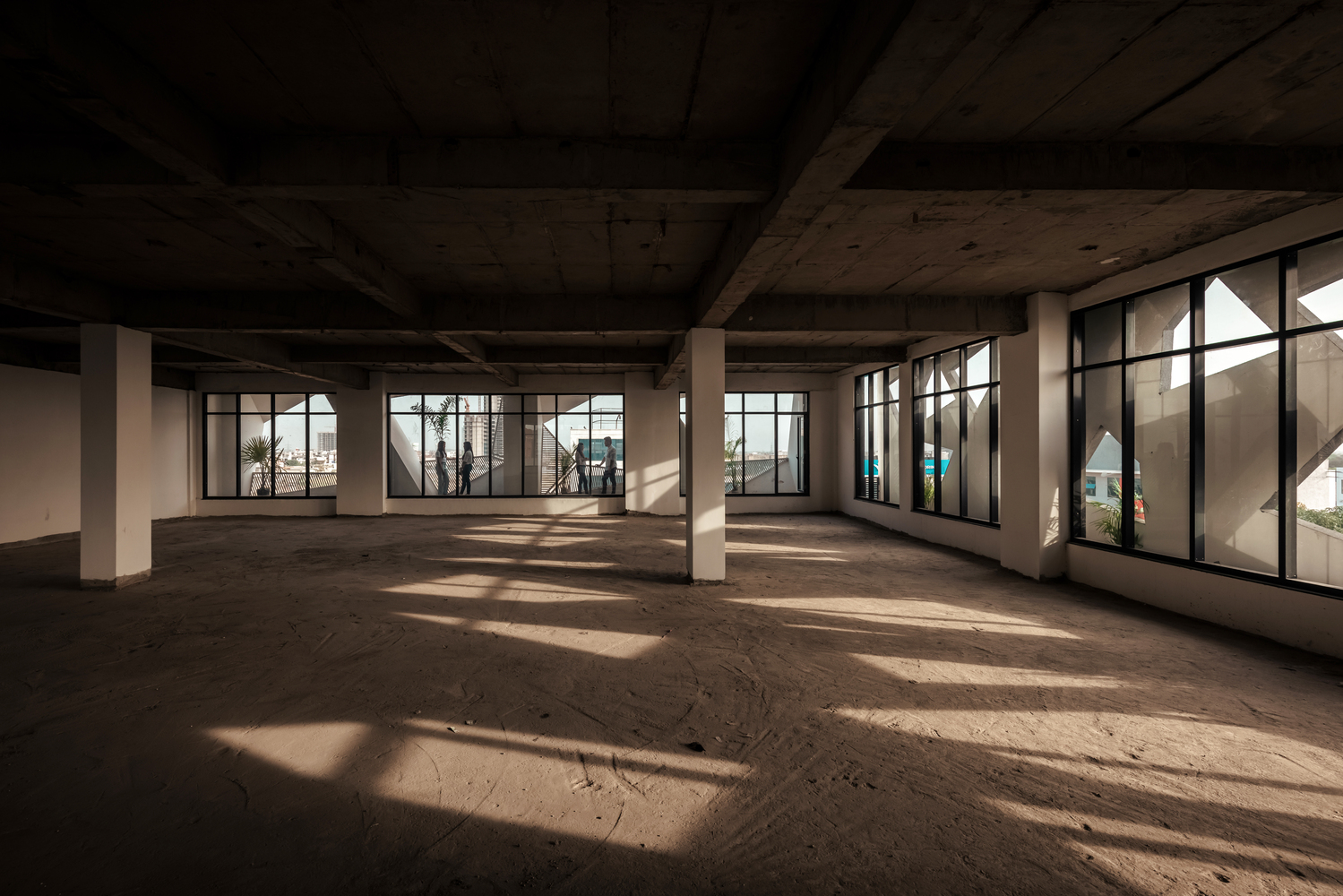
The project design allows for open windows using any stone to be fixed as the mood is letting sunlight dance off the cubic angles and scatter into the interiors. These windows are quick and easy to clean as well.
Also Read: KAAN Architecten adds Round Pivot Windows to De Walvis Office Building in Amsterdam | Renovation Project
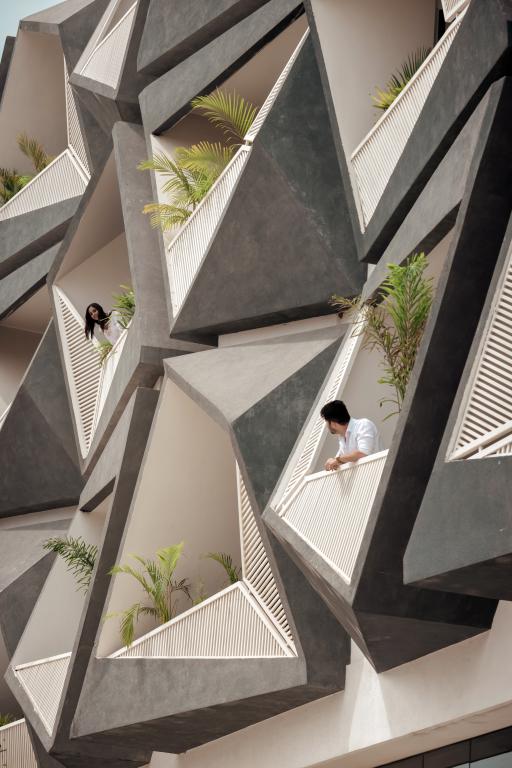
Strokes of Beiges and Whites
Studio Ardetes aims for incorporating serenity in the project that brings sapience and sanctity.
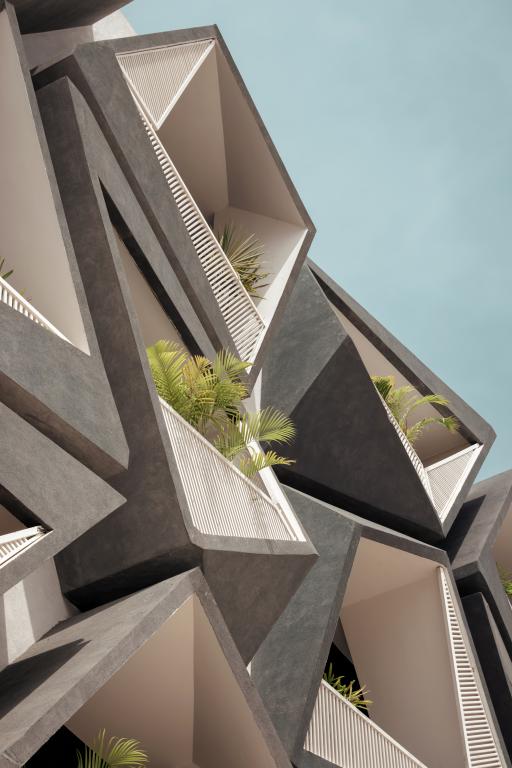 This maxim directed the firm towards doing the walls inside with simple paint strokes in beiges and whites. Through experience, the firm has learnt that less is more and to boot, it branches towards a good number of experimental endeavours. The unique-shaped balconies can be used as personal space for having coffee break from work to stretch, similar to the fractal face.
This maxim directed the firm towards doing the walls inside with simple paint strokes in beiges and whites. Through experience, the firm has learnt that less is more and to boot, it branches towards a good number of experimental endeavours. The unique-shaped balconies can be used as personal space for having coffee break from work to stretch, similar to the fractal face.
The project is a small - simple box that blooms in grandeur when you open it or a fancy wallet you unbutton to learn how sorted it would keep you.
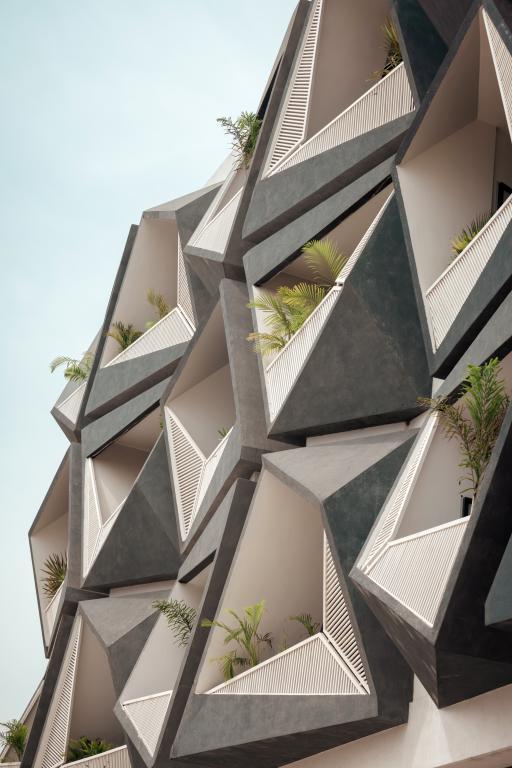
When 1607/08 were clubbed in sector 82 Mohali, the focus was diabolic; one, to keep the costs low; second, allowing the area a landmark.
Project Details
Project Name: Never Never Cube
Architect or Architecture firm: Studio Ardete
Completion year: 2021
Built up area: 838 SQM
Project Location: Sec -82 Mohali (Punjab) INDIA.
Photographer: Ar.Purnesh Dev Nikhanj
Design Team
Lead Architects: Ar.Badrinath Kaleru and Ar.Prerna kaleru
Design Team: Badrinath Kaleru, Prerna Kaleru, Sanchit Dhiman, Nancy Mittal, Abhimanyu Sharma, Pragya Singh,Rahul Ghosh.
Consultants
Project Management: R.S Builders
Façade Consultant: Er. Ravijeet Singh
Structural consultant For Building: ( Mr.Jagmohan Nagi)
Structural consultant For Façade: Continental Foundation (Mr.Vikas Bhardwaj)
Material Used
Steel: TATA
Concrete: Ultra tech
Paints: Asian Paints
Glass: Saint Gobain
*Text and photos are provided by the architects
About the Firm
Studio Ardete is an emerging, internationally acclaimed multi-disciplinary design practice. Since its inception in 2010 by Badrinath Kaleru and Prerna Aggarwal, both Alumni of IIT Roorkee, the practice tries to explore unexplored ways of space making and products. Making use of personal experiences of founders working across Europe and Japan, with Master architects like Glenn Murcutt, Dominique Perrault, the practice works on varied sizes of projects from small tableware to offices, private houses to hotels. Major Accomplishments of practice include Architecture Master Prize 2018, a couple of Eurasian awards in 2018, published in Retail Design International, a German Publication, Exhibited Furniture collection part of Salone Del Mobile 2018 and 2019. 3 times finalist at the prestigious World Architecture Festival, Finalist at Building of the year 2019 at ArchDaily.
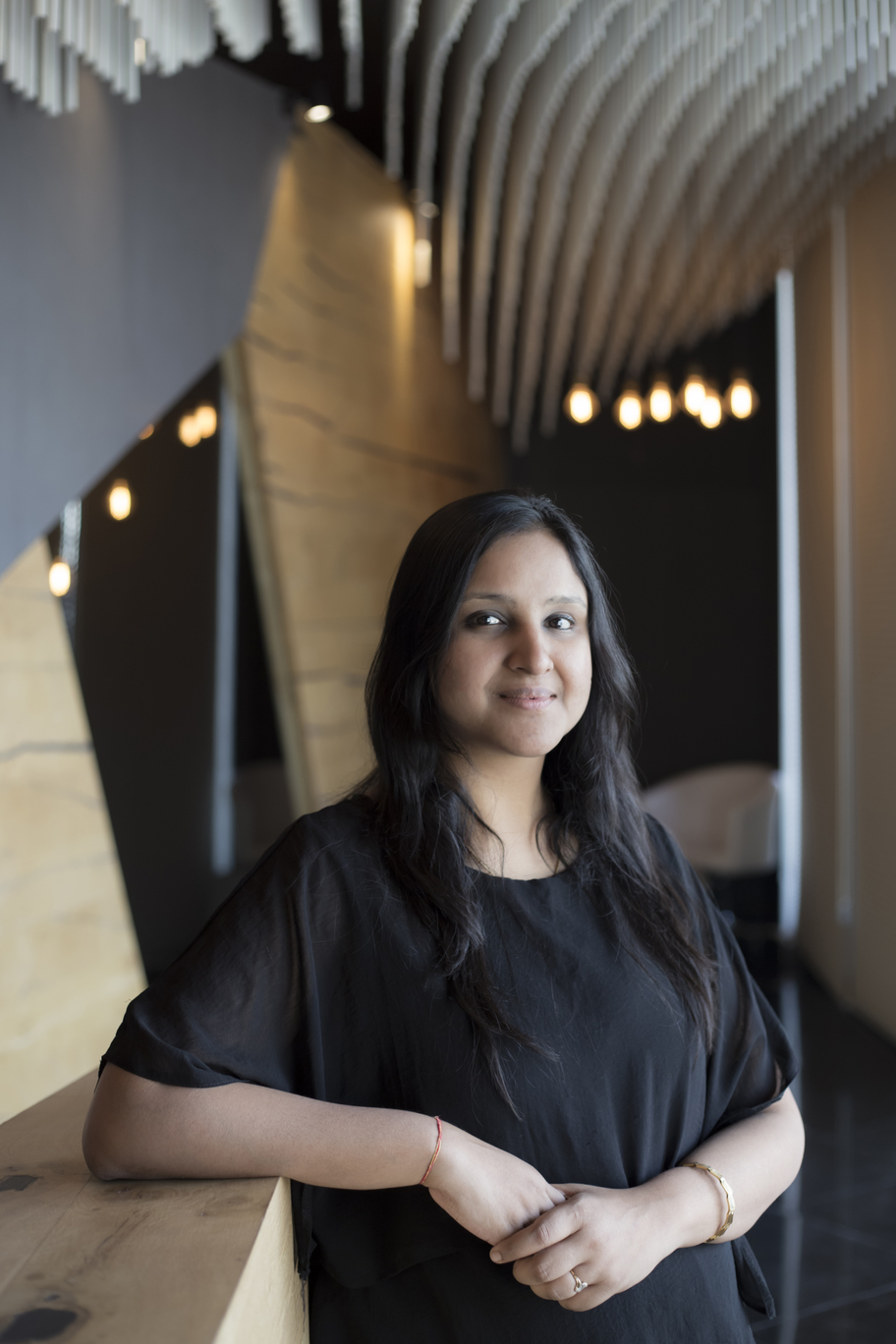
Ar Prerna Kaleru, Director, Studio Ardete
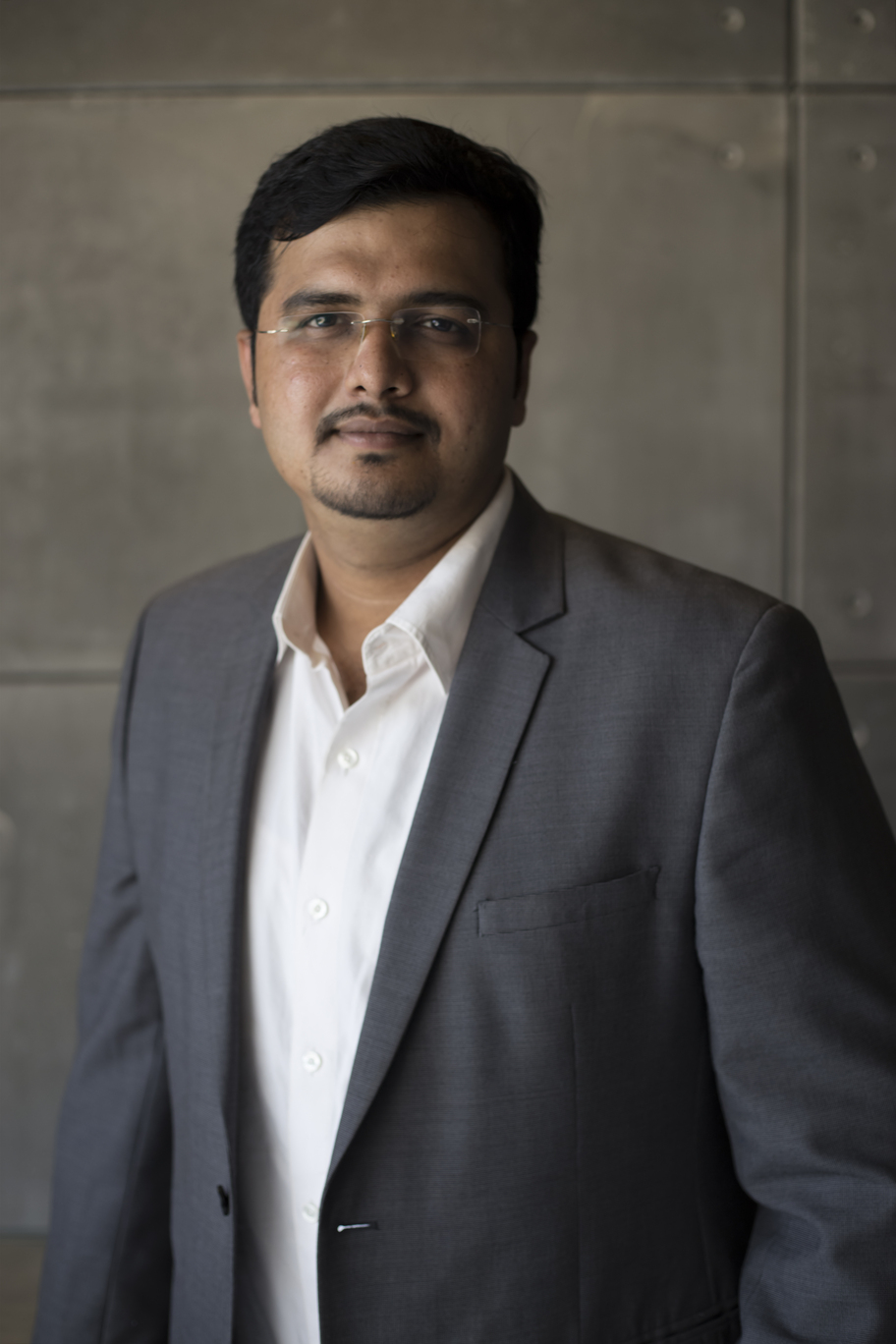
Badrinath Kaleru, Director, Studio Ardete
Keep reading SURFACES REPORTER for more such articles and stories.
Join us in SOCIAL MEDIA to stay updated
SR FACEBOOK | SR LINKEDIN | SR INSTAGRAM | SR YOUTUBE
Further, Subscribe to our magazine | Sign Up for the FREE Surfaces Reporter Magazine Newsletter
Also, check out Surfaces Reporter’s encouraging, exciting and educational WEBINARS here.
You may also like to read about:
The Sunken KHI house & Art Space by Lassa Architects Features Rippling Concrete Facade | Greece
10 Amazing facts About Le Corbusier Who Designed Chandigarh- One of India’s First Planned Cities
And more…