
Studio Ardete has crafted a distinctive facade for the Vornoid Office in Mohali, Punjab, reflecting biomorphic design principles. Material choices, influenced by biomorphism and brutalism, evolve from mud, to brick and concrete. Design team has shared more details about the project with SURFACES REPORTER (SR):
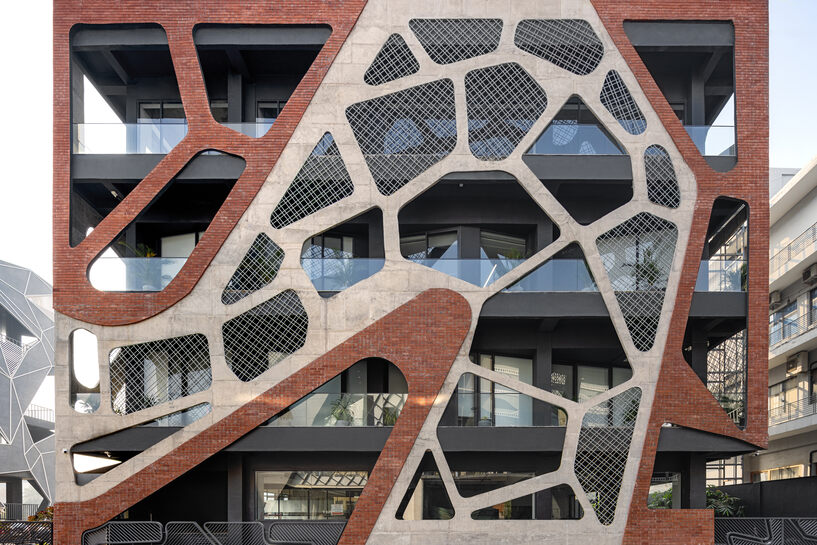 The primary objective was to accumulate seamless and infinite continuity of roads within the office space, fostering a sense of uninterrupted flow. This intention extended beyond the office walls, aiming to create a cohesive experience where the fluidity of the design seamlessly connected the indoor and the outdoor environment.
The primary objective was to accumulate seamless and infinite continuity of roads within the office space, fostering a sense of uninterrupted flow. This intention extended beyond the office walls, aiming to create a cohesive experience where the fluidity of the design seamlessly connected the indoor and the outdoor environment.
Bee Hives and Voronoi Patterns in Facade
While designing the facade, considerations extended beyond roads. The biomorphic nature of bee hives, with their intricate forms, links conceptually to Voronoi structures and efficient road networks.
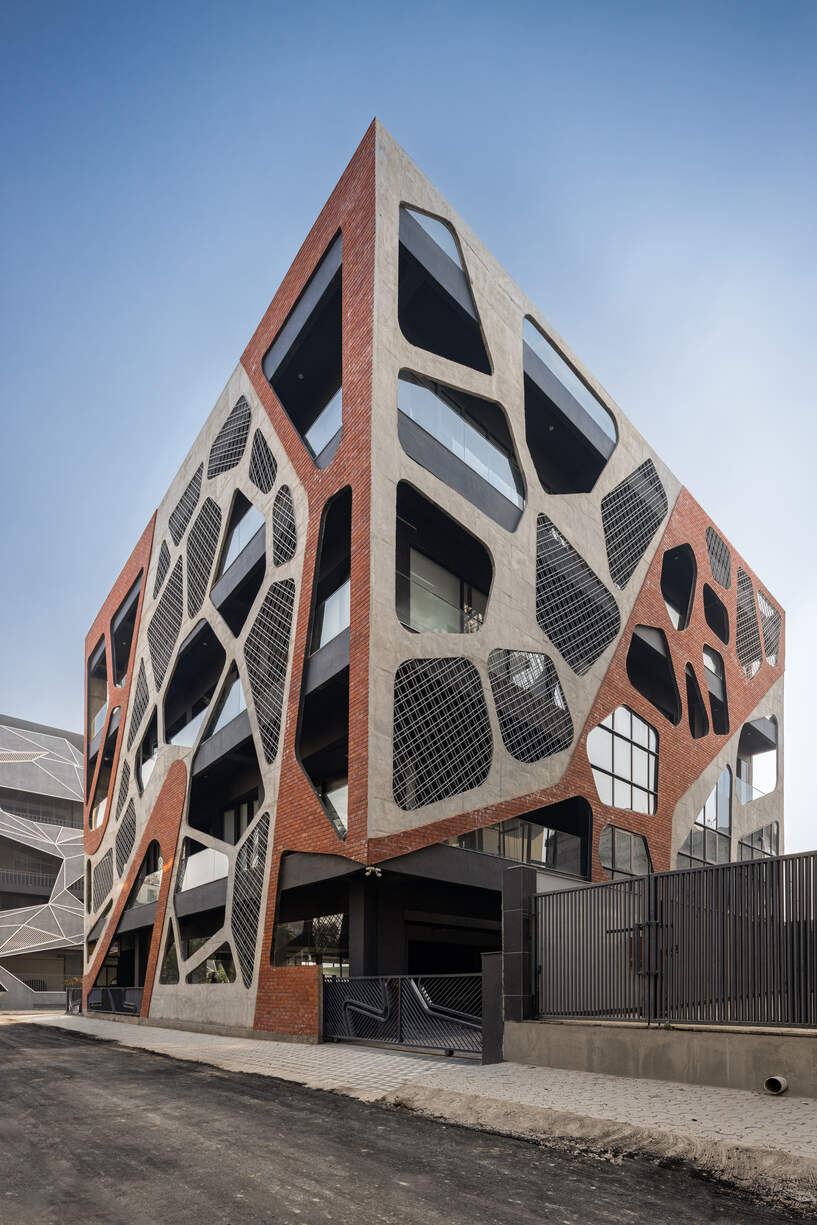 This blend promotes a curved facade that merges built environments with the natural world, presenting an organic form that harmonizes with road network efficiency.
This blend promotes a curved facade that merges built environments with the natural world, presenting an organic form that harmonizes with road network efficiency.
Optimizing Space and Natural Light Integration
The design prioritizes space planning and natural light, integrating strategic cutouts for both form and function.
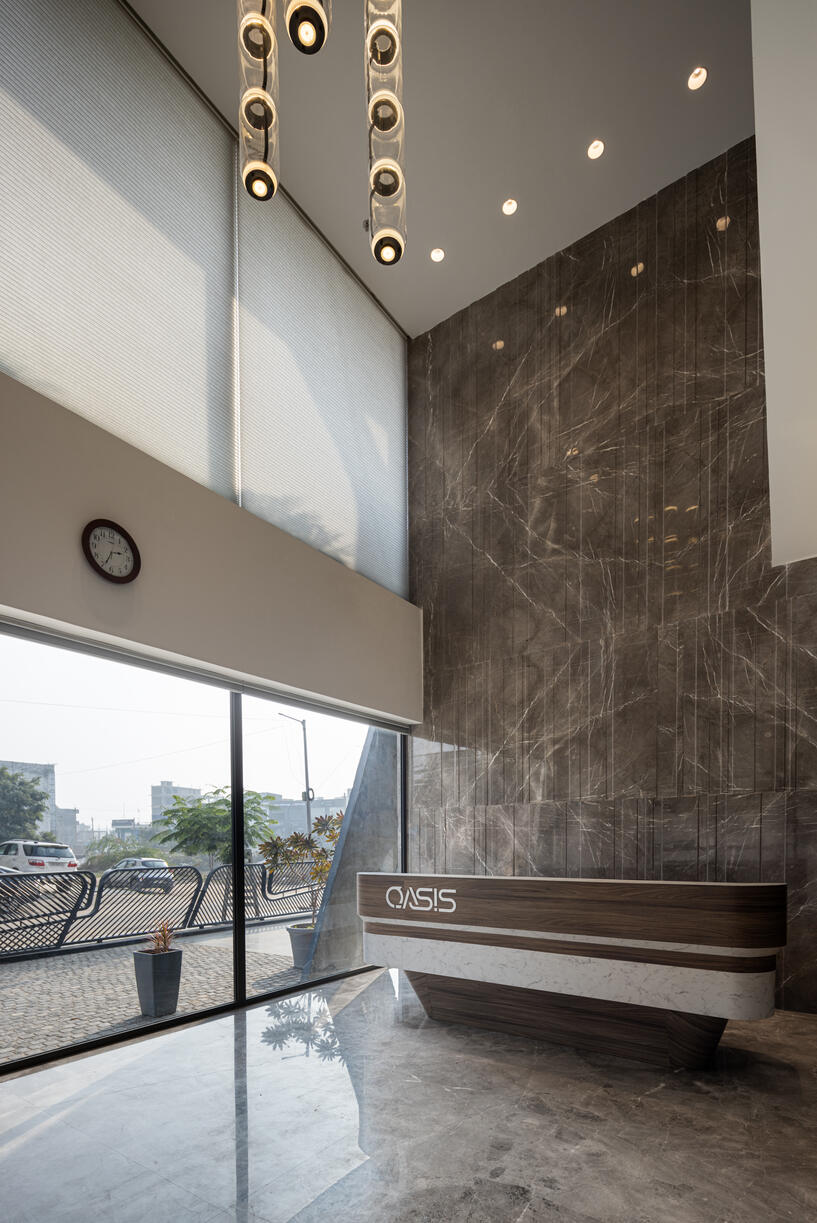 To optimize space, less frequently used areas such as lifts and staircases are strategically positioned to maximize natural light, orchestrating a seamless balance of light and functionality.
To optimize space, less frequently used areas such as lifts and staircases are strategically positioned to maximize natural light, orchestrating a seamless balance of light and functionality.
Efficient Spatial Allocation and Functional Design
The spatial arrangement is designed for smooth flow, akin to a well-planned road system that eliminates dead ends.
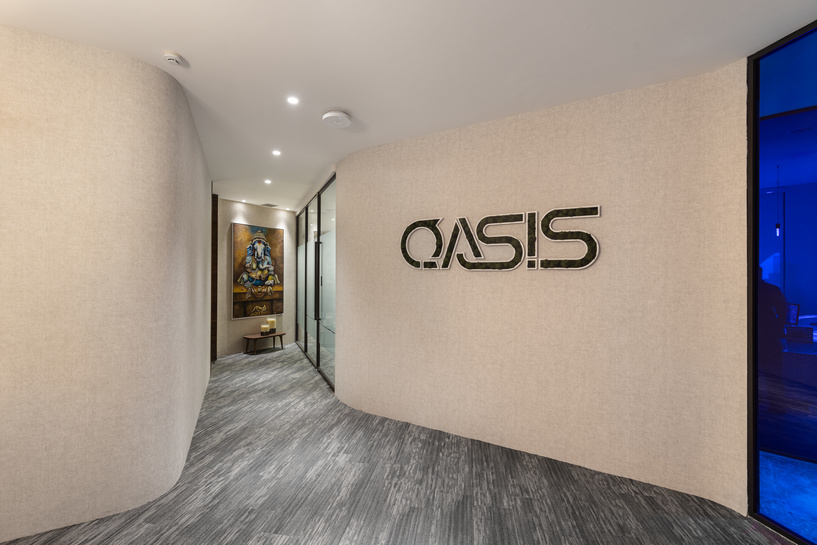 This approach is reflected in the allocation of spaces: the first floor consolidates all necessary areas and functional spaces for the MD's Cabin, while the second and third floors are designed to accommodate approximately 40-45 individuals.
This approach is reflected in the allocation of spaces: the first floor consolidates all necessary areas and functional spaces for the MD's Cabin, while the second and third floors are designed to accommodate approximately 40-45 individuals.
Material Harmony
Careful attention is paid to materials, blending raw aesthetics with luxurious finishes, colors, textures, and the strategic placement of floor tiles to improve navigation.
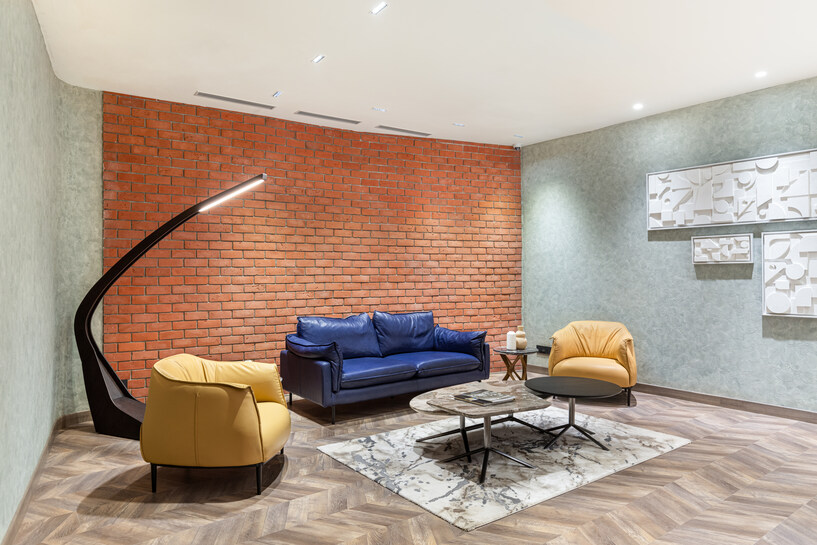 The double-height space exudes grandeur, while the colored glass partition on the upper floor creates a captivating visual spectacle when illuminated by sunlight, casting a colorful glow that harmonizes with the raw tones.
The double-height space exudes grandeur, while the colored glass partition on the upper floor creates a captivating visual spectacle when illuminated by sunlight, casting a colorful glow that harmonizes with the raw tones.
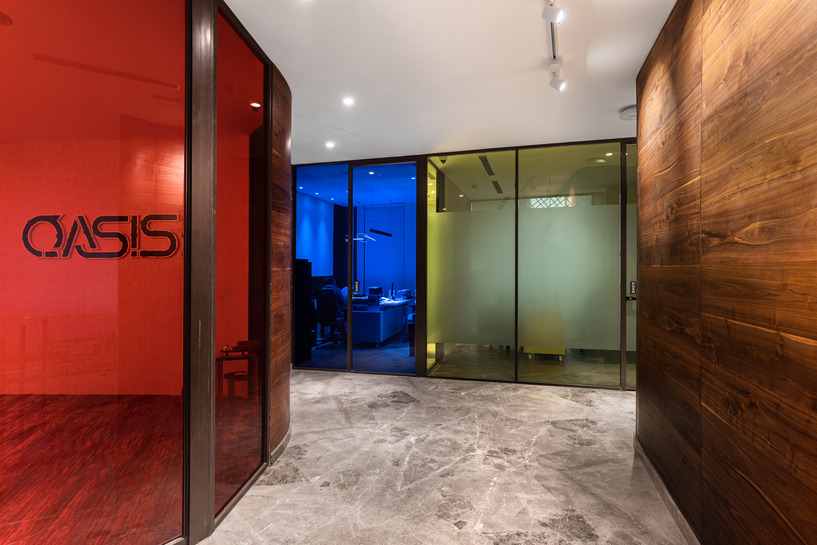 Through the integration of these thoughtful design elements, the space transcends its office function to become an immersive environment, fostering connectivity and inspiration.
Through the integration of these thoughtful design elements, the space transcends its office function to become an immersive environment, fostering connectivity and inspiration.
Project Details
Project Name: Vornoid
Location: Sector 82 JLPL industrial estate Mohali (Punjab).
Architect or Architecture firm: Studio Ardete
Plot Area: 7200 SQFT
Built up area: 25000 SQFT
Project Location: Mohali (Punjab) INDIA.
Design Team: Ar.Badrinath kaleru (Lead Architect) and Ar.Prerna Aggarwal (Principal Interior designer)
Photographer: Ar.Purnesh Dev Nikhanj
Consultants:
Construction Management: R.S Builders (Er.Ravijeet Singh).
Structural consultant: Nagi & Associates ( Mr.Jagmohan Singh Nagi)
Electrical & Lighting consultant: The Luminars (Mr.Tejinder Kalsi)
Electrical and IT works Management: KNN Group
About the Firm
Studio Ardete is an emerging, internationally acclaimed multi-disciplinary design practice. Since its inception in 2010 by Badrinath Kaleru and Prerna Aggarwal, both Alumni of IIT Roorkee, the practice tries to explore unexplored ways of space making and products. Making use of personal experiences of founders working across Europe and Japan, with Master architects like Glenn Murcutt, Dominique Perrault, the practice works on varied sizes of projects from small tableware to offices, private houses to hotels.
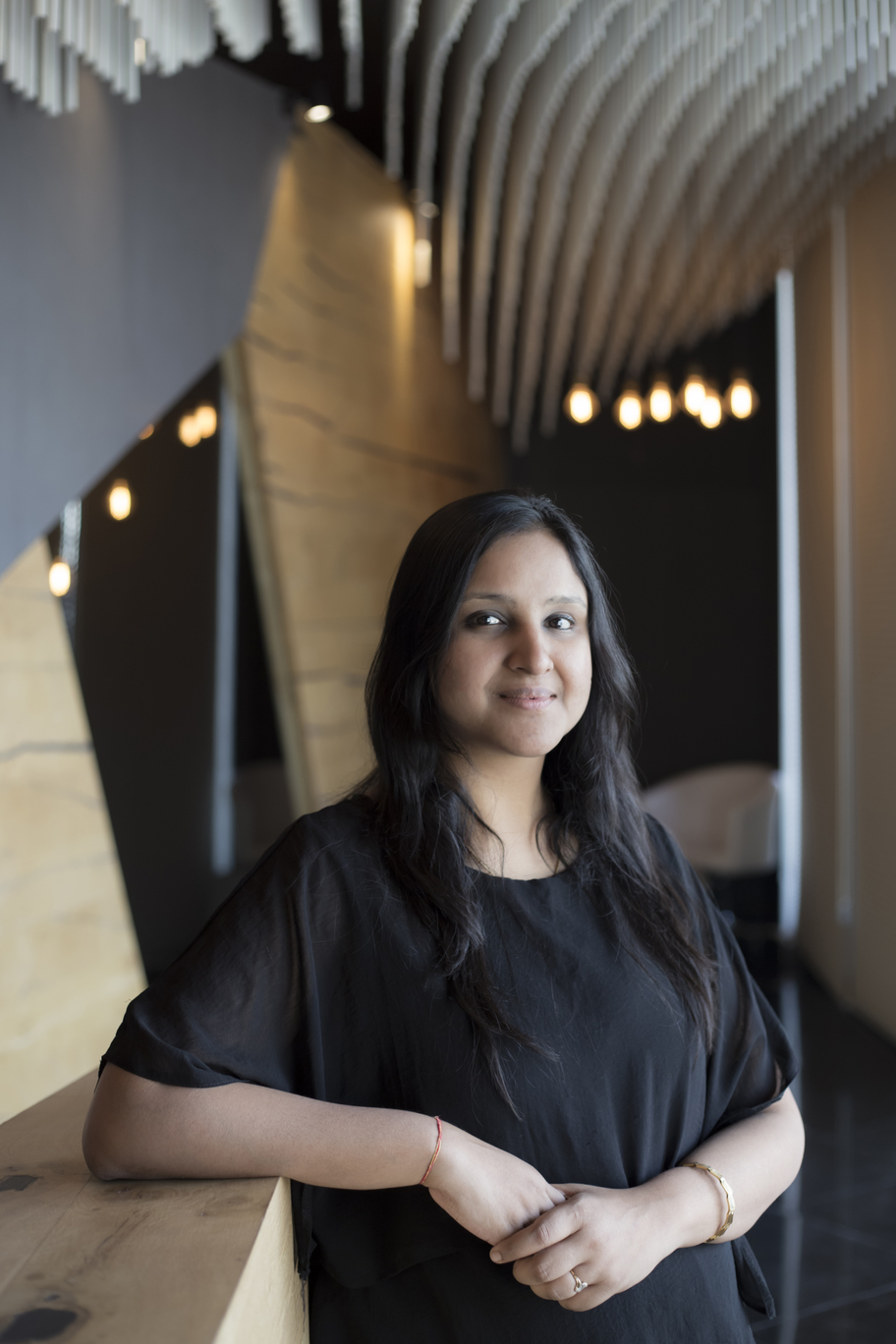
Ar Prerna Kaleru, Director, Studio Ardete
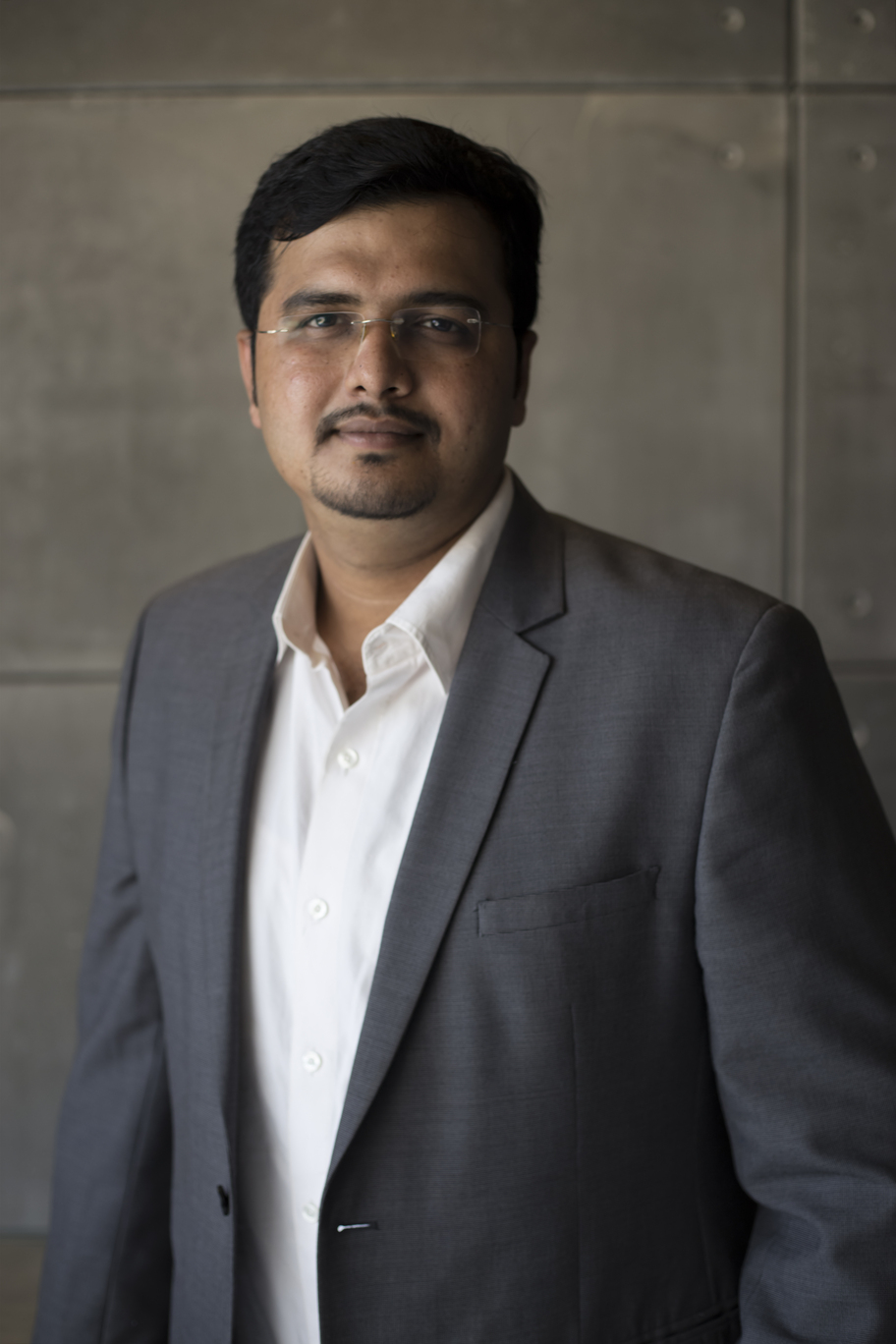
Badrinath Kaleru, Director, Studio Ardete