
Located in the teeming hub of Ranjit Avenue, Amritsar, Punjab, Mud Matrix reflects India's heritage of lore and art. Designed for a family with a multi-generational background in fabric and textiles, this modern store embodies their legacy. Its facade features intriguing fired brickwork and wood folding doors adorned with glass and wicker panels. Inside, brick walls, floors, and structural elements contrast with vibrant garments, showcasing craftsmanship. Brass, wood, and woven wicker furniture and lighting blend past and present, creating a cavernous feel that immerses visitors and offers an escape from the city’s bustle. SURFACES REPORTER (SR) delves deeper into the project with insights from Renesa's design team.
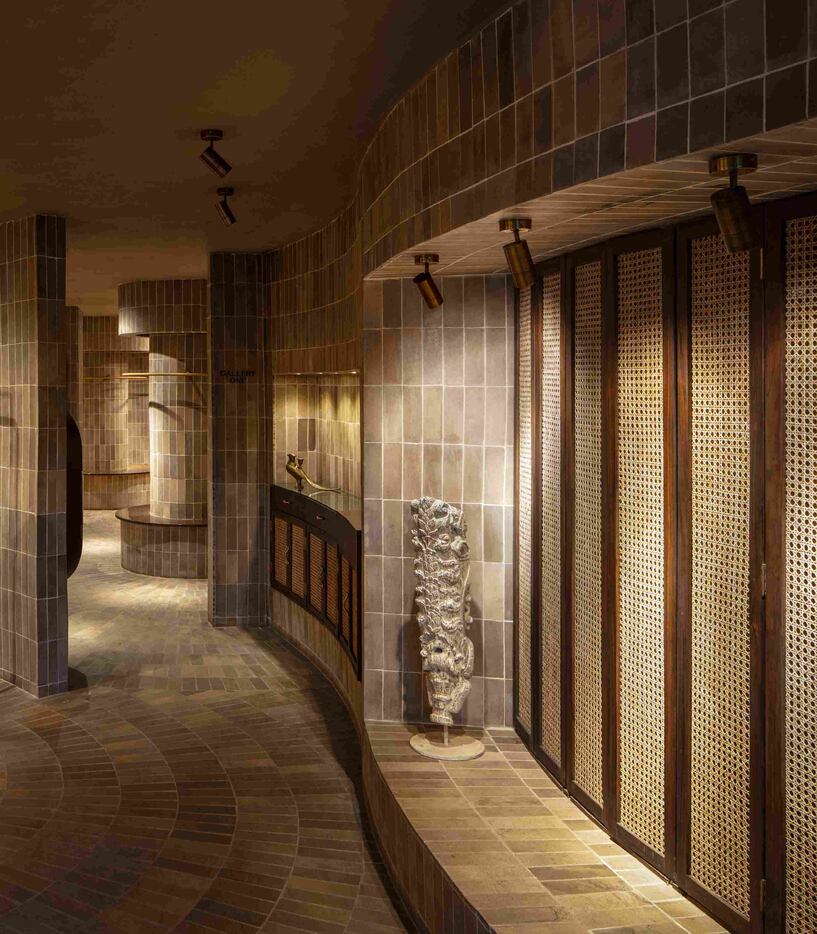
Brick by Brick
The store's street-level facade intrigues, veiled in fired brickwork and punctuated by wood folding doors with glass and wicker panels, creating a sense of translucency. Its adaptable threshold seamlessly connects the inside and outside, facilitating intimate soirées and communal gatherings.
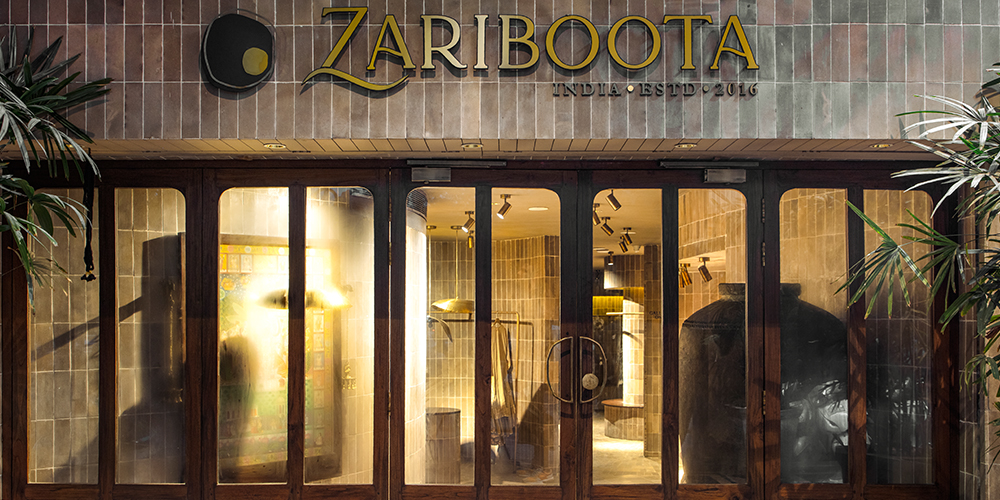 The store's entire structure is designed with bricks, reflecting our connection to the earth. These bricks, made with mud from Bikaner, Rajasthan, symbolize our roots and our return to nature.
The store's entire structure is designed with bricks, reflecting our connection to the earth. These bricks, made with mud from Bikaner, Rajasthan, symbolize our roots and our return to nature.
Unique Hue of Fired Bricks
Firing the bricks accurately at a specific temperature lends them their distinct colouration, a blend of deeper browns and warm taupe that form the raw, unadorned skin of the space. The modest brick assumes a new lease of life, enveloping most walls, flooring in radiating forms, and structural members to embed movement within the store’s spatial embrace.
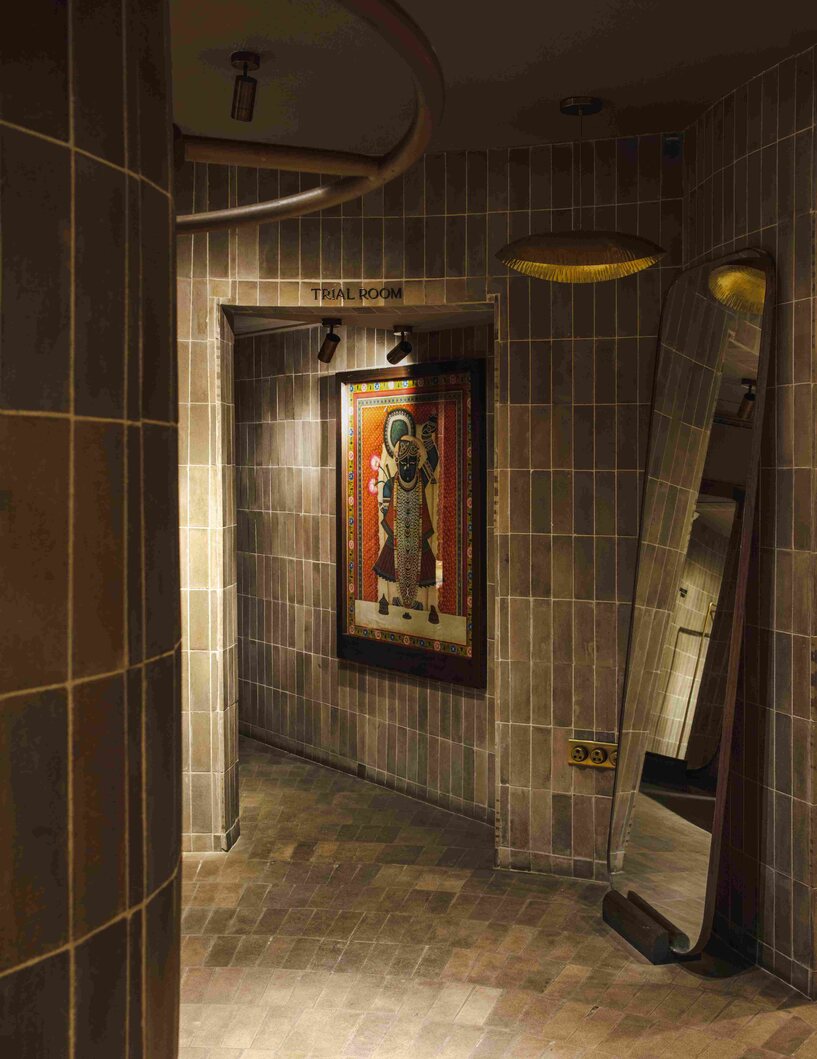 The neutral yet textured appeal of the bricks rightfully draws one’s gaze to the vivid hues of the garments on display. Subliminally, the earthy make of the bricks poses a welcome contrast to the brilliantly detailed pieces of clothing, both reprising the sheer labor of handiwork in their unique ways!
The neutral yet textured appeal of the bricks rightfully draws one’s gaze to the vivid hues of the garments on display. Subliminally, the earthy make of the bricks poses a welcome contrast to the brilliantly detailed pieces of clothing, both reprising the sheer labor of handiwork in their unique ways!
Internal layout-Immersive Galleries and Layered Accents
The internal layout of the store is a contiguous one composed of overlapping, curved partitions. The areas ensconced within these partitions pose as interconnected, looped galleries.
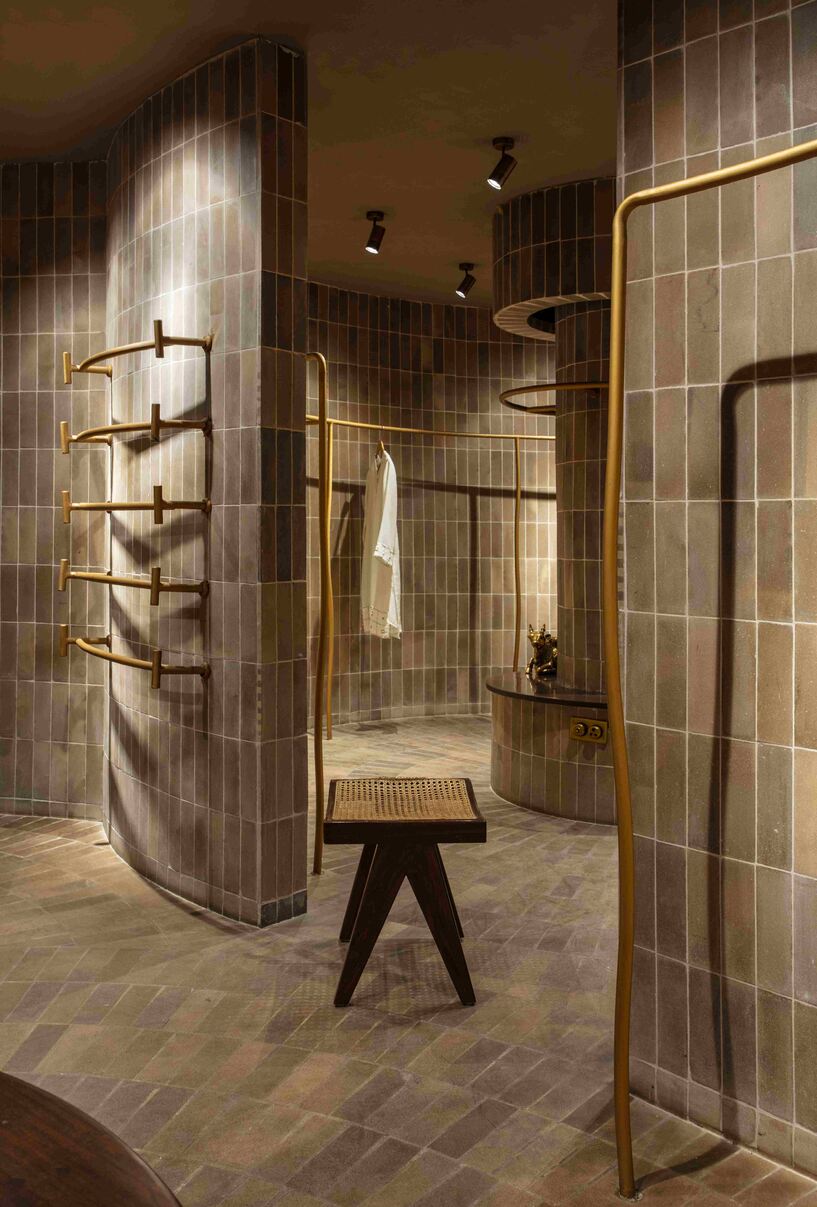 These spaces showcase curated displays, guiding patrons through a journey of color, texture, and tactility. Doses of brass, wood, and woven wicker manifest as furniture, lighting, mirrors, and artefacts to layer the store, walking the lines of the past and the present gracefully.
These spaces showcase curated displays, guiding patrons through a journey of color, texture, and tactility. Doses of brass, wood, and woven wicker manifest as furniture, lighting, mirrors, and artefacts to layer the store, walking the lines of the past and the present gracefully.
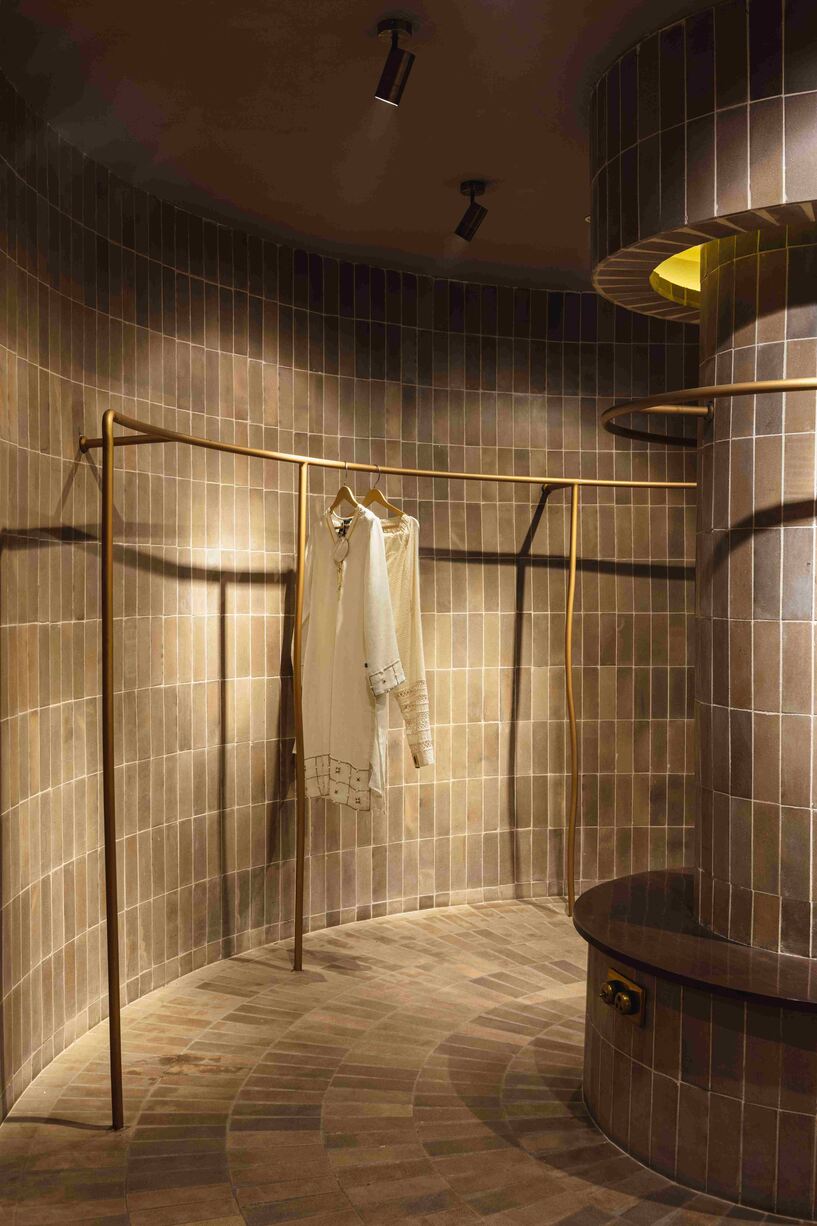 The display systems in brass stud the curved walls, focal pedestals, and internal columns, seamlessly integrating into the design. Auxiliary spaces like fitting rooms, offices, workshops, and storage are discreetly incorporated. Spot and mood lighting enhance the ambience, casting a spotlight on the merchandise. The spacious layout offers visitors a serene retreat from the urban bustle, inviting them to immerse themselves in the atmosphere.
The display systems in brass stud the curved walls, focal pedestals, and internal columns, seamlessly integrating into the design. Auxiliary spaces like fitting rooms, offices, workshops, and storage are discreetly incorporated. Spot and mood lighting enhance the ambience, casting a spotlight on the merchandise. The spacious layout offers visitors a serene retreat from the urban bustle, inviting them to immerse themselves in the atmosphere.
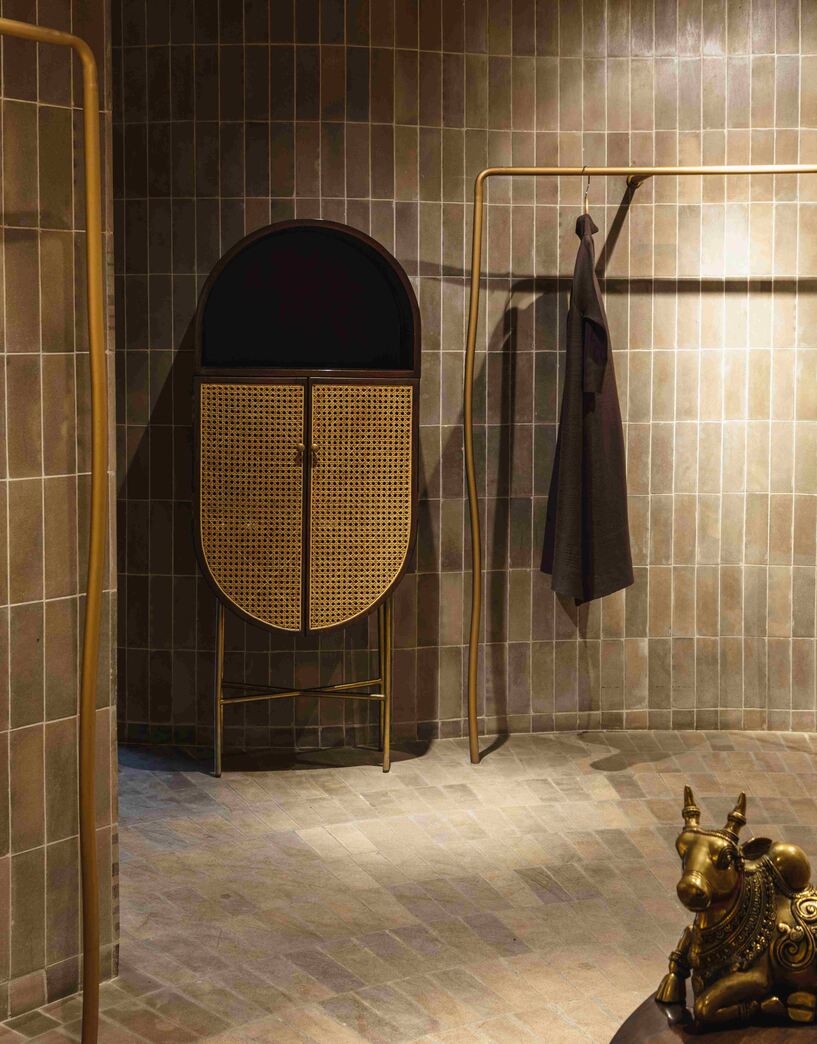 Zariboota blends old and new seamlessly, embodying the project's ethos. Its architectural language integrates the store's roots with a timeless spirit, making every design element a subtle homage to tradition and innovation.
Zariboota blends old and new seamlessly, embodying the project's ethos. Its architectural language integrates the store's roots with a timeless spirit, making every design element a subtle homage to tradition and innovation.
Project Details
Project Name: Zariboota
Firm: Renesa Architecture Design Interiors
Location: New Delhi
Photo Courtesy: Renesa
Design Team
Sanjay Arora - Founder Principal Architect
Sanchit Arora - Principal Architect| Concept Design Head.
Vandana Arora - Interior Designer| Decor Head
Virender Singh- Studio Technical Head.
Janhvi Ambhurkar - Architect.
Akarsh Varma - Architect.
Products and Brands
Lighting: White Lighting Solutions / IndiHaus Lighting
Furniture: Studio Fragments
Branding: Akshita Jain