
This 5735 square-foot Amritsar residence blends Indo-British architectural elegance with modern luxury. Designed by Praneet founder of Studios PMB, it combines regal elements like grand wooden doorways and high coffered ceilings with contemporary touches. The home features distinct wings, serene courtyards, and intricately detailed interiors, creating a space that honors tradition while embracing modern comfort. Read more on SURFACES REPORTER (SR):
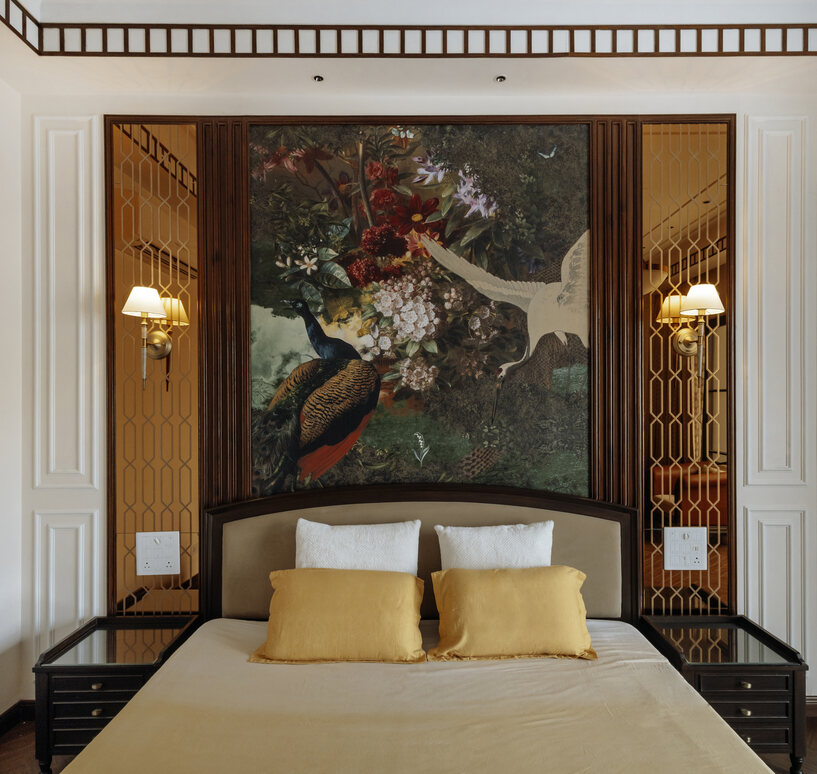
A Blend of Royalty and Modernity
Praneet, the visionary behind this project, describes the style as “timeless royalty with a touch of historic opulence.” She created a harmonious fusion of traditional and modern design elements, where classic motifs and clean, contemporary lines coexist effortlessly. The result is a refined and inviting space that honors the past while embracing the present.
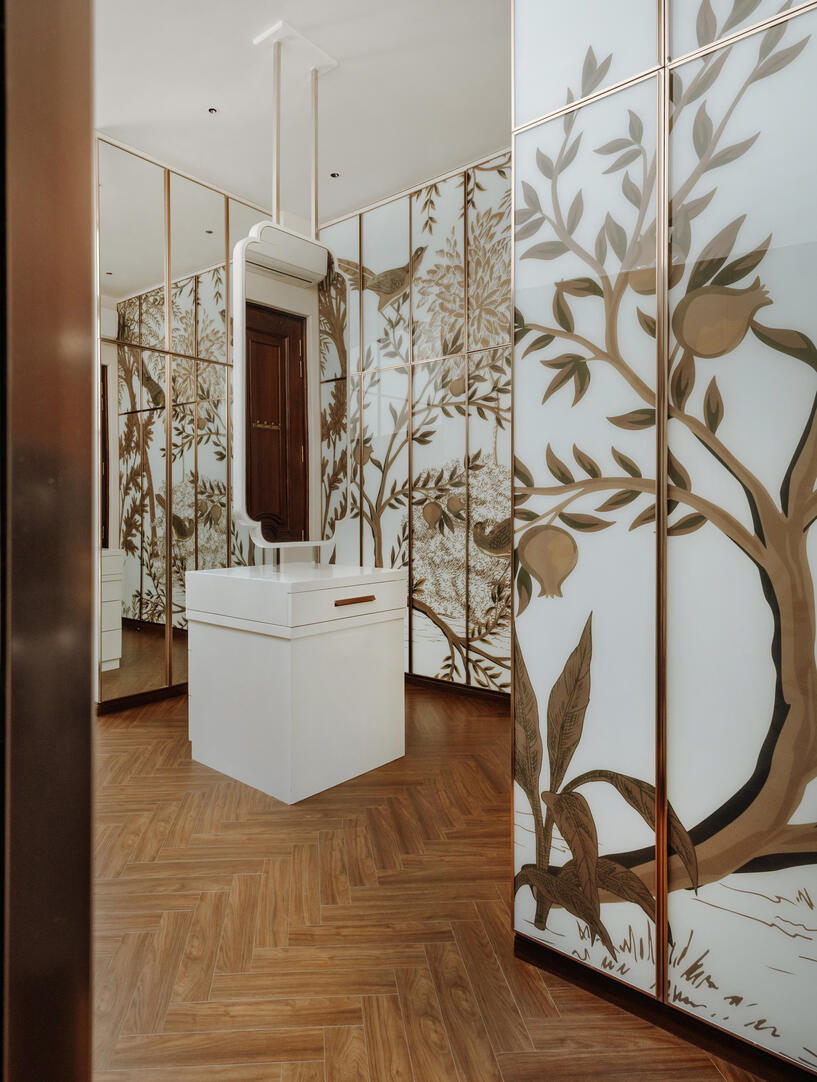 Attention to detail was key, as Praneet ensured that every moulding, motif, and pattern contributed to the overall design without overpowering it. The success of the project lies in carefully curating unique pieces and collaborating with skilled artisans to bring her vision to life. Custom elements were seamlessly integrated to enhance the space's beauty while maintaining functionality.
Attention to detail was key, as Praneet ensured that every moulding, motif, and pattern contributed to the overall design without overpowering it. The success of the project lies in carefully curating unique pieces and collaborating with skilled artisans to bring her vision to life. Custom elements were seamlessly integrated to enhance the space's beauty while maintaining functionality.
An Elegant Entrance
The home spans two levels, with wings serving as both a private residence and an extension of the family’s hospital. Upon entering through the grand wooden door, visitors are welcomed into a stately yet inviting family room. A freestanding diwan and antique wooden fireplace create a balance between past and present, while high coffered ceilings and rich, emerald curtains add grandeur. Victorian chandeliers cast a warm glow, enhancing the historic elegance.
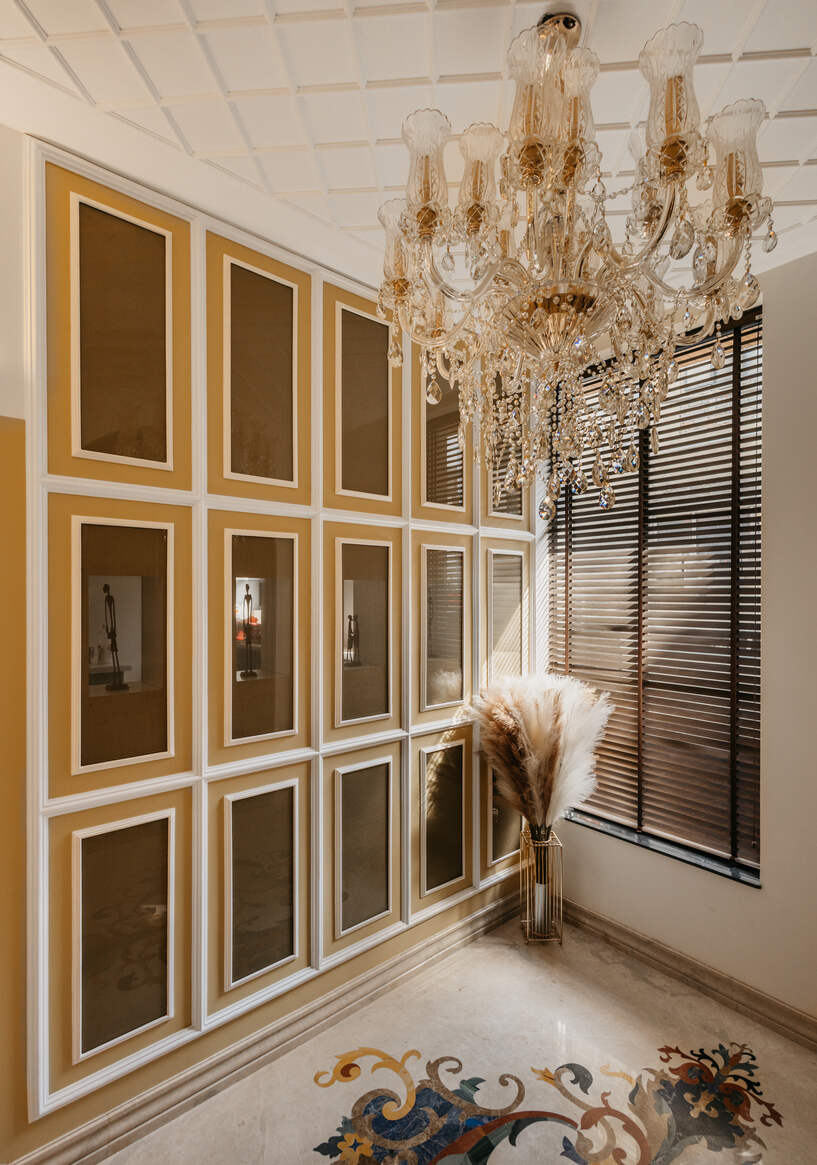 Through arched French doors, the dining room unfolds with a grand table, ornate chairs, and vintage touches, evoking the atmosphere of regal banquets and intimate gatherings.
Through arched French doors, the dining room unfolds with a grand table, ornate chairs, and vintage touches, evoking the atmosphere of regal banquets and intimate gatherings.
The Ceiling
The ceiling is the standout feature, intricately adorned with floral motifs painted on wood, adding an ethereal touch to the dining and coffee spaces. It draws the eye upward, becoming a focal point that enhances the grandeur of the interiors.f
The Intimate Upper Levels
On the first floor, the residence features two wings with living rooms and two bedrooms each, centered around a serene courtyard. The Mahogany Suite is notably elegant, with herringbone wooden flooring, subtle wall mouldings, and neutral suede upholstery.
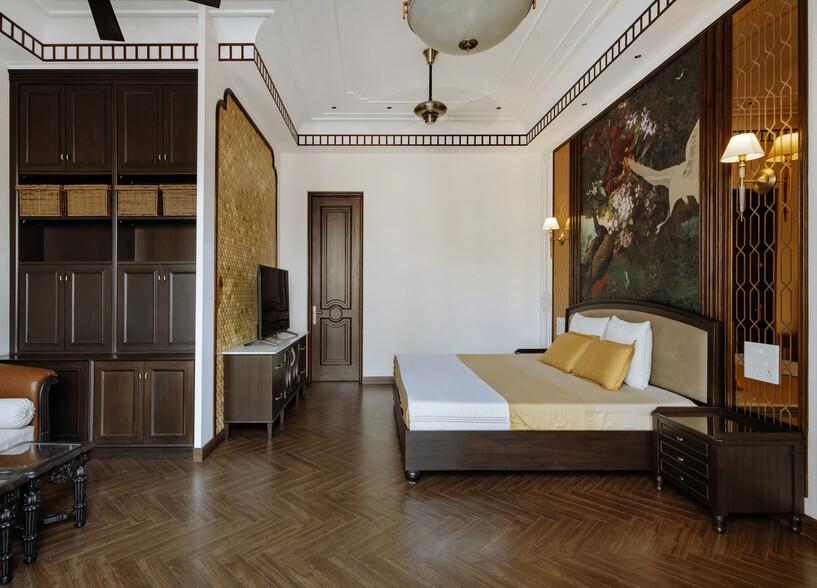 Each bedroom reflects a similar serene luxury, with carefully chosen furniture and decor that enhance the sense of refined sophistication.
Each bedroom reflects a similar serene luxury, with carefully chosen furniture and decor that enhance the sense of refined sophistication.
The Courtyard and Transitional Spaces
The serene courtyard blends traditional elements like jaali patterns and arched pathways with modern touches, creating a seamless indoor-outdoor connection. Transitional spaces, including stairways and corridors, feature a timeless color palette and reflective surfaces, adding depth and vitality.
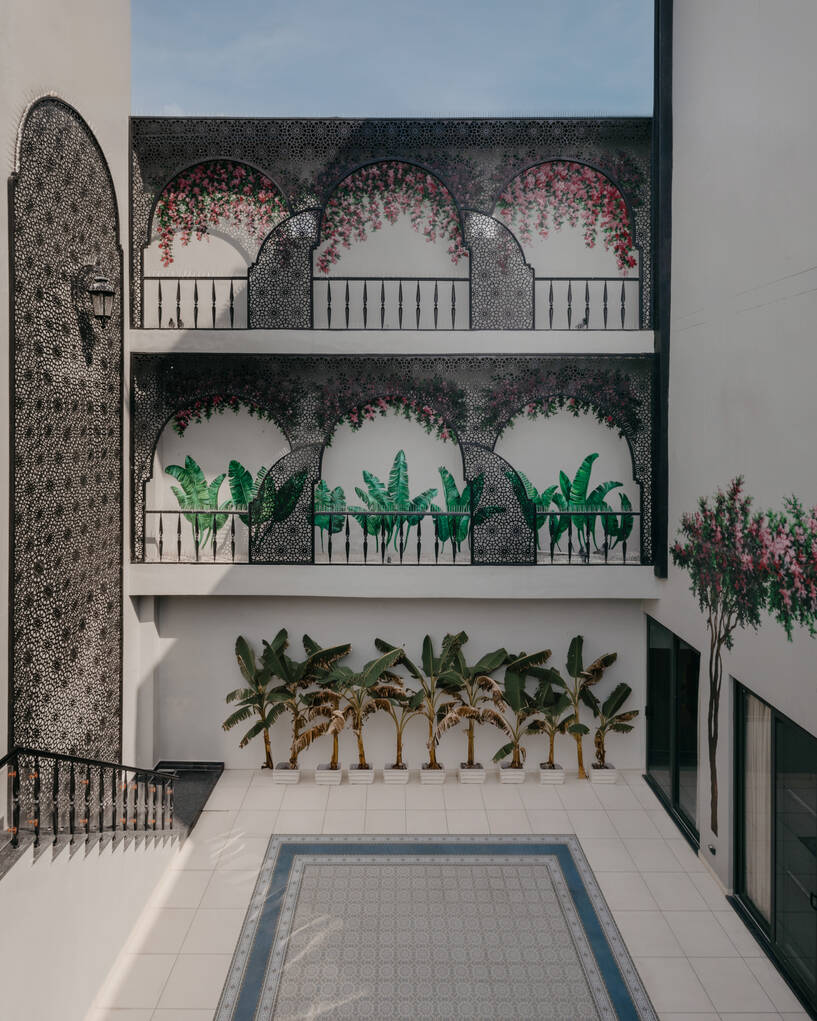 Anant Mahal masterfully combines historical and contemporary design, from the heritage-rich family room to the tranquil bedrooms.
Anant Mahal masterfully combines historical and contemporary design, from the heritage-rich family room to the tranquil bedrooms.
Project Details
Project Name: Anant Mahal
Designer: Praneet Chopra Bubber
Firm: Studios PMB
Location: Amritsar, Punjab
Area: 5735 square feet
Photography credits: Aaftaab Sandhu
About the Designer
Praneet Bubber stands as a distinguished figure in the world of architecture, embodying over two decades of expertise and visionary leadership. As the CEO of Living by Studios PMB, Praneet merges her design acumen with a sharp entrepreneurial spirit, crafting furniture that resonates with her architectural principles. Her influence extends beyond design; as an advisor to The Lawrence School, Sanawar, she lends her expertise to shaping spaces that inspire.
