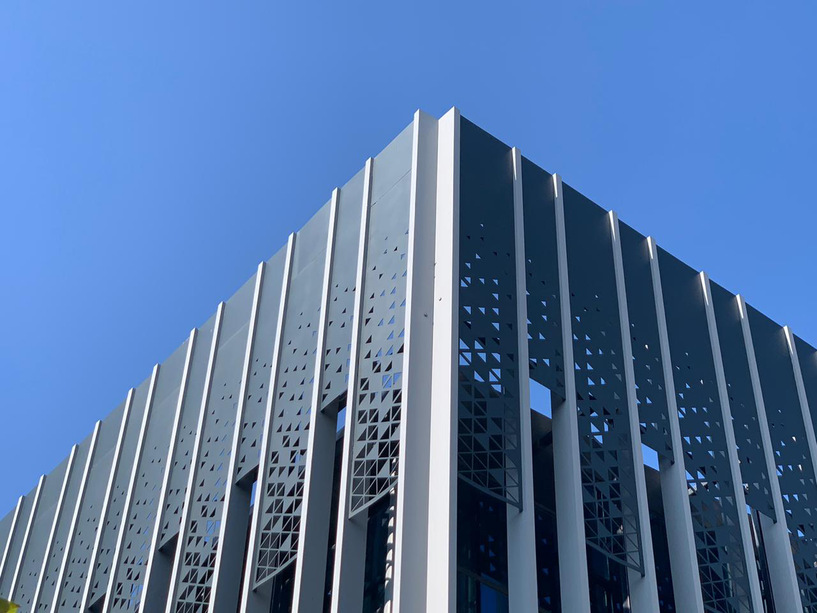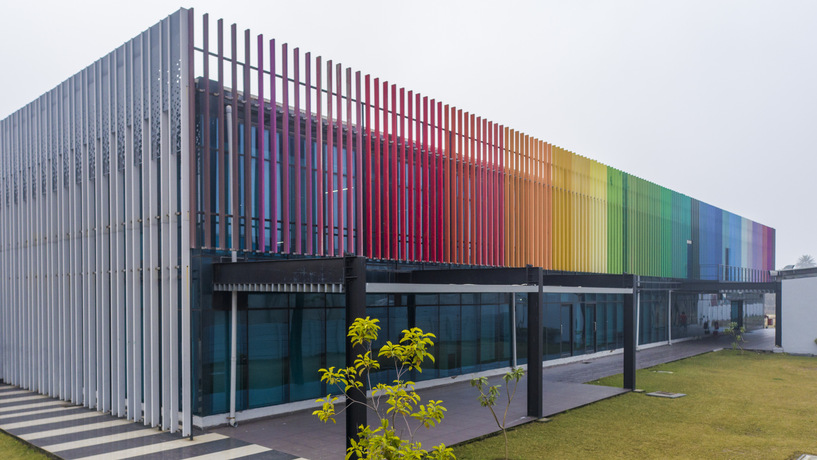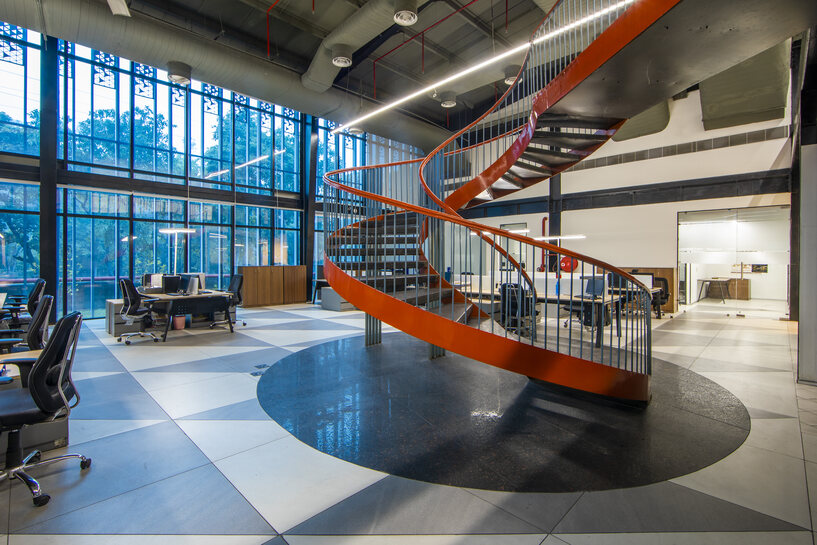
Designed by TOD Design Innovations, the Nahar Industry Campus in Lalru, Punjab, is an innovative office space that blends creativity with functionality. The facade, inspired by local color palettes and Phulkari motifs, features bold colors and patterns. Full-height aluminum louvre panels on facade shield the interior from direct sunlight while allowing soft, diffused light.This office balances open and private areas, fostering creativity and collaboration. SURFACES REPORTER (SR) receives more info about this project from the design team. Take a look:
 Intricate Phulkari Motifs on Facade
Intricate Phulkari Motifs on Facade
The facade of the Nahar campus office building draws inspiration from vibrant local color palettes and the intricate motifs of Phulkari, a cherished regional craft. The walls showcase a seamless blend of myriad colors and patterns, creating a bold and warm display.
 The architects have strategically placed full-height powder-coated aluminum louvre panels along the southern side of the building's facade.
The architects have strategically placed full-height powder-coated aluminum louvre panels along the southern side of the building's facade.
 These panels are expertly designed to serve two functions: shielding the interior from direct sunlight glare and permitting a soft, diffused light to permeate the central area. This interplay of light and shadow introduces depth and character to the interior spaces, enhancing their ambiance.
These panels are expertly designed to serve two functions: shielding the interior from direct sunlight glare and permitting a soft, diffused light to permeate the central area. This interplay of light and shadow introduces depth and character to the interior spaces, enhancing their ambiance.
Central Workspace
The heart of this architectural gem is a double-height central space that beckons one with its grandeur.
 Here, a bold, red spiral staircase takes centre stage, an artistic feature that not only connects different levels but serves as a vibrant focal point in the design.
Here, a bold, red spiral staircase takes centre stage, an artistic feature that not only connects different levels but serves as a vibrant focal point in the design.
Second Level-Elevated Privacy and Collaborative Balance
Upon reaching the upper level, one finds private areas like MD cabins and meeting rooms. From here, there's a panoramic view of the expansive double-height space below.
 This office excels in balancing openness and privacy, with a central core that integrates semi-open spaces and informal seating. It's a flexible environment that sparks creativity, encourages collaboration, and promotes unity among the team.
This office excels in balancing openness and privacy, with a central core that integrates semi-open spaces and informal seating. It's a flexible environment that sparks creativity, encourages collaboration, and promotes unity among the team.
Project Details
Name of the Project: Nahar Industry Campus
Project Location: Lalru, Punjab, India
Principal Architect and TOD team: Ar. Kulveer Bhatti, Ar. Ritu Yadav, Sunil, Ranjan
Firm: TOD Design Innovations
Area: 25000 sqft
Other Details
Louvre Panels: Powder-coated Aluminium
Lighting: Uri Lighting Design Studio
Furniture: Comffits
HVAC: Daiken
Paint: Asian Paints
Laminate: Merino
Flooring:Simpolo
Photographer: Maniyarasan R
About the Firm
Nurtured by the collective passion of Kulveer and Ritu, TOD Innovations stands as a beacon of innovation and design excellence. Known for their exhibition design, commercial space and residential project, TOD Innovations design, create and execute spatial experiences.