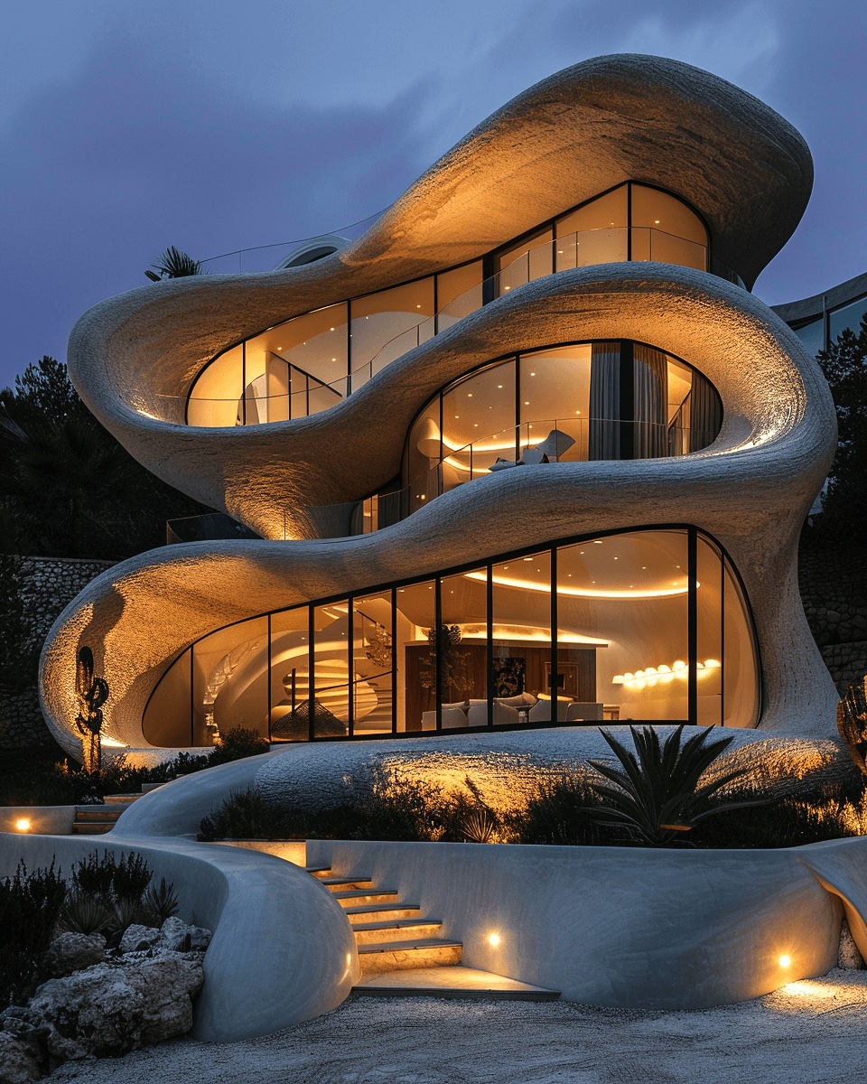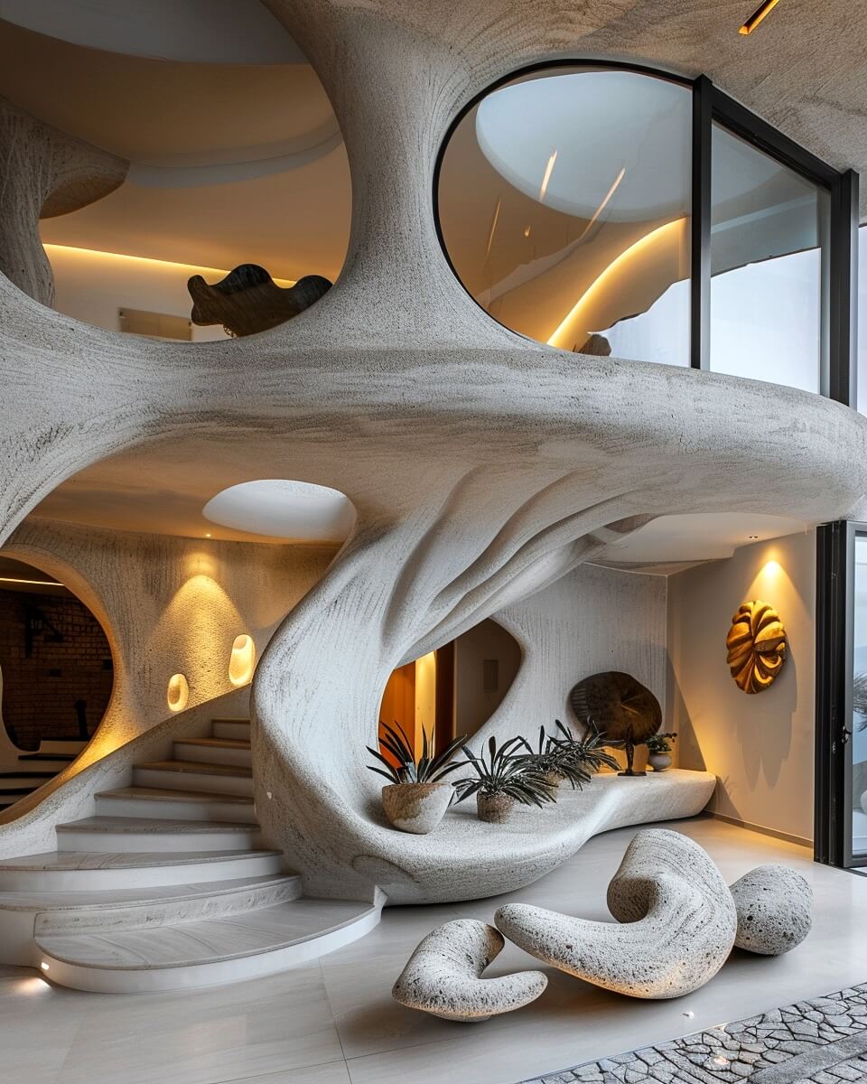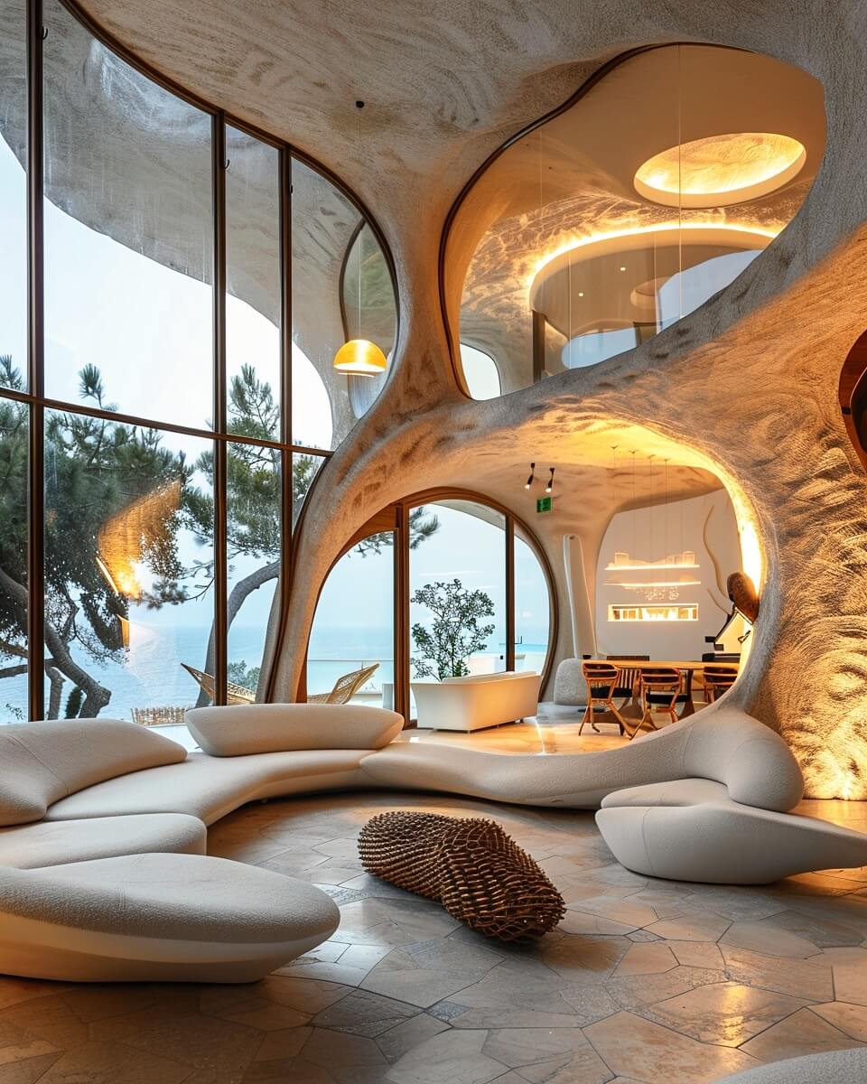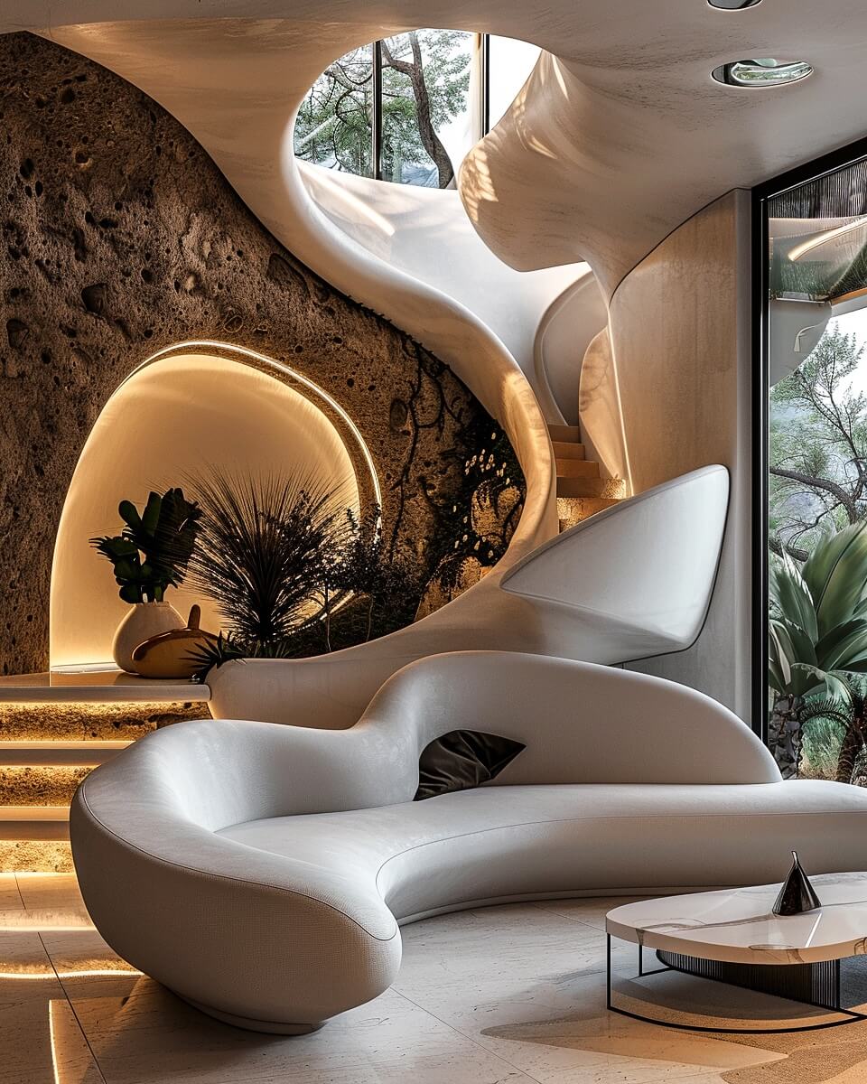
Envisioned by Maedeh Hemati of Mah Design Architects, Verdant Haven in the Pacific Northwest blends contemporary luxury with organic beauty. It harmonizes organic forms, gently sloping rooflines, and fluid interiors with the natural landscape. Read more about this unique project on SURFACES REPORTER (SR):

Design Approach
Verdant Haven embraces organic forms, blending gently sloping rooflines and fluid interiors that harmonize with the natural landscape.
 Earthy tones and natural materials enhance the villa's connection to its environment, creating a serene and inviting atmosphere.
Earthy tones and natural materials enhance the villa's connection to its environment, creating a serene and inviting atmosphere.
Spatial Experience
Filled with natural light and expansive views through large windows, the villa blurs the line between indoor and outdoor living.
 It offers a tranquil retreat where residents can immerse themselves in the lush greenery of the Pacific Northwest.
It offers a tranquil retreat where residents can immerse themselves in the lush greenery of the Pacific Northwest.
Client Focus
Designed for a private client seeking both comfort and elegance, every aspect of Verdant Haven reflects a commitment to timeless design and luxurious living. It's a sanctuary crafted to enrich daily life and inspire a profound connection with nature.
 Verdant Haven by Mah Design Architects blends organic architecture with modernity, creating a timeless sanctuary of serenity and beauty.
Verdant Haven by Mah Design Architects blends organic architecture with modernity, creating a timeless sanctuary of serenity and beauty.
Project Details
Project Name: Verdant Haven
Architecture Firm: Mah Design
Location: Pacific Northwest region of the United States
Tools Used: Midjourney AI, Adobe Photoshop
Principal Architect: Maedeh Hemati
Design Team: Mah Design Architects
Built Area: 700 m²
Site Area: 1500 m²
Design Year: 2024
Completion Year: (To be determined)
Visualization: Maedeh Hemati