
This luxurious contemporary home on a 300 sq yard plot in Aerocity, Mohali, showcases a chic, modern design. Despite the challenges posed by its elongated shape, the house efficiently maximizes space. Designers at Studio Built Environment share more about the project with SURFACES REPORTER (SR). Take a look.
Ground Floor Layout
The ground floor features a well-planned sequence that guides users from the entrance through various spaces. The foyer, with its independent staircase and glass roof, creates a warm and tranquil welcome. The layout transitions from the public drawing room to semi-private areas like the living room and dining area, culminating in the courtyard, with views extending to the kitchen and more private zones.
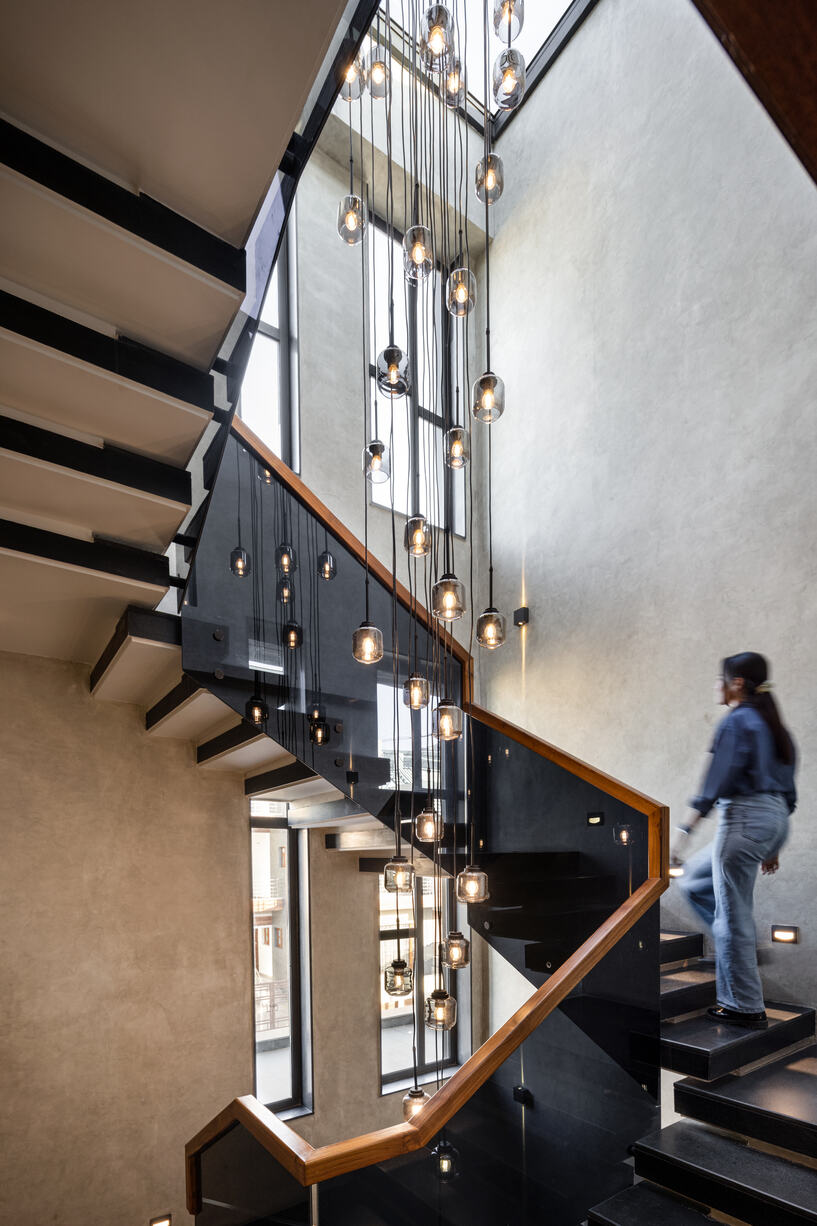
The ground floor features a central circulation spine that divides private areas from formal and semi-private spaces.
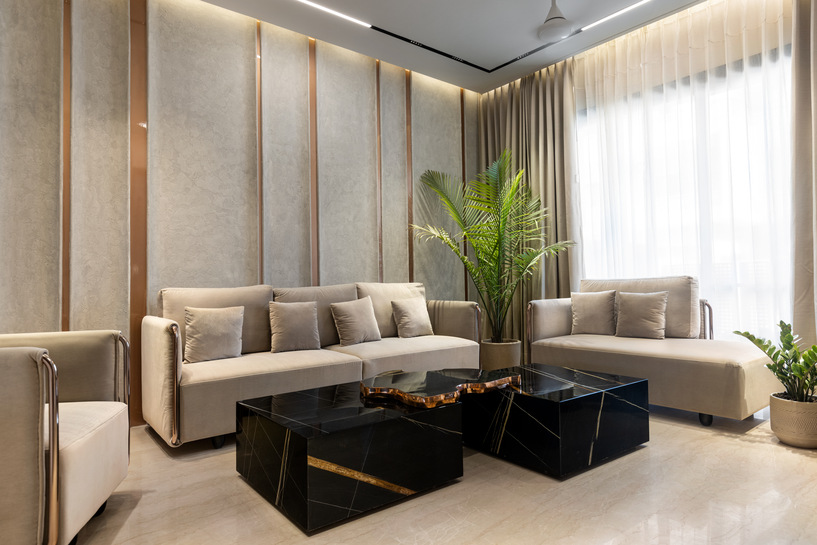 On the opposite side of the house, the main circulation area includes the guest room, with the master bedroom located at the rear. The spaces are interconnected, facilitating visual connections between them.
On the opposite side of the house, the main circulation area includes the guest room, with the master bedroom located at the rear. The spaces are interconnected, facilitating visual connections between them.
Living Areas and Master Suite
The living and dining rooms open directly to the courtyard, enhancing natural light, greenery, and the soothing sound of cascading water.
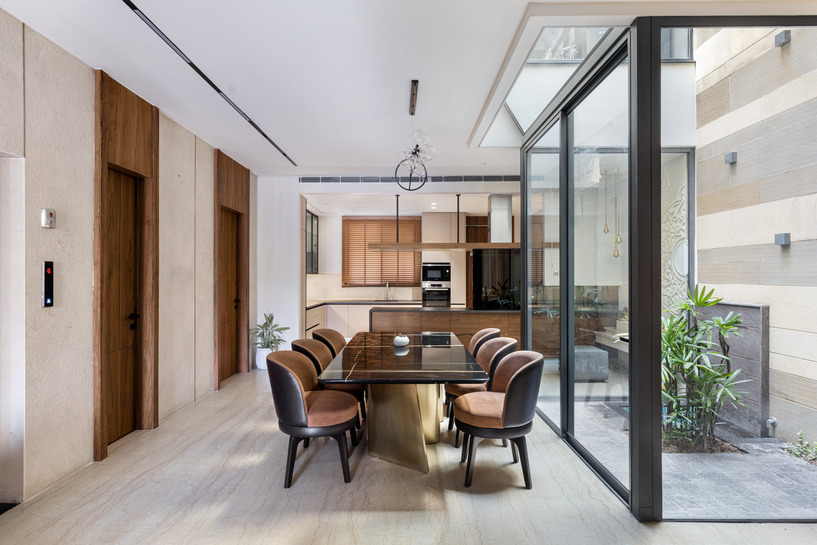 The circulation space guides users through the home, culminating in the master bedroom, which offers a retreat from the more public and semi-private areas. This suite features a spacious backyard, a walk-in wardrobe, and a skylit shower area, emphasizing privacy and luxury. The layout reveals each space gradually along the plot's length, creating a sense of expansiveness and intrigue.
The circulation space guides users through the home, culminating in the master bedroom, which offers a retreat from the more public and semi-private areas. This suite features a spacious backyard, a walk-in wardrobe, and a skylit shower area, emphasizing privacy and luxury. The layout reveals each space gradually along the plot's length, creating a sense of expansiveness and intrigue.
First-Floor Layout
The first floor is designed with two bedrooms centered around informal spaces. These bedrooms seamlessly connect with terraces on both ends, blurring the lines between indoor and outdoor environments.
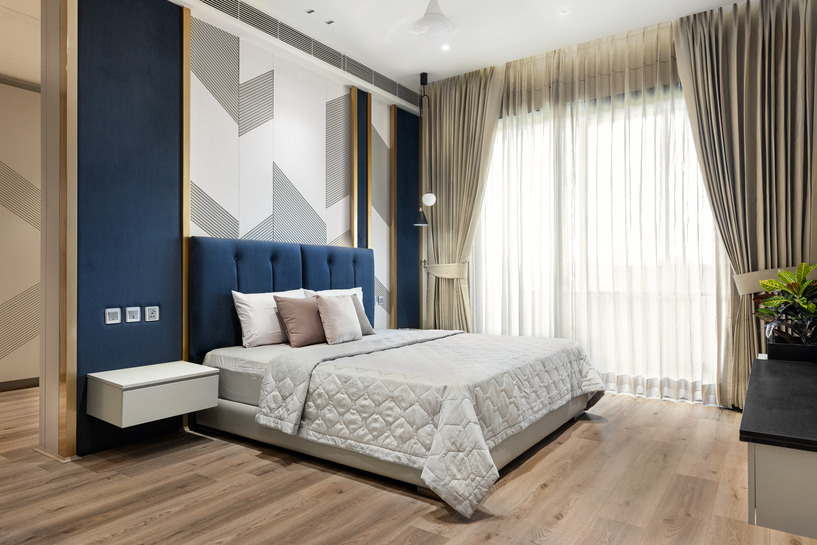 In addition to the bedrooms, the first floor features a living room near a bar and a pantry connected to an informal dining area. The design of these spaces blends warmth with modernity and minimalism.
In addition to the bedrooms, the first floor features a living room near a bar and a pantry connected to an informal dining area. The design of these spaces blends warmth with modernity and minimalism.
Bar and Design Details
The bar is thoughtfully integrated into the living room, offering views of the surrounding environment. A standout feature is the ochre-colored concrete curved slab, which extends from the exterior to form the ceiling of the bar, adding vibrancy to the space. The first floor is self-sufficient, providing all necessary amenities for users to enjoy privacy and independence within the residence.
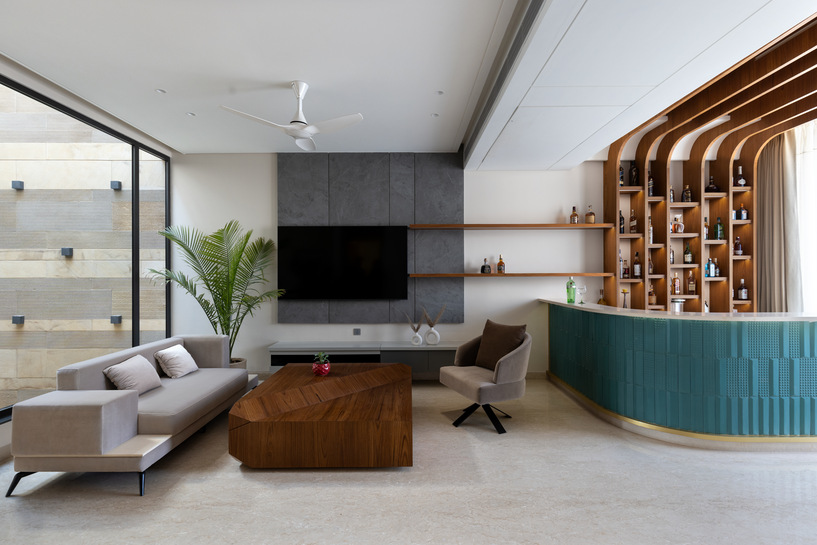 The second floor is also a lego arrangement of two guest bedrooms with a huge terrace where social gatherings can take place. The terrace has a roof made of bifacial solar PV panels. The customized designer concrete blocks are used as planters as well as seating, rendering the space with a fun and joyous atmosphere.
The second floor is also a lego arrangement of two guest bedrooms with a huge terrace where social gatherings can take place. The terrace has a roof made of bifacial solar PV panels. The customized designer concrete blocks are used as planters as well as seating, rendering the space with a fun and joyous atmosphere.
Facade Design
The facade is designed with natural materials for a warm and elegant look. Grey stone cladding contrasts with ochre-hued pigmented concrete on the curved slabs of the first floor, while planters within the slab add visual interest.
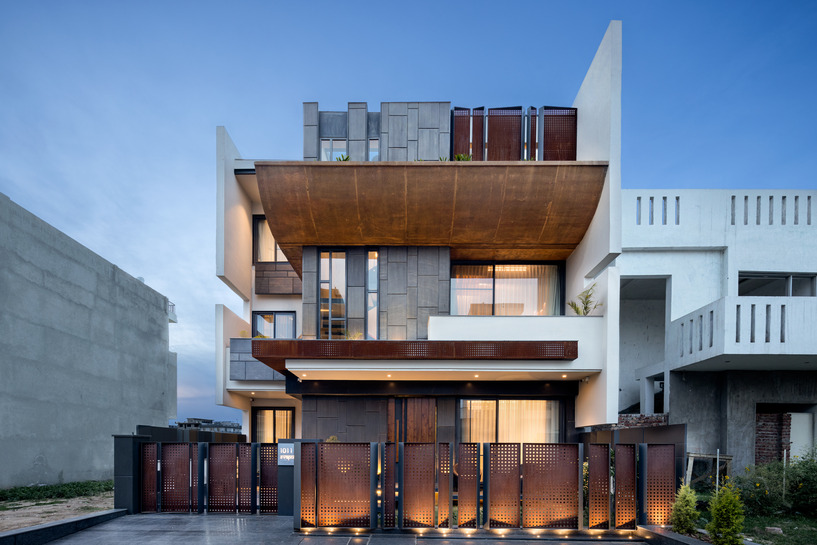 Aluminum and glass fenestrations complement the sleek grey stone and bold concrete. Corten steel boundary walls offer privacy from the busy street.
Aluminum and glass fenestrations complement the sleek grey stone and bold concrete. Corten steel boundary walls offer privacy from the busy street.
Interior Aesthetics
The interiors blend contemporary chic with a warm, unpretentious feel. Materials are chosen for durability and finish, with concrete nano-coating on the staircase walls and stonelam cladding in the main circulation space, ensuring a luxurious yet low-maintenance interior. Carefully selected materials and finishes create a cohesive visual flow throughout the home.
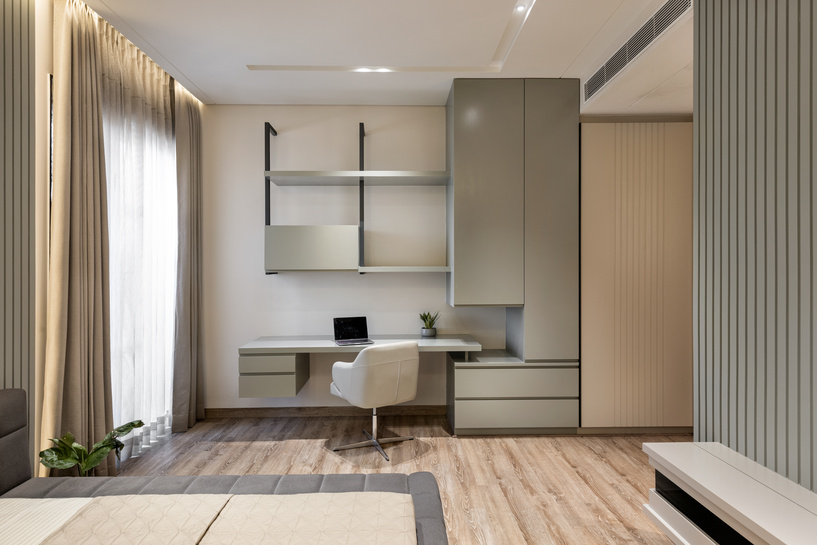 With the vision of having a home that reflects the personality of the clients and meets their needs, every space was created such that it sinks together in harmony with the other spaces, thus providing the users with the warmth of a home.
With the vision of having a home that reflects the personality of the clients and meets their needs, every space was created such that it sinks together in harmony with the other spaces, thus providing the users with the warmth of a home.
Project Details
Project Name: Residence 1011
Firm Name: Studio Built Environment
Gross Built Area (m2/ ft2): 4536 sq ft
Project Location: Aerocity, Mohali
Program / Use / Building Function: Residential
Lead Architects: Siddharth Mahim Bansal, Swati Kumawat
Photo Credits: Purnesh Dev Nikhanj