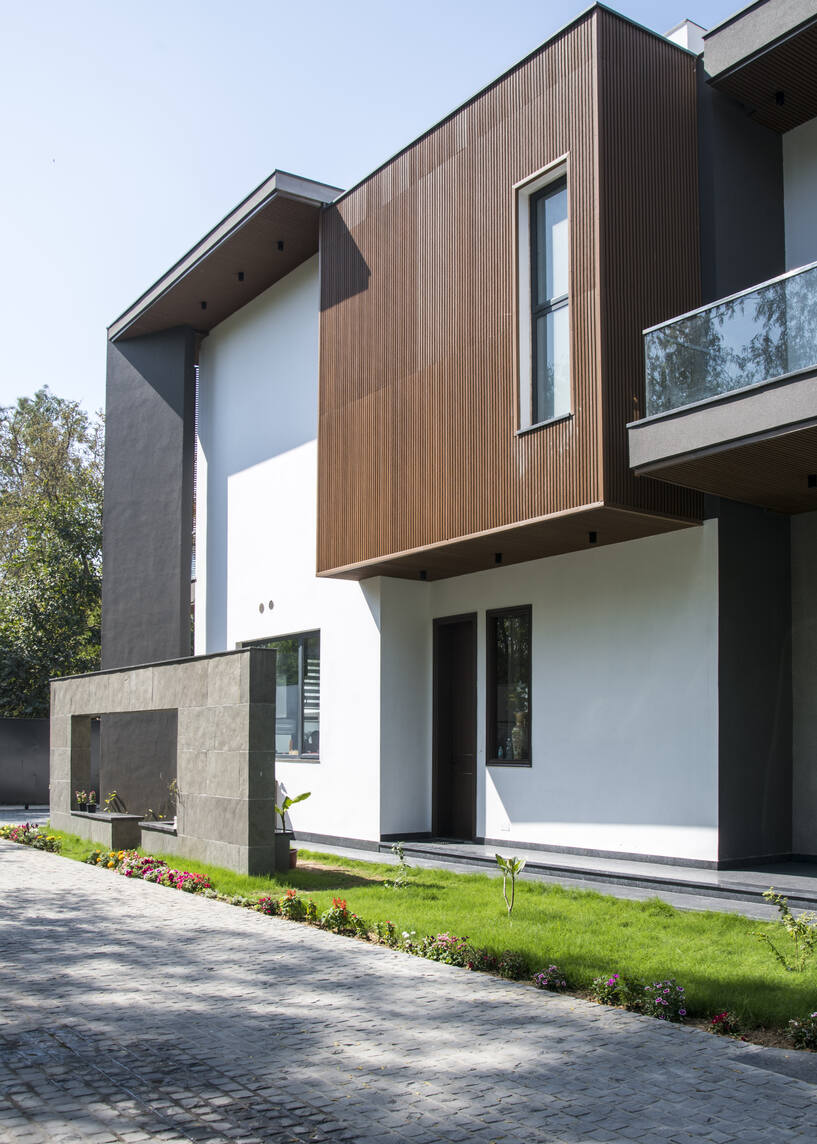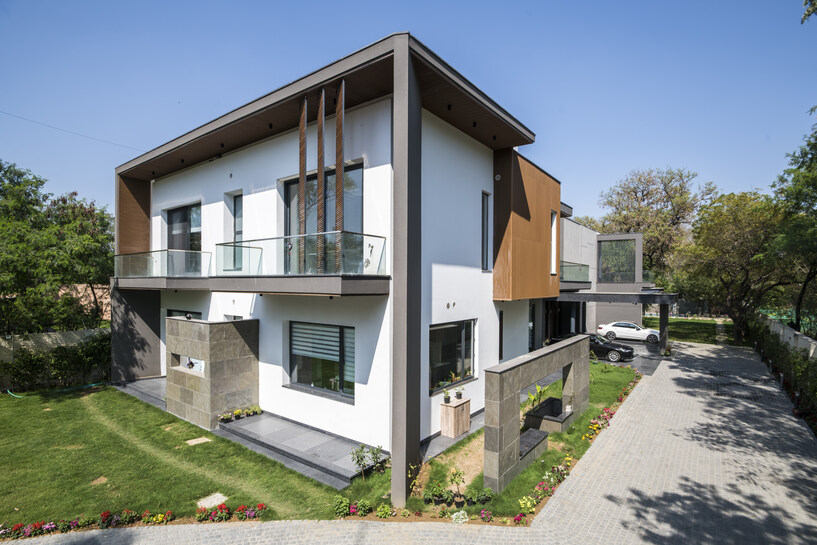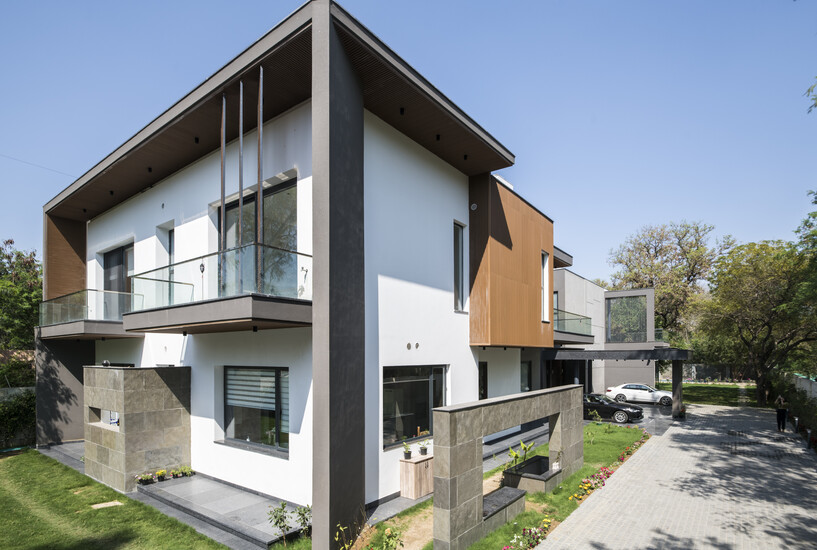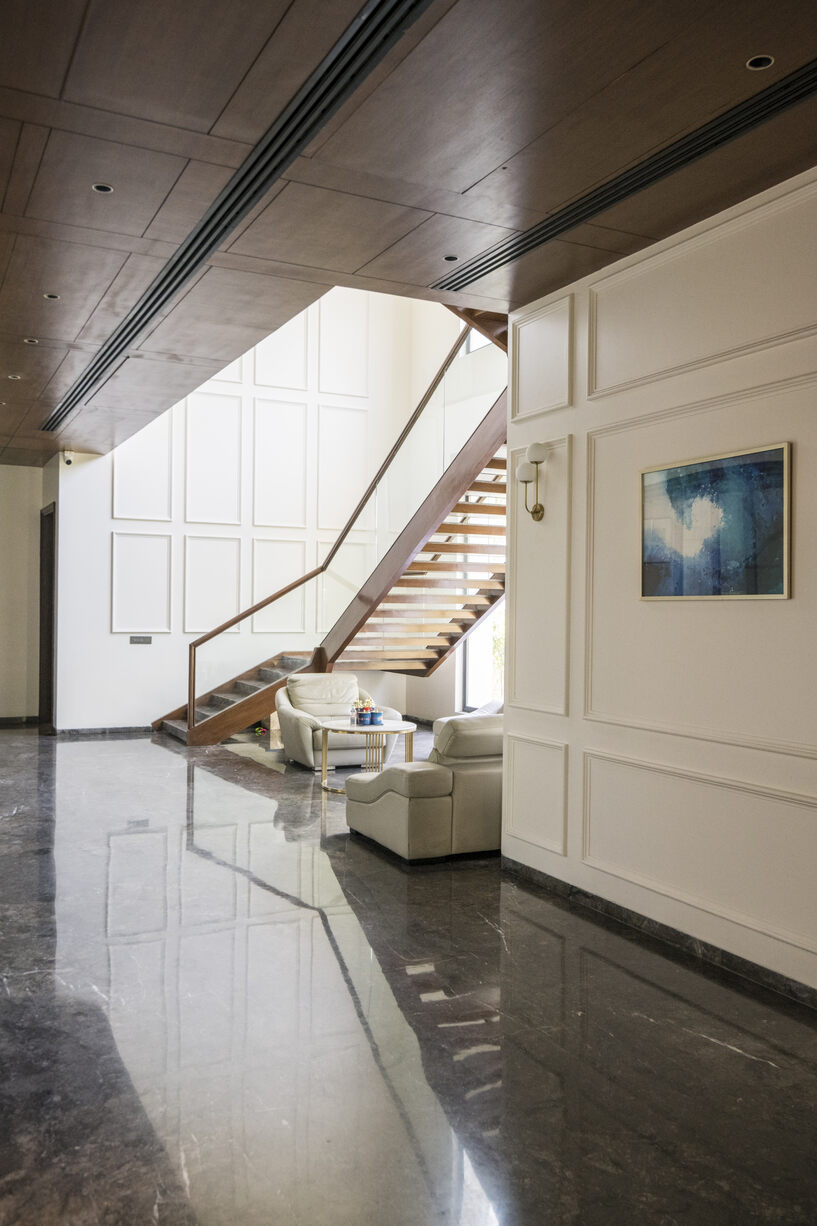
Triveni Farm, envisioned by SSDA Architects Delhi, occupies an expansive 22,000-square-foot area. The most striking feature of the project is its facade, especially the impressive southern part that fusion of Indian grey stone, WPC, white paint, and textured grey paint, accentuated by metallic elements such as columns, louvres, and channel finishing in duco, resulting in a visually striking appearance. SURFACES REPORTER (SR) receives more details about the project from the architects.
 Spanning 10,000 square feet across two floors, with an additional outhouse for added luxury and convenience, this magnificent dwelling immediately intrigues visitors with its meticulously designed facade.
Spanning 10,000 square feet across two floors, with an additional outhouse for added luxury and convenience, this magnificent dwelling immediately intrigues visitors with its meticulously designed facade.
The journey commences at a majestic entrance strategically aligned with Vastu principles, guiding guests through a spacious pathway adorned with a captivating blend of stones and granites. This ample walkway, spanning 18 feet wide, not only facilitates smooth vehicular access but also sets the stage for the architectural wonder that lies ahead.
Facade Design
The southern facade, a striking focal point visible from the street, commands attention with its towering double-height wall, meticulously crafted to emanate magnificence.
 A harmonious amalgamation of Indian grey stone, WPC, white paint, and textured grey paint, complemented by metallic features like columns, louvres, and channel finishing in duco, creates a mesmerizing interplay of textures and hues. However, it's not solely the facade that captivates onlookers; it's the seamless blending of indoor and outdoor areas that truly characterizes Triveni Farm.
A harmonious amalgamation of Indian grey stone, WPC, white paint, and textured grey paint, complemented by metallic features like columns, louvres, and channel finishing in duco, creates a mesmerizing interplay of textures and hues. However, it's not solely the facade that captivates onlookers; it's the seamless blending of indoor and outdoor areas that truly characterizes Triveni Farm.
Interior-Exterior Integration
Expansive sliding windows and doors blur the lines between interior and exterior spaces, welcoming natural light to permeate every corner and fostering a profound connection with the surrounding environment.

Interior design elements
Upon entering the foyer from the eastern side, visitors are embraced by a sense of tranquility and warmth as the area unfolds to reveal a thoughtfully arranged layout that gracefully balances public and private domains.
 Nature infiltrates the interiors through strategically positioned windows, infusing the area with vibrancy and harmony, resulting in a symphony of illumination and vitality.
Nature infiltrates the interiors through strategically positioned windows, infusing the area with vibrancy and harmony, resulting in a symphony of illumination and vitality.
Venturing outside, the meticulous attention to detail extends to every aspect of the premises. The porch, adorned with an intriguing slit window, bathes the area in gentle, diffused light. The facade, enveloped in the timeless elegance of Kannur grey stone, acts as a canvas for the splendor of nature, while a serene plunge pool nestled beneath the shade of an ancient tree epitomizes sustainability and conservation.
Project Details
Project Name: Triveni Farm
Principal Architects: Saumya Khanna & Sudhir Ambawata
Name of the Studio: Sudhir Saumya Design Associates (SSDA)
Area: 22,000-Square-Foot
Location: Delhi
About Sudhir Ambawata
Sudhir Ambawata is not your ordinary architect; he belongs to the school of thought where "less is more" reigns supreme. With a fervent passion for modern architecture, Sudhir earned his Bachelor's in Architecture from Amity School of Architecture, Noida, where his fascination with advanced architecture was ignited. This led him to pursue a Master's in Advanced Architecture from Oxford Brookes, Oxford, further honing his skills and expertise.
About Saumya Khanna
Saumya Khanna is more than just an architect; she's a passionate advocate for environmental conservation, a firm believer that every design decision can make a difference. With a Bachelor's degree in Architecture from Sushant School of Art and Architecture, Gurgaon.
.jpeg)