
The Kenz House, tailored for a family of four, is situated on a 40-cent plot beside National Highway 66. Ar Srijit Srinivas tells SURFACES REPORTER (SR) that the owner, a doctor, approached them with a straightforward yet ambitious request - "he wanted something special, something new !" Driven by the owner's desire for novelty, this project emerges as a blend of innovation and tranquility.
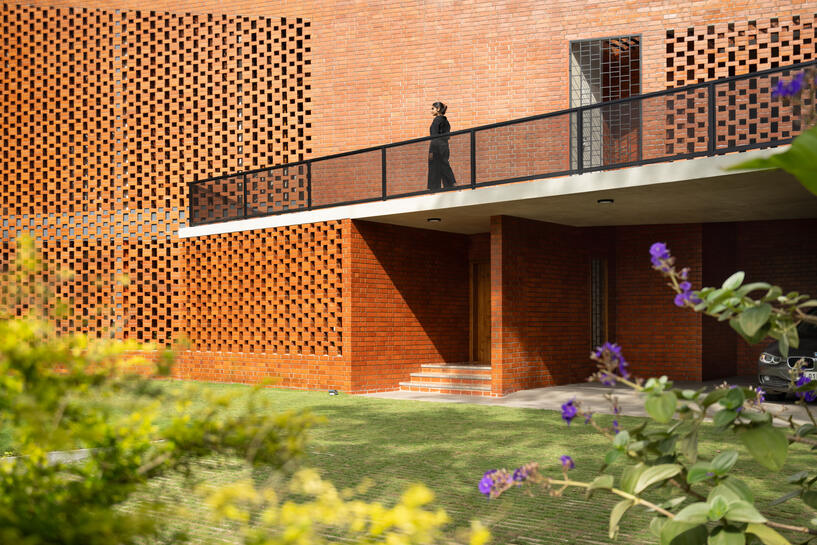 The studio opted for an unconventional design, crafting an iconic two-story structure with a blend of simple geometric shapes: angled triangles and skewed rectangles. Despite its futuristic look, the building used burnt bricks for a traditional touch. These bricks were carefully arranged with perforations for ventilation and lighting effects. Additionally, the slanted roof not only adds to the aesthetic but also helps manage heat and water drainage during monsoons.
The studio opted for an unconventional design, crafting an iconic two-story structure with a blend of simple geometric shapes: angled triangles and skewed rectangles. Despite its futuristic look, the building used burnt bricks for a traditional touch. These bricks were carefully arranged with perforations for ventilation and lighting effects. Additionally, the slanted roof not only adds to the aesthetic but also helps manage heat and water drainage during monsoons.
Sustainable Design Features
The design integrates sustainability seamlessly. Skylights and internal courtyards invite nature indoors, fostering a symbiotic relationship between the environment and the living spaces. A slanting roof not only reduces heat but also efficiently manages monsoon water runoff.
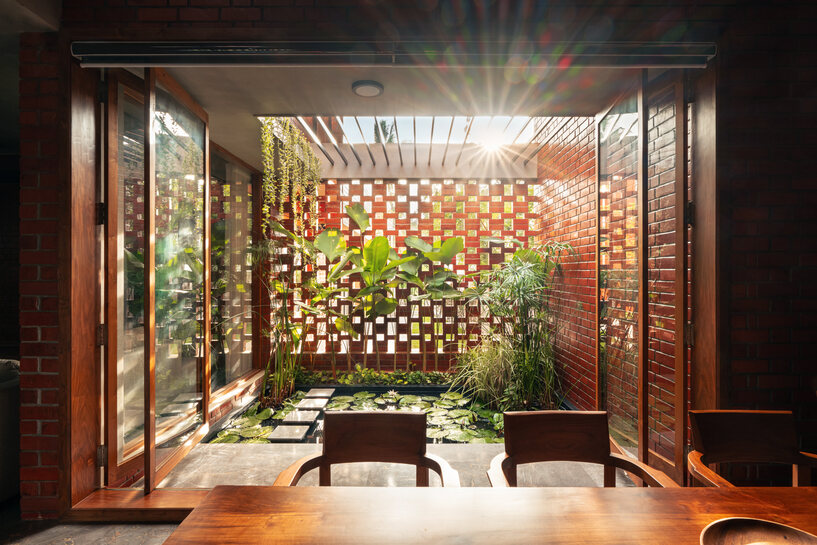
Functional Layout
Spanning 8,000 square feet across two floors, The Kenz House is meticulously designed to accommodate various living spaces.
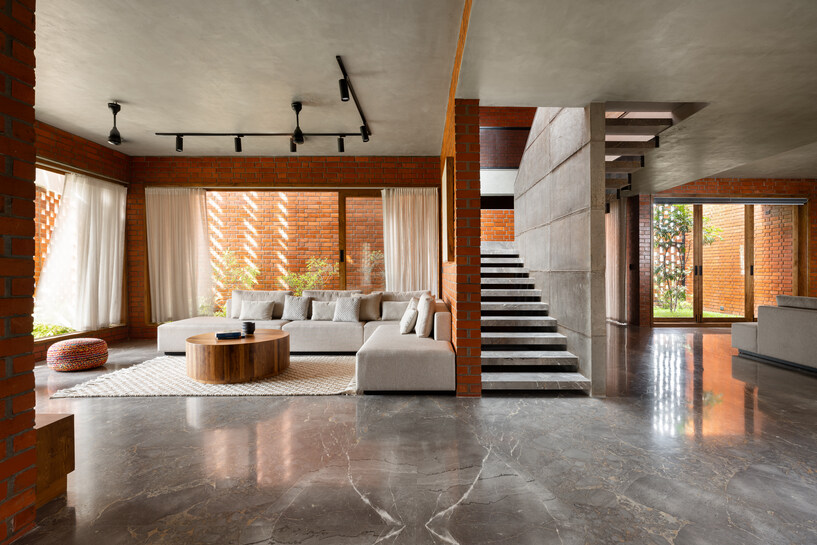 From family rooms to bedroom suites, each area boasts private landscaped courts adorned with brick louvers for privacy and ventilation.
From family rooms to bedroom suites, each area boasts private landscaped courts adorned with brick louvers for privacy and ventilation.
Integration with Nature
The heart of The Kenz lies in its connection with nature. The dining area opens onto a landscaped pool courtyard, while skylights illuminate internal spaces.
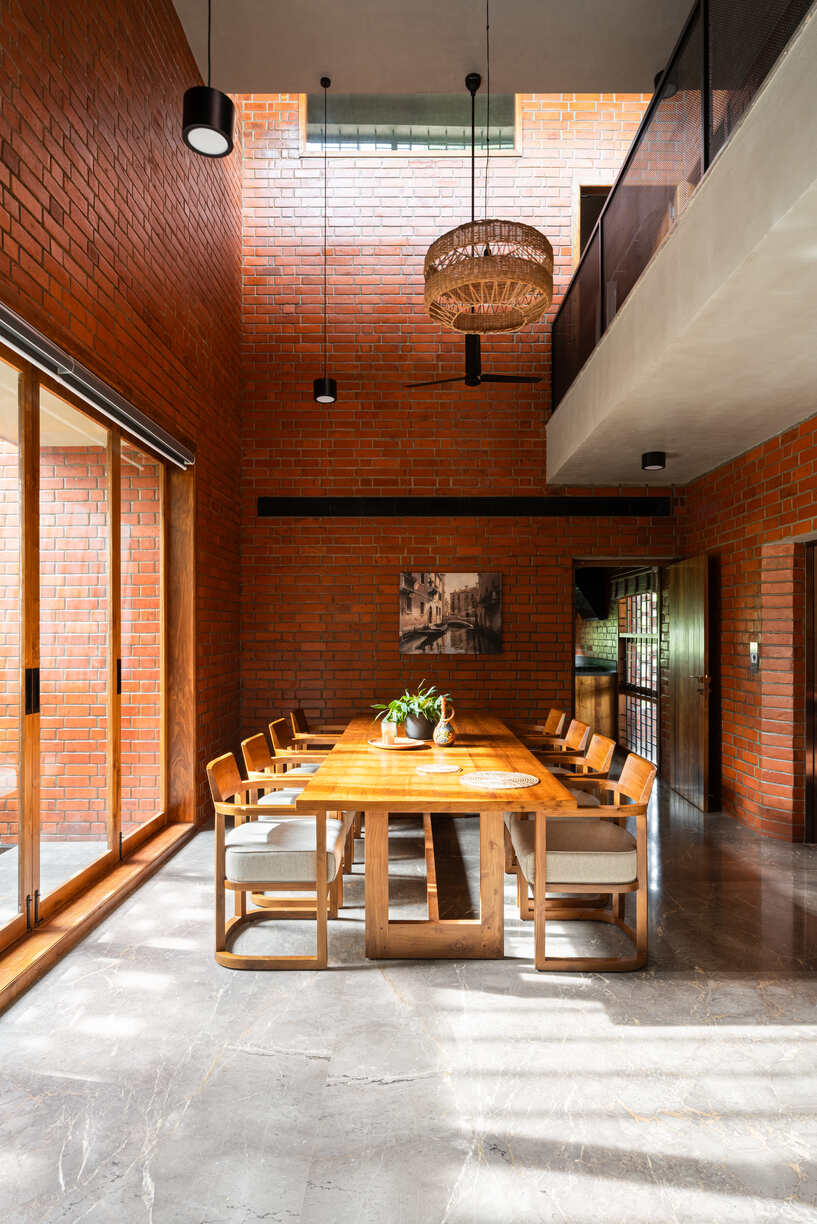 Even the spa and bathing areas are enriched with greenery, fostering a soothing ambiance.
Even the spa and bathing areas are enriched with greenery, fostering a soothing ambiance.
Additional Amenities
Beyond the main residence, The Kenz House offers practical amenities such as an outhouse for staff and a service entry.
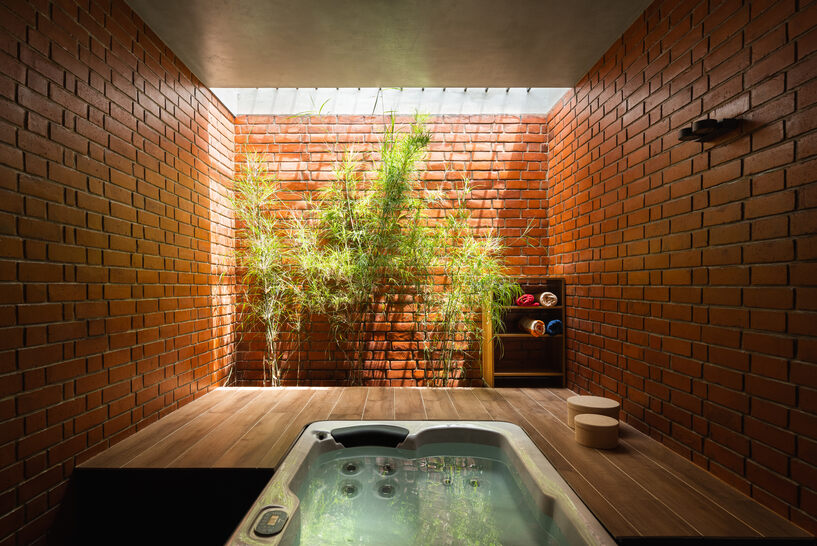 The landscape design complements the rustic brick facade, creating a cohesive visual narrative.
The landscape design complements the rustic brick facade, creating a cohesive visual narrative.
Interior Aesthetics
The interior palette harmonizes rustic brick with warm teak wood, elegant marble floors, and raw cement finishes.
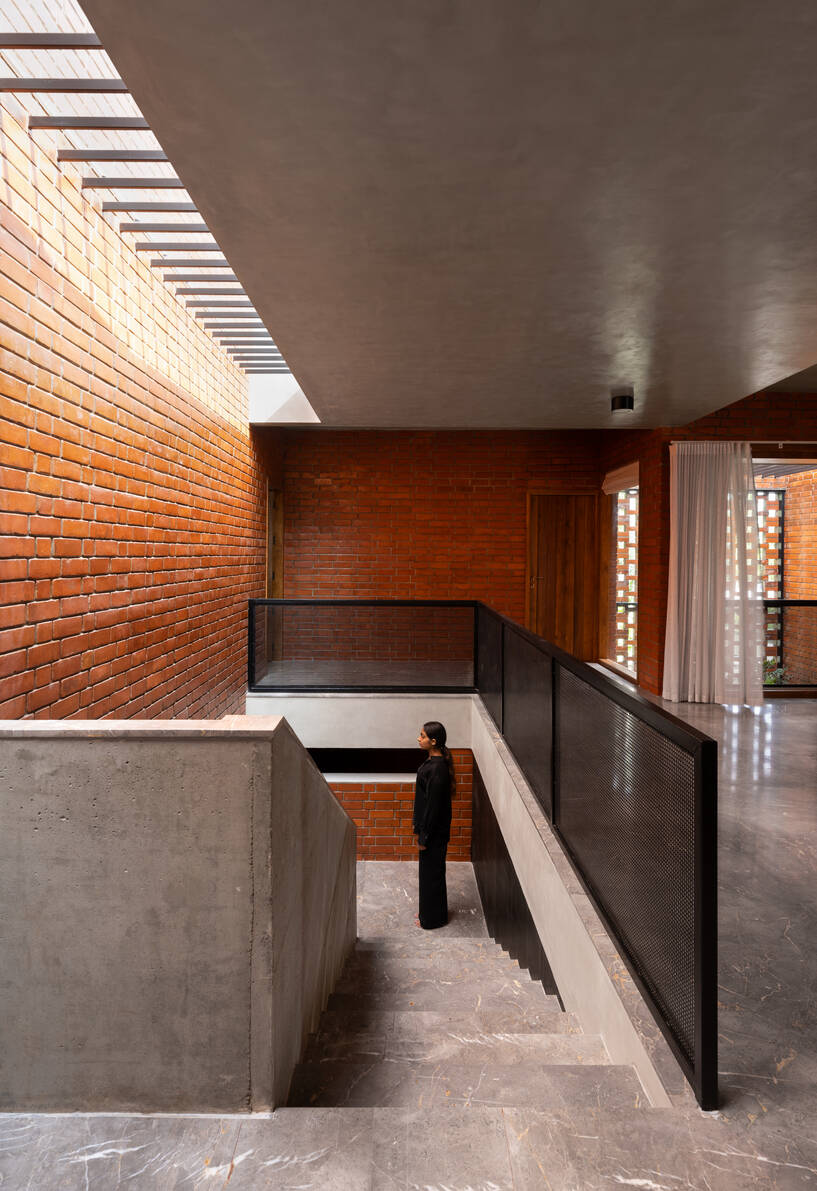 Lush greenery in landscaped courtyards adds vibrancy to the space, echoing the essence of the Arabic word "Kenz" - treasure.
Lush greenery in landscaped courtyards adds vibrancy to the space, echoing the essence of the Arabic word "Kenz" - treasure.
Project Details
Project Name: The Kenz House
Architecture Firm: Srijit Srinivas Architects
Firm Location: Kowdiar, Thiruvananthapuram, Kerala, India
Gross Built Area: 745 sq.m.
Project Location: Kerala, India
Lead Architect: Srijit Srinivas
Photo Credits: Justin Sebastian
Additional Credits
Design Team: Srijit Srinivas, Remya Raveendran, Sriya S., Deepika
Clients: Dr. Biji Basheer, Mrs. Meenu Biji, Muhammed Zahin, Muhammed Farzeen
Design Coordinator: Remya Raveendran
Civil Contractor: Kumaraswami A.
Interior Execution Team: Fairview Decors
Site Support: Sreelakshmi, Rahul A., Suchithra O.S., Sreeja V.S.
Landscape Execution: Jacob Klavara
Air Conditioning: Glacier Systems India Pvt. Ltd.
About the Firm
Srijit Srinivas - ARCHITECTS is a multiple International Award winning architecture studio based in Trivandrum, Kerala, India. Founded by its namesake, the firm is known for creating buildings with timeless value. The firm has won the Jury award at the coveted 34 th World Architecture Community Awards 2020, for the Benziger Hospice Home, Trivandrum and is also a winner of the 33 rd World Architecture Awards for The Brickhaus, Keralam. Their portfolio consists of apartments, residential homes, healthcare buildings, commercial buildings, institutional, convention centres, resorts and so on.
