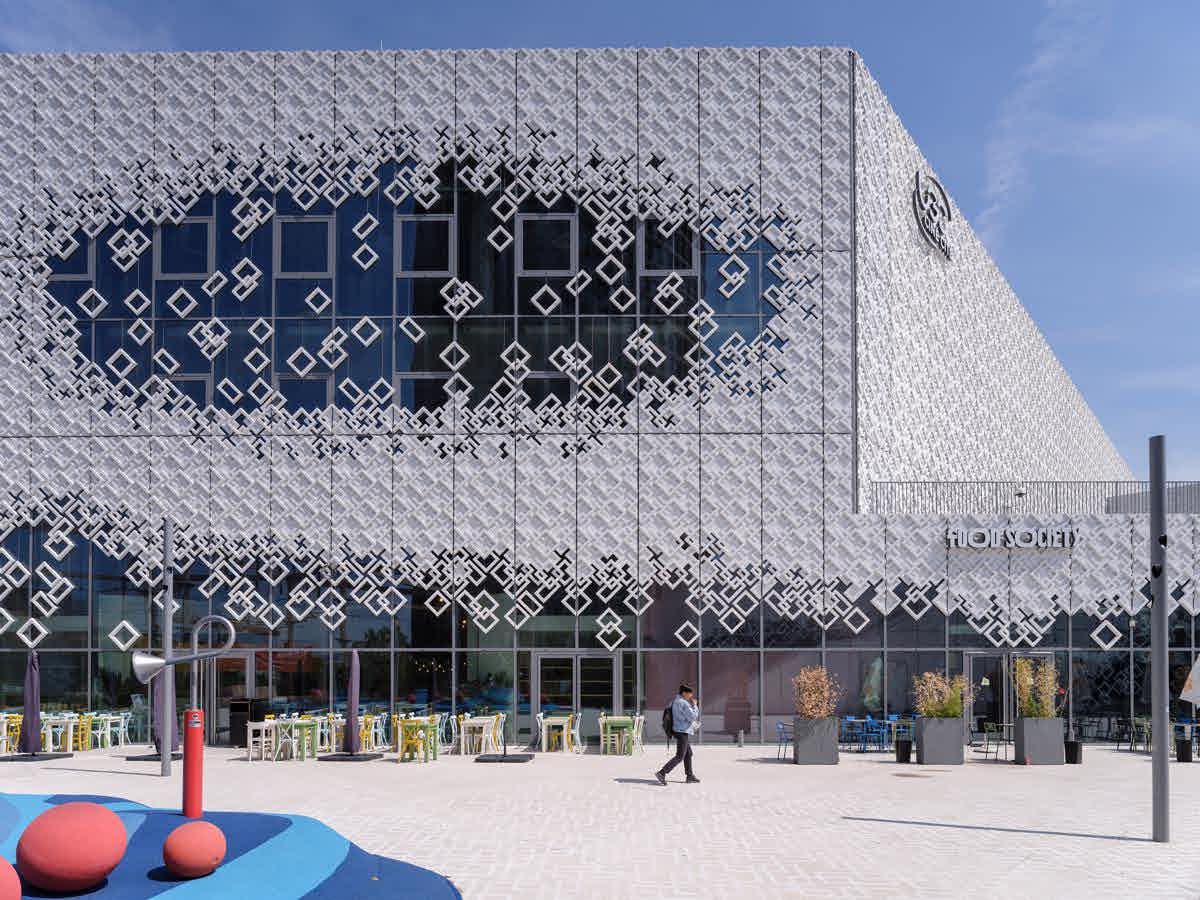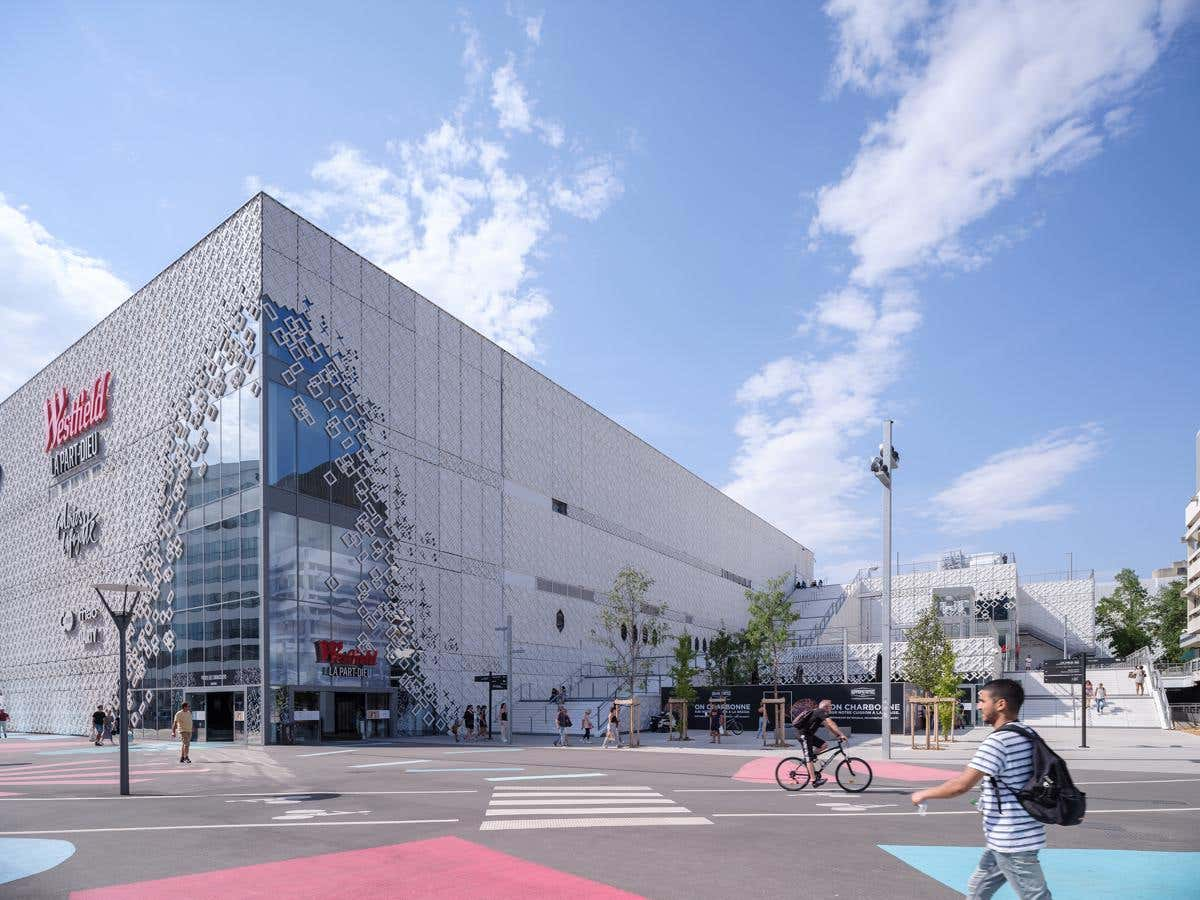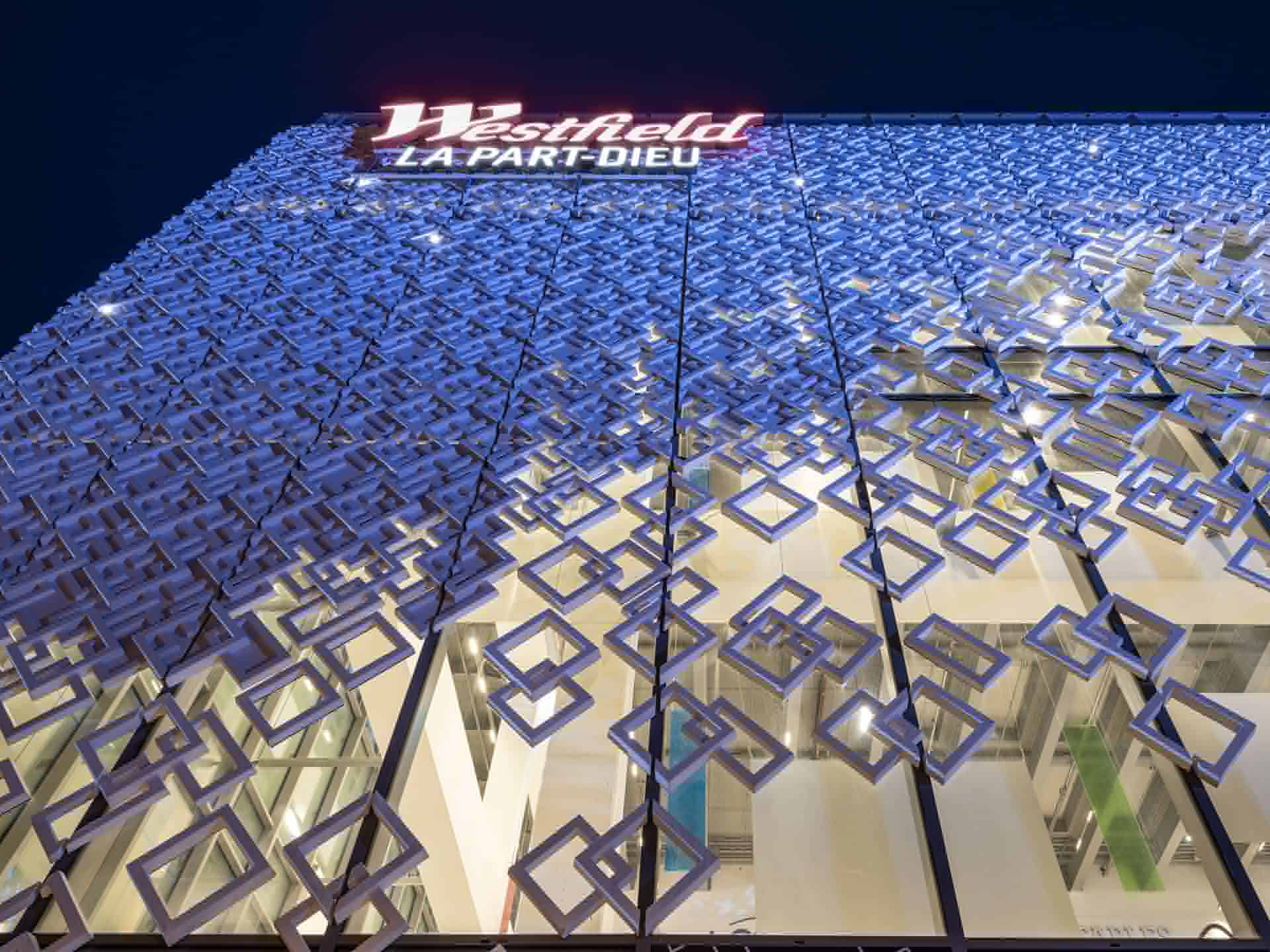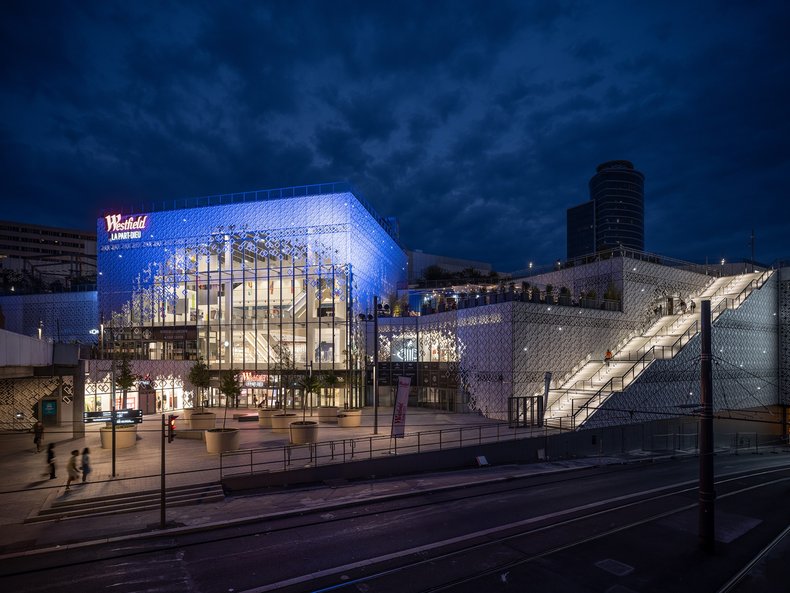
Architecture studio MVRDV has modernized the original shopping centre from the 1970s with a rooftop garden and by adding an extra 32,000m2 of lettable space. Titled Lyon Part-Dieu, the re-socialised shopping centre has been opened to the public to transform Lyon’s city centre. Here is a detailed report on SURFACES REPORTER (SR).

With very little connection to the streets around it earlier, the transformed centre places the old car parking by rearranging the interiors into a rationalized circulation.
Modernizing the old
The original design of Lyon-Part Dieu was an introverted one. With very little connection to the streets around it earlier, the transformed centre places the old car parking by rearranging the interiors into a rationalized circulation. The new extensions add an extra 32,000sqm of leasable space to the existing 130,000sqm.

The aim was to rearrange its internal structure by adding more space, bigger windows, replace the redundant car park, refresh the old concrete facade with a modern look, and include an expansive rooftop parking which will be connected to the city by monumental stairs.
MVRDV has sustainably reused a significant amount of the original building materials. The aim was to rearrange its internal structure by adding more space, bigger windows, replace the redundant car park, refresh the old concrete facade with a modern look, and include an expansive rooftop parking which will be connected to the city by monumental stairs. This would, thus, shape a building that is massive and convenient and no longer be an obstruction to Lyon’s liveliness.

The original concrete facade has been preserved and reused in line with circular economy principles.
Interlocking facade
MVRDV’s design extends and restructures the shopping centre into a mall that will open up to the streets by enveloping the urban fabric by retaining the history of the building. The original concrete facade has been preserved and reused in line with circular economy principles. The architects have retained the interlocking rectangle patterns that characterized the original building with a subtle transformation from dull beige to fresh white.

The altered light facade highlights the openness of the building, courtesy of its evocative stark contrast to the initial heavy-massed building.
The altered light facade highlights the openness of the building, courtesy of its evocative stark contrast to the initial heavy-massed building. The extensions at the entrance of Lyon Part-Dieu are replicated with a modern twist. “The joy of this new facade is the many different things people think of when they see it. Perhaps it is fabric lace, and the edges have burned off; maybe it’s sugar that has dissolved; it could be snowflakes, and they are beginning to melt. It turns the old monster into a gracious Grande Dame,” cites Winy Maas, Founding Partner, MVRDV.

The rooftop comprises restaurants, cafes, green spaces with comfortable seating and play areas for children.
A public plateau
Right next to Lyon Part-Dieu’s main entrances lays the grand staircase that directs visitors to the multi-level rooftop garden that connects three sides of the building. The rooftop comprises restaurants, cafes, green spaces with comfortable seating and play areas for children. The transformation of the Lyon Part-Dieu will allow visitors to take multiple routes through or over the building.

The extensions at the entrance of Lyon Part-Dieu are replicated with a modern twist.
The terraces on the south facade are rearranged to create a direct connection with the neighbouring library, while the refreshed main entrance on the eastern side of the building creates a way for visitors arriving from the Part-Dieu train station.
According to MVRDV, the transformation of Lyon Part-Dieu sets an example of how sustainably we can rectify the urban mistakes of the past to suit modern needs, thereby eliminating demolition and amplifying carbon.
Project details
Location: France
City: Lyon
Year: 2022
Surface: 180000m²
Architect: MVRDV
Client: URW Unibail Rodamco Westfield
Status: Realised
Programmes: Retail, bar-restaurant
Principal-in-charge: Winy Maas
Partner: Bertrand SchippanFrans de Witte
Director MVRDV France: Nicolas Land
Copyright: MVRDV Winy Maas, Jacob van Rijs, Nathalie de Vries
Partners
Co-architect: Sud Architectes
Project coordination: ARTELIA
Landscape architect: BASE
Structural engineer: IGREC IngenierieWSP
Facade engineer: VP&Green
Contractor: Groupement LEON GROSSEGCC
Cost calculation: ARTELIACYPRIUM
Interior architect: Saguez and Partners, Alberto Cattani
Lighting design: Les Eclaireurs
Photographs: Ossip van Duivenbode; Courtesy: MVRDV