
Beijing-based architecture studio- Open Architecture- has started the construction of this 50-meter high tower in China that appears like a huge sundial. Located in Yantai in the northeast of China facing the yellow sea, the "Sun Tower" stands as a landmark in the city. Once complete, the building will accommodate a cultural facility, a spiralling exhibition space, a semi-outdoor theatre, an observation deck and a beautiful library in the sky. The firm used white concrete to design the structure, which is informed by watchtowers that were built during the Ming Dynasty. The construction work is expected to be completed in 2024. Read more about this project in detail below at SURFACES REPORTER (SR):
Also Read: Open Architecture Envisions Six Iceberg-Shaped Glass Structures For Shenzhen Maritime Museum | China
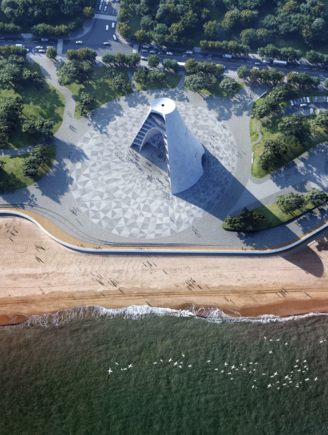 The design team at Open Architecture recalls the evokes history of the area where similar-shaped watchtowers were built to warn against any attacks on the shoreline. According to the firm, the Sun Tower is a " more purposeful structure, something that would evoke the ancient rituals of nature-worship while providing much-needed cultural facilities in the newly urbanised district" along with its nod towards history the structure boasts amazing sunrise views across the yellow sea.
The design team at Open Architecture recalls the evokes history of the area where similar-shaped watchtowers were built to warn against any attacks on the shoreline. According to the firm, the Sun Tower is a " more purposeful structure, something that would evoke the ancient rituals of nature-worship while providing much-needed cultural facilities in the newly urbanised district" along with its nod towards history the structure boasts amazing sunrise views across the yellow sea.
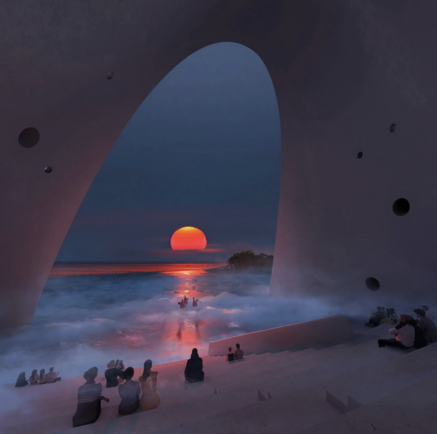
"Immediately when we conceived of the design we wanted to reference ancient human rituals, honoring the sun, moon, and stars, and offering a space for reflection and contemplation," said Li Hu and Huang Wenjing, founding partners of Open Architecture.
White Concrete Facade
Sits in the center of a circular plaza, the building is a composite shell structure having a complex design designed in close partnership with engineering firm Arup. The structure is made from two white concrete conical forms that are attached and supported by horizontal ramps and slabs.
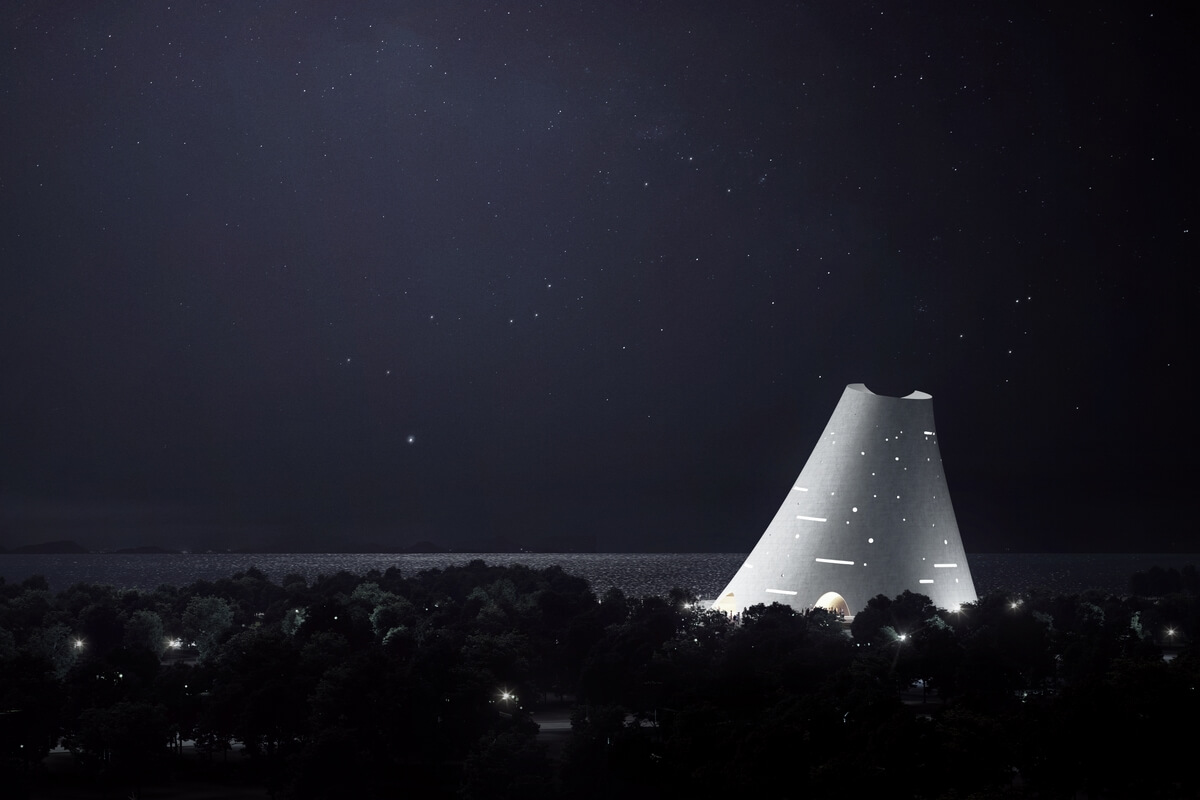 "We wanted to ensure the building had an authentic purpose and function, creating spaces that juxtapose the incredible ocean views with the forward-thinking digital exhibitions that explore nature," added Li and Huang.
"We wanted to ensure the building had an authentic purpose and function, creating spaces that juxtapose the incredible ocean views with the forward-thinking digital exhibitions that explore nature," added Li and Huang.
Inside the Sun Tower
The concave inner shell of Sun Tower is designed to act as a sound collector that absorbs and amplifies the sound from the sea.
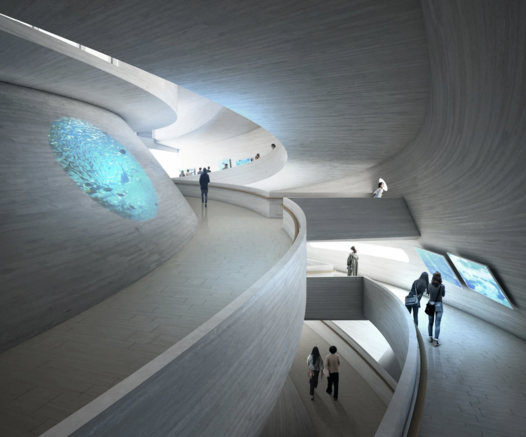
The upper shell contains a bright library and the 'phenomena space' that provides breathtaking views of the sky and ocean.
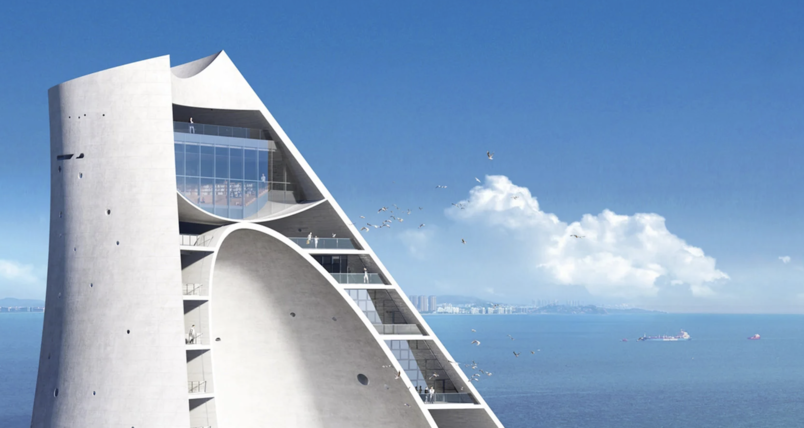 A circular skylight above the phenomena space allows rainwater to enter and fill a small pool beneath in the summer. In winters, the pool will be dried and used as a fireplace.
A circular skylight above the phenomena space allows rainwater to enter and fill a small pool beneath in the summer. In winters, the pool will be dried and used as a fireplace.
Also Read: Aedas Incorporates Green Gardens At The South Corner of New Tall Office Towers in Shanghai, China
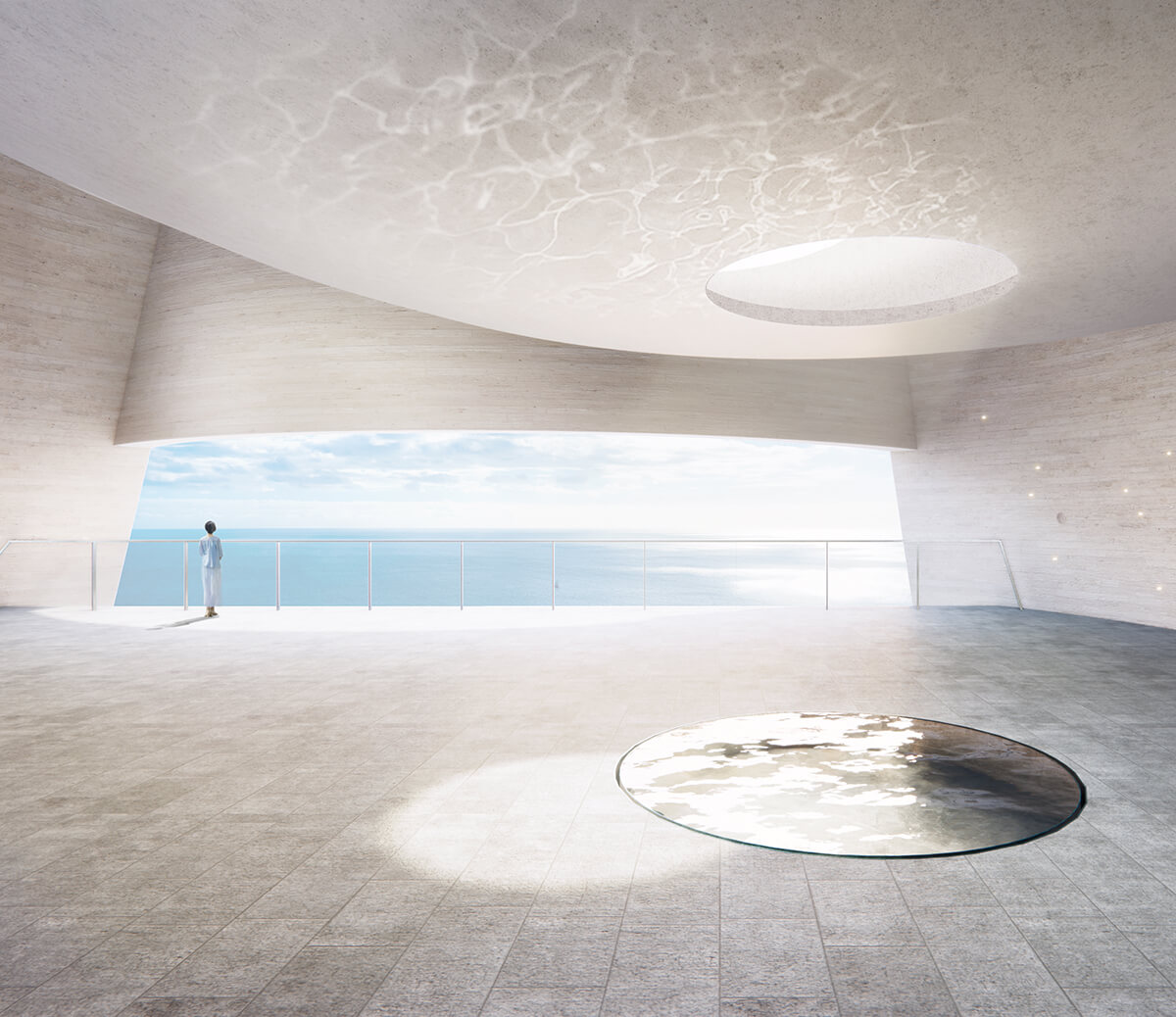 The firm also designed a linear pool, spouting fountains and misting devices for the plaza that will surround the building. the shallow pool completes the building's circular footprint. A myriad of elliptical ring patterns are set in the walkway. " The intersections between the rings and the waterway mark the building shadow's footprint at specific hours on the equinox day," said the firm.
The firm also designed a linear pool, spouting fountains and misting devices for the plaza that will surround the building. the shallow pool completes the building's circular footprint. A myriad of elliptical ring patterns are set in the walkway. " The intersections between the rings and the waterway mark the building shadow's footprint at specific hours on the equinox day," said the firm.
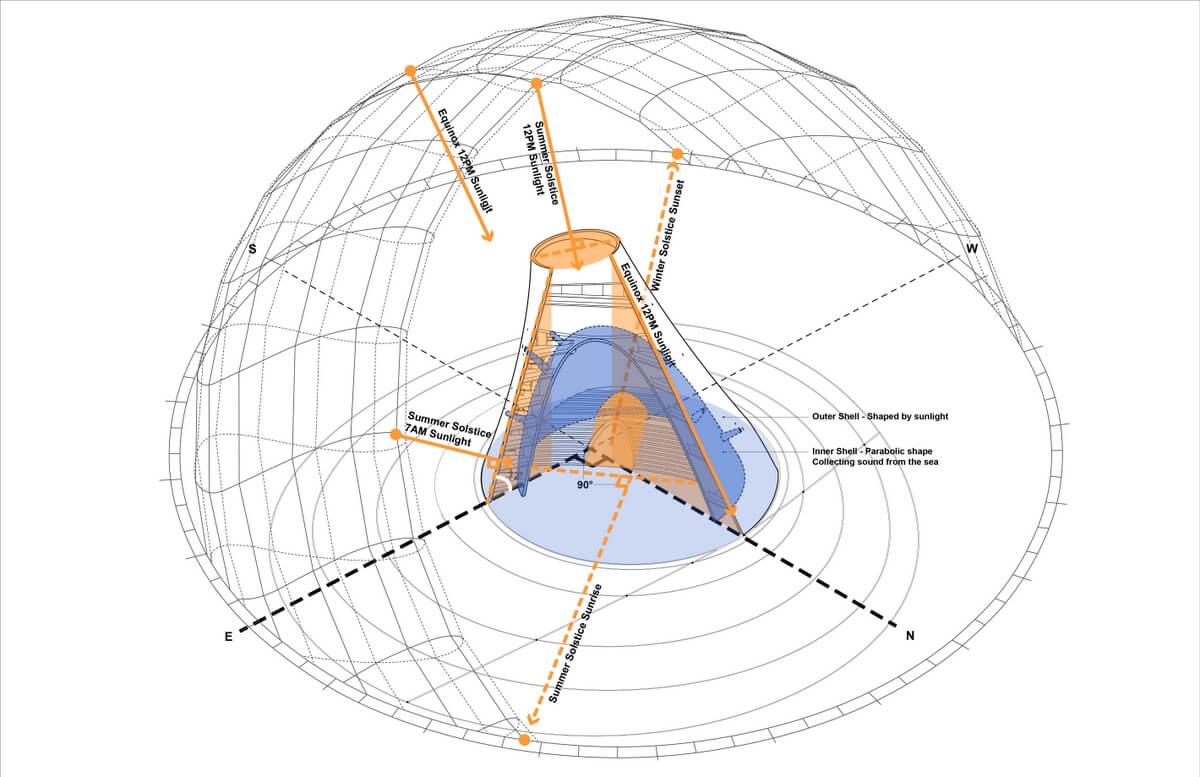 Outside these rings, several fountains celebrate the 24 solar terms of the traditional Chinese calendar. These are linked with low and high tides during normal days. These strategically planned water features offer dynamism to the formation, while also showcasing the city's long history of oceanic culture which is rare in China.
Outside these rings, several fountains celebrate the 24 solar terms of the traditional Chinese calendar. These are linked with low and high tides during normal days. These strategically planned water features offer dynamism to the formation, while also showcasing the city's long history of oceanic culture which is rare in China.
Project Details
Project Name: Sun Tower
Architecture Firm: OPEN Architecture
Location: Yantai, Shandong Province, China
Collaborator: DUCKS Scéno
Structural & MEP Engineers: Arup
Status: Under Construction
Expected Completion Year: 2024
Keep reading SURFACES REPORTER for more such articles and stories.
Join us in SOCIAL MEDIA to stay updated
SR FACEBOOK | SR LINKEDIN | SR INSTAGRAM | SR YOUTUBE
Further, Subscribe to our magazine | Sign Up for the FREE Surfaces Reporter Magazine Newsletter
Also, check out Surfaces Reporter’s encouraging, exciting and educational WEBINARS here.
You may also like to read about:
Zhanjiang Central Station Hub Takes The Shape of A Blooming Bauhinia Flower in China | Aedas
The ‘1000 Trees’ Building In Shanghai, China Features Breathtaking Hanging and Standing Plants | Heatherwick Studio
Four Overlapping Pyramids Characterise Datong Art Museum Designed by Foster + Partners | China
and more...