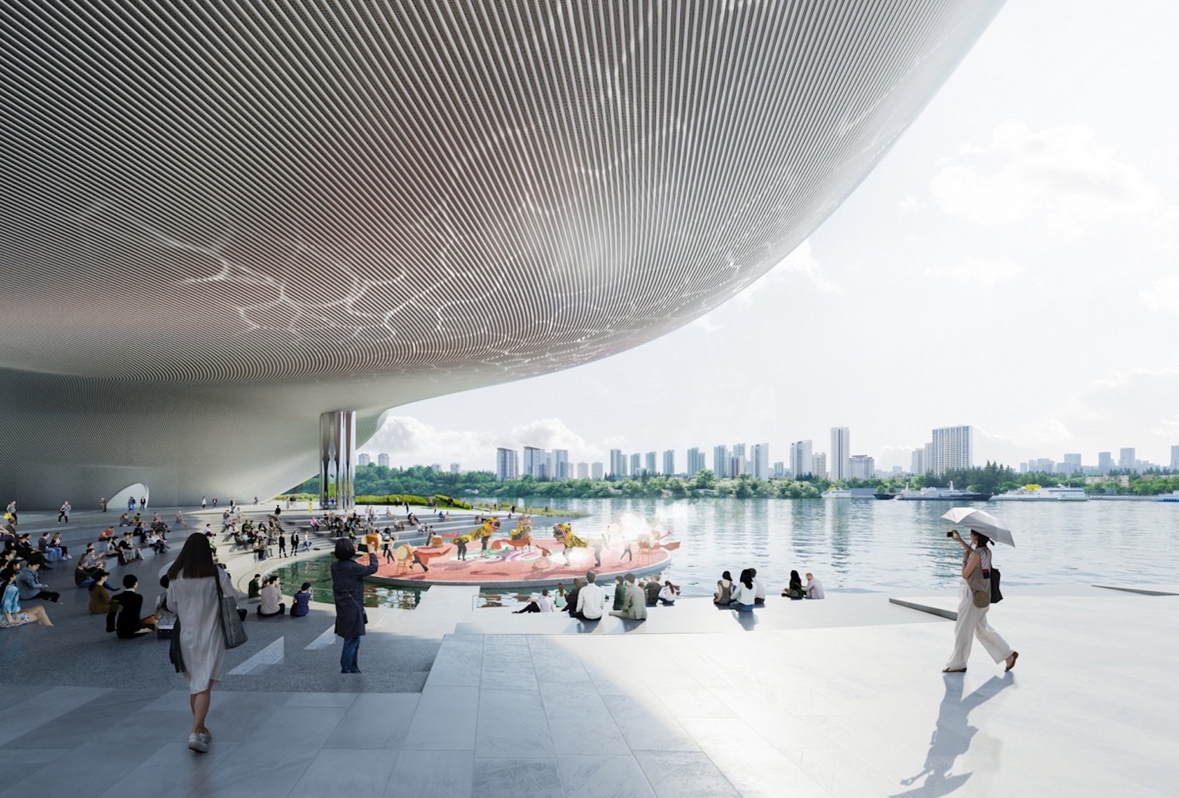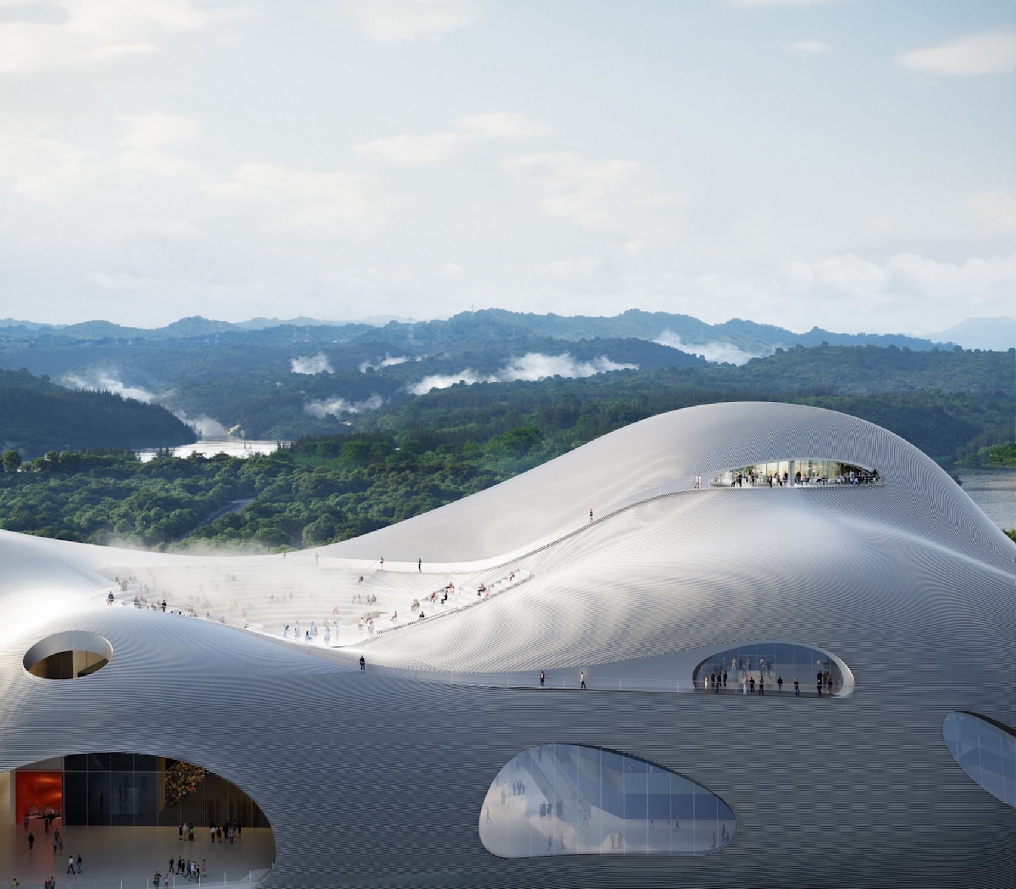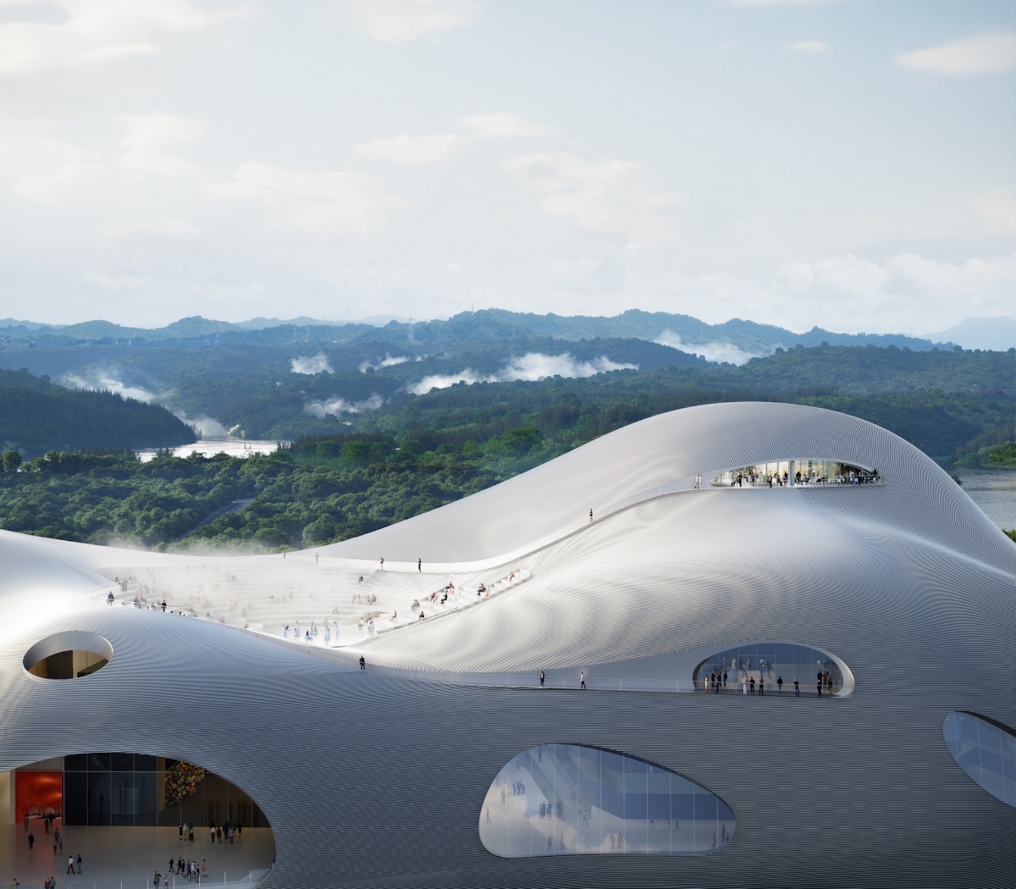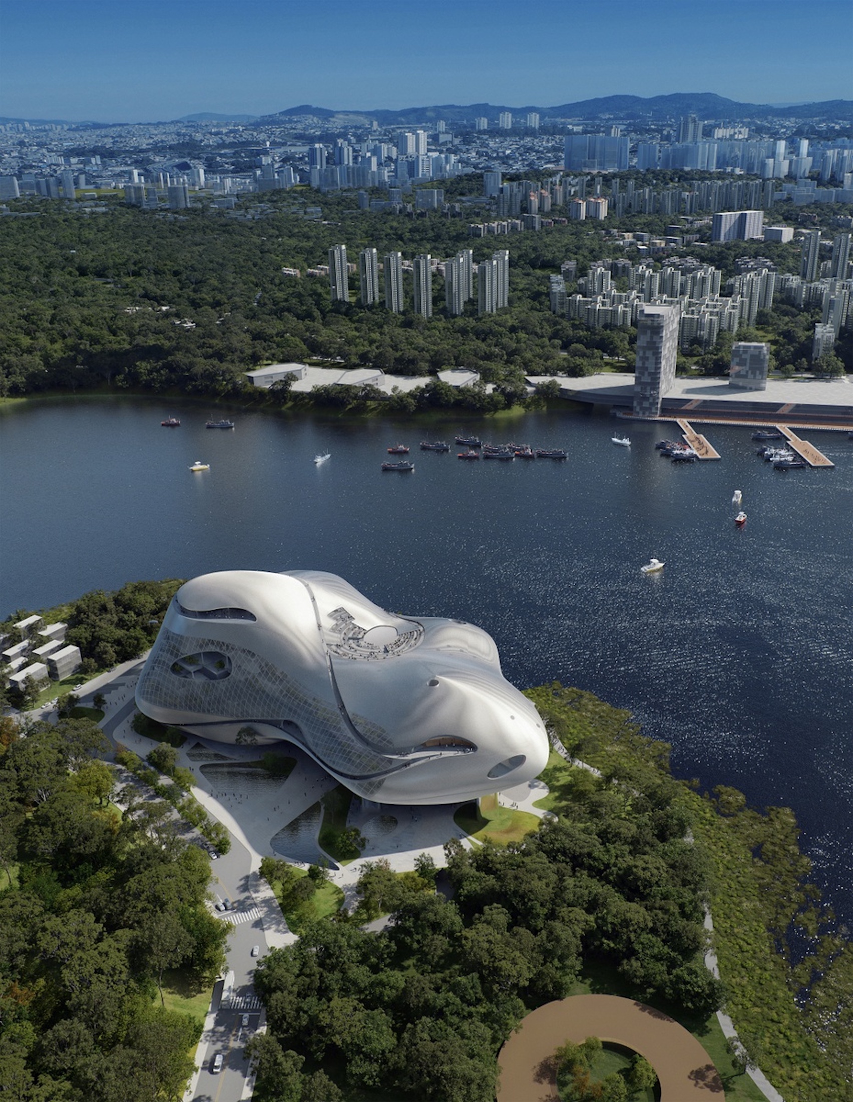
Global architecture firm OPEN Architecture has recently unveiled the winning design proposal for its Yichang Grand Theater in China, at the junction of the Yangtze River and Huangbai River. The envisioned theatre will have a fluid and floating facade made from matte anodized aluminium tubes. Read more about the futuristic project in detail below at SURFACES REPORTER (SR):
Also Read: Blue Ocean and Its Rolling Waves Characterise The Arched Forms of Sumei Skyline Coast Hotel in China |GS Design
 Sprawling over an area of around 70,000 square meters, the theatre will have a 1600-seat grand theatre, a 1200-seat concert hall, a 400-seat black box, and two outdoor theatres- one on the rooftop and another by the water.
Sprawling over an area of around 70,000 square meters, the theatre will have a 1600-seat grand theatre, a 1200-seat concert hall, a 400-seat black box, and two outdoor theatres- one on the rooftop and another by the water.
Grand Space
Yichang Grand Theater offers capacious interactive spaces for artists to interact with the public. It will have a spiralling public promenade that will connect the rooftop outdoor theatre, the ground-level water theatre, and the observation deck at the top.
 The complex will have enough space for educational facilities, rehearsals, events and exhibitions and restaurants. The vast observation decks allow visitors to have widespread and open views of the surroundings. Outdoor public spaces and the promenade will be open to everyone.
The complex will have enough space for educational facilities, rehearsals, events and exhibitions and restaurants. The vast observation decks allow visitors to have widespread and open views of the surroundings. Outdoor public spaces and the promenade will be open to everyone.
Design Inspiration
The design firm took inspiration from ‘the spirit of the water that defines the city of Yichang’. Further, it has been constructed to add to the sustainable development of the area.
 OPEN’s founding partner, Mr Li Hu says, “Water may seem soft yet it can have infinite strength—just read the gorges carved by the mighty river. Water is the soul of this unique city.”
OPEN’s founding partner, Mr Li Hu says, “Water may seem soft yet it can have infinite strength—just read the gorges carved by the mighty river. Water is the soul of this unique city.”
Dynamic and Performative Facade
The exterior of the grand theatre is pictured by openings of distinct shapes. It is wrapped with curved, matte anodized aluminium tubes, holding the subtle play of lights and shadows throughout the day.
 The inward-facing zone is covered by a double-layered — an inner layer designed with stacked geometry to serve internal functional requirements The spacing between the inner and outer layers works to regulate the building’s microclimate.
The inward-facing zone is covered by a double-layered — an inner layer designed with stacked geometry to serve internal functional requirements The spacing between the inner and outer layers works to regulate the building’s microclimate.
Keep reading SURFACES REPORTER for more such articles and stories.
Join us in SOCIAL MEDIA to stay updated
SR FACEBOOK | SR LINKEDIN | SR INSTAGRAM | SR YOUTUBE
Further, Subscribe to our magazine | Sign Up for the FREE Surfaces Reporter Magazine Newsletter
Also, check out Surfaces Reporter’s encouraging, exciting and educational WEBINARS here.
You may also like to read about:
This Sinuous and Dynamic 42 Sqm Bamboo Pavilion in China Turned An Empty Field Into A Public Space | LIN Architecture
Yin-Yang Symbol-Shaped Museum Envisioned By Muda Architects in China | Tianfu Museum
And more…