
Despite concrete being a preferred material in industrial and commercial structures, few homeowners appreciate the raw beauty of this material and desire to incorporate it into their homes in innovative ways. Such an abode is “ The Concrete Home '' in Indore, Madhya Pradesh which is defined by its four vertically stacked triangular planes of concrete that form its front facade. Designed by Ar. Anand Maroo, Ar. Arpit Khandelwal and Ar. Pratik Gupta of SPAN Architects, this 5800 sq ft suburban home showcases the soft side of the concrete habitat, guiding viewers through an open family home full of natural light, ventilation, water-body and greenery. The coolness of concrete is balanced with the warmth of the wooden elements. The design team has shared detailed info about the project with SURFACES REPORTER (SR). So, take a tour of this modern home to know the inspiring ways to incorporate this versatile material in your home:
Also Read: Studio Ardete Creates Melting Concrete Building in Mohali | Punjab | Meltcrete
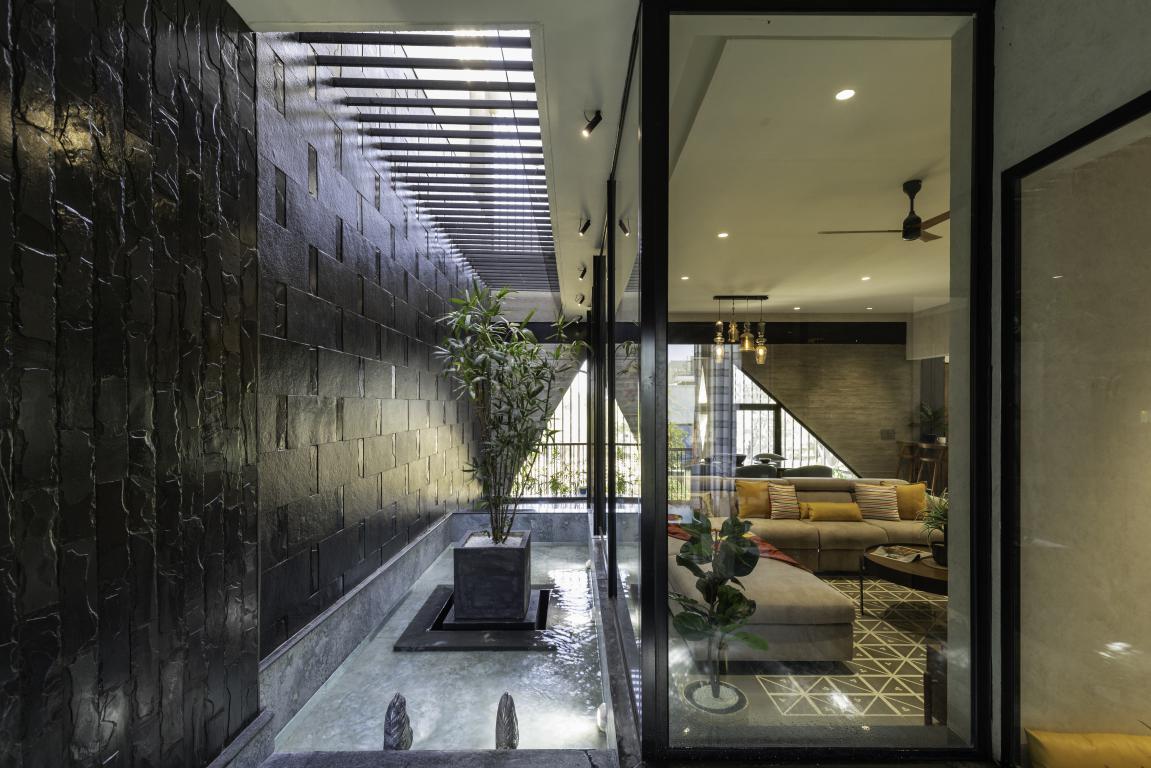
Positioned on a plot size of 24000 Sq ft, this 5800 sq ft suburban home imbibes a calm and minimalistic environment. The site, surrounded by a residential community with bungalows and apartments provides a comfortable location to design a modern-day residence.
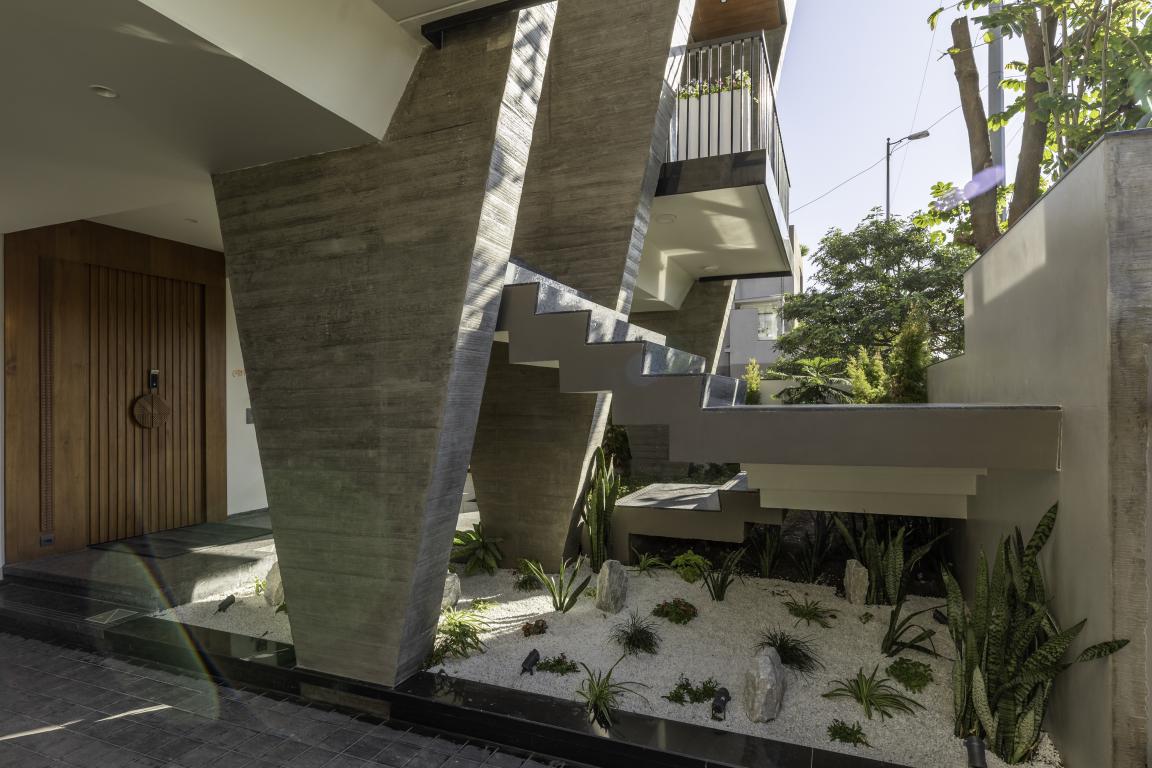
Exposed Concrete Facade Cast With Pine Wood Shuttering
The raw surfaces of exposed concrete walls forming the facade have been cast with pinewood shuttering to exhibit the natural impression of the wooden grains left by the formwork.
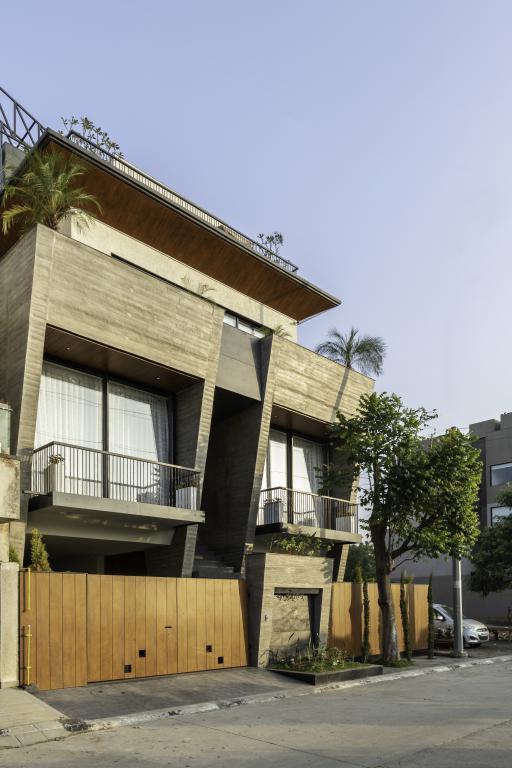 It has been later Dye finished with powdered ochre to the colour of pine bark to soothe the coarseness that the exposed concrete usually imposes and provide some warmth to the material. Whilst in the interiors, the surfaces of concrete walls, and carefully picked decor change in color and contrast depending on light levels, adding depth and texture to their surroundings.
It has been later Dye finished with powdered ochre to the colour of pine bark to soothe the coarseness that the exposed concrete usually imposes and provide some warmth to the material. Whilst in the interiors, the surfaces of concrete walls, and carefully picked decor change in color and contrast depending on light levels, adding depth and texture to their surroundings.
Large Geometric Concrete Planes
On the ground floor, these planes which are widely spaced concrete cores, create an open space for car and bicycle parking. The ground floor also houses an office space with a guest bedroom and the necessary service rooms required for maintenance.
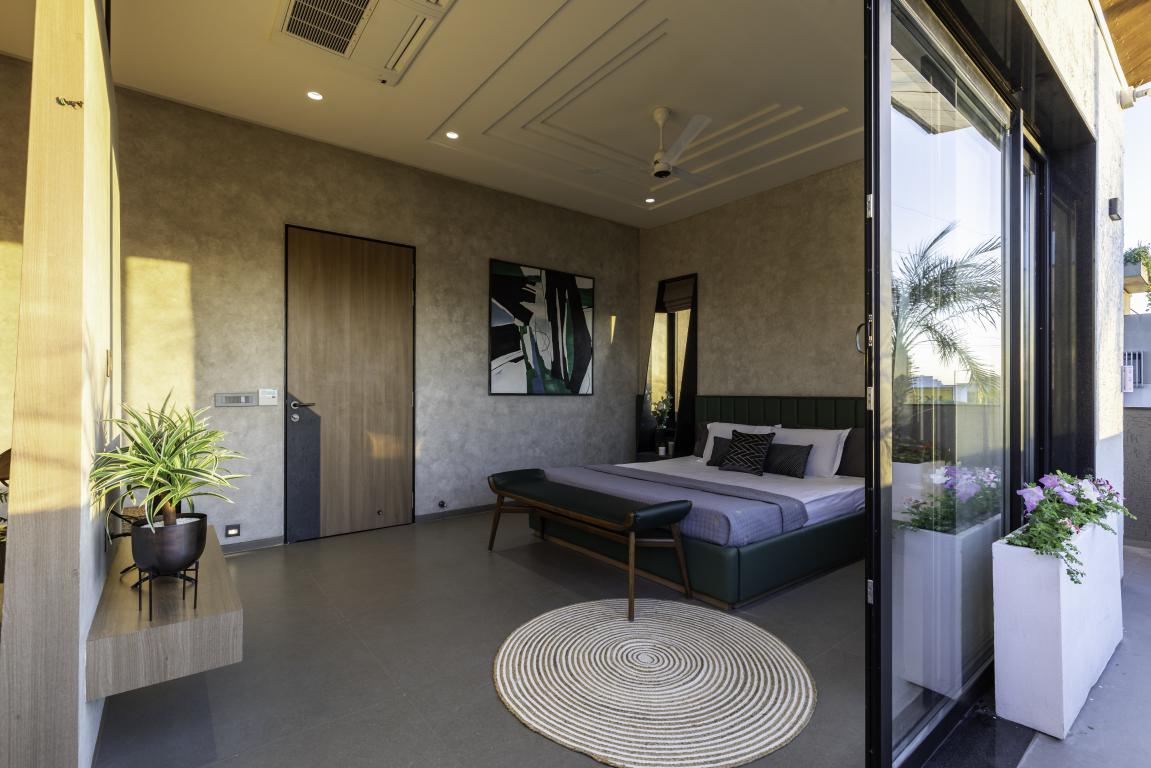
A series of long wide steps take off from the ground floor garden patches (veranda) to the residence above and detach this seemingly formal space from the abode and render dramatic the transition from the outside world to one’s personal space. These steps lead to a niche between the central concrete planes framing a grand opening to the home. The large geometric planes contribute to the dynamic volumes of this open space.
Plenty of Light and Proper Ventilation
Taking into consideration the moderately hot tropical climate of the surrounding, it was important to imbibe a self-sustaining system of ample light and ventilation into the design.
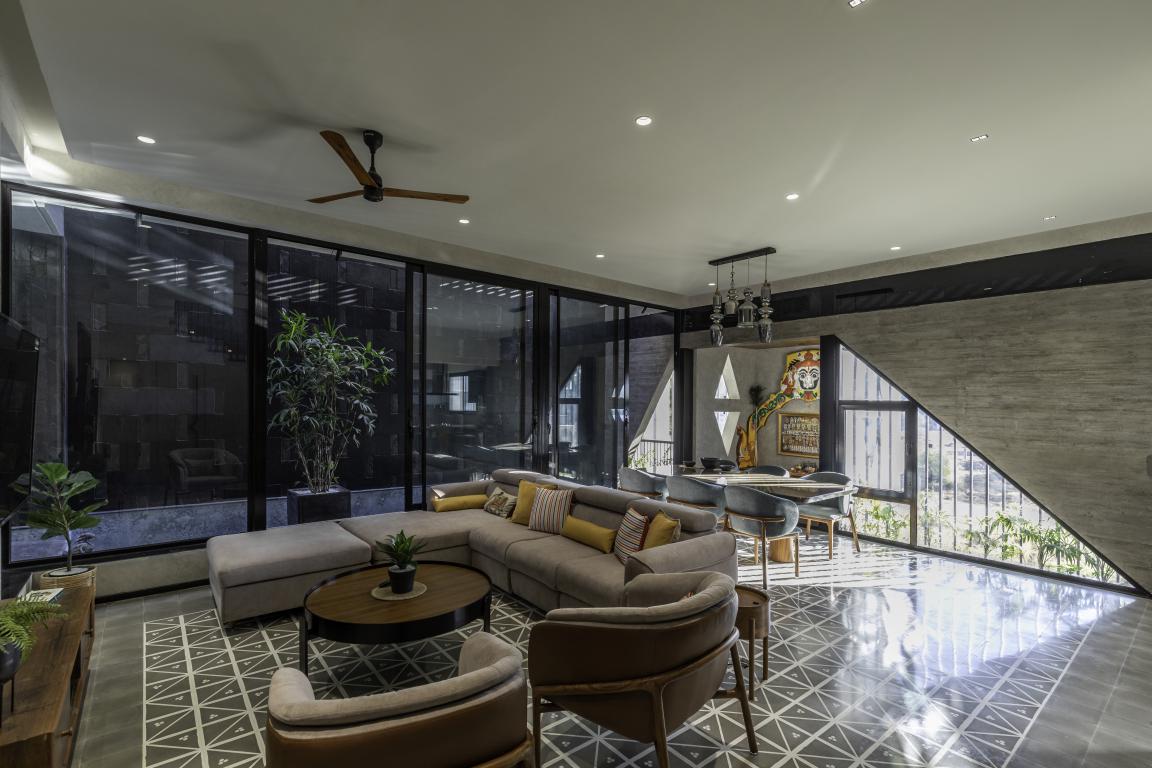
The west-facing building has most of its natural air movement from the east to the west which led to designing large open balconies juxtaposed with the triangular planes in the front.
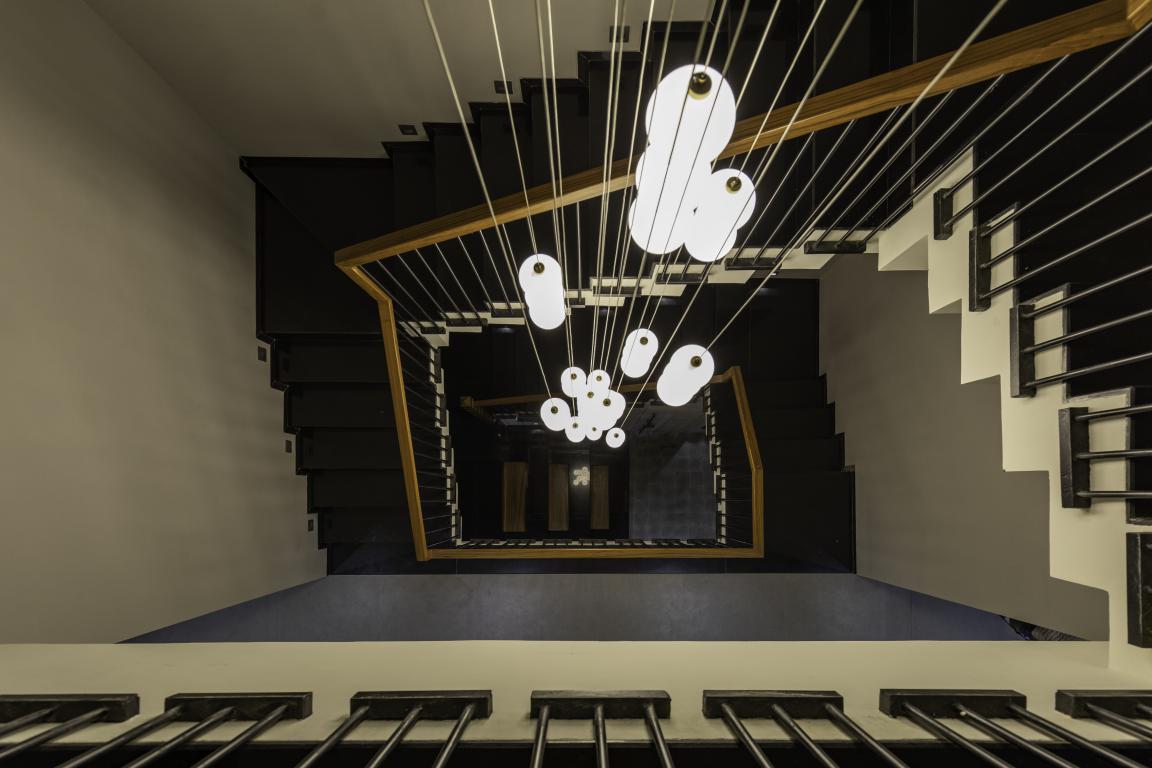
Courtyards Reimagined As A Linear Water Body
Having a water body / central courtyard has been a traditional part of architecture design in India. Hence, introducing this feature into the modern-day home not only added interest but also fulfilled a crucial need.
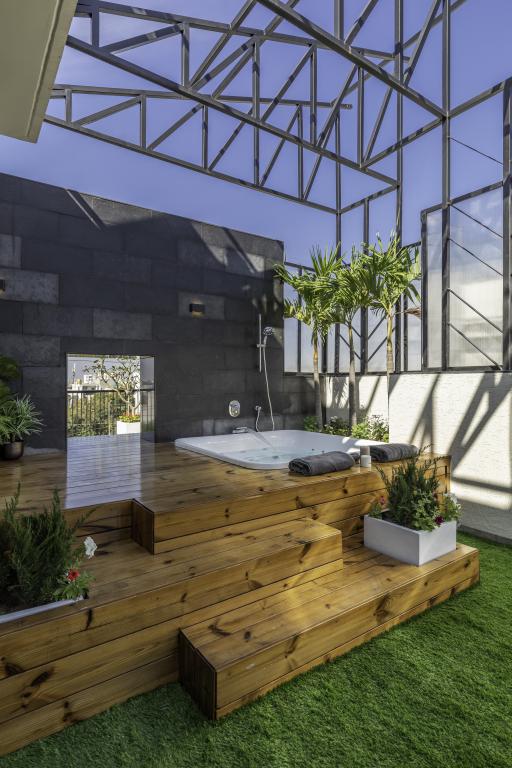 Tall buildings on the adjacent side of the plot did not provide much room to have wide openings on the north and south sides of the home, but to maintain a well-lit ventilated house, the courtyard concept has been re-imagined as a very linear water body at the first floor along a large cladded wall with green vertical patches extending to the second floor and seen below from the bedrooms above.
Tall buildings on the adjacent side of the plot did not provide much room to have wide openings on the north and south sides of the home, but to maintain a well-lit ventilated house, the courtyard concept has been re-imagined as a very linear water body at the first floor along a large cladded wall with green vertical patches extending to the second floor and seen below from the bedrooms above.
Also Read: Micro Concrete Merges With Black & White Colour Scheme In This Chic and Minimalist Home | Nagpur | INSPIRATION-the design avenue
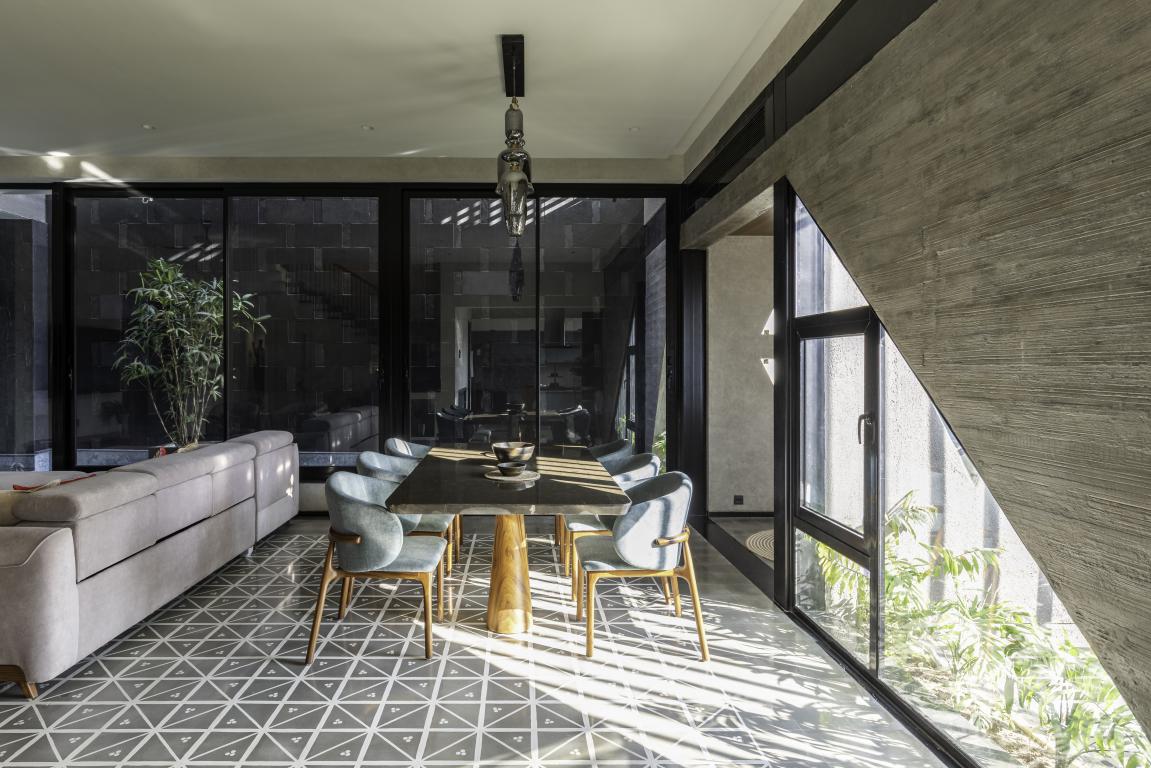 The large enclosed space zoned along this water body is actually the heart of the home with the informal living the dining and the kitchen all functioning in cohesion. Tiles with geometric patterns, selected with respect to the colour theme of the building form a tessellation on the floor adding yet another layer of ethnicity to the design.
The large enclosed space zoned along this water body is actually the heart of the home with the informal living the dining and the kitchen all functioning in cohesion. Tiles with geometric patterns, selected with respect to the colour theme of the building form a tessellation on the floor adding yet another layer of ethnicity to the design.
Second Floor Contains Bedrooms
The second floor comprises the bedroom spaces. The master bedroom located in the front is set back with a large balcony running along its 3 sides giving a panoramic view of the cityscape.
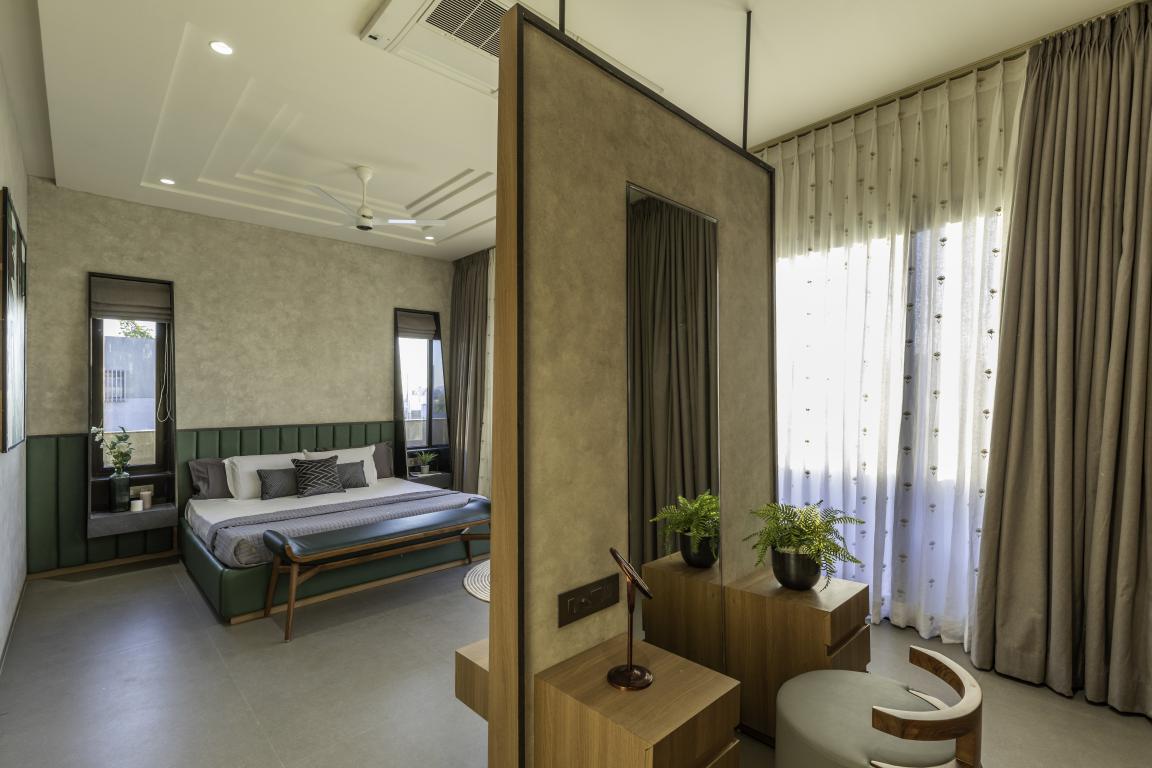 The meticulously detailed custom-made furniture with monochrome fixtures and fittings, provide the residents to mould the space to display their personalities with time.
The meticulously detailed custom-made furniture with monochrome fixtures and fittings, provide the residents to mould the space to display their personalities with time.
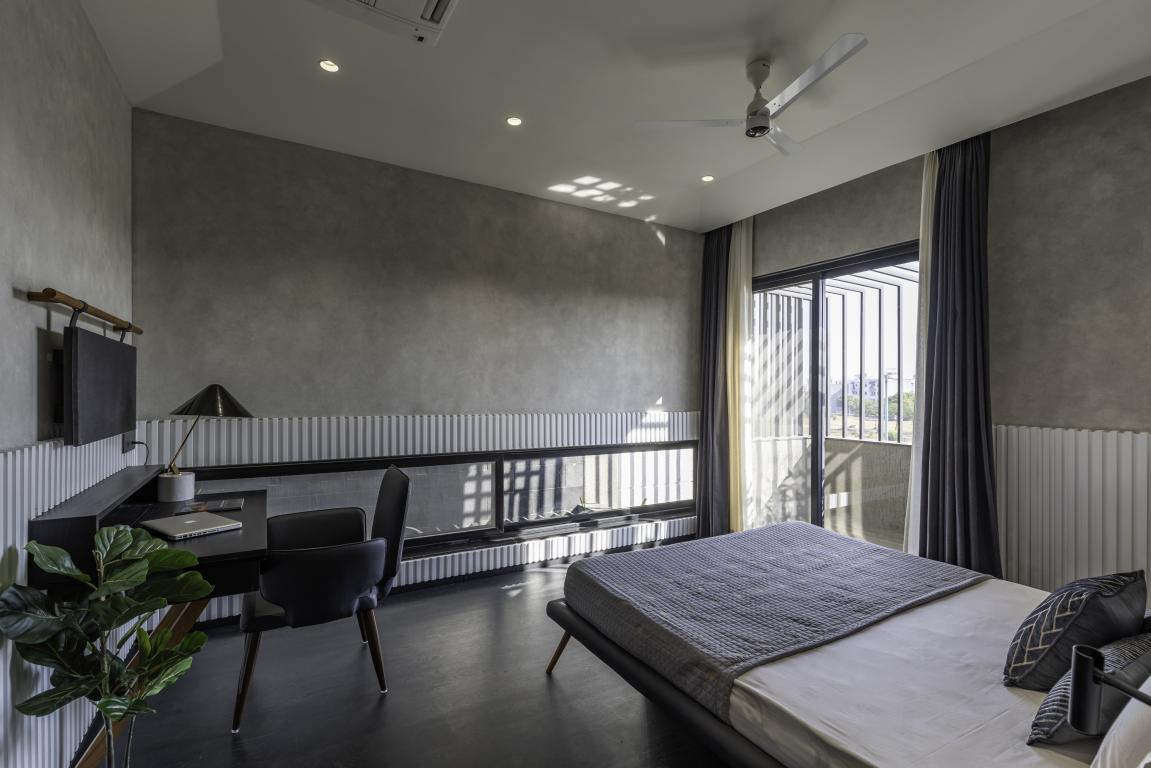
Gym, Semi-Open Garden and Terrace
The third floor houses the Gym that extends out to a semi-open garden and a terrace. The garden itself creates a charming atmosphere with circular planters suspended from the structure above.
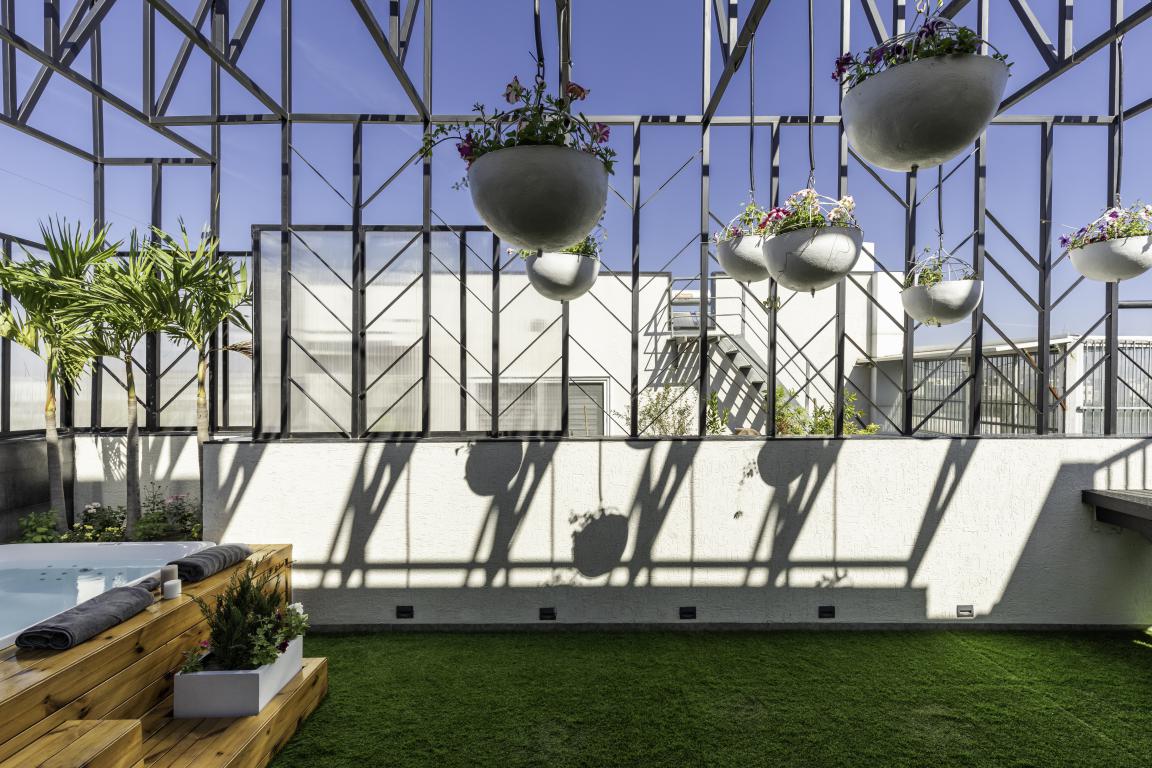 The green patches along with a hot water tub create a surreal environment for relaxation and gatherings. The open terrace extension holds a small patio to enjoy the wide view of the city.
The green patches along with a hot water tub create a surreal environment for relaxation and gatherings. The open terrace extension holds a small patio to enjoy the wide view of the city.
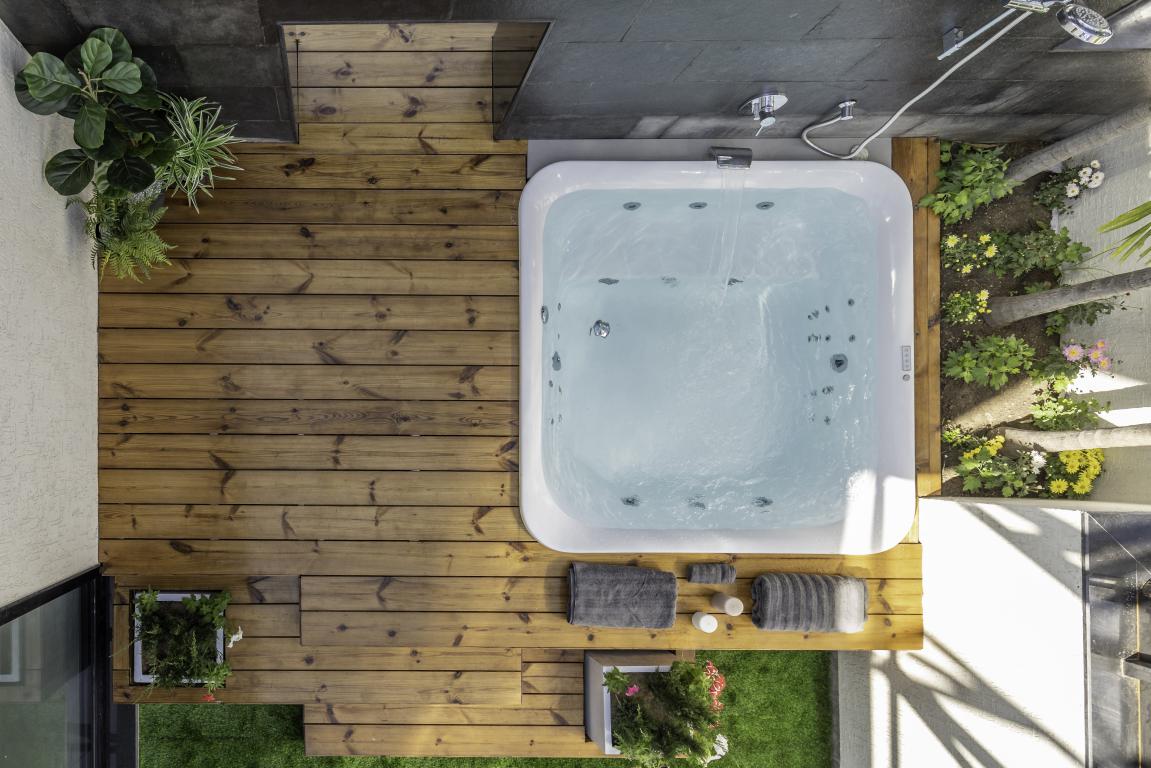
Decked With Eclectic Elements
Another interesting request from the client was to incorporate design elements from their Oriya lineage and beliefs in the house.
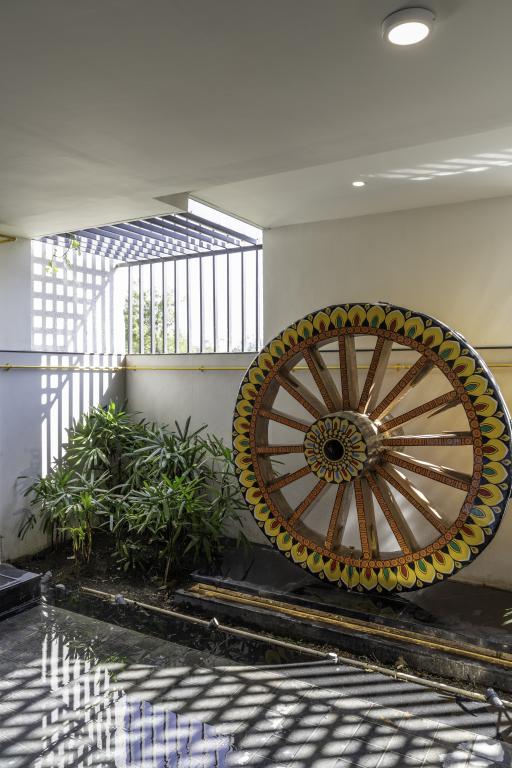
As a result of this, the addition of a few carefully chosen eclectic elements was done, namely, a 16 spokes wheel from the Rath of Jagannath Rath Yatra ( an annual procession for Lord Jagannath conducted in Puri) was purchased at an auction and placed as a focal element at the far end of the entry at the ground floor to greet the visitors.
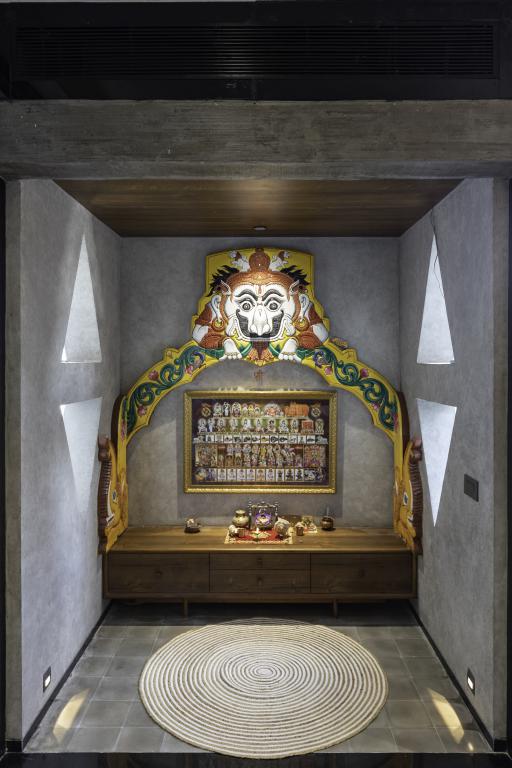 Also, a traditional painting with motifs of the diety was sourced from the auction and was retrofitted as a backdrop for the idols in the small shrine on the 1st floor. The architects have skillfully broken the impression of over-use of concrete by using wood and subtle colours and textures. The use of triangular planes and the incorporation of a water body and greenery bestows a natural and earthy touch to the home.
Also, a traditional painting with motifs of the diety was sourced from the auction and was retrofitted as a backdrop for the idols in the small shrine on the 1st floor. The architects have skillfully broken the impression of over-use of concrete by using wood and subtle colours and textures. The use of triangular planes and the incorporation of a water body and greenery bestows a natural and earthy touch to the home.
Project Details
Project Name: The Concrete House
Architecture Firm: SPAN Architects
Firm Location: Indore, India
Completion Year: 2020
Gross Built Area: 5800 sqft.
Site area: 2400 sqft.
Spec: 5BHK, 3 Car parking, G+2, West facing
Project Location: Indore, India
Lead Architects: Ar. Anand Maroo, Ar. Arpit Khandelwal, Ar. Pratik Gupta.
Design Team: Ar. Prerna Jain, Ar. Anika Saklecha, Ar. Manvendra Shukla, Ar. Aditya Chintawar.
Clients: Mr. Naimish Rawal
Engineering: Er. Nilesh Sharma
Landscape: SPAN Architects
Photo credits: Ruuhchitra, Viplove Jain
Materials and Brands
Facade: GreenlamHPL
Sanitary ware: Kohler
Paint: Asian Paints
Flooring: Nexion, Bharat Flooring
Kitchen: Hackers
Furniture: Admire Furniture
About the Firm
SPAN Architects is an Architecture practice based firm, in Indore, India, founded by Architects Anand Maroo, Arpit Khandelwal and Pratik Gupta. SPAN Architects was established on 15th July 2016 at Indore, India with the ideas of three college friends- Anand, Arpit and Pratik- who strongly believed in their respective design concepts and had nurtured the feeling over the past couple of years. This has been a very important aspect and a turning point in the design philosophy of SPAN. There has always been a deliberate attempt to bring nature into the building. The 4 Letters of SPAN are represented as 4 dots with lines differentiating them from each other. For an onlooker all the alphabets of the logo SPAN are perceived as similar. The logo alphabets are in indigo blue, reflecting its rootedness to India, and in general, blue is associated with its functioning as a corporate entity. The white-colored lines representing purity and honesty.
 Centre(Ar. Anand Maroo) Right(Ar. Pratik gupta).jpg)
Left(Ar. Arpit Khandelwal) Centre(Ar. Anand Maroo) Right(Ar. Pratik gupta)
Keep reading SURFACES REPORTER for more such articles and stories.
Join us in SOCIAL MEDIA to stay updated
SR FACEBOOK | SR LINKEDIN | SR INSTAGRAM | SR YOUTUBE
Further, Subscribe to our magazine | Sign Up for the FREE Surfaces Reporter Magazine Newsletter
Also, check out Surfaces Reporter’s encouraging, exciting and educational WEBINARS here.
You may also like to read about:
Brick and Exposed Concrete Creates A Warm, Sustainable and Homely Family Nest in Gujarat | Aangan Architects | Samruddhi
The Brick-Concrete Exteriors and Vaastu-Compliant Interiors Accentuate This Simple Contemporary House in Pune | Alok Kothari Architects
A Series of Curvilinear Concrete Volumes Informs The Energy-Efficient Sports Complex by Sanjay Puri Architects in Jabalpur | Madhya Pradesh
A Series of Six Concrete Open Book Shape Pavilions Connected to Create A Zig Zag Office in Vietnam | Vo Trong Nghia Architects
And more…