
V-Spot Café in Chandigarh showcases innovative architecture with a geometrically designed space and vibrant style. Its compact location between buildings features a distinctive façade of white and green square tiles, hinting at the welcoming interior. The dual-level layout combines straight and curved lines, enhanced by unique industrial lighting and lush green plants. Renesa Architecture Design Interiors’ design team elaborates further on the project. Read ahead for more insights:
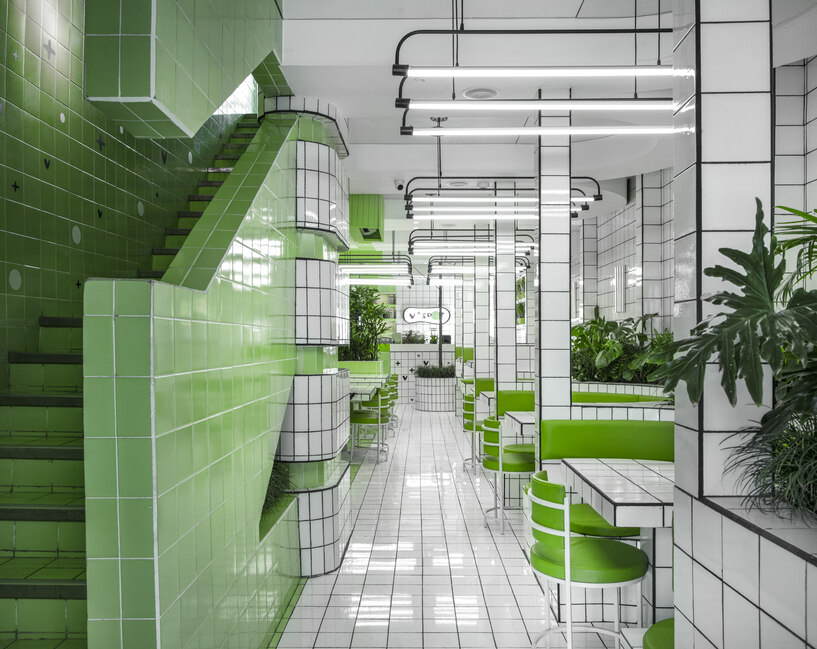 Situated in Chandigarh’s primo commercial hub, this bistro also poses as the city’s first all-vegan and gluten-free haunt. Making the cuisine more accessible to its patrons and enthusiasts, the designed venue is geometrically-charged and reimagines the conventional perception of spatial architecture.
Situated in Chandigarh’s primo commercial hub, this bistro also poses as the city’s first all-vegan and gluten-free haunt. Making the cuisine more accessible to its patrons and enthusiasts, the designed venue is geometrically-charged and reimagines the conventional perception of spatial architecture.
Compact Design Challenges
The studio creatively interpreted the client's vision, aiming to define a unique vegan hospitality space.
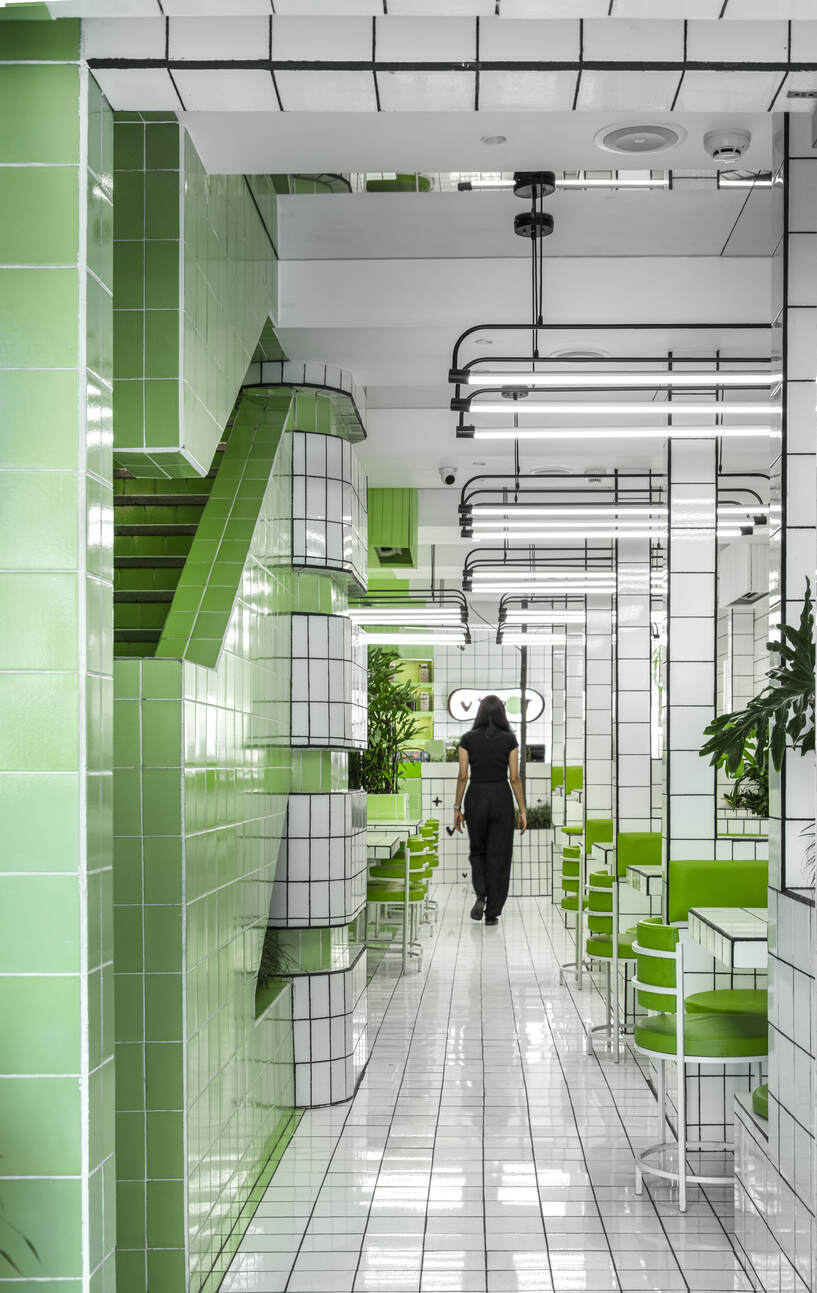 Despite the challenge of a compact, rectangular plot bordered by adjacent buildings, they designed a façade with white and green square tiles that subtly invite glimpses inside. Bold monochromatic tones, accented with lively lime green, characterize the dynamic two-level venue, creating a visually compelling atmosphere.
Despite the challenge of a compact, rectangular plot bordered by adjacent buildings, they designed a façade with white and green square tiles that subtly invite glimpses inside. Bold monochromatic tones, accented with lively lime green, characterize the dynamic two-level venue, creating a visually compelling atmosphere.
A Playful Fusion of Nostalgia and Futurism
The interior subtly blends nostalgic and futuristic sensibilities, referencing the vibrant 80s diners with edgy hues.
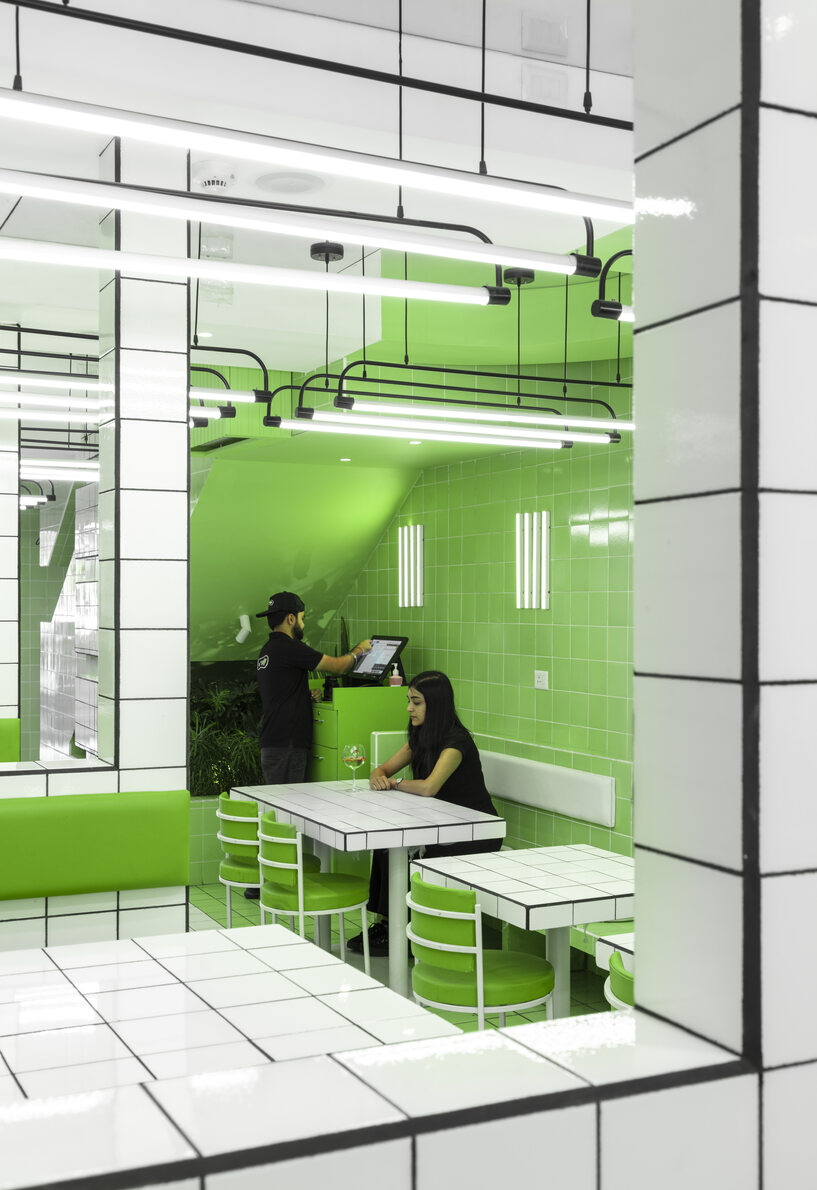 V-Spot Café seamlessly merges two divergent eras. The simple material palette and confident accents create an inviting ambience. Linear forms and square subway tiles with black grouting form a striking canvas, while a chartreuse hue energizes the space, adding dynamic visual movement.
V-Spot Café seamlessly merges two divergent eras. The simple material palette and confident accents create an inviting ambience. Linear forms and square subway tiles with black grouting form a striking canvas, while a chartreuse hue energizes the space, adding dynamic visual movement.
Dynamic Design Elements at Ground Level
The ground level features an axial layout with curved, booth-style, and flexible seating, drawing visitors to the core.
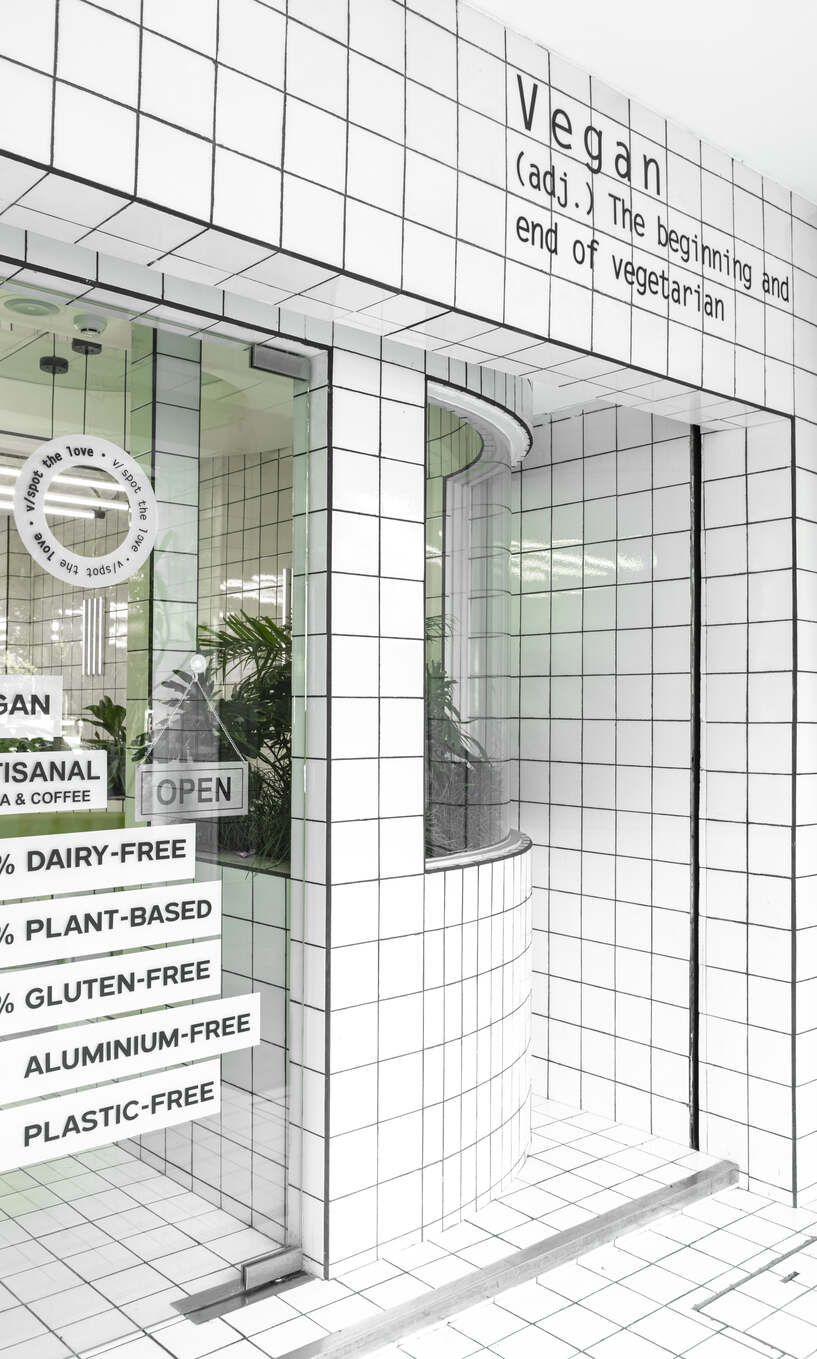 An open coffee bar with an apsidal form adds curvilinear elements to the linear floor plan. The clever use of materials creates a seamless blend of ceiling, walls, flooring, and furniture. This animated design brings life to the space, blending two-dimensional planes with three-dimensional volumes.
An open coffee bar with an apsidal form adds curvilinear elements to the linear floor plan. The clever use of materials creates a seamless blend of ceiling, walls, flooring, and furniture. This animated design brings life to the space, blending two-dimensional planes with three-dimensional volumes.
Eclectic Enhancements and Vibrant Staircase
Industrial-style lighting, strategic mirrors, and lush planters enhance the café, blending various design styles.
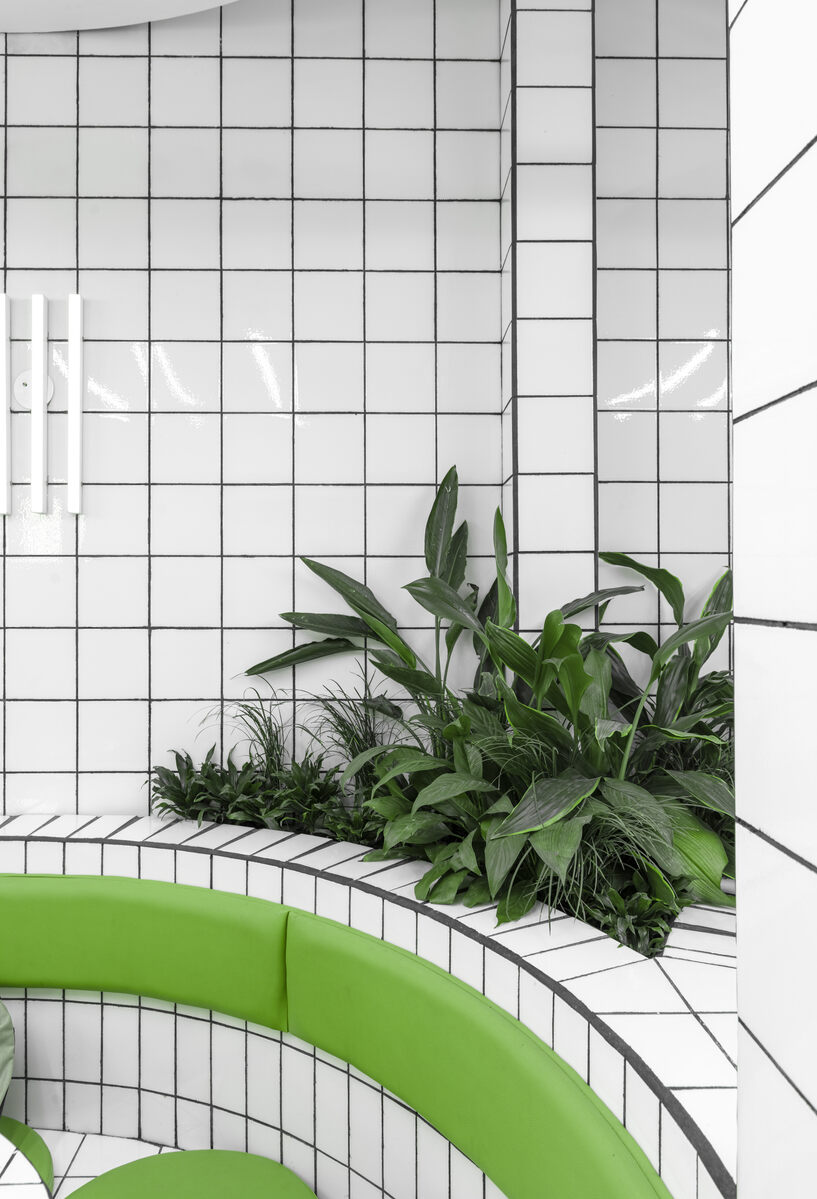 The greenery contrasts with the geometric design, merging organic and structured elements. The sculptural staircase, covered in green tiles, evokes a subway station feel, while graffiti-inspired checkerboard patterns adorn the walls.
The greenery contrasts with the geometric design, merging organic and structured elements. The sculptural staircase, covered in green tiles, evokes a subway station feel, while graffiti-inspired checkerboard patterns adorn the walls.
Sunlit Alfresco Terrace with Cohesive Design Elements
The upper level features a sunlit alfresco terrace with a glass ceiling that frames sky views and brightens the dining area.
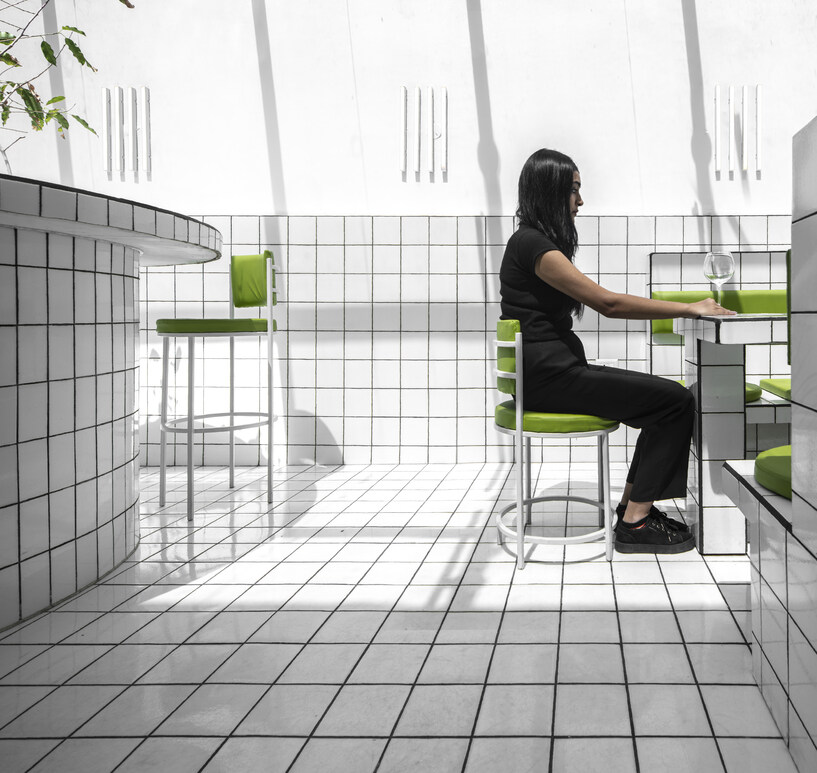 Centered around an embedded tree, the terrace offers fixed and counter-style seating, maintaining the cohesive design of the lower level. V-Spot Café's design blends simple yet integral elements into a unique mosaic. The venue's collage of colors, materials, and rhythmic imagery highlights its focus on lifestyle and cuisine.
Centered around an embedded tree, the terrace offers fixed and counter-style seating, maintaining the cohesive design of the lower level. V-Spot Café's design blends simple yet integral elements into a unique mosaic. The venue's collage of colors, materials, and rhythmic imagery highlights its focus on lifestyle and cuisine.
Project Details
Firm: Renesa Architecture Design Interiors , NEW DELHI,INDIA
Built Up Area: 1200 sq ft.
Location: Vegan Matrix , Vspot , Chandigarh , India.
Clients: Vspot , Chandigarh.
Design Team: Sanjay Arora (Founder Principal Architect), Sanchit Arora (Principal Architect| Concept Design Head), Akarsh Varma (Architect), Prityaanshi Aggarwal (Architect), Virender Singh (Studio Technical Head), Vandana Arora (Studio Interiors Head)
Lighting: White Lighting Solutions
Branding: Shruti Narayanaswamy
Photographs: Niveditaa Gupta
About the Firm
Based in New Delhi, RENESA is an award-winning creative consultancy firm dealing in Architectural & Interior design consulting across India. The firm is led by Mr. Sanjay Arora – a highly experienced and qualified licensed architect along with his son, Mr. Sanchit Arora, the Studio Head Architect at RENESA.