
Snøhetta introduces its latest project: the Vertikal Nydalen office and apartment building in Oslo. Featuring two angular towers, the design prioritizes airflow throughout the structure while offering scenic views and reducing energy consumption. Explore more on SURFACES REPORTER (SR).
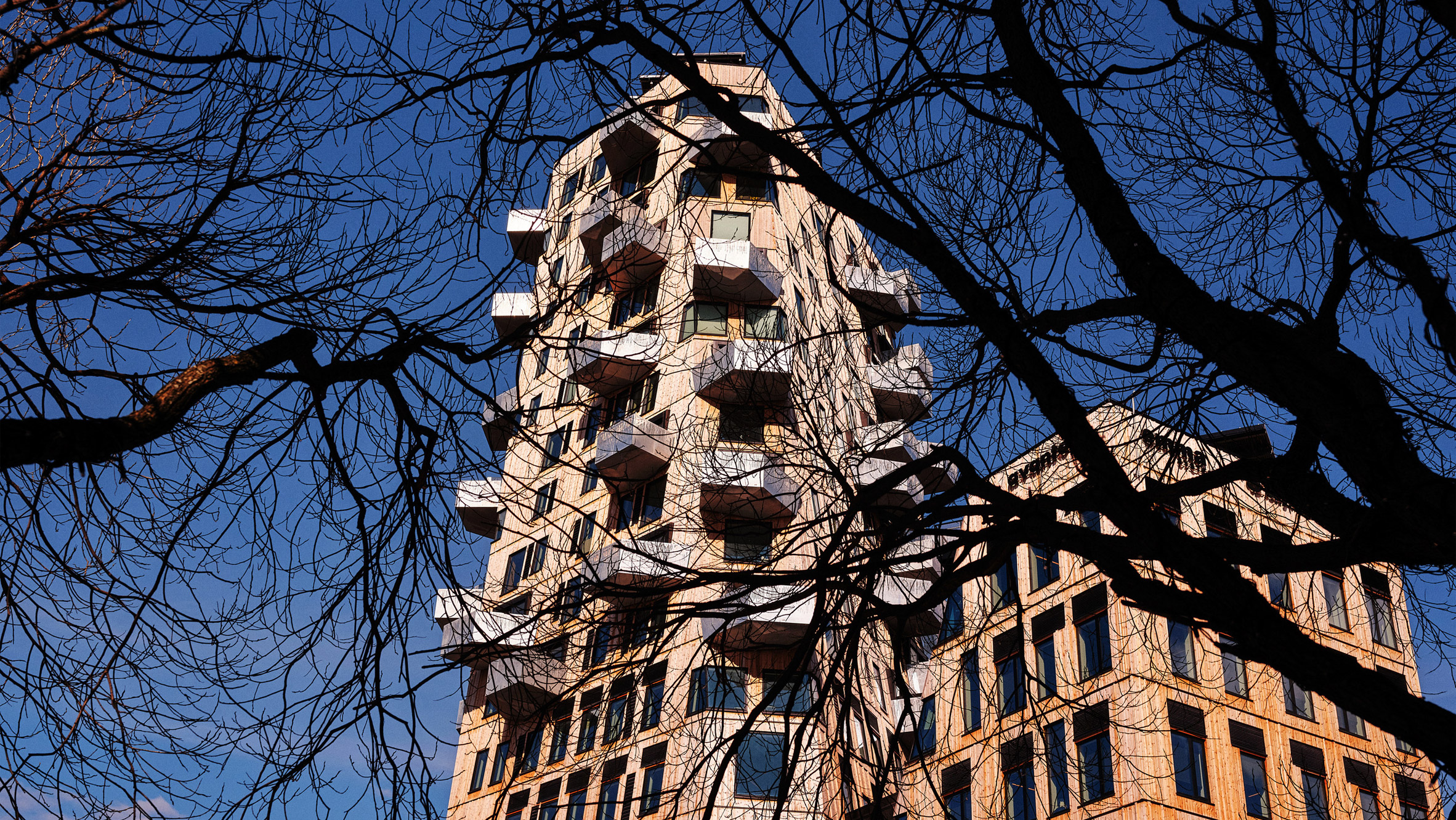 Angular Facade
Angular Facade
Nestled in Oslo's Nydalen neighborhood, near the Akerselva river, the building features a distinctive facade designed to facilitate air movement.
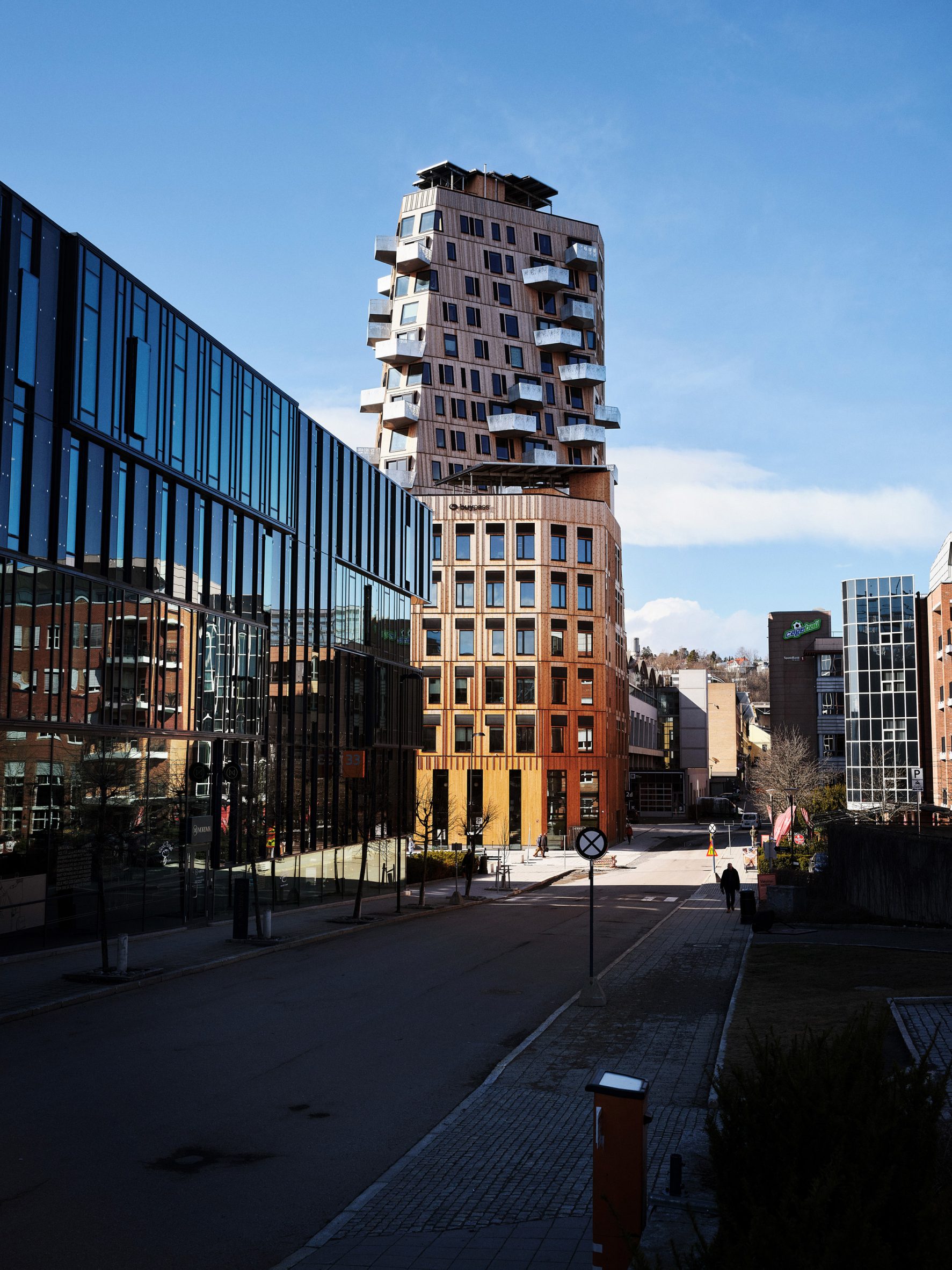 "The angled facade is crafted to generate pressure differences that enable airflow within the building," explained Snøhetta. Utilizing valves in the facade, air circulation is regulated, with varying pressures driving airflow through the premises when windows are opened.
"The angled facade is crafted to generate pressure differences that enable airflow within the building," explained Snøhetta. Utilizing valves in the facade, air circulation is regulated, with varying pressures driving airflow through the premises when windows are opened.
Comprising Restaurants, Offices, and Apartments
Standing at 18 stories tall, Vertikal Nydalen hosts restaurants on the ground floor, offices on the subsequent five levels, and apartments crowning the tallest tower. Snøhetta strategically divided the building into two volumes to preserve sightlines and maintain a lighter aesthetic.
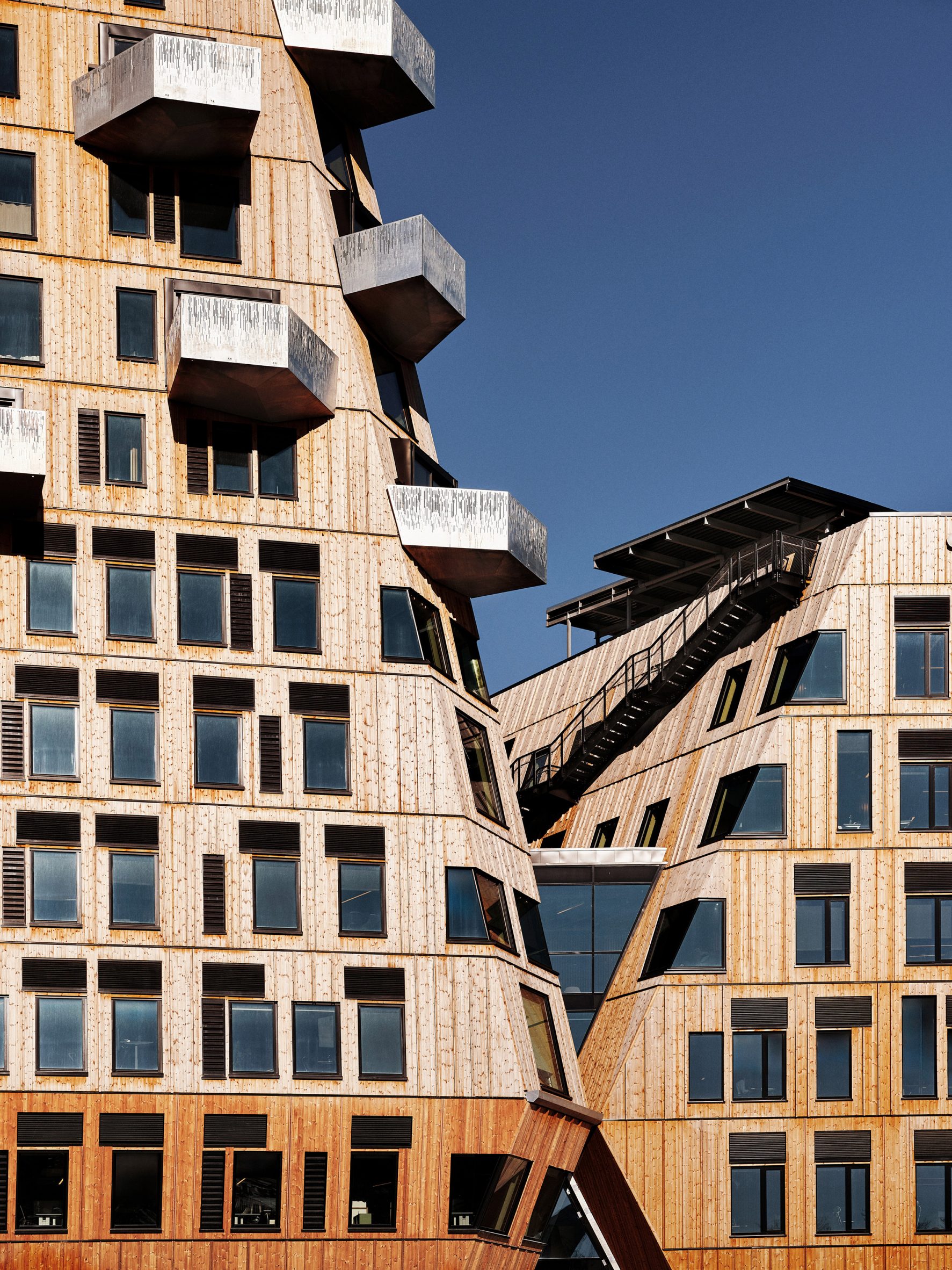
Dynamic Exterior and Sustainable Solutions
Enhanced with angled steel balconies and perforated railings, the exterior adds vibrancy, complementing the pine-clad facades.
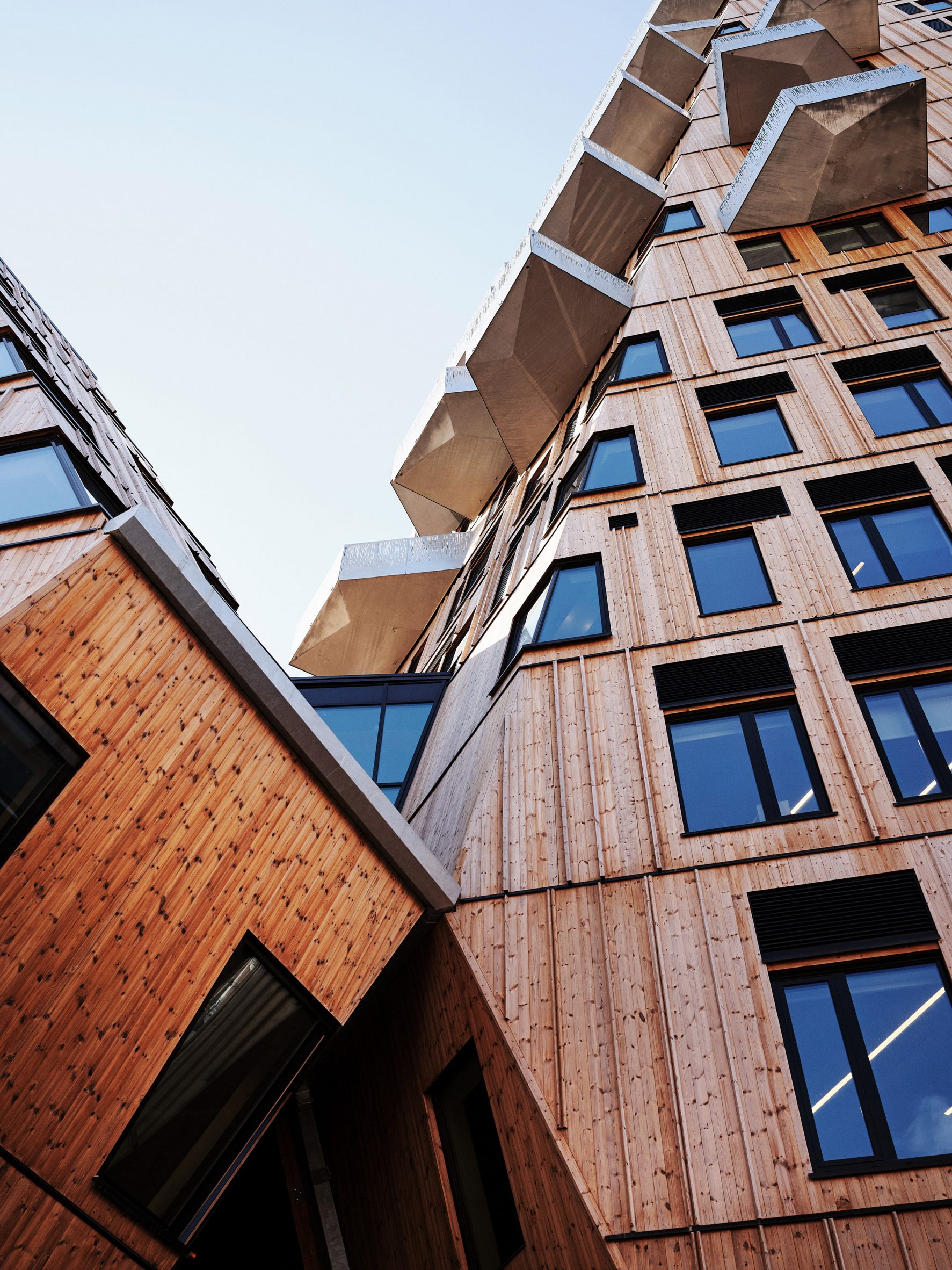 Embracing sustainable practices, the building operates on a "triple zero solution," eliminating external energy sources for heating, cooling, and ventilation. Instead, it relies on geothermal wells, photovoltaic panels, and natural ventilation, with the concrete core regulating temperature fluctuations.
Embracing sustainable practices, the building operates on a "triple zero solution," eliminating external energy sources for heating, cooling, and ventilation. Instead, it relies on geothermal wells, photovoltaic panels, and natural ventilation, with the concrete core regulating temperature fluctuations.
Lively Public Spaces
Surrounding public areas are envisioned as a vibrant communal hub, fostering sunlit plazas and sheltered pathways. Snøhetta underscores ongoing feedback collection on thermal comfort and air quality, with adaptable vents catering to user preferences.
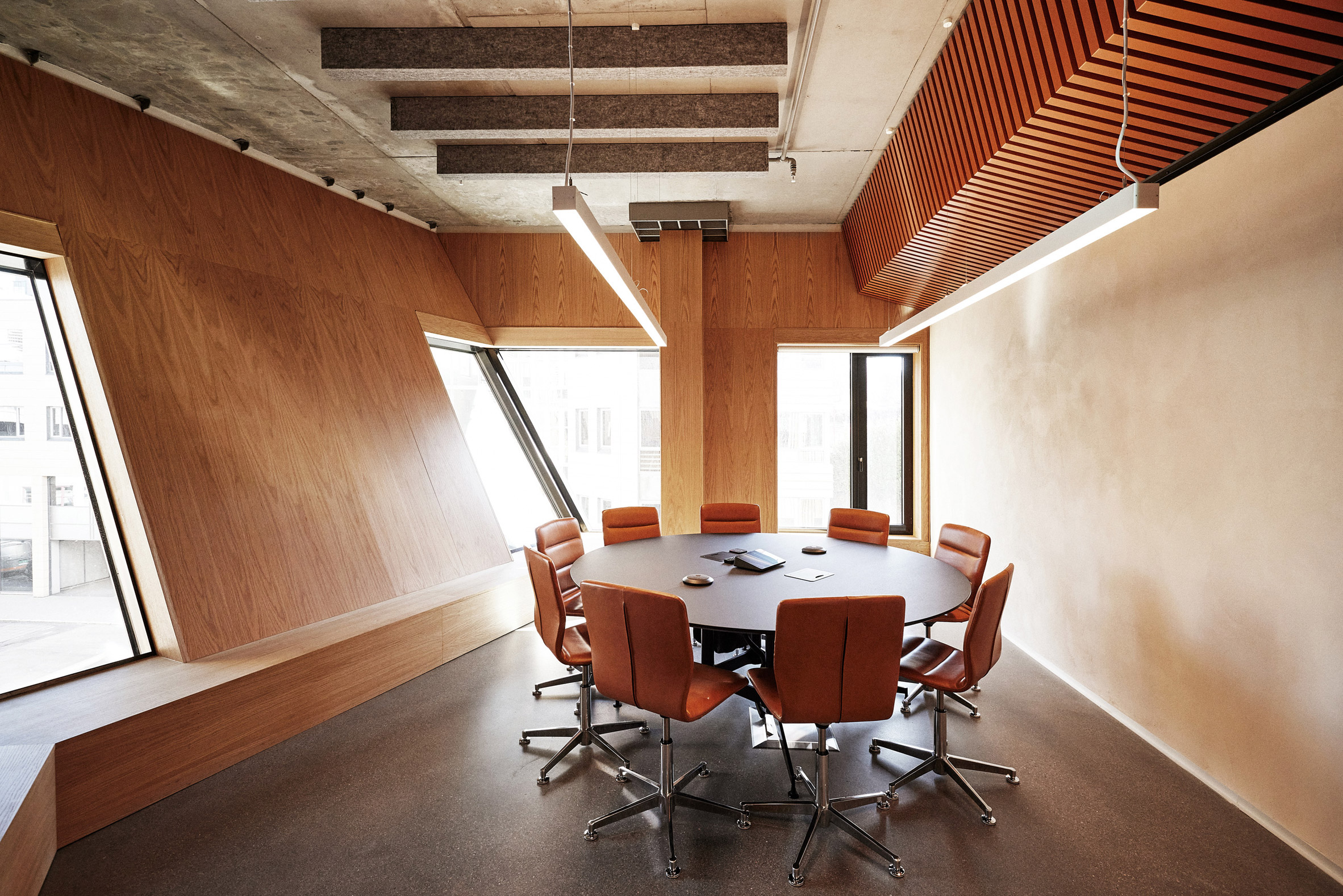 "We take pride in unveiling Vertikal Nydalen—a testament to our dedication to innovative, sustainable design," remarked Snøhetta founding partner Kjetil Trædal Thorsen. Advocating for departure from conventional approaches, he encourages continual exploration and improvement in architectural solutions.
"We take pride in unveiling Vertikal Nydalen—a testament to our dedication to innovative, sustainable design," remarked Snøhetta founding partner Kjetil Trædal Thorsen. Advocating for departure from conventional approaches, he encourages continual exploration and improvement in architectural solutions.
Project Details
Architect, interior architect and roof terrace landscape architect: Snøhetta
Client: Avantor
Landscape architect street level: LALA Tøyen ?
?Consulting building engineer: Skanska Teknikk
?HVAC consulting engineer: Multiconsult ?
Electrical? consulting engineer: Heiberg og Tveter ?
?Acoustics consulting engineer: Brekke and Strand
?Fire consulting engineer: Fokus Rådgiving ?
?What consulting engineer: COWI
Photo credits: Lars Petter Pettersen