
Ar. Badrinath Kaleru & Ar. Prerna Kaleru led Studio Ardete has designed a concrete building in the grooming industrial area in sector 82 Mohali, Punjab. Spread over an area of 4500 sqft plot, the building is diabolic and clad with concrete that appears to be melting. Christened ‘Meltcrete’, the project acts as a landmark and uses a series of curves more like a melting structure and creates an illusion of a taller structure than it actually is. The design team shared with SURFACES REPORTER (SR) more info about the project. Read on:
Also Read: This Low Cost, Fireproof, Bug-Proof, Eco-Friendly and DIY-Friendly Home is Made from Air Concrete |DomeGaia | Hajjar Gibran
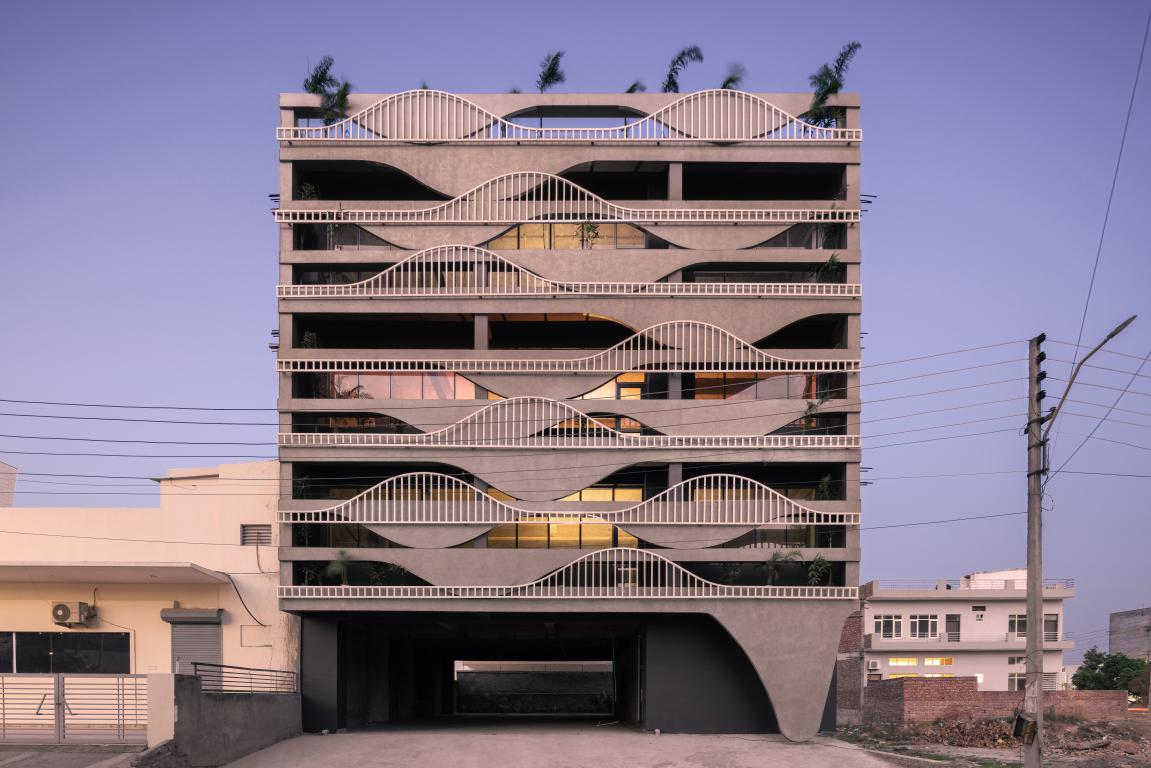
Meltcrete is a commercial building that focuses on being leased out for offices or display centres in the corporate arena.
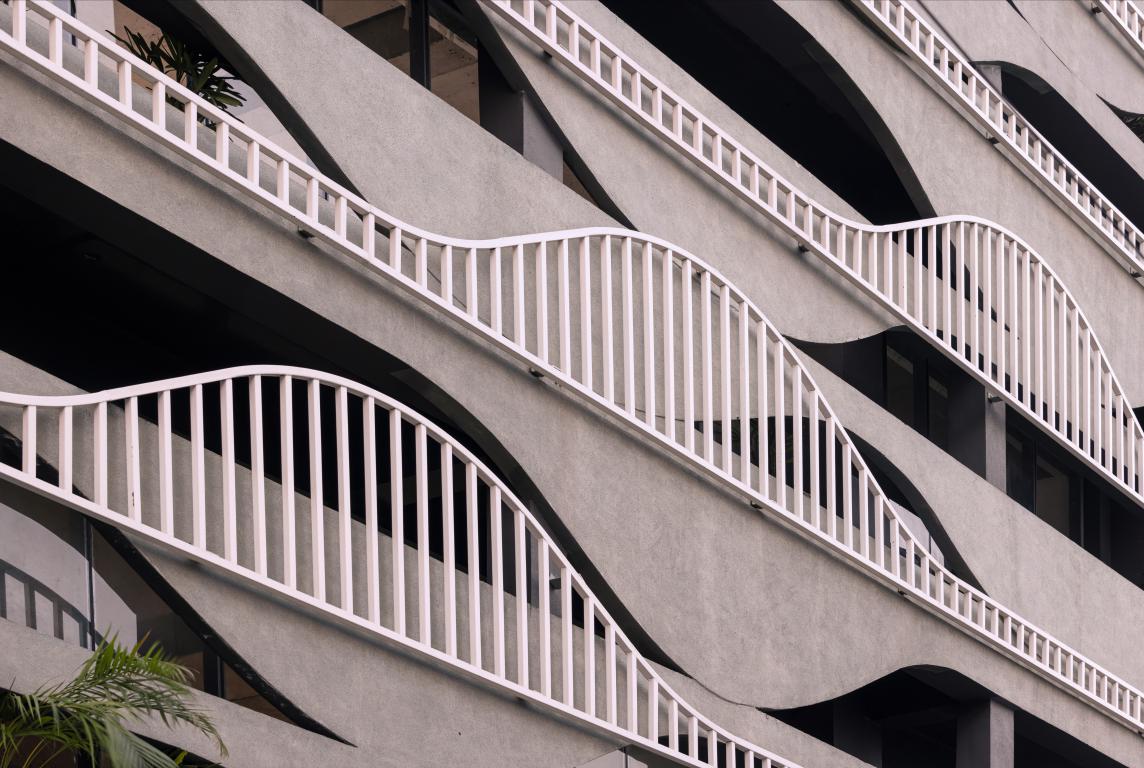 The firm used concrete as a primary material to build the structure taking cues from Le Corbusier’s architecture style.
The firm used concrete as a primary material to build the structure taking cues from Le Corbusier’s architecture style.
Local Building Norms
The building positioned on a south west facing plot conforms with the local building norms. The firm used an open, laid out plan with fixed height for the structure.
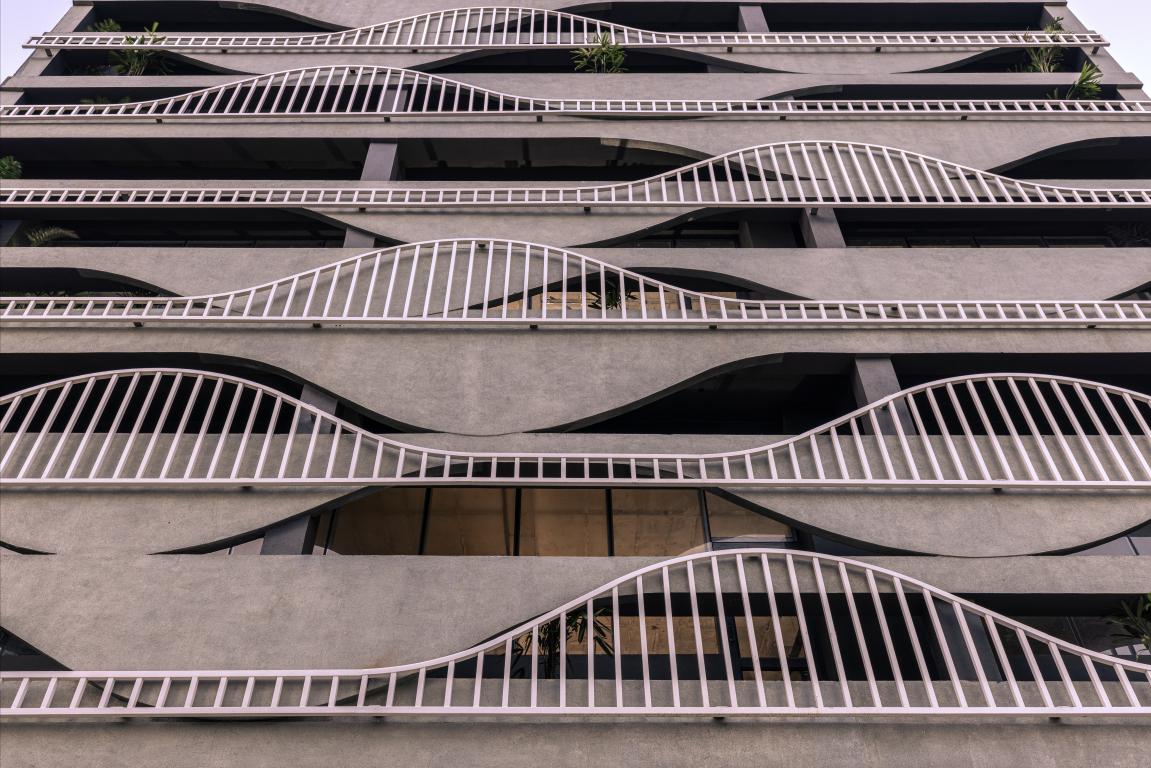
Low-Cost Building
The building had a meagre cost of 1000 Rs/sqft, half the price compared to the conventional structure of its kind.
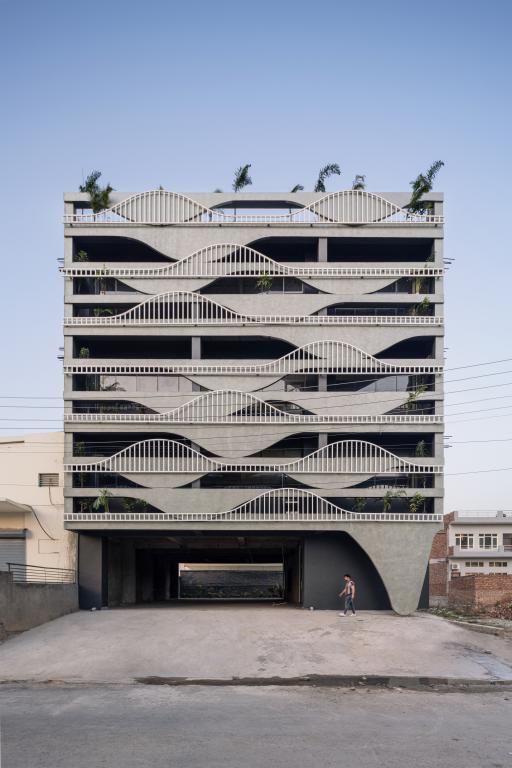
Different Concrete Layers
As a small 3 level Building, the grandeur was created by creating a series of curvilinear concrete fascia which looks like a melted concrete. Second layers of frames made in metal silhouettes create another fluted layer that also acts like a balcony fence and facade element.
Also Read: Concrete, Wood and Cantilevers Animate Inside Out House by Modo Designs | Ahmedabad
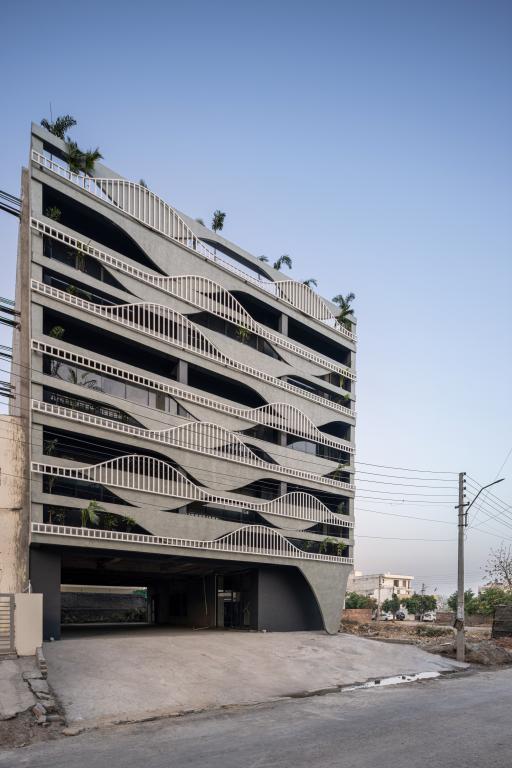
The facade has been plastered in concrete so that the commercial building does not require any revamping soon.
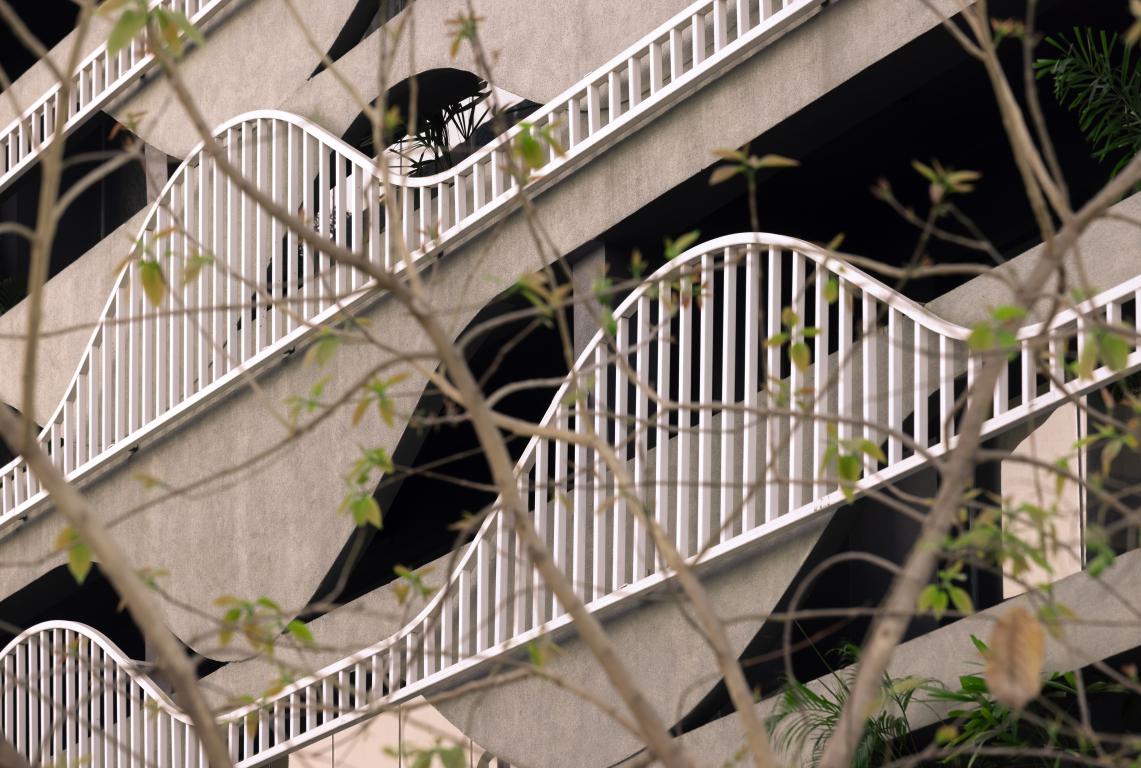 Also, the flexible design allows for any alterations or additions in the future. The structure is robust, and the unique façade of the building will surely entice the passers-by.
Also, the flexible design allows for any alterations or additions in the future. The structure is robust, and the unique façade of the building will surely entice the passers-by.
Project Details
Project Name: Meltcrete
Architect or Architecture firm: Studio Ardete
Completion Year: 2021
Plot Area: 4500 sqft
Built up area: 9000 sqft
Project Location: Sec -82 Mohali, Punjab, India
Photographer: Ar.Purnesh Dev Nikhanj
Client Name: R.S Builders.
Design Team: Badrinath Kaleru, Prerna Kaleru, Sanchit Dhiman, Nancy Mittal, Abhimanue Sharma, Pragya Singh, Rahul Ghosh.
Consultants:
Project Management: R.S Builders
Façade Construction: Er. Ravijeet Singh
Structural consultant For Building: Continental Foundation (Mr.Vikas Bhardwaj)
Structural consultant For Façade: Continental Foundation (Mr.Vikas Bhardwaj)
About the Firm
Studio Ardete is an emerging, internationally acclaimed multi-disciplinary design practice. Since its inception in 2010 by Badrinath Kaleru and Prerna Aggarwal, both Alumni of IIT Roorkee, the practice tries to explore unexplored ways of space making and products. Making use of personal experiences of founders working across Europe and Japan, with Master architects like Glenn Murcutt, Dominique Perrault, the practice works on varied sizes of projects from small tableware to offices, private houses to hotels. Major Accomplishments of practice include Architecture Master Prize 2018, a couple of Eurasian awards in 2018, published in Retail Design International, a German Publication, Exhibited Furniture collection part of Salone Del Mobile 2018 and 2019. 3 times finalist at the prestigious World Architecture Festival, Finalist at Building of the year 2019 at ArchDaily.
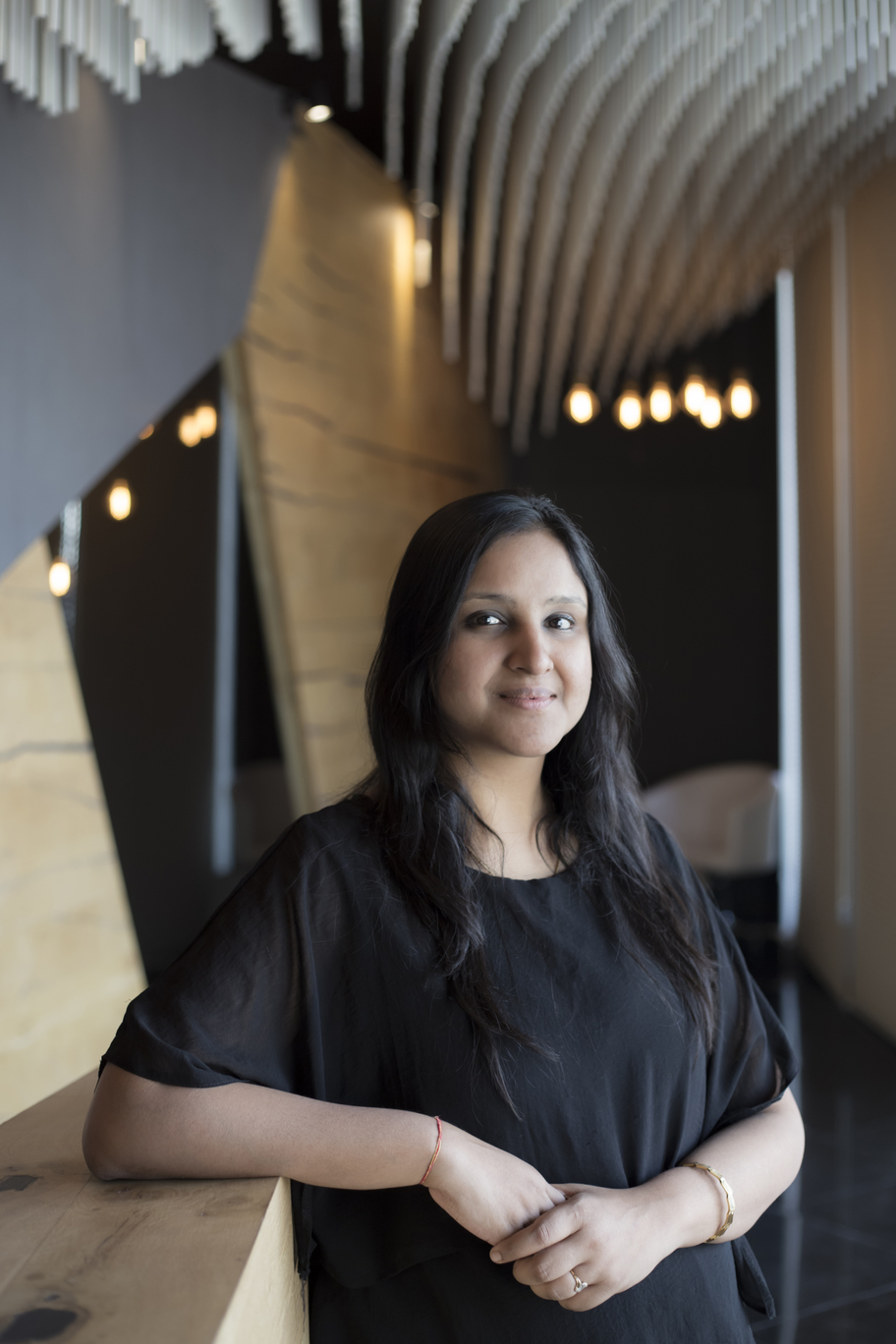
Ar Prerna Kaleru, Director, Studio Ardete
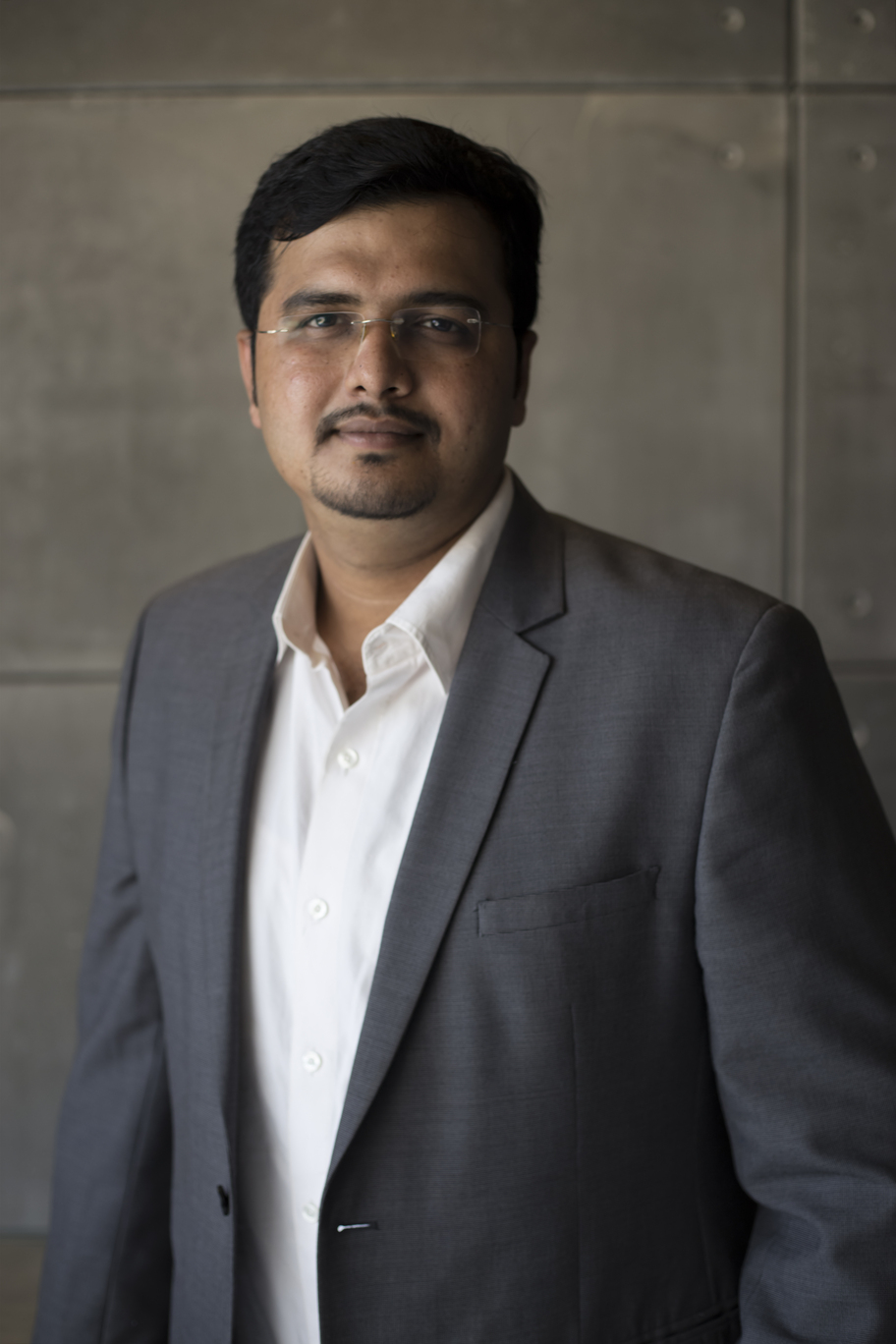
Badrinath Kaleru, Director, Studio Ardete
Keep reading SURFACES REPORTER for more such articles and stories.
Join us in SOCIAL MEDIA to stay updated
SR FACEBOOK | SR LINKEDIN | SR INSTAGRAM | SR YOUTUBE
Further, Subscribe to our magazine | Sign Up for the FREE Surfaces Reporter Magazine Newsletter
Also, check out Surfaces Reporter’s encouraging, exciting and educational WEBINARS here.
You may also like to read about:
Tadao Ando Adds 9 m High Cylindrical Concrete wall In Paris Bourse de Commerce Building’s Central Rotunda
Thick Concrete Exteriors of This Library on a Reservoir Pond Make It Earthquake-Resistant | Maru Architecture | Matsubara| Japan
Never Never Cube Is A Matrix Of Parallelepipeds Designed by Studio Ardete | Mohali | Punjab
And more…