
Chicago-based architecture practice Skidmore, Owings & Merrill (SOM) has completed the construction of its 'Breathtaking' Rural Commercial Bank Headquarters on the edge of a public park in one of Shenzhen's business districts. The external steel; diagrid wraps the office building, allowing it both structural support and solar shading. At a height of 158 meters, the 33-storey tower encompasses column-free and adaptable interior layouts. The exterior of the structure that resembles an exoskeleton also shields the skyscraper from extreme sun rays. completed in 2021, the high-rise building is LEED Platinum certified and is targeting a China Green Star certification. Read more about the project below at SURFACES REPORTER (SR):
Also Read: Scion Innovation Hub: A 3-Storey Seismic Resilient Timber Diagrid Structure Designed by RTA Studio and Irving Smith Architects | New Zealand
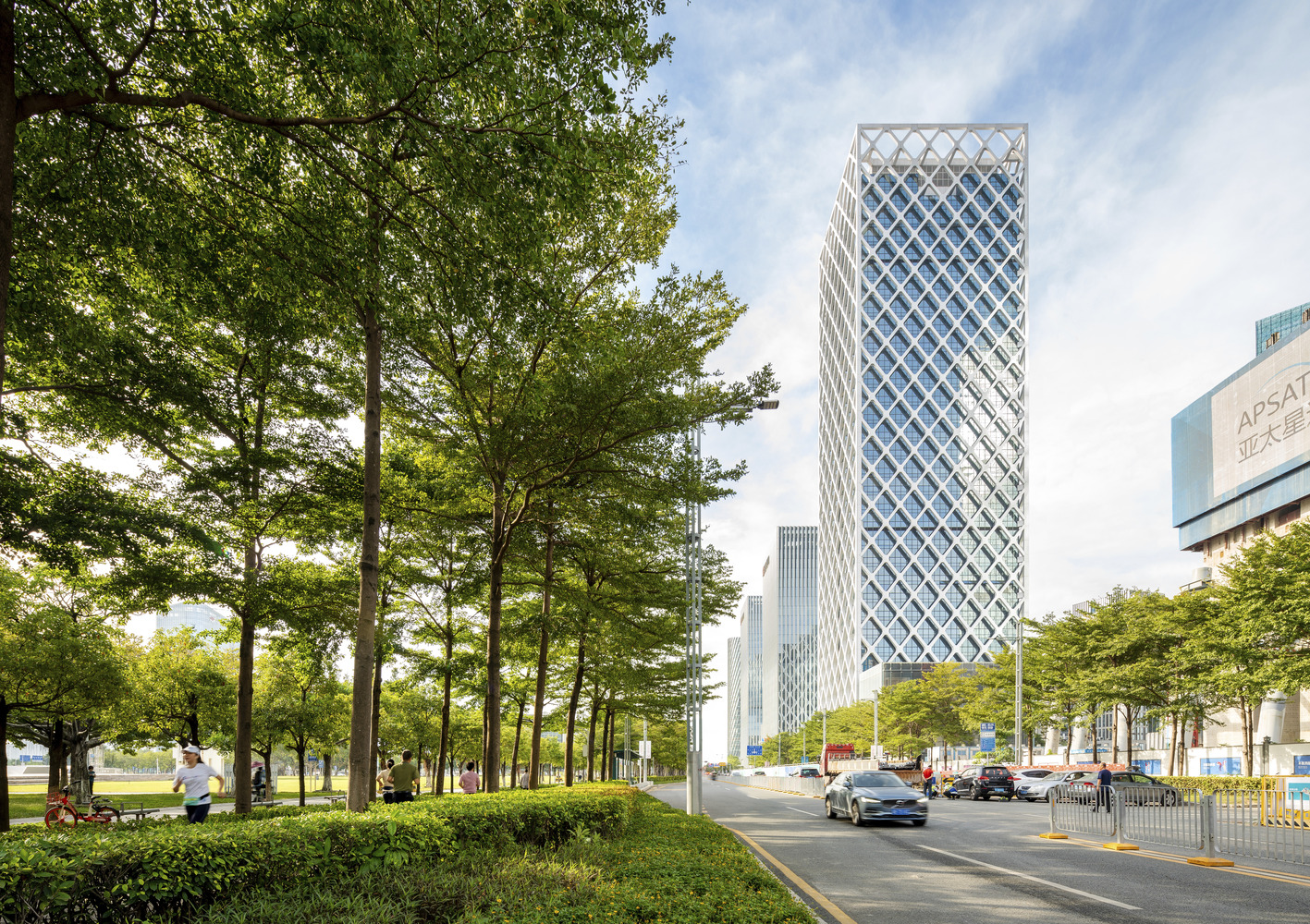 Lattice-Like Pattern on Facade
Lattice-Like Pattern on Facade
The diagrid-shaped exterior forms lattice-like patterns that widen at the bottom forming entryways and offering framed views of the abutting park and the close by the South China Sea.
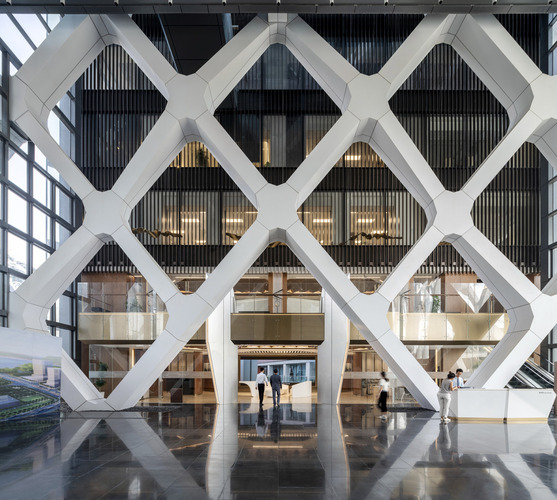
"The Rural Commercial Bank Headquarters gave us the chance to incorporate a diagrid — similar to an exoskeleton — that pulls the structure to the exterior and effectively suspends the tower within to create column-free workspaces."
Sustainable Building Design
The firm ensured to use sustainable design elements to suit Shenzhen's tropical climate. According to the studio, the exoskeleton structure of the building not only provides structural support but also minimises solar heat gain by an estimated 34 percent.
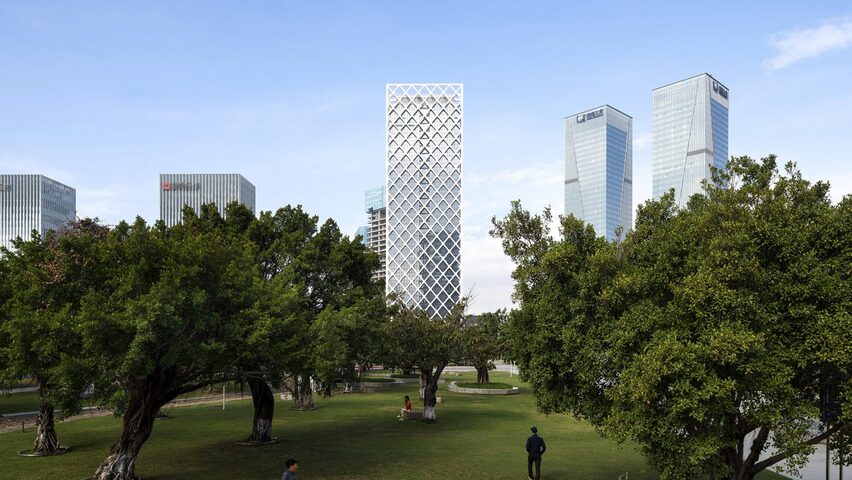 "We explored numerous exoskeleton systems and determined that this particular density of diagrid provided the best balance of structural stiffness, exterior solar shading and interior daylighting levels and views," said the design team.
"We explored numerous exoskeleton systems and determined that this particular density of diagrid provided the best balance of structural stiffness, exterior solar shading and interior daylighting levels and views," said the design team.
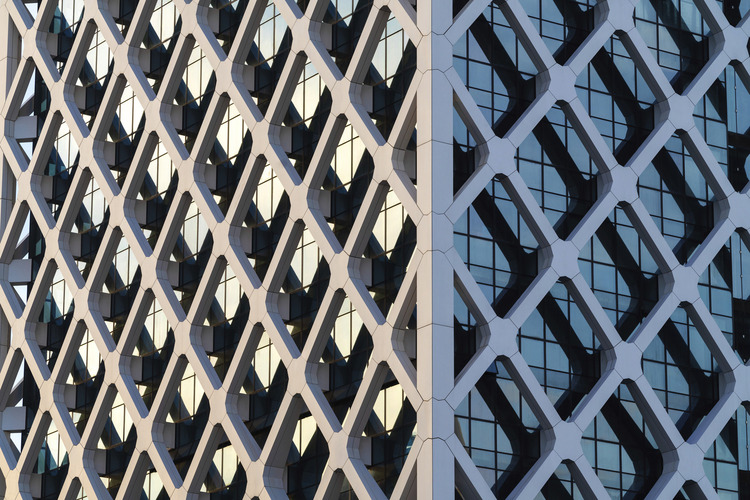 Building adheres to other sustainable parameters, including natural ventilation and daylight responsive sunshades that adds to the building energy efficiency.
Building adheres to other sustainable parameters, including natural ventilation and daylight responsive sunshades that adds to the building energy efficiency.
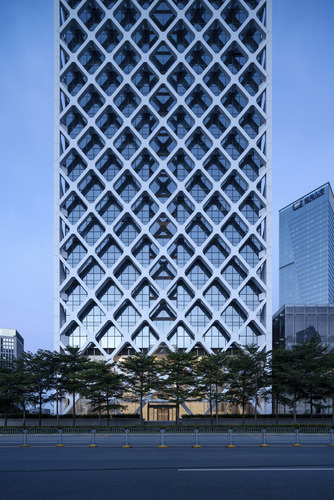
"Automated louvers in the vertical atria traversing the full height of the tower and mechanized window vents on each office floor comprise a flexible system that allows the building to “breathe” during the frequent periods of pleasant weather experienced in Shenzhen," mentioned the firm on its website.
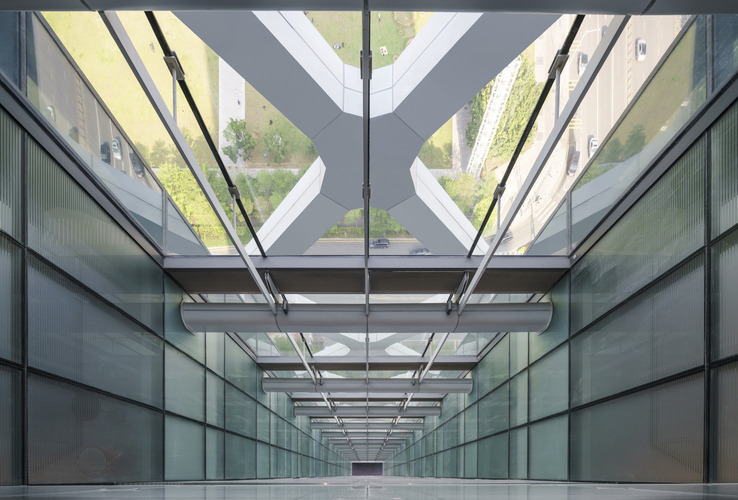 The tower's lobby is clad in stone on one side, while its foreground is covered in rain-curtain features and the exterior diagrid structure can be seen behind it.
The tower's lobby is clad in stone on one side, while its foreground is covered in rain-curtain features and the exterior diagrid structure can be seen behind it.
Also Read: A Steel Barge Converted into a Floating restaurant with extensive use of wood from dismantled ships
Interiors Inspired By Feng Shui Principles
The firm incorporated Feng Shui principles in the interiors of the building. The interiors give a look and feel of water and wealth. The main entrance contains a lobby encircled by a striking pool while a 15-meter-high "rain curtain" features the blob of water streaming down slim glassy filaments.
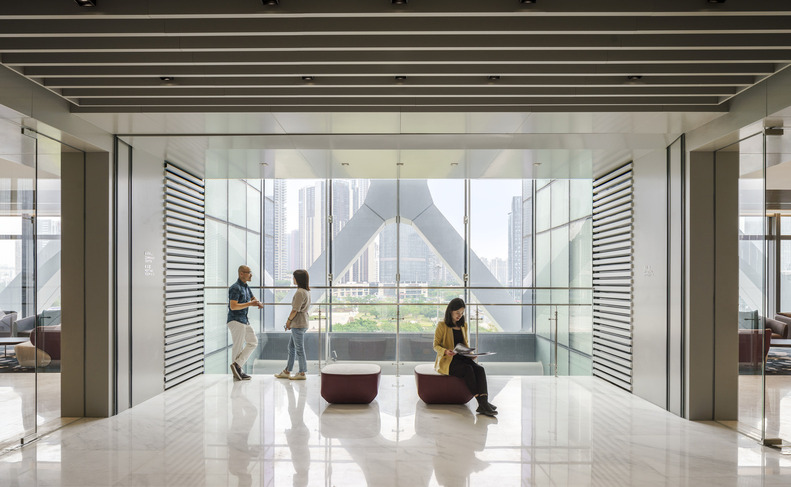 The rain curtain offering an aesthetic appeal to the building has an evaporative cooling effect. While the elevator core with striated marble wall cladding also gives the feeling of water and its effect on stone.
The rain curtain offering an aesthetic appeal to the building has an evaporative cooling effect. While the elevator core with striated marble wall cladding also gives the feeling of water and its effect on stone.
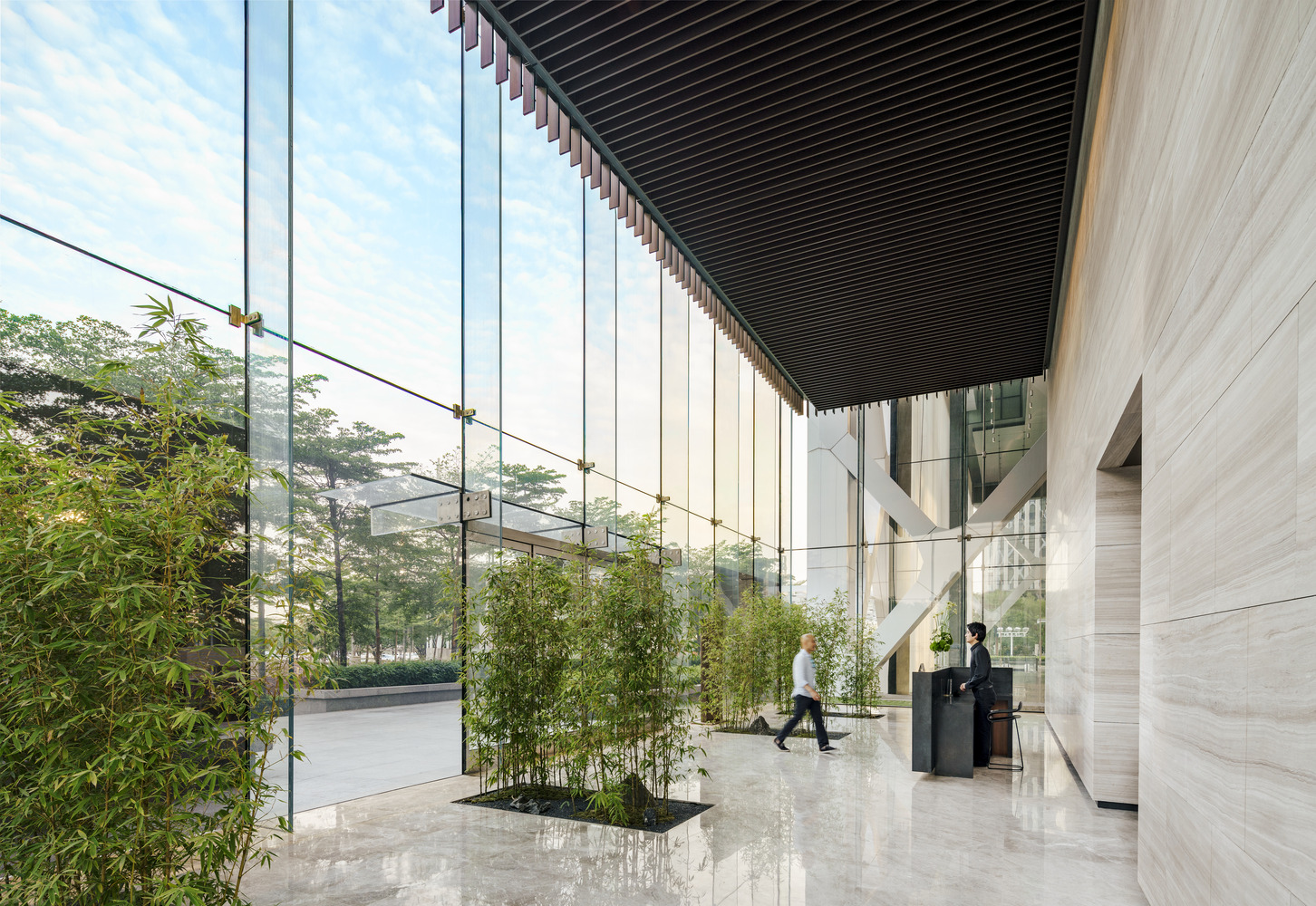 The ground floor of the breathtaking building contains small gardens, seating areas and consultation suites. And its topmost floor features an outdoor deck and operable walls.
The ground floor of the breathtaking building contains small gardens, seating areas and consultation suites. And its topmost floor features an outdoor deck and operable walls.
About the Firm
Skidmore, Owings & Merrill (SOM) is a Chicago-based architecture firm founded by Louis Skidmore, Nathaniel Owings, and John Merrill in 1939. The firm is known for creating several outstanding buildings including New York's One World Trade Center, Dubai's Burj Khalifa, the twisting Ningbo Bank of China headquarters, Manhattan Loft Gardens, to name a few.
Project Details
Type: Commercial Building / Office Building
Location: Shenzhen Shi, China
Architecture Firm: Skidmore, Owings & Merrill (SOM)
Area: 94049 m²
Year: 2021
Photographs: Seth Powers Photography
Source: https://www.som.com/
Keep reading SURFACES REPORTER for more such articles and stories.
Join us in SOCIAL MEDIA to stay updated
SR FACEBOOK | SR LINKEDIN | SR INSTAGRAM | SR YOUTUBE
Further, Subscribe to our magazine | Sign Up for the FREE Surfaces Reporter Magazine Newsletter
Also, check out Surfaces Reporter’s encouraging, exciting and educational WEBINARS here.
You may also like to read about:
Safdie Architects Designed Two-Leg Stepping Super Skyscraper in Colombo, Sri Lanka | The Altair Tower
The Iconic Gail Jubilee Tower Is The Tallest Green Building in India Featuring Low Energy Consumption With A Highly Ecological Specification
Tallest Building in Brooklyn | 9 DeKalb | Supertall Skyscrapper by SHoP Architects | SR Project Update
And more…