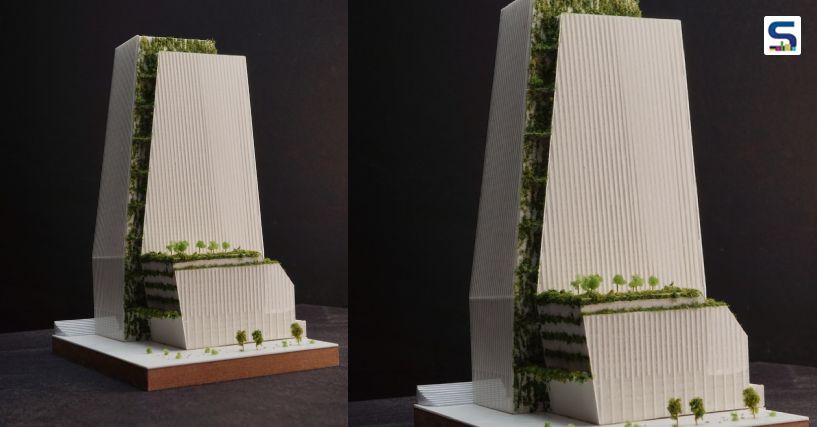
A 45000 sqm office tower in Frankfurt, Germany is soon to be one of the most sustainable office buildings in Germany. The brainchild of UNStudio, NION is expected to be a state-of-the-art office building that will be crafted with a futuristic architectural concept and integrated with resource-saving technology. Upon completion, the NION tower will be an addition to the hybrid city district of Europaviertel, which is booming with residential, work, and recreational areas. Know more on SURFACES REPORTER (SR).
Located in Frankfurt’s Europaviertel West, NION has been selected by Groß & Partner for further development. UNStudio’s design proposal comprises a concept that breaks new, sustainable ground with a technical and architectural approach. Incorporating ESG objectives and highly efficient, resource-saving technology, NION aims to not only promote environmental sustainability but also adopt social sustainability.
 Each zone of NION will be designed to enhance the working climate and balance the interior and exterior.
Each zone of NION will be designed to enhance the working climate and balance the interior and exterior.
Environmentally and socially sustainable
In addition to the intensive greening throughout, the studio will be incorporating a low-carbon load-bearing structure throughout its design. For this, prefabricated components will be used in construction to draw its focus on sustainable, recyclable and circular construction materials. NION is also expected to respond smartly and sustainably to the weather and actual demand. It will comprise a photovoltaic façade, rainwater management, geothermal heating and cooling, smart building management, demand-based air conditioning and LED lighting, energy recuperating elevators, e-charging stations with intelligent load management and green and open work environments. In terms of being socially sustainable, NION will encourage specific programming that would encourage, communicate, gather and share knowledge.
.jpg) Incorporating ESG objectives and highly efficient, resource-saving technology, NION aims to not only promote environmental sustainability but also adopt social sustainability.
Incorporating ESG objectives and highly efficient, resource-saving technology, NION aims to not only promote environmental sustainability but also adopt social sustainability.
Intensive greening
Throughout NION, utter importance will be paid to intensive greening. The available site is proposed to be a vehicle for greenery and biodiversity and bring futuristic ecological benefits to the environment as it plays an integral part of the Europa-Allee urban green corridor. The area is also expected to improve the microclimate and contribute to the well-being of visitors and users of the building.
Two structural volumes will be intersecting at a conjunction. Its northwest and southeast corners will be cut away to create a striking vertical effect, emphasised by lush greenery including the green lobby, the semi-public interior space in the base and the green zones in the office floors which will be combined with green terraces and roof gardens. Each zone of NION will be designed to enhance the working climate and balance the interior and exterior.
Project details
Client: Groß & Partner
Location: Europa-Allee 65, Frankfurt
Building surface: Approx 43,500 m2-45,000 m2
Building volume: Approx 187,000 m3
Building site: 3,215 m2
Programme: Office and podium with public functions
Status: Competition- First prize
UNStudio team: Ben van Berkel with Tina Kortmann and Stelina Tsifti, Ignacio Andres Mejia Zubillaga, Verena Lihl, Lourenco Vaz Pinto, Cristina Bolis, Ka Shin Liu, Martina Karner, Stijn Tonen, Konstantinos Chryssos, Tiia Vahula, Astrid Piber and Patrik Noome
Advisors (competition phase):
Landscape: OKRA Landschapsarchitecten BV
Structure and facade: Bollinger+Grohmann
MEP and energy: KBP Ingenieure GmbH
Fire protection: HHP Berlin
Local support: Hochform Architekten Frankfurt
CGI visualisations: MOARE; courtesy: UNStudio