
Nashik-based architecture firm Synectics Architects led by Architect Dhananjay Powar designed a stunning theme restaurant and indoor amusement park in Maharashtra featuring a gabion wall on its façade that gives the reflection of the Laling fort. As the site is located in the outskirts of the city with a minimum built context around, one could experience breeze and views of mountains, which inspired the firm to introduce a free-flowing structure in the form of a wave for the restaurant spaces. Dubbed ‘Bliss County’, the building offers multiple options for food and entertainment which keeps the property engaged 365 days. The design team has shared with SURFACES REPORTER (SR) the innovative solutions they found to the challenges they faced while shaping up the project. Take a look:
Also Read: A Private Green sanctuary- Stark House | Park + Associates | Singapore
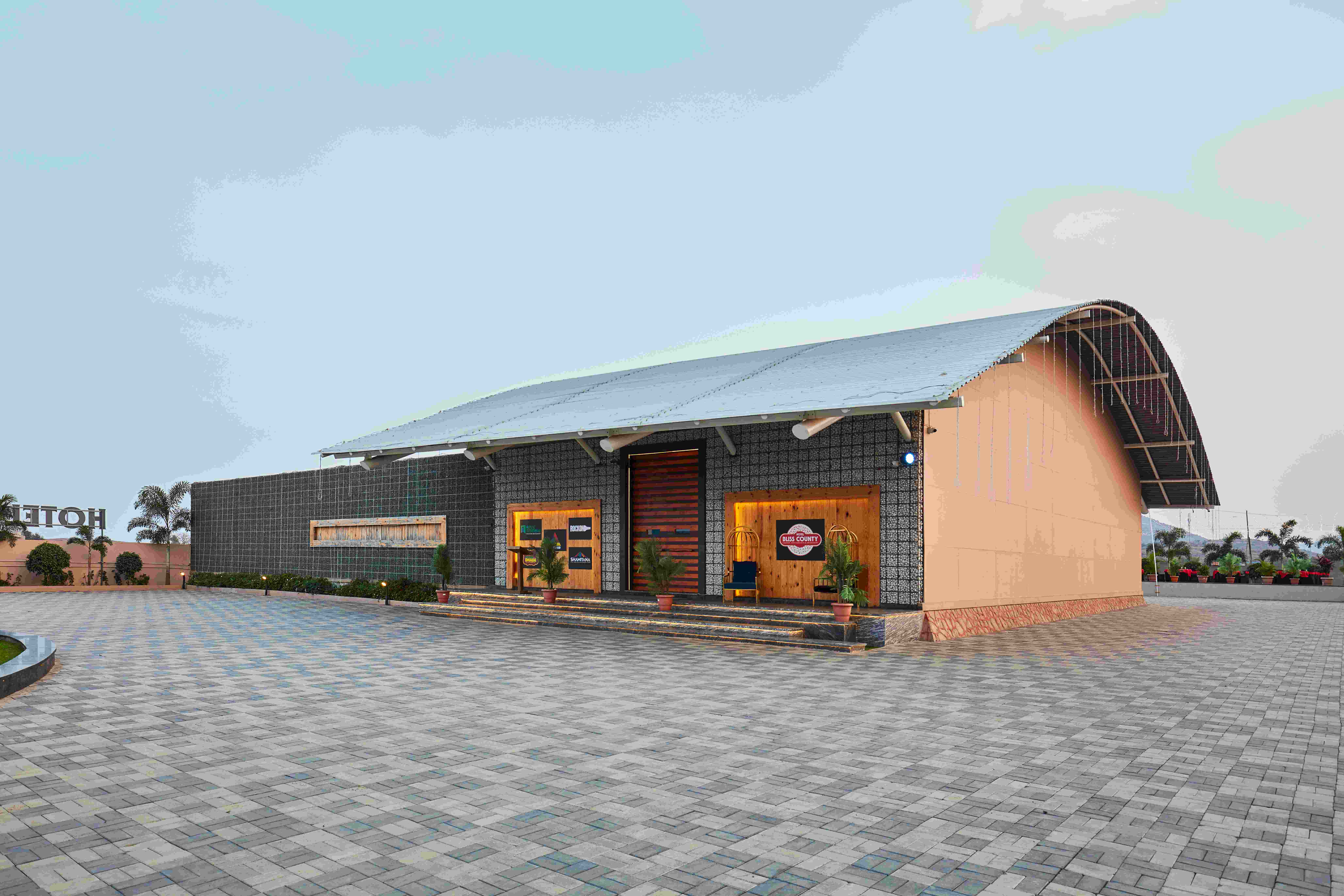
Since the site was located on the outskirts of the city due to which the first challenge the practice faced was how to magnetize the walking customers. And the second challenge was after a visitor steps in was to keep them engaged throughout the journey.
Innovative Solutions
To tackle this situation, the firm incorporated five different styles in the building so that people get engaged once they enter the space.
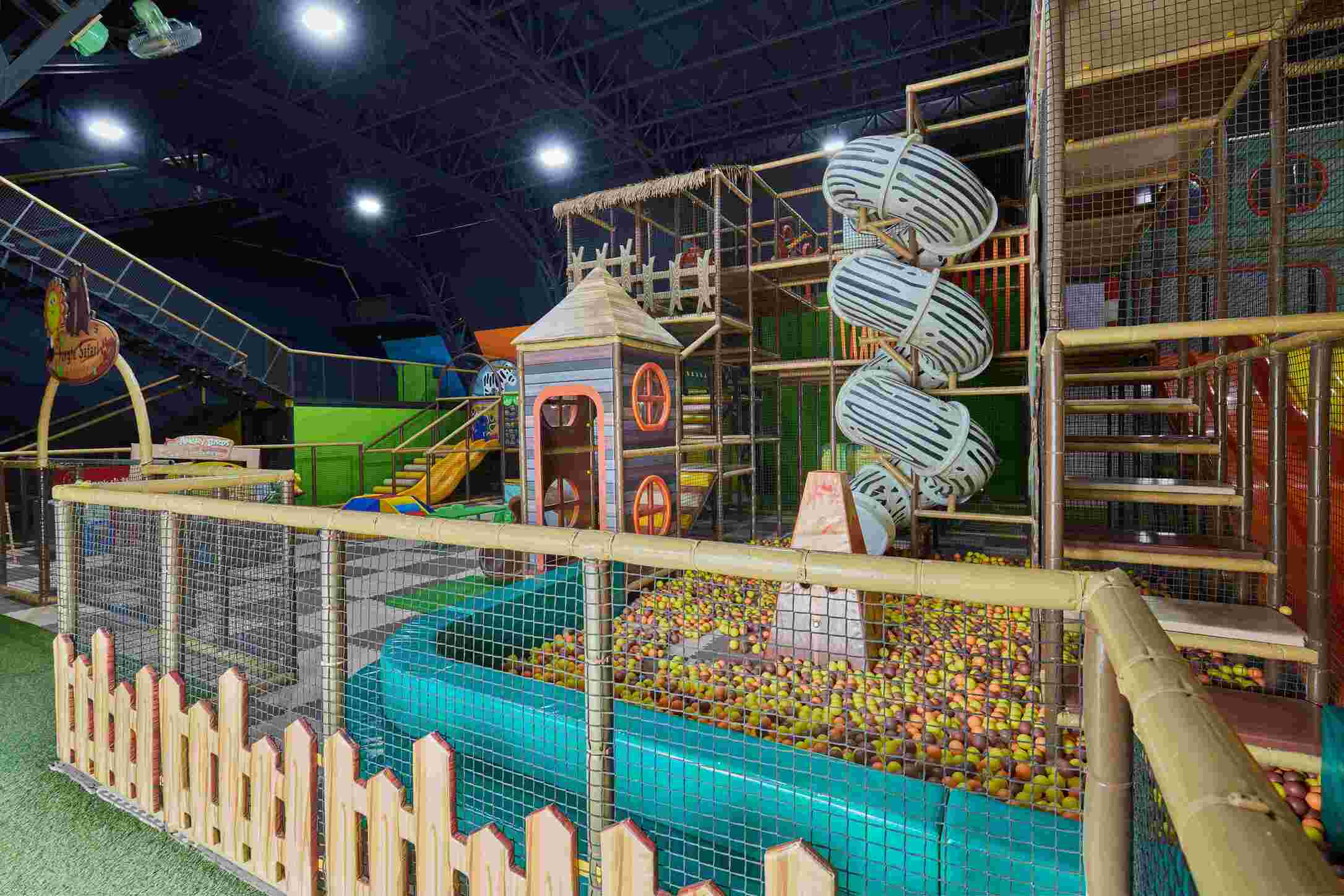
Four Pockets Of Restaurants
The firm designed four pockets of restaurants to give an individual four different options to explore at a time maintaining the flexibility of spaces. The reason behind four pockets increases the probability of a visitor visiting again to explore the themes exhaustively.
Indoor Amusement Park
An indoor amusement park was introduced where an individual between the age of 2 to 80 years get engaged into the theme of it.
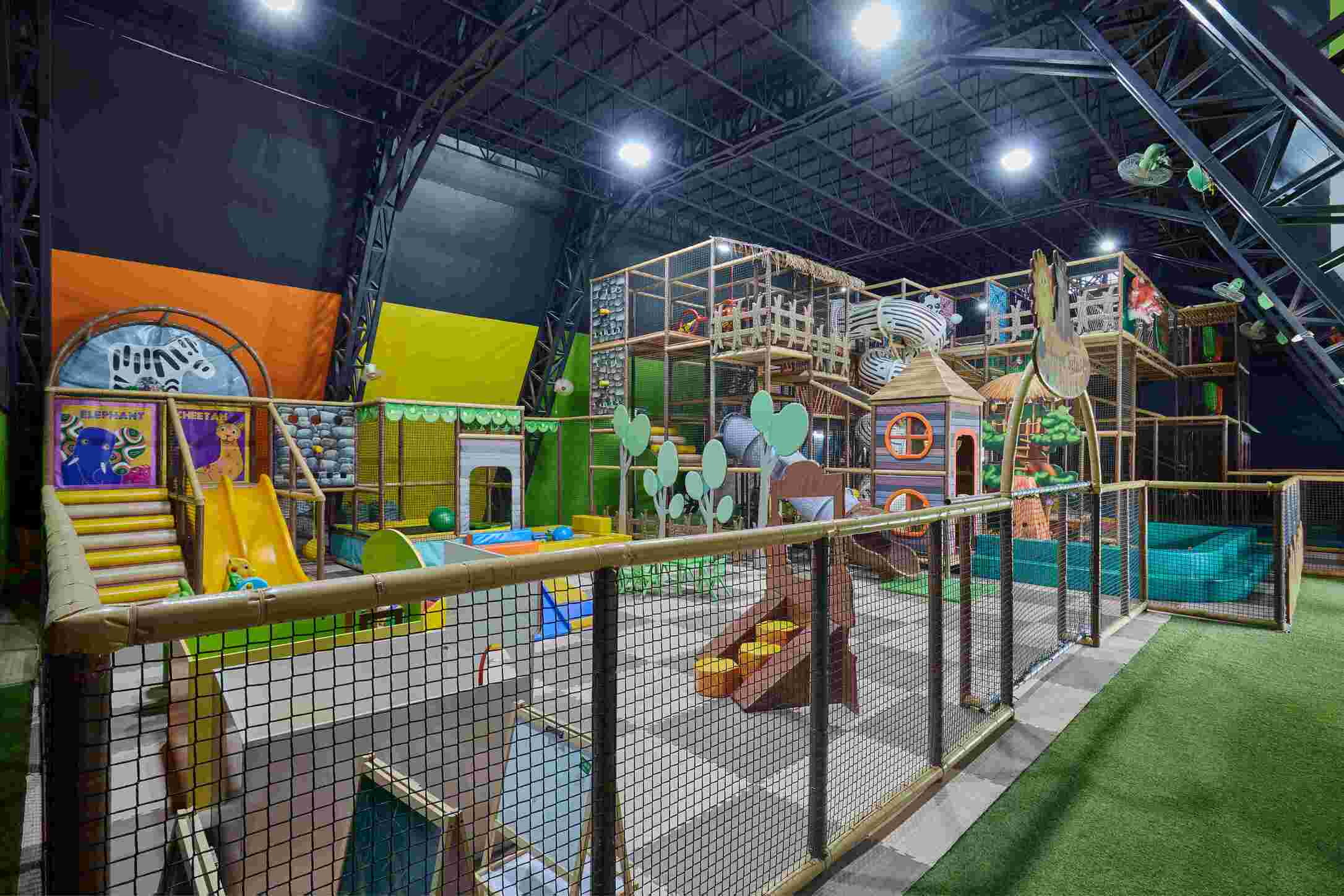 The Amusement park was designed in such a way that it reflects an imaginary thought of a child’s dream.
The Amusement park was designed in such a way that it reflects an imaginary thought of a child’s dream.
Project Layout
After entering the prevalent entrance lobby, you are welcomed/greeted by an astronomically immense door that altogether breaks human anatomy. There are two pockets designed on either side of the entrance door which acts as a selfie point for the passer-by.
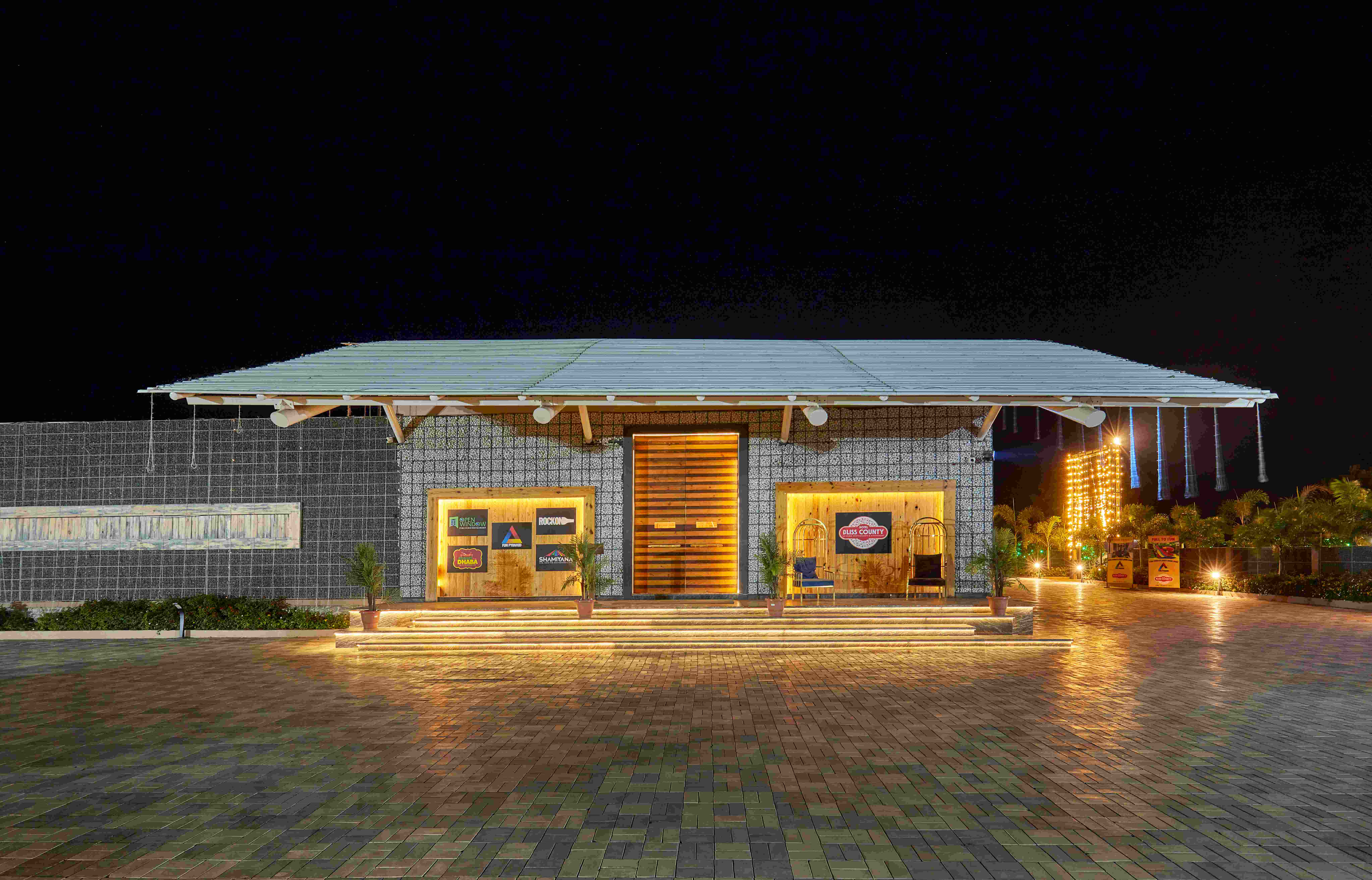
Gabion Wall on the Façade
The external front façade has a huge linear Gabion wall which again reflects the fortress of the Laling fort, where the site is situated at the foothills of the fort. This Gabion wall consists of all the excavated stone chips/rubble which was excavated from the site itself.
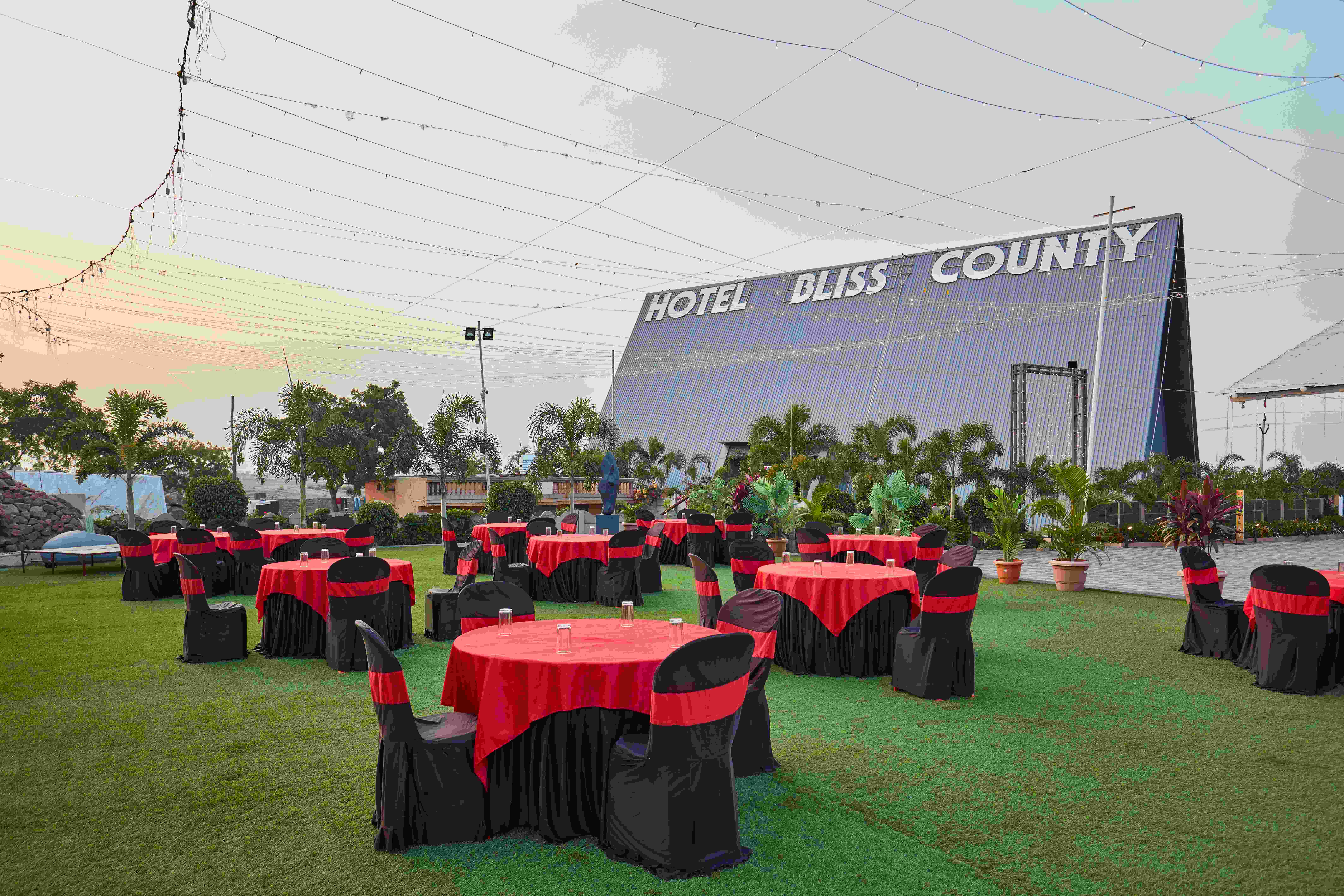
At the entrance bay, the Gabion wall monotony has been differentiated with white pebbles, again differentiating its own identity.
At the entrance, you are introduced to the prevalent entrance lobby/reception area from where you are guided towards the four pockets that the firm has designed which again has different themes thus, engendering their own identities.
Four Theme Restaurants
The four theme restaurants are designed with the intent of regaling an individual with a different ambience and cuisine.
The four theme restaurants are been elaborated as per following:
1. Open Window
It’s a fine dine air-conditioned restaurant designed in the introverted theme of open windows, where different patterns of windows are rendered with rudiment levels onto the wall and ceiling engendering a fascinating collage altogether on the given canvas on wall and ceiling.
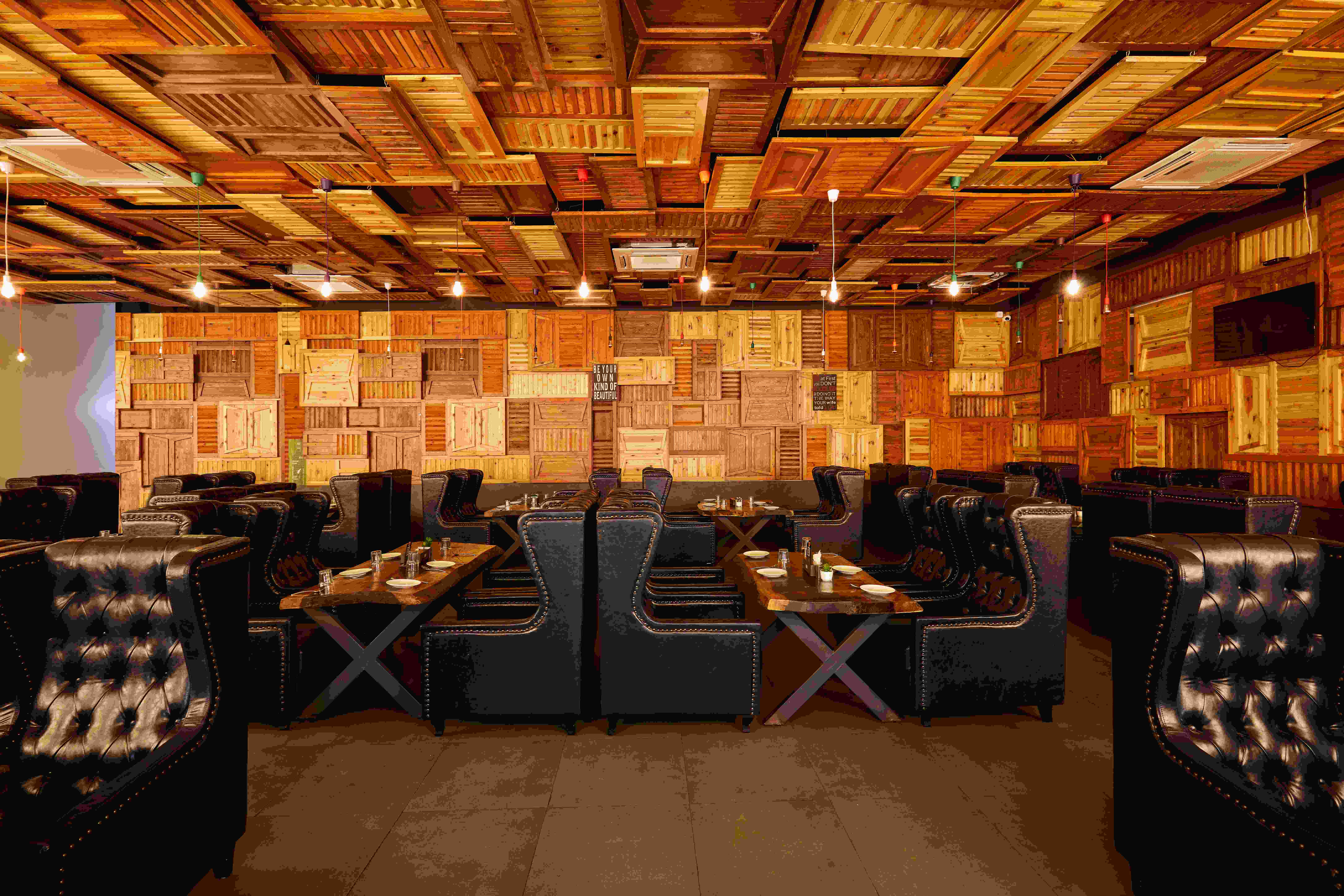
“We have endeavoured to camouflage the AC units which are suspended from the ceiling with the pattern of windows which is rendered onto the ceiling,” said architect Dhananjay Powar.
The furniture/couch is designed in such a way that it gives a feeling of royalness without hampering the main theme. Here, linear profile lights have been introduced onto the wall acting as a salient feature of highlighting avail.
2. Shamiana
The intention for introducing the Shamiana theme was to have a sense of extrovert feeling where one can get connected to the sky during the daytime and with the stars during the dusk. Hence, this space is loved by individuals as they get a feeling of dining onto a gazebo. Here, the firm has introduced raw wooden flooring onto which we have placed individual nine numbers of gazebo.
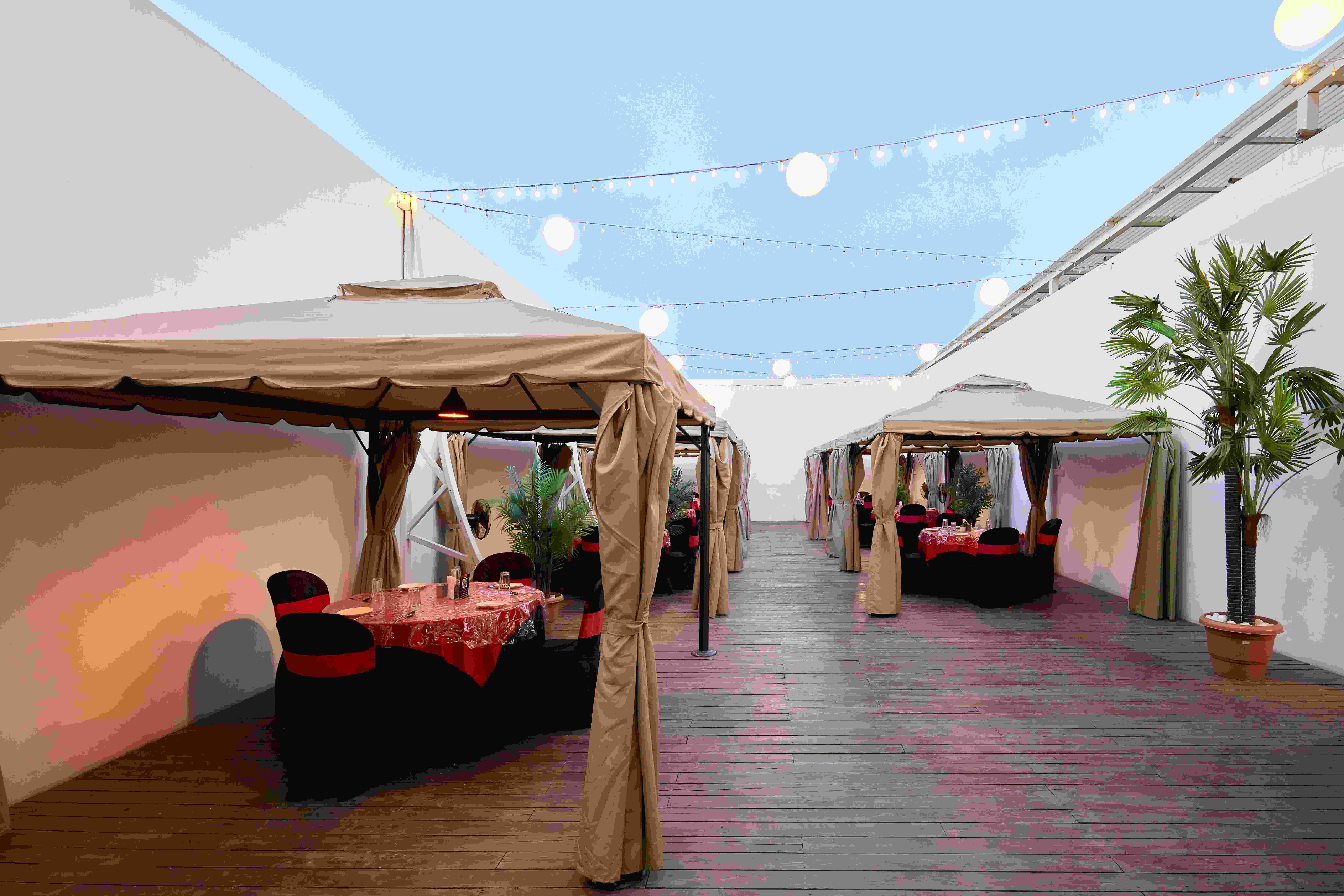
This space has a dramatical ambience in the day as well as in the dusk time. Here, the design team has suspended desultory filament bulbs onto the roof which acts as a lightning avail for this particular space.
3. Sunny Da Dhaba
The purpose of introducing this particular theme in this pocket was to get connected to the highway culture transpiring around the vicinity of the site (i.e NH 3). The practice introduced a Dhaba theme which is again an introvert space that reflects the dhaba culture through its cuisine and ambience.
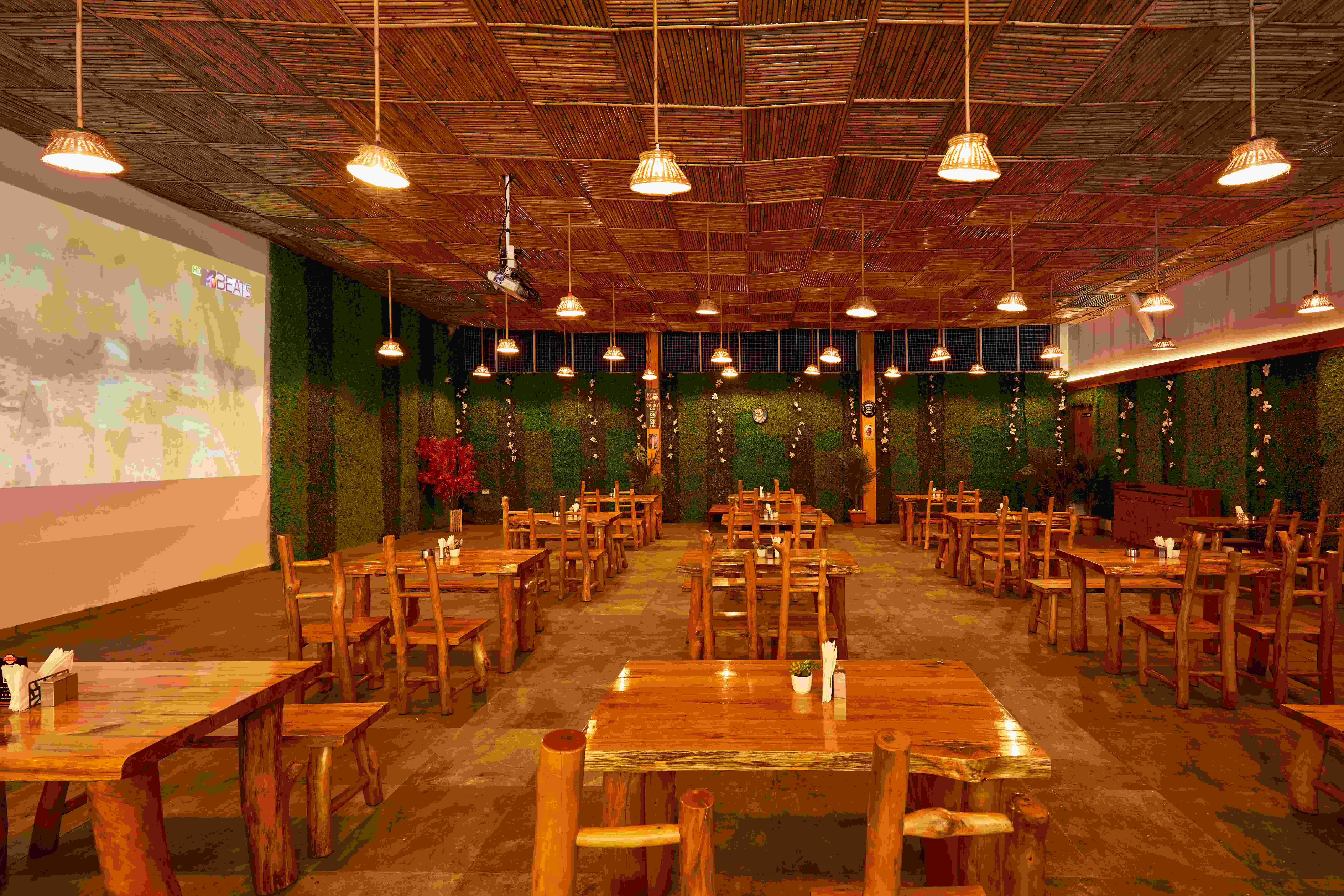 The furniture over here has been carved from raw wood and designed by keeping/maintaining its identity intact. Here the firm integrated rustic shahabad flooring and the ceiling has several bamboo sticks juxtaposed in such a way that it introduces daylight/skylight in the daytime altogether giving it an identity of bamboo roofing.
The furniture over here has been carved from raw wood and designed by keeping/maintaining its identity intact. Here the firm integrated rustic shahabad flooring and the ceiling has several bamboo sticks juxtaposed in such a way that it introduces daylight/skylight in the daytime altogether giving it an identity of bamboo roofing.
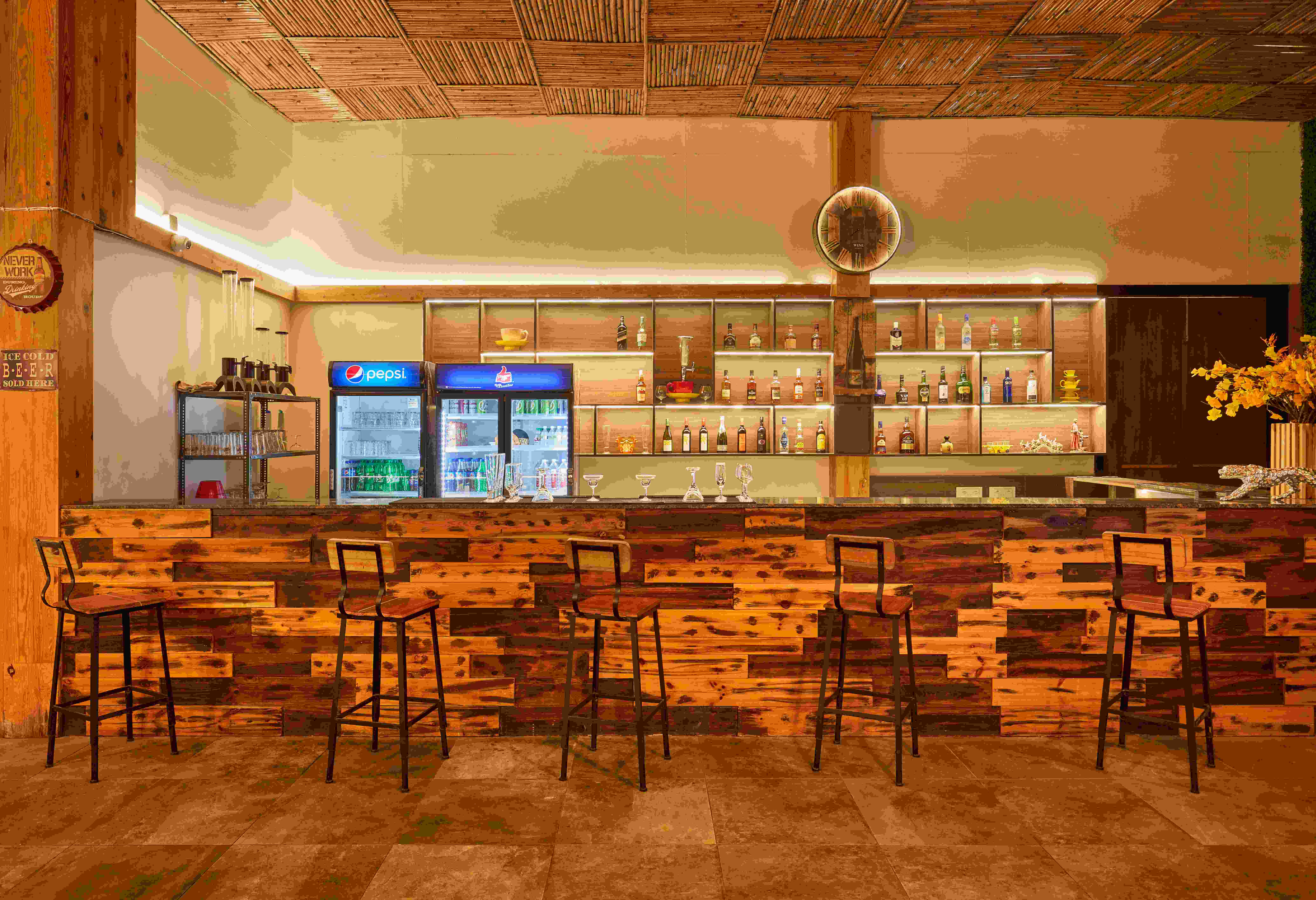
All four sides of the wall are cladded with green artificial walls engendering a cozy atmosphere into space.
The bar counter over here is the main element of magnetization which is designed in a very rustic way.
Also Read: This Resort in Rajkot Features Seven Multi-level Pyramids Made of Glass and Steel
4. Rock-On : The Lounge
In this area, you are greeted with a vibrant entrance door with a diagonally placed rustic bamboo handle. The interiors have been designed with a single dark grey tone where the flooring has a rustic pattern and the ceiling has vibrant lightning avails, which engenders a throbbing atmosphere /mood inside.
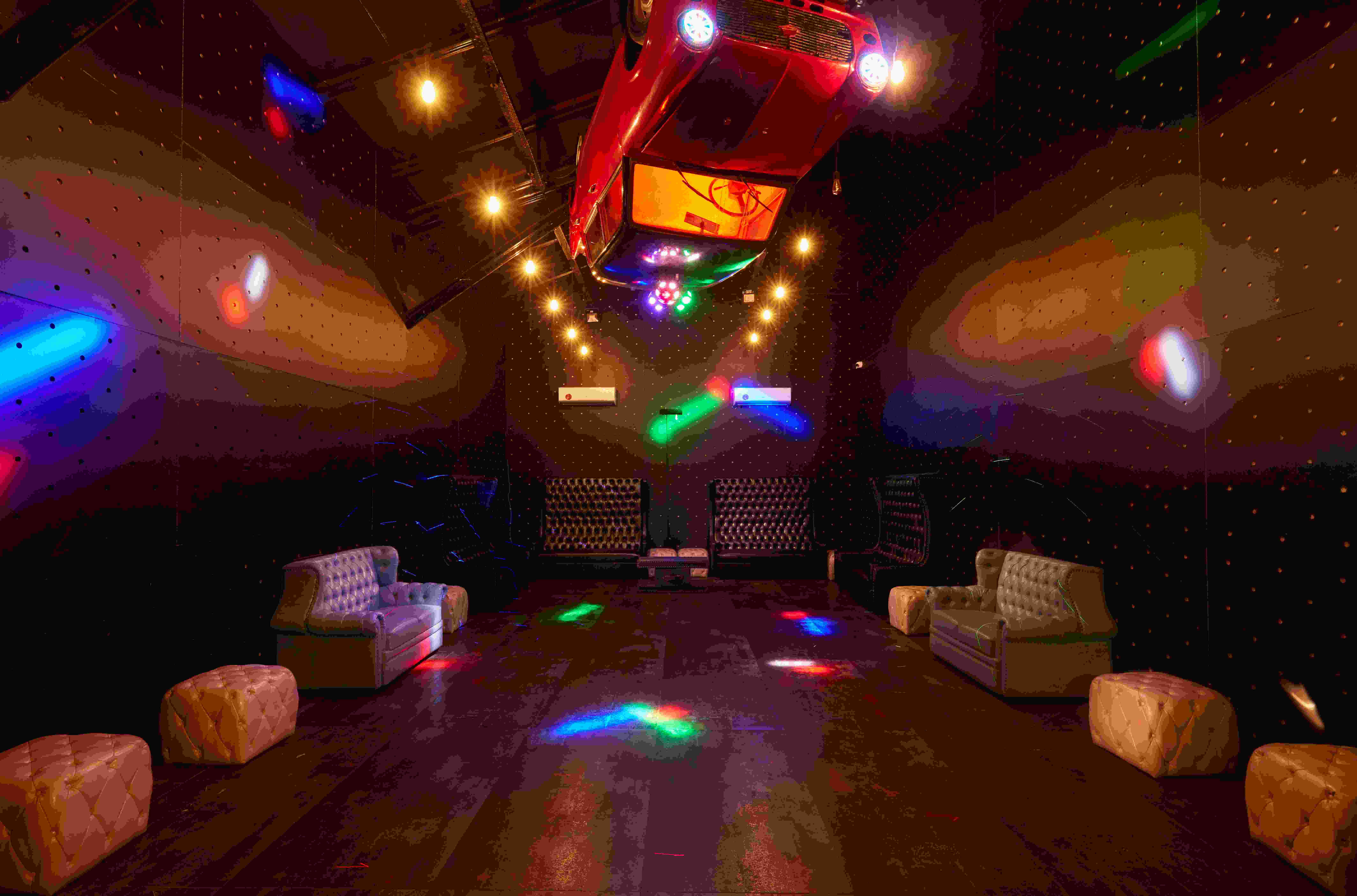
“Here, we have introduced a vintage car that is placed upside down having vibrant colours suspended from the ceiling giving a sense of zing effect to the overall ambience,” architect further continued.
The furniture has pastel colours which again stands out in the overall monotony. The admin block and the kitchen is located at the rear side of these four pockets which acts as a passive zone for the entire property.
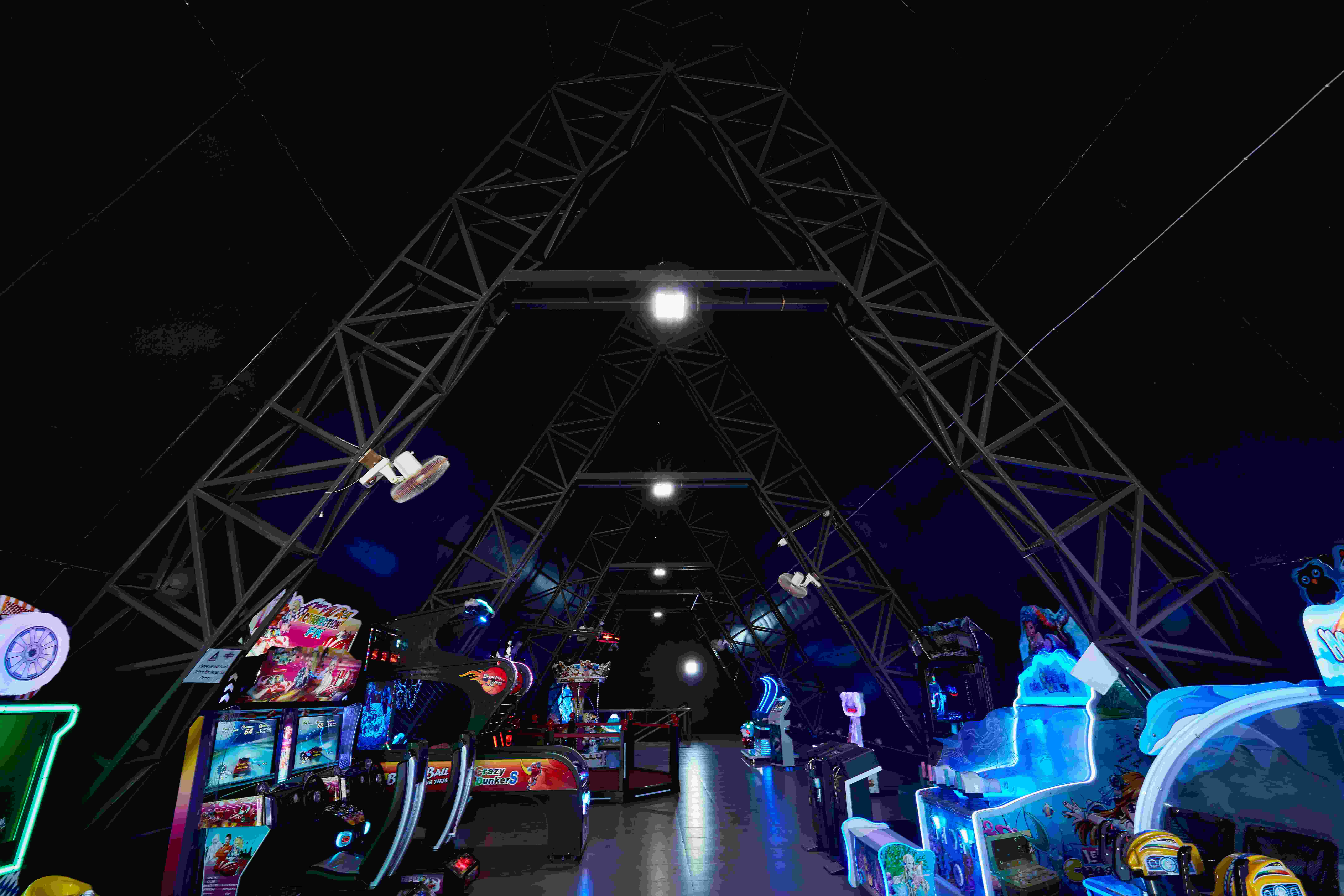
A minuscule open lawn area is located at the rear terminus of the property which acts as the outdoor party zone.
Amusement Park
Amusement Park is located on the right-hand side of the pocket in this property which has a separate entrance from the entrance lobby. The ground floor has a jungle theme play area of 12000 sq.ft. with a height of 7.5 m. having different pockets of games. The interiors have a playing grey colour theme with vibrant wall colours, hence engendering a colourful ambience for the kids playing there.
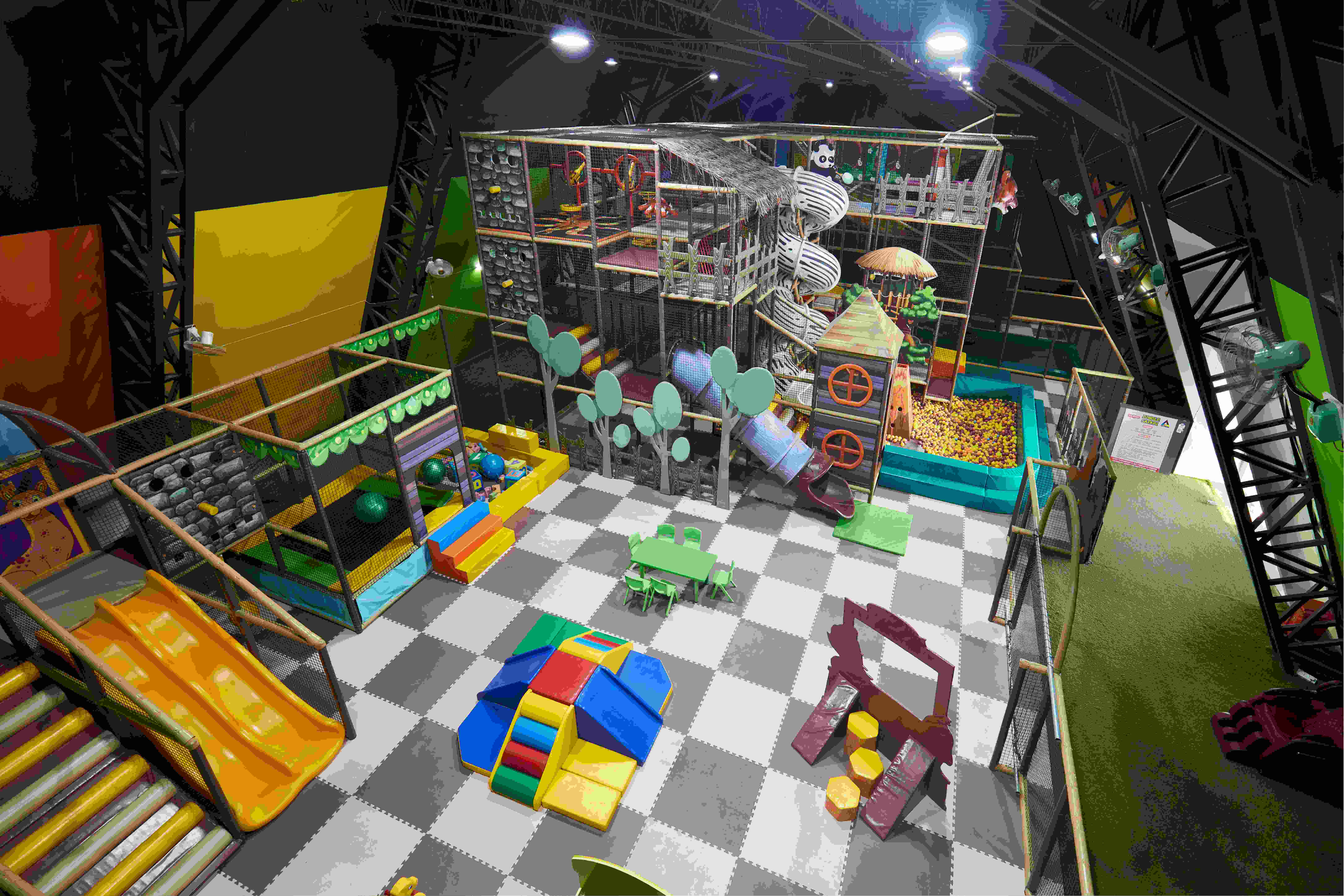
On the ground floor, you are introduced by 2 staircases which are placed on either side of this block. One guides you to the mezzanine/first floor where you have the card and coin games such as we are in a virtual authenticity. The other staircase on either side acts as an exit way from this space.
Here again, the colour theme is intentionally kept in a dark grey tone engendering a sense of concentration onto the activities transpiring. The mundane toilet block is located below the staircase.
The orientation of the Amusement Park block is angular style to enhance the entire composition of sundry pockets. It additionally has an outdoor sports area beside the park-like net cricket and sundry outdoor activities.
Also Read: 200 MM Local Stone Cladding in the Building of Taj Rishikesh Resort & Spa | Yh2 Architects | Edifice Consultants
Role of lighting in the project
Lighting plays a vital role in illuminating the space and reflecting their presence for which they have been designed.
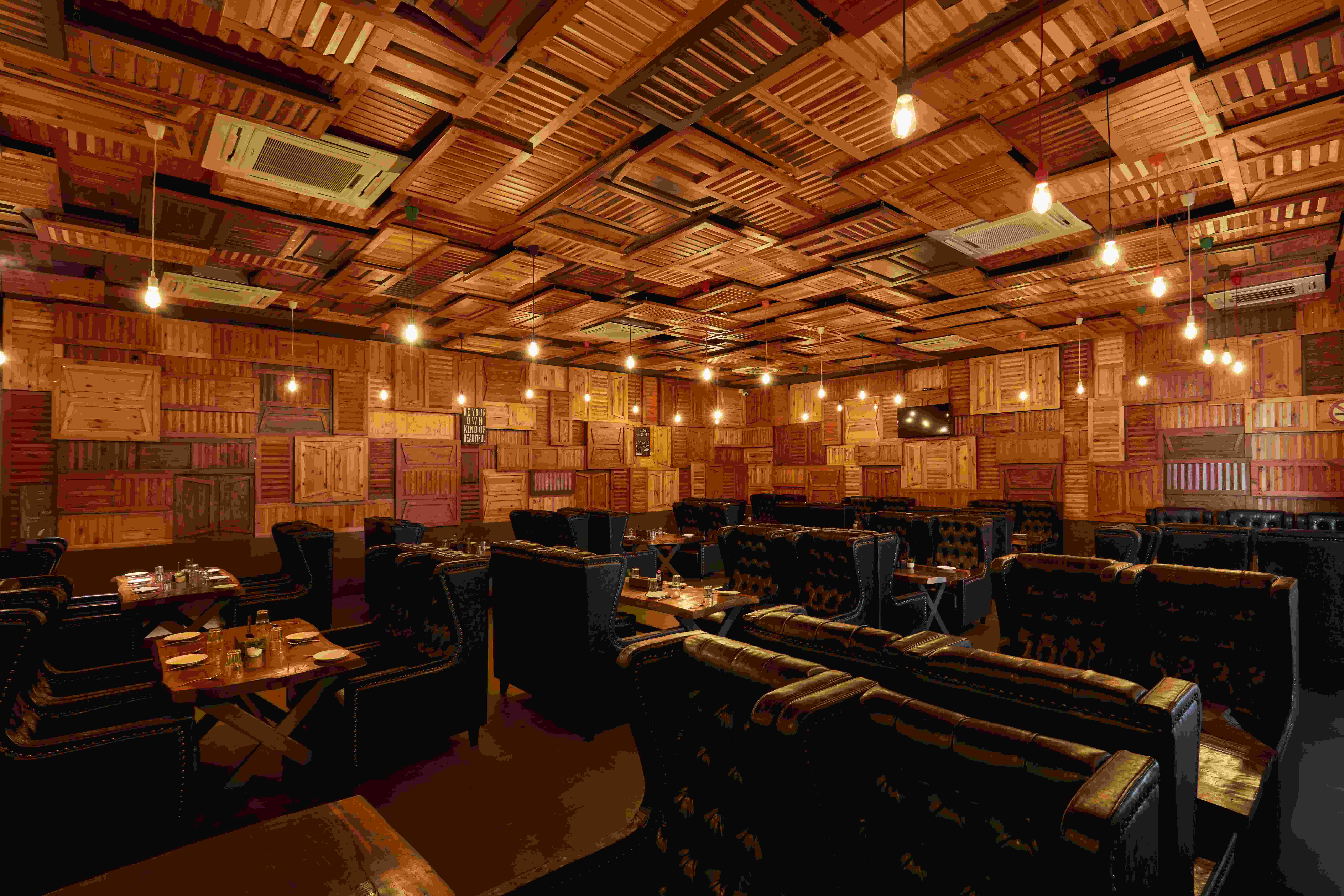
In the Fine Dine restaurant the firm used COD and filament lighting to enhance the interior elements of the space giving it a dramatical ambience altogether.
Even in the Lounge the ceiling has vibrant lightning avails, which engenders a throbbing atmosphere /mood inside.
Project Details
Project: Bliss County
Architecture Firm: Synectics Architects
Location: Nashik, Maharashtra
Design Team: Ar. Dhananjay Pawar, Priyanka Pawar (Interior Designer), Darshana Motkari, Ar. Aditya Gaikwad, Ar.Mayur Deore, Mrunali Gaikwad, Ar. Vrushali Kulkarni, Ar. Reema Gaikwad,
Krisha Patel & Krisha Chichiya.
RCC consultant : Abhay Bhadlikar & Associates | Kuber Bhusal
Pic Courtesy: Yasar Curtay
Text and images are provided by the architects
About the Firm
Synectics Architects is a Nashik-based architecture and design firm founded by Ar. Dhananjay Pawar in 2010. The company earlier worked in joint ventures with several other firms since 2007. The architect is having an international experience by executing a Restaurant in London, U.K and various other esteemed projects in India. The company till today serves in Architectural Designing, Landscaping, Master planning, Interior Designing & PMC Services.
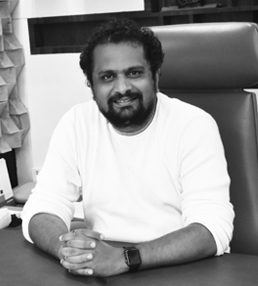
Dhananjay Pawar, Founder and Principal Architect, Synectics Architects
Keep reading SURFACES REPORTER for more such articles and stories.
Join us in SOCIAL MEDIA to stay updated
SR FACEBOOK | SR LINKEDIN | SR INSTAGRAM | SR YOUTUBE
Further, Subscribe to our magazine | Sign Up for the FREE Surfaces Reporter Magazine Newsletter
Also, check out Surfaces Reporter’s encouraging, exciting and educational WEBINARS here.
You may also like to read about:
A Sneak Peek of Spicewadi Restaurant As Ar Harshil Dhirawani Takes Us Through The Most Vital Elements of Restaurant Interior Design | Panvel
Ahmedabad-Based Architecture Firm Designed A Restaurant From Clay, Jute, and Other Organic Materials
Ahmedabad-Based Architecture Firm Designed A Restaurant From Clay, Jute, and Other Organic Materials
and more...