
The Bageecha Farmhouse in Vrindavan seamlessly merges tradition and innovation, providing residents with a tranquil sanctuary. Geometric blocks on its facade frame verdant views, while interiors, meticulously crafted by the Melange Studio team, optimize natural light and panoramic scenes. Raw finishes inside contrast with the rugged exterior, echoing the owner's taste for understated luxury. For further insights, the Melange Studio team shares with SURFACES REPORTER (SR).
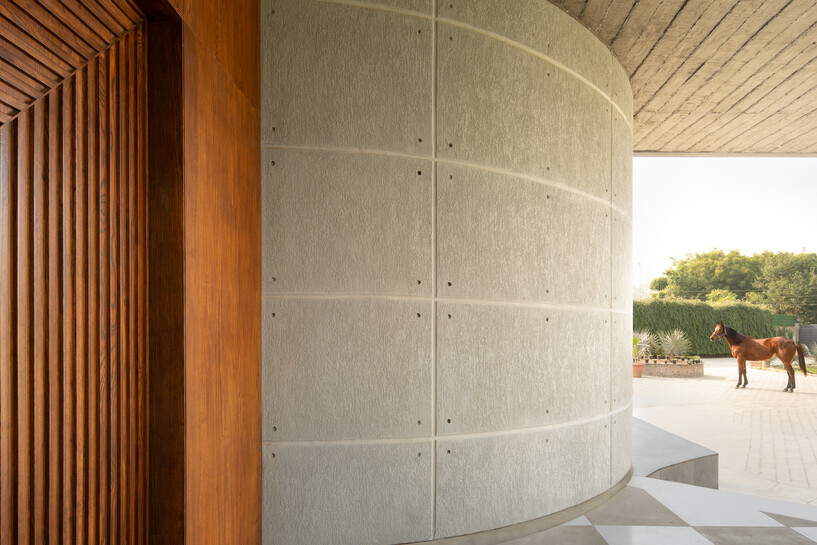 Nestled along Prem Mandir's main road, the farmhouse enjoys a privileged yet serene position amidst vast agricultural expanses, providing residents with a respite from urban chaos.
Nestled along Prem Mandir's main road, the farmhouse enjoys a privileged yet serene position amidst vast agricultural expanses, providing residents with a respite from urban chaos.
Harmony in Design and Geometric Elegance
Inspired by traditional principles like Vastu Shastra and courtyard design, the architecture harmonizes with the natural contours of the site, maximizing views and embracing the surrounding landscape.
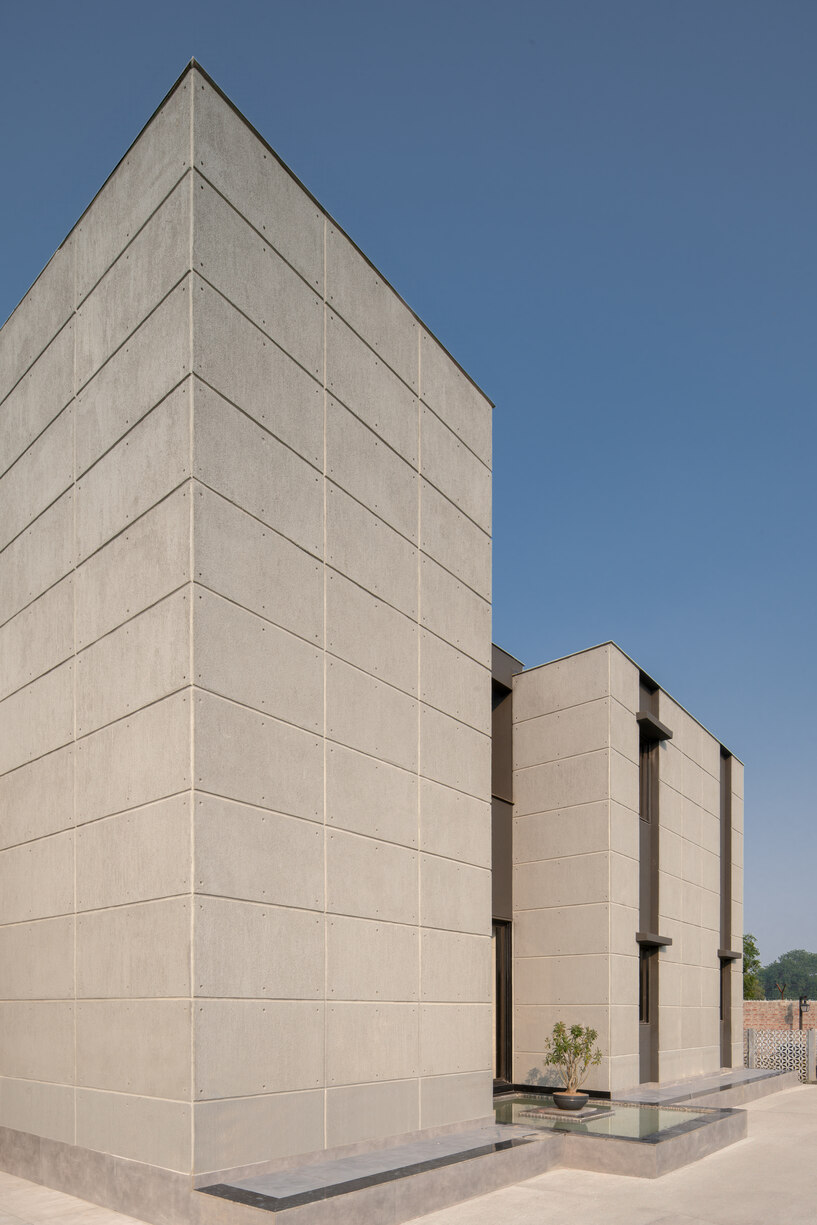 Geometric blocks punctuate the facade, framing picturesque views and inviting the outdoors into living spaces, while raw finishes inside exude warmth and character.
Geometric blocks punctuate the facade, framing picturesque views and inviting the outdoors into living spaces, while raw finishes inside exude warmth and character.
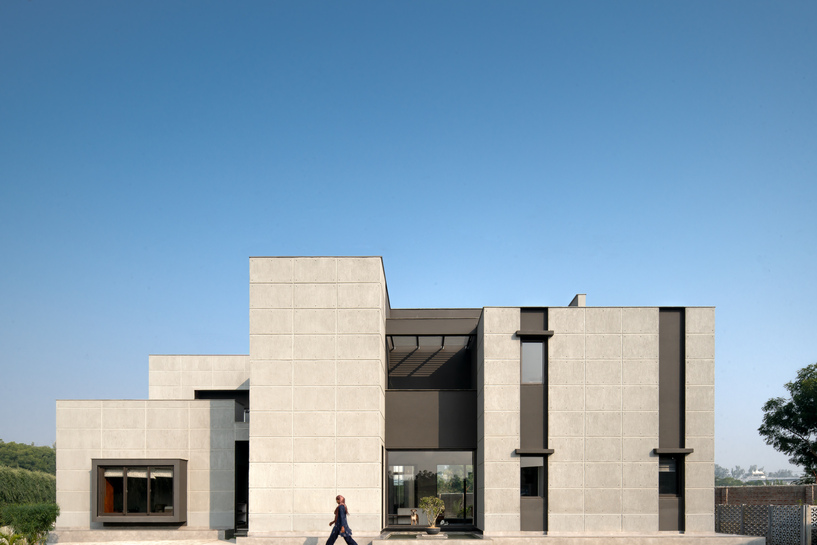 As you step inside the Bageecha Farmhouse, you'll notice a beautiful mix of different shapes and textures, with raw finishes that feel warm and full of personality. The outside of the house has a strong, rugged look, like the bold style of brutalist architecture. But inside, it's calm and peaceful, reflecting the owner's love for simplicity and subtle luxury.
As you step inside the Bageecha Farmhouse, you'll notice a beautiful mix of different shapes and textures, with raw finishes that feel warm and full of personality. The outside of the house has a strong, rugged look, like the bold style of brutalist architecture. But inside, it's calm and peaceful, reflecting the owner's love for simplicity and subtle luxury.
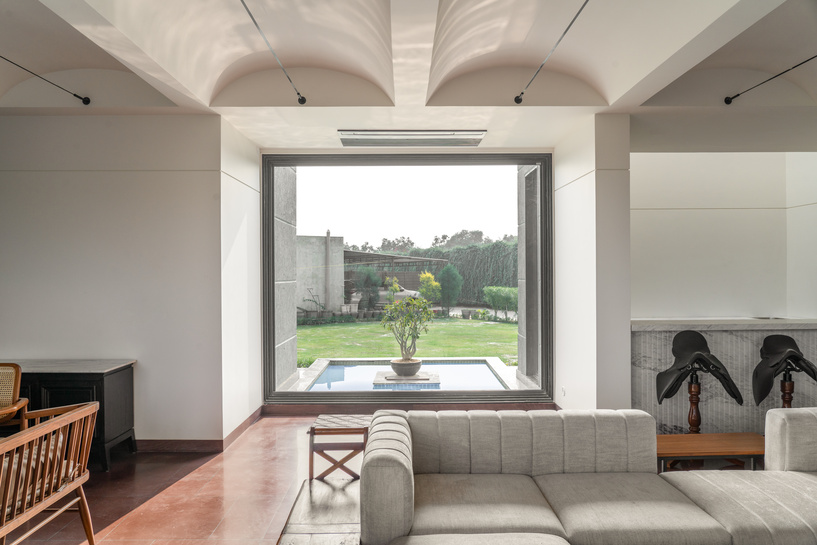 Big windows let in lots of natural light and make it feel like the outside world is part of the house too.
Big windows let in lots of natural light and make it feel like the outside world is part of the house too.
Central Bio Pond and Versatile Gathering Spaces
Central to the design concept is the bio pond, strategically positioned between the main living and dining areas, serving as a focal point that breathes life into the space.
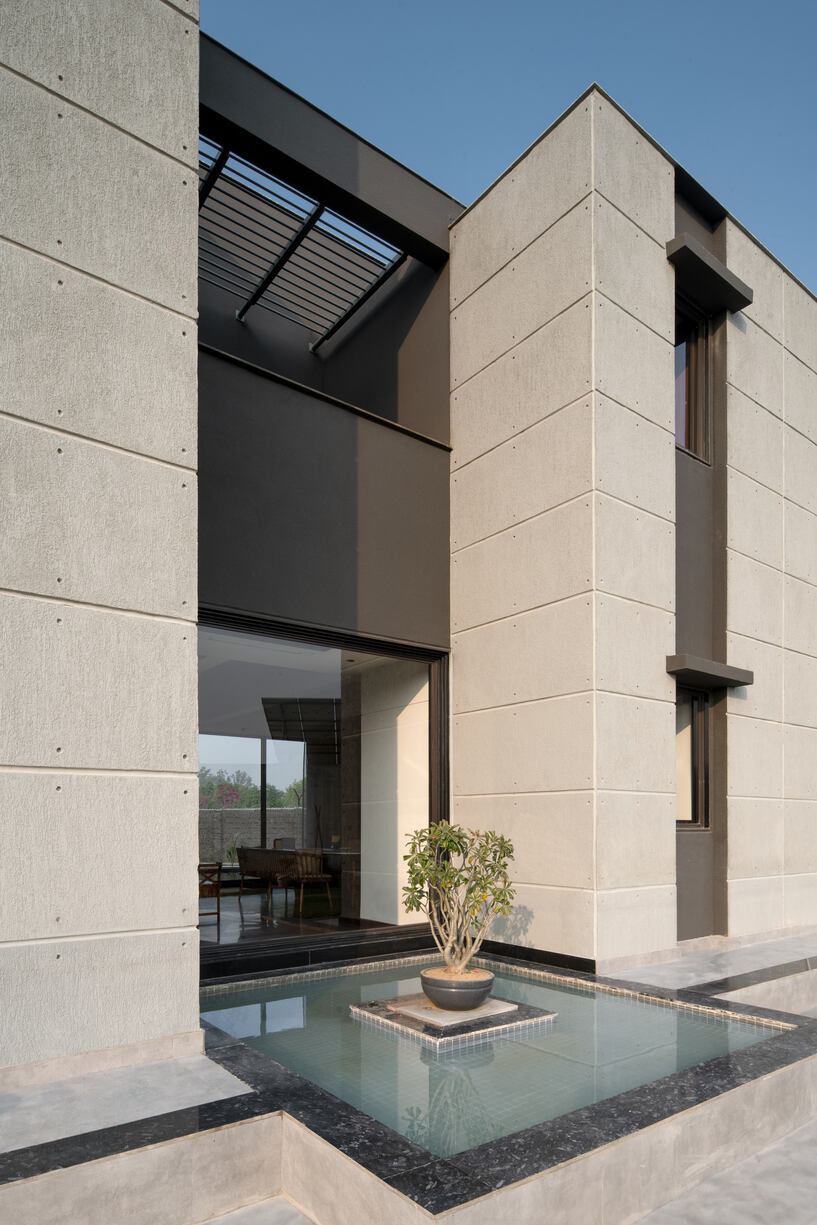 Formal and informal gathering areas seamlessly merge, offering residents a versatile environment for hosting and relaxation. The farmhouse celebrates farm living, fostering a symbiotic relationship between the occupants and the natural world, including the client's affinity for animals.
Formal and informal gathering areas seamlessly merge, offering residents a versatile environment for hosting and relaxation. The farmhouse celebrates farm living, fostering a symbiotic relationship between the occupants and the natural world, including the client's affinity for animals.
Sustainability and User Well-being
Besides being well-designed, the Bageecha Farmhouse prioritises sustainability and user well-being. It lets in lots of natural light and air to keep things fresh, and uses raw materials and rustic finishes to make it feel cozy.
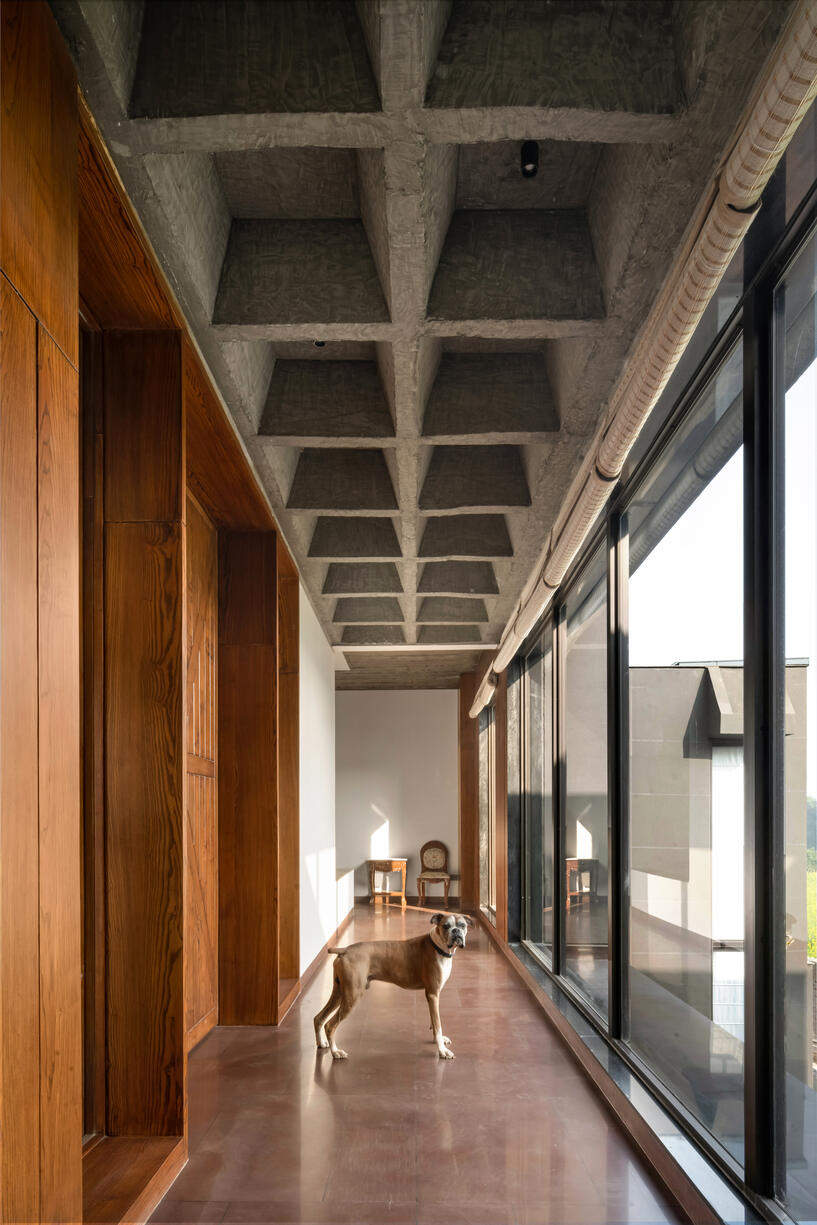 Every part of the house is carefully planned to work well with the surroundings and make living there feel like a special retreat.
Every part of the house is carefully planned to work well with the surroundings and make living there feel like a special retreat.
Enduring Appeal of Rural Living
With its seamless integration of tradition and innovation, the Bageecha Farmhouse offers residents a sanctuary where simplicity reigns supreme, and nature takes center stage.
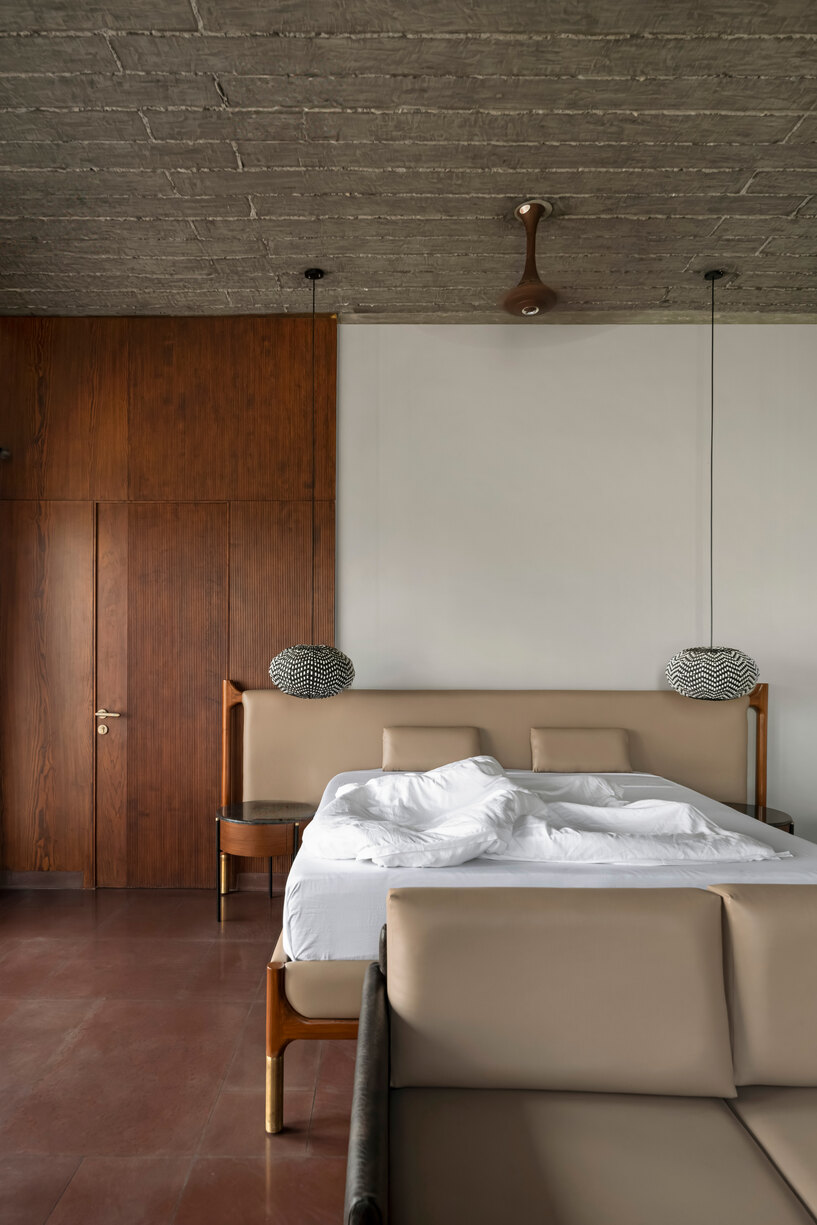
Project Details
Project Name: Bageecha
Name of Design Studio: The Melange Studio
Principal Architect: Pranvi Jain, Dhruv DV
Area: 2 acres
Completion year: 2024
Location: Vrindavan
Contractors: Buildscape Studios by Parminder Singh Nagi
Photography: Avesh Gaur
Lighting: Atcom lighting
Exterior glazings: Tostem
About the Firm
"The Melange Studio" is an interdisciplinary organization which believes in delivering transformative solutions through value driven process and thinking. Founded by Dhruv and Pranvi Jain in 2020, their aim is to design creative and distinctive architectural and interior designing projects.