
Crafted by LAD Studio, Marshmallow Home is a 4 BHK home in Gurugram designed for a couple, two kids, and their grandmother. Led by Chander Kaushik and Bharti Sikri, the design team transformed a massive hall into a series of connected spaces, igniting curiosity. Chander Kaushik and Bharti Sikri share more details about the project with SURFACES REPORTER (SR):
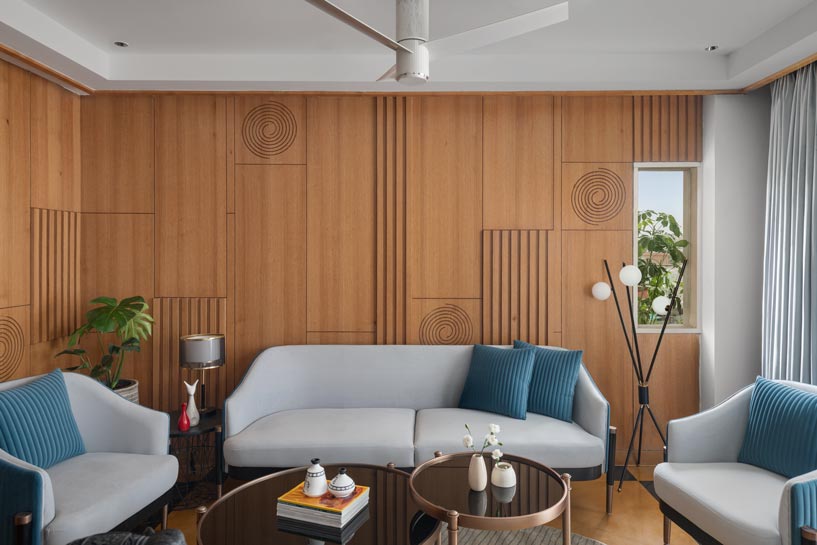 The architects skillfully addressed the challenge posed by the original massive hall by breaking it into three wings - a formal drawing in the front, dining in the center, and a semi-formal living area at the rear. This arrangement creates inter-connected spaces that evoke curiosity and guide the flow through the home.
The architects skillfully addressed the challenge posed by the original massive hall by breaking it into three wings - a formal drawing in the front, dining in the center, and a semi-formal living area at the rear. This arrangement creates inter-connected spaces that evoke curiosity and guide the flow through the home.
Inspiration Behind the Design
“The inspiration for our design at Marshmallow Home stemmed from the initial structural layout provided by the builder, which included a vast hall and a cluster of bedrooms around it. Recognizing the challenge that the existing hall, being a huge mass, had no sense of space for the family members and therefore it was first decided to lighten it up by breaking it into three wings,”tells Chander Kaushik. “The three wings distinct in function, contained the formal drawing in front, dining in the center and semi-formal living area at the rear. This simple act of arranging these interconnected spaces helped in evoking a sense of better space utilization and curiosity amongst the family members,” he adds.
Material Palette - Marshmallow Tones
The home's charm lies in its marshmallow-inspired color palette and smart use of materials. Natural tones, red oak veneer, and neutral shades bring warmth. The clever mix of textures and materials seamlessly connects indoor spaces with the lush outdoors.
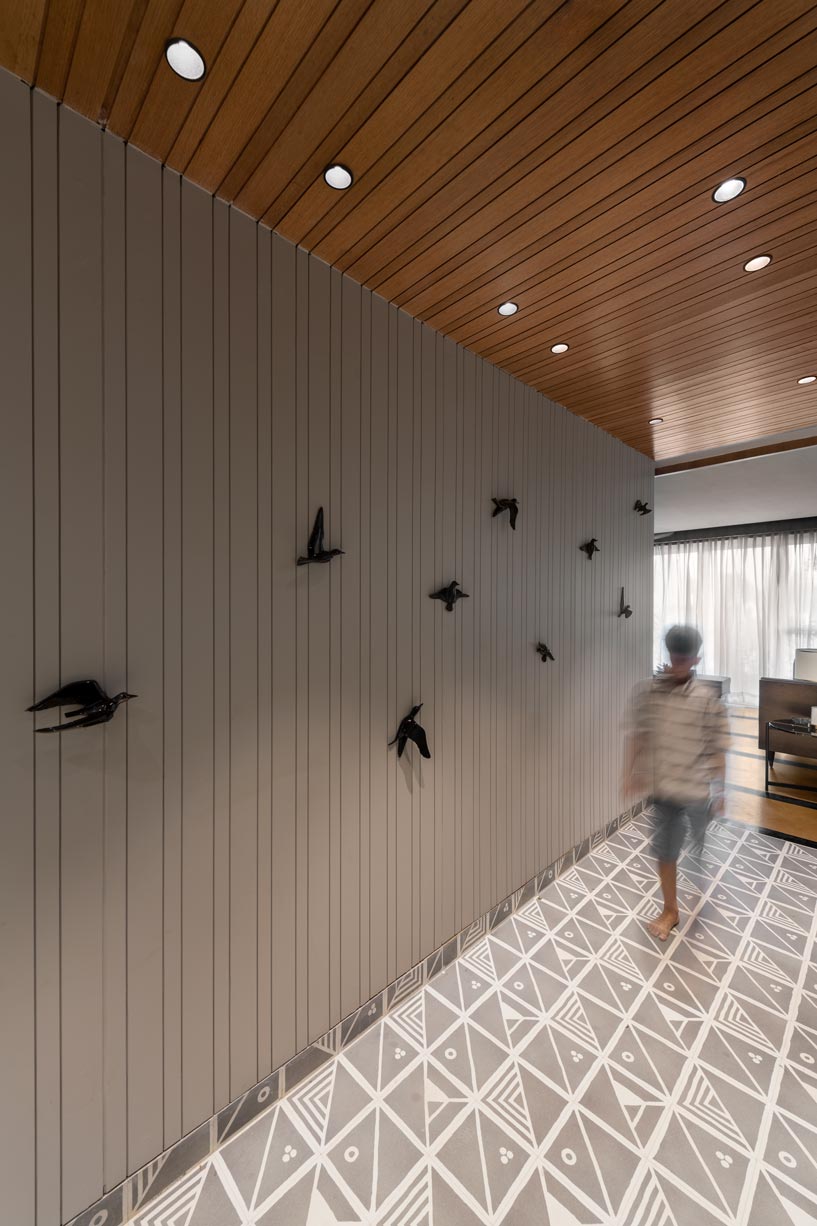 Step into a dramatic foyer, setting the tone for what lies ahead. CNC cut doors lead to a simple, light-filled mandir. A circulation alley connects the formal drawing and the living area, ensuring privacy for the family.
Step into a dramatic foyer, setting the tone for what lies ahead. CNC cut doors lead to a simple, light-filled mandir. A circulation alley connects the formal drawing and the living area, ensuring privacy for the family.
Red Oak Veneer and Neutrals
Neutral shades and red oak veneer play a starring role, enhancing the play of light. A floating bar in the center creates visual continuity. Yellow Jaisalmer stone flooring, Udaipur green accents, and sage green walls add vibrancy.
"We opted for a simple and restrained color palette, focusing on neutral shades and red oak veneer. This choice aims to accentuate the quality of light and ensures that the drawing experience takes center stage. The inclusion of a floating bar in the center not only enhances visual connection but also caters to both formal and informal gatherings," says Bharti Sikri
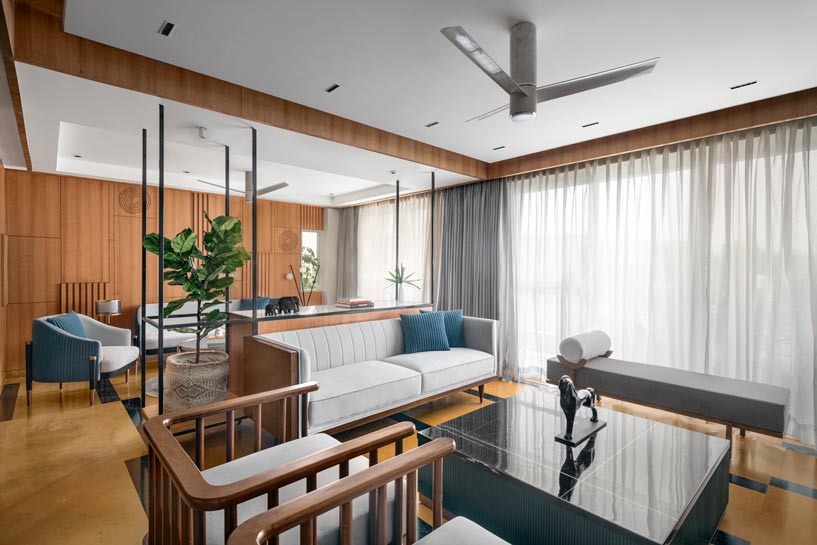 “To reinforce the integration of spaces, the same grey tone is used on the upholstery throughout the drawing. The flooring in yellow Jaisalmer stone, and a splash of Udaipur green compliments the coffee table and the sage green used on the walls. The nickel metal partition with fluted glass serves as a segregation and composes a comfortable dining in the centre of the drawing and the living area on the rear end,” she elaborates.
“To reinforce the integration of spaces, the same grey tone is used on the upholstery throughout the drawing. The flooring in yellow Jaisalmer stone, and a splash of Udaipur green compliments the coffee table and the sage green used on the walls. The nickel metal partition with fluted glass serves as a segregation and composes a comfortable dining in the centre of the drawing and the living area on the rear end,” she elaborates.
Third Volume Transformation
Transforming the massive hall into a unified living space fosters family unity. The sage green wall becomes a canvas for family memories.
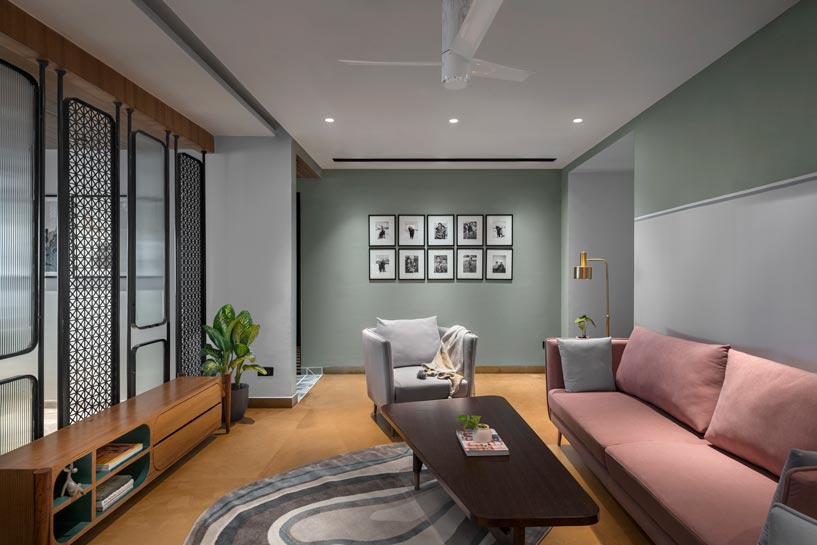 The living room radiates muted elegance with a peach palette, ivory accents, and a teak coffee table.
The living room radiates muted elegance with a peach palette, ivory accents, and a teak coffee table.
Playful Bedrooms
Kids' rooms are a treat, adorned with marshmallow tones. Mauve-tinted walls and calming fabrics in the daughter's room create a soft ambiance.
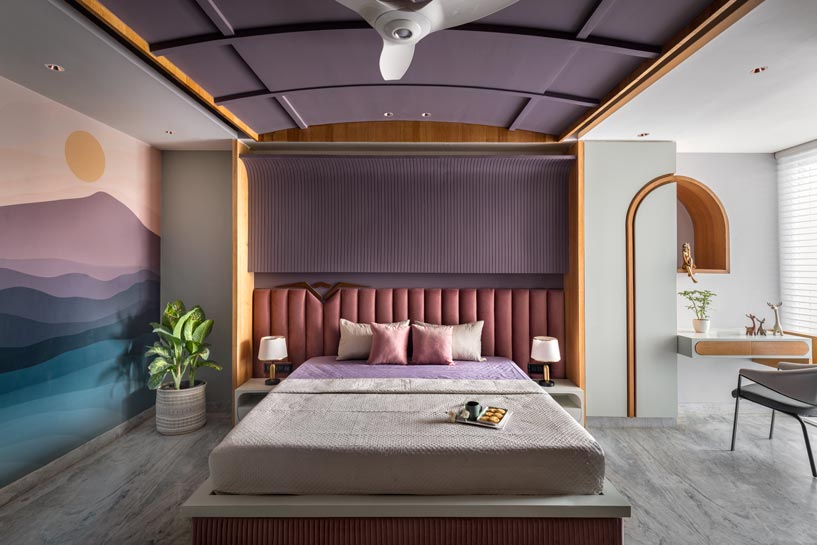 The son's room balances playfulness with neat aesthetics using red oak veneer and pacific blue upholstery.
The son's room balances playfulness with neat aesthetics using red oak veneer and pacific blue upholstery.
Master Bedroom
The master bedroom, attached to a balcony, exudes luxury. Sparse furniture, natural stone, and a neutral palette create a serene haven for relaxation.
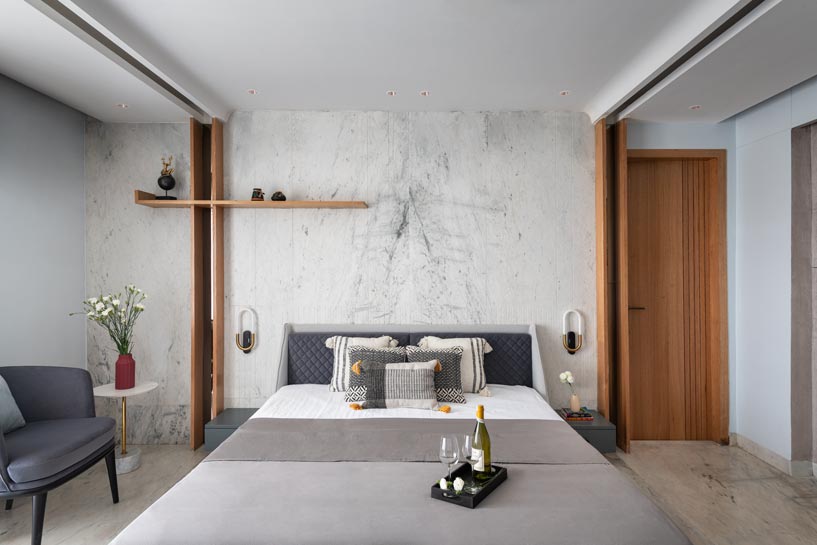
Stylish Kitchen
The kitchen is a bright space with grey cabinets, white countertops, and stylish Udaipur green flooring. Efficiently designed, it caters to the needs of the users.
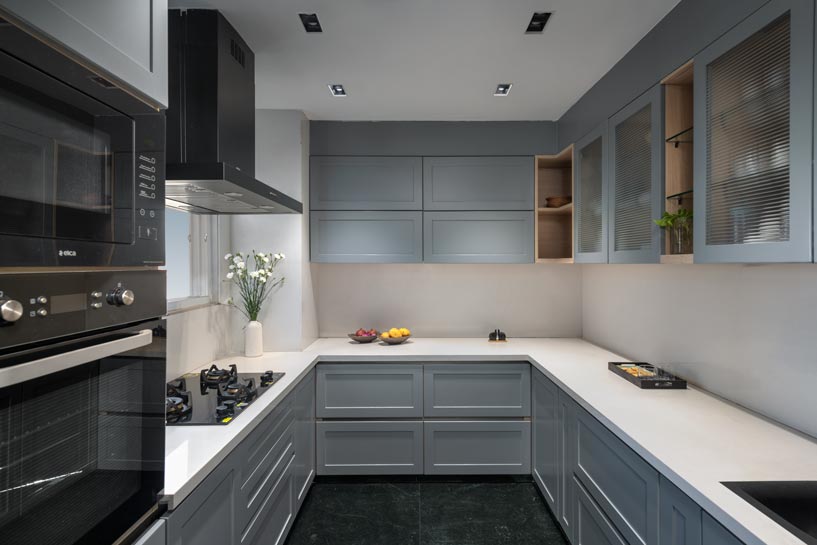 In Marshmallow Home, nature and elegance coexist effortlessly. LAD Studio's meticulous design brings warmth, light, and conviviality, making it a perfect haven for the family, especially the young ones. It's a place where the outdoors and indoors seamlessly blend, creating a home that is both stylish and welcoming.
In Marshmallow Home, nature and elegance coexist effortlessly. LAD Studio's meticulous design brings warmth, light, and conviviality, making it a perfect haven for the family, especially the young ones. It's a place where the outdoors and indoors seamlessly blend, creating a home that is both stylish and welcoming.
Project Details
Project Name: Marshmallow Home
Project title: Marshmallow home
Design: LAD Studio
Location: Gurugram
Area: 3500 sq.ft
Design team: Chander Kaushik and Bharti Sikri
Photography: Bharat Aggarwal
About the firm
LAD Studio, Lab for Architecture and Design is a creative multidisciplinary boutique practice undertaking Architecture, Interior design, landscaping, Urban Design and Heritage Conservation. Headed by Bharti Sikri and Chander Kaushik, the firm is a budding name in the design industry known for creating bespoke designs that are thoughtful and timeless. Since its establishment in 2019, the studio has taken on a multiple scale of projects including boutique residences, luxury interiors, commercial and hospitality projects.