
The Higher Roch Tower designed by Brenac & Gonzalez & Associés nears to its completion in Montpellier, France. Decorated with stacked and staggered wavy terraces and plateaus, the distinctive facade of this residential tower catches the attention of the passers-by. The vast housing tower encompasses 82 apartments on 16 floors. The design firm kept utmost attention towards the area's Mediterranean climate while designing the building, and hence offering additional uses and fluidity between the inside and the outside owing to the presence of very generous terraces. the exteriors of the building are created as a continuous series of outsized living areas between sunlight and shade. Read more about the project below at SURFACES REPORTER(SR):
Also Read: Wavy Balconies Characterise Westerschans 1B Apartments in Netherland | Zoetmulder + Jeanne Dekkers Architectuur
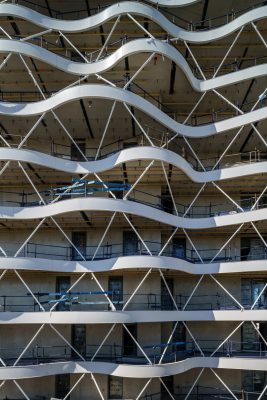 Nestled at the edge of the iconic town center, the tower is part of the higher Roch housing development in Montpellier's Saint-Roch district. The historic St Roch redevelopment zone is an area reclaimed from a railway yard. the new tower by the architectural practice will be new addition to the effervescent, open, mixed-use and green neighbourhood.
Nestled at the edge of the iconic town center, the tower is part of the higher Roch housing development in Montpellier's Saint-Roch district. The historic St Roch redevelopment zone is an area reclaimed from a railway yard. the new tower by the architectural practice will be new addition to the effervescent, open, mixed-use and green neighbourhood.
The Project Superimposes Two Registers
"The urban puzzle coming together here includes lot III, which occupies a particularly strategic and privileged place as its height of 50 meters it symbolizes the gateway to the new neighborhood and as such, must link the two urban histories.
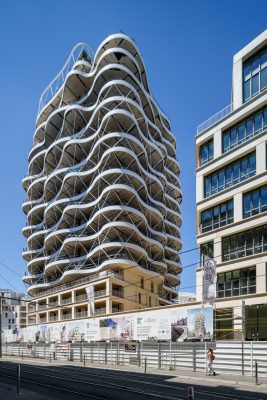
This is why the project has been developed based on the concept of superimposing two registers, " said the design team.
Also Read: The Wavy Wooden Façade with Integrated Seating Features Denmarks International Climate Centre- Klimatorium | 3XN Architects + SLA Architects
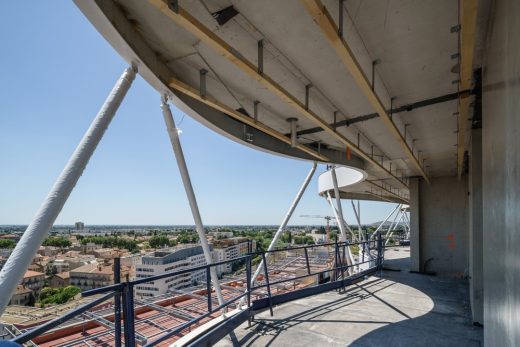
First Register
The first register, addressing the historic town centre, is embodied by a stone base of distinct heights.
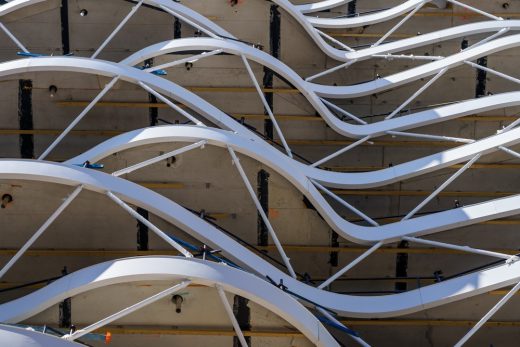 Its orthogonality joins the programs that form the superblock just like a ribbon of stone. It accommodates a six-story office building and a base of shops abutting the train station.
Its orthogonality joins the programs that form the superblock just like a ribbon of stone. It accommodates a six-story office building and a base of shops abutting the train station.
Second Register
Culminating at 50 meters, the higher roch tower creates a dialogue with the distant city heights with its unique geometry and impressive height.
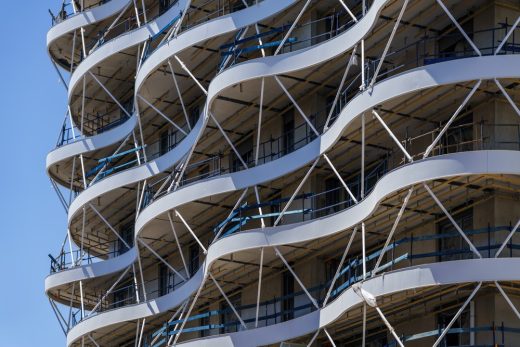 The project is set to finish in 2022.
The project is set to finish in 2022.
Project Details
Project Name: Higher Roch Housing Development
Architecture Firm: Brenac & Gonzalez & Associés
Area: 12 350 Sqm (Housings: 7,335 Sqm, Offices: 3,275 Sqm, Shops 1,740 Sqm)
Location: Saint-Roch District, Montpellier, France
Client: Pragma, Vinci Immobilier
Collaborators: Vs-A (Facade), A Verdier (Structure), Dexo (Fluids), Ing Méditerrannée (Economy), Les Jardins Des Arcades (Landscape)
Design Year: 2016
Completion Year: 2022
Photo Credits: Stefan Tuchila
Keep reading SURFACES REPORTER for more such articles and stories.
Join us in SOCIAL MEDIA to stay updated
SR FACEBOOK | SR LINKEDIN | SR INSTAGRAM | SR YOUTUBE
Further, Subscribe to our magazine | Sign Up for the FREE Surfaces Reporter Magazine Newsletter
Also, check out Surfaces Reporter’s encouraging, exciting and educational WEBINARS here.
You may also like to read about:
This Wavy Solar Mountain by Nuru Karim Provides 300 MWH Of Renewable Energy Per Year at Burning Man | Nevada
This 13-Storey Residential Building in Moscow Features Fascinating Wavy Brick Facade | SPEECH
And more…