
SURFACES REPORTER (SR) explores the architectural journey of Hrishikesh More, the founder of HM Architects in Mumbai and a graduate of Sir J.J. College of Architecture. He discusses his experiences, influences, and design approach, showcasing his well-received projects and his dedication to sustainability and the use of local materials.
A graduate of the esteemed Sir J.J. College of Architecture, Hrishikesh More embarked on a journey that led him to collaborate with diverse architects before founding his own venture, HM Architects, situated in Mumbai. Rooted in a modest upbringing, Hrishikesh has consistently harbored a profound fascination for leveraging local resources and labor in his projects. Embracing the role of a receptive listener, he attributes his success as an architect to three fundamental principles: the art of listening to comprehensively grasp challenges, the skill to assess clients’ awareness for informed guidance, and the power of persuasion to translate creative visions into reality. In a candid chat with SURFACES REPORTER® (SR), he speaks on his journey as an architect.
The inception of my architectural journey
Art was instilled within my family, and from an early age, creative expression and visualization came naturally to me. During my school years, I excelled in painting and garnered awards in numerous competitions. In my ninth or tenth grade, my art teacher suggested, ‘Why not explore Sir JJ College of Art?’ Taking his advice to heart, I ventured forth and was captivated by the architecture students, observing their models, sketches, and the vibrant atmosphere that enveloped the campus. From that point on, my path seemed clear - I was destined to pursue architecture. Subsequently, I secured a place in the same college, commencing my architectural journey at Sir J.J. College of Architecture in 2003. Five years later, in 2008, I graduated, poised to embark on my professional journey.
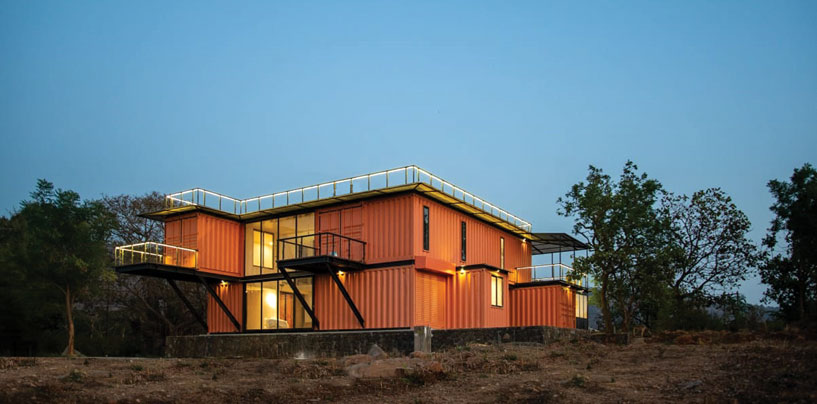
The Orange Box by Ar Hrishikesh More
And along the way came my mentors…My first stint was working with Arris Architects, a firm managed by a couple of JJ alumni, Subhashish Modi and Satish Shetty, where I began as a trainee. I took up the offer not only because they executed nice projects but also because their office was quite close by. The magical experience I had travelling in Mumbai locals to attend college all the way to CST (which is approximately 46 km away) led me to believe that I should limit the use of trains (laughs).
Secondly, I was not keen on working with a builder or as a liasoning architect, so the profile felt very relevant to me. Though the firm was heavily invested in building cinemas, I was roped in to work under a senior architect of the firm on an institutional project Angles High School, which was based in Hazaribagh (presently a part of Jharkhand).
The project was being executed in phases and had to be completed before the month of June. Originally, I was aiding my senior on the project but post his exit I had to take over and manage the entire project myself. I travelled to Hazaribagh and stayed there, ensuring that the project is executed as per the design prescribed. Back in the office, I then went on to design the next two phases of the project. The project was challenging but offered me a good deal of professional gratification.
CCBA –Pivotal time of my career-My next stint at CCBA, was a turning point of sorts; it fine-tuned my perception and approach towards design. The firm paid a lot of attention to design detailing before handing the project over to the contractor in charge; the sketches and other drawings were so precise and detailed that there were minimal changes when it came to the execution of the project on-site.
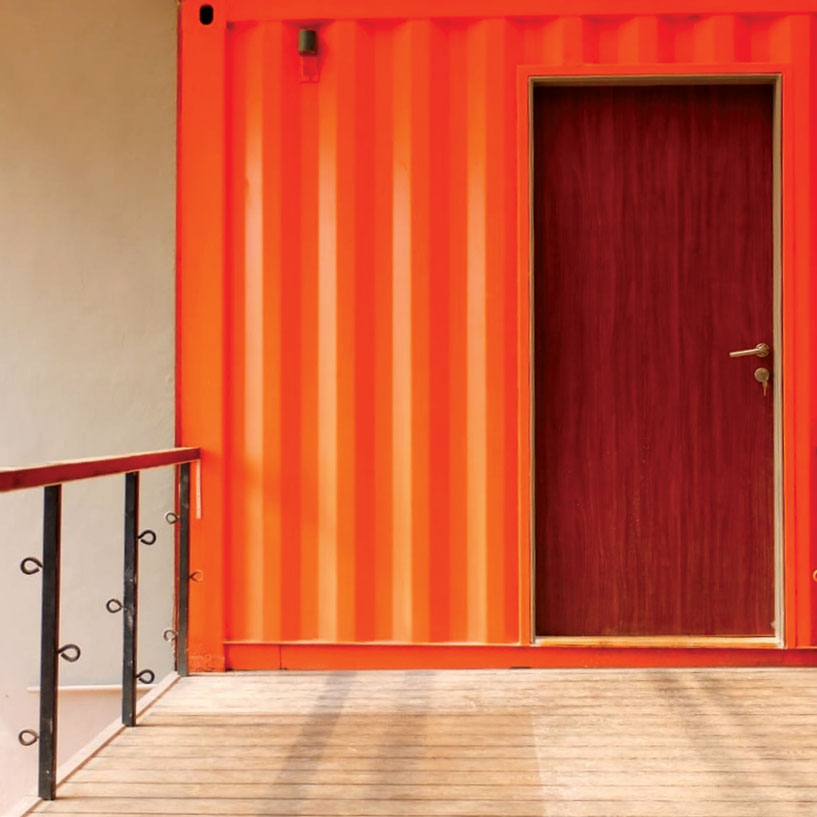 As a young architect, I didn’t have to engage in multiple site visits since all the pertinent issues were resolved on the drawing table itself.
As a young architect, I didn’t have to engage in multiple site visits since all the pertinent issues were resolved on the drawing table itself.
During this time, I used to visit Architect Girish Doshi’s office every evening. My classmate who was also my roommate was employed in his firm. Post seven, I used to visit his office based in Fergusson Road and have healthy discussions over a cup of coffee. I would mark this as an important phase in my professional career wherein I have spent time listening to stalwarts like Christopher Benninger, Girish Doshi, Prasanna Morey, Saurabh Malpani and many such eminent architects. I could only spend two years at CCBA but during this time I worked on institutional projects like KIAMS, IIM-C and Multi-specialty hospital. I had to return to Mumbai because of a family emergency. During this period, I started working with Architect Sachin Agshikar, who had accumulated nearly a decade of experience working alongside Architect Charles Correa.
TCIS Architects: The hands-on approach
Keeping in view that a major part of the projects in Mumbai are limited to apartments and the rest of them are builder-driven, I wanted to concentrate on projects which were away from the city and offered ample space to bring my design ideas into fruition.
Post the resolution of the family emergency which led me back to Mumbai, I was keen to head back to CCBA in Pune. This is when I came across Architect Kiran Keluskar, his firm TCIS was based in Kudal, Maharashtra. As an architect, I was keen to work in Kudal because it was my ideal dream location. A census town in Sindhudurg district, situated on River Karli in Southwest Maharashtra it serves as a tourist location too.
The way CCBA and TCIS executed projects was very different. Unlike CCBA, TCIS would spend minimum time on the drawing board and maximum time on-site. The architect’s understanding with his masons ensured all the evitable and inevitable changes were taken care of, on-site, and the project was brought to life with the desired revisions. These two contradictory practices shaped me; I could gauge the advantages and challenges involved in both the design approaches.
The inception of my practice
After having worked for more than seven years with different architects I was keen to start my own firm, it was quite a task since I was breaking away from the security that a stable job would offer. Having said that, when I took the leap of faith, I had secured two projects, one of them was a small bungalow project for a family in Ratnagiri and another involved designing interiors of a bungalow based in Garudeshwar, Gujarat. Both these projects made intense use of local materials and local craftsmanship.
Even though I had to operate from my small office in Thane - Mumbai, most of my projects were far away from the city. This was followed by another cluster housing project in Ratnagiri which stayed only on the drawing board, there were a few interior projects in Mumbai, which I took up to pay my bills. I was never a privileged child, I come from a modest background and I worked hard to achieve what I have today.
The Orange Box Project- The turning point
Going further I kept working on different projects but a project based in Alibaug would prove to be the landmark for my journey. The client desired a structure devoid of RCC to be designed for him. After a couple of brainstorming sessions, we decided we can do this by using containers. Detailed design sketches were made following which the construction began. Christened as “The Orange Box” the design of the house turned out exactly like I had envisioned it to be, the fact that a non-RCC structure could stand out among the aesthetically pleasing homes caught the attention of national as well as international publishers.
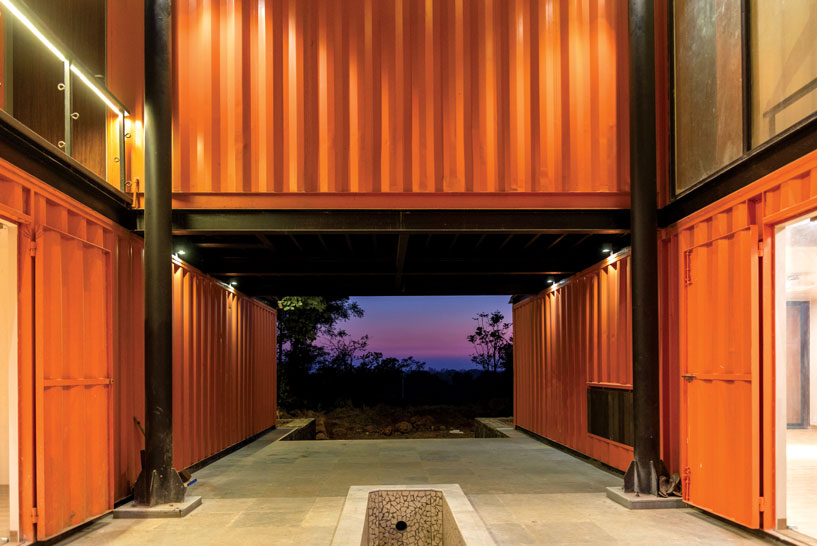 This led newer clients to take note of my versatile approach towards architecture and design and gave me access to newly commissioned projects. The project emerged as a winner in the “Architecture - Residential: Single Dwelling Category”, the award ceremony was held in October 2021 and I received the award at the hands of my mentor Christopher Benninger, it was a very overwhelming moment for me.
This led newer clients to take note of my versatile approach towards architecture and design and gave me access to newly commissioned projects. The project emerged as a winner in the “Architecture - Residential: Single Dwelling Category”, the award ceremony was held in October 2021 and I received the award at the hands of my mentor Christopher Benninger, it was a very overwhelming moment for me.
My design approach
When it comes to working on a project, the first step is to identify the specific needs of the client; this comes with a patient hearing of his rendition. The next step for the designer is to figure out the awareness of the client in terms of design as well as materials. It is only then that a designer should offer apt suggestions and enlighten the client on what can and cannot be done.
It also makes sense for the architect to be aware of certain paradigms which exist in the profession. As an architect I have noted that if a client desires storage in his project, one can never be sure how much is enough, likewise, one has to ensure the look and feel remain classy as well. I remember working on an apartment project in Kanjurmarg, Mumbai where a decluttered, simple and functional residence was desired by the client, storage was also the key element. I gave it some thought and ensured most of it was concealed storage, the whole process was tough for the client to digest but eventually, the client was happy with the result.
My take on sustainability and use of local materials
Much of architecture these days is driven by trends. For me, sustainability and love for local materials are a consistent and evergreen trend. I prefer to use local materials and labour as much as possible. Let me give you an example of two ongoing projects I am working on. One is a bungalow in Ratnagiri and the other one is a Bharatanatyam Dance School in Belgaum.
In the bungalow project, I am using laterite stone for the external wall, rough kota for flooring and basalt floors for the toilets. All these materials were locally available. Likewise in the Belgaum project, I used basalt stone and brick on the facades; the internal walls are plastered with lime mix which keeps the interiors cool in summers. Furthermore we have also reused materials; an antique door has been converted into a main door of the school, we have also used the stone column of a demolished temple for the practice hall.
Advice to young architects
You have to be very patient; at times, clients will criticize your approach to design as also the previous projects you have completed. The tact will lie in not losing your cool and making them understand why your design works for them. Most of the time, you will have to speak in a way, which is lucid for them to understand. At the same time, you have to be persuasive so that they don’t undermine your creative intentions.
Message for SURFACES REPORTER® (SR)
I thank the team of Surfaces Reporters® for noticing my work and giving me an opportunity to share my views.
The Orange Box
The Clients Brief
The Orange Box was an experimental project to develop a unique farm house on outskirts of Alibaug town near Mumbai. The project was designed for a client who runs a company engaged in manufacturing eco-friendly products. He had envisioned using containers as a basic element for the farmhouse - A three bedroom abode which could also function as an artist’s retreat for conducting workshops or be used as a workspace. The initial design began with basic massing and planning which was in line with the brief given by the client. The unconventional design which fulfilled the client’s requirements was finally brought to life utilizing six 40 feet containers
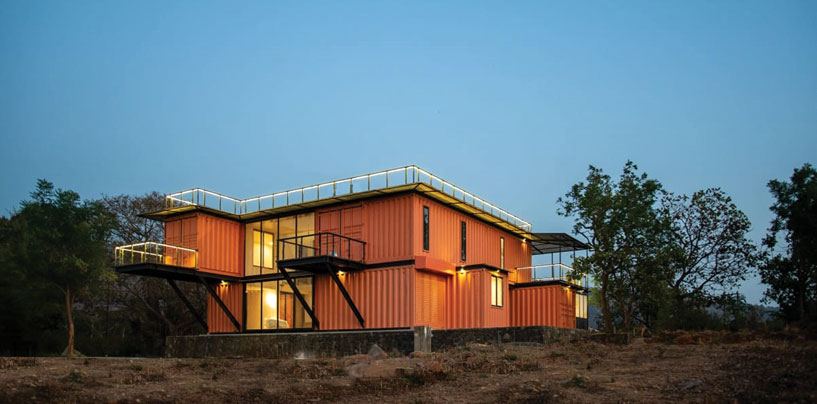
Sustainability and Planning
Recycled containers being the primary construction material meant minimal use of concrete, sand, cement, bricks which cause environmental damage. Green materials like WPC flooring (recycled wood plastic composite material) have been used in this project.
The site was blessed with an age-old banyan tree and several other indigenous plantations near the construction area. The structure was oriented in a way to ensure the preservation of all surrounding trees. In fact, some of the trees and natural boulders were borrowed as landscape elements.
The project consists of six forty feet containers arranged, with three containers staggered on the ground floor consisting of a bedroom, living room as also the dining and kitchen spaces. Three containers on the higher floor are placed perpendicular to the lower blocks consisting of two bedrooms and a den/bar area. The orientations of the containers are such that it forms an open to sky courtyard in centre. ‘Linea’ – a linear water body forms a centrepiece of the project which harvests rainwater from the funnel shape inverted roof over the courtyard through an
open chain drain.
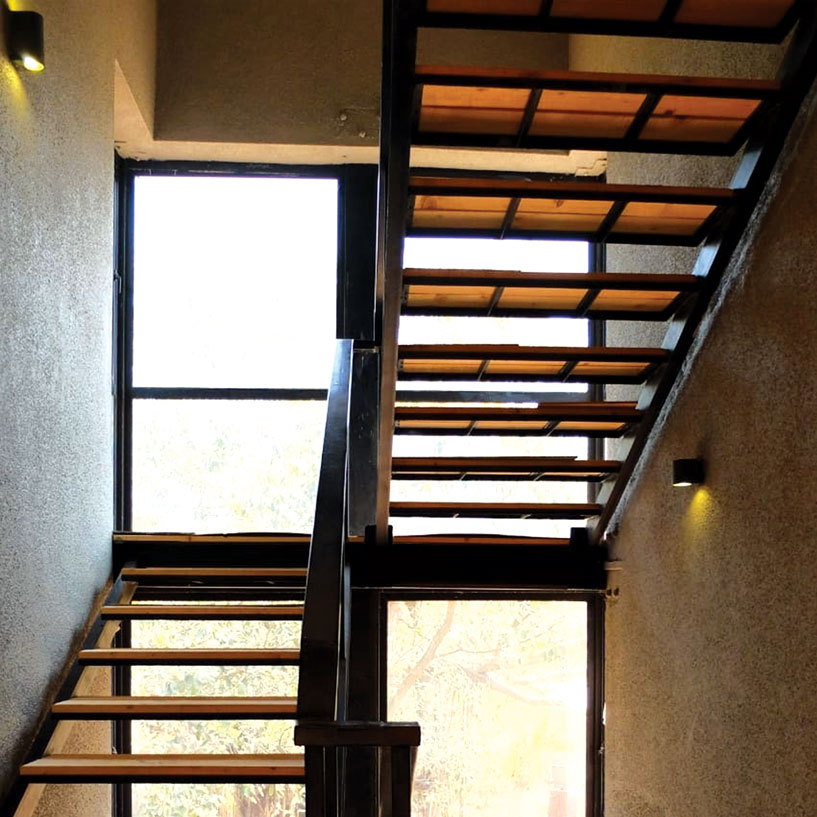 Orientation
Orientation
The orientation of the structure ensures preservation of the existing landscape and also serves to reduce the heat gain. A big glass window in the living room faces the North-West direction offering wonderful views of the surrounding. The bedrooms in the South-West direction have small openings which aids in reducing the heat gain in the rooms. Additionally, the containers are well protected with insulation to handle the external heat. The parts of the building facing South and West, which get really warm, are shielded by bathroom areas, partially covered terraces, and existing trees like Babul and Neem.
Modularity and Spaces
Shipping containers have uniform sizes, making them akin to LEGO bricks for design. This makes the challenge seem less intricate but as a matter of fact, it is not. Containers are eight feet wide and eight and half feet in height which are standard dimensions, so especially wherever there is a constraint of space the task becomes quite arduous. The desired variation in volume was made possible by arranging the container blocks horizontally and vertically. The living room looks imposing in size or appearance thanks to its double height with bedrooms above, fostering visual connections. This volume is further enhanced by a glass facade offering scenic views and welcoming sunlight indoors.
Efficiency
Time frame of construction was one of the key aspects in this project. The modularity made it possible that the fruition of this project was sans any delay. Considering the fact that a high degree of precision was desired as also a skilled workforce had to be brought together completing the project timely was a feat in itself.
Shipping containers besides being tough and durable also help in reducing the overall carbon footprint of this project. Each time a container is recycled, thousands of kilos of steel get repurposed.
Project Details
Name of Project: The Orange Box
Location: Alibaug, Maharashtra
Total Area: 3200 sq.ft.
Date of Completion: 2019
Design Architects: Hrishikesh More Architects
Principal Architect: Hrishikesh More
Design team: Vishal Shinde, Zill Savla, Urjasvi Mokashi.
Interior Design: Perfect Angle.
Project Consultants: Florite Engineering Corporation
Structural Consultants: V. J. Joshi & Co.
Contractors: Florite Engineering Corporation (Fabrication Engineering), Haresh Bhoir (Local Contractor)
Image Courtesy: Mishal Pardiwala
The Pastel Aesthetic
The design was crafted for a young couple’s first home in Mumbai. Located in the central suburbs the two-bedroom apartment is spread across a carpet area of 700 sq.ft. The client wanted a cozy and welcoming space where one could just lay back, enjoy a cup of coffee as also entertain a small group of family and friends when required. They also desired a good deal of storage in their abode. Hence a slight adjustment in the partition wall layout was incorporated to make way for additional storage space. The home utilises a calm pastel colour scheme, enhanced by hand-crafted teak wood furniture which brings out a vintage
charm in the project.
The living spaces
A pale blue, and grey colour palette, and handcrafted teak wood furniture unify this space, making it appear large and airy. Art deco-styled mouldings on the larger wall create different elements as you move through the room. Colour and textures have been added to the space through fabrics in the curtains, furnishings and paintings. The custom-made teak wood linen couch is created for comfort set opposite a mid-century television console. The nested centre piece is an interlocking design made of materials like sheet metal and teak wood.
Indoor plants, across the house, bring a touch of greenery into the urban setting. A variety of Aglaonema plants fit perfectly as easy houseplants. To give it some more green company, moderate-height plants named Strelitzia reginae(commonly known as the crane flower) and Areca palm were placed beside the large windows.
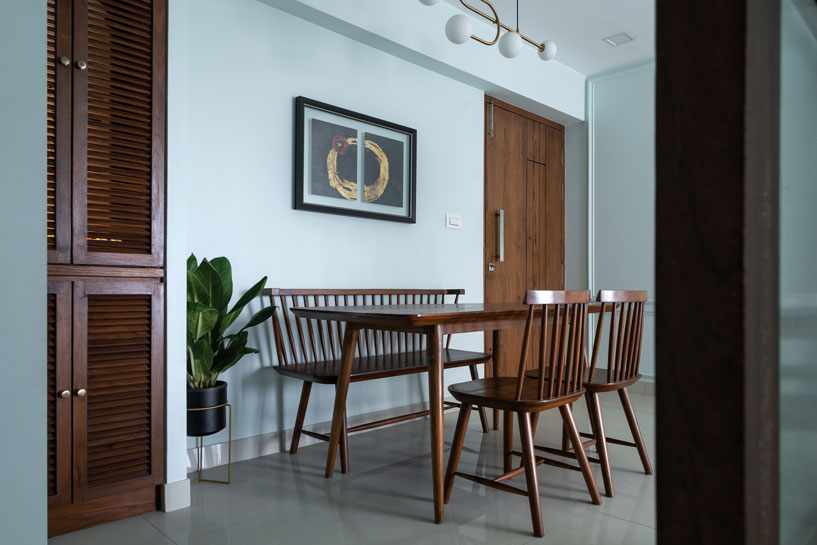 The Dining and the Pooja Area
The Dining and the Pooja Area
The eye-catching dining table and spindle back chairs are handcrafted from locally sourced refurbished old teak wood. Brass metal warm lighting within the space perfectly balances some of the over-the-top décor accessories. A black and gold abstract art by artist
Rashmi Mhapsekar stands out on the subtle blue wall. Every wooden surface within the house is treated with a natural oil-based polish, a zero VOC material that benefits both the environment and the people utilizing the surfaces.
Within the living room, another distinct area is the pooja space enclosed by a wooden louvered door. This door is adorned with a laser-cut gold acrylic Sanskrit shloka, adding an elegant touch. Dividing the kitchen from the living room, there’s a sliding door framed in wooden fluted glass. The cabinets here are coupled with pale blue and grey laminates, complemented by streamlined profile handles, and feature built-in appliances.
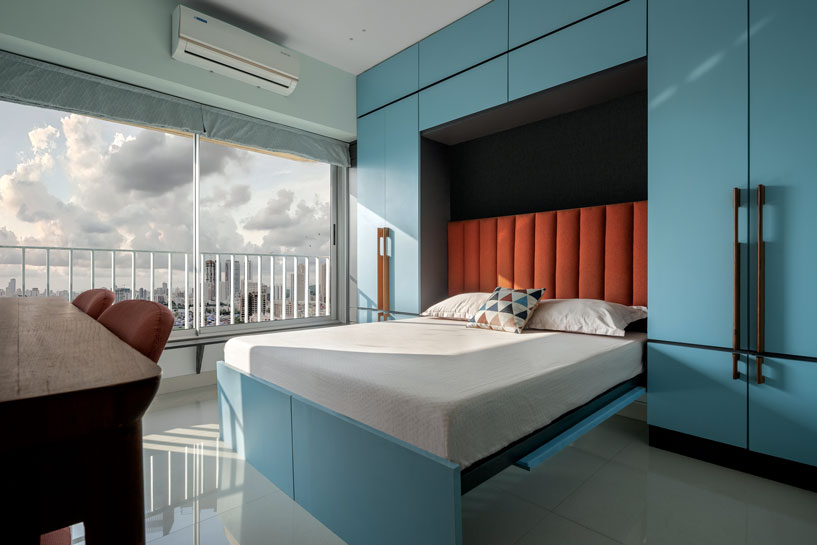 Master’s haven
Master’s haven
Continuing ahead, drawing inspiration from the art deco style, the decision was made to incorporate substantial wall mouldings. Additionally, an intricate hand-crafted teak wood bed and spindle headboard were selected to create a striking contrast against the soft mint-green walls. One might easily overlook the mirror-clad wardrobe discreetly tucked in the corridor. Removing the shared wall between the bedrooms provided the opportunity to establish a wardrobe space, lending a sense of openness in the
master bedroom.
Kid’s Room
The second bedroom, designated as a child’s room, features an intricate yet understated design. The blend of blue and grey laminates, along with the pale blue walls, cultivates a gentle pastel ambience. A Murphy bed introduces versatility, cleverly concealing itself amidst the surrounding wardrobes when not in use. The minimalist wardrobe in shades of blue and grey not only prevents the room from feeling overwhelmed by storage but also seamlessly integrates with the overall space. A bespoke study desk, fashioned from refurbished teakwood, is accompanied by IKEA chairs and a pegboard for added functionality.
Project Details
Name of Project: Pastel Aesthetic
Location: Mumbai
Built-up area: 800 sq.ft
Date of Completion: 2021
Design Architects: Hrishikesh More Architects
Principal Architect: Hrishikesh More
Design team: Bhumika Godbole, Hrishikesh More
Execution team: Hemant Morye, Vighnesh Ubhare and Hrishikesh More.
Metalwork: Hemant Morye and team.
Décor and Furnishing: IKEA, D’décor, Sarom
Image Courtesy: Ruhma Ukaye
HL-Every wooden surface within the house is treated with a natural oil-based polish, a zero VOC material that benefits both the environment and the people utilizing the surfaces.