
Boston-based Safdie Architects unveiled plans to construct nine interconnected residential buildings alongside an 11-acre park over a 100-meter wide and 800-metre-long stretch of the railway line. The project dubbed "Orca" is a mixed-use development in Toronto built over a train line that leads to Union Station. The renders released by the firm show that the high rises are reinforced on large piloti and are connected by bridges containing parks and other niceties for inhabitants. Read more about this massive and enthralling project below at SURFACES REPORTER (SR):
Also Read: American Architecture Firm Gives The Texture of Aspen Trees To The Facade of This Mixed-Use Building in Denver
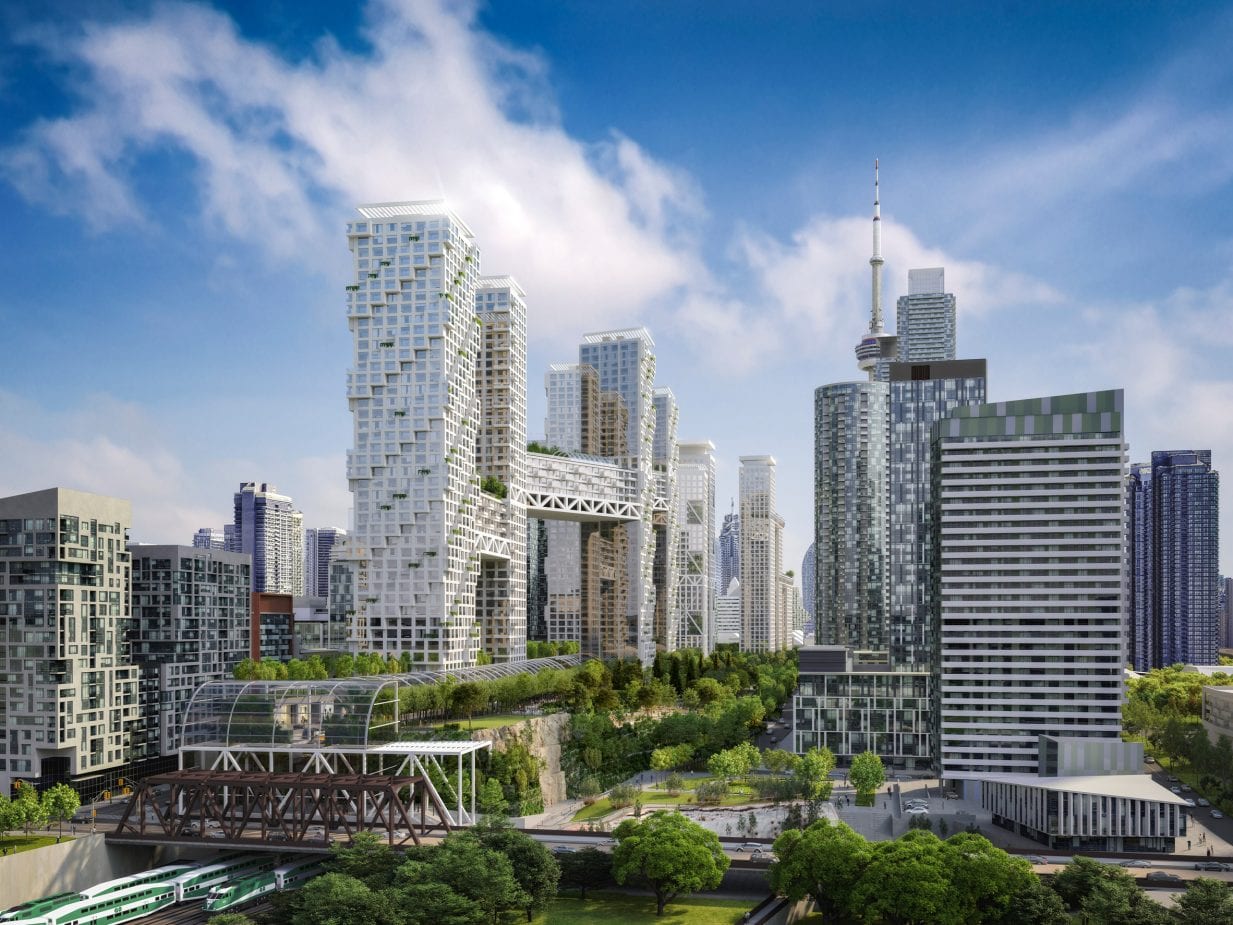
Orca is a new mixed-development project designed by Safdie Architects- an architecture and urban design studio headquartered in Somerville, MA, with offices in Toronto, Singapore, Jerusalem and Shanghai.
The project encompasses nine skyscrapers and a park that will be built over a railway line. The decks will create a 10.5-acre public garden and retail space set over multiple levels.
Bridges Connect The Towers
The towers will be linked with bridges featuring plants and other amenities. One of the Orca skyscrapers will contain office space, while the other eight buildings will have 3,000 apartments.
Also Read: Sci-Fi Style Twin Supertall Towers in Shenzhen by Zaha Hadid Architects | Tower C
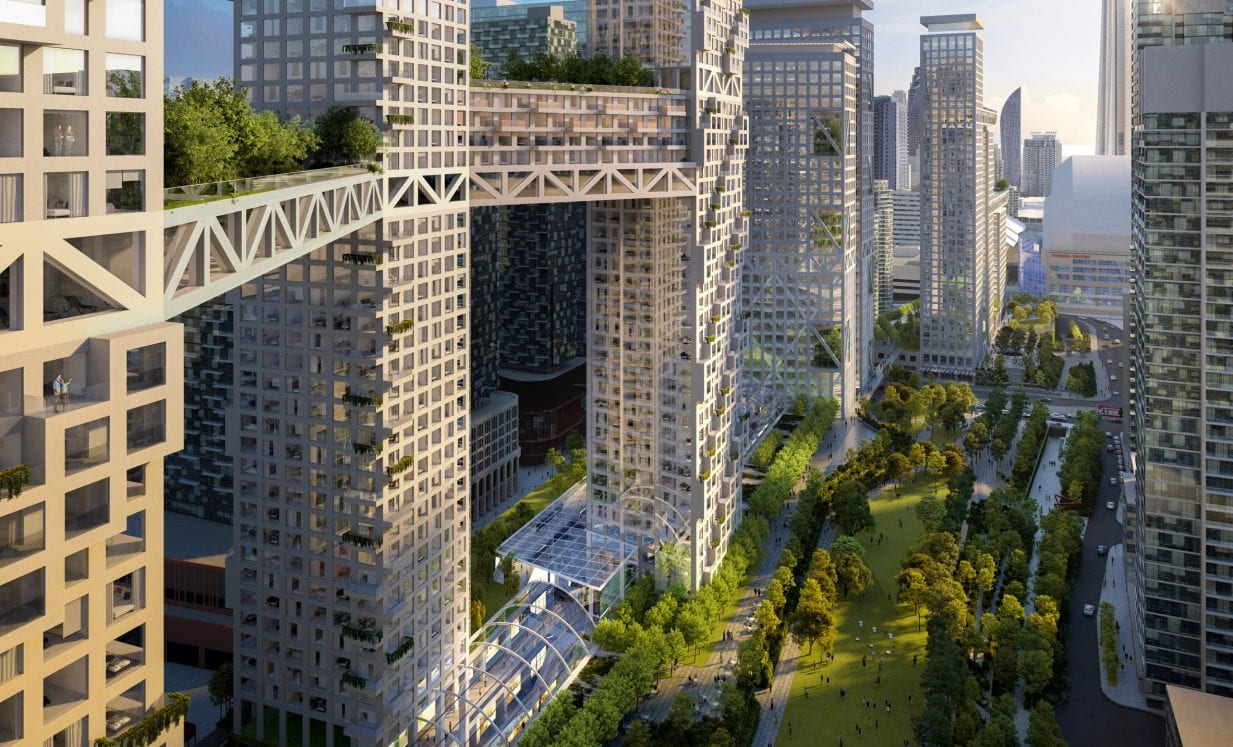
"As the city has expanded westward, the railway lands have increasingly become a brutal barrier between the King West Community and the growing waterfront district," said Safdie Architects founder Moshie Safdie.
Lively Park- A Part of Orca
The team believe that their design aims to furnace a re-joining in the King West Community by creating a cheerful and lively park where anyone can visit and enjoy the exceptional destination experience for Toronto.
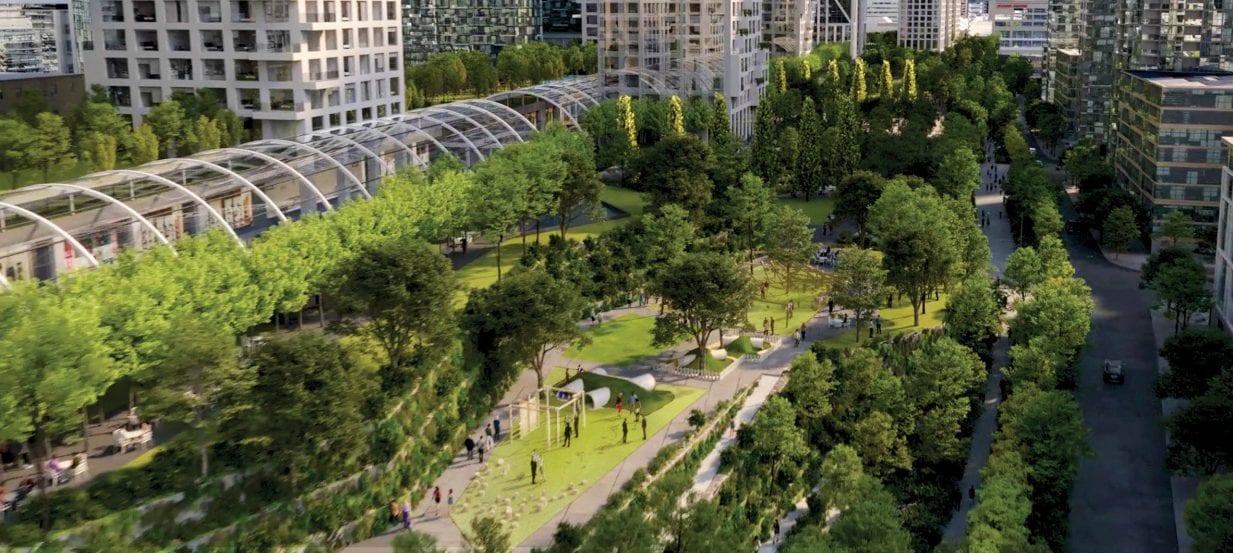
The park enlivens the neighbourhood and will allow the residents to do various activities. The project also incorporates various amenities like restaurants, shops and offices into the park itself, involving both dwellers and visitors.
Area for Parking and Pedestrians
The firm- Safdie Architects- collaborated with PWP Landscape Architecture to create the park for this project. It will also contain walking trails, playgrounds and bike lanes linked by elevators and ramps.
Also Read: Worlds Tallest Hybrid Timber Tower by SHoP Architects and BVN Design in Sydney
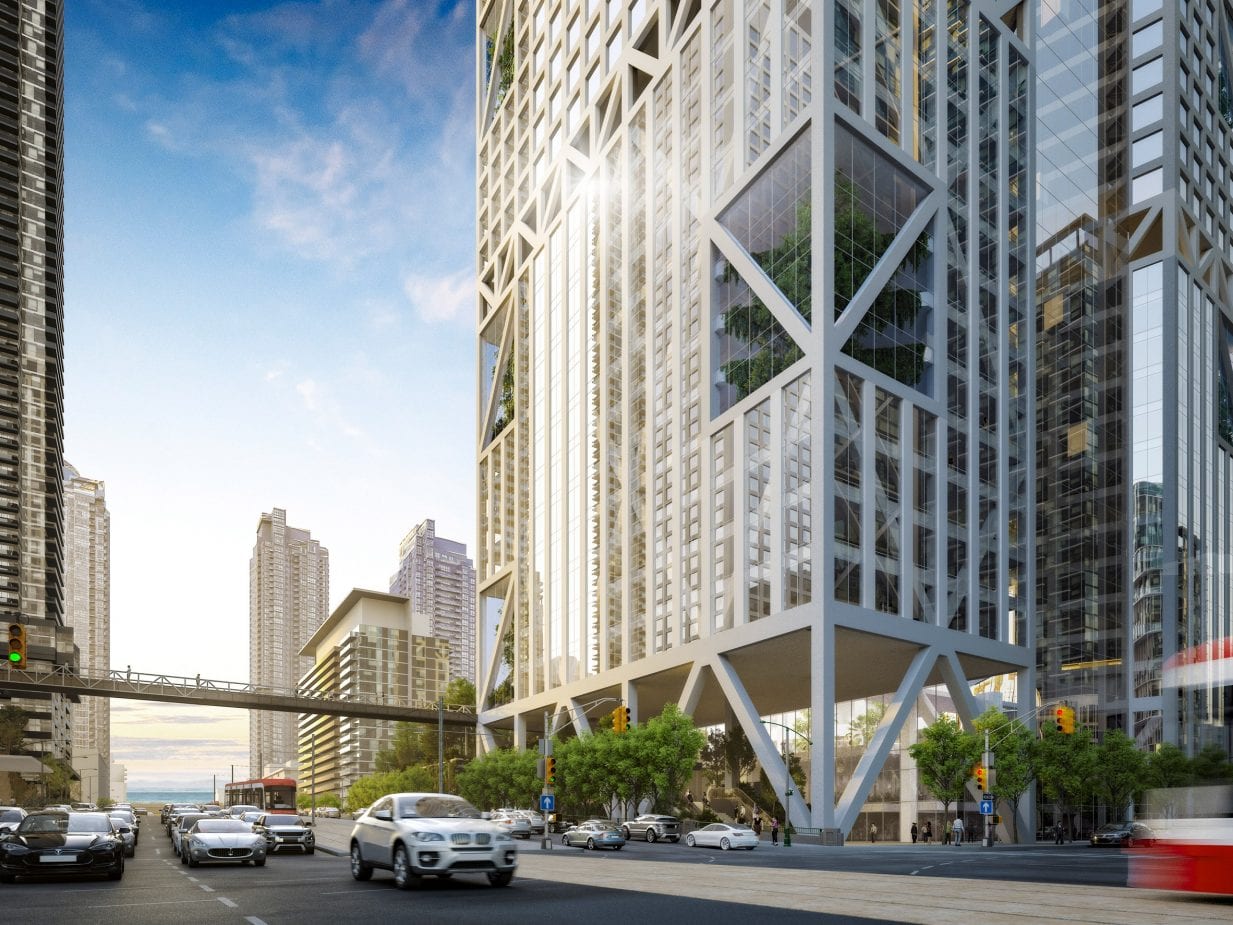
By tucking vehicular access and parking within the decking structure, 65% of the site area is left as publicly accessible open space, exclusively for pedestrians and bicyclists.
The shopping complex will be opened in the summers during good weather but stay covered during the winters.
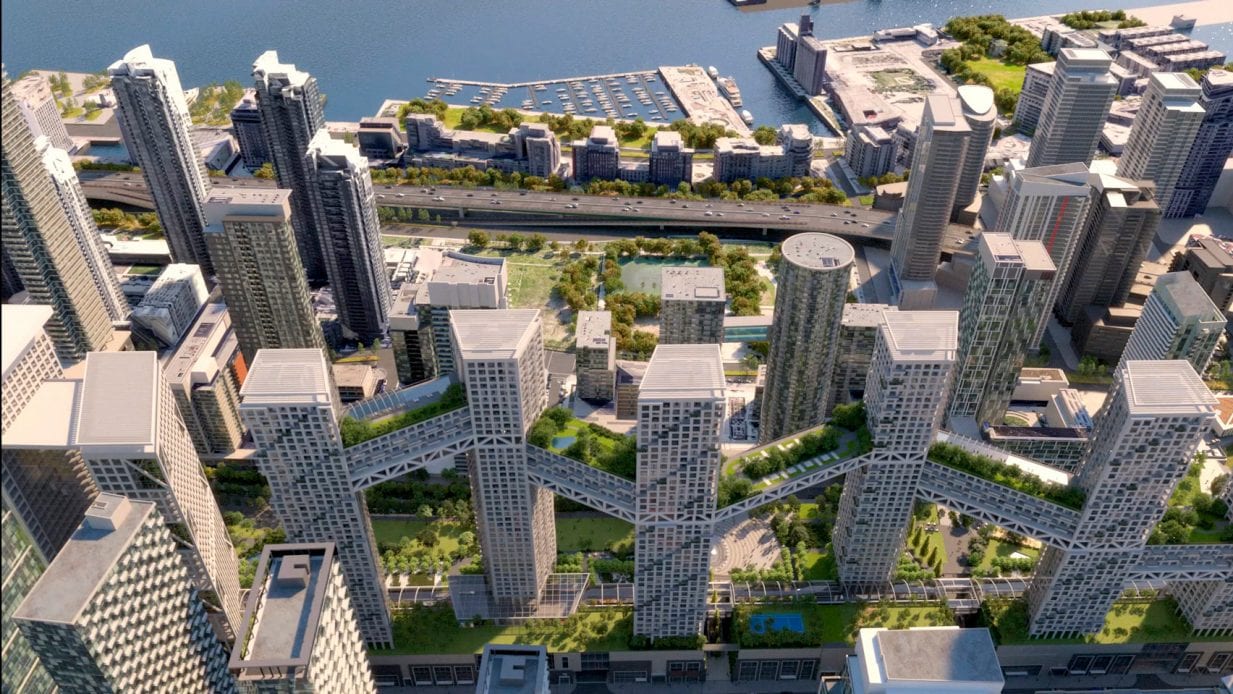
Safdie Architects is a Boston-based firm founded in 1964 by Moshie Safdie. The firm has its offices in Shanghai, Singapore and Jerusalem. The firm's upcoming projects include Orchard Boulevard and Raffles City Chongqing.
Project Details:
Architect: Safdie Architects
Landscape: PWP Landscape Architecture
Engineering: Arup
Local Architect: Sweeny & Co
Clients: Craft Development Corporation, Kingsmen Group, Fengate Asset Management
Source: https://www.safdiearchitects.com/
Keep reading SURFACES REPORTER for more such articles and stories.
Join us in SOCIAL MEDIA to stay updated
SR FACEBOOK | SR LINKEDIN | SR INSTAGRAM | SR YOUTUBE
Further, Subscribe to our magazine | Sign Up for the FREE Surfaces Reporter Magazine Newsletter
Also, check out Surfaces Reporter’s encouraging, exciting and educational WEBINARS here.
You may also like to read about:
The Skinniest Skyscraper in Australia by Durbach Block Jaggers | The Pencil Tower
11,000 Aluminium Panels Form the Façade of Frank Gehrys Twisting Art Tower Which Is Set To Open In June | Luma Arles | France
Parametric Design Techniques Infuses Into The Creation of Iconic 339-Metres Hengqin International Financial Centre tower | AEDAS | Macau
And more…