
H&P Architects rethinks building waste through the innovative facade of this five-story multifunctional building on the outskirts of Hanoi, Vietnam. The unique perforated facade is created by 20,000 clay tiles, which offer a shaded void space on every floor. The project is conceptualized and designed as an open community space, comprising a coffee shop and multipurpose spaces. Read more about the project below at SURFACES REPORTER (SR):
Also Read: Manoj Patel Reuses Clay Roof Tiles Depicting ‘Toran’ Graphics to Create the Distinct Façade of This House | MPDS | Vadodara
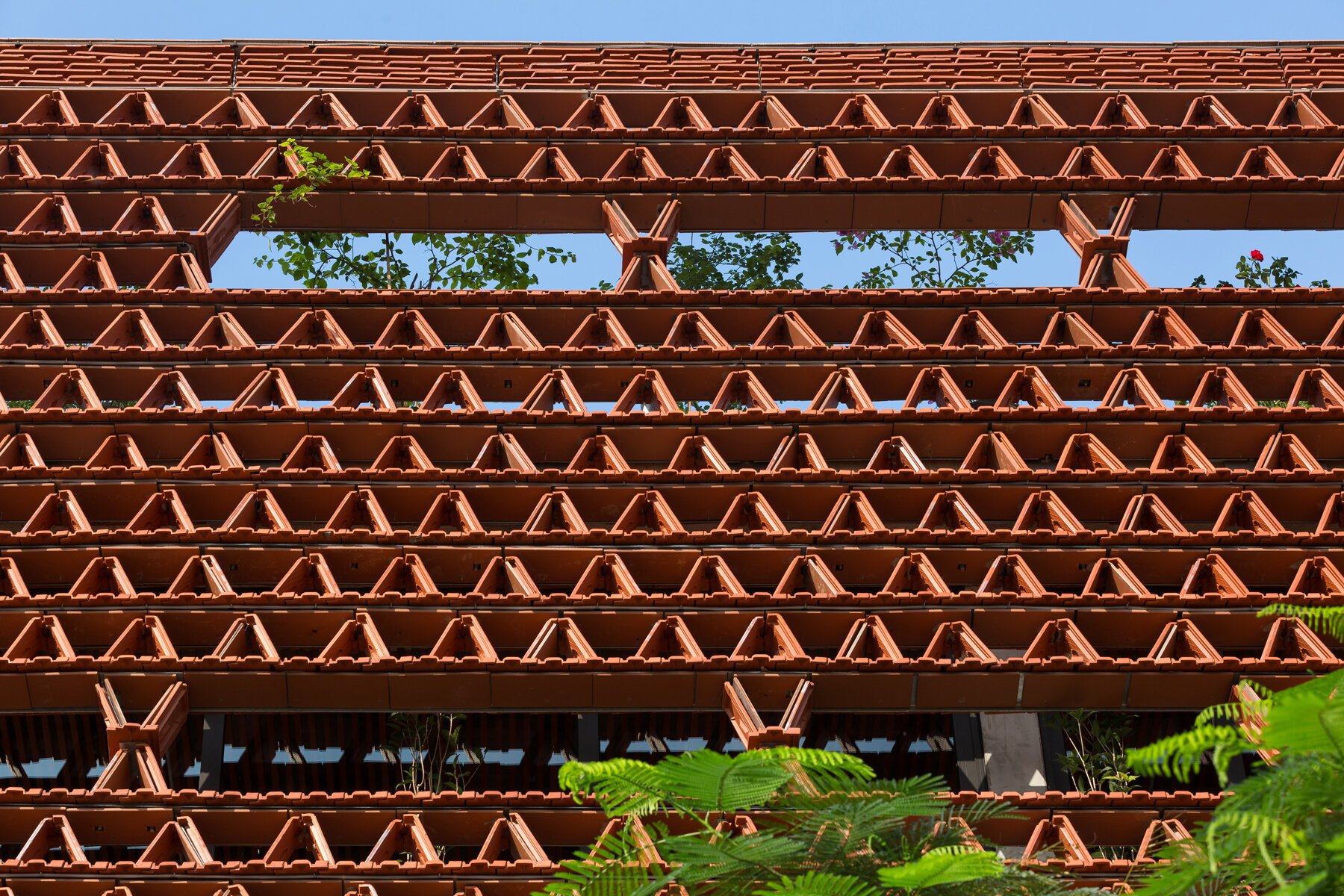
Vietnam is one of the fastest-growing economies globally and the impact of the construction industry on carbon dioxide emissions is already perceptible.
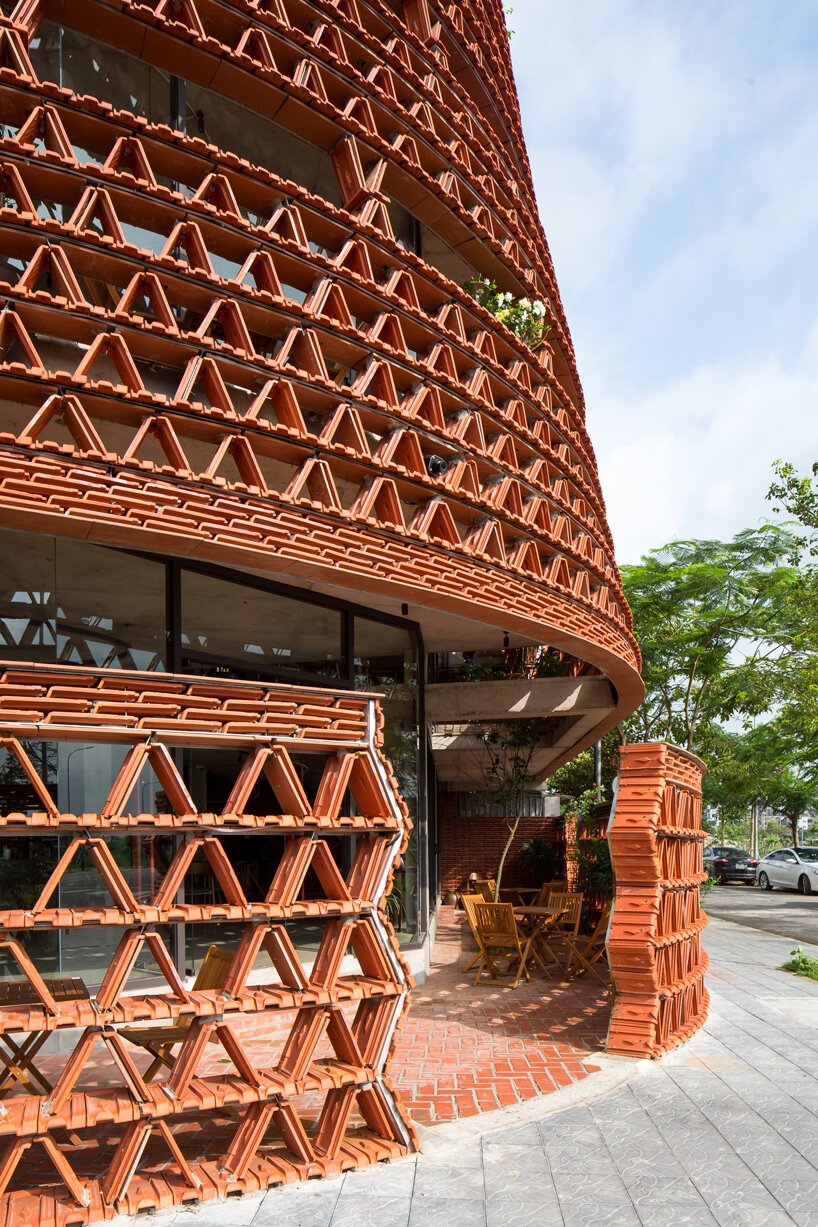 Thus, to address this issue, the architect used recycled roof tiles from the demolished residential buildings in the construction of the new project.
Thus, to address this issue, the architect used recycled roof tiles from the demolished residential buildings in the construction of the new project.
Concept Behind the Design
The architect explains that the different chambers of prehistoric caves and different branches of a tree were the concept behind the project.
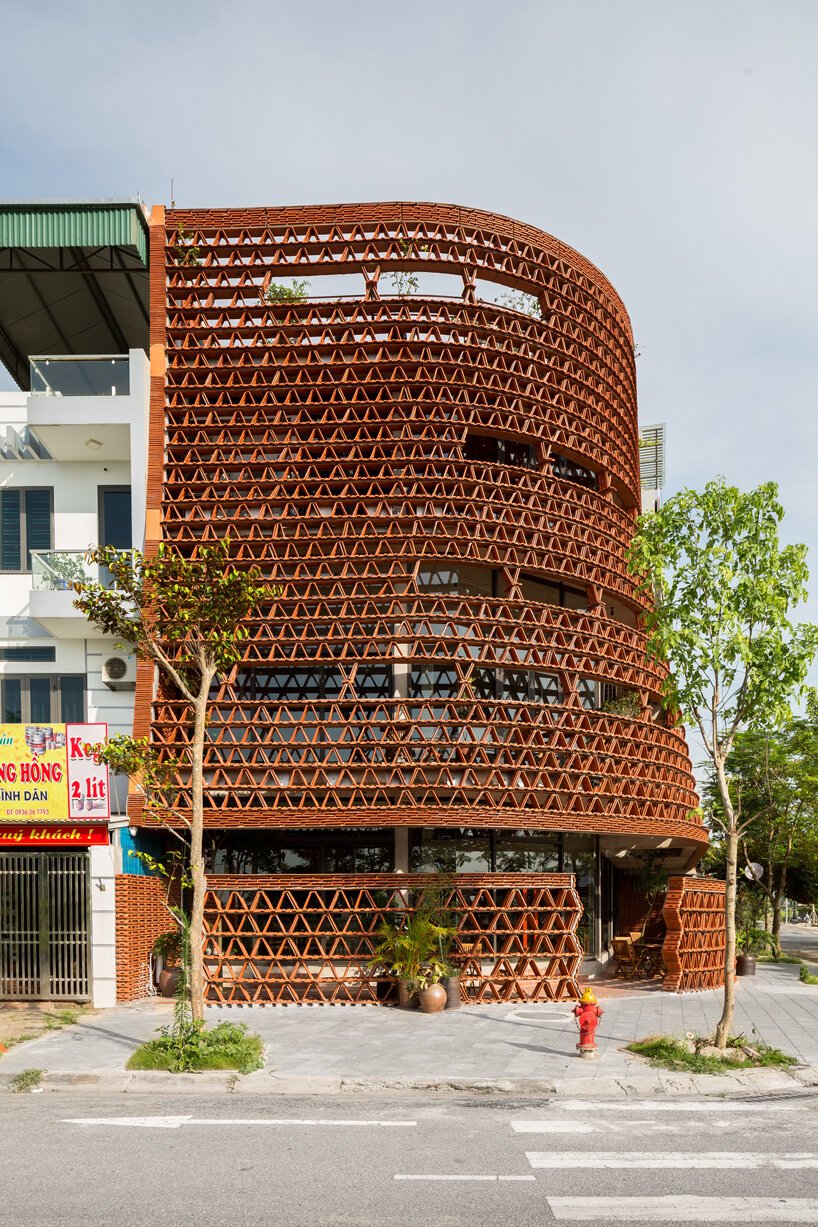
Just like tree branches, the building contains a variety of functions over five levels. It has a multi-functional space for exhibitions and seminars on the fourth floor, cafes on multiple floors, including the rooftop garden.
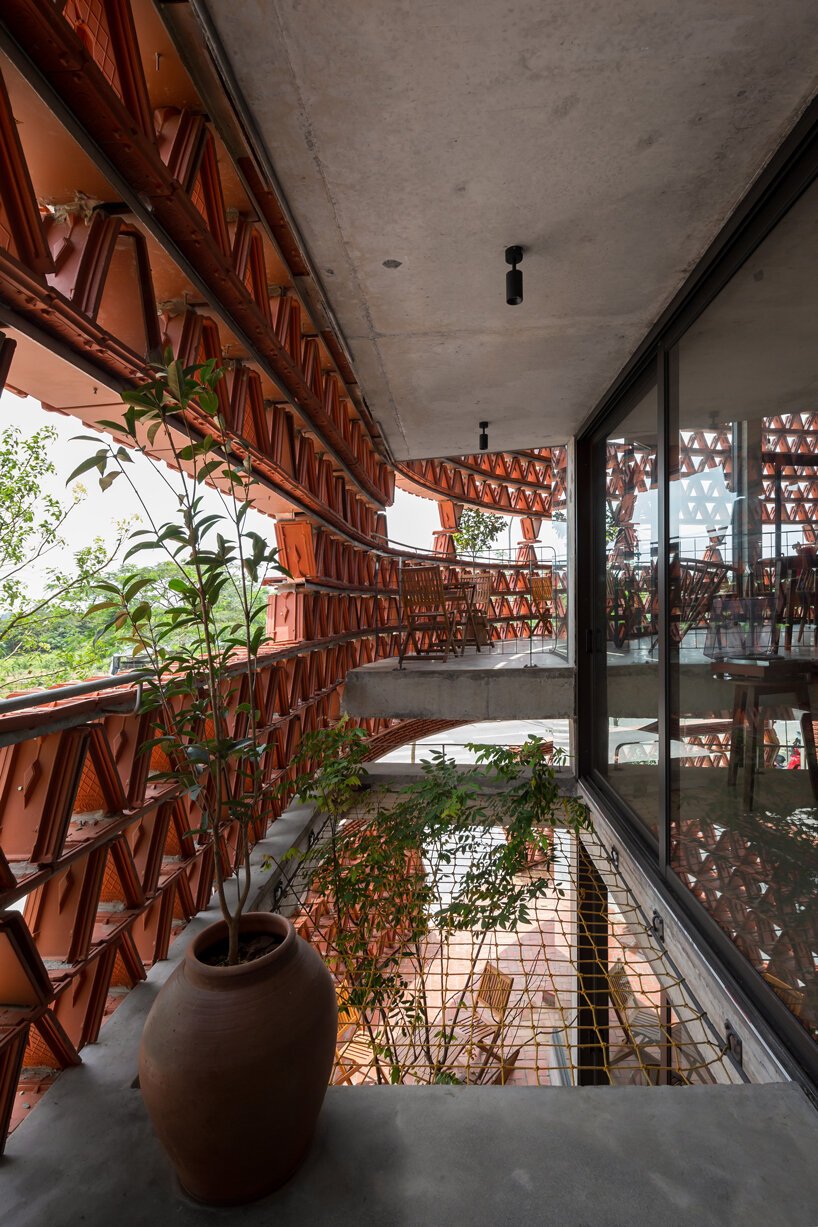
"Architecture can be, in a sense, analogous to a Tree, with its branches and leaves that intertwine and spread out, forming various layers for use,” said the architects.
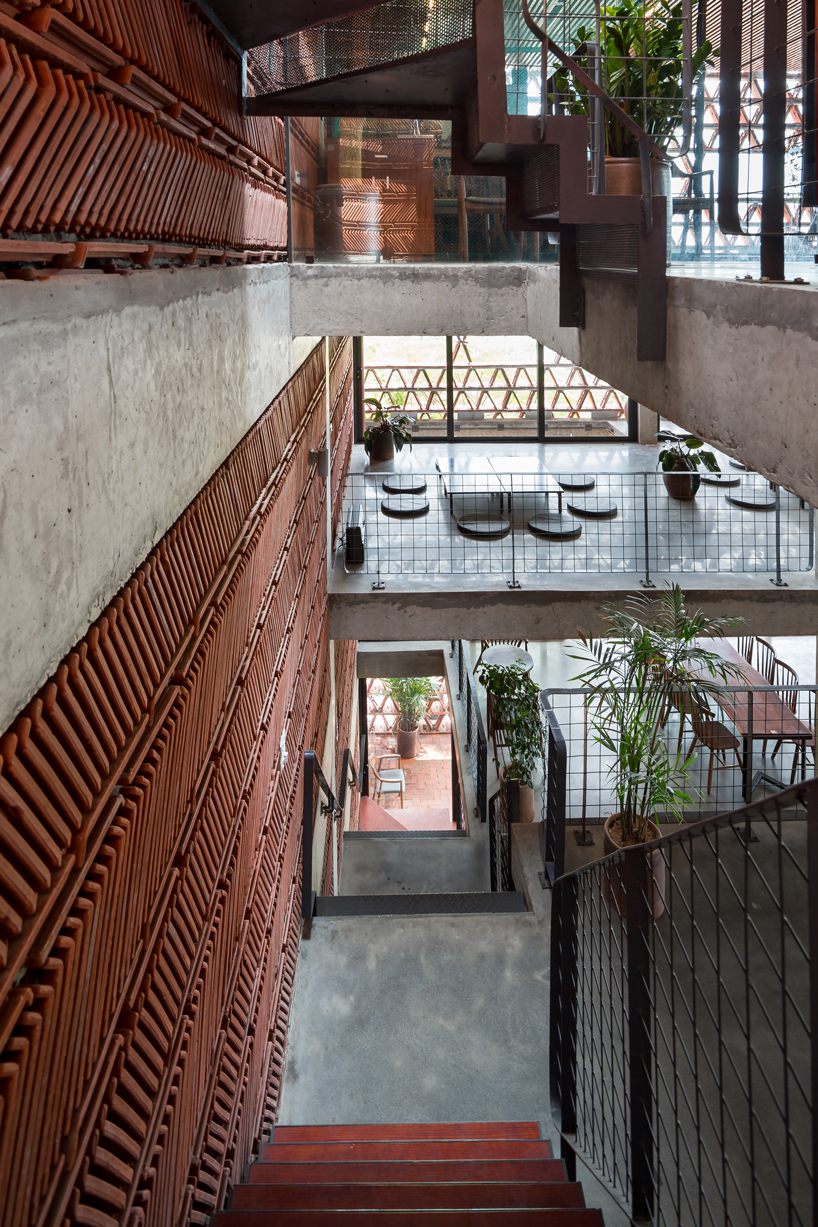 They continue, “It can also be metaphorically meant spatial levels offering miscellaneous chambers at different heights in a Cave, as regards prehistoric men being accommodated.”
They continue, “It can also be metaphorically meant spatial levels offering miscellaneous chambers at different heights in a Cave, as regards prehistoric men being accommodated.”
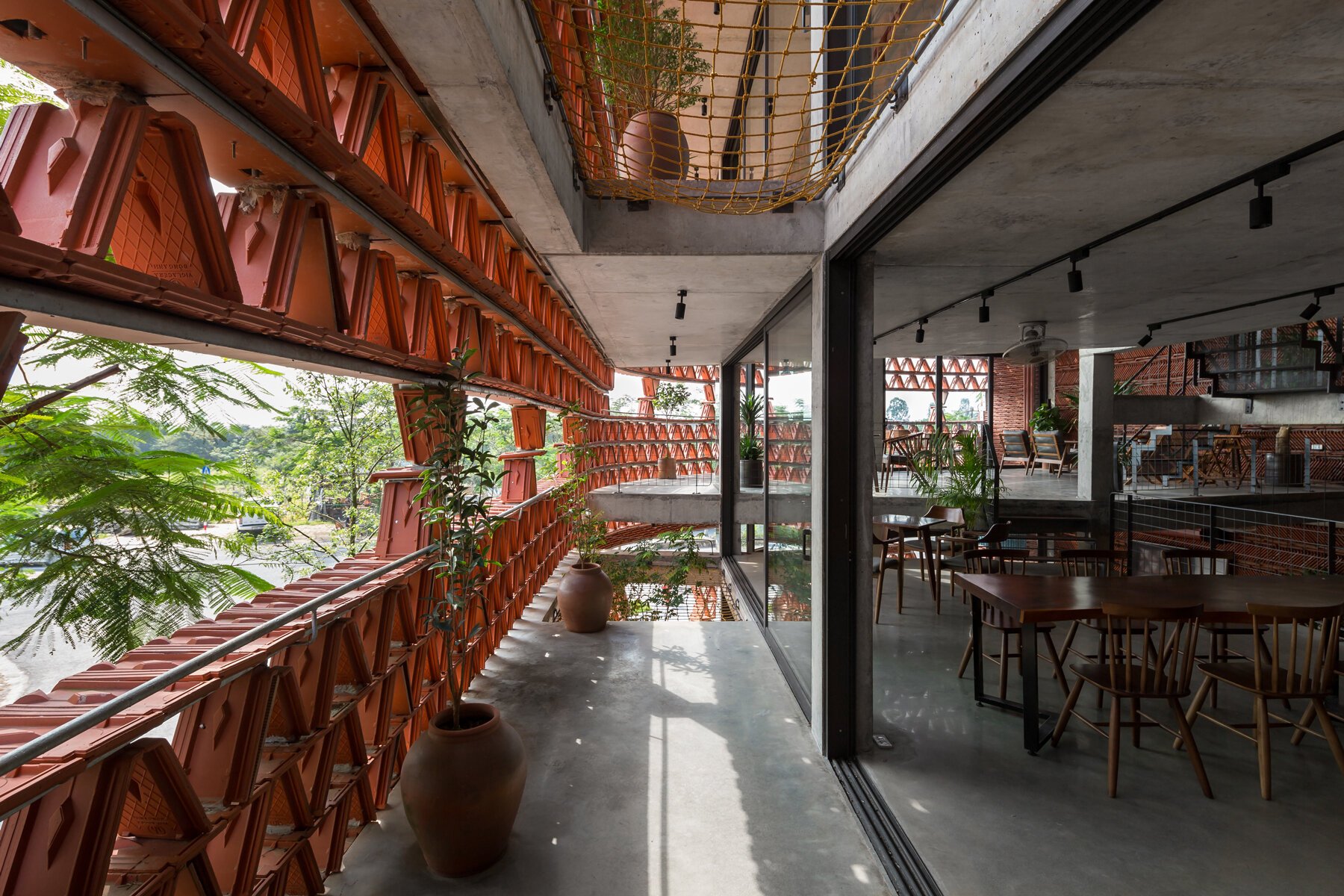
Triangulated Brick Tiles on the Facade
The standout feature of the building is its perforated brick facade that is made of triangulated brick tiles, shading the inside spaces. The firm used 20,000 recycled brick tiles encouraging a low carbon footprint of the building.
Also Read: This Bat Trang House in Vietnam Highlights An Expressive Perforated Ceramic Brick Façade | Vo Trong Nghia Architects
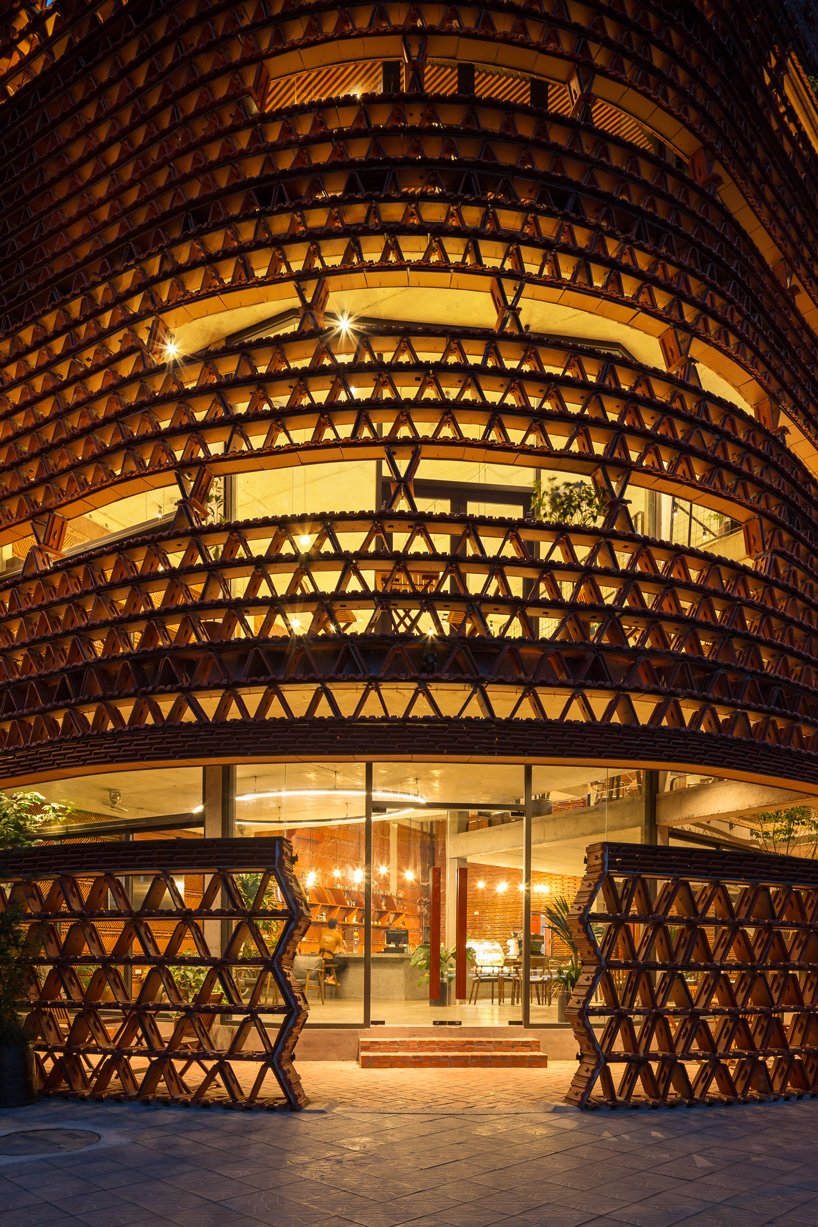
On the upper floors, the building contains transitional spaces that are inserted between the glass and steel facade and the outside brick shell.
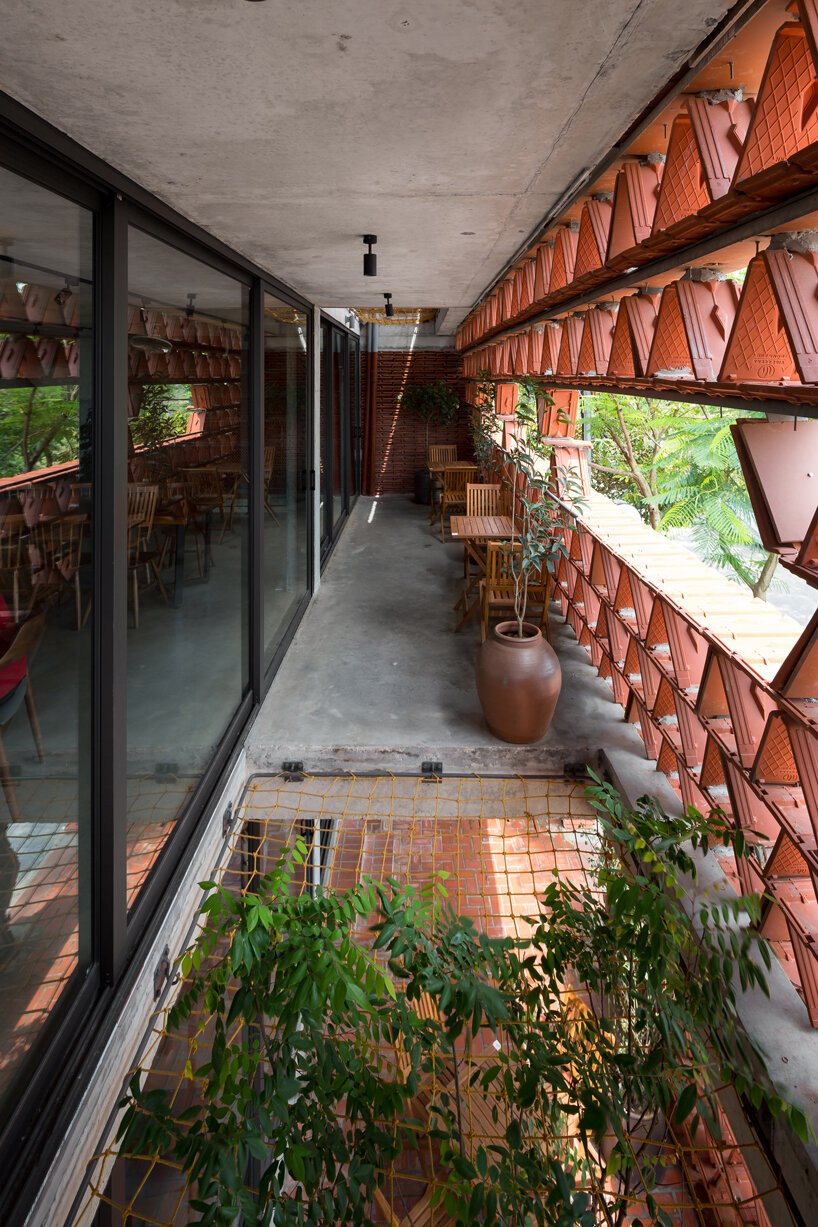 The space allows people to sit and relax in the outdoor area that features a relaxing net on the floor.
The space allows people to sit and relax in the outdoor area that features a relaxing net on the floor.
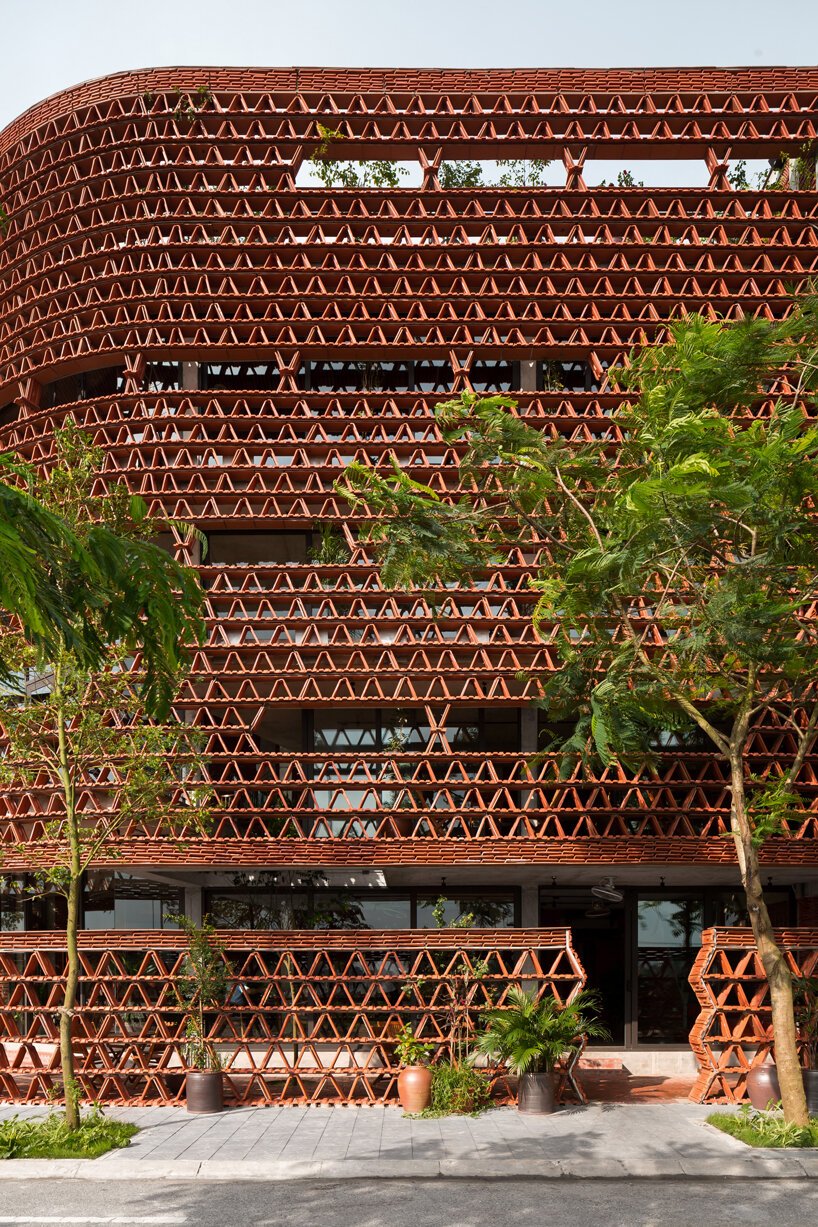
H&P architects is a Hanoi, Vietnam-based architecture firm that was established in 2009 by its founders Doan Thanh Ha And Tran Ngoc Phuong.
Project Details
Architect: H&P Architects
Location: Vuon Dao area, Phuc Loc road, Uy No commune, Dong Anh, Hanoi, Vietnam
Team: Doan Thanh Ha ,Tran Ngoc Phuong, Luong Thi Ngoc Lan, Tran Van Duong, Nguyen Hai Hue, Ho Manh Cuong, Nguyen Van Thinh, Trinh Thi Thanh Huyen
Land Area: 197 m2
Total Floor Area: 510 m2
Completion Date: Jan. 2021
Main Materials: Tile Viglacera Dong Anh (20.000 pieces), concrete, steel, glass
Photographer: Le Minh Hoang
Source: https://hpa.vn/en/
Keep reading SURFACES REPORTER for more such articles and stories.
Join us in SOCIAL MEDIA to stay updated
SR FACEBOOK | SR LINKEDIN | SR INSTAGRAM | SR YOUTUBE
Further, Subscribe to our magazine | Sign Up for the FREE Surfaces Reporter Magazine Newsletter
Also, check out Surfaces Reporter’s encouraging, exciting and educational WEBINARS here.
You may also like to read about:
RLDA Architecture Gives A Perforated and Projected Brick Facade To This House in New Delhi
Perforated Brick Screens Make This Housing Block in Tehran More Fascinating and Energy-Efficient | Fundamental Approach Architects
Perforated Concrete Walls Wraps the Woolis House Courtyard by Arkham Projects in Mexico
And more…