
100 Franklin is two triangular ground-up residential buildings built over ground-floor commercial space. Located in the Tribeca East Historic District on an irregular-shaped site, the building marries traditional with contemporary, showcasing how a modern building can be constructed in a historic district. The project features a Danish hand-laid brick façade that is employed expressively around large Italian wood-framed windows, entry points and points where the building joins together. DDG Partners is the client, designer, developer and contractor for the project. Read more about this beautiful project at SURFACES REPORTER (SR) in detail:
Also Read: IMK Architects Creates a Multi-Faceted Brick Facade for Symbiosis Hospital and Research Center (SUHRC) in Pune
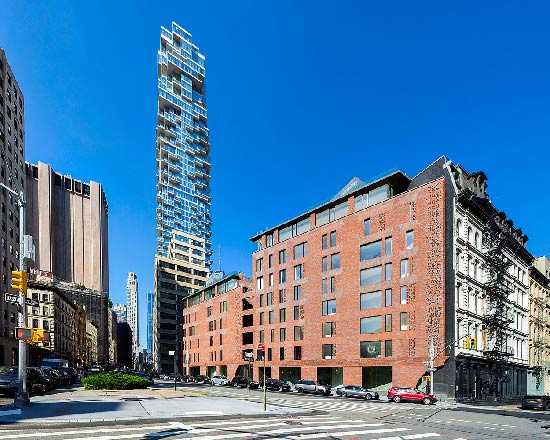
The building is an extension of Sixth Avenue in 1938. The North building has eight floors with five full-floor units and a duplex penthouse, and the South building at six floors has three full-floor units and a duplex penthouse with a private roof level.
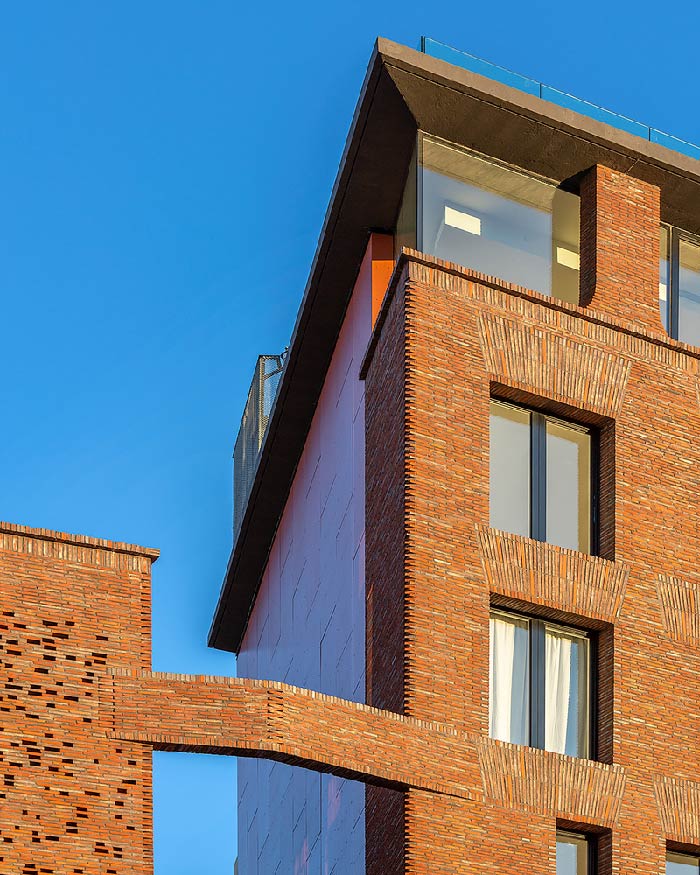
Unique Brick Façade
The buildings have over 250 feet of façade along with Franklin and Sixth Ave. The façade design allows maximum sunlight to enter the building spaces through the wood-framed windows. Also, the dwellers can enjoy the panoramic views of the historic Tribeca neighbourhood.
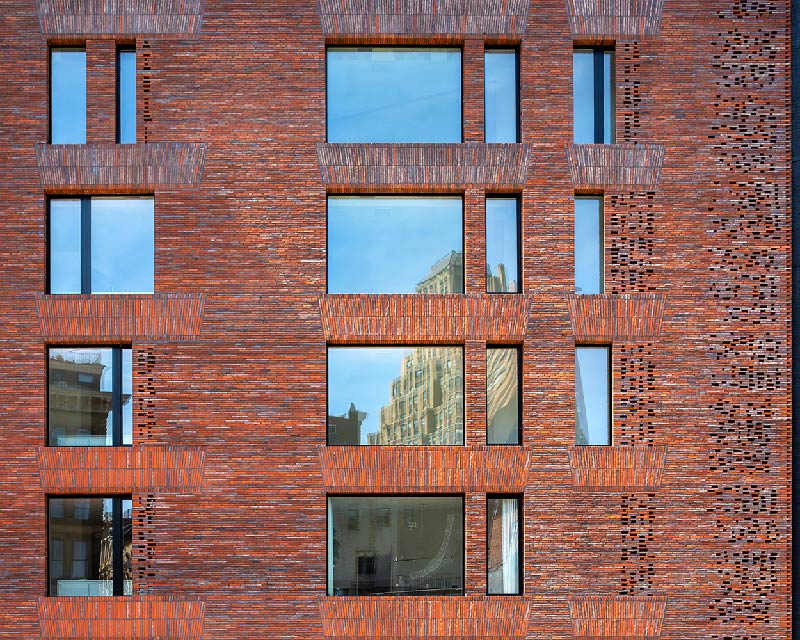
The façade of the building features an amalgamation of Danish hand-fired bricks with large wooden windows.
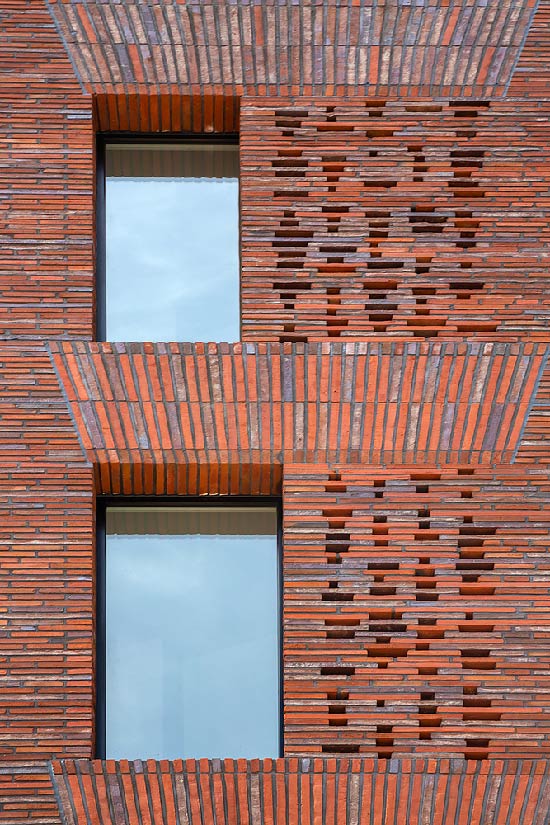
The elaborate brick details make the edifice feel heavy and grounded, while with a different outlook, it seems light and dematerialized structure.
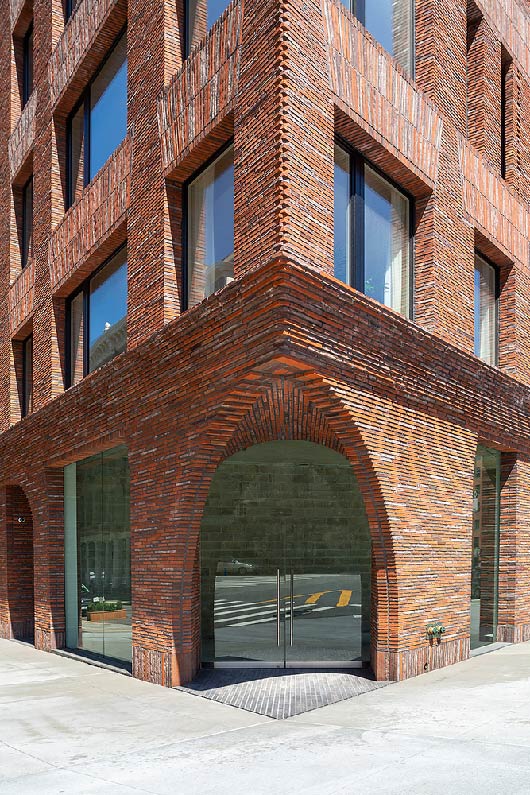
Airy and Bright Interiors
The building units are a combination of two and three-bedroom units that range from 1,400 to 3,700 s.f.
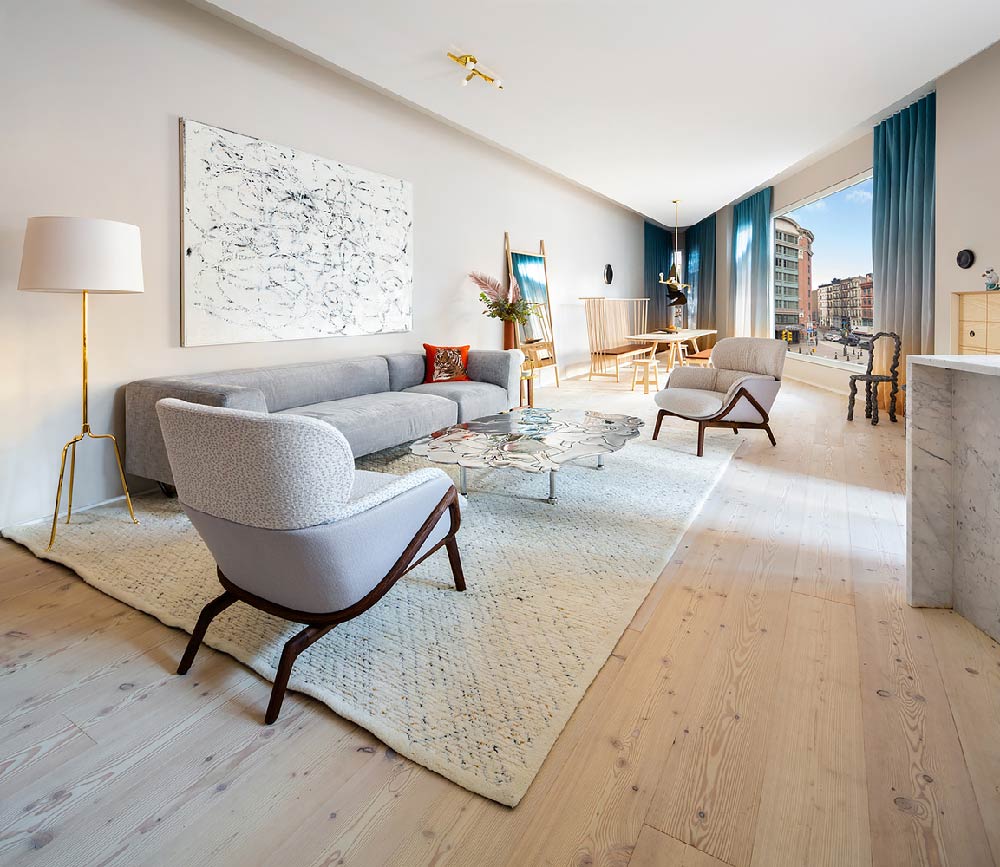
Each unit of the structure is a complete floor and can be accessed through the elevator. As it is a triangular site, the design layout is planned to optimize its efficiency and open space fully.
The design team used the light tone Larch wood flooring and large windows to get more light and air to enter each unit.
The building sensitively reveals the marriage of old and new, demonstrating hand-laid brick façade with classically inspired masonry merged with modern architectural detail.
Project Details
Area: 30000 ft²
Year: 2020
Photographs: Robert Granoff
Manufacturers: Petersen Tegl, Albertini Windows
Structural Engineering: Silman
MEP Engineering: Ettinger Associates
Source: http://ddgpartners.com/projects/100-franklin/
More Images
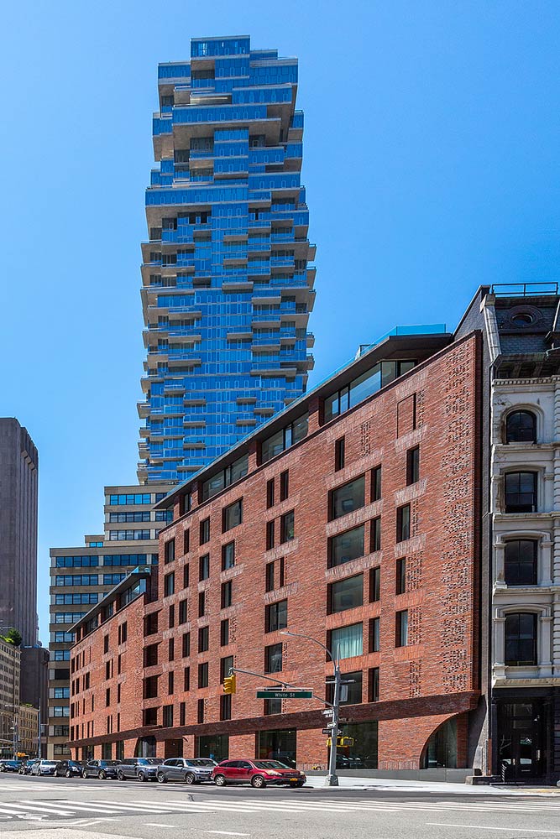
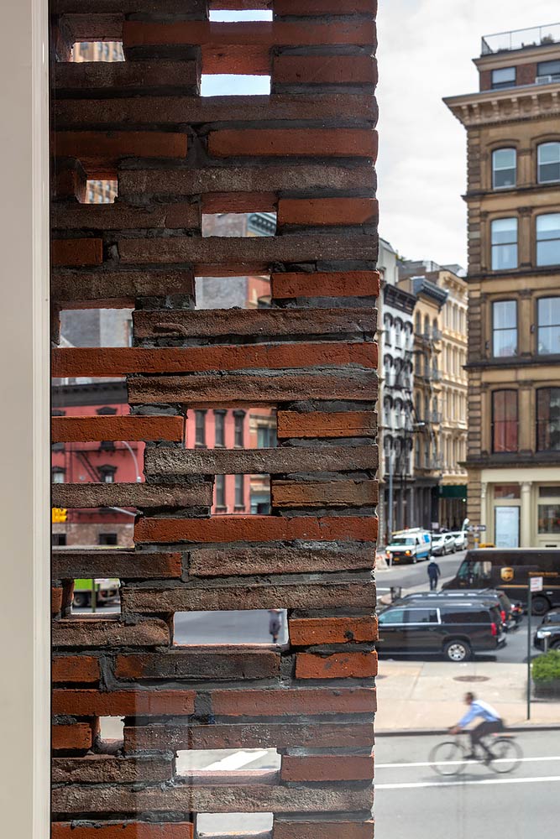
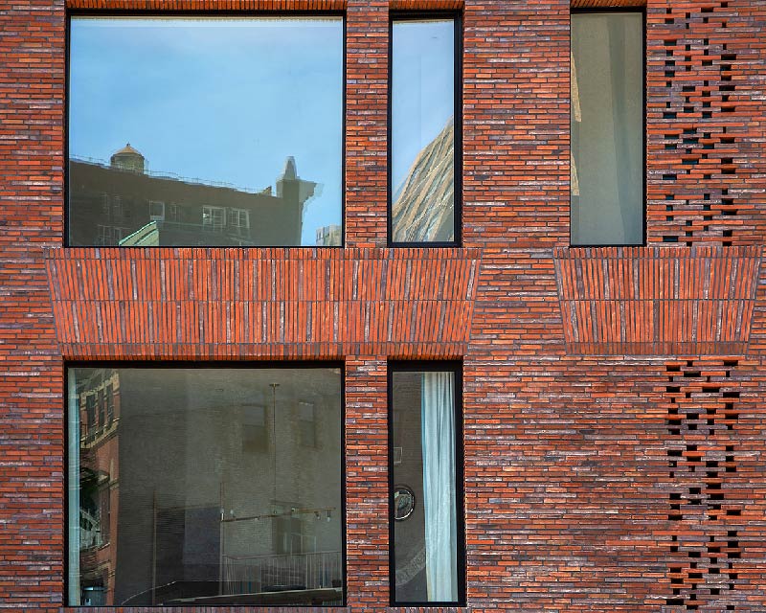
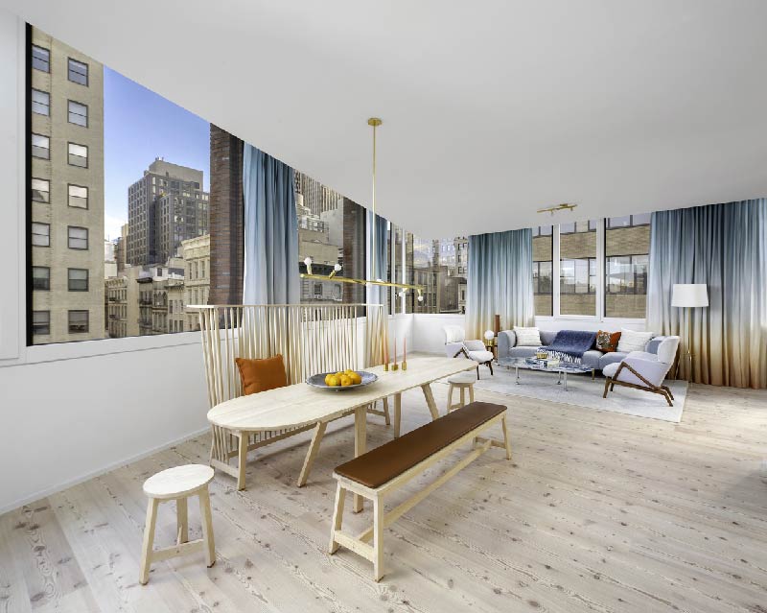
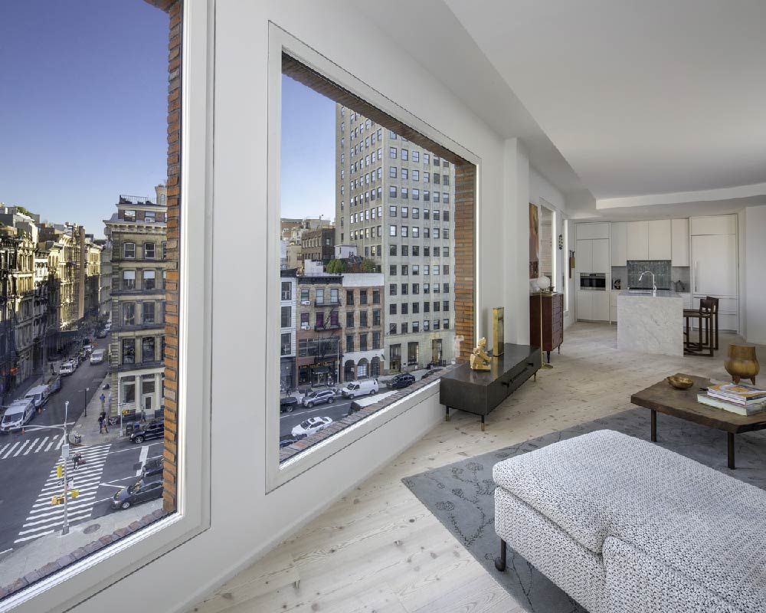
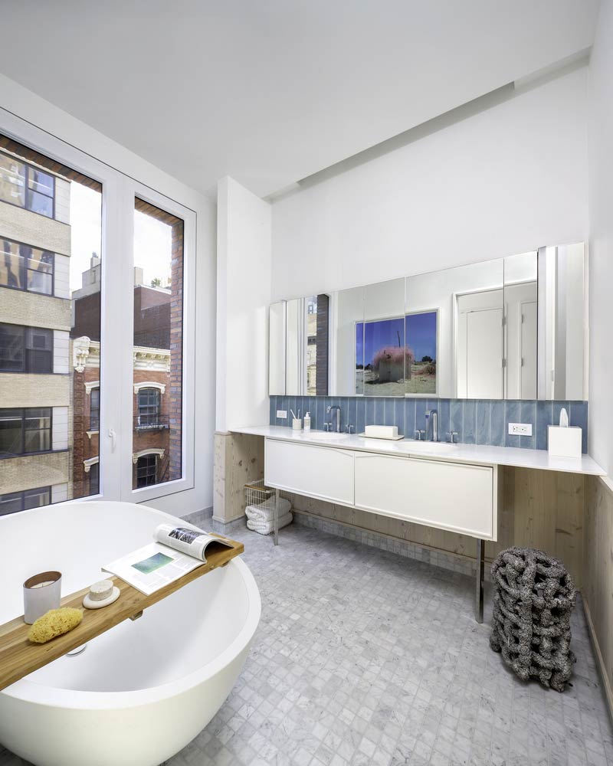
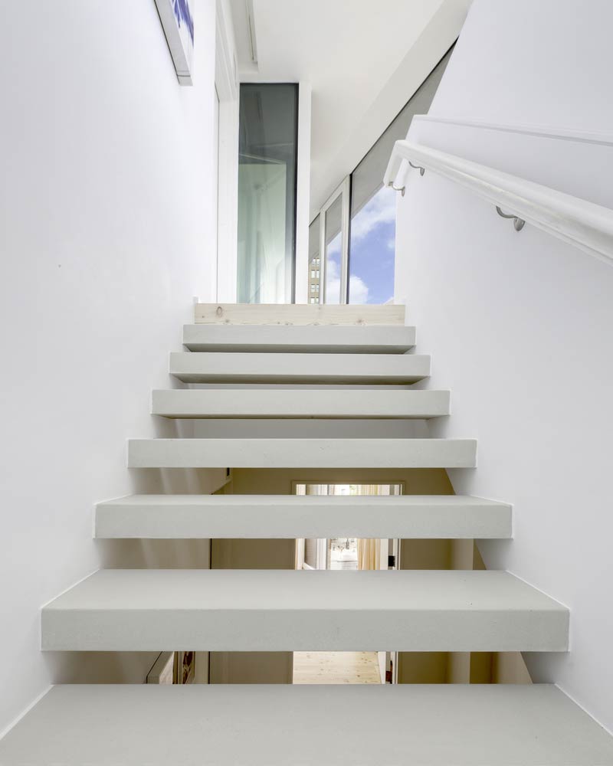
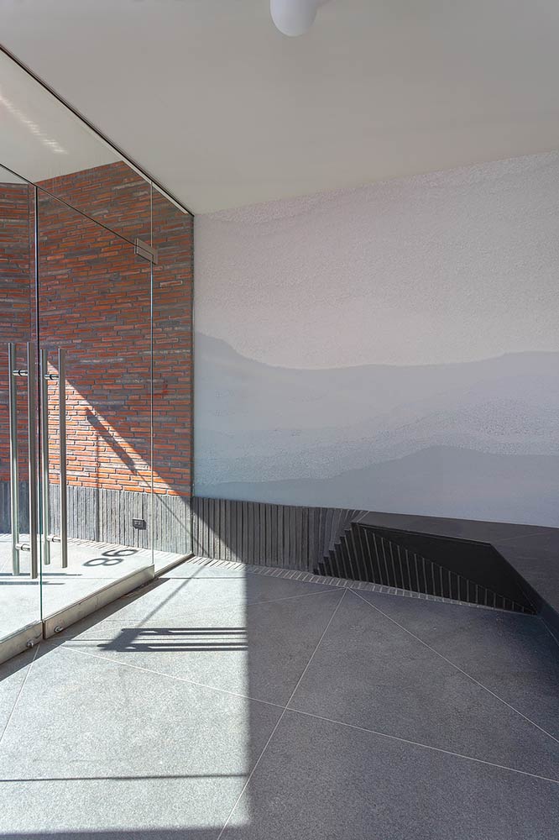
Keep reading SURFACES REPORTER for more such articles and stories.
Join us in SOCIAL MEDIA to stay updated
SR FACEBOOK | SR LINKEDIN | SR INSTAGRAM | SR YOUTUBE
Further, Subscribe to our magazine | Sign Up for the FREE Surfaces Reporter Magazine Newsletter
Also, check out Surfaces Reporter’s encouraging, exciting and educational WEBINARS here.
You may also like to read about:
An Eye-Catching Terracotta Bricks Screen Covers The Facade of this Ahmedabad Home | Dreamscape Architects
The Sunken KHI house & Art Space by Lassa Architects Features Rippling Concrete Facade | Greece
and more...