
Architect Haarsha and his creative design team, including Sarika, Harshitha, and Chethan, have designed this impressive brick abode snuggly tucked into a quadrilateral plot of land in the tranquil neighborhood of Bengaluru city. The uniqueness of the architecture lies in its simplicity of form and palette, tastefully moulded in brick cladding and liquid stone to ideally suit the streetscape of the surrounding locale. The building is aptly called Brick veil, taking inspiration from its striking brick materiality that largely envelopes its elevation. SURFACES REPORTER (SR) receives more details about the project from the design team. Scroll down to read:
Also Read: Honeycomb Loop Structure with Brick Curves Form The Facade Of This Small Fortress In Maharashtra | Gadi House | PMA Madhushala
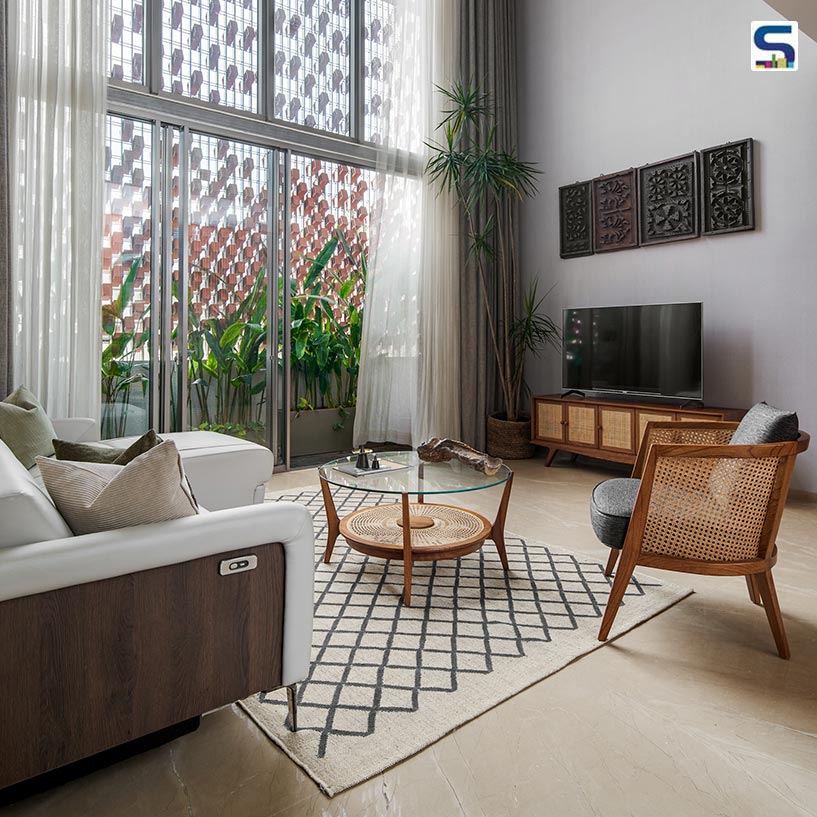
The 4-story abode elegantly towers over the landscape and faces the Southern skies in its earthy glory. Its warm appeal perfectly complements the moderately-cool climatic conditions of a high-altitude city like Bengaluru.
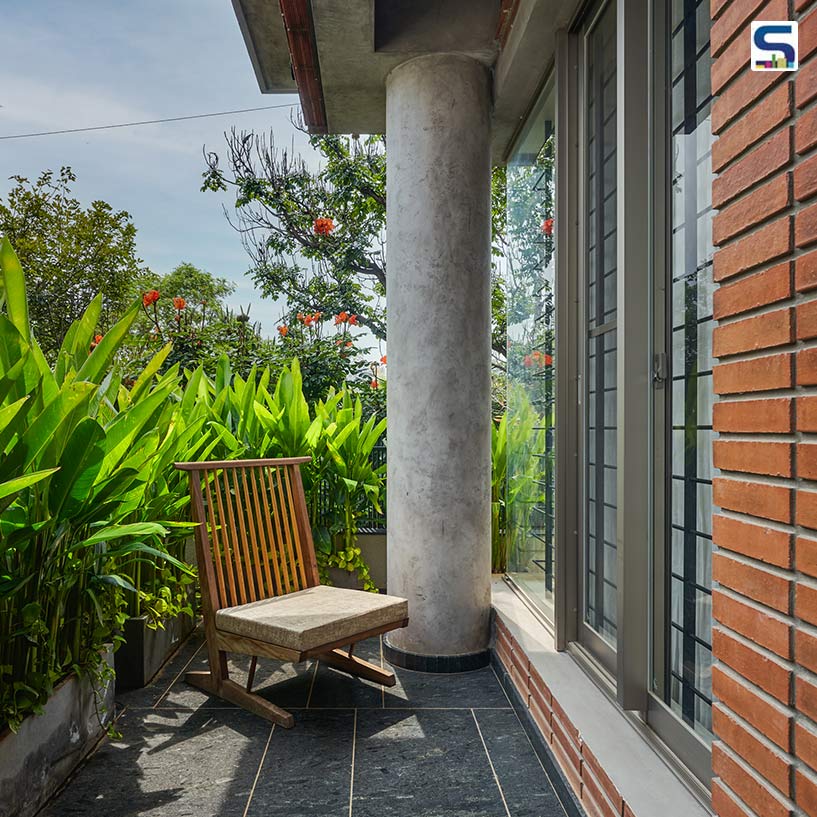
The building also showcases a strategic play of vertical surfaces with an unpolished finish that adds an organic charm to the architecture. The 3-dimensional element of the building gets further emphasised in the form of idyllic spill-out balconies slathered with lush landscapes along the edge, seen on the upper floors. The planters complement the terracotta cladding, giving the impression of a fresh vertical garden.
Unique Brick Facade
Portions of the building facade also showcase brick jaalis that facilitate privacy and re-engineer the quality of natural light entering into double-height communal spaces in the abode. Likened to functional art forms, the jaalis aesthetically uplift the building inside and out.
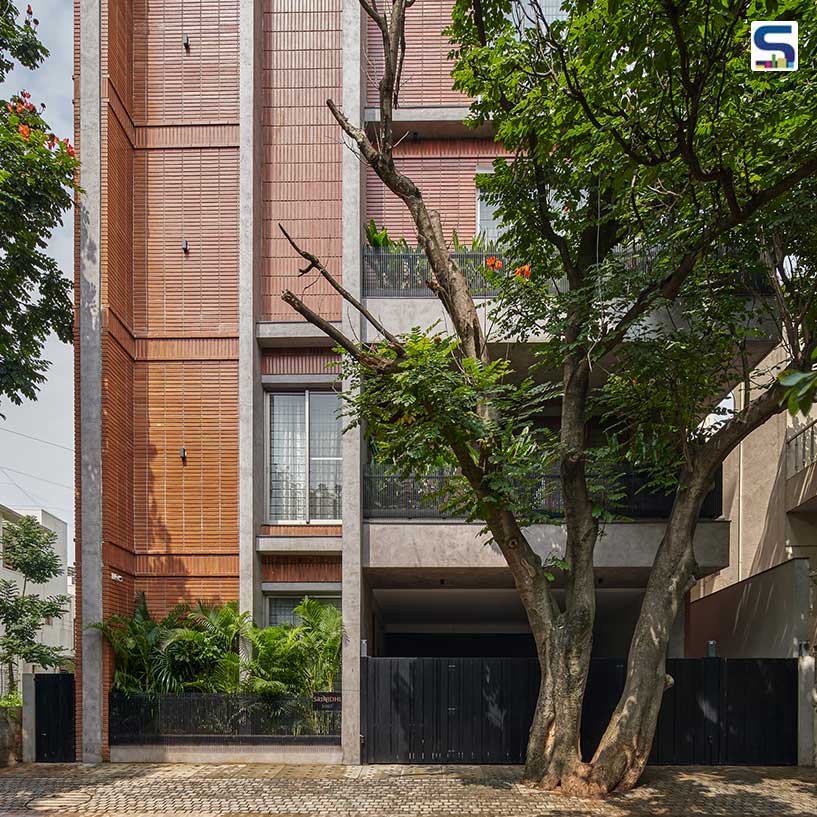
In line with the simplicity of the facade, the building sweeps across the landscape in an orthogonal layout. The journey into the property begins from the stilt floor layout that accommodates a spacious parking lot for four cars, a home office and a home theatre.
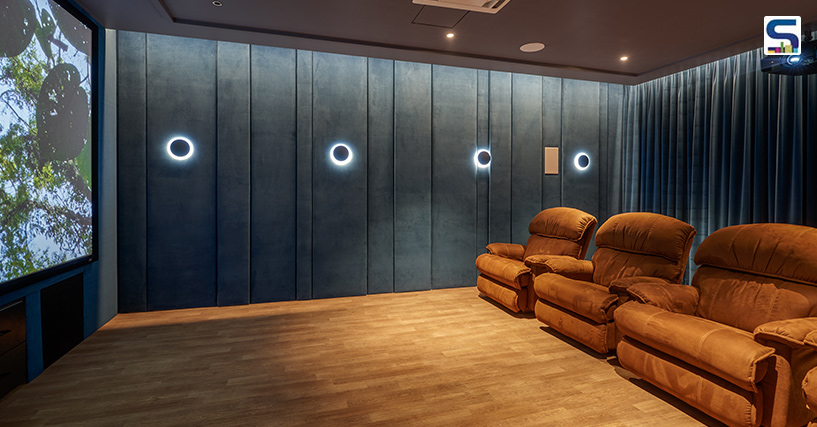
The habitable spaces start to unfold in the higher floor levels, accessible via an elongated pedestrian staircase that offsets alongside the building leading towards the entrance threshold from the street level.
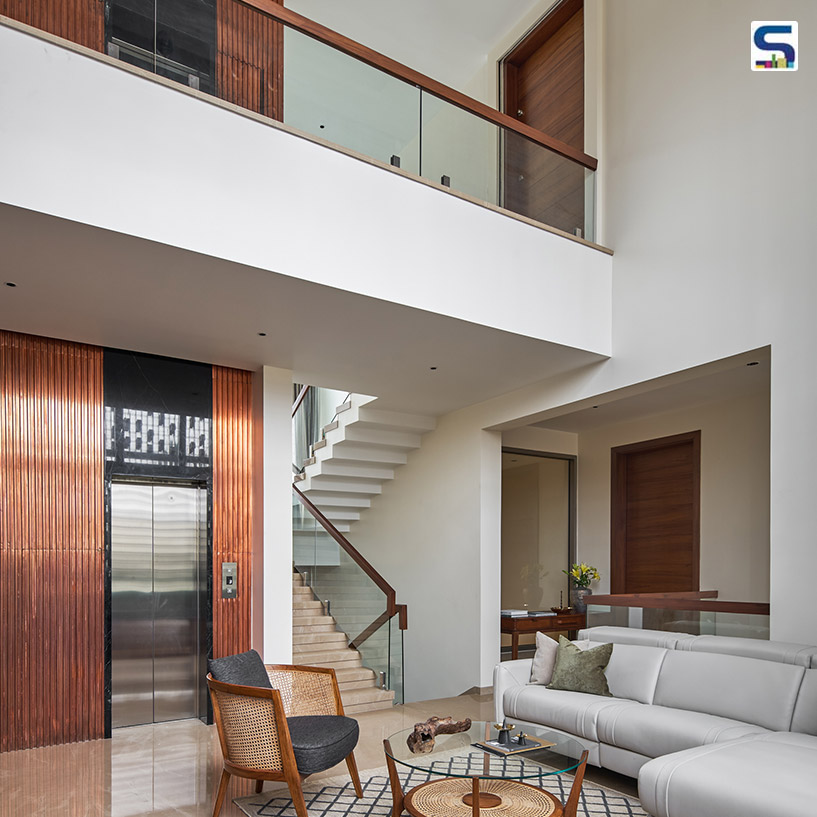
The ground floor level accommodates the communal activities of the home, including a living, dining and kitchen, and one guest bed & bath. An exploration of double-height spaces commences from this floor plate via strategic staggering of upper floor levels.
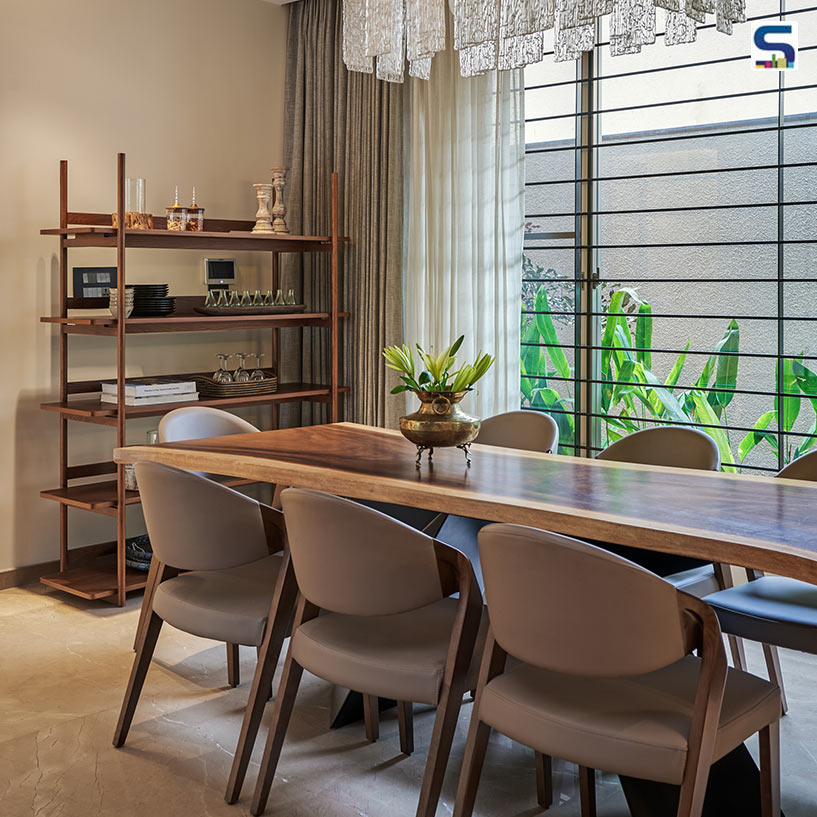
Also Read: 20,000 Brick Tiles Form the Perforated Brick Facade of Ngoi Space in Hanoi, Vietnam | H&P Architects
First and Second Floors
The first and second floors accommodate the more private spaces sacrosanct to the home anatomy, with bed & bath spaces occupying the Southern and Northern facing pockets of the layout and an informal family living/bridge centrally located.
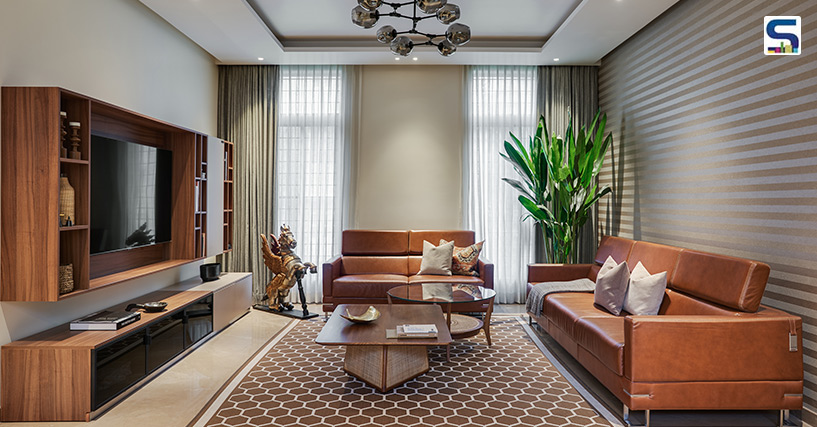
A healthy social-life balance is a key to the city kin. An alfresco terrace on the second floor creates just suitable space for entertaining. The terrace becomes conducive to a lovely social get-together with spacious cast-in-situ seating and bar space.
Cheerful and Airy Interiors Layered With Delighful Accent Pieces
A tasteful blend of simplicity and artfulness trickles into the interior compositions of Brick Veil. The base canvas of the interiors comprises brightly whitewashed walls and soft beige marble floors.
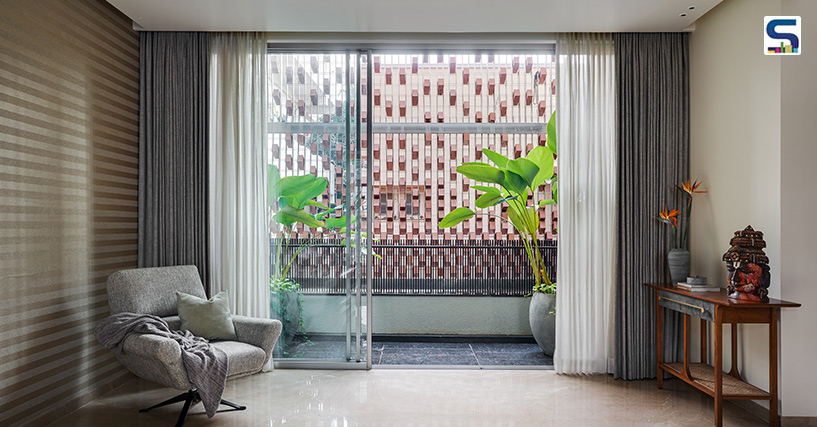
Interior layering of accent and feature elements begins to personalize and add character to each space, like decorative wallpapers and fluted wall panelling.
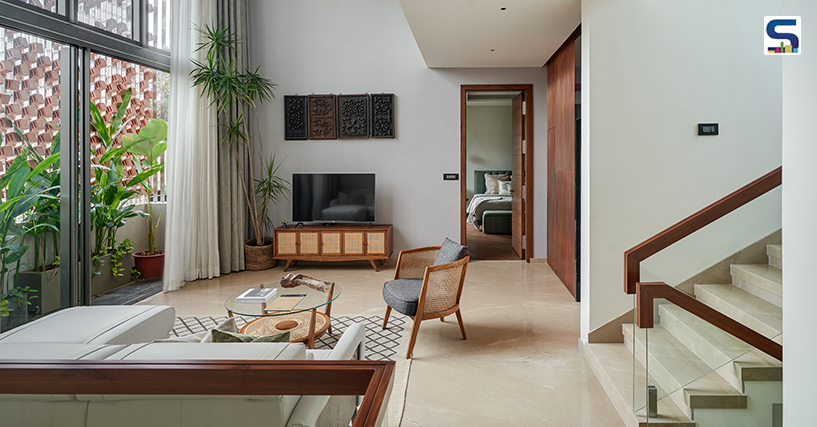
Furnishing and artful decor pieces add to the final touch, like statement light fixtures, mid-century modern furniture, and soft monochromatic palettes specific to each space.
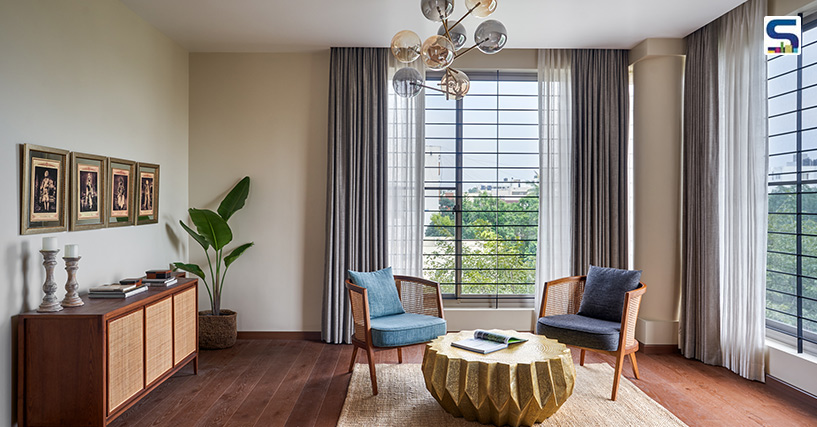
Texture-rich additions like rattan, suede tufted beds, timber false ceilings, and hardwood flooring; bold pops of accents in rust and toasty browns altogether enhance the experiential signature of Brick Veil.
Project Details
Project Name: Brick Veil
Start year: 2018
Completion Year: 2021
Gross Built Area: 7000 sft
Site area: 2400sft
Spec: 4 BHK , car parks, 2 livings, home theater with a spillover space, terrace bar, G+3, south facing
Project Location: HSR Layout, Bangalore, India
Media Provider
Photo credits: Shamanth Patil
Styling credits: Shruthi Rastogi
Illustration Credits : Haritha John Surrao
Additional Credits
Design Team: Principal Architect - Haarsha , design team - Sarika , harshitha ,chethan
Clients: Sreenivas and Mohan
Engineering: Manjunath Consultants
Landscape: Haarsha Architects
Consultants: Sankalpa
Products and Materails
Façade: Brick cladding by Bangalore Tile Company
Sanitary ware: Toto n Kohler
Paint: Asian paints and luster surfaces
flooring: RK Marble
Kitchen: Custom
Furniture: Stanely living, Magari, purple turtles, beruru
Décor and furnishings: Home stories, Anahatha Bangalore.
Windows: Fenesta
Doors: Kelachandra and custom
Keep reading SURFACES REPORTER for more such articles and stories.
Join us in SOCIAL MEDIA to stay updated
SR FACEBOOK | SR LINKEDIN | SR INSTAGRAM | SR YOUTUBE
Further, Subscribe to our magazine | Sign Up for the FREE Surfaces Reporter Magazine Newsletter
Also, check out Surfaces Reporter's encouraging, exciting and educational WEBINARS here.
You may also like to read about:
Studio Lotus Designs A Distinctive Brick Facade Inspired by Ikat Patterns For Krushi Bhawan in Odisha | An Epitome of Sustainability
Exposed Red Brick Wall With Butterfly Roof Accentuates The Raw Beauty Of This Tapered House in Chandigarh | Studio Mohenjodaro
Urvi Shah of Traanspace Designs A Vastu-Compliant Brick Home that Encourages Connections With Nature | Vadodara
And more…