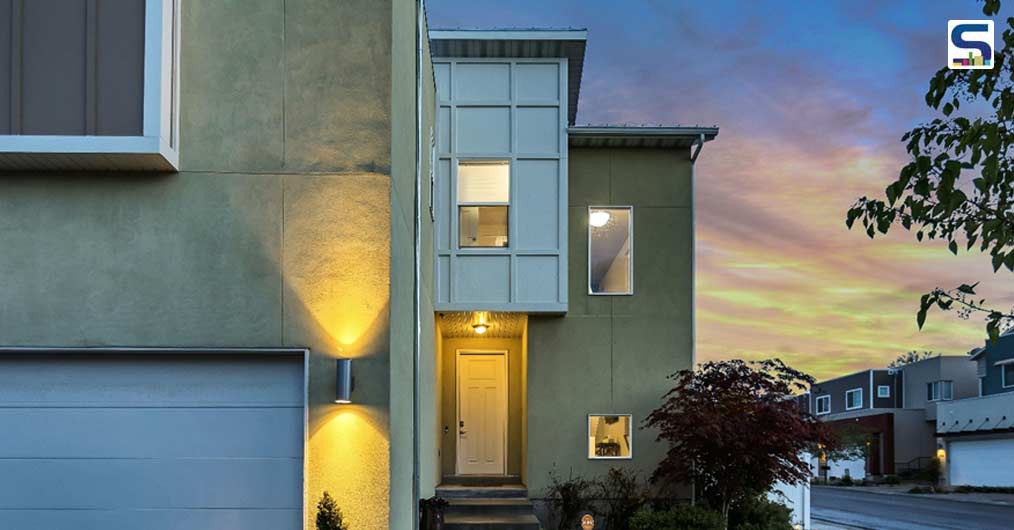
Facades or the exterior of a building showcases what the building is about. Its aesthetic beauty and uniqueness talks about the person and the infrastructure of the building as a whole. Now-a-days, the use of façade have increased thus making sure the environment friendly measures are taken while making or breaking it is necessary. Sometimes, people end up making a façade that does not fulfil their requirements. There could be one or the other lacking in design, orientation or eco-friendliness whatsoever because of what it may look shabby or may not prove to be up to the mark. Before making a façade, one must consider the rules as mentioned under by Surfaces Reporter(SR) in order to make sure it stands up to their everyday needs. Read below and know for yourself the rules of residential façade designs.
1. Eco-friendliness: The material of the façade must be taken into consideration before installing it. If the material is resistant to decomposing, the façade will in turn harm the environment. In order to maintain environment friendliness, one must go with materials that do not emit carbon and harm the environment.
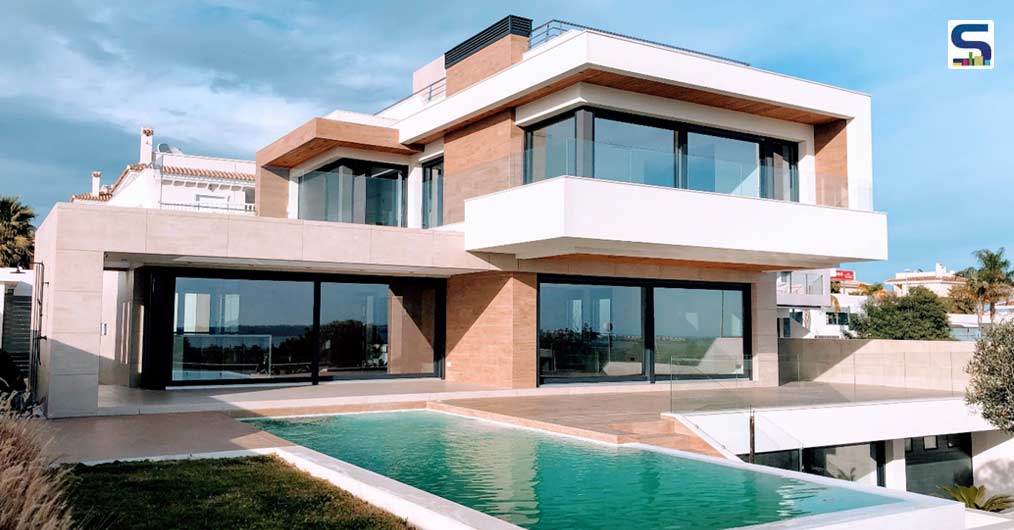
2. Visual sight: Make sure to always keep the areas of a home open that brings in day-light and a good view. Plan and install a façade in the direction that is prone to let air and light within the space.
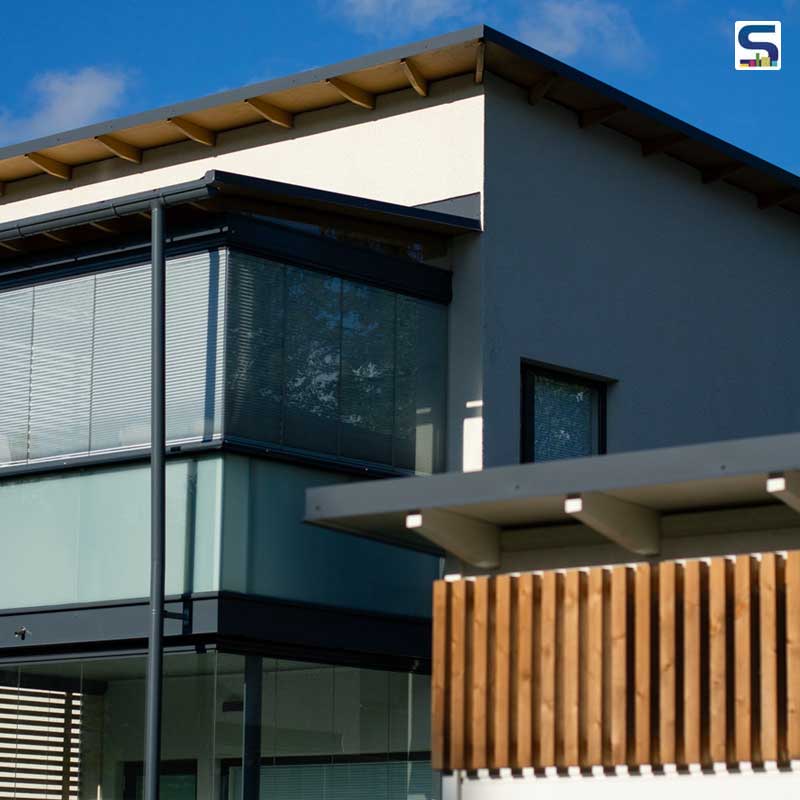
3. Energy utilization: There are multiple ways to make the building energy efficient using façade. One can go ahead with Solar panel installation or solar shading on façade and maintain the in-house use of energy. Other method include Glazing Placement, Building massing, orientation, Window to wall ratio, Traditional Shading elements among others.
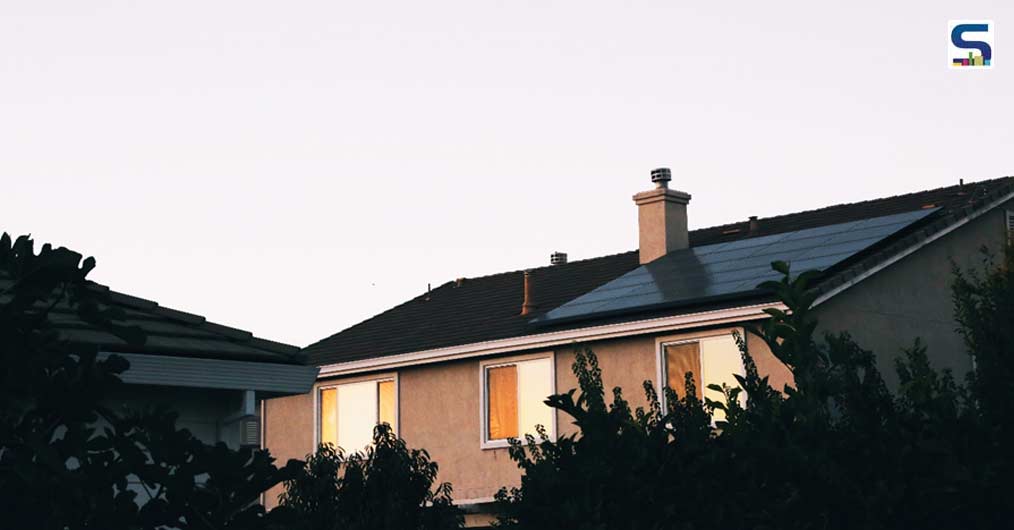
4. Noise reduction:For buildings that have a studio in-built, choosing a façade material that is resistant to noise is compulsory. Among the several materials available, one can choose the right material that fits the budget, is eco-friendly and have added benefits that cancels any kind of outside noise from coming within the space.
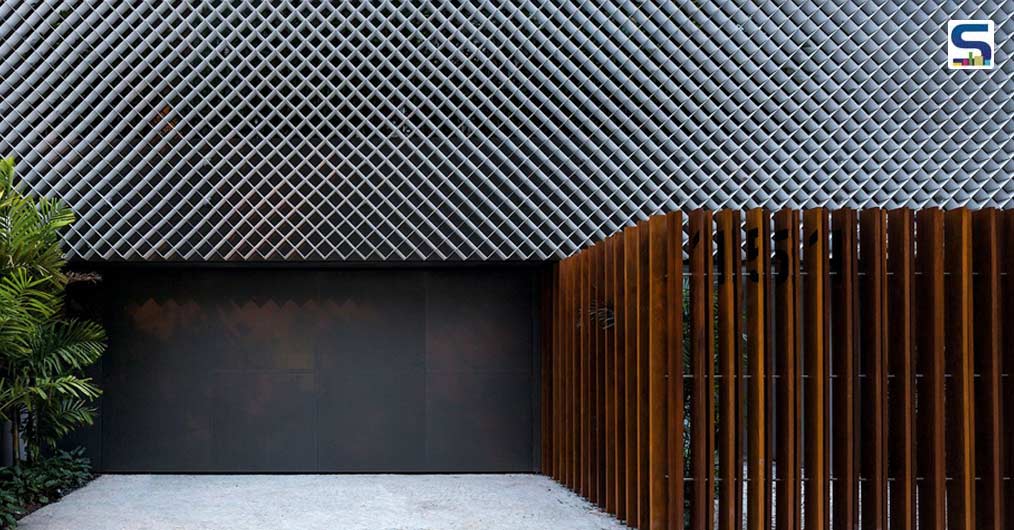
5. Aesthetics: facades can make or break the look of any building and it is equally important to choose the right kind of design, color and lighting technique on facades in order to meet your aesthetic needs and the look of the estate. A mutual point must be met while selecting the material, quality and other properties of a façade.
